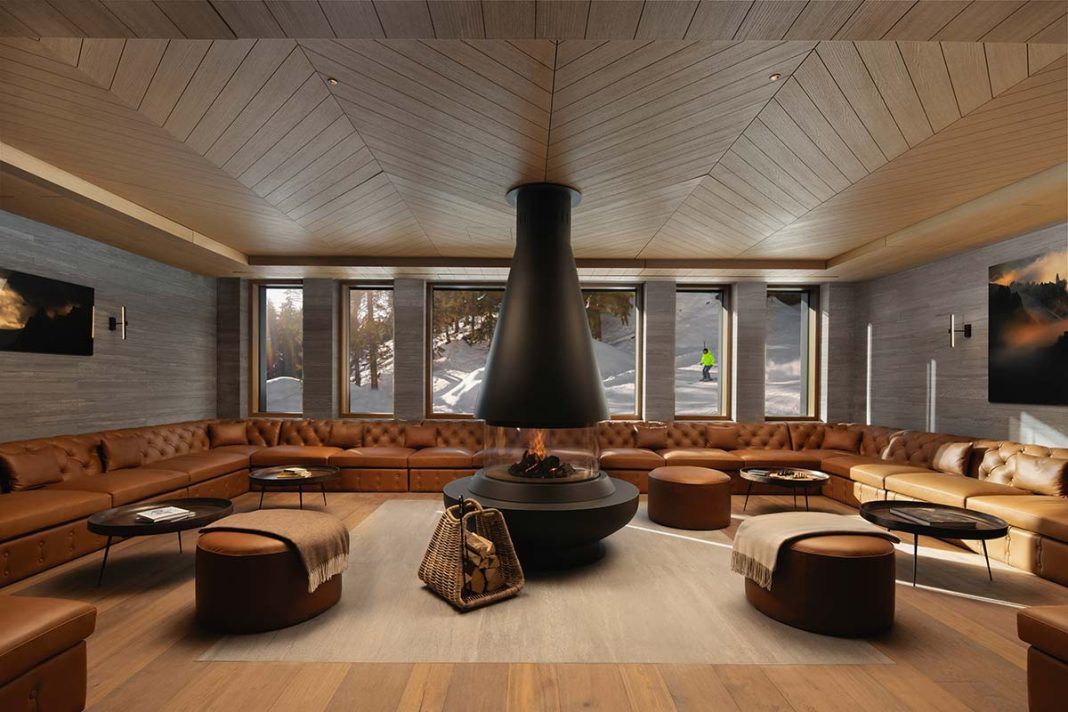DATA SHEET
Client: CM Resort (Project owner), 1875 Finance (Client representative), IRBIS Consulting (Project owner assistant), EDIFEA (Design & Build)
Hotel operator: Six Senses Hotel Resorts Spas
Architecture: AW2 architecture & interiors, JP Emery Architectes
Interior design: AW2 architecture & interiors
Landscape design: Denogent
Furniture design: on design by AW2 & Reda Amalou Design
Outdoor furniture: Talenti
Decorative lamps: Maison Gau / design AW2
Rugs: Toulemonde Bochart / design Reda Amalou Design, Stepevi / design AW2
Curtains: Lenglart
Cladding: Ceramiche Keope
Decorative plaster: Ateliers Gohard
Wood design & Manufacturing: Arca Ebénisterie
Lighting: Cooks&Ass
Kitchen consultant: Conception Cuisine
Spa consultant: LeaderSpa Pro
Photo credits: Mikael Bénard for AW2 architecture, Six Senses Hotels Resorts Spas
The project reduced the number of guest rooms and increased common spaces, highlighting views and connecting the interiors to nature. It forges an inside/outside dialogue with details true to the poetry of the mountains and woods. In this spirit, Reda Amalou and Stéphanie Ledoux of the Parisian studio AW2 re-envisioned this Crans-Montana hotel (designed by JP Emery), bringing it into harmony with the Six Senses brand’s philosophy, experience, and luxury style.
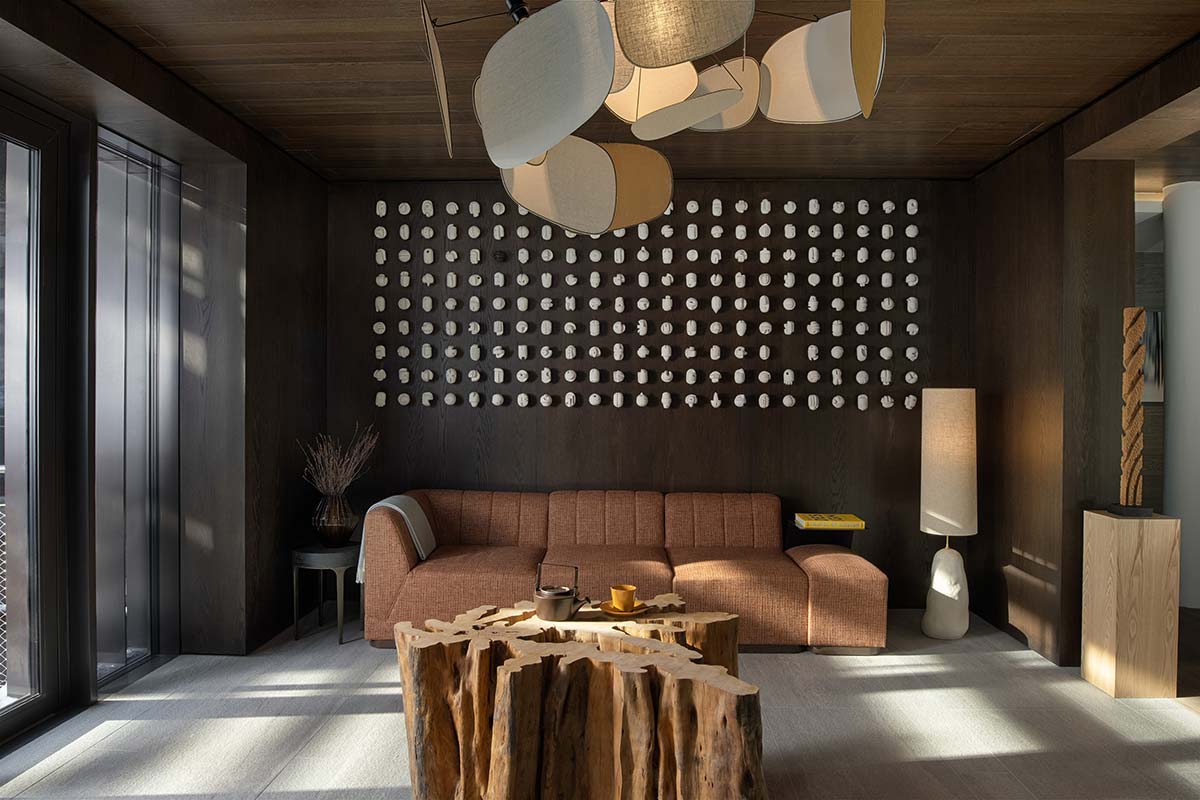
“Having to modify what was already there, at first it was a joint project. But the choice of furnishings – almost all tailor-made – was entirely ours, inspired by the surrounding Alpine environment,” AW2 says. On the outside, the new concept makes a clear visual separation between the monolithic stone pedestal and the chalet’s two upper structures in dark wood, which hold most of the 79 rooms and suites.
Its unique position, directly on the ski slopes, meant that the only possible entrance wasunderground, through a tunnel in stone and wood. This path emulates an initiatory journey from the heart of the mountain to the peak, the reception area, furnished with Togo sofas and 1970s-style armchairs.
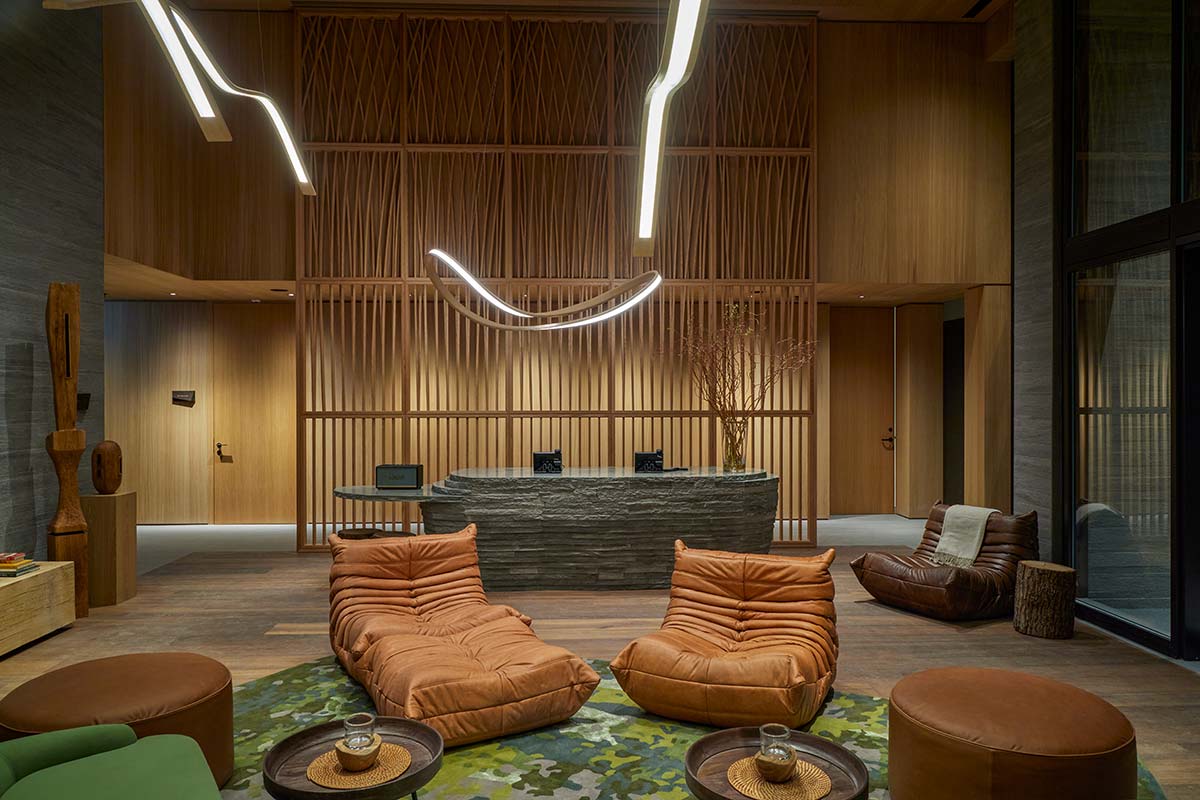
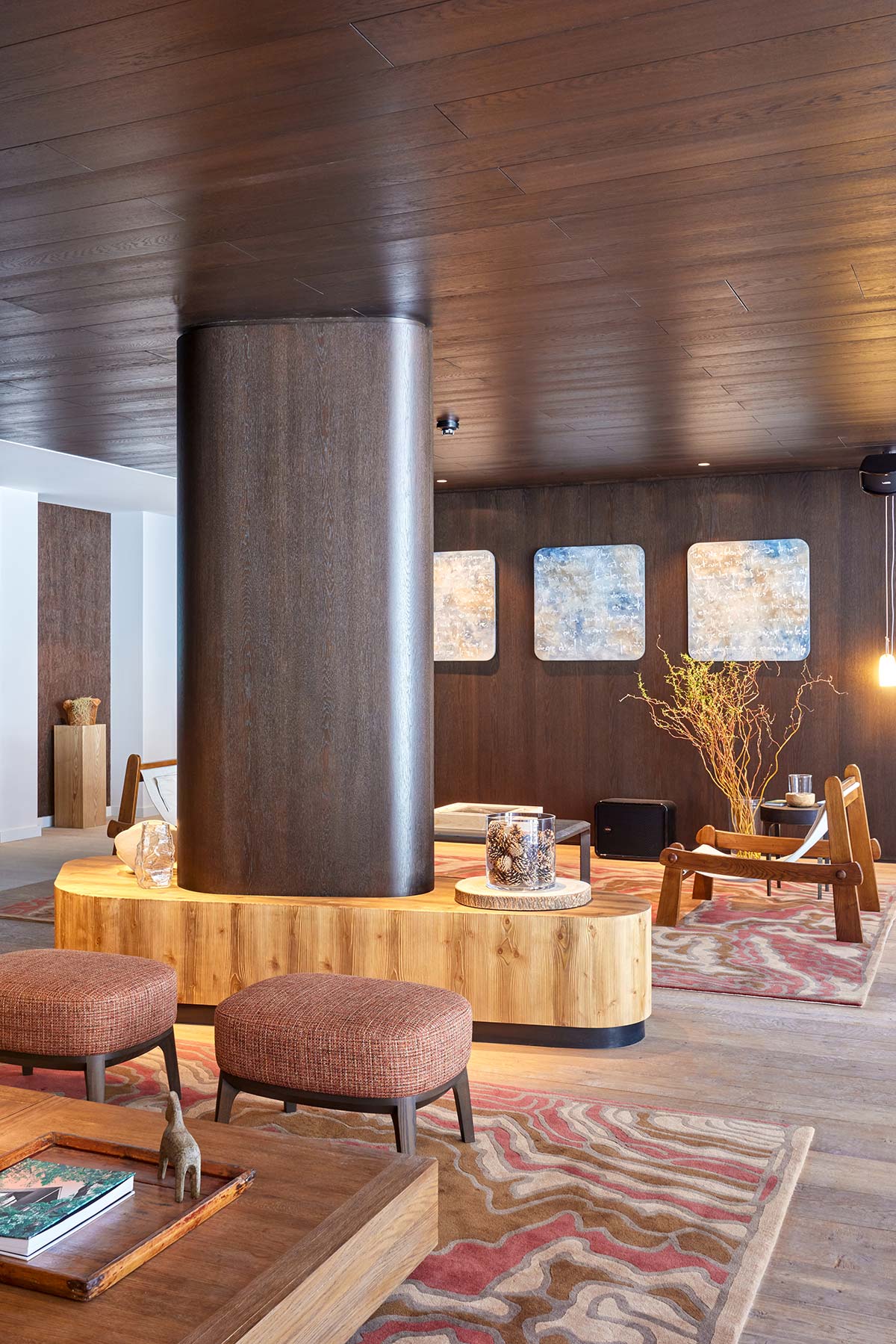
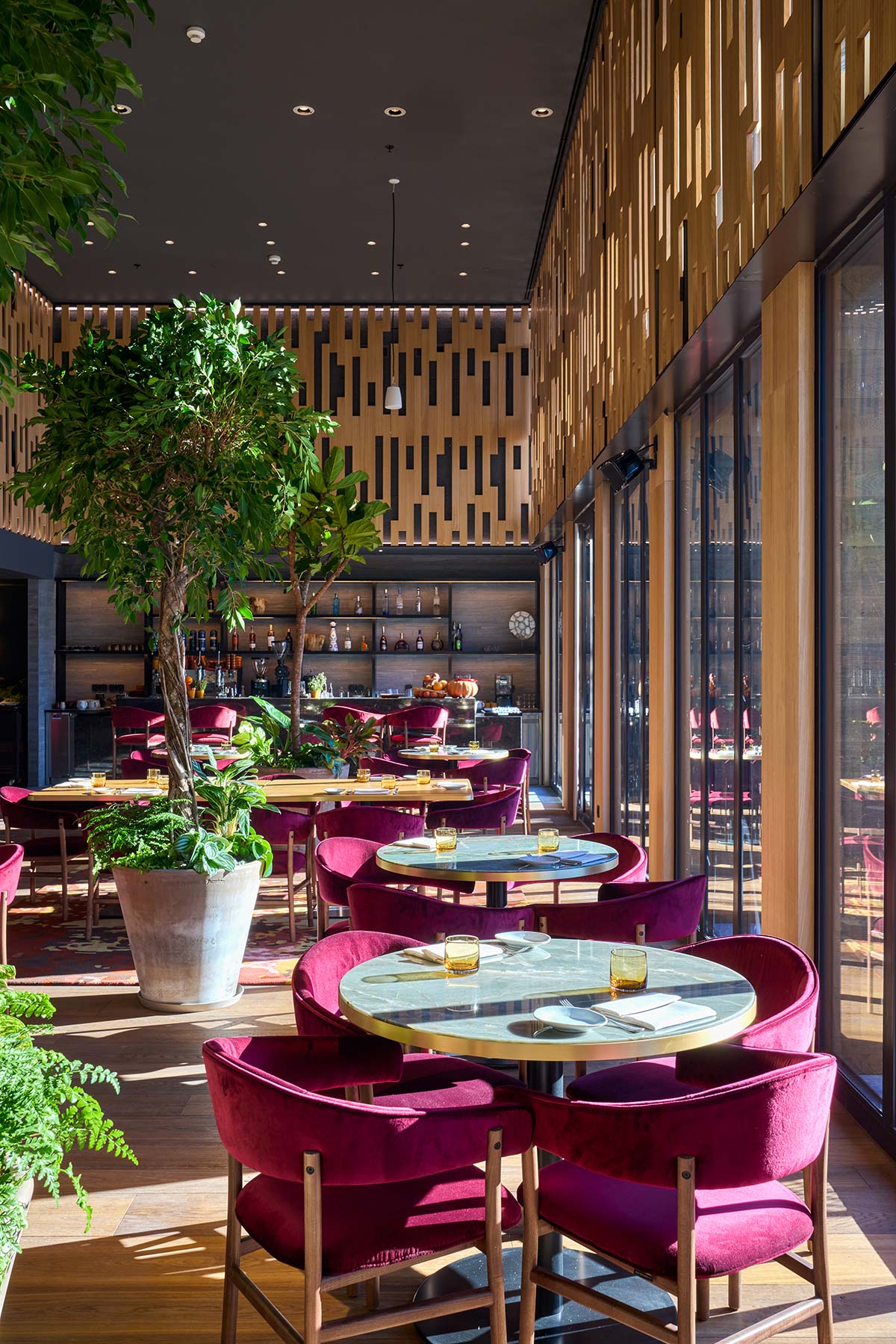
From this first area for settling in, we continue to the restaurants and the lounge overlooking the slopes. The warm materials and natural woods infuse it with a contemporary charm, underscoring a concept that was part of the design from the earlier stage – the passage from cold to warm, from the snow to the common spaces where you feel at home right away.
The same mood is in the suites with large stone-colored plastered walls and rough wooden boards separating the rooms from bathrooms with freestanding bathtubs. The designers say, “Our philosophy is to create spaces with a single narrative and feel. We limit the range of materials, create variations of the same theme, and establish a continuity in design. This is what establishes the identity of each of our projects. We believe in the idea of ‘destination within the destination’, where each space is designed in continuity but tells its own story.”
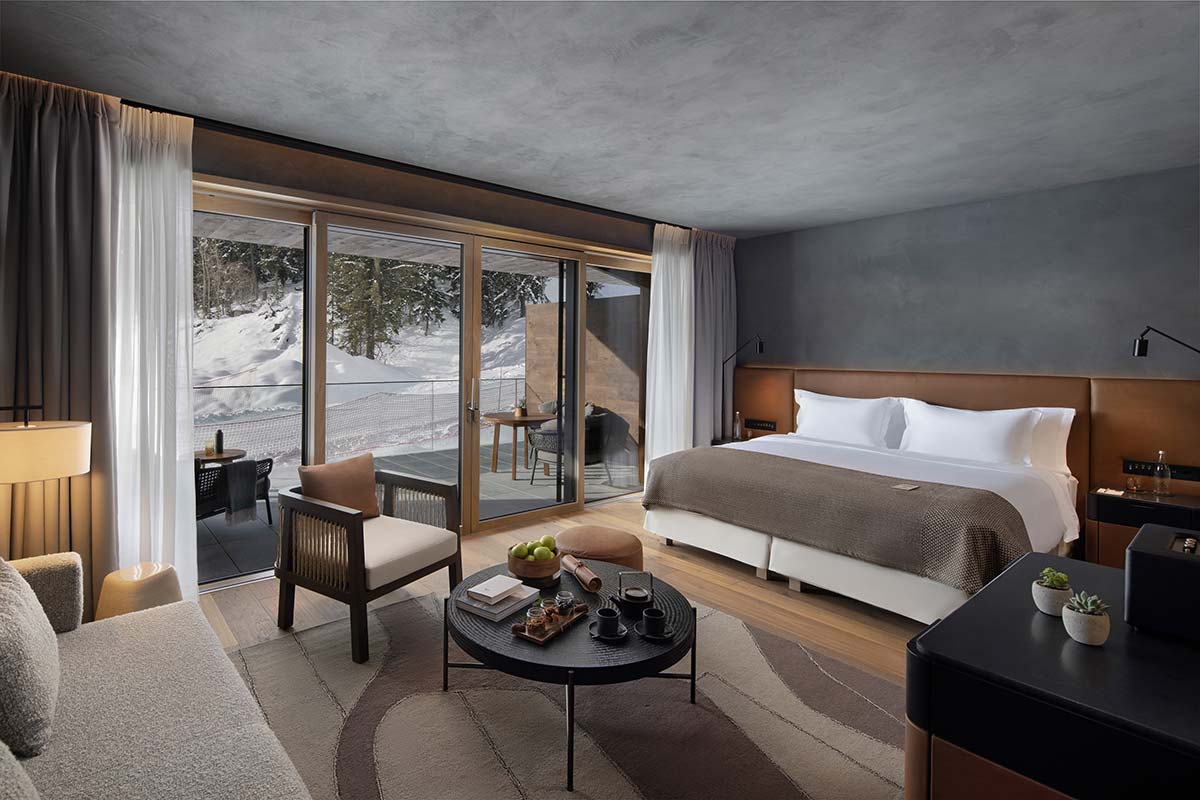
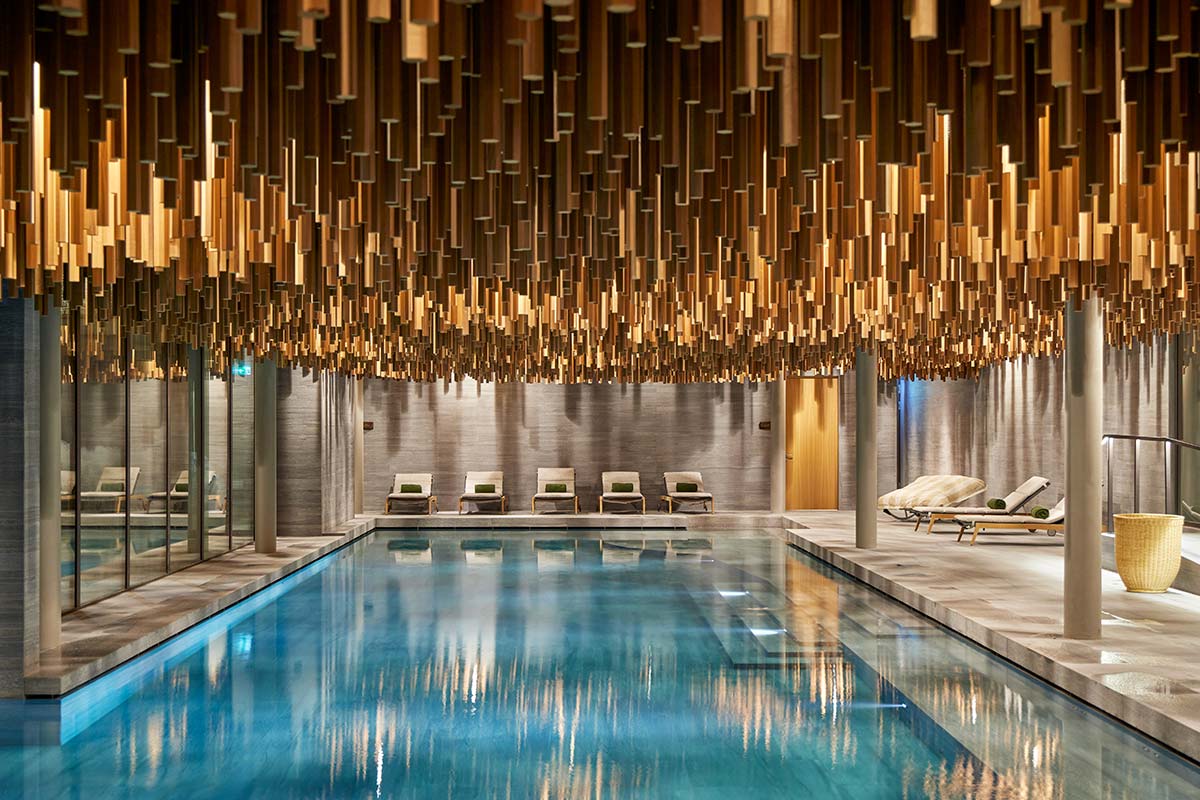
The furnishings are primarily brushed antique bronze, natural leather, and wool fabrics. The treatment booths for the 2,000-square-meter spa are organized around a newly created Alpine garden. The covered pool is imagined as a futuristic cave with 15,000 wooden slats hanging from the ceiling reflecting the outside light through a courtyard of birch wood.
Everything is created with full respect for the ever-more pressing issues of social and environmental sustainability. While the interiors dialogue with the Alpine setting, supporting local traditions and craftspeople, the materials come from low-impact sources with a negligible effect on the surroundings.
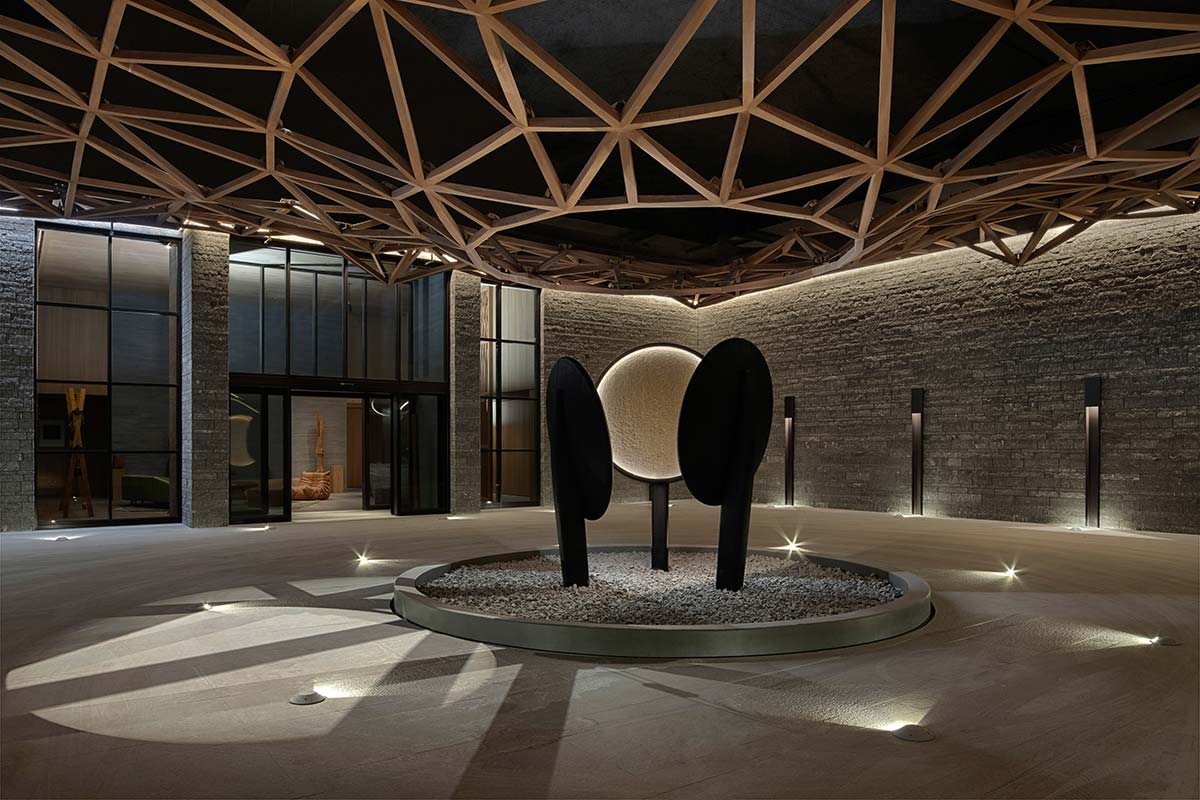
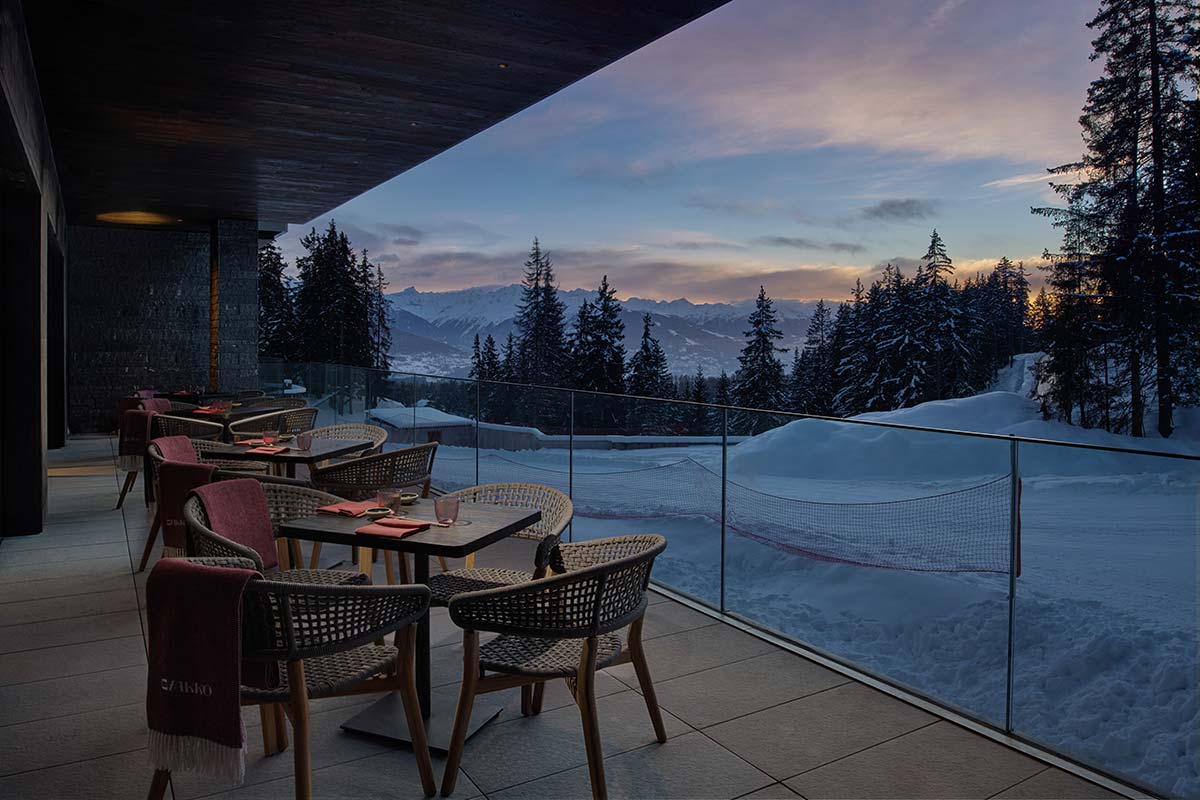
“An eco-green philosophy is key to our process,” AW2 notes. Electric demand, mainly for LED lighting, is from green energy from the Swiss grid, most of which is hydroelectric. It is heated by non-polluting recovered wood pellets. The environment says “Thank you.”

