The first thing that catches your eye is the huge red lettering on the wall spelling out the word L’Atelier. Made from polymethylmethacrylate, the lettering is positioned 4.5 metres off the floor and backlit to attract passers-by and tempt them to enter the complex, which encompasses a multi-media library and dance school on the ground floor, a music school on the first floor and technical rooms in the basement, which can be accessed from the outside.
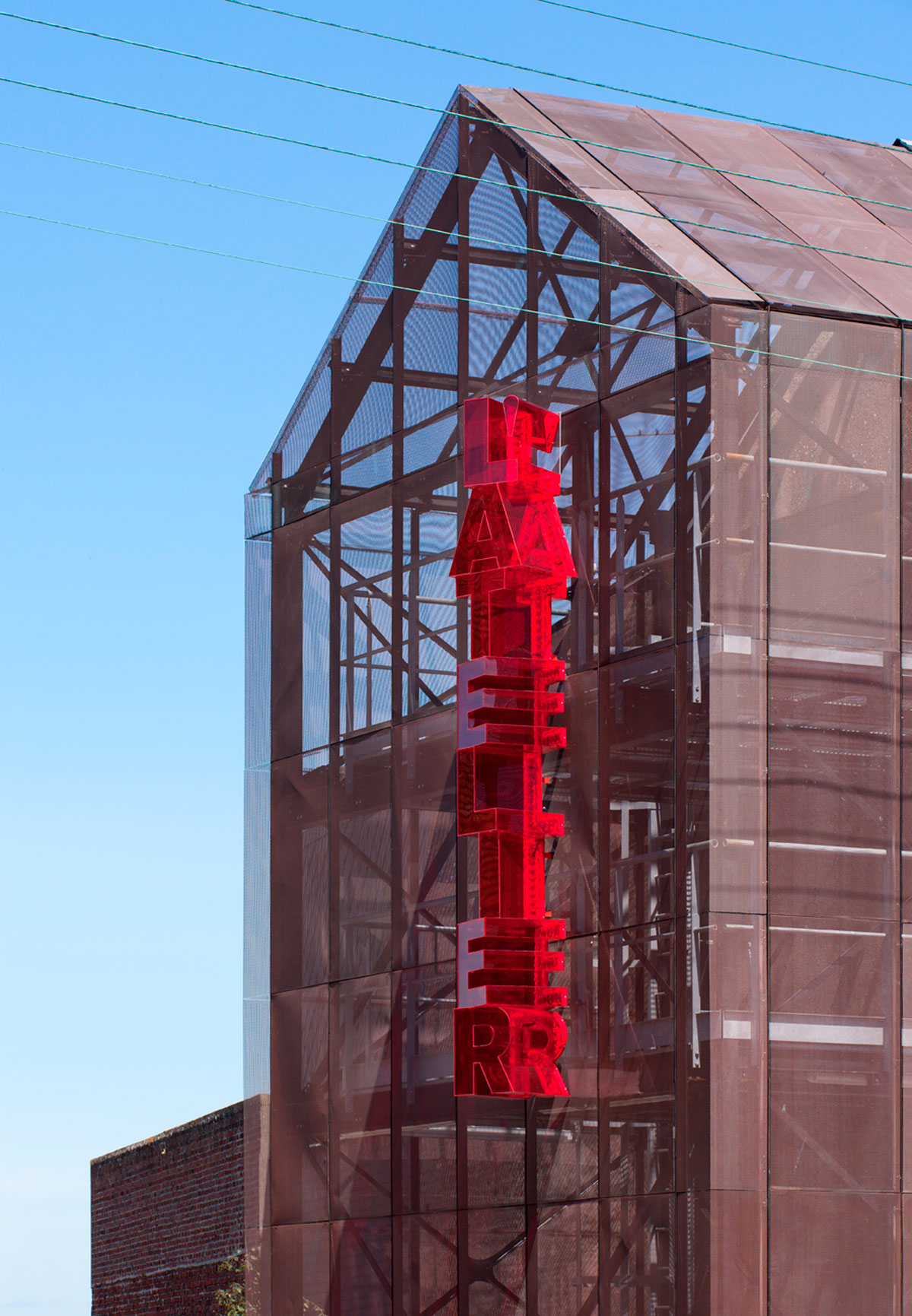
The floor plan of the complex takes the shape of an H, with a low, glass-clad mass connecting the two main sections. The general principle guiding the design of the complex was a desire to respect the architectural style of the area, whose buildings invariably feature massive sloping roofs. What makes this project contemporary is the way it uses and combines materials, particularly dark purple slate sourced from Canada. Widely used for local artisanal workshops, the slate covers both the facades and the roof here, creating a sense of visual continuity. The Signal Building – identifiable by that red lettering – is entirely covered with a copper grill that protects the interiors from the sun.
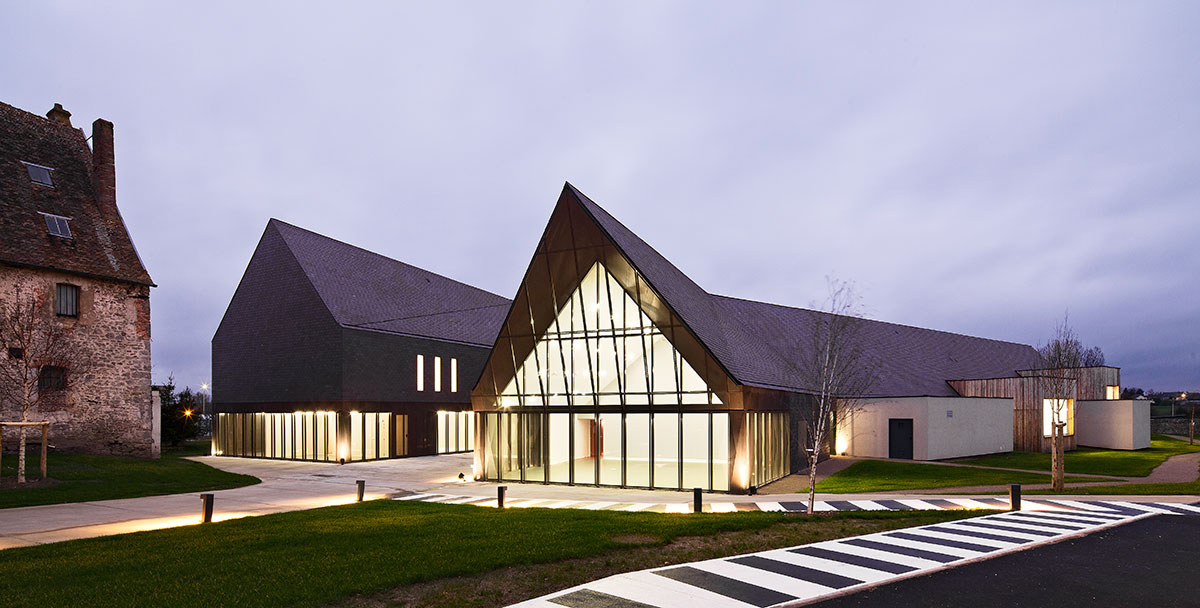
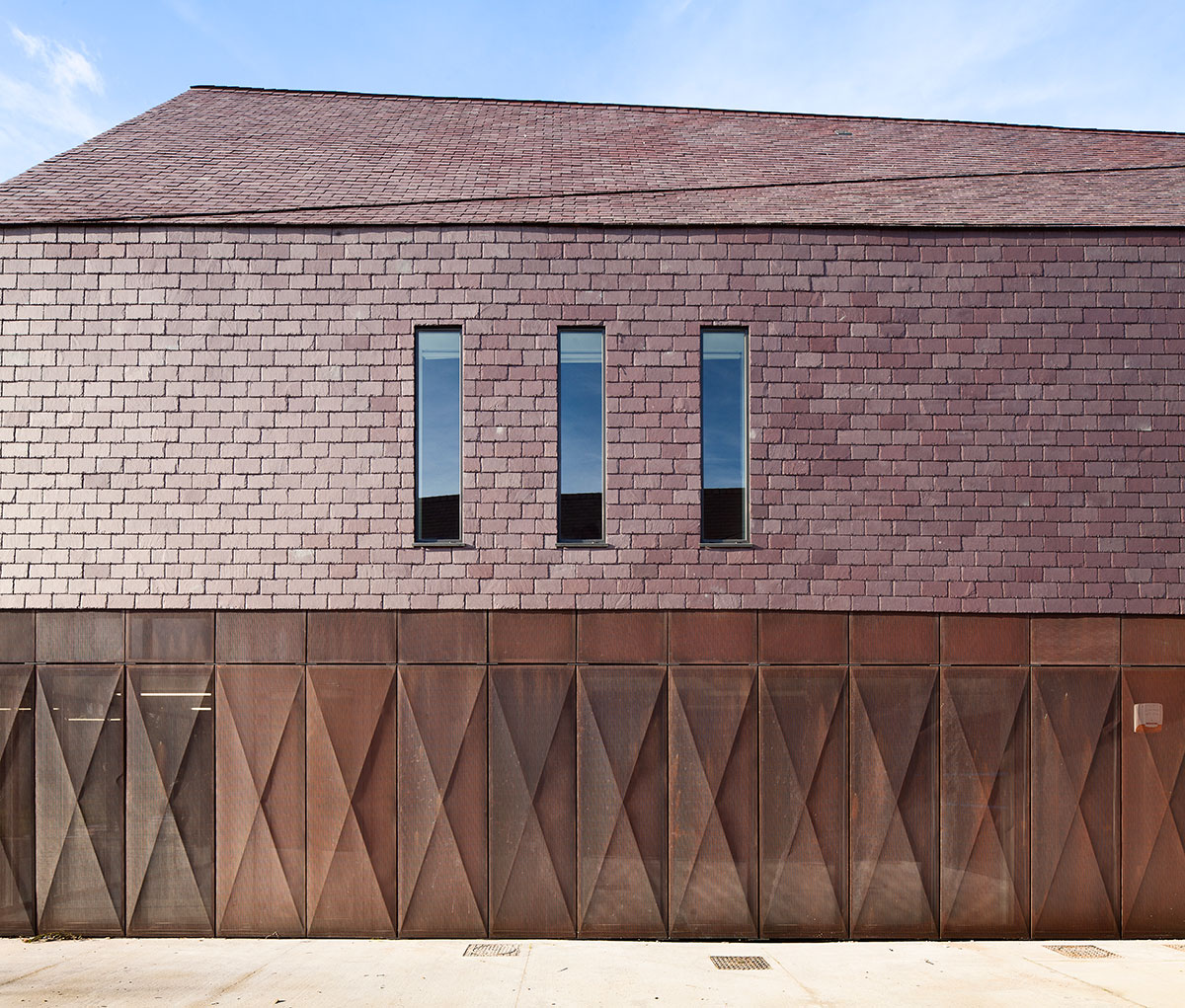
The reading rooms, children’s consultation rooms and narration space are designed to resemble “boxes” clad with larch panelling of various thicknesses, with large windows as in the hall.
The Maison des Associations (Local Clubs and Activities Centre) is an extension of the existing structure, with the glass hall providing a large space for exhibitions while doubling up as a “gateway” used to control access to the various activities.
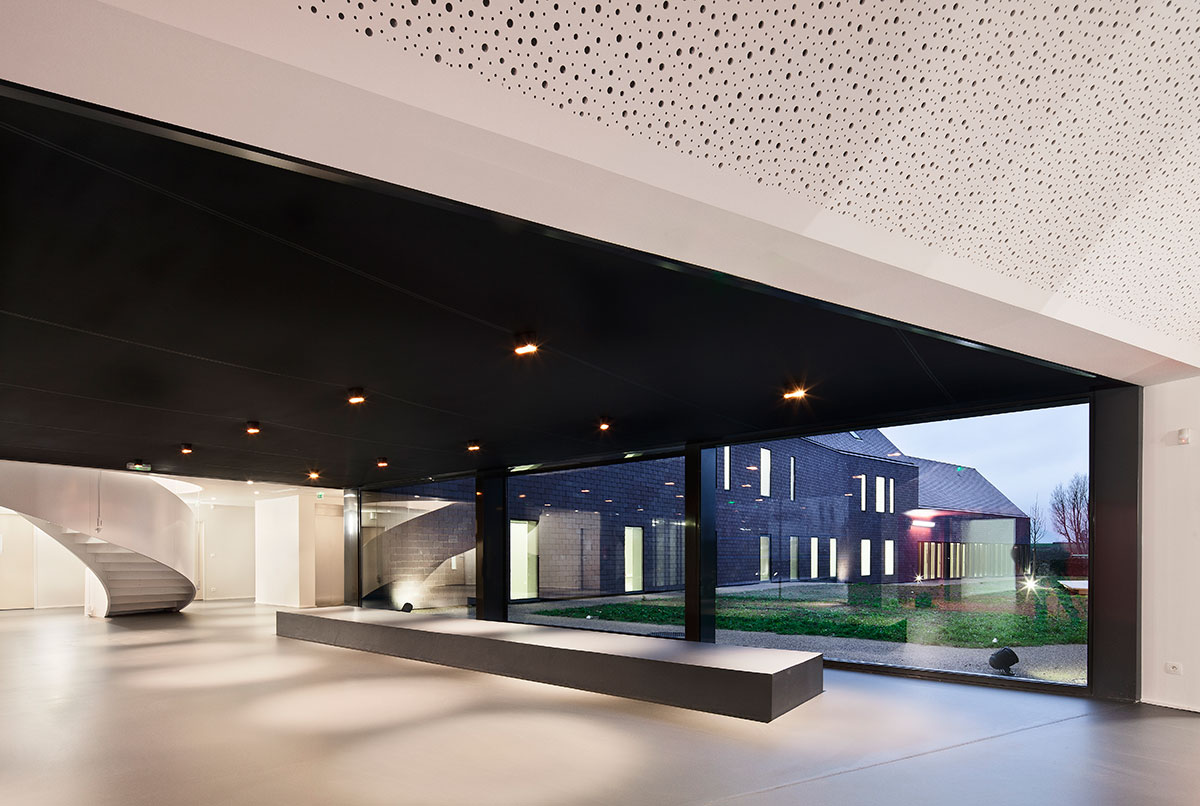
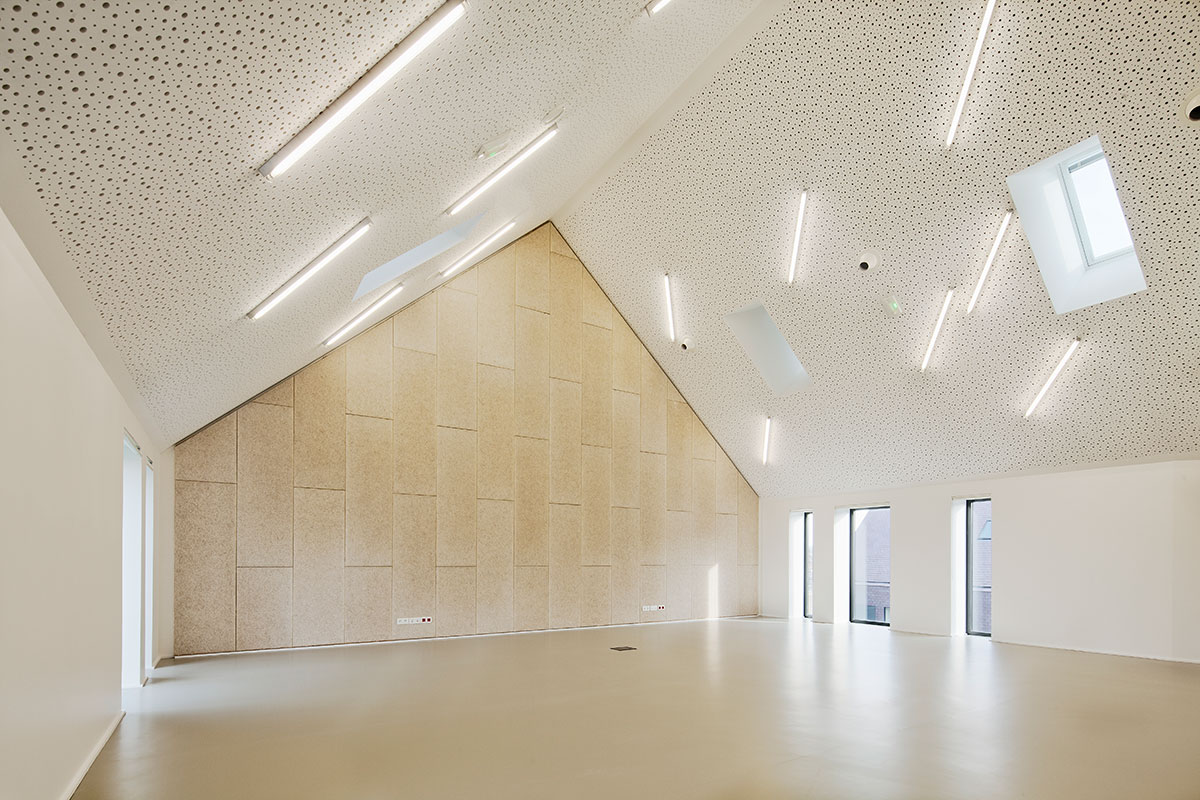
The multimedia library is set out to take visitors on a journey: the adults’ area is located at the entrance, while children have to venture inside in order to find the space designed for them. Upstairs, the music floor encompasses a series of rooms offer an internal corridor, while the dance school is located in the corner of the left wing. It has the same style as the main building, with slate walls and roof, a copper grill and large windows.
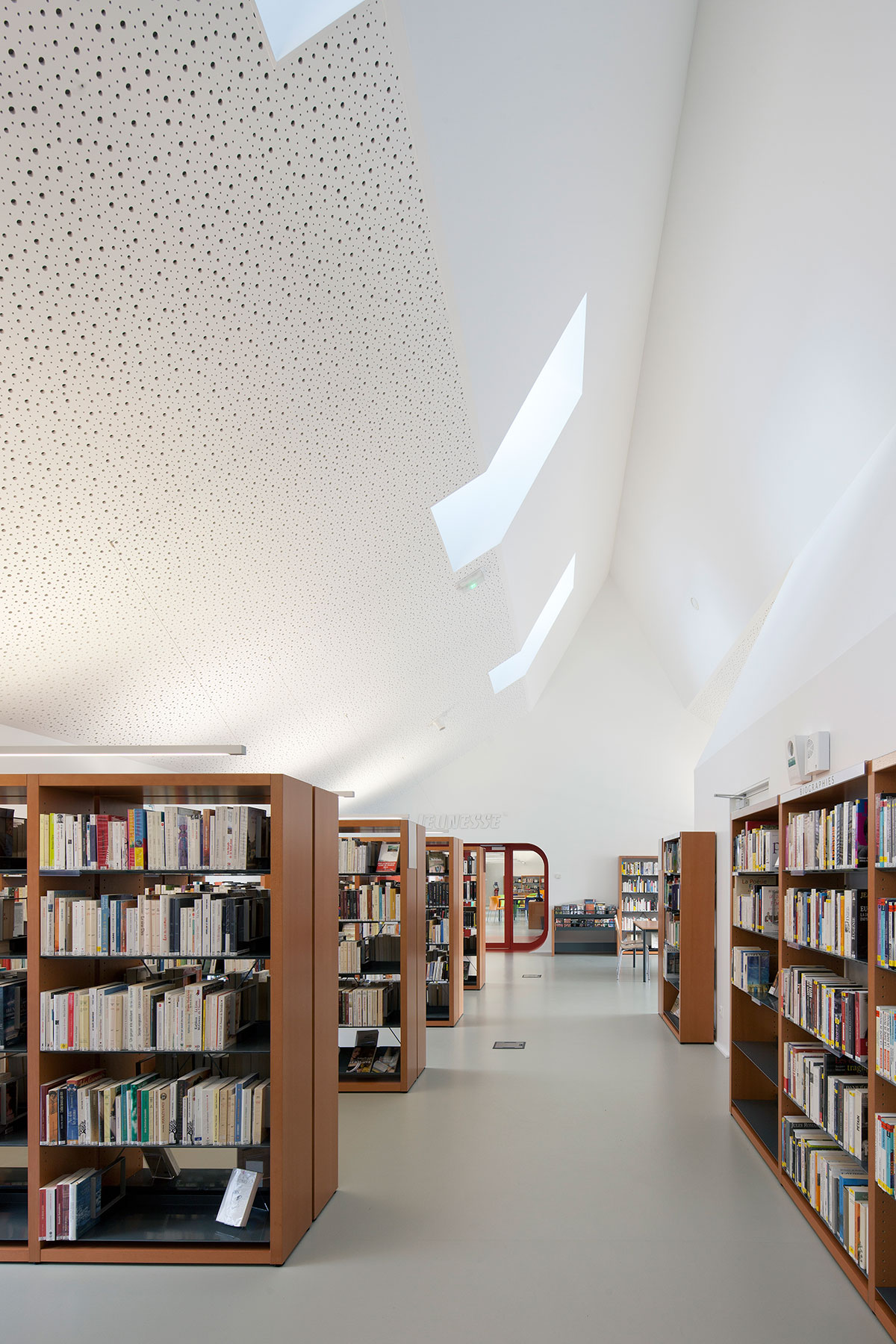
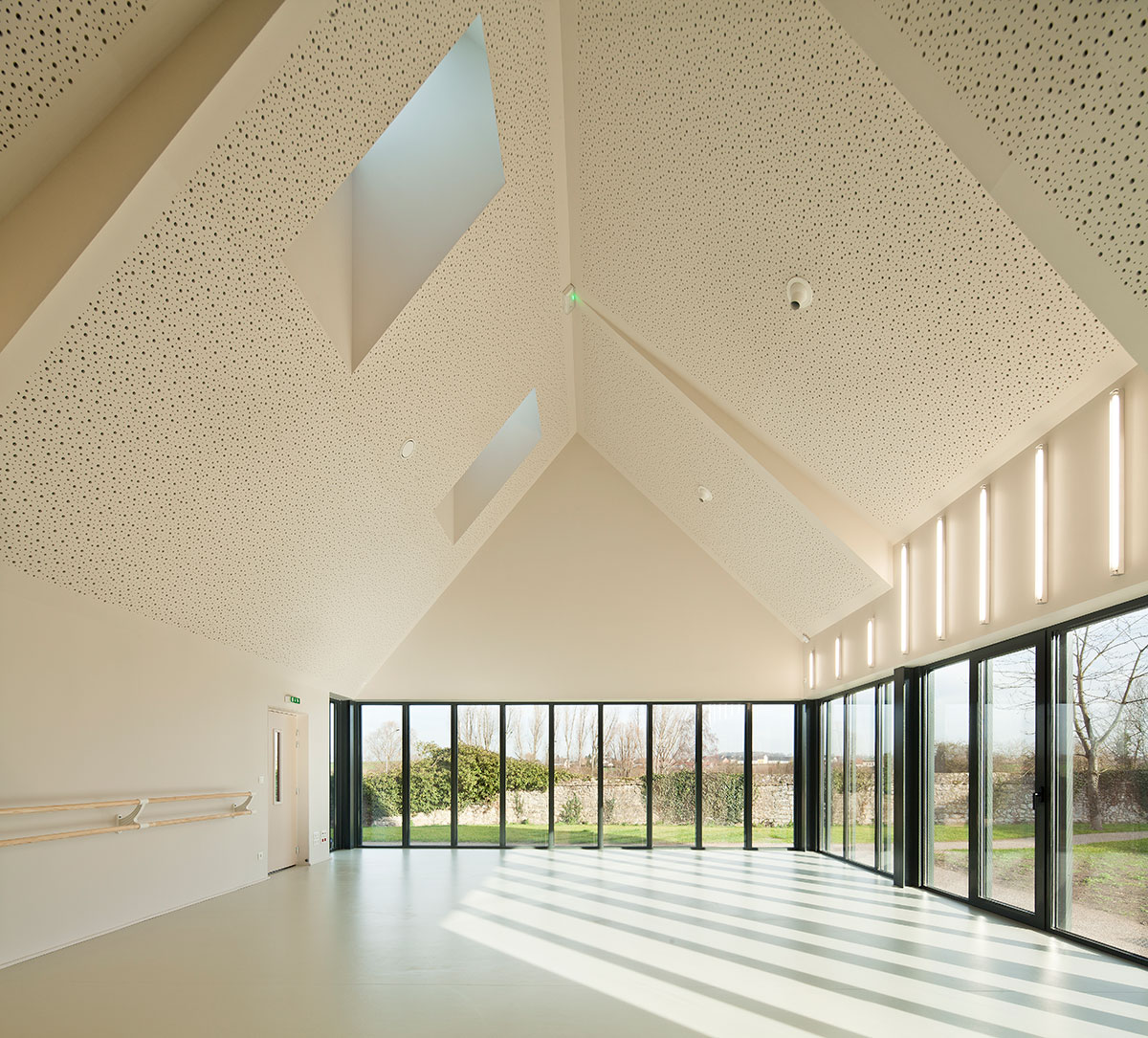
Also well worthy of a mention are the gardens which surround the buildings, with wild grass meadows and the ancient orchard of cherry and birch trees saved from the previous factory. Last but certainly not least, the patio adjoining the Maison des Associations and library has been transformed into a gardener’s haven, with plants, flowers and medicinal herbs for visitors to the cultural centre to enjoy.
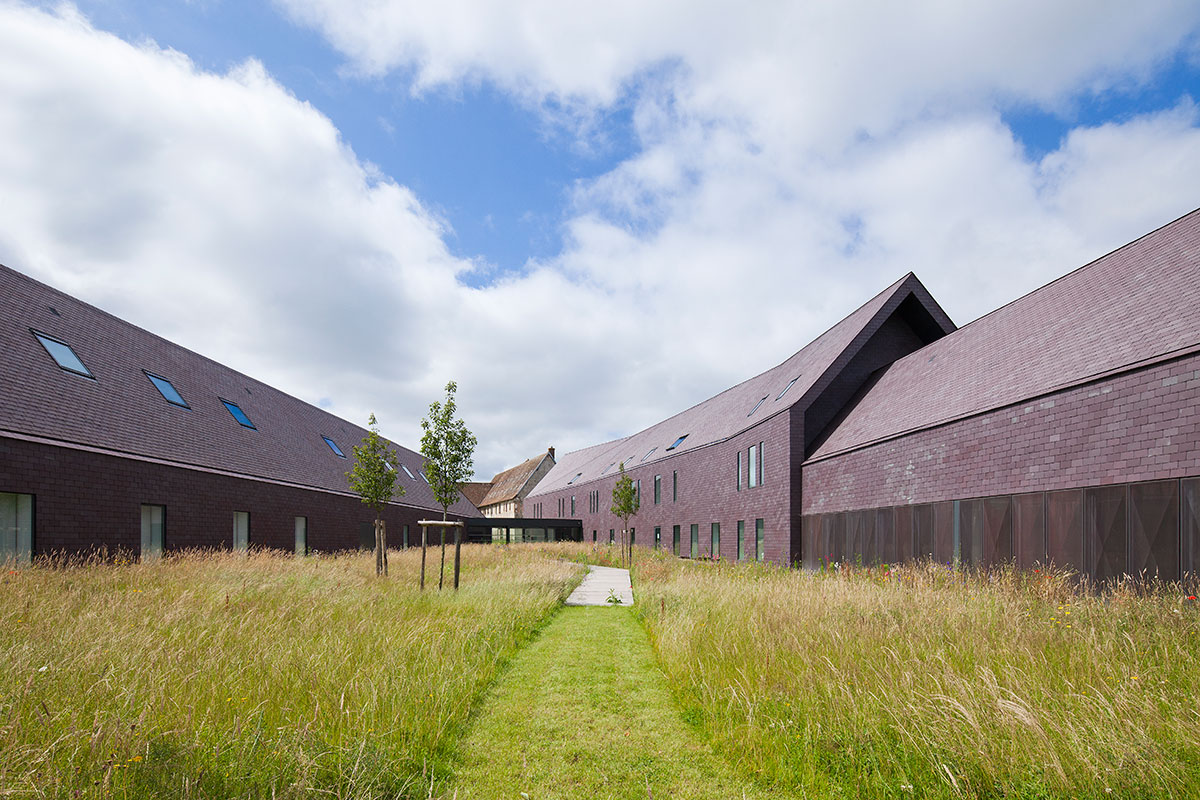
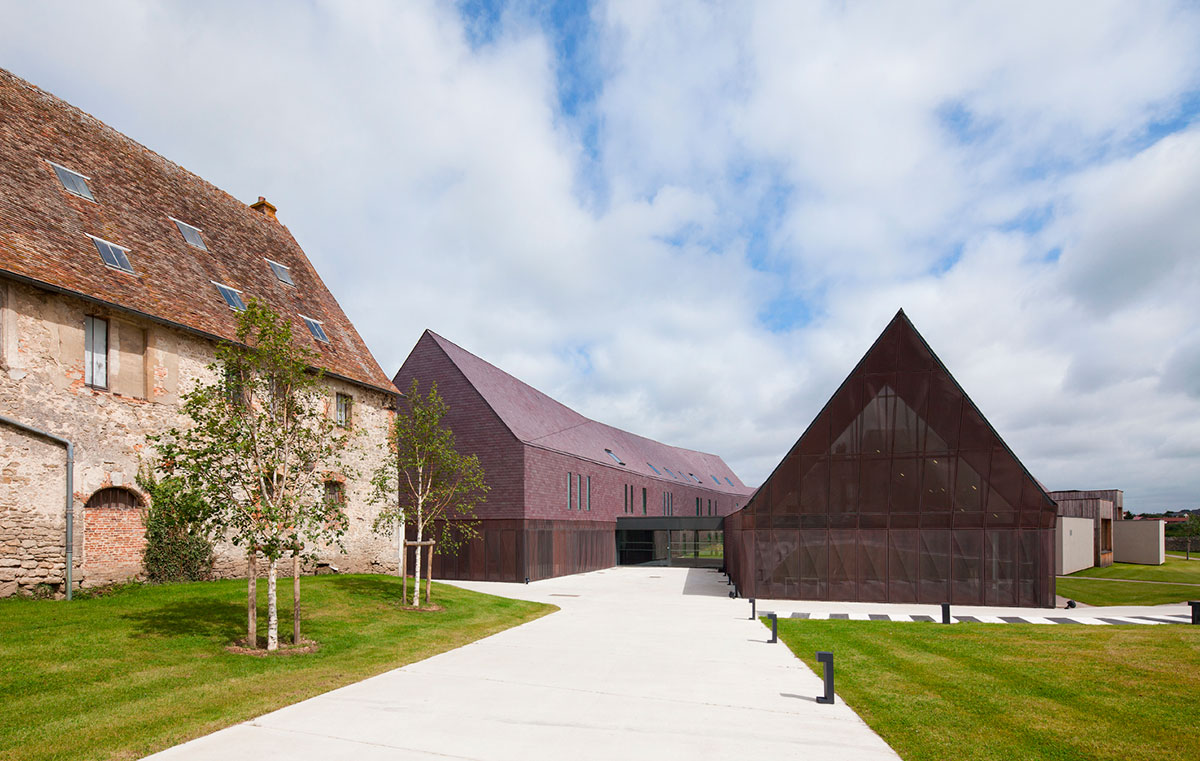
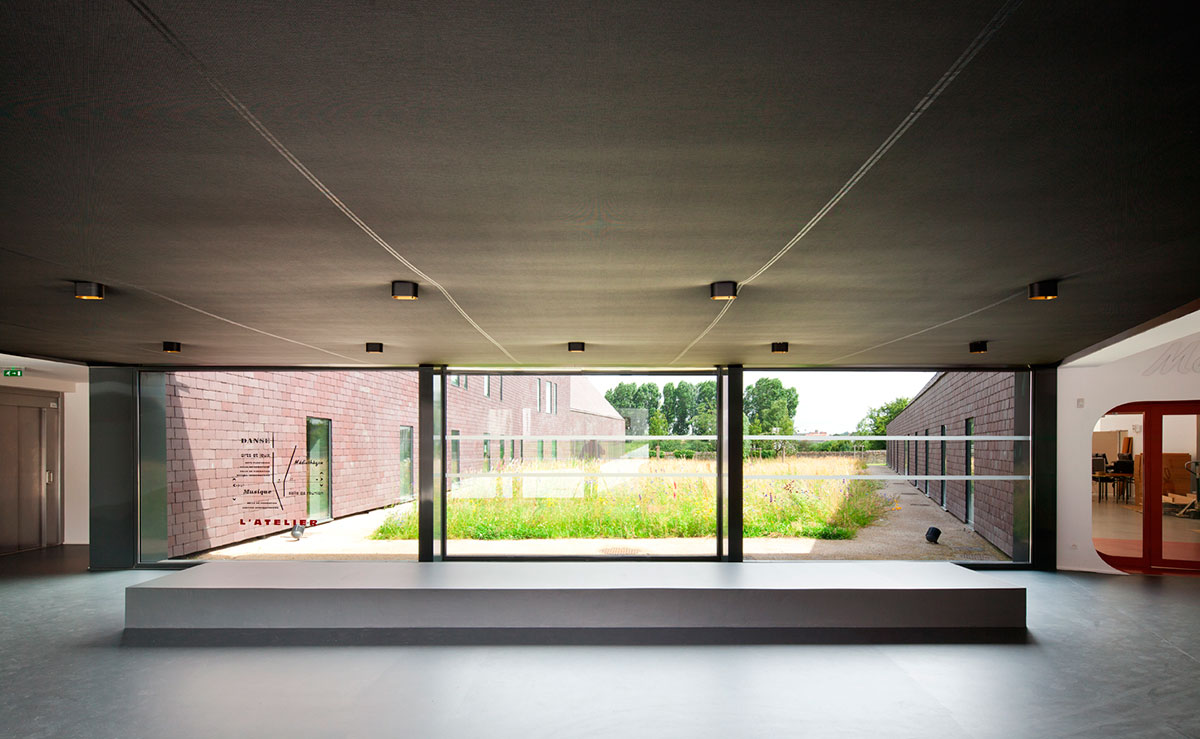
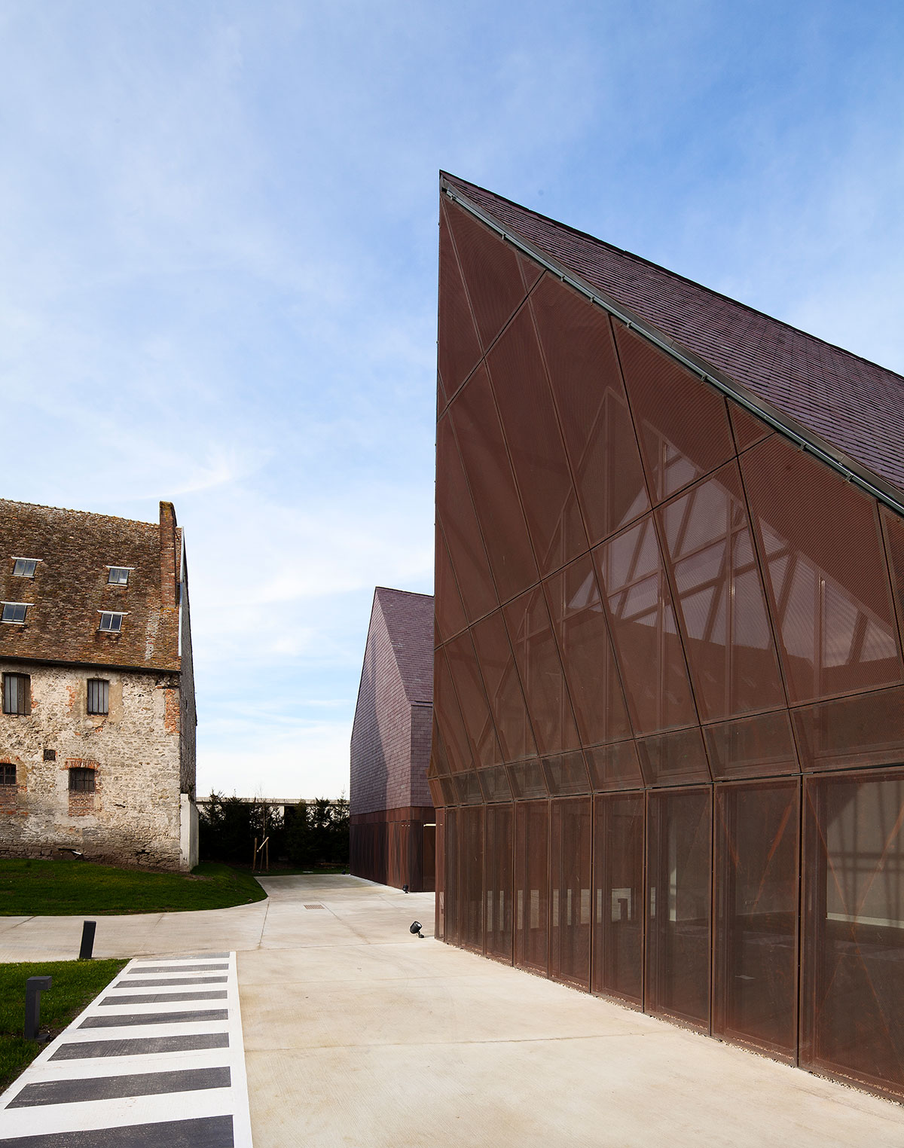

Photo Credits © Luc Boegly







