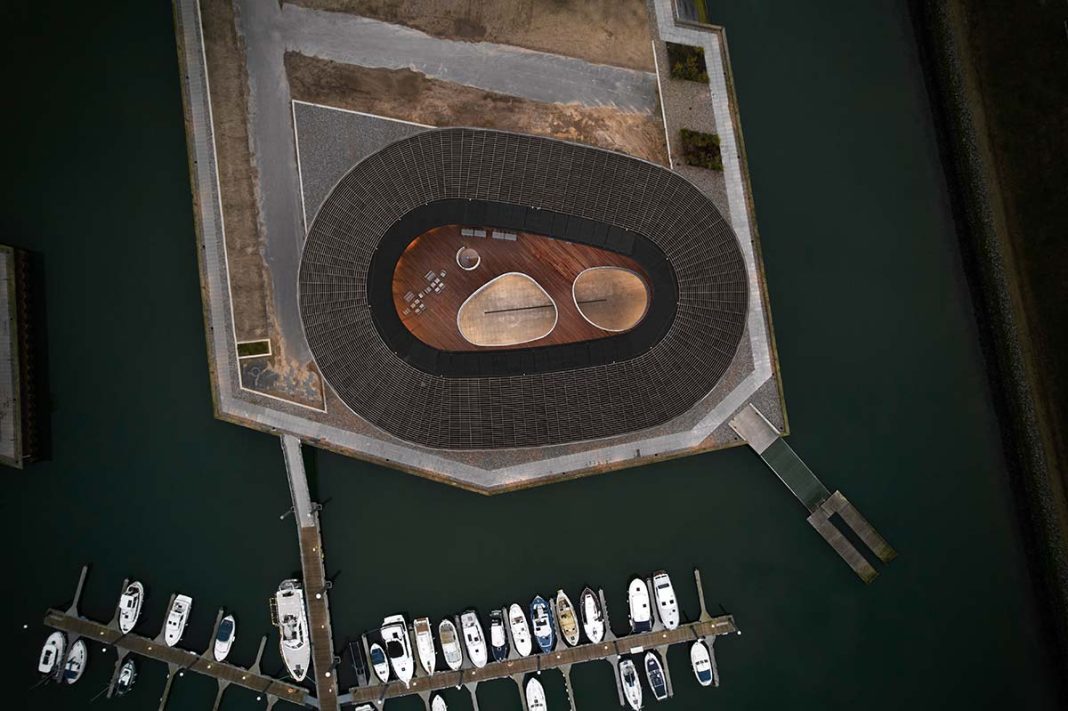DATA SHEET
Client: Esbjerg Municipality
Architectural design: WERK Arkitekter and Snøhetta
Photo credits: wichmann+bendtsen photography
The Esbjerg Maritime Center, also known as The Lantern for the warm glow that comes through its windows, is on an artificial island, well connected to the mainland and sheltered from the changing tides. It joins poetry and function, elegance and solidity in a balance between the infinite, hypnotic movements of the sea and practical maritime activities. Snøhetta and WERK Arkitekter’s design won the design competition put on in 2019. It aims to create a center of attraction for an extensive sea community on the western coast of Denmark that would join gathering and representational functions. Its circular, open design unquestionably helped make it an accessible and inclusive building.
The Esbjerg Maritime Center’s architecture and design are inspired by the shapes and materials of boats, and so from the maritime traditions of the Danish port city and the master craftsmanship of wood boatmaking.
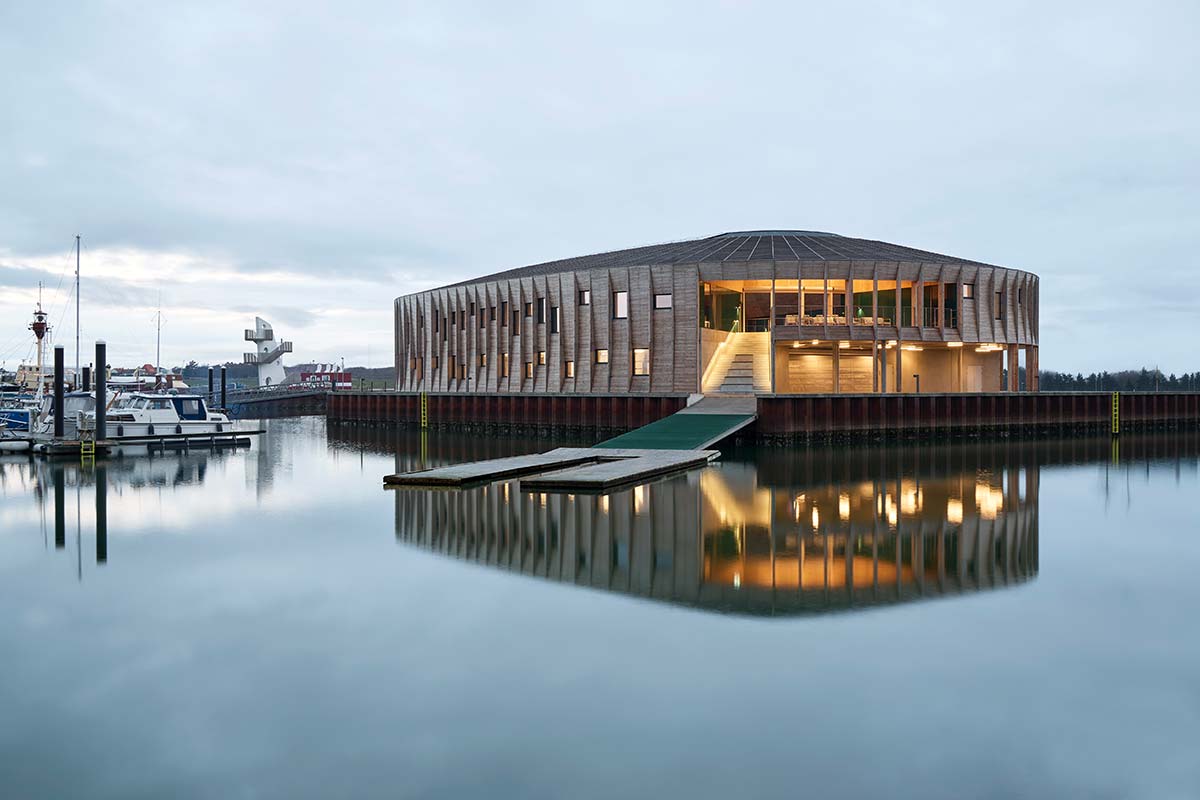
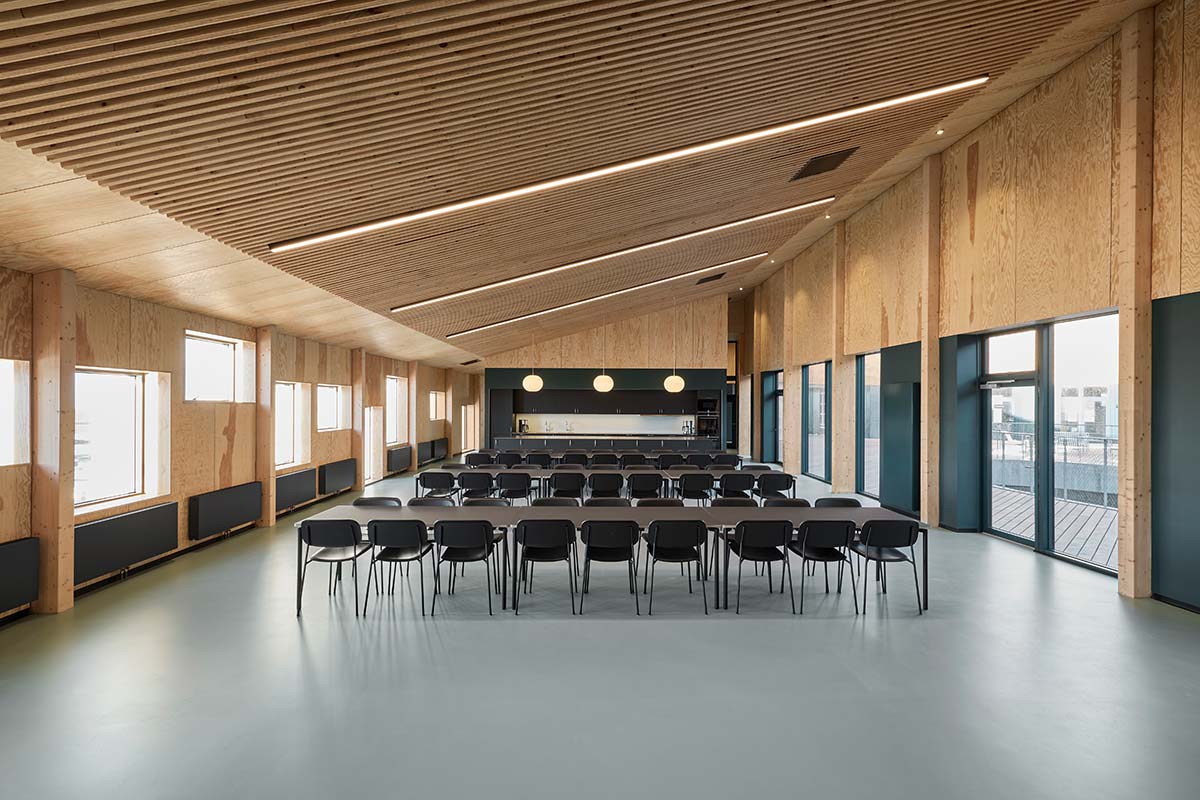
The building is divided into two levels: the sports club, common spaces, an educational center, and training facilities are on the upper floor. The lower floor is directly connected to the sea by a bridge and holds boat storage and workshops.
The maritime center has room for everyone; from the experienced diver or professional kayaker to a crab-fishing school class or a random passer-by. The Lantern invites everyone to a peek inside the maritime life and outwards to the sea with its endless horizon,” says Frank D. Foray, Snøhetta’s senior architect and project manager.
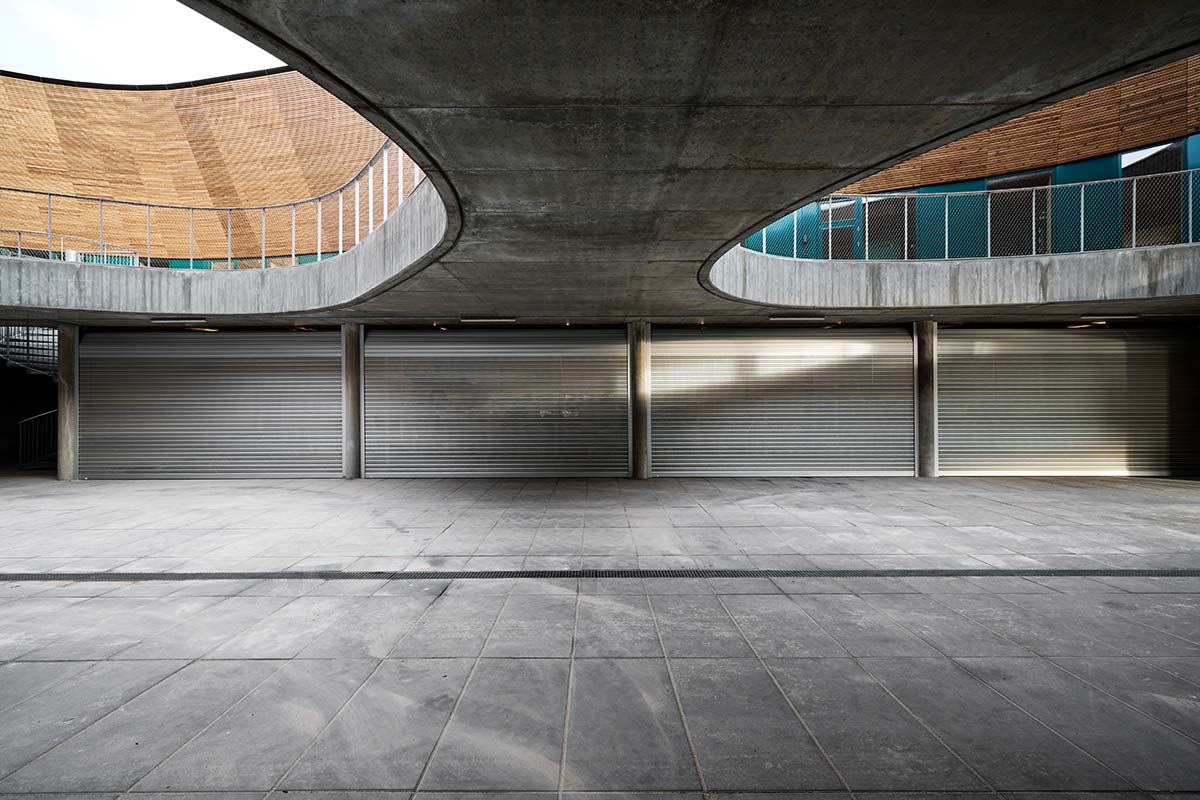
The circular structure features soft and sinuous lines, and large windows that dissolve the barriers between inside and outside, making for a continuous exchange of light. The rhythmic, continuous punctuation of wood panels placed along the face has angles of different widths that make variable shadows suggesting the shapes of kayaks, creating an effect like that of generating waves by throwing a stone in the water.
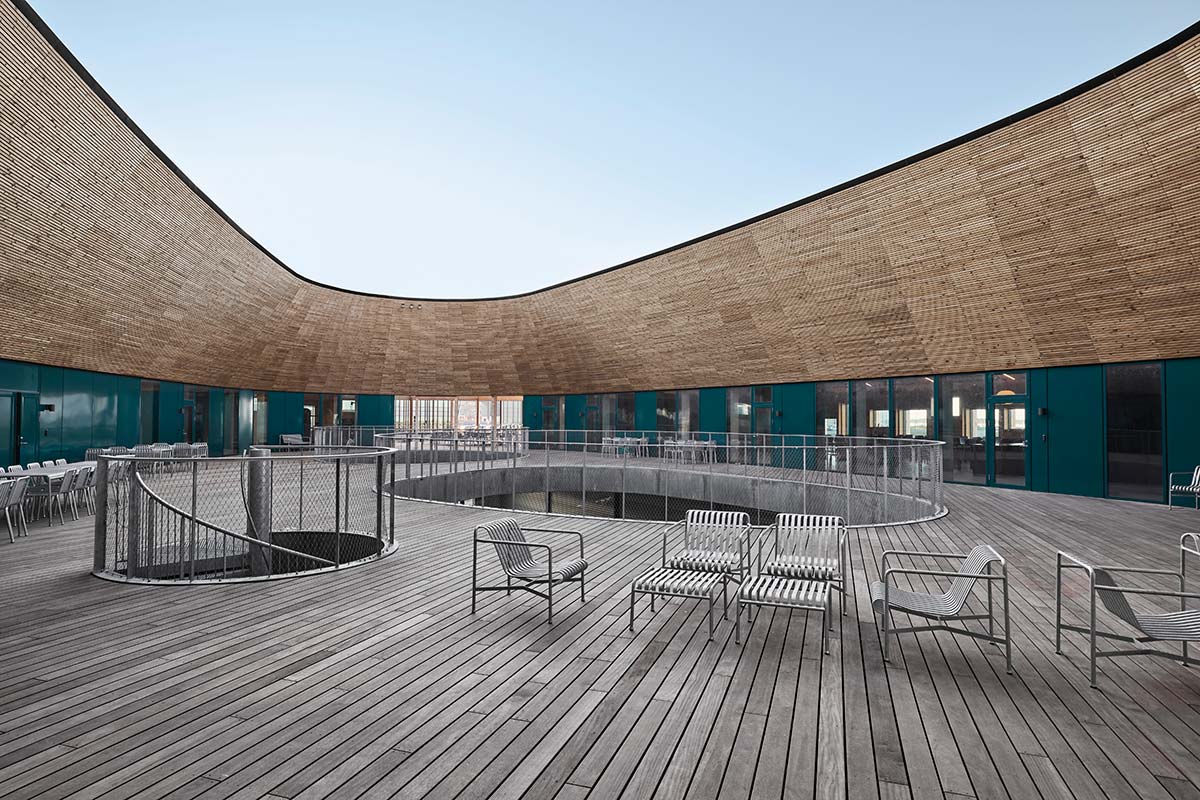
The rhythm of wood continues on the raised public terrace, which is a vibrant center of social life with a curved roof that conceals solar panels in its outer belt, which can be clearly perceived at night as well.

