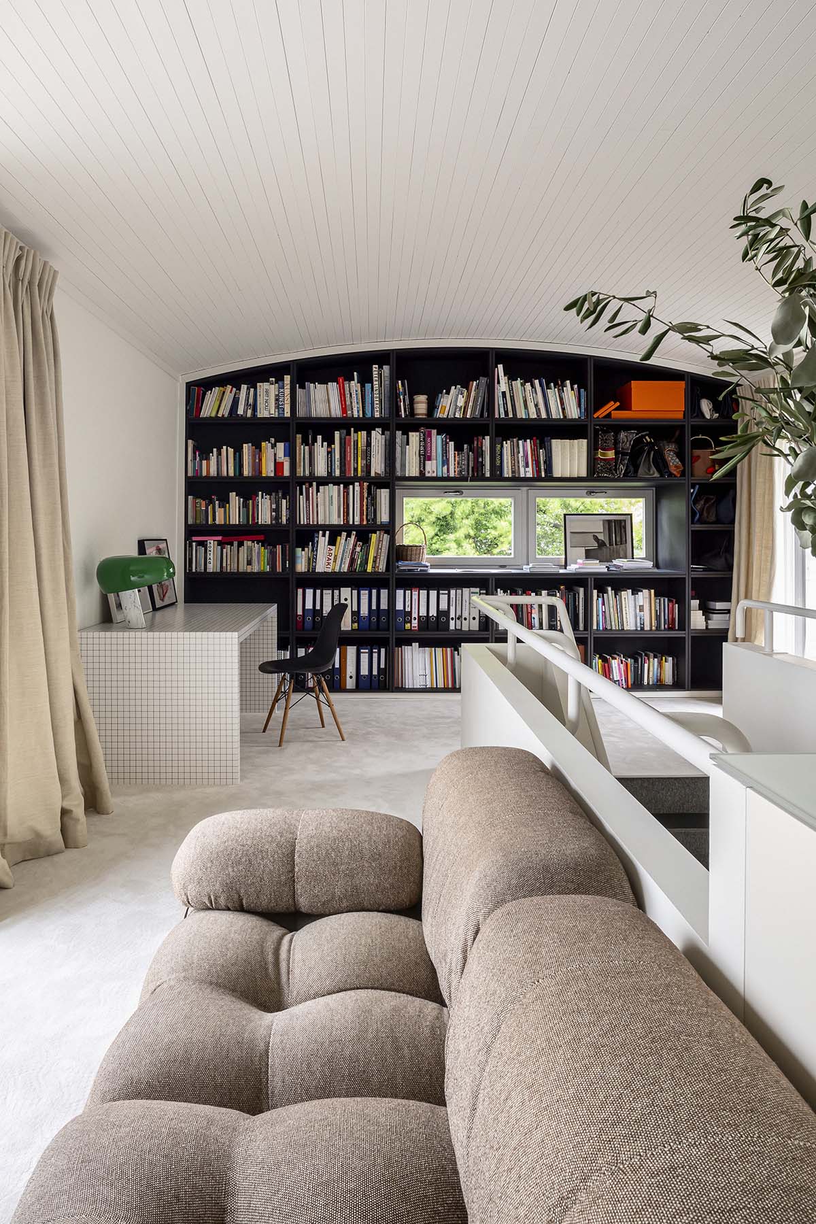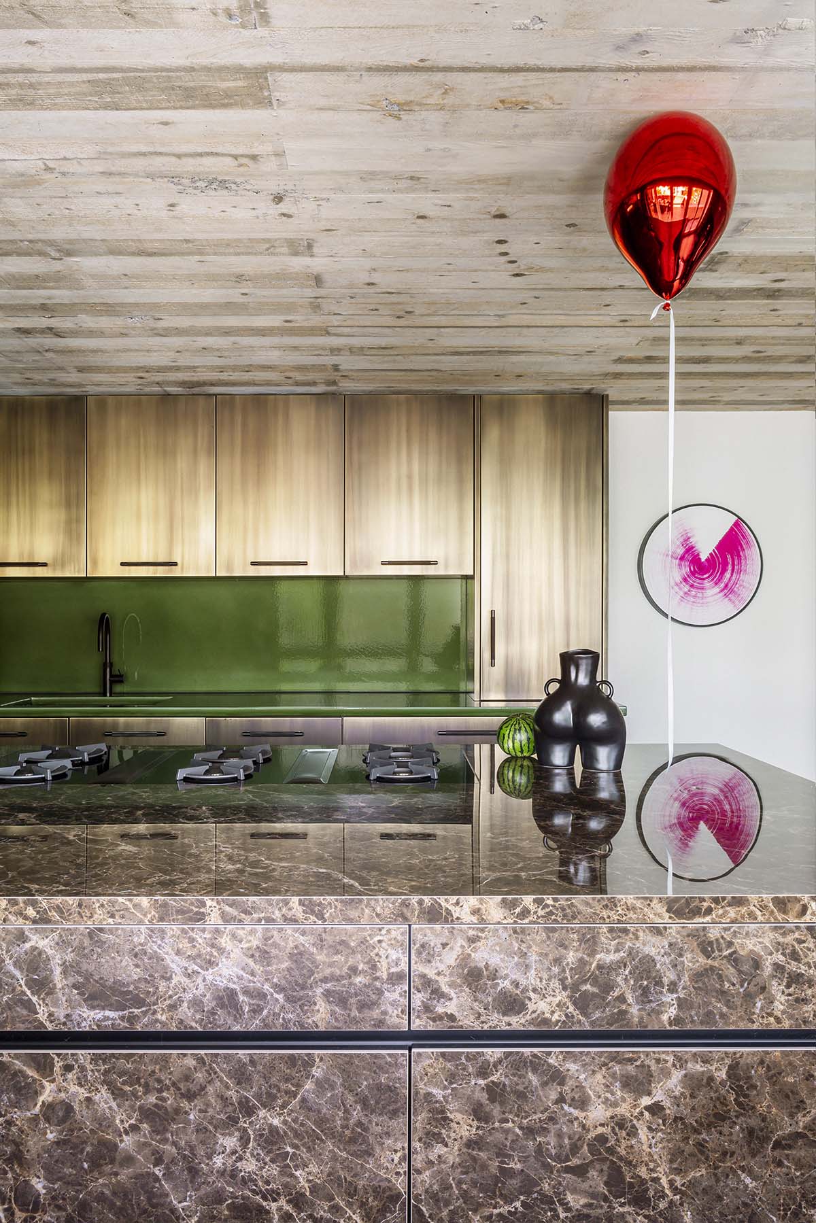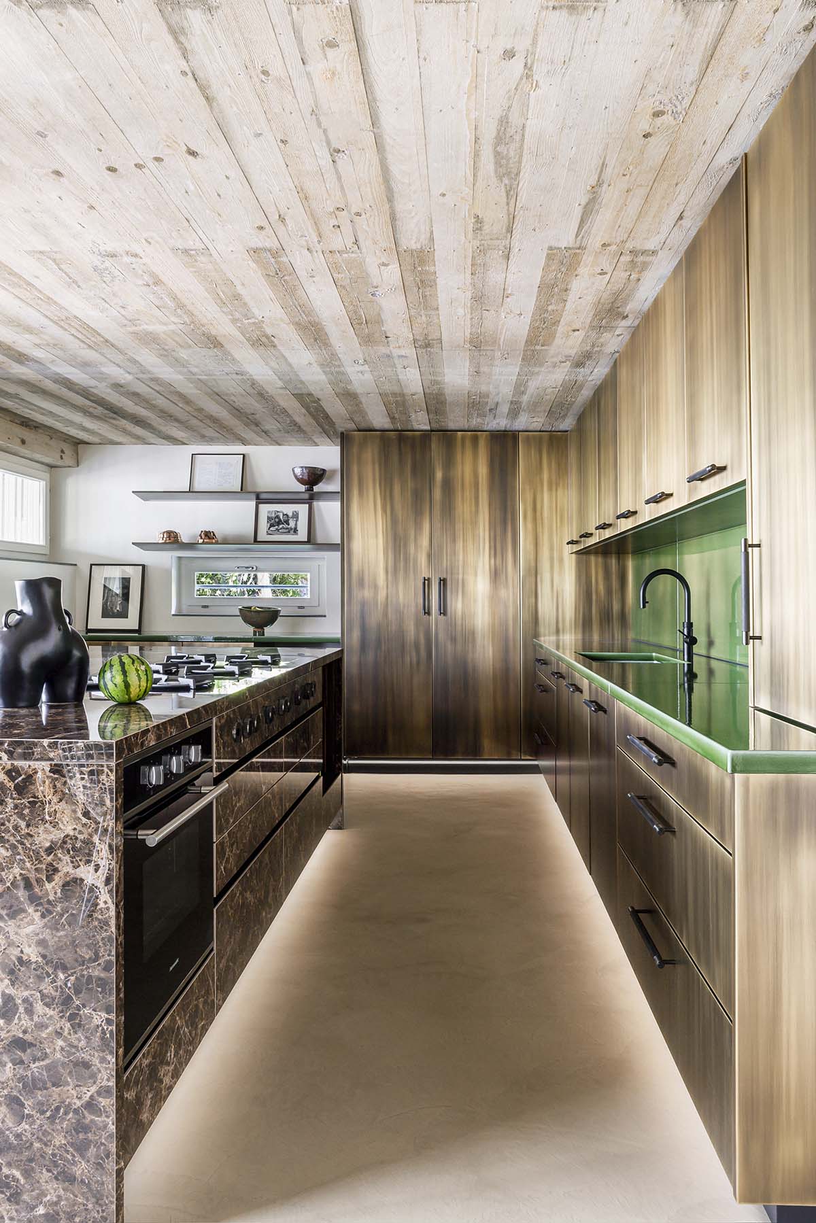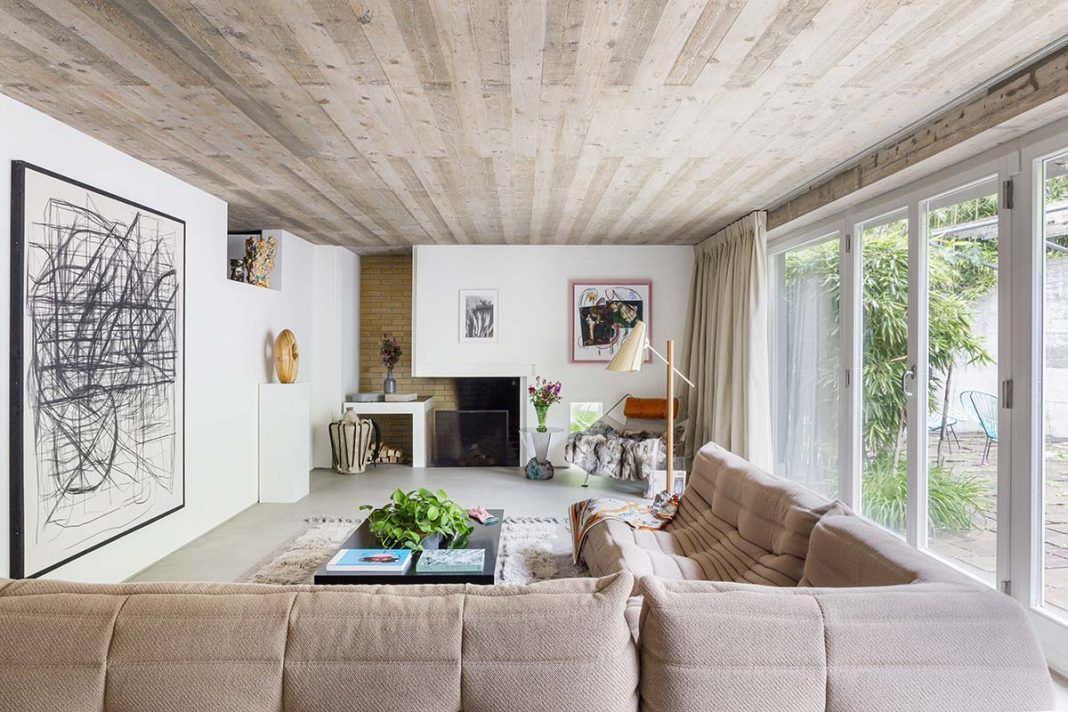DATA SHEET
Location: Erlenbach, Zürich
House Architect: Ernst Gisel
Interior Architect: Victoria Maria
Furnishings: on design by Victoria Maria; B&B Italia, Dornbracht, New Tendency, Maison de Vacances, FOS, Ligne Roset, Sara Regal Alonso, Vitra, Zanotta; selected vintage pieces
Lighting: Cirque, Gubi, Flos, Wilhelm Wagenfeld
Fabrics: Pierre Frey, Elitis
Floors: Texolit Rustico
Photos: Belen Imaz et Pedro Bermejo
The aesthetics of the Brutalist architecture by Ernst Gisel, who built this three-story house overlooking the lake Zurich in the late 1980s, still remains much in evidence after the recent conversion of the interior spaces that leaves ‘exposed’ the rough grain of the concrete structure and raw colour in many places. Respecting the work of an architectural master, Victoria Maria decided to soften the coarse features of the domestic spaces with fine materials, metallic, glossy or textile, and imbue it with a contemporary feel with elements of surprise.
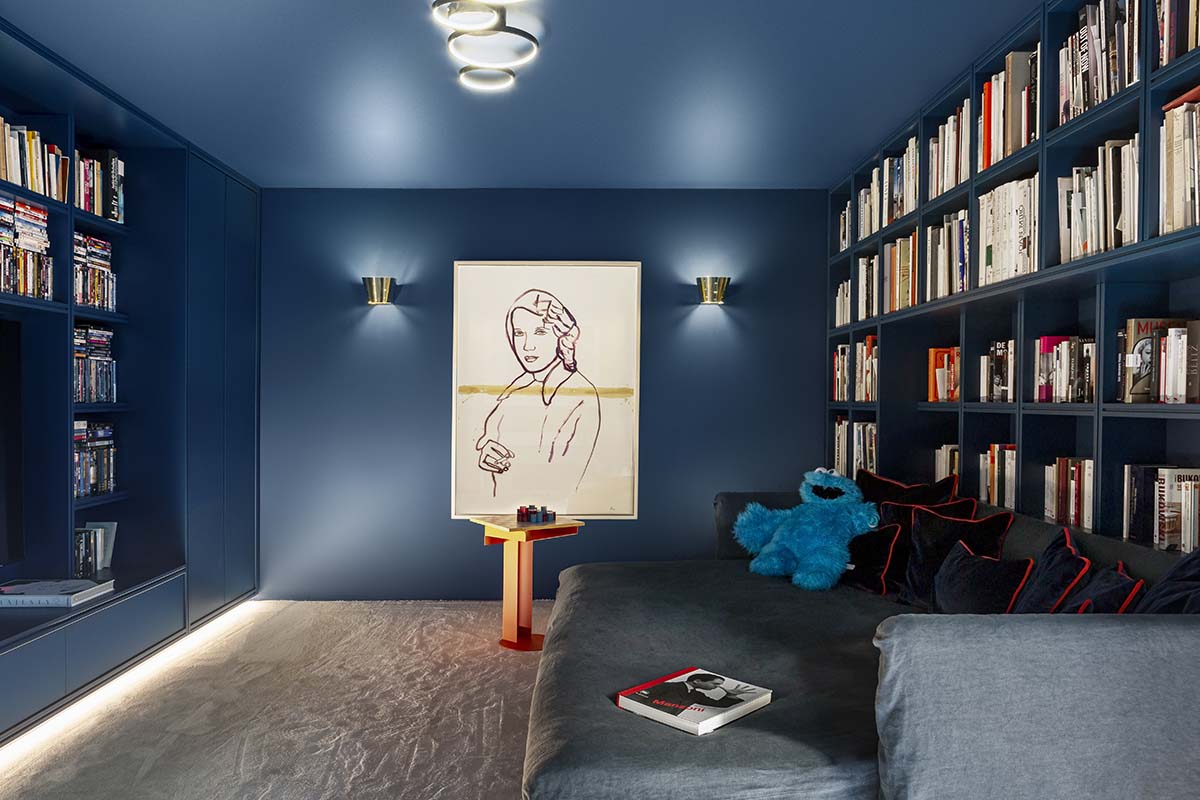
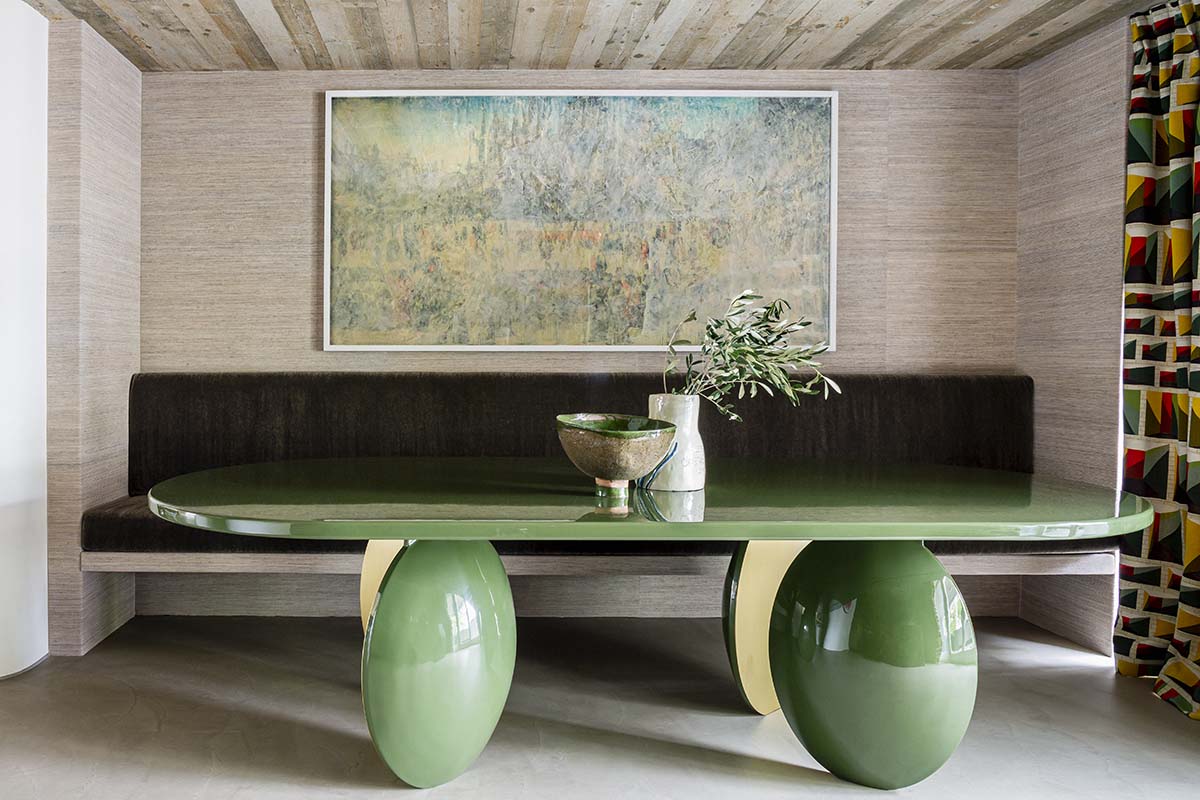
Like the Roger table, tailor-made in bright green and lacquered, a sculptural element that immediately catches the eye in the light-filled, open-planned kitchen and dining space. Green also features in the worktop in Pyrolaye in the kitchen, a ‘void’ inside a system of storage that covers the whole wall, clad in polished brass that imitates a wood finish.
Equally exquisite is the dark Spanish Emperador marble used for the island. The palette of soft and neutral colours, creamy pinky whites, ‘spread’ across the walls, floors and cupboards, has been carefully calibrated to balance the ‘rough’ existing context and enhance the client’s many works of art. A palette however contradicted first by the bright green of the dining area, then by the deep blue of the lounge, where a full and even colour, relaxing and alienating at the same time, extends over the walls, bookcases, sofa but also onto the ‘fifth wall’ of the ceiling.
