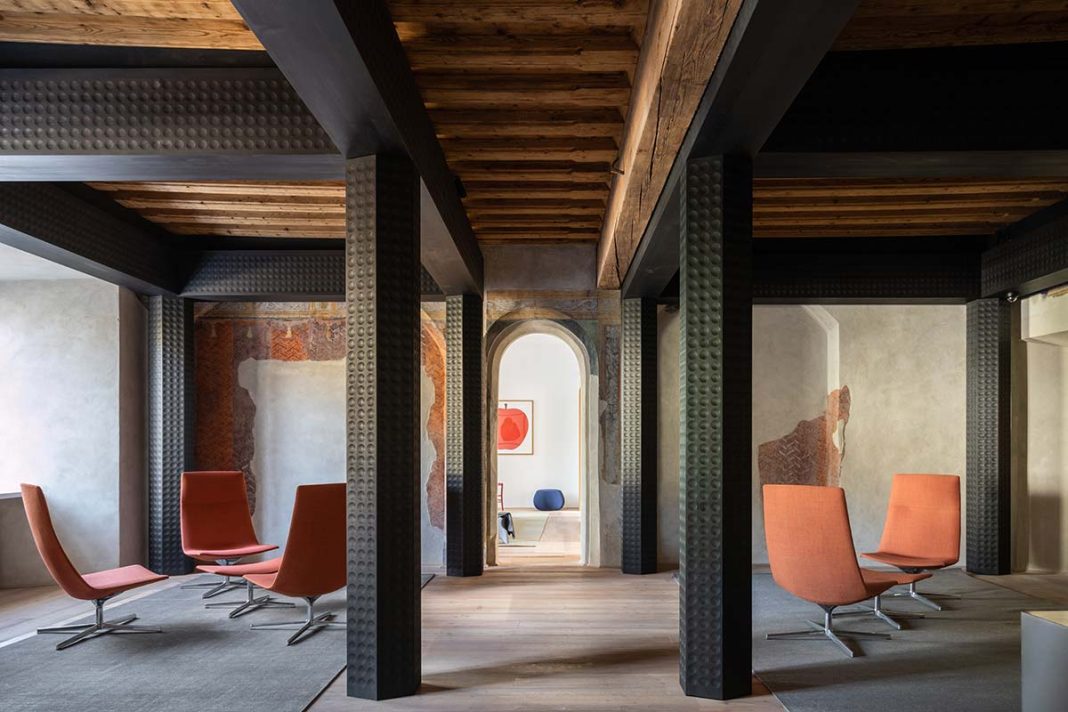DATA SHEET
Client: Municipality of Bressanone
Architecture: Carlana Mezzalira Pentimalli (Michel Carlana, Luca Mezzalira, Curzio Pentimalli)
Main Contractor: Unionbau
Works management: Bergmeister, Carlana Mezzalira Pentimalli, 3M Engineering
Project management, structures, systems, fire safety, safety coordination: Bergmeister
Electrical system, security, lighting: Leitner Electro
Lighting consulting: Von Lutz Studio Associato
Acoustic consultant: NiRa Consulting,
Studio Architect: Eleonora Strada
Exterior doors and windows: Askeen
Restoration and special paints: Nerobutto
Concrete floors: Boden Service
Metalwork, metal grid gates and custom handrails: Inoxferdi
Furnishings: Art, Erlacher
Natural larch wood floors, carpet and curtains: Seeber-Tendacor
Custom-made wood interior cladding in wood paneling: Longato Carpentry
Production and installation of infographics and signage: Serima
Photo credits: Marco Cappelletti
The Public Library is the second building after the Music School to be designed in Brixen by Carlana Mezzalira Pentimalli, who won the job through an international competition. Centrally located in Piazza Duomo, it provides the community with a collection of some 36,000 books.
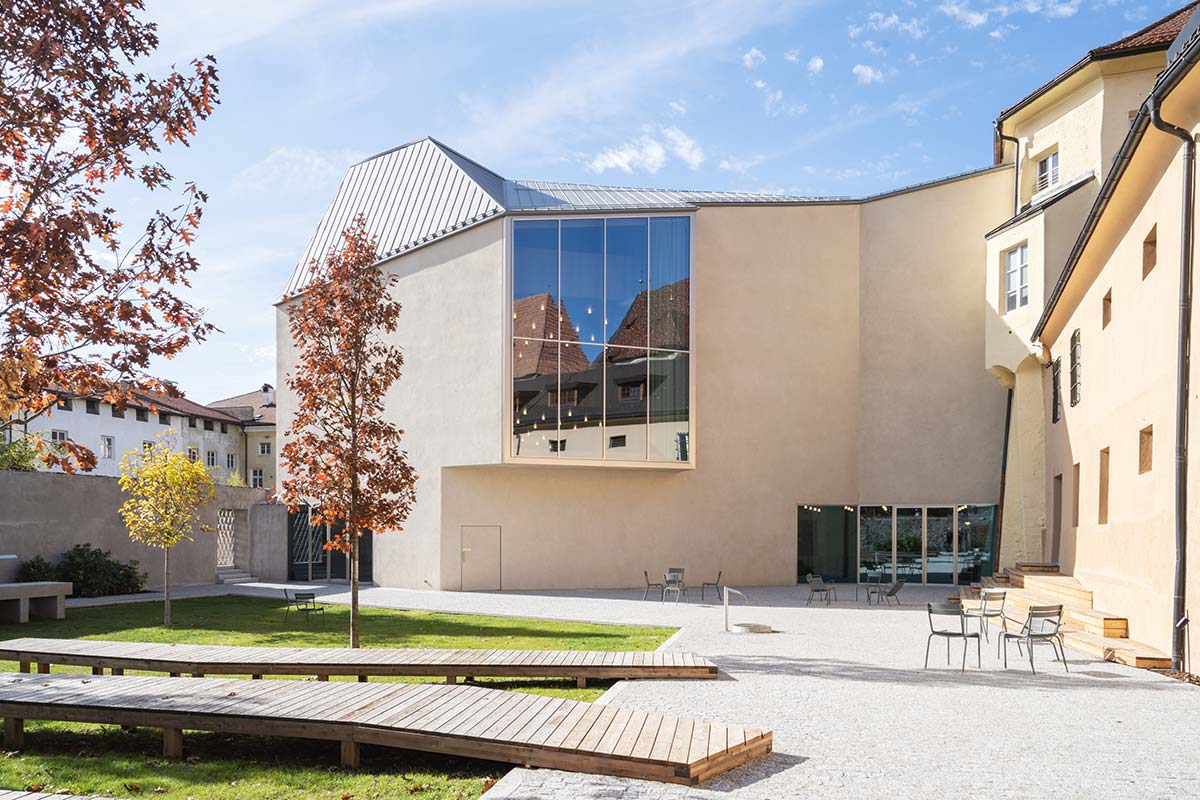
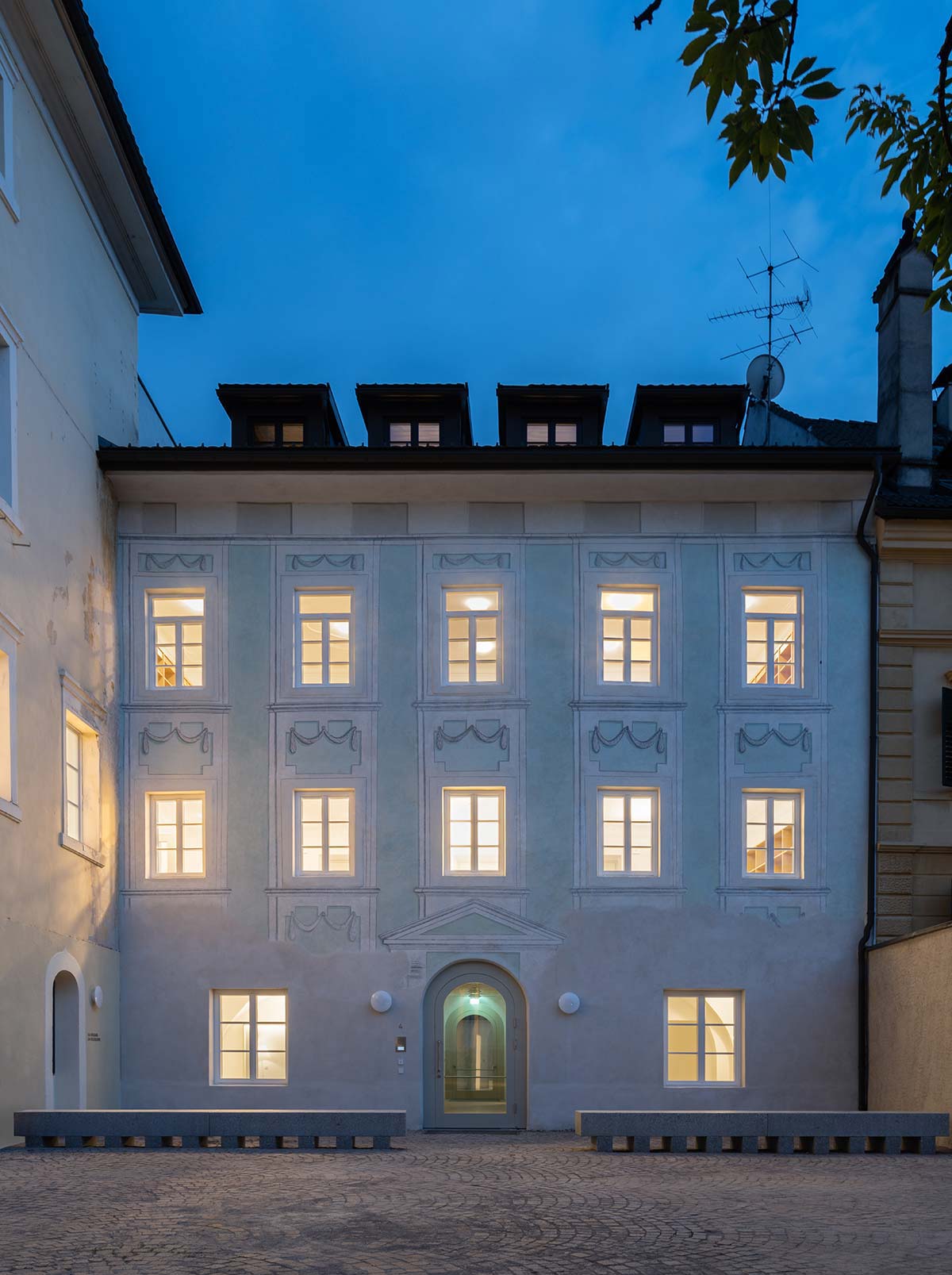
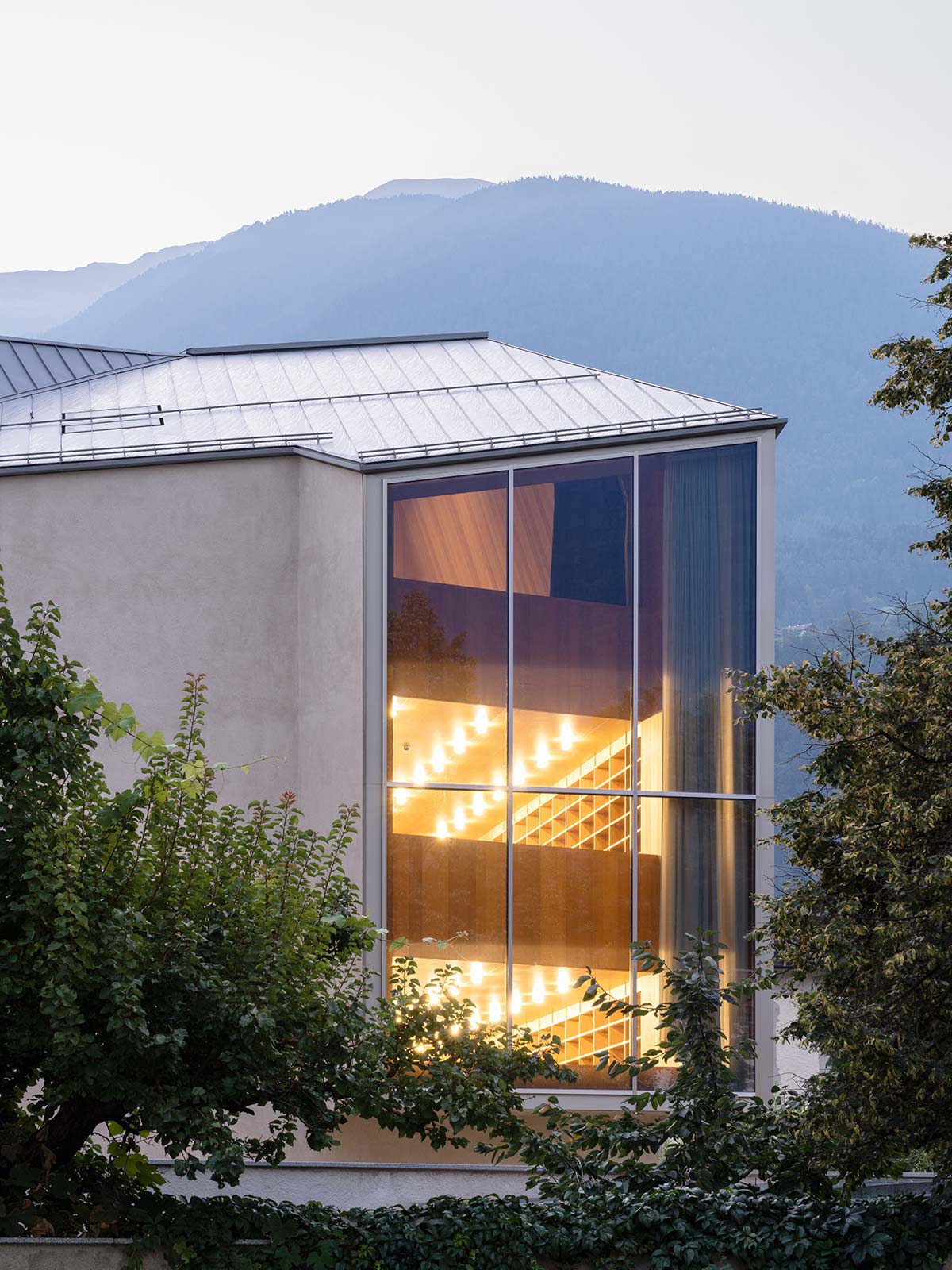
After being on hold for eight years, the project was completed in 2022 with the addition of a building in the courtyard between the old revenue office and the courthouse, replacing a building owned by the local diocese.
The project involved restoring and adapting the existing buildings and redefining the outdoor areas, especially the garden tangent to Via Bruno now open to the public. “It was the second competition we won, and we weren’t even in our thirties,” recalls Michel Carlana. “We realized immediately that the most interesting part was the new building, like a little graft with branches. So, we chose the name Kulturbaum (‘culture tree’), a concept whose meaning has gradually cohered into a small connecting infrastructure.
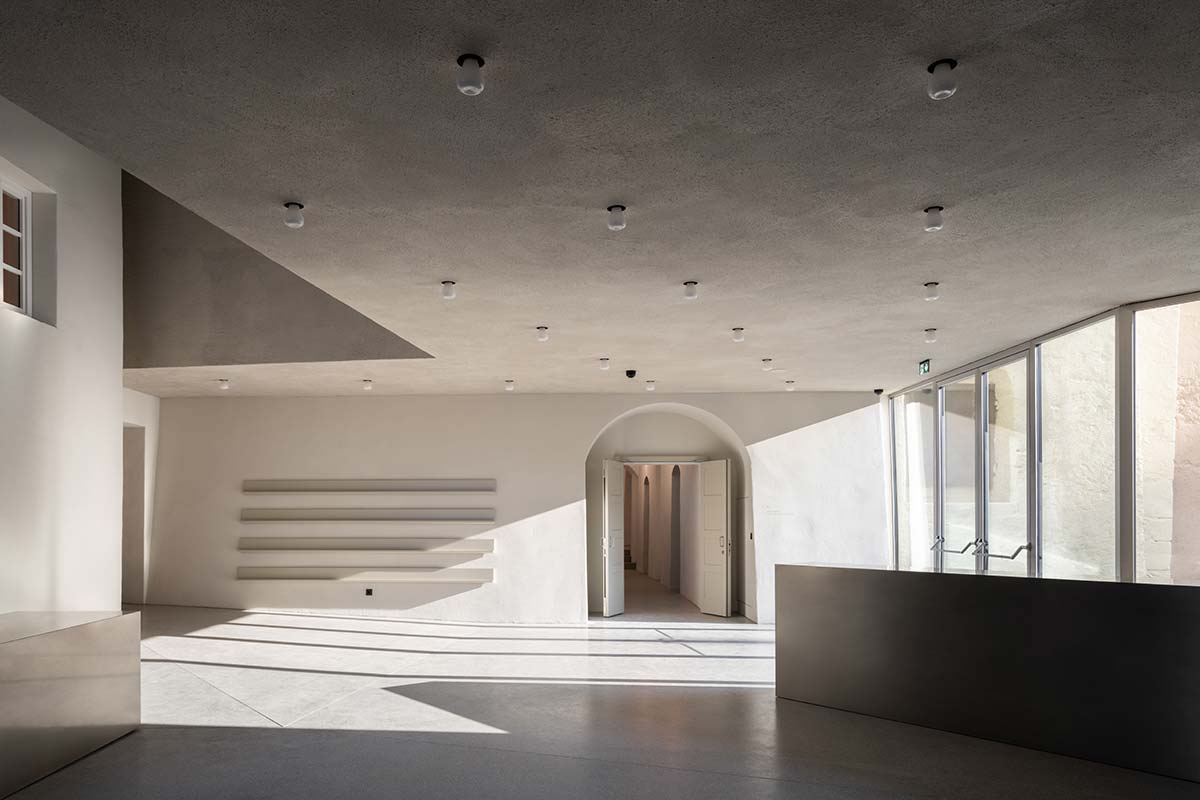
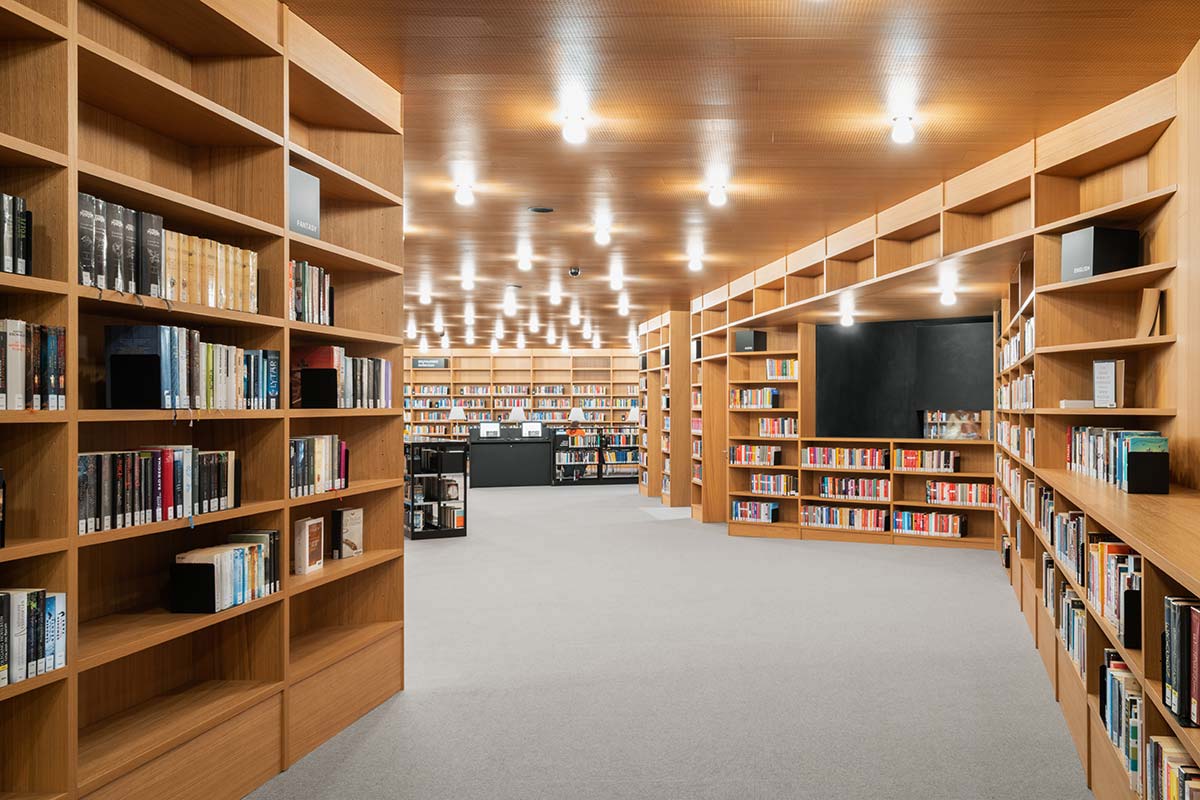
The new building has various ‘branches’ connecting to the floors above, the former revenue office (now the library’s administrative offices), and the lower floors of the former courthouse where restrooms and storerooms are located and where we had to include a security exit, including for upper floors not involved in our project.
We approached it like a building with no main facade that serves as a central hub within the historic center. While we thought of the Music School as a kind of wunderkammer, a cabinet of curiosities, we gave the library shapes that imitate distinctive traces of the old city.”
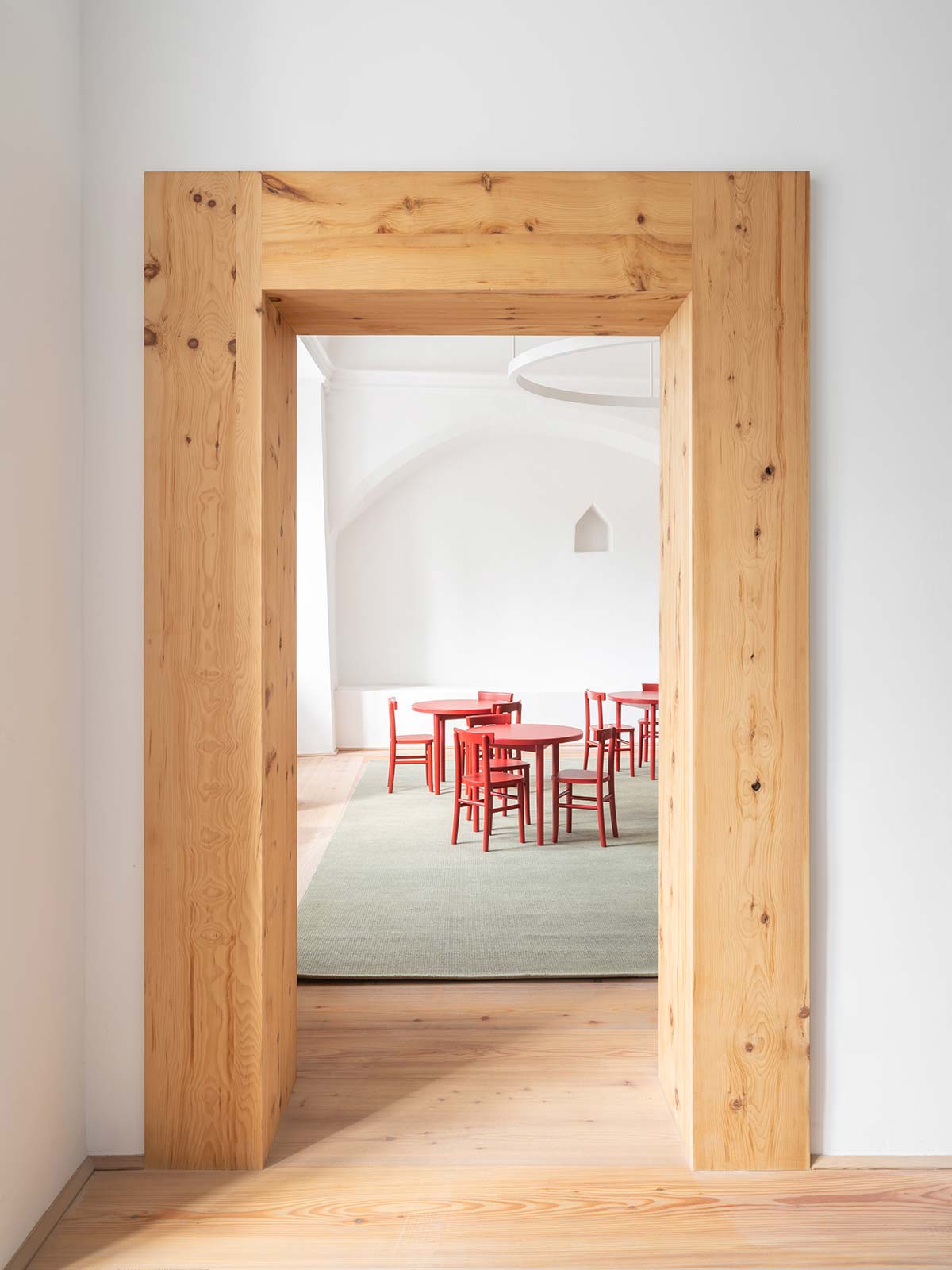
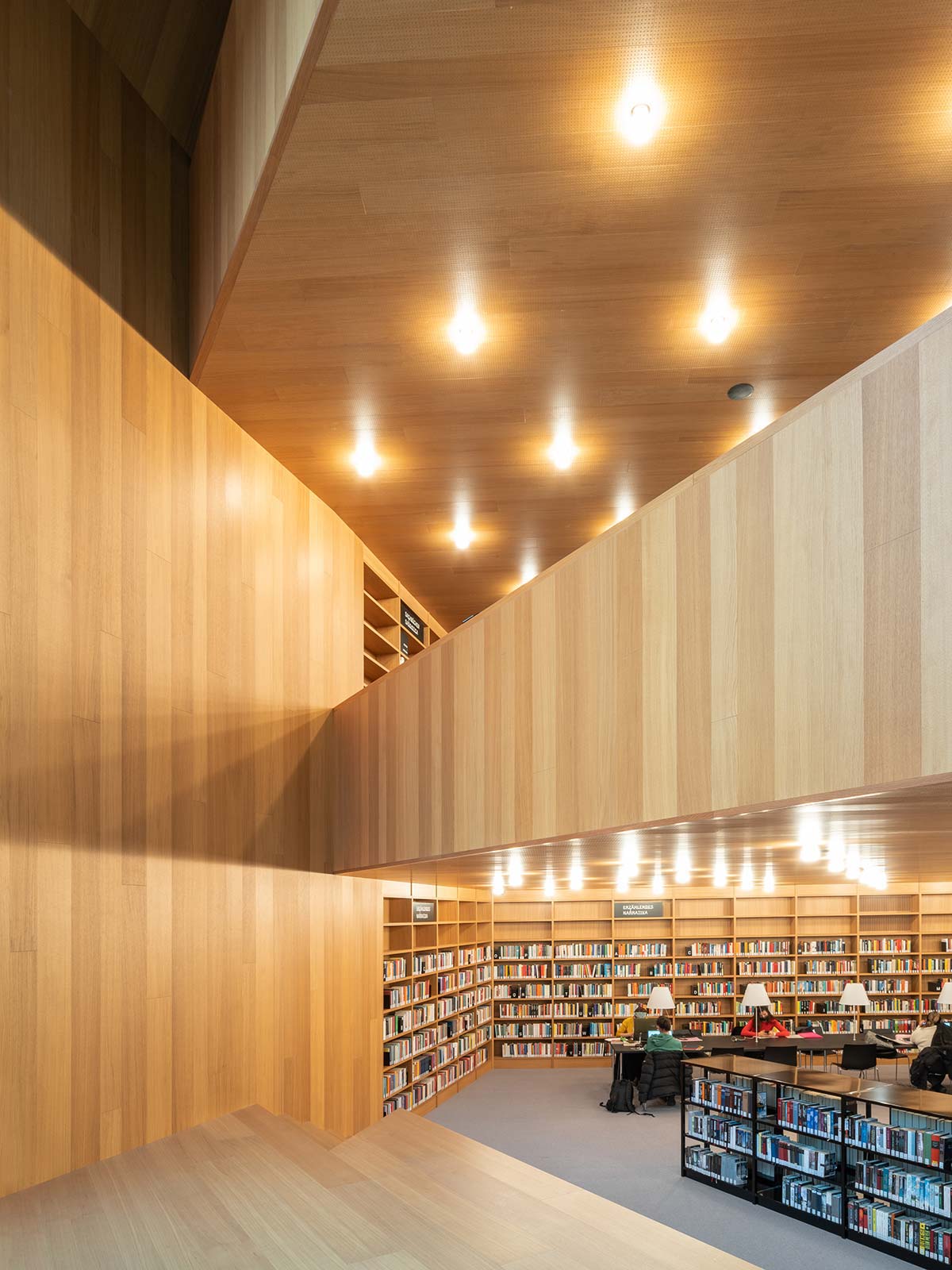
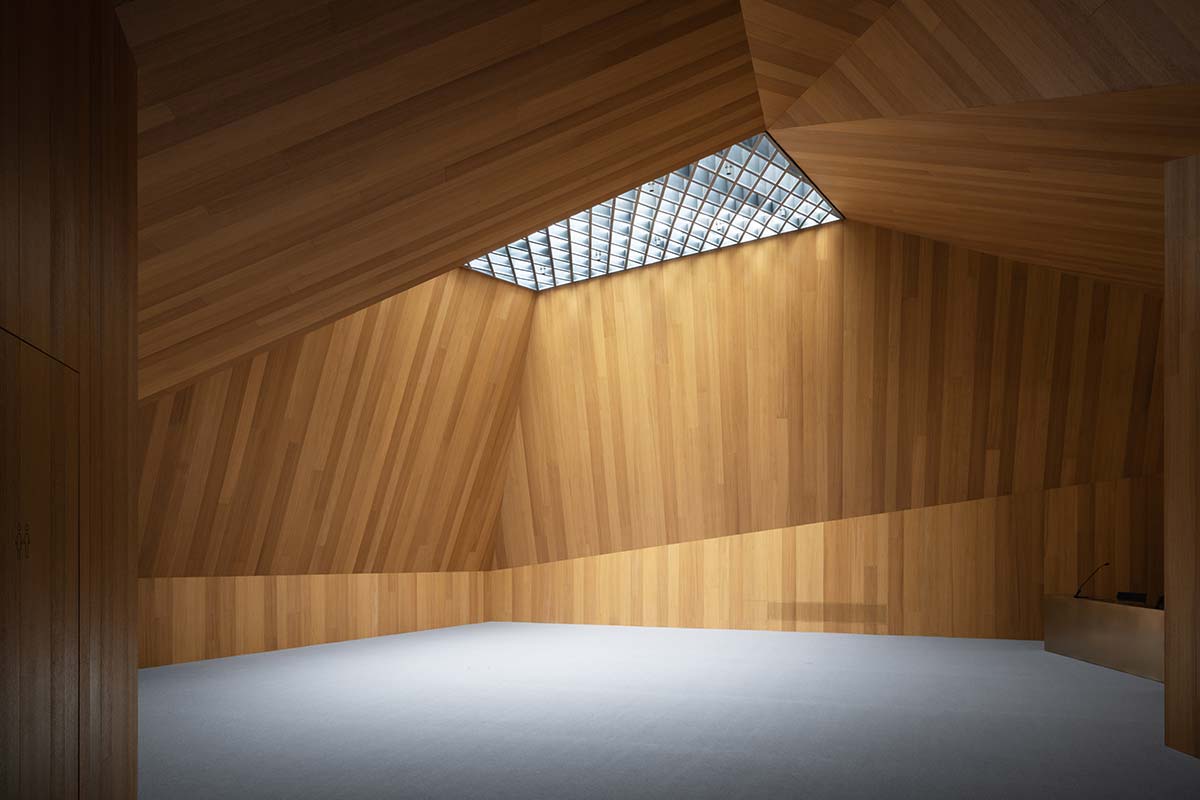
The tree analogy also works in terms of the site plan. The building has a double shell on the perimeter, a sort of “bark” made of concrete walls outside and wood paneling inside. This perimeter holds most of the service spaces, vertical connections, restrooms, and furnishings, freeing up the interior space from functional demands.
“Buildings need to be more open and available to everyone these days,” says Carlana. “Both the library and the music school have accessible outdoor spaces, which the public immediately embraced as their own. The library is divided into compartments with different entrances for independent access, which makes it feel more like a multi-functional space than just a container for books. It is a truly public infrastructure where people can go, whether for book presentations, clown shows, or simply to sunbathe in the garden.”
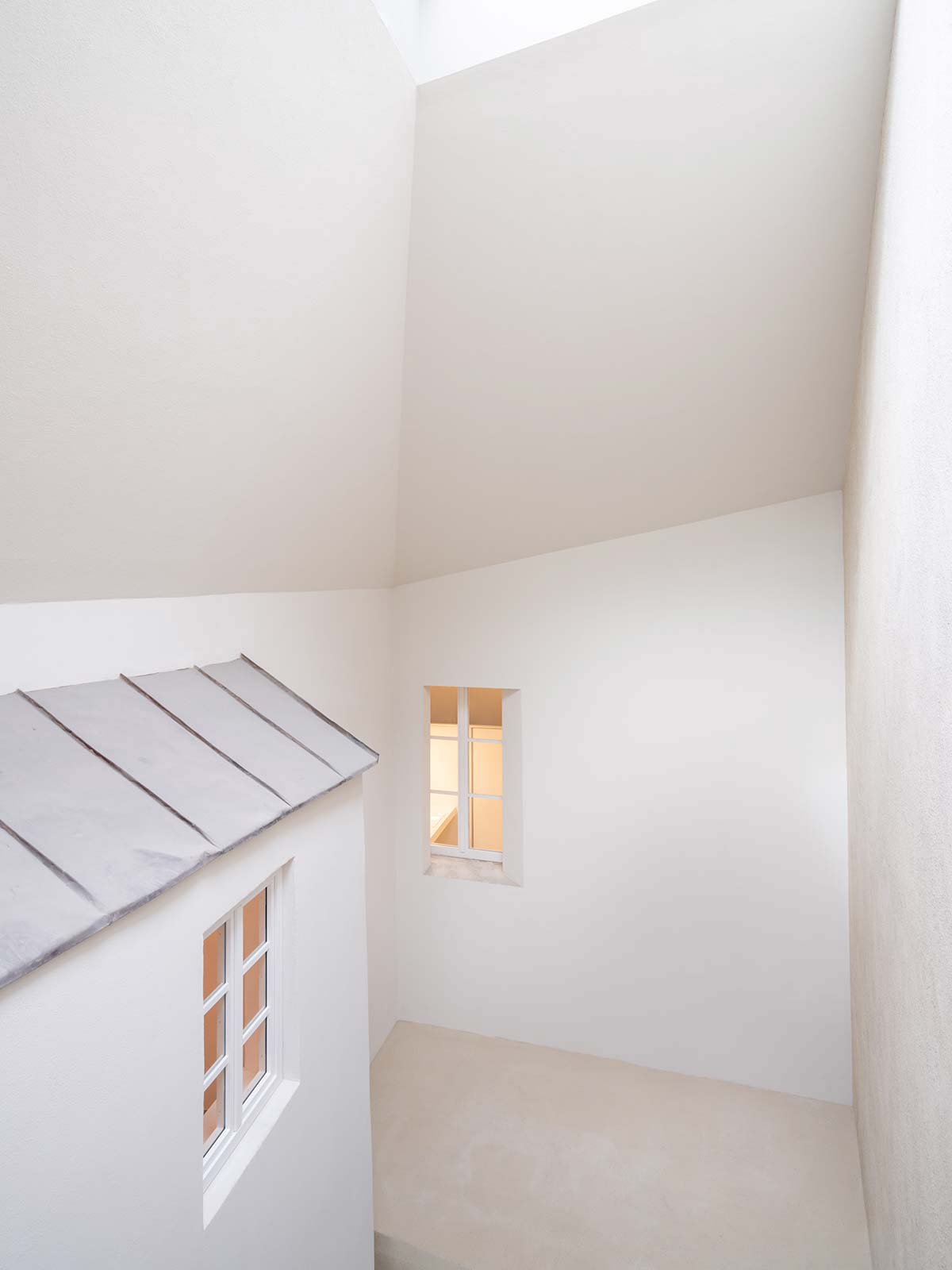
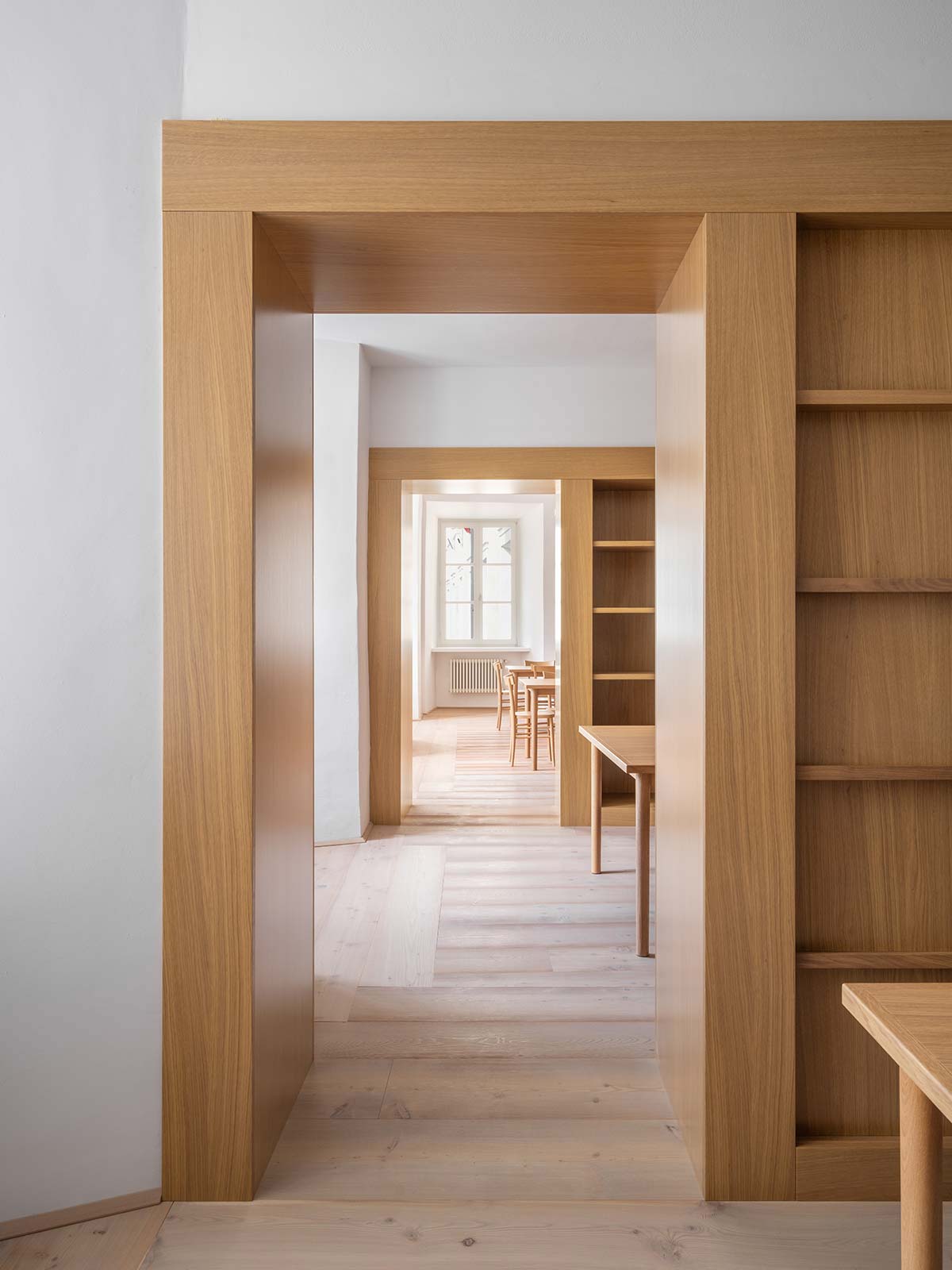
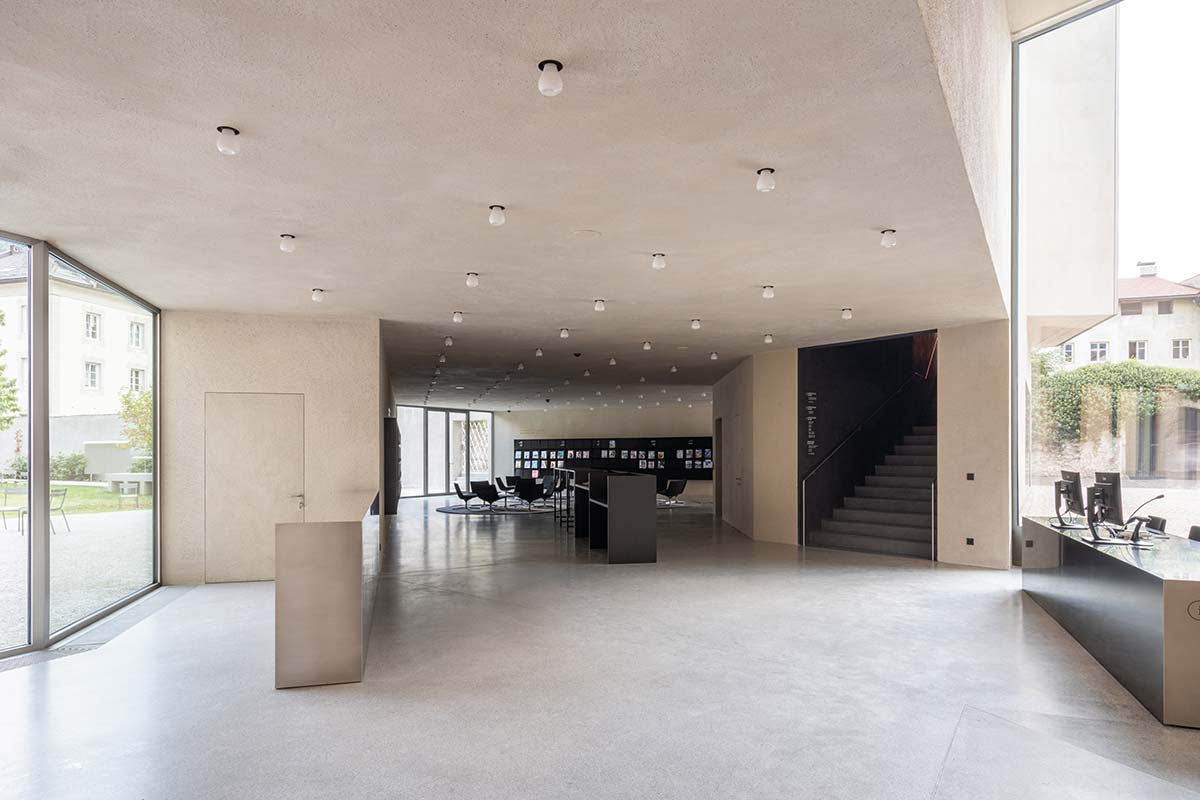
The relationship between the monumental and the domestic is a cornerstone of the design. “The entrance foyer is five stories tall, though it feels like you’re still outside,” explains Carlana. “We designed it as though building around a void, allowing the facades of the existing buildings to keep their individuality, and using the same materials as on the exterior.
To drive home this urban concept, we altered the experience by adding various sloping surfaces using a very physical, sensory approach that we architects unfortunately often forget but is key to the perception of a place. The foyer acts as a decompression chamber that leads to some remarkably home-like interiors featuring erkers (bay windows), wood paneling, and carpeted floors.
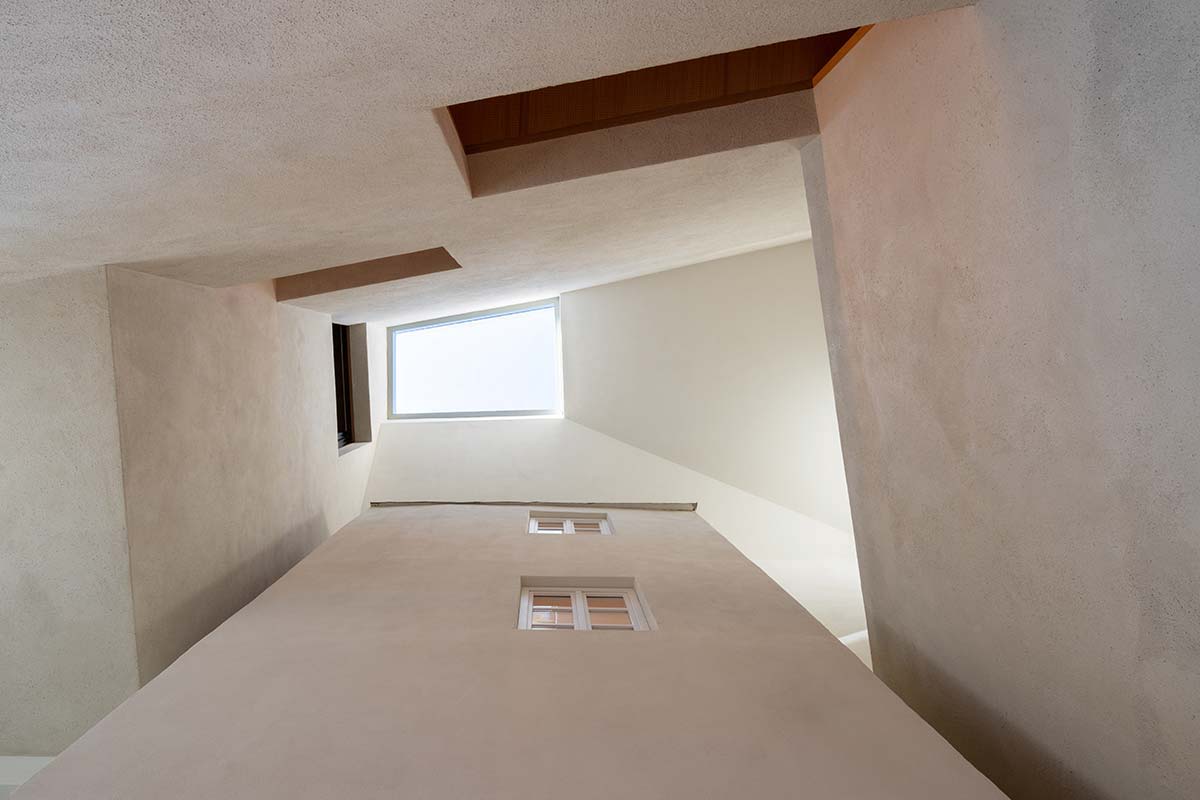
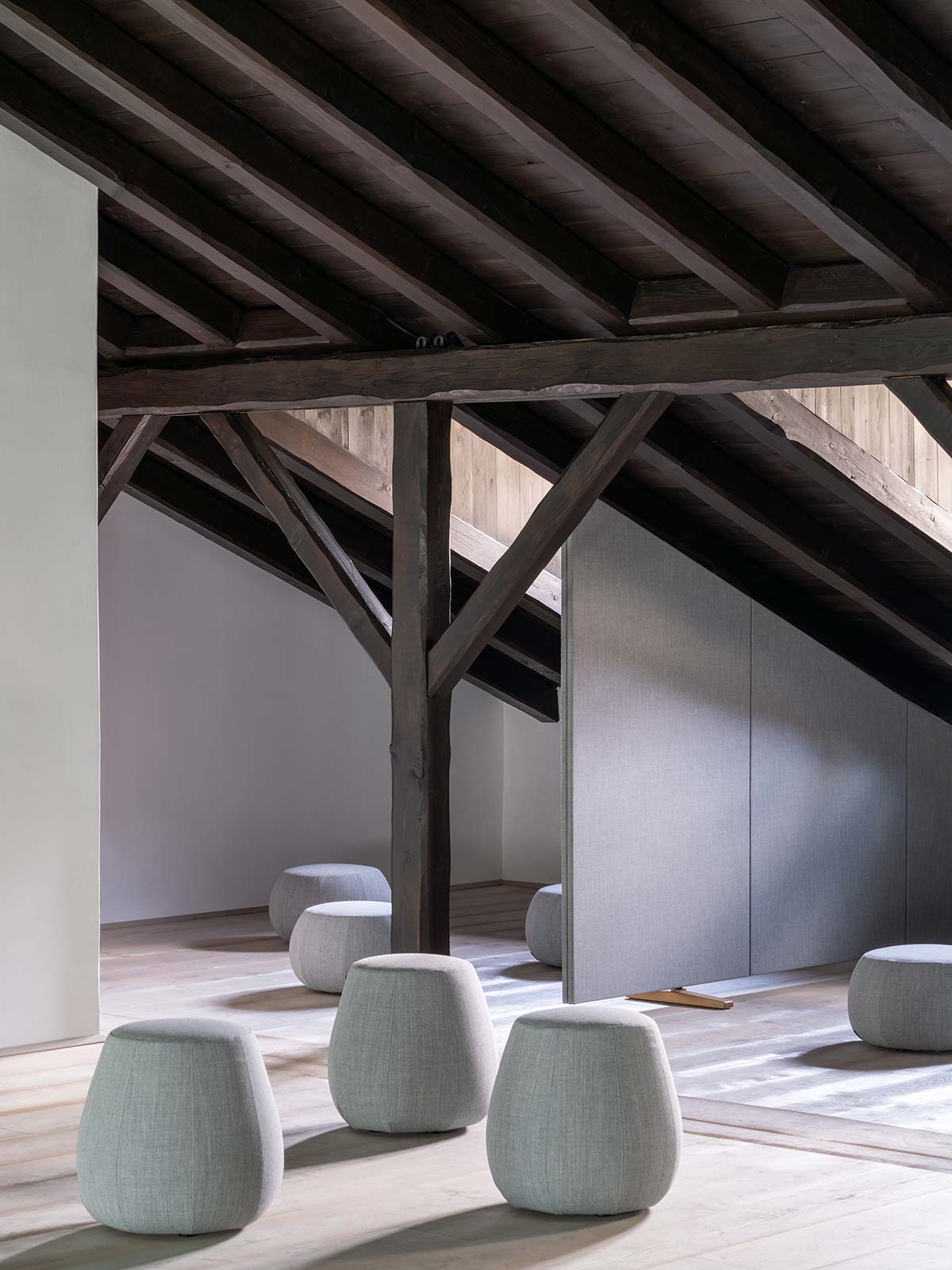
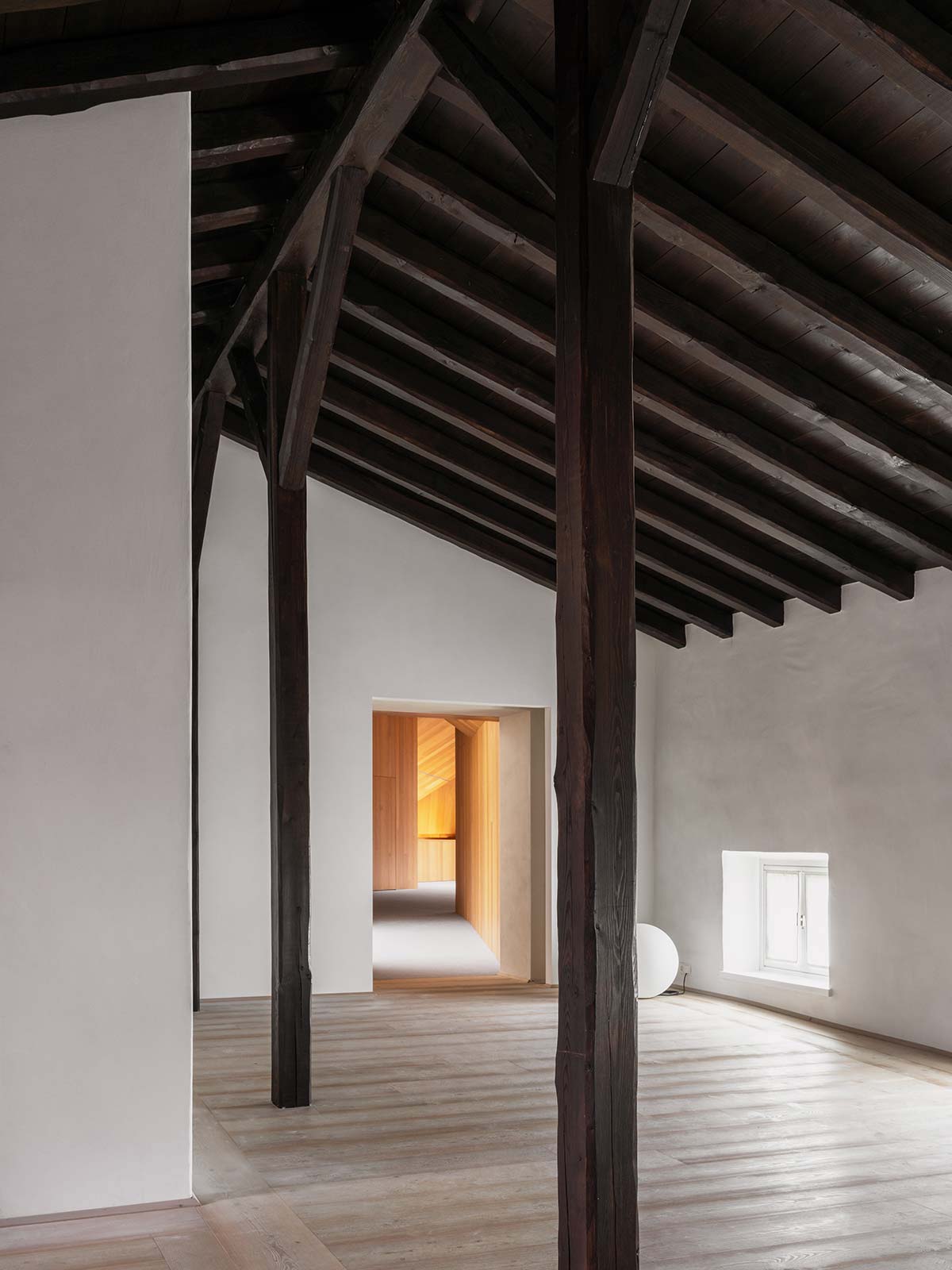
Using models and mockups we focused on light, materials, and the atmosphere created by sounds and colors to create a strong sense of belonging, bolstered by our new takes on local materials and features. Examples include the erkers on the first floor, which turn into secluded niches for relaxed use where people can go to check their phones, for instance. Long before COVID, we were trying to figure out how to bring the domestic sphere into a public building, but since the pandemic that has become essential.”

