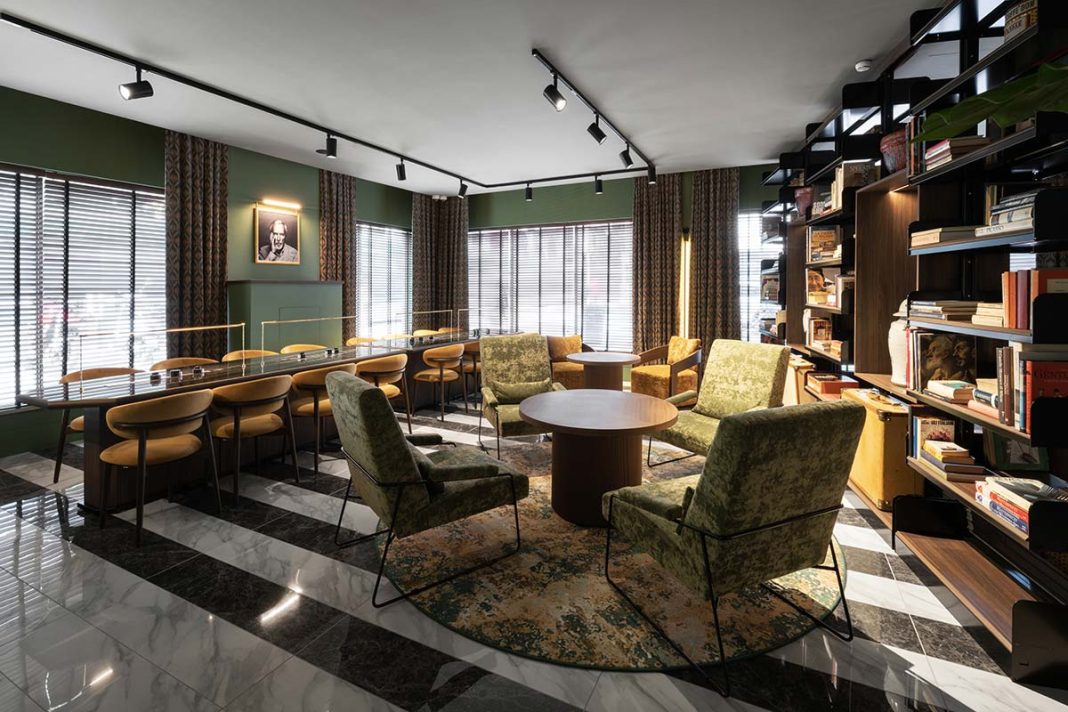DATA SHEET
Hotel operator: Radisson Hotel Group
Interior contractor: Concreta
Architecture: Marco Piva
Interior design: Marco Piva, Alessandro Mario Cesario, Studio Atelier P
Furnishings: Custom made by Concreta; Taula Interior, Inkiostro Bianco, Florim
Lighting: Rothschild & Bickers
Photo credits: Andrea Martiradonna
In Milan, between Via Santa Sofia and Corso Italia, the austere character of a building designed in the 1960s by Gio Ponti, Piero Portaluppi and Antonio Fornaroli, which contained the headquarters of Allianz Italia, has been ‘softened’ for a new function. An urban style full of domestic touches now sets the tone of the whole structure, attenuating the previous formalism to add another ‘link’ to the Radisson Collection Hotel chain.
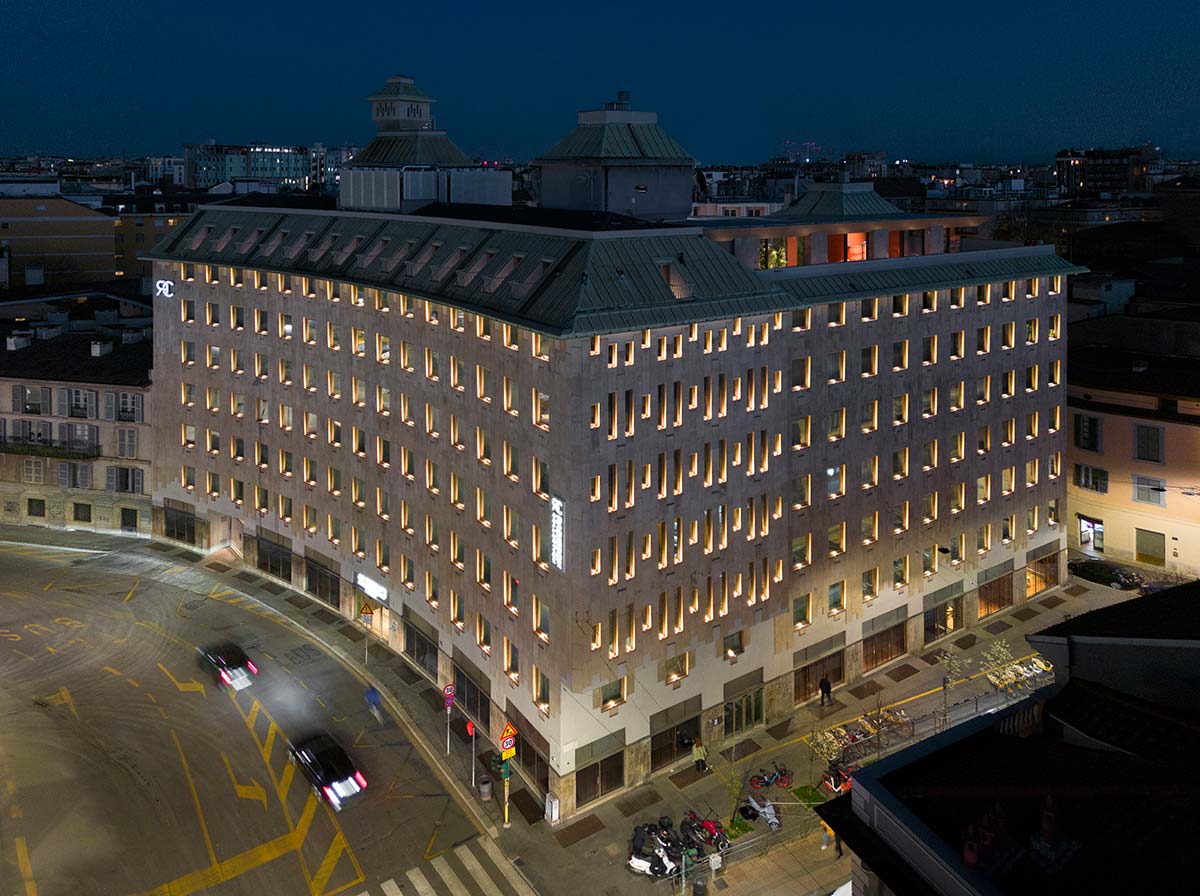
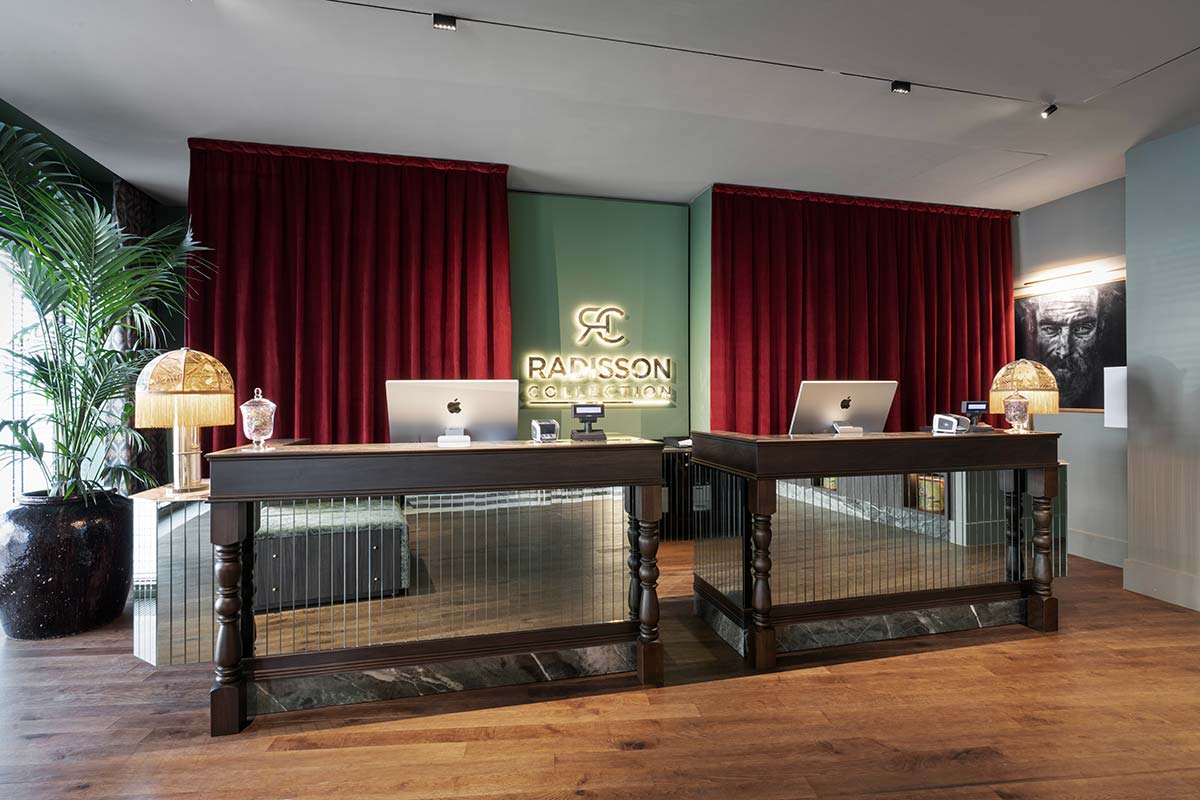
The complex operation of refitting and conversion to create a hospitality facility involved the work of multiple players. Each with their own range of action, while fully sharing in a single objective: to achieve an excellent degree of habitat flexibility, aimed at business travelers while in any case making them feel right at home.
The architecture and interior design of the guestrooms (159 in all) have been covered by Marco Piva, while the community spaces have been designed by Alessandro Mario Cesario and Studio Atelier P (Luca Piccinno Savelli Passalacqua and Mattia Pareschi). Their work has been translated into practice by the interior contractor Concreta, to create all the custom furnishing solutions. From fixed to freestanding creations, including a fitness zone and the supply and installation of the signs on the façade.
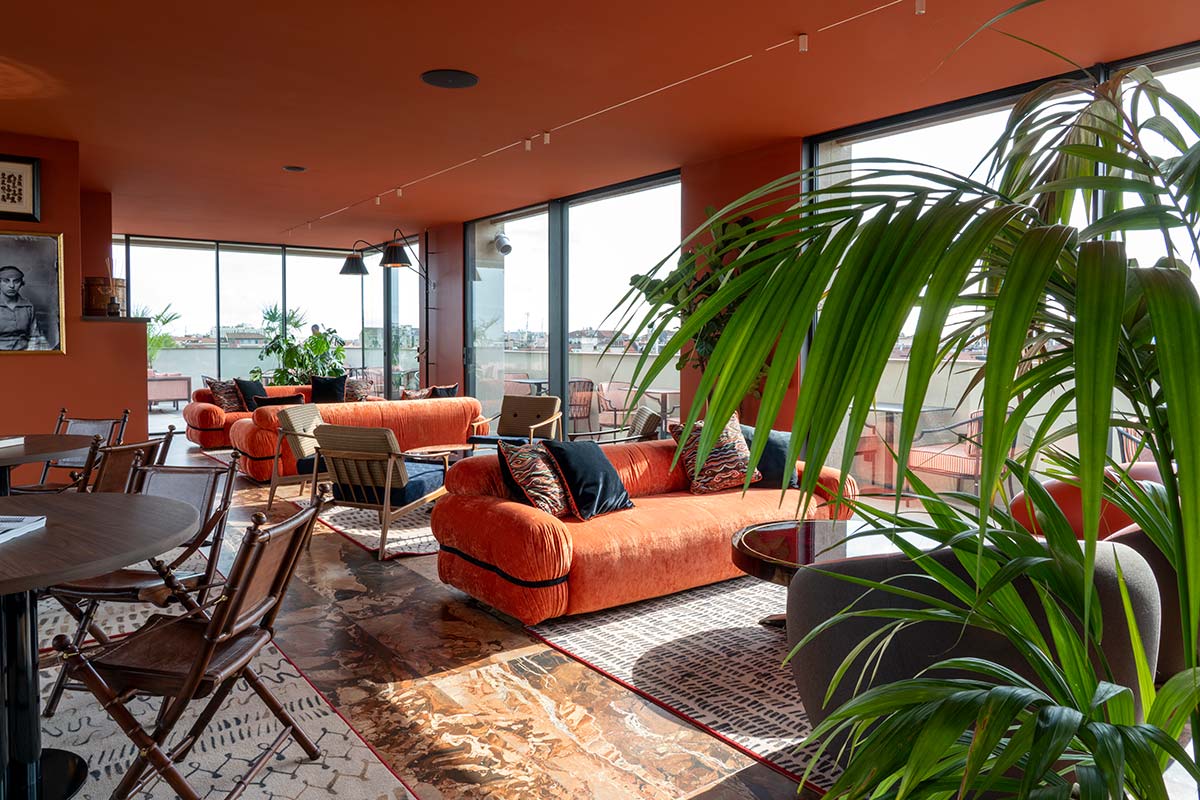
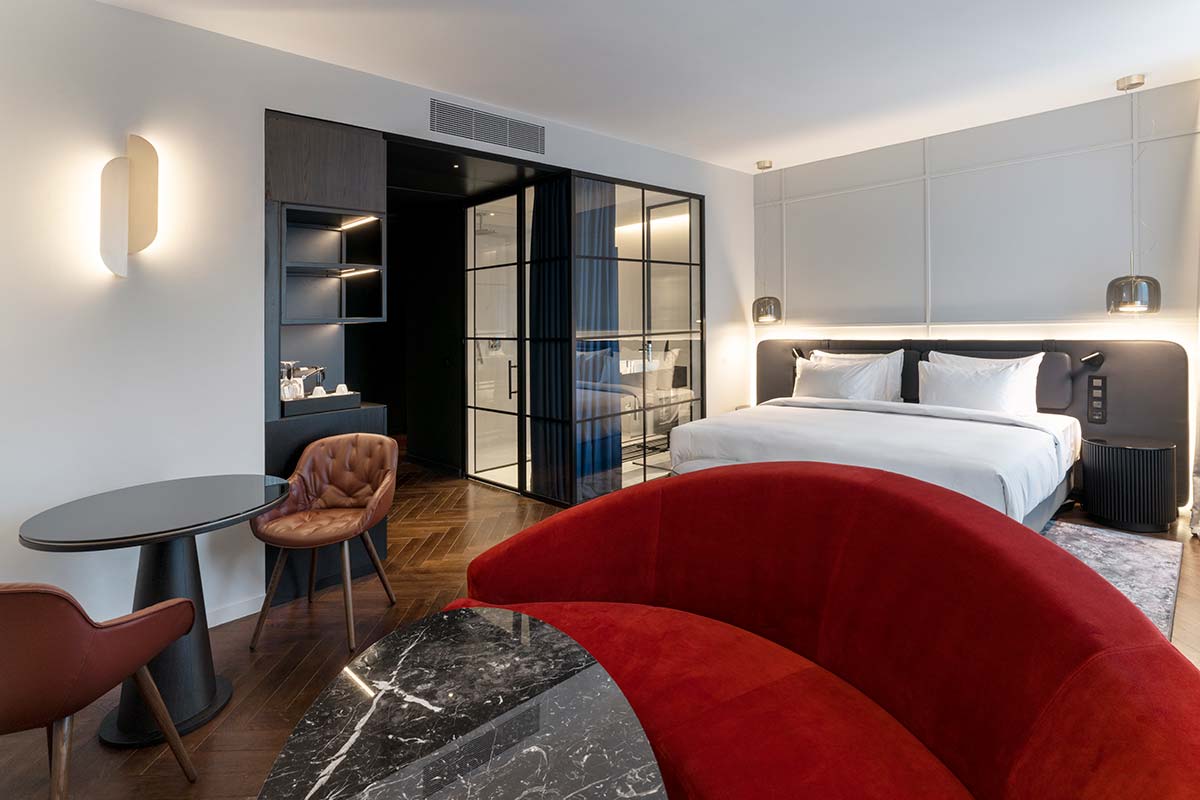
The ‘urban’ approach of the architect Piva is clearly visible in the evocative architecture and the rooms (130 standard, 28 junior suites and 1 suite), conceived as small lofts. Glass walls bordered by black frames separate the bedroom zone from the bath space. Privacy between the two is ensured by a series of soft dark curtains that are both decorative and useful on occasion.
Therefore the natural light can move fluidly, while the warm, indirect artificial lighting can produce various scenarios (suspension lamps, reading lamps, welcome lights…). The materials and colors interpret a 5-star luxury lifestyle. Wood, eco-leather, glass, metal. Different tones of blue, with accents of red and a base of gray tones.
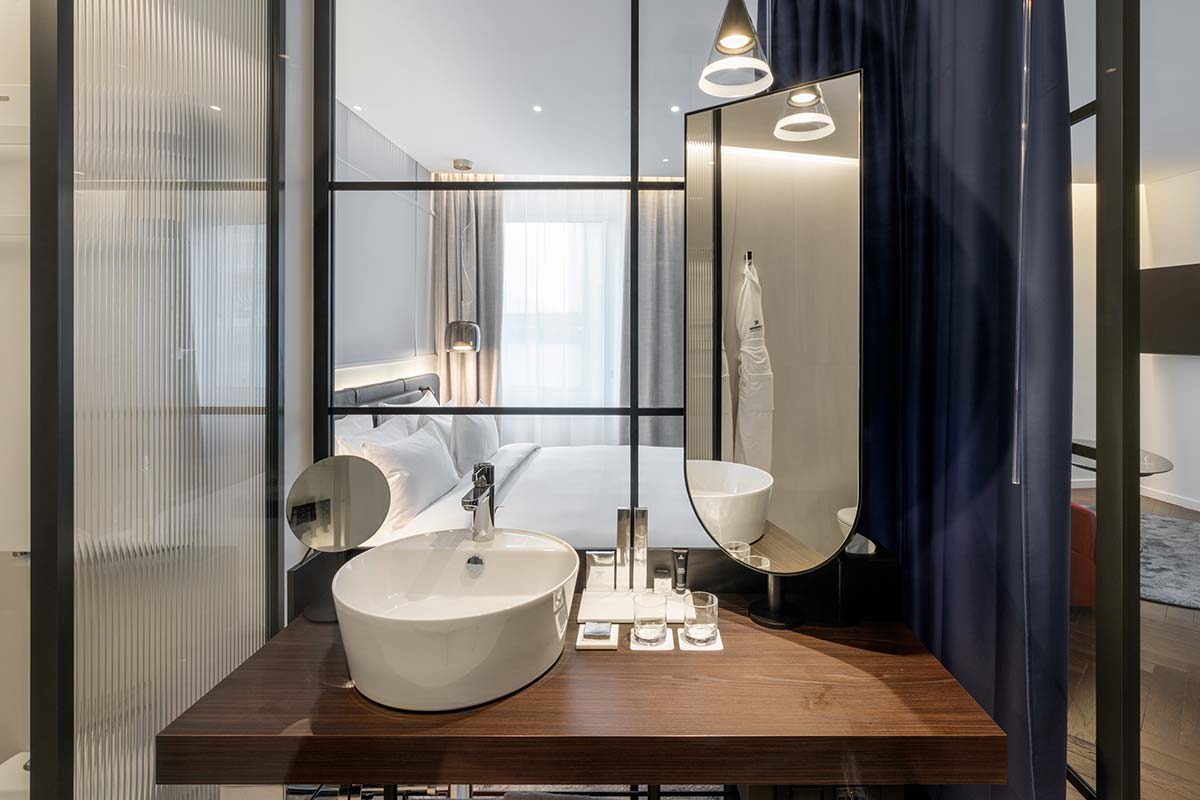
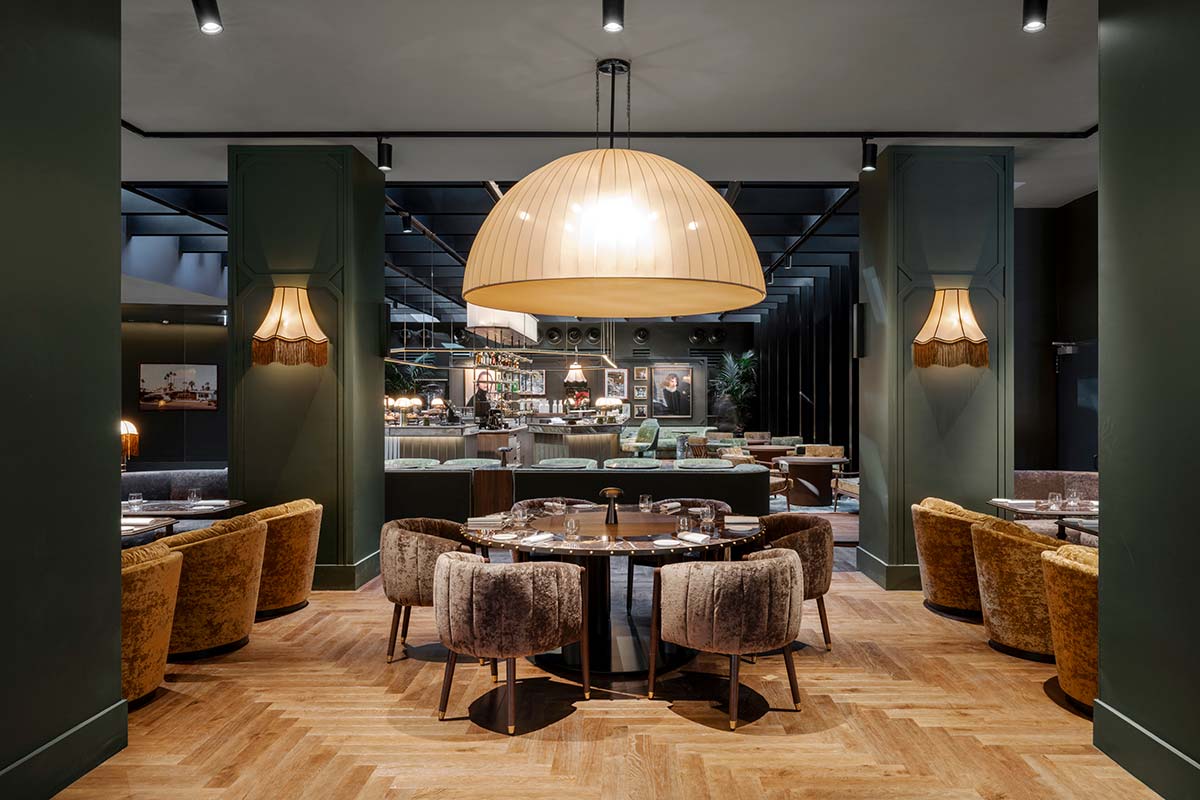
The shared areas by Alessandro Mario Cesario and Studio Atelier P, on the other hand, are prismatic locations that reveal suggestions of Anglo-Saxon culture. They are united by shades of green, referencing the history of old trams and taxis in Milan in the 1960s. Micro-universes refined to the smallest details, amazing the viewer with the private dimension that is created in areas set aside for a heterogeneous clientele.
The striped wallpaper joins with the pattern of the ceiling at the ISSEI Rooftop, the restaurant and cocktail bar. The elevators are framed by shelving containing numerous books, photographs and curios. The furnishings created by the designers and made to measure by Concreta take on a decisive role.
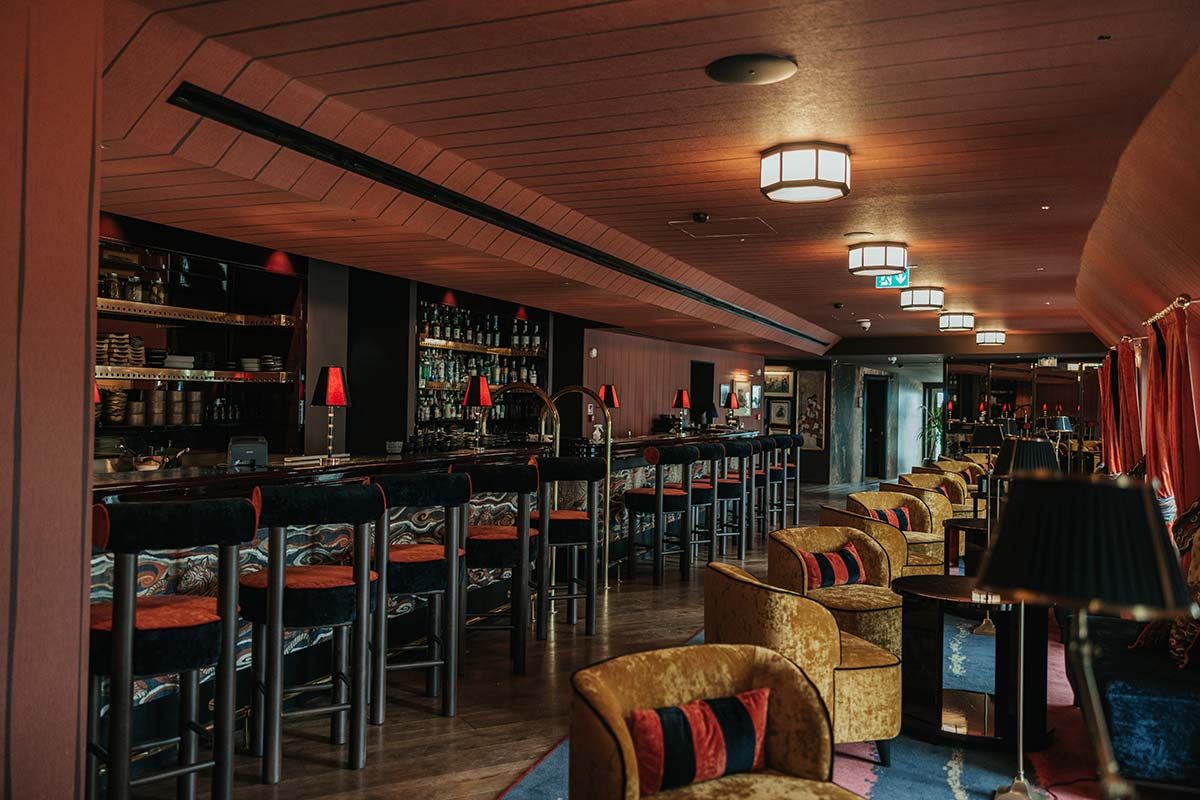
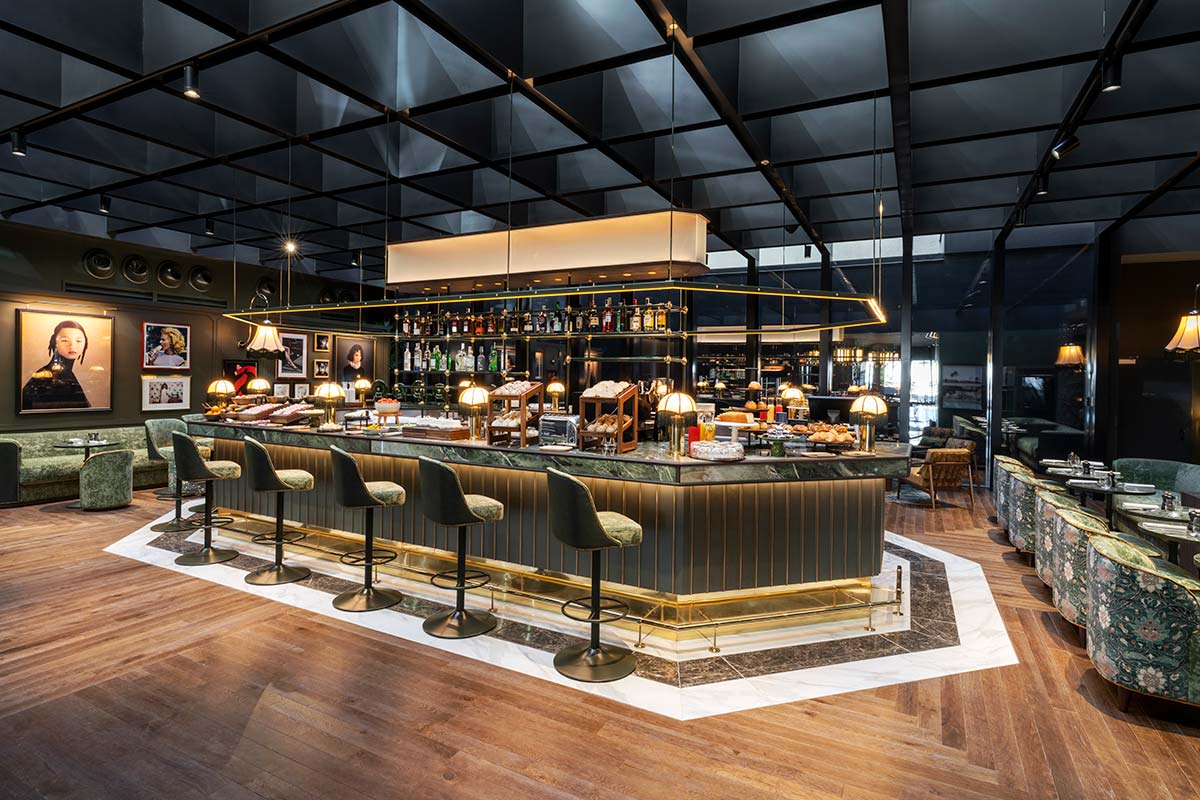
Like the Thirties lamps on the counter in the bar, together with the curved embrace of sofas, armchairs and stools covered in velvet. The floral wallpaper, the fabric separé, the glass chandeliers with passementerie di Rothschild & Bickers in the private hall. And the vintage ceiling-height bookcase in the lobby. Today, this new hotel of the Radisson Collection offers clients unusual comfort, also with the aim of obtaining LEED Gold certification.

