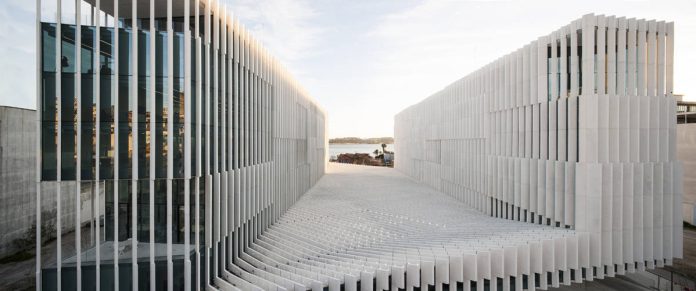Light snaps at the heels of shadow, material objects disappear suddenly to make way for space, the opaque alternates with the transparent. Architectural studio Aires Mateus, who are located just a few kilometres from the EDP headquarters, have a profound understand of Lisbon’s history and morphology – and this was one of the main reasons why they decided to make transparency a key theme in their design. The relationship between the River Tagus and the city of Lisbon is sacrosanct and must never be endangered by barriers or construction work. Indeed, it takes special skill to design such a large building (46,222sq m) on the banks of a river without losing the many layers of history contained within.
The building, which was designed to house all of the company’s 750 employees, who had previously been scattered among several sites, is trapezoidal in shape with two seven-storey towers emerging from a shared base. The verticality of the two towers is accentuated by the sleek panels which jut out from all over the white building, reducing its mass and weight.
Made from sheets of glass-fibre reinforced concrete (GRC), the white panels are positioned at different angles to catch the sun’s rays, serving as a brise-soleil while adding a sophisticated design to the building’s exterior. The panels also have different thicknesses in order to avoid monotony and bring life to the façade. The grill effect the panels create is defined by the standard dimensions of the building’s interior design.
The Aires Mateus motto is to work by subtraction, sculpting and carving into their materials. This is the case for one of the two towers, the corner of which is cut off and linked to the other part of the building via a diagonal gallery.
This creates a gap into the inside, which has been designed to be a public square, though partially covered by more white panels running parallel with the street. This square is the beating heart of the design, where light and shadow playfully interact, casting unique patterns on the restaurant, shops and office entrance, which includes two staircases and the lifts. Under the square lie a wooden-walled auditorium, more public spaces including an exhibition room, cafeteria and multi-purpose hall and the underground carpark.
Considering the fact that the building had to house offices, the architects focused on ensuring the space was a flexible one. The glass-walled internal spaces feature design solutions that can be chopped and changed to fit different needs. Meanwhile, out on the sun-drenched terraces, a series of work stations mean employees can enjoy relaxing views of the Tagus as they work at MDF Italia-designed tables and chairs which mirror the overall architectural themes in their shaping and materials.
Credits:
Architect in Charge: Aires Mateus
Design Team: Manuel Aires Mateus, Francisco Aires Mateus
Project Leader: Francisco Caseiro, ana rita rosa, pedro ribeiro
Photo credits: Juan Rodriguez
Interior Finishes
Acoustical ceilings: Castelhano-Ferreira
Suspension grid: Falfer
Demountable partitions: Divilux
Resilient flooring: Silvas
Carpet: decoresse/vorwerk
Lighting
Interior ambient lighting: Flos, Arcluce, Exporlux, Disano, Viabizzuno
Exterior: Arquiled







