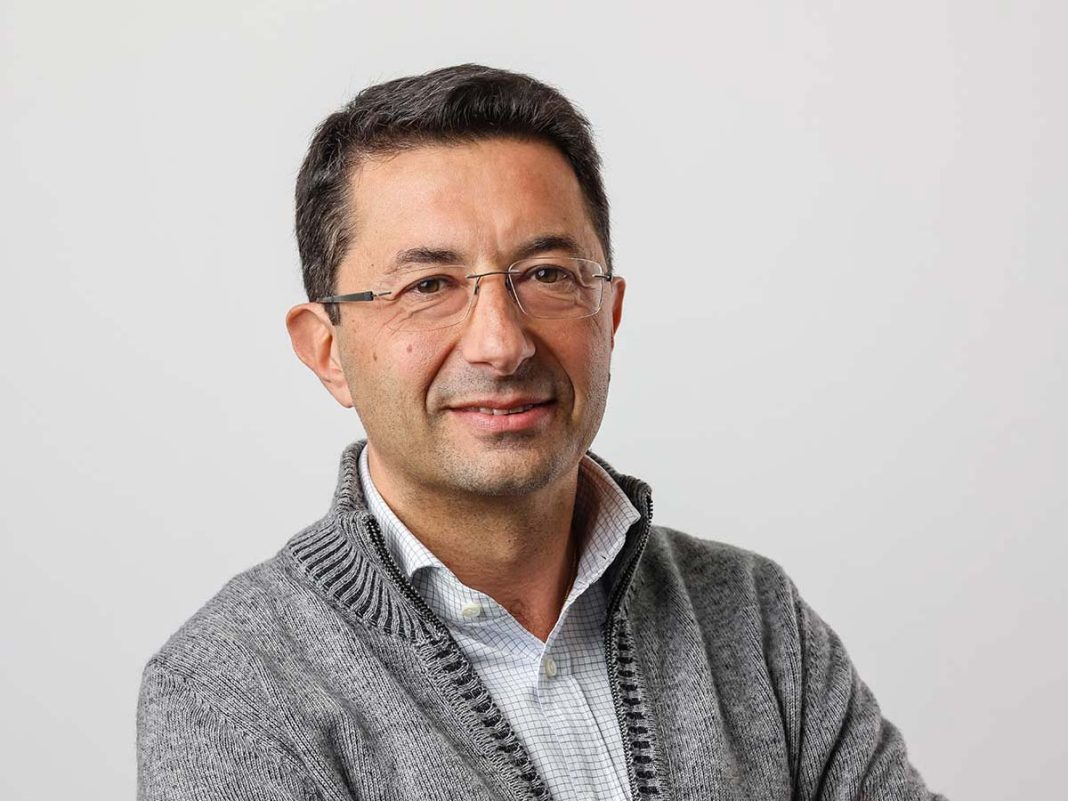Nhood. This emblematic name is the contraction of the word “neighborhood.” The reference to being a good neighbor speaks not only to the company’s innate consulting orientation but to the ideal of community, positive impact, and inclusiveness that are part of all of its projects. They aim to build the smart cities of tomorrow, adopting mixed use assets (more functions and more community services). Nhood is an international firm providing real estate services and solutions. Founded in 2021 as part of an international group, it specializes in commercial real estate and urban regeneration. It fosters a new urban perspective applied to all sectors of real estate – retail, housing, offices, logistics, and mixed-use – by supporting the building, activation, and transformation of all kinds of asset classes. It also leverages public-private partnerships. In Italy, this successful strategy is on display in the Piazzale Loreto, Merlata Bloom, Dropcity and Cadorna projects in Milan. We talked with Carlo Masseroli, Head of Market and Development at Nhood Italy.
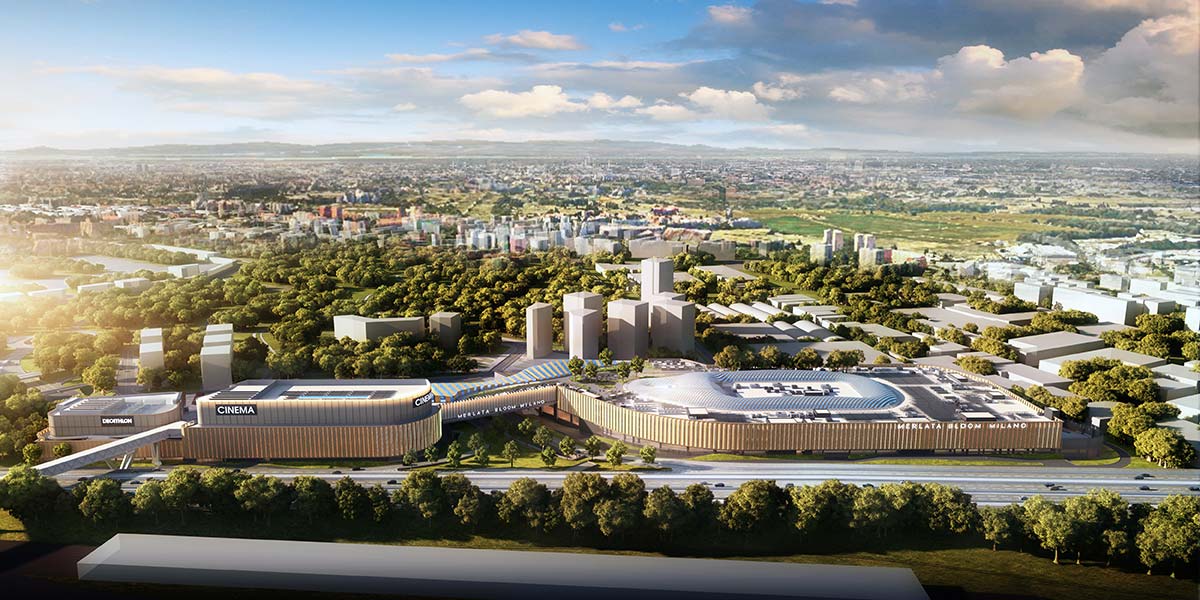
Merlata Bloom, Milan
An initial managed portfolio of nearly 800 commercial sites in Europe and West Africa, with a potential of 30,000 homes in 40 projects and a portfolio valued 14 billion euros. How is Nhood positioned in Italy?
Nhood’s Italian division manages 37 commercial assets, with real estate assets worth a total of €2 billion. It has a trailblazing approach to promoting and developing diverse projects. I’ll mention three of these right away: the transformation of Piazzale Loreto, winning the C40 Reinventing Cities competition, one of C40’s most iconic projects worldwide; the public-private partnership proposal to cover the tracks of the Cadorna Station in Milan; and “Dropcity,” a placemaking project set to redevelop the tunnels of Via Sammartini, near the Central Station, which are now abandoned and bring them back to life. With examples like these, Nhood is positioning itself in Italy as a company to create places of life for people by leveraging the capacities – in economic and skill terms – of the private sphere to benefit the public.
You have gone from being retail property owners to being a full-spectrum real estate service company, whose business model is based on “four pillars.” Can you tell us about those?
The decades of experience we have gained in managing shopping centers led us to evolve naturally towards managing and bringing spaces to life that were not only retail but increasingly mixed-use, including for third parties. Applied to urban redevelopments, this led us naturally to turn towards new asset classes and new core business approaches. In all these cases, we work in synergy with public administrations to generate public value. In practical terms, we always start with a well-structured listening to the communities in which we work with an ESG-compliant approach. We do so based on four pillars: real estate innovation, proximity, culture and entertainment, retail and services. The services we are equipped to provide now with a full platform of solutions ranging from property management to leasing management, e-procurement, and asset management, for starters. We work along the entire chain of the value of the real estate market, providing an even more complete offer to owners of existing commercial assets.
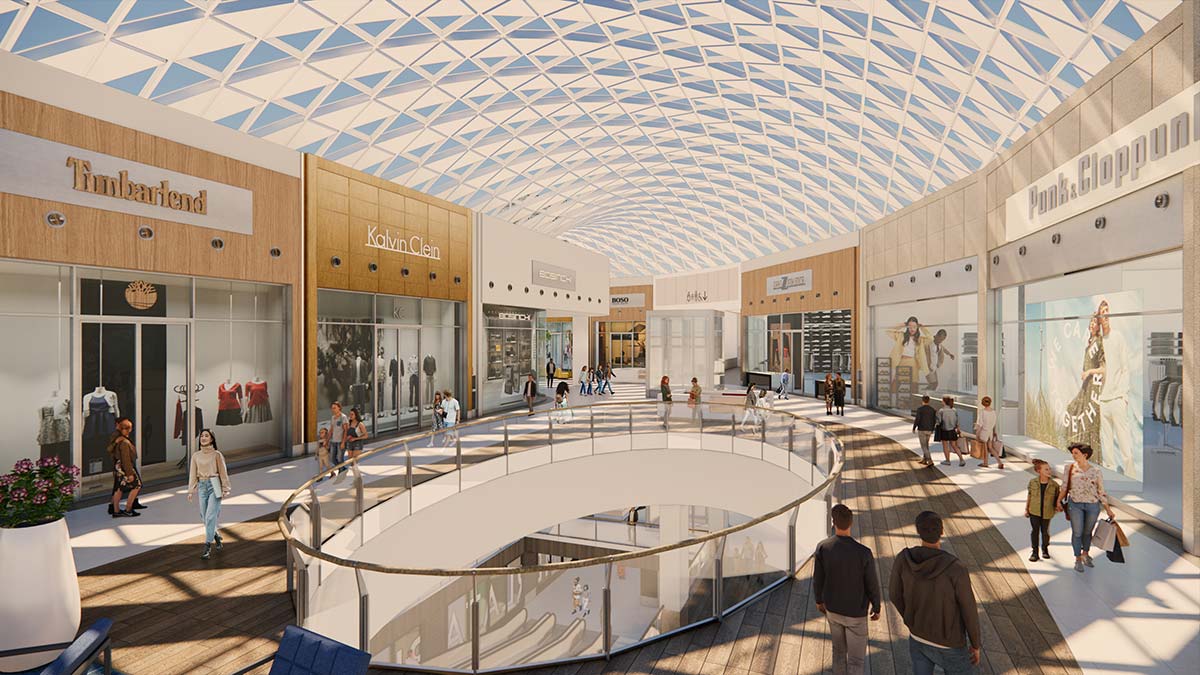
Merlata Bloom, Milan
Sustainability is a key driver of your vision, isn’t it?
Environmental, social, and economic sustainability are essential factors for us, both as real estate developers and as asset managers for the shopping centers in our portfolio. This is why we work with partners and clients who share our intent to create sustainable living places for future generations, according to responsible, conscientious models of business, consumption, and lifestyles. When we form partnerships with public administrations or other private players, we do so to activate spaces as catalysts of sociality and well-being. We see “Placemaking” as creating, transforming, and animating places according to a shared approach to design that involves public actors and local communities to respond to the new challenges and needs of the place, as seen in two very different projects that show who we are: the brand-new lifestyle center Merlata Bloom Milano and the regeneration project for Piazzale Loreto.
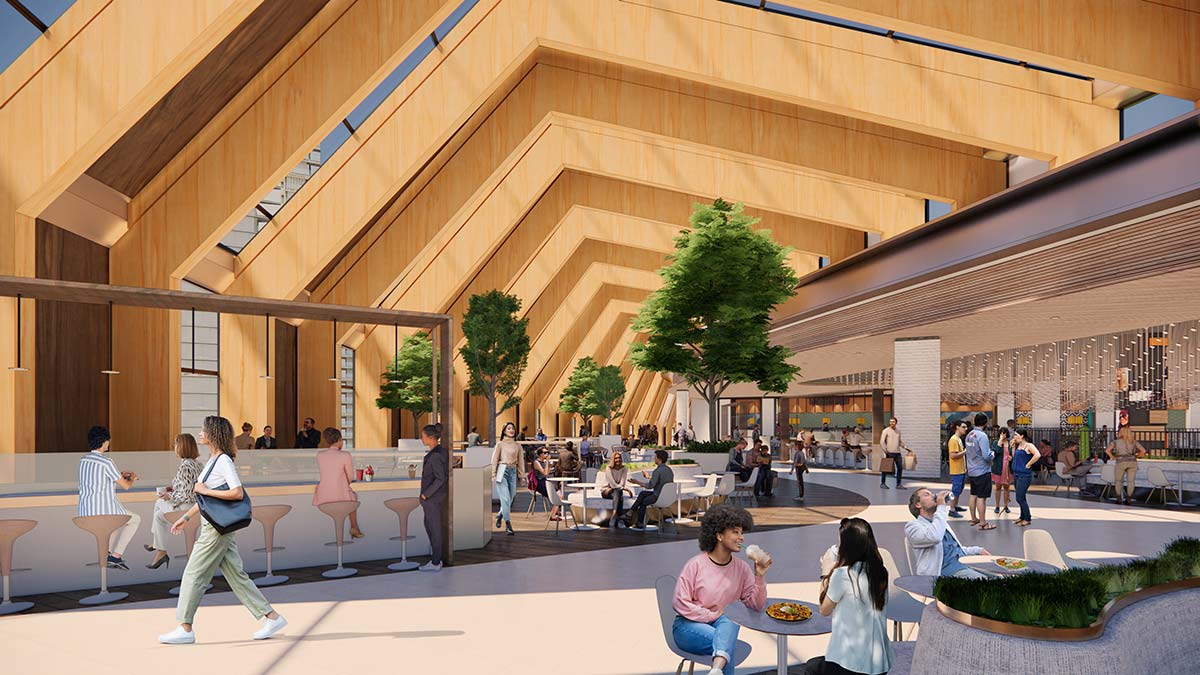
Merlata Bloom, Milan
The Piazzale Loreto project in Milan is emblematic of this, a virtuous model that incorporates mixed-use assets to make key community services easily accessible. How does this take shape and what are the economic and social benefits?
With the project for the transformation of the present Piazzale Loreto into a square, as team leader, we won one of the C40 international competitions, the one for the city of Milan. The project is based on a positive three-way collaboration between the public administration, private operators, and the city itself to create an iconic square for Milan, smarter and oriented to future urban models. Our proposal for redeveloping Piazzale Loreto responds to 10 sustainability challenges that aspire to improve the quality of public space – which is currently a non-place, a congested, inhospitable traffic hub – to make it a new square for the city and its visitors that encourages soft mobility and sociality by optimizing vehicular flows at the edges of the square. We’re starting from a total investment estimated at about €80 million.
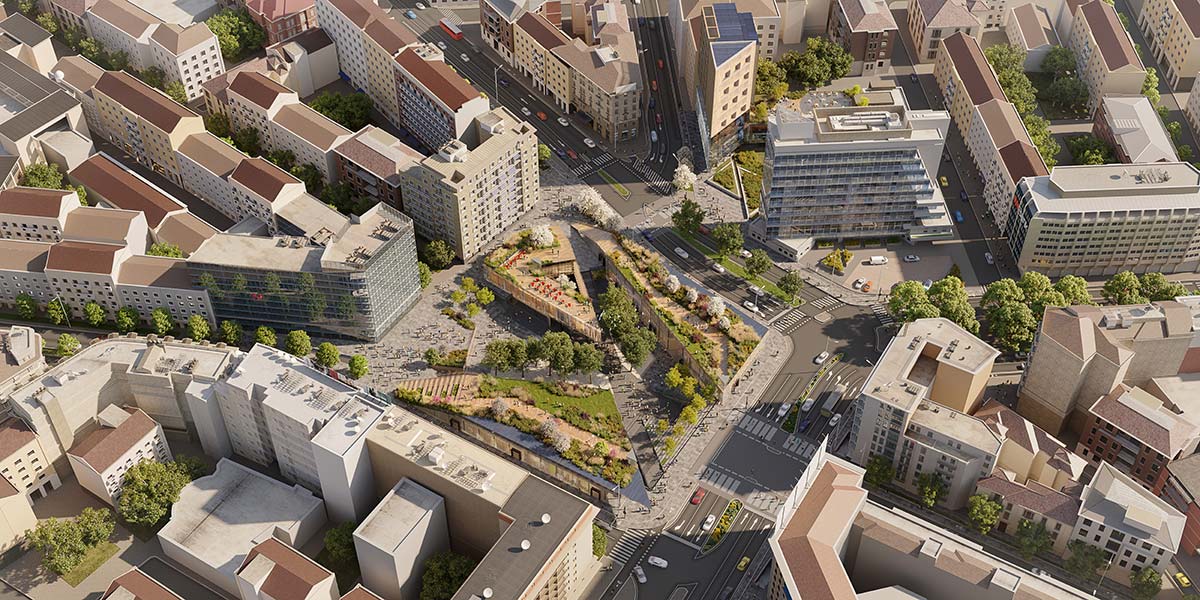
Piazzale Loreto, Milan, redevelopment project. Winner of C40 international competition
The new square will be connected to the Milanese district of NoLo to give continuity to the Corso Buenos Aires/Viale Monza/Viale Padova thoroughfare. It fits into the urban fabric and has a positive impact on the community, calculated by the SROI (Social Return On Investments) indicator of 4 in relationship to the investment (for €1 invested €4 of impact on the local area). It is the first time that an existing public square has been redeveloped by a private player. Here too, the investment and private capacities provide support to the community in the realm of urban regeneration. A project like this has a great innovative scope and experimentation that generates quality through the services in the square, bringing together all the different identities in it. To achieve this, we didn’t wait for the end of the project, which is on track for 2026, but we wanted to immediately involve residents and associations in a process of sharing information and co-designing spaces through the opening of a hub, LOC 2026. This is an anticipation of the future new Piazza Loreto’s paradigm and is also the first practical step towards its creation.
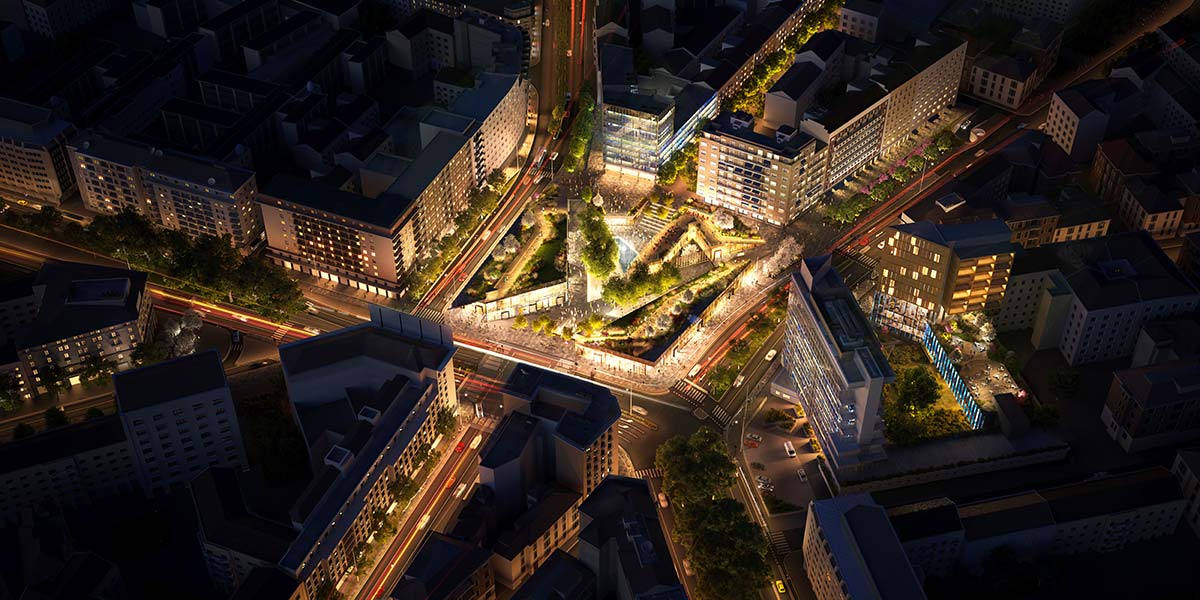
Piazzale Loreto, Milan, redevelopment project. Winner of C40 international competition
What is the potential for development and regeneration in Italy?
Milan is definitely a very interesting city for experimentation and innovation in real estate. It is the only one in Italy with a European outlook. But there are also other interesting cities in our country, like Genoa, Rome, and Bologna, where we think we can make our contribution. Tools such as the public-private partnership, international competitions such as the C40, and participation in public tenders are chances for us private developers to put our skills and resources – financially and in terms of expertise – at the service of the public.
This has become possible because the relationship between the public and private spheres has finally overcome that gap in an approach that seemed impossible to bridge up until a decade ago. Projects like winning the C40 international competition for Piazzale Loreto, the new use of the public-private partnership approach that we implemented in Cadorna, as well as the competitions outside of Milan that we’re working on to our great satisfaction, all tell us that we’re on the right path.
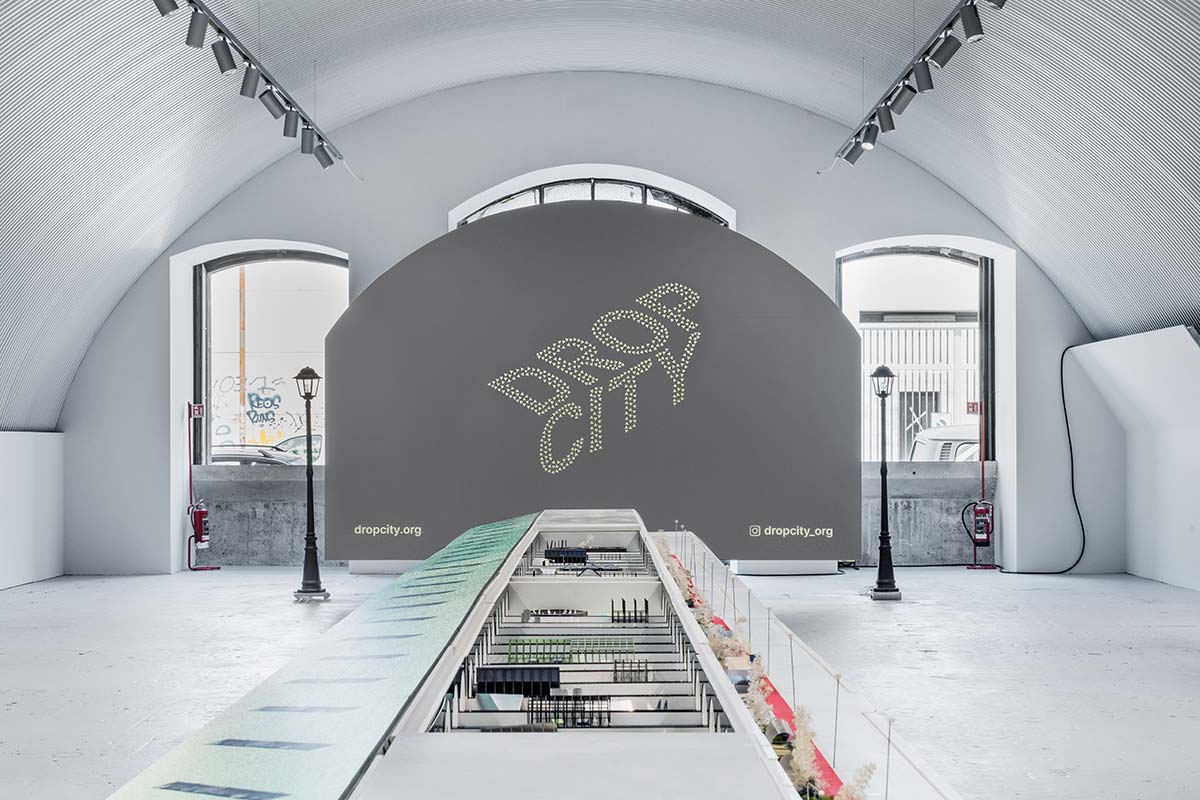
Dropcity, Center for Architecture and Design, Magazzini Raccordati, Milan
Is Milan still the driving force behind Italian real estate development?
In the post-pandemic era, we can say that Milan has proven to be more resilient than ever. The city is moving towards a future of considerable growth for the metropolitan area, which in the next ten years will drive the entire Italian real estate market. According to the report “Winning Mix – The public-private partnership as a resource for urban regeneration” report that we presented with Scenari Immobiliari last April, Milan is the leading Italian metropolis for land development, with 23.5 million square meters of potential buildability by 2035 in the metropolitan area and 5.1 million square meters in the city with a potential impact of added value on the market of €50 billion and €19.5 billion, respectively. However, we feel strongly that such a multifaceted city’s transformation must have the support of private investors, pursuing common goals with public administrations.
You talked about a “winning mix” between public and private spheres as a resource for urban regeneration. What opportunities does it offer?
The public-private partnership is a key, strategic tool for implementing urban redevelopment projects of public and community interest. According to the report mentioned that we did with Scenari Immobiliari, the public-private partnership in Milan could contribute to increasing the added value in real estate by over 15%. These processes implemented in the entire metropolitan area of Milan could contribute to redeveloping or regenerating an area of about 5.5 sq. km. We were trailblazers for this form of cooperation in Italy with the cover for the tracks of the Milan Cadorna station, for which we presented the feasibility study in late 2022. This is a new frontier in the relationship between the public and private spheres, aimed at maximizing public interest by investing private funds. We hope to be able to help accelerate and strengthen this form of cooperation, which is a great opportunity for our country.
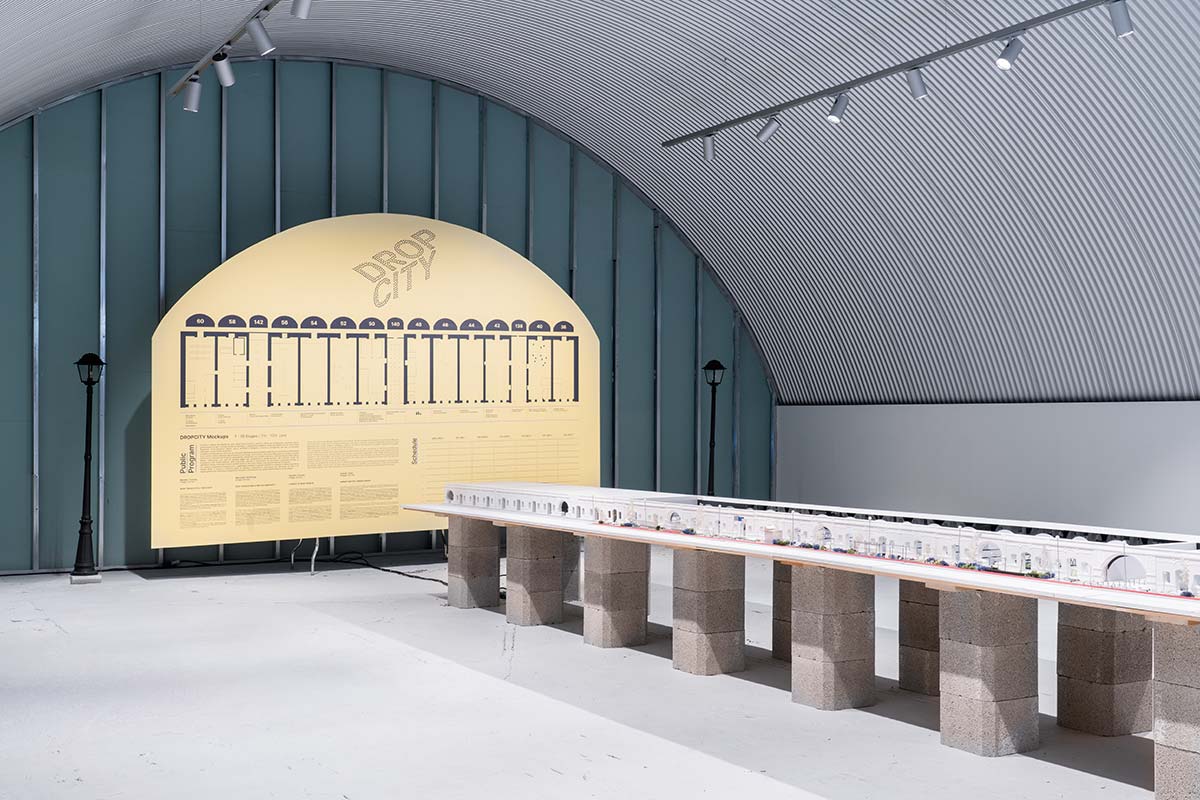
Dropcity, Center for Architecture and Design, Magazzini Raccordati, Milan
The Cadorna project for the Ferrovienord railway company fits into this approach. What is the proposal?
Last December, the asset and financial company Ceetrus Italy, of which Nhood is the manager and developer, got the feasibility report for a Public-Private Partnership proposal from Ferrovienord. The subject of it was the building and management of the infrastructure for the track cover of the regional railway line in the area between the Milan Cadorna Station and the bridge on Via Mario Pagano. The proposal submitted will be studied by the agencies responsible as part of the program agreement. It involves building a platform for a total area of about 60,000 sq.m. covering the bundle of tracks, 30,000 of which are in the new urban park.
The project will implement new functions, for an estimated total of about 60,000 sq.m. between residential, accommodations, services, and small retail businesses for the neighborhood locals, city dwellers, and over 150,000 passengers who come through the station daily. This will create a new intermodal hub with the “Fabbrica dell’Ossigeno” scientific center that aims to reduce its carbon footprint through cutting-edge technologies working with the Politecnico of Milan. The proposal is part of the “Fili” project from FNM S.p.A., one of the leading urban and suburban regeneration initiatives for a total value of about €800 million and a requested public contribution of about €180 million.
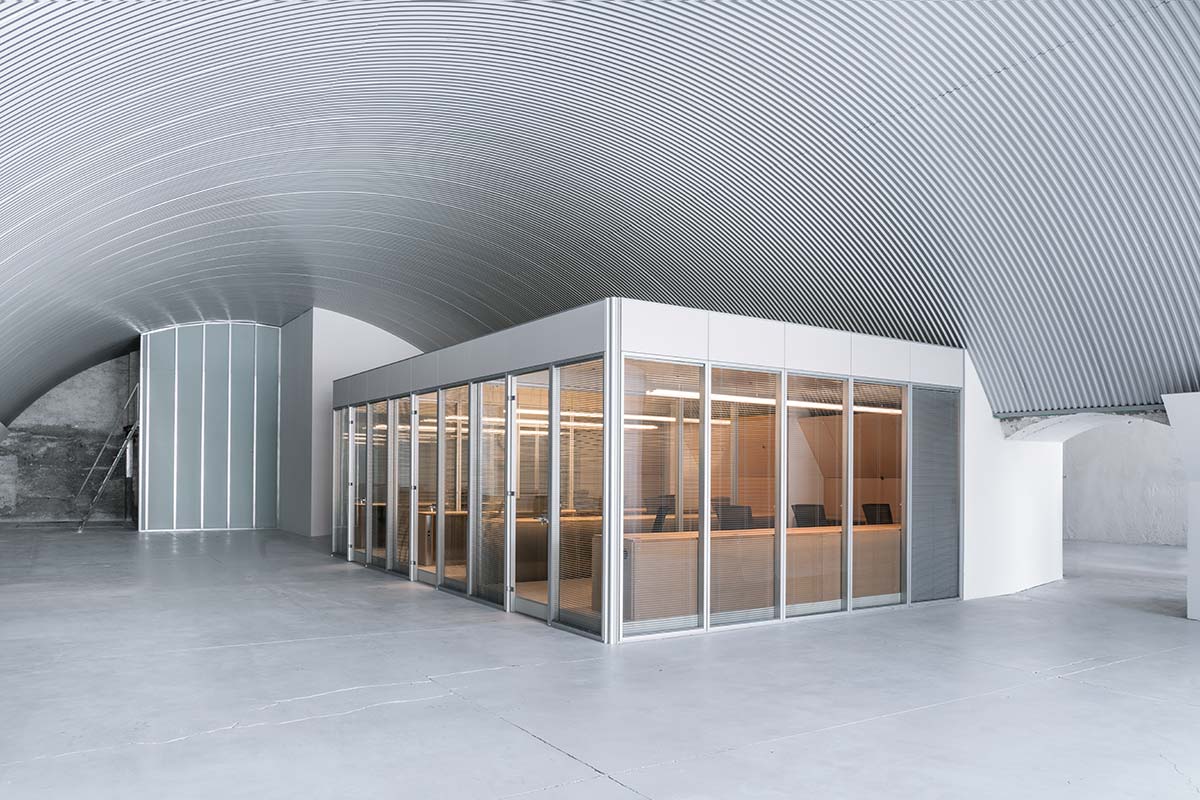
Dropcity, Center for Architecture and Design, Magazzini Raccordati, Milan
The Dropcity project has cultural and educational aspects. How much have you invested in this project and how will it develop?
Nhood decided to get involved in the development of Dropcity – Center for Architecture and Design with a total investment of €16 million because it creates an unprecedented urban model in Europe: It’s a place of gathering and conversation about architecture, design and the contemporary city that will emerge along Via Sammartini in Milan within the Magazzini Raccordati of the Central Station. Dropcity came out of an idea from the architect Andrea Caputo, with over 10,000 sq.m divided into 28 tunnels. It will hold production ateliers, and workshops for carpentry, robotics, and advanced prototyping. A sizeable area will be for research, teaching, and office spaces for professionals in the industry as well as a material library and civic library for open consultation on architecture and design topics. There will also be exhibition galleries that will be freely open to the city through an agreement with the Municipality of Milan.
Photo © courtesy of Nhood, Delfino Sisto Legnani (Dropcity)

