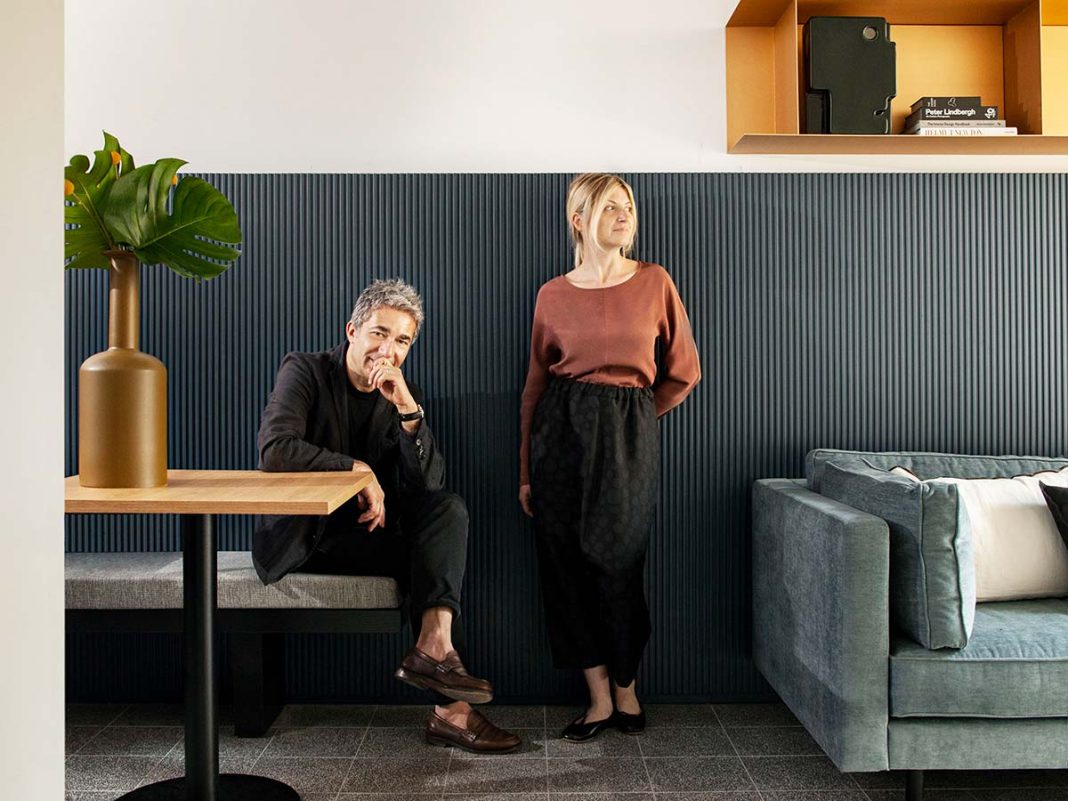Newton’s third law of motion aptly sums up the professional interaction of Leonardo and Marzia Dainelli, who since 2007 – as Dainelli Studio – have created projects of interiors, both public and private, and products. Every action has an equal and opposite reaction, and this is a perfect way to describe the creative force of this duo, simultaneously expressed with rigorous forms and ornament, understatement and exuberance, all in a single design. The ongoing research of both on aesthetics and forms leads to concrete results in refined design, focusing on proportions and the harmony of shapes, colors, materials and finishes. All the way to the construction of a completely personalized project. We talked about the pair’s latest achievements.
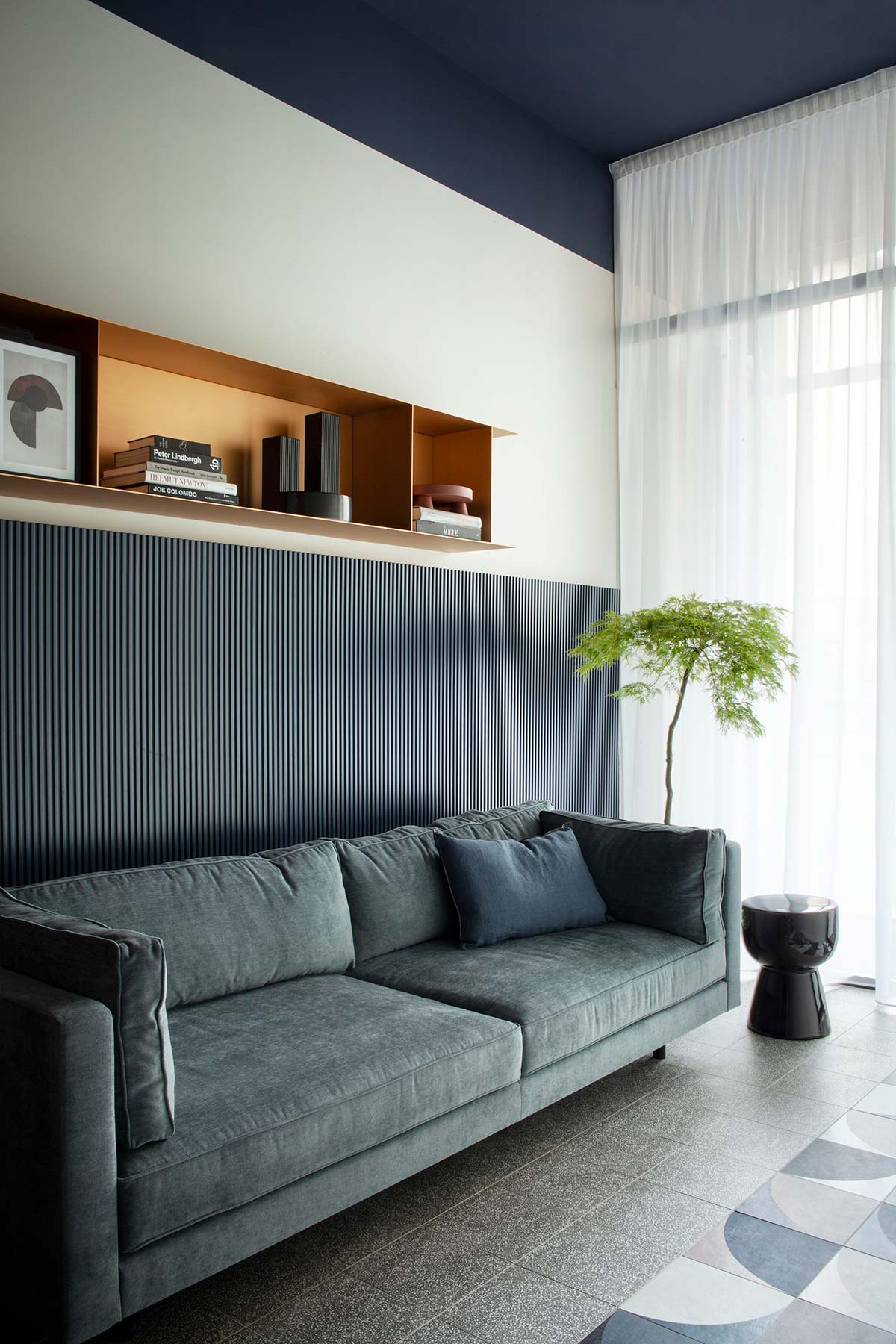
Aria Hub by Dainelli Studio
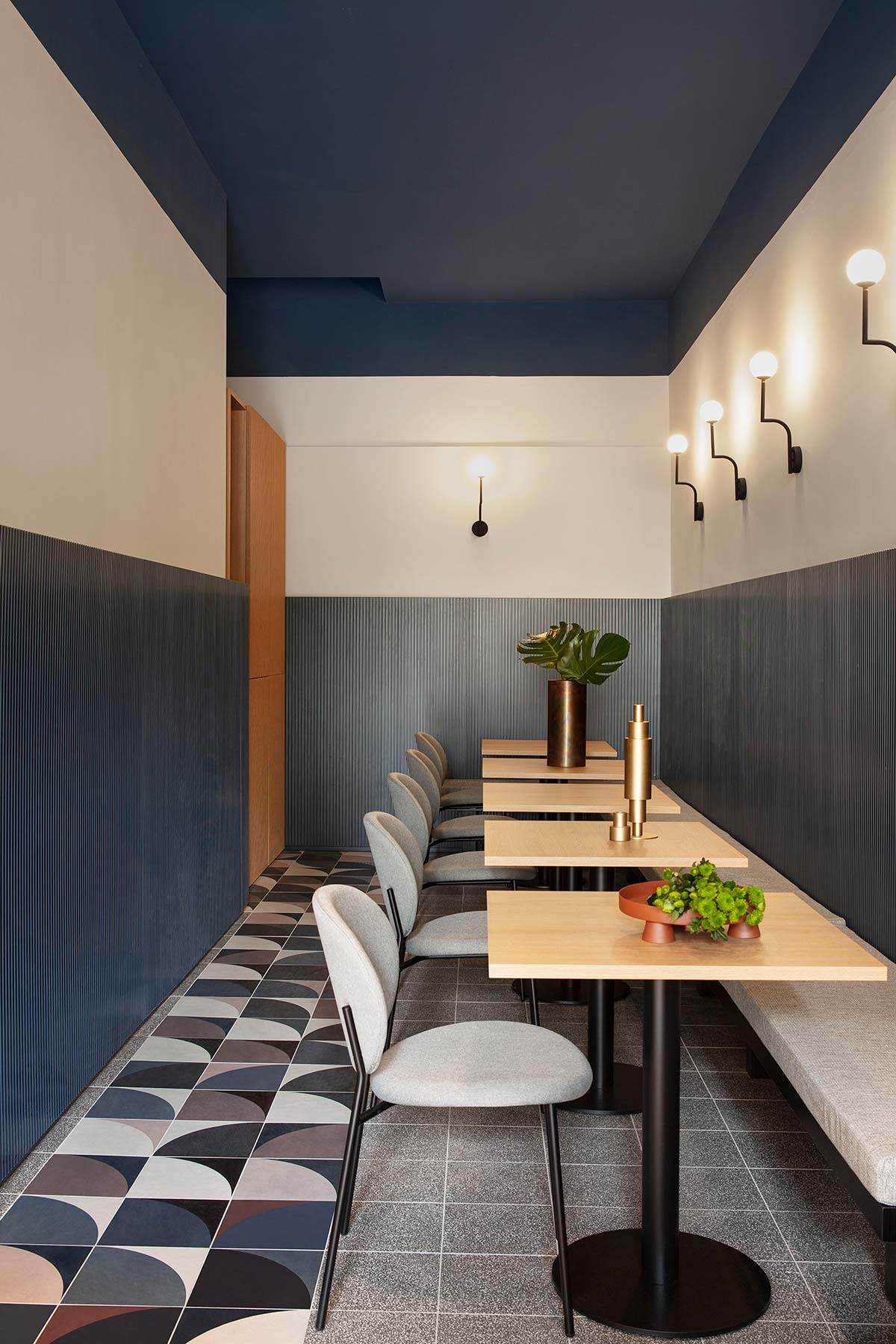
Your work stands out for the coexistence of contrasting elements. Is this a projection of your respective personalities? Where does your personal style come from?
LD: This balance is one of the most characteristics features of our stylistic signature. I have a more rigorous vision, connected to details, from the perspective of a product designer. Marzia, an interior architect, reasons on a wider scale, closer to décor and the emotional aspects of the design. In our projects all this translates into a creative balance, the ability to address minor nuances and the overall setting at the same time.
How do you create harmony and elegance without allowing one aspect to prevail over the other?
MD: Working as a duo means finding the right equilibrium of two visions. It is a complex process because we often challenge each other, but over the years we have learned to make this an advantage, a strong point.
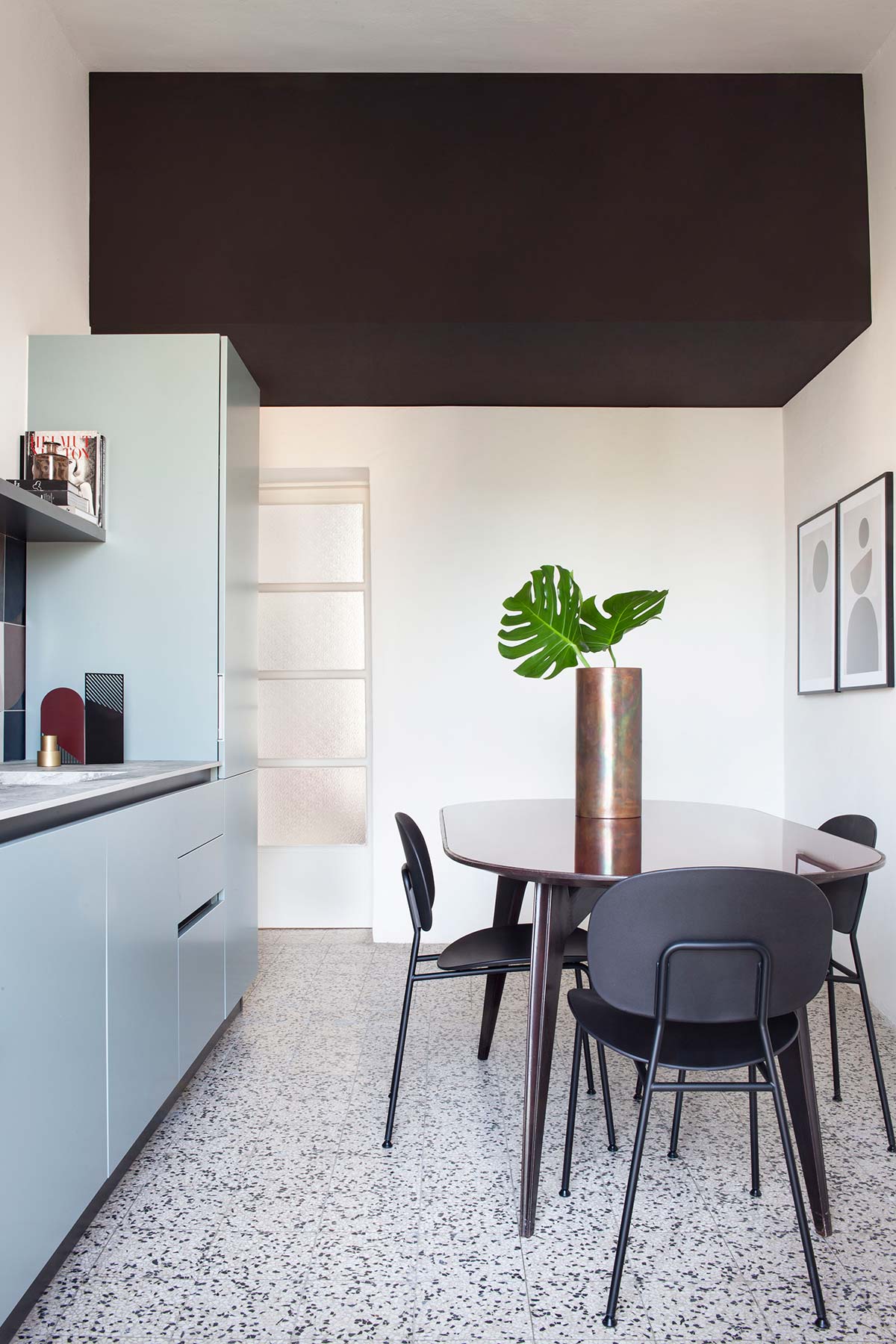
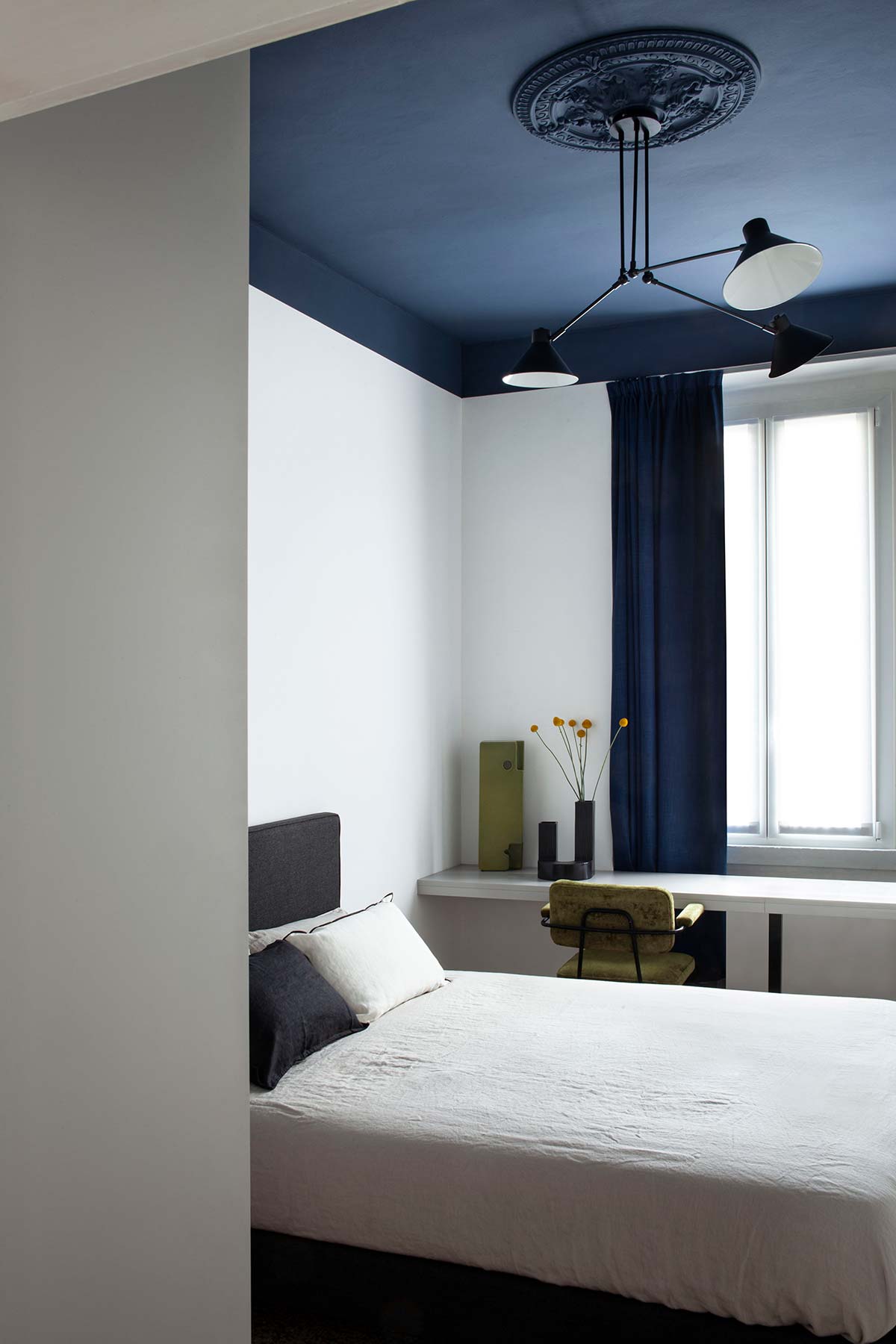
Aria Hub by Dainelli Studio
Aria Hub, the co-housing project for students in the Ortica district in Milan. What was the challenge in this case?
MD: The Aria Hub project has allowed us to come to grips with a completely new residential type. Furthermore, with respect to the projects for houses or hospitality on which we are accustomed to working, the complex was much larger. It is a four-story building with two apartments per floor, each with two or three bedrooms, along with a communal area. It was also a project with a small budget. So the challenges involved are clear!
How did you meet them? How did the project take form?
MD: The scale and the typology were not difficulties for us. The main challenge was to manage to create well-finished, welcoming spaces with a design touch on a low budget. For the furnishings we worked by mixing modern vintage pieces found at flea markets or sourced from dealers with whom we often collaborate. For the refurbishing, we have tried to keep the existing facings, as much as possible – this is something we often do, no matter what the budget, because we like to preserve the history of the place in which we are working – and we have also utilized new surfaces with a dual practical and decorative function.
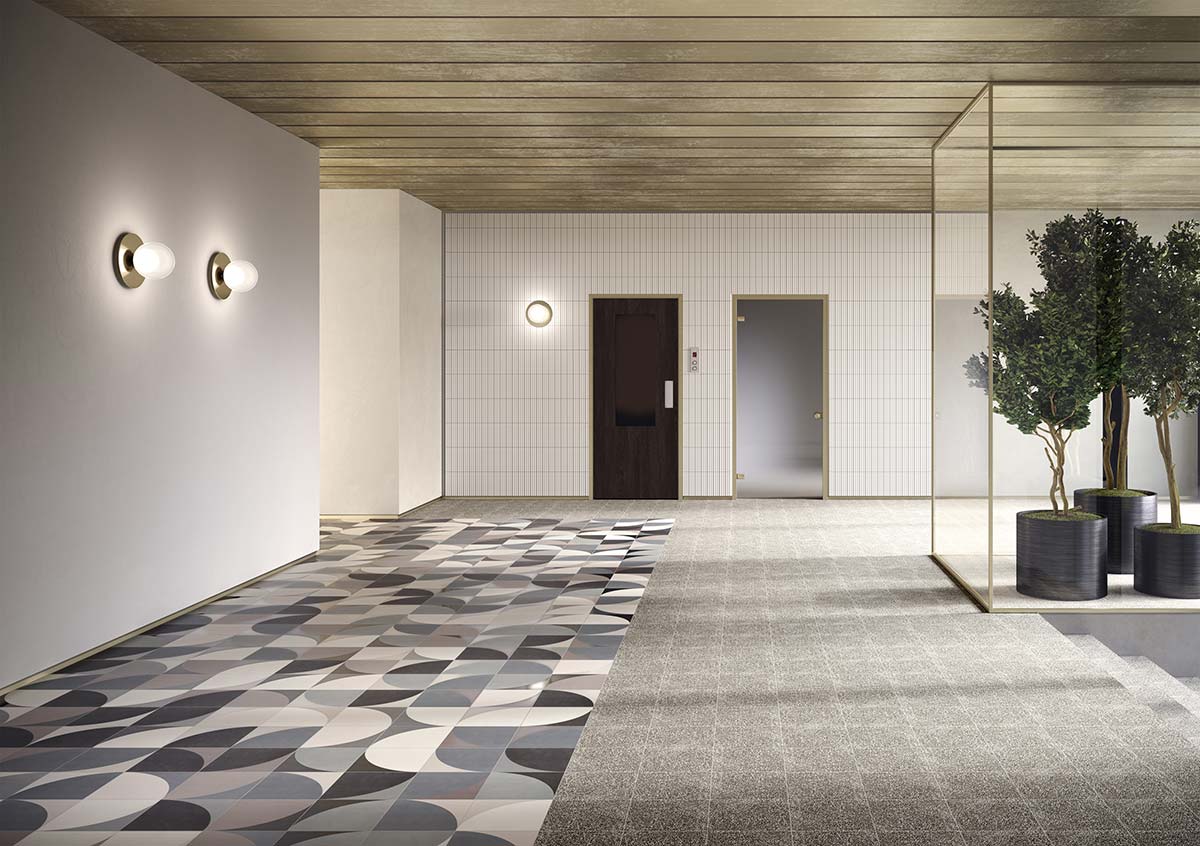
Monoscopio by Ceramica Bardelli, Design Dainelli Studio
For this initiative, you have designed the Monoscopio ceramic surfaces produced by Ceramica Bardelli, now part of the company’s catalogue.
LD: Precisely in the moment when we were starting to think about the new surfaces for Aria Hub, we came into contact with Ceramica Bardelli. The company asked us to design a new collection and we decided to put these two factors together. Monoscopio was conceived to respond to our design needs for the co-housing complex at Ortica, and at the same time to fit into the company’s catalogue.
The collection, in fact, is based on the atmospheres of Milanese mid-century interiors, with a background that replicates vintage composite surfaces, and a ribbed three-dimensional tile for the horizontal surfaces, a reminder of traditional wood paneling. Over the years we have worked with ceramics – we recently presented Faces Ceramic, a self-produced series of decorative sculptures – but this is the first time we have focused on ceramic facings. The chance to do so with a historic company Ceramica Bardelli has been truly precious.
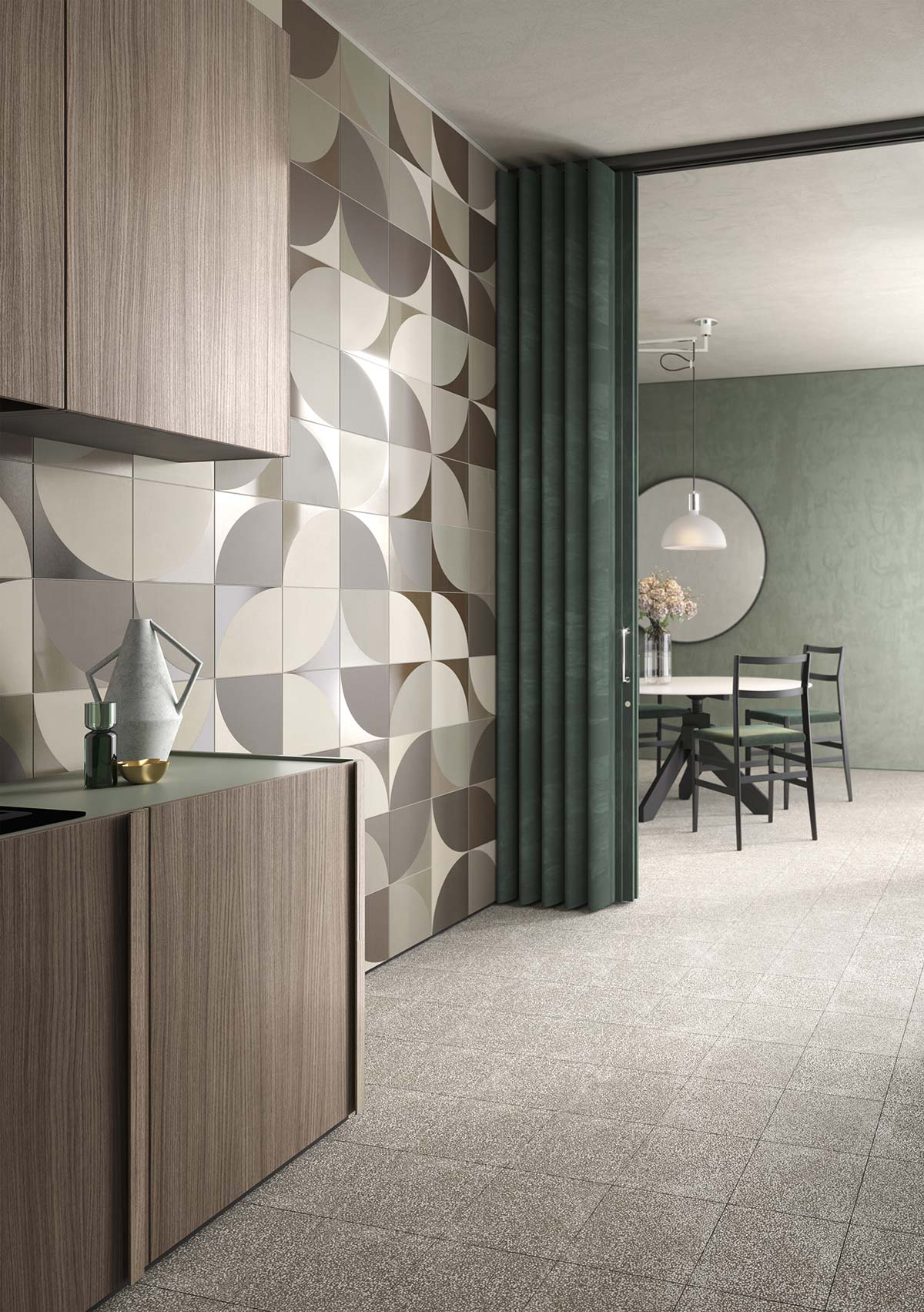
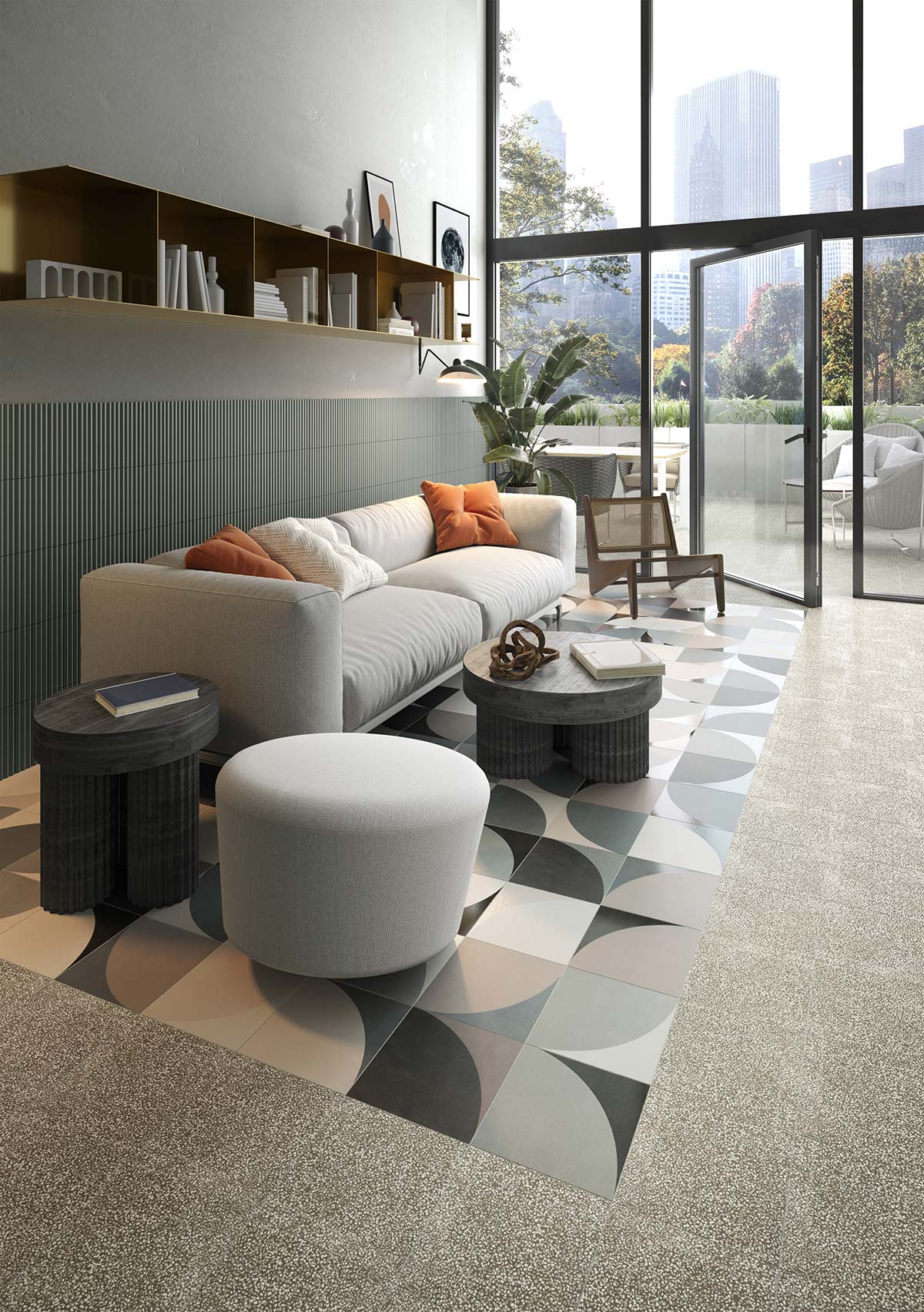
Monoscopio by Ceramica Bardelli,
Design Dainelli Studio
One of your strong points is an ability to establish dialogue with the user and the setting. Is this easier when you are designing private spaces, or when the focus is on furnishings?
MD: Each of us feels more at ease in their own world of reference. I have a more empathic attitude and I am able to quickly grasp the practical and emotional needs of a private client. Leonardo, on the other hand, has an absolute passion for all the technical aspects of production; so especially in the prototyping phase he is able to interact with companies, to find the best solution.
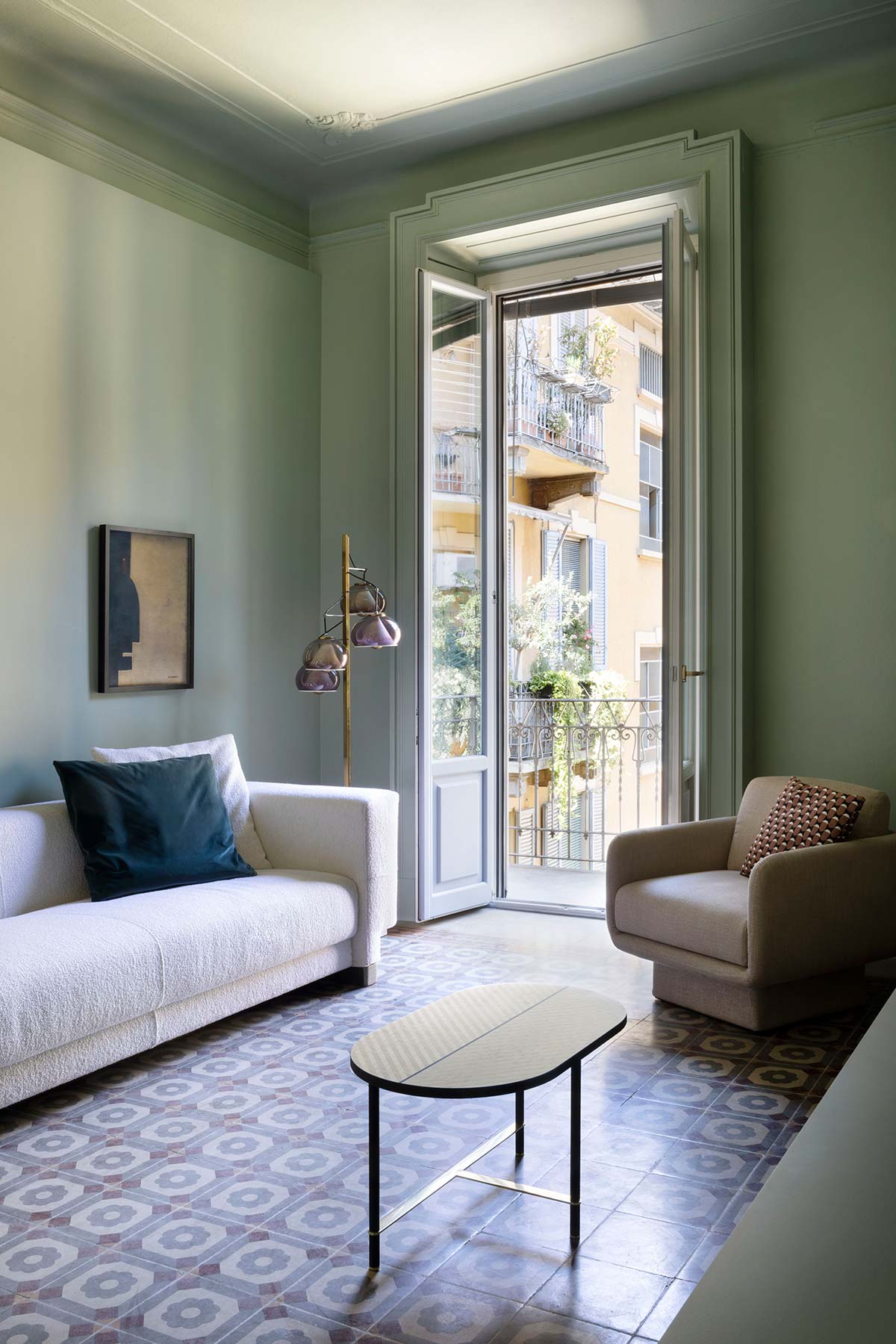
Private residence by Dainelli Studio
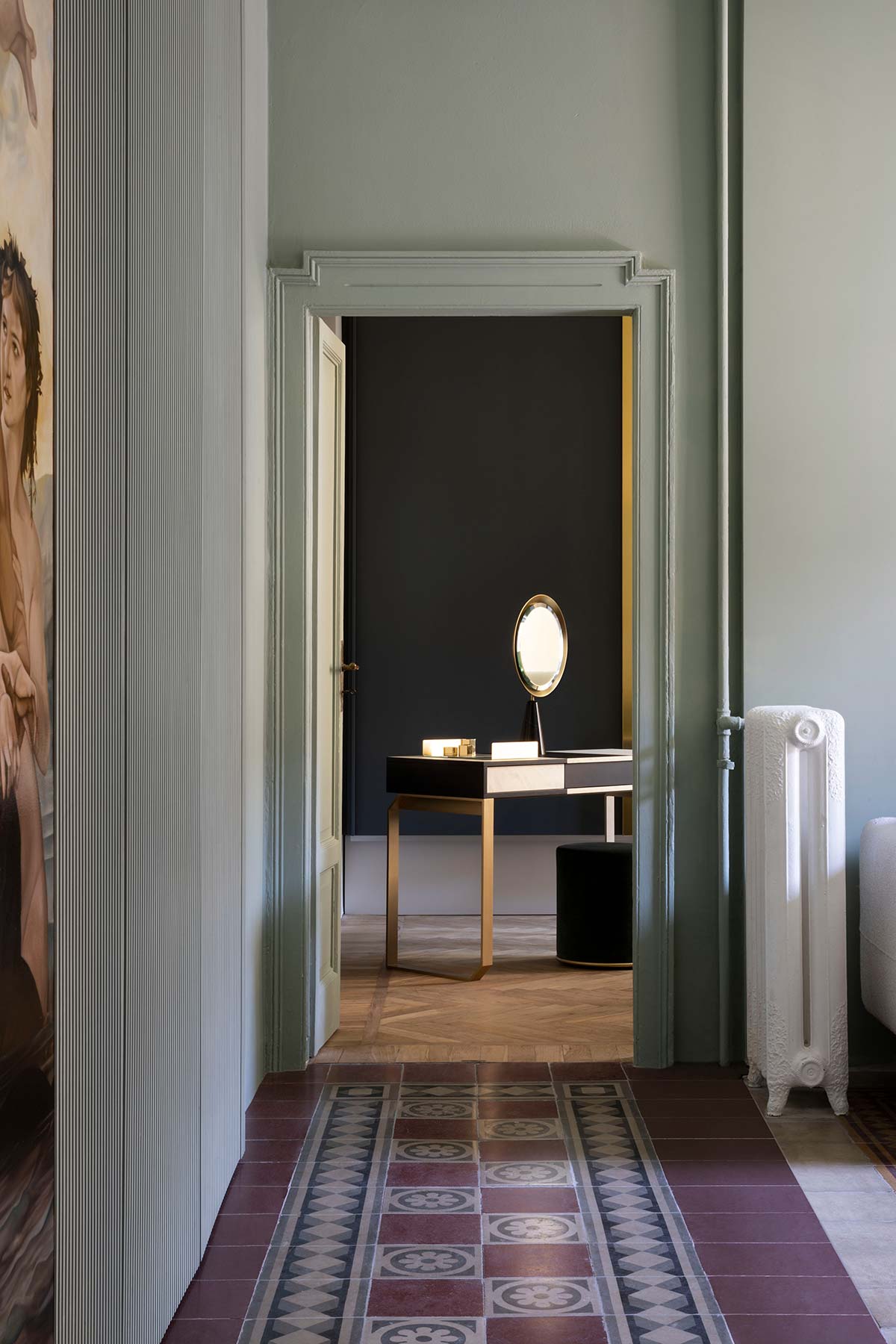
Are there materials with which you enjoy working, or that you prefer over others? If so, why?
MD: The materials we use most often, and with which we feel most comfortable, are wood and marble, probably due to Tuscan roots. Leonardo comes from the region of Pisa, and in the early years our studio was located in the hills of Tuscany, near the marble quarries and rural landscapes.
What was the point of balance in the house on Via Settembrini in Milan?
MD: In the apartment on Via Settembrini the task was to unite the old and the new. We absolutely wanted to conserve the wooden flooring and the original cementine tiles, as well as the striking moldings of the windows. But at the same time we wanted to add a contemporary touch, in tune with the young owner, a journalist and television writer. When we knocked down a wall, for example, rather than reconstructing the missing floor portion we ‘mended’ the surface with a brass plate. The kitchen and the bedroom have a modern but refined style, and we have played with colors and metal finishes.
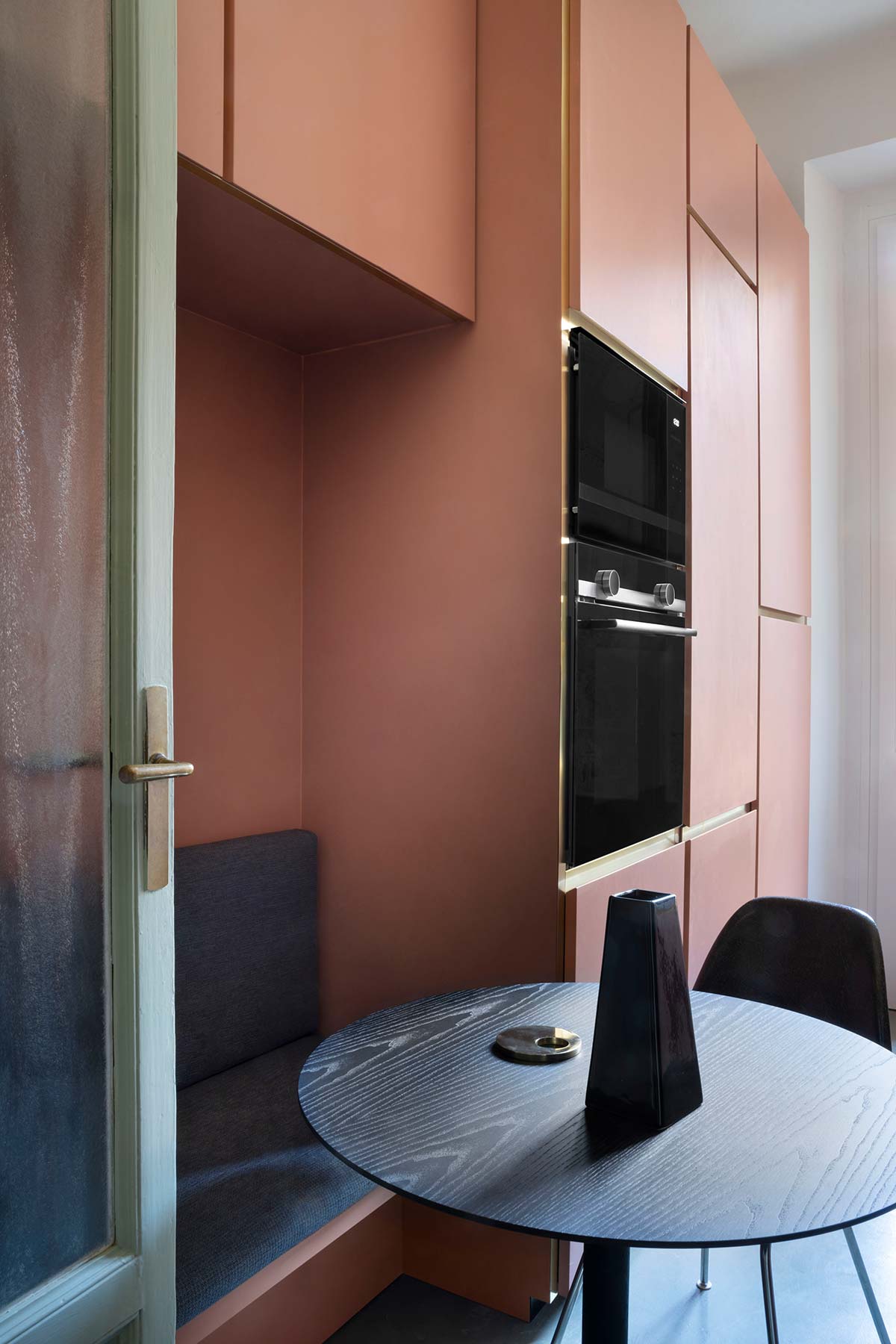
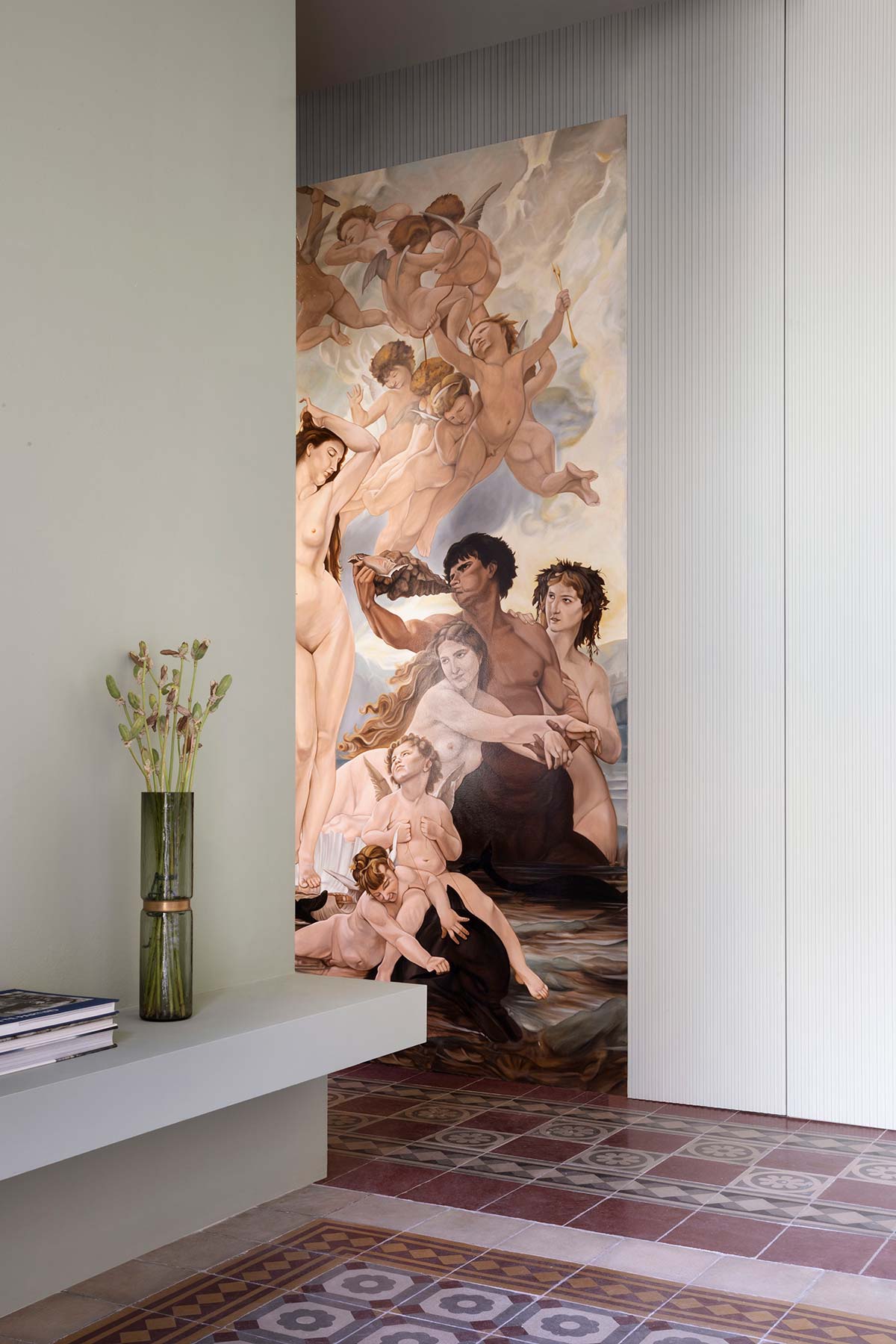
Private residence by Dainelli Studio
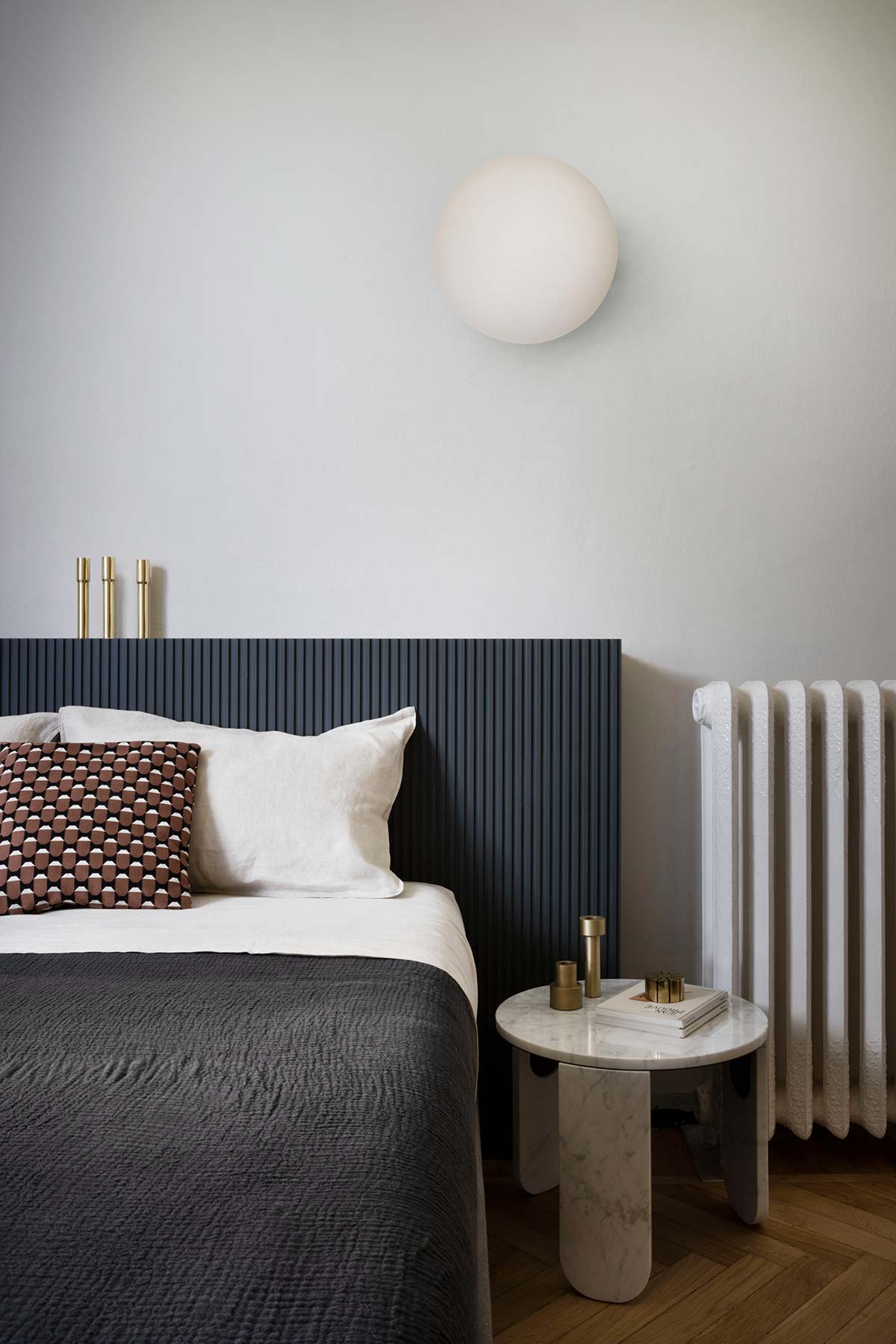
Private residence by Dainelli Studio
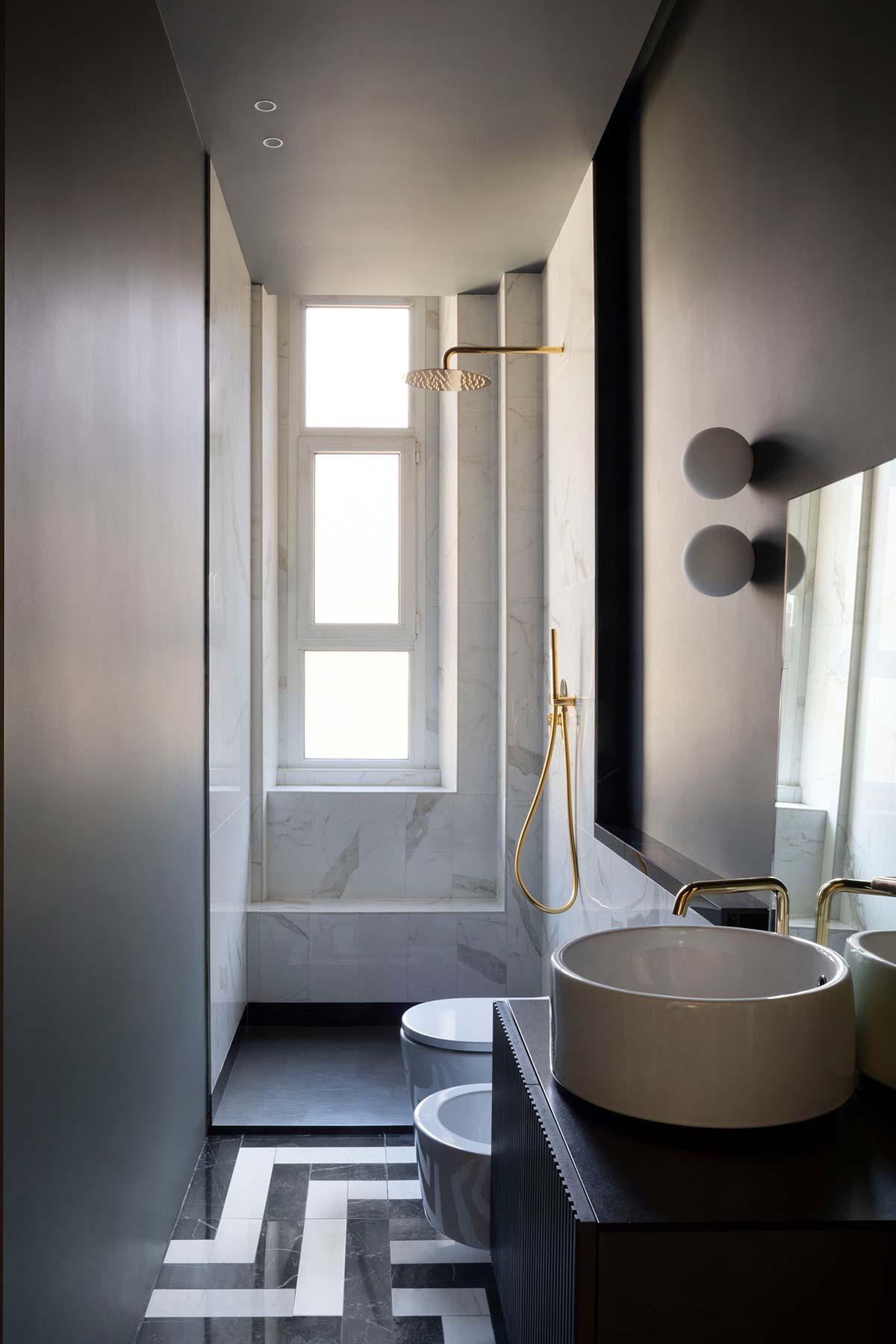
Which of your pieces created for design companies have been utilized? And why did you choose them for this place?
LD: We have used many products by Gallotti&Radice, like the table and vanity-desk in the bedroom, and the Elissa sofa and Lilas chair, which we designed for the company, placed in the living area. The brand’s style was perfect to achieve a timeless effect, combining the historical details of the flat with a more contemporary kind of use.
What would you like to design, among the things you have yet to tackle?
MD: We are starting to design a farmhouse in Apulia; working on a project in the midst of nature was one of our dreams, and we can’t wait to get into the actual phase of construction.
Photo © Carolina Gheri

