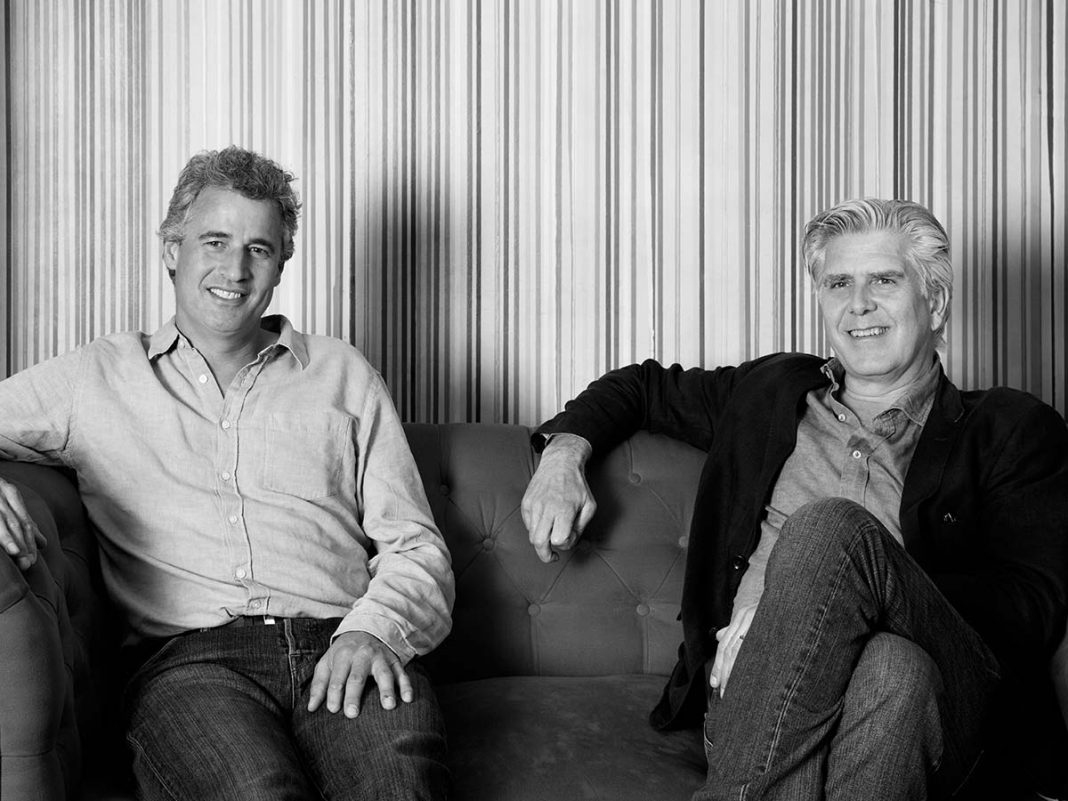Alex Michaelis, a Parisian by birth, after a trip to Italy decided to devote himself to building and enrolled first in the London Architectural Association and later at the Oxford Polytechnic, to then collaborate with several architectural firms. Tim Boyd, at 18, worked as an apprentice for the Chinese architect Kenneth Ko, who cemented his love of design and he went on to study architecture at the Royal College of Art in London. The professional paths of Alex and Tim crossed when they both worked for John Miller and Partners, and in 1995 they founded Michaelis Boyd, starting with projects for the Moro restaurant in Exmouth Market and for the bar of Soho House Greek Street, the first of many members clubs for the Soho House Group. One of them fascinated by new structures, the other fascinated by historical architecture, together they have developed in over 20 years of professional association – with a portfolio of achievements in 4 continents – a design approach inspired by an all-encompassing concept of sustainability, linked to the reduction of the consumption of natural resources, especially as regards respect for places, the context, the historical heritage, cultural identity – whether it is a resort in the African savannah, a ‘listed’ building in London or a new building. The shared goal is to give the best to their clients and to create architecture or interiors that are “the best version of themselves”, always trying to favour “flow, light, space and simple design solutions”. A simplicity that is anything but simple.
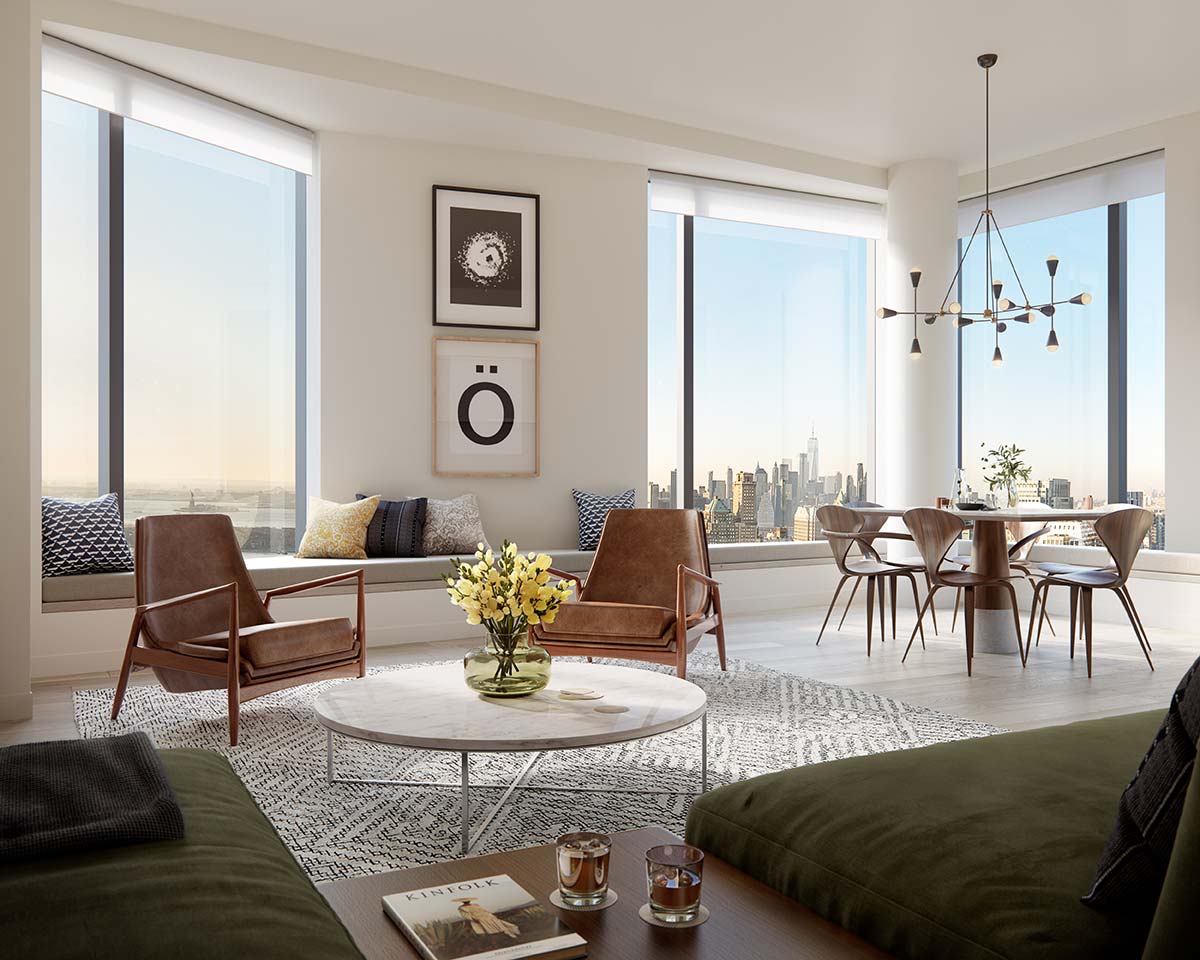
11 Hoyt by Michaelis Boyd
Your projects all look different from each other, is re-interpretation of the context and diversity your main key ideas in your work?
Tim: Definitely. We spend a lot of time at the beginning of a project speaking to the clients and getting to know their ideas and learning about the site itself. Location and context play a crucial role in our designs, as the surrounding landscape of a project and its local history can have a huge impact on the design.
Alex: As an example, it was key to us that Arijiju House in Kenya sank into the natural landscape, rather than dwarfing it. By tucking the house into a southern slope, it not only enjoys breath-taking views of Mount Kenya, but is almost hidden from view unless you know where to look – a perfect hideaway!
Along with an environmentally conscious design of course, and that’s part of your firm’s DNA?
Alex: Sustainability is a key ethos in our firm, and a mindset that I bring to all of my projects, including homes that I have designed for myself. One of our earliest projects that put us on the map was our idea to install wind turbines on the roof of former Prime Minister David Cameron’s London home. Whilst it admittedly might not have been the right location for wind turbines, it certainly brought attention to the need for all architects and home owners to make more environmentally-conscious choices for their homes.
Tim: In our projects we try to use as much local material as possible and try to come up with new ways to take advantage of the location’s natural resources. For example, making use of sun, solar and wind power whenever possible. Whilst working in Nepal with the Gurkha Welfare Trust, we took advantage of the climate to reduce the energy demand of the building, thus lowering its long-term running costs and impact on the environment. We achieved this by using insulation and introducing cavity wall construction, enabling the buildings to retain heat in winter. We also added solar thermal panels and low energy LED bulbs to reduce demands on electricity generators.
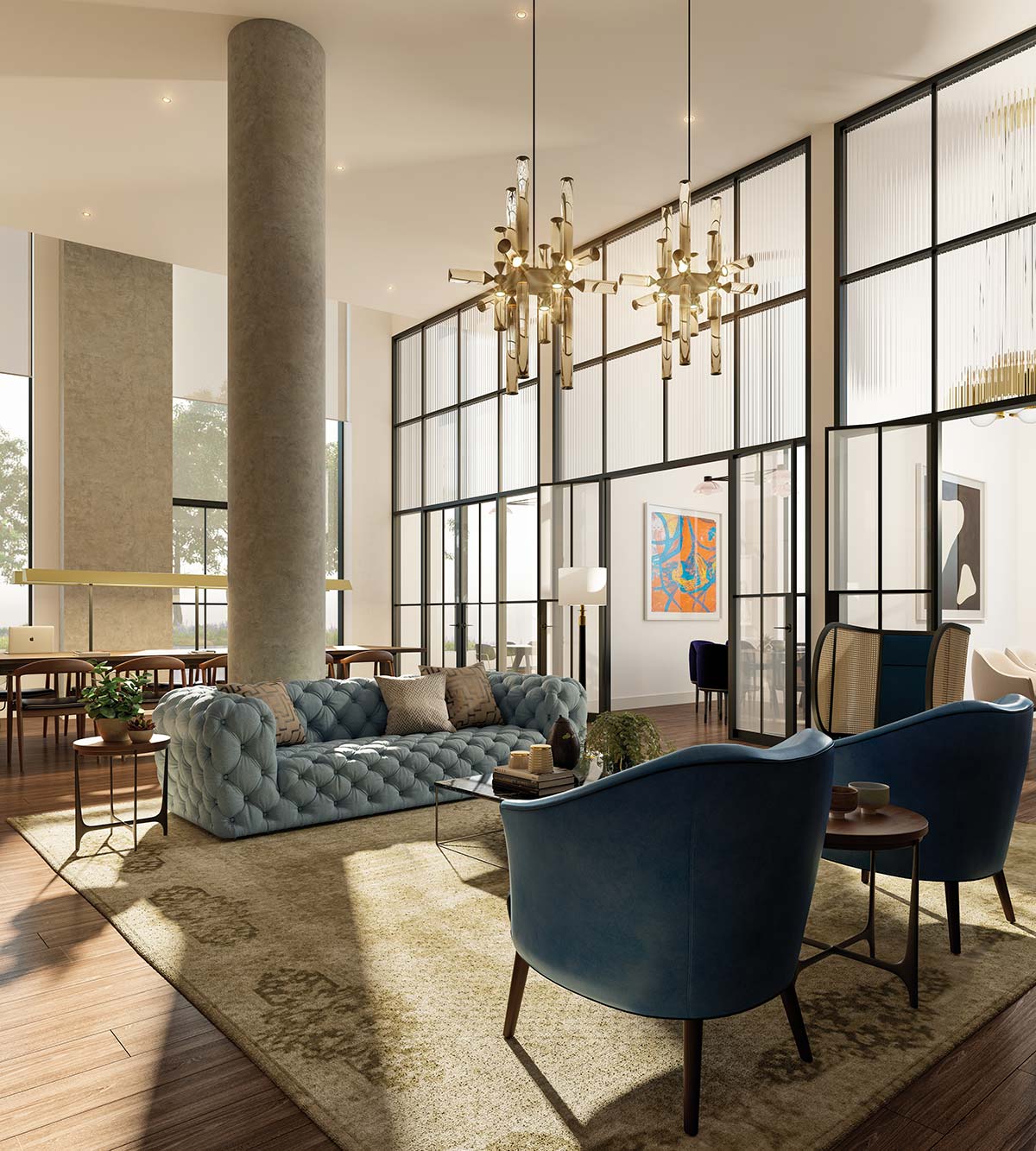
11 Hoyt by Michaelis Boyd
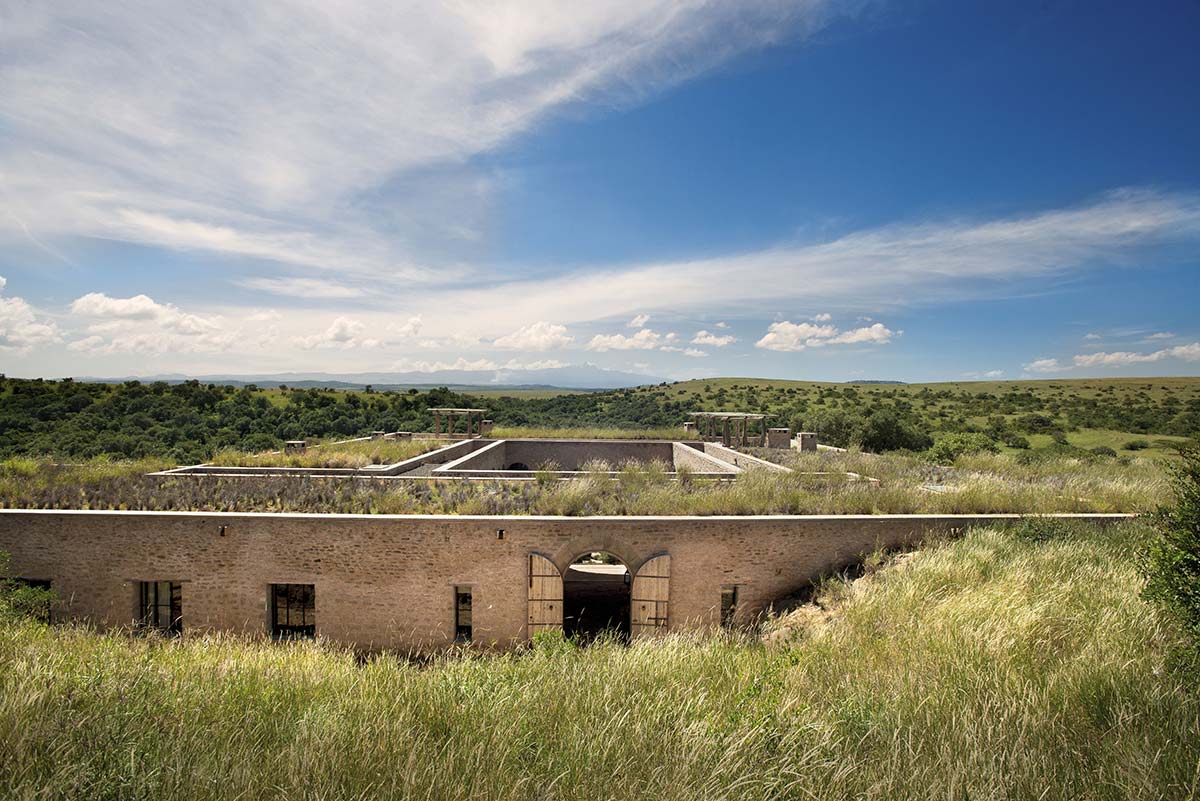
Arijiju by Michaelis Boyd – Photo © Dook Photography
How do you manage to enhance the relationship between design, the place and its cultural/historical context? And the relationship between the place and the people who will use it?
Tim: One of my favourite areas to work in is the refurbishment of English country houses, which reflects my interest in period architecture. Working with listed buildings is always a challenge, as you have to ultimately respect the history of the building whilst updating the interiors to reflect modern living. There is a sense of achievement at completion to know that you have played a part in the building’s continuing pathway through history.
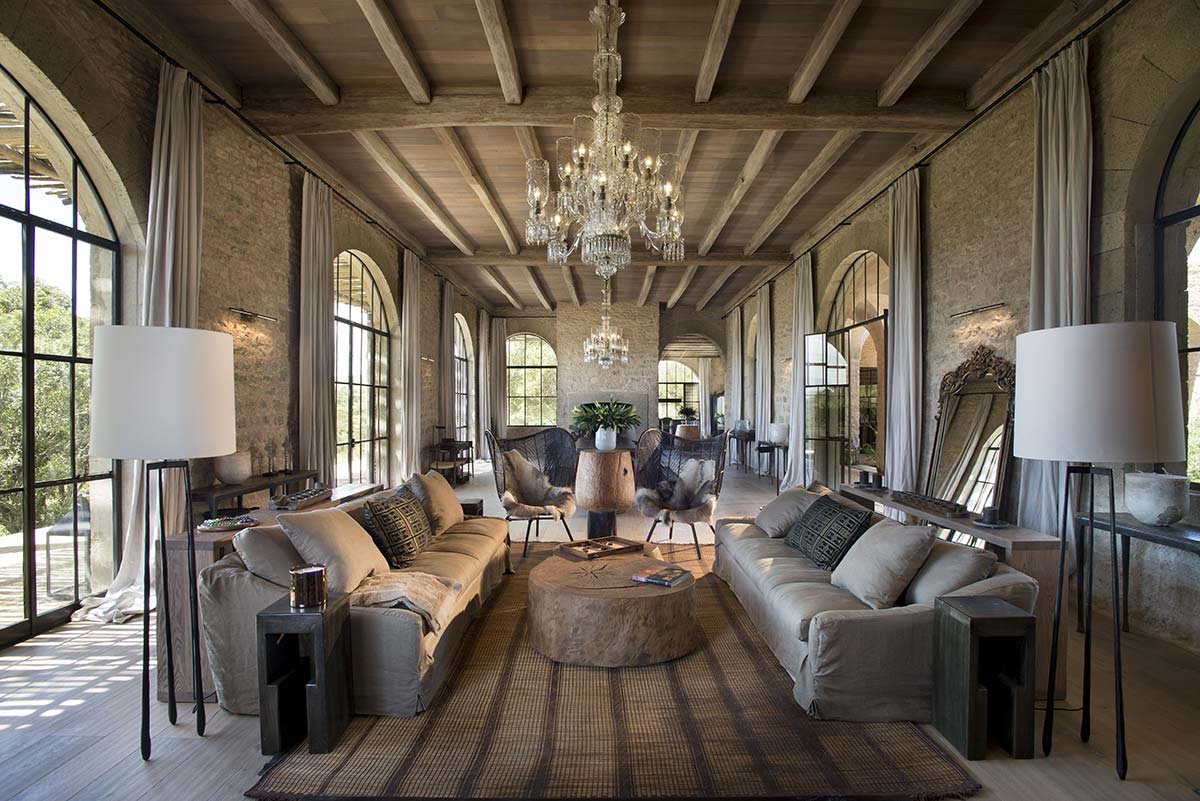
Arijiju by Michaelis Boyd – Photo © Dook Photography
Your work if often associated with the notion of ‘simplicity in design’. How would you define this idea of simplicity?
Alex: Our clients have always wanted good design: flow, light, space and simple design solutions. Simplicity to us can range from the choices of finishes [clients used to prefer manufactured finishes, now we have seen a rise in natural finishes which will weather and wear with the natural passage of time] to the idea that the home is increasingly seen as a place of refuge from the increasingly busy and hectic world outside.
And your idea of luxury? How has it changed in the last two decades?
Alex: I would say that in the past luxury was defined by opulence, extravagance and exclusivity. However now I would argue that our culture views traditional forms of luxury as outdated, and frowns upon ostentatious displays of wealth. In 2019, luxury is more about experience and possibility. We have seen this especially in hotel design: hotel guests are more environmentally conscious than ever before and care about the ethical and environmental processes behind the creation of the hotel, and the furniture in the rooms themselves.
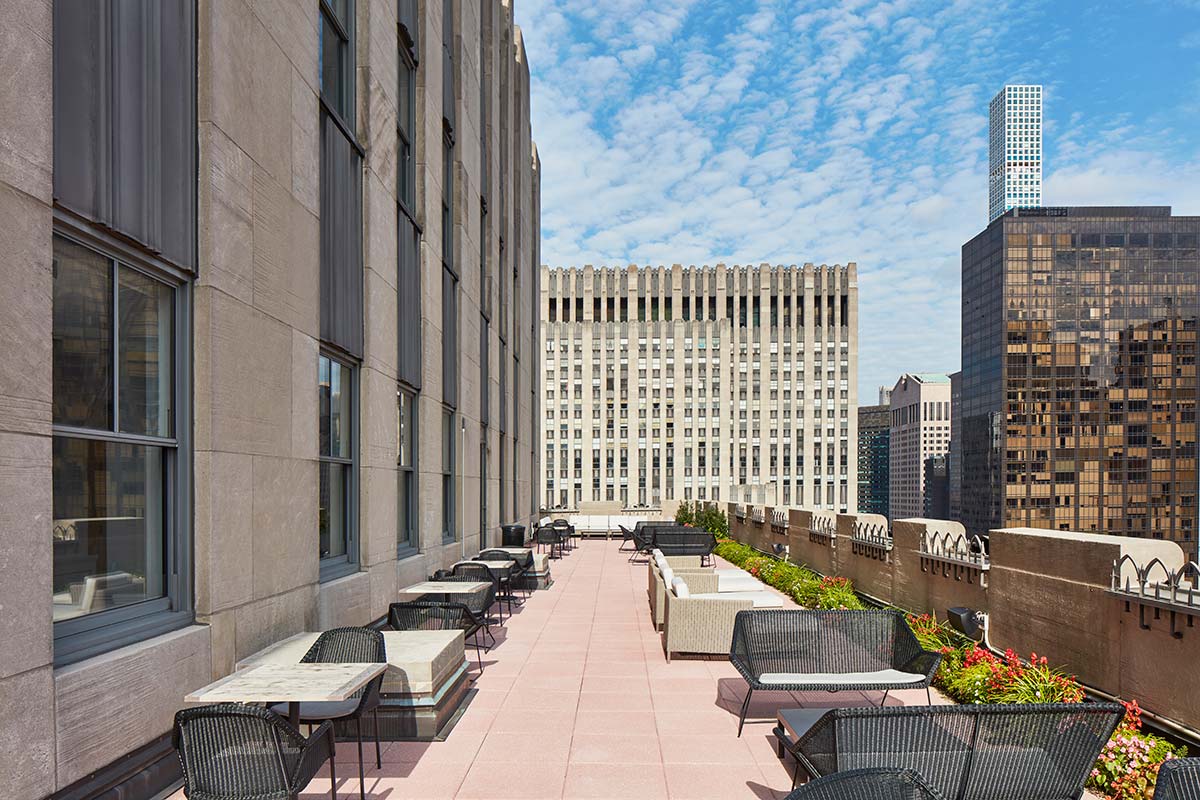
Clubhouse by Michaelis Boyd – Photo © Ed Reeve
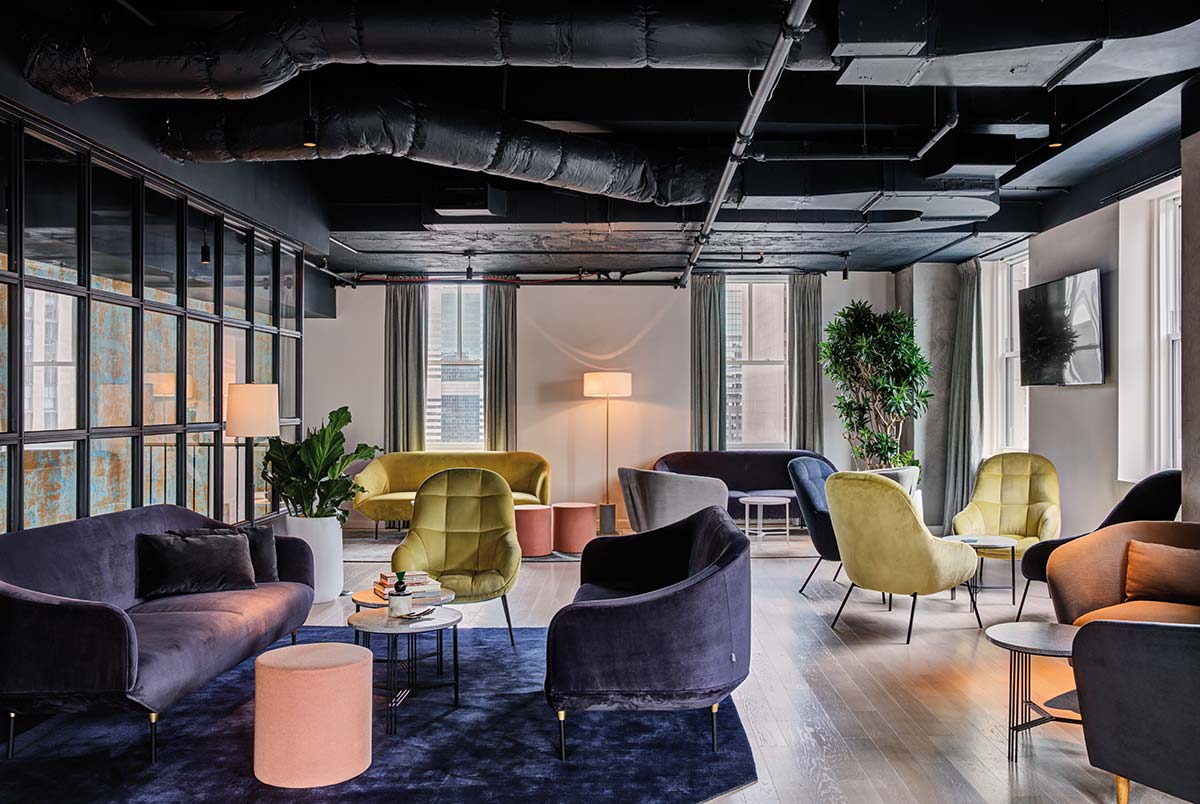
Clubhouse by Michaelis Boyd – Photo © Ed Reeve
Regarding change, how has London evolved since you’ve started working? What is your point of view on the city now and in the near future?
Tim: The London landscape has changed massively in the twenty plus years that we have been working together. In Notting Hill especially, we saw a huge increase in demand for basement and double basement extensions, which was a world away from the modest refurbishments and extensions requested in the nineties.
Alex: Not only has there been a huge increase in underground building, but also in high rise luxury residential projects. We have been very lucky to work on two such developments; Battersea Power Station and Hexagon Apartments in Holborn, both due to complete soon. The demand for luxury apartments reflects the new culture of modern living in London – and I am very interested to see how London continues to grow and adapt to the challenges of being a metropolitan city.
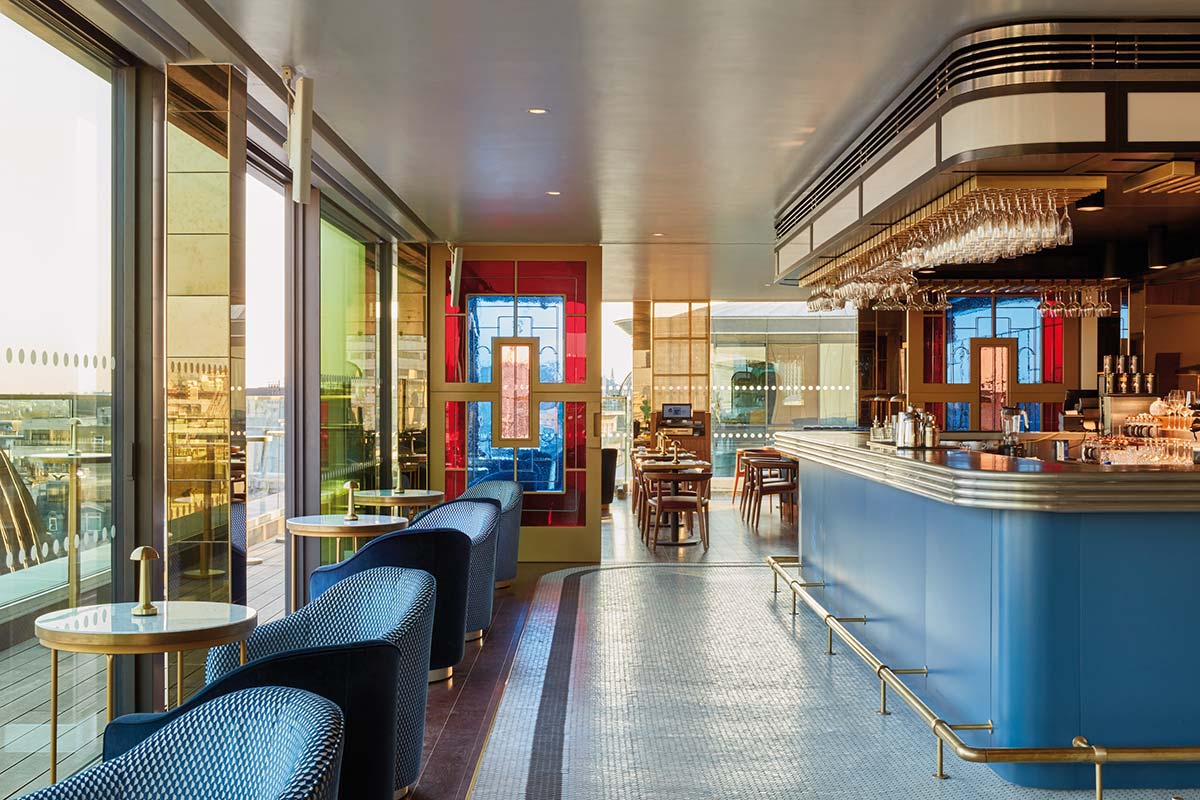
Hotel Indigo by Michaelis Boyd – Photo © Ed Reeve
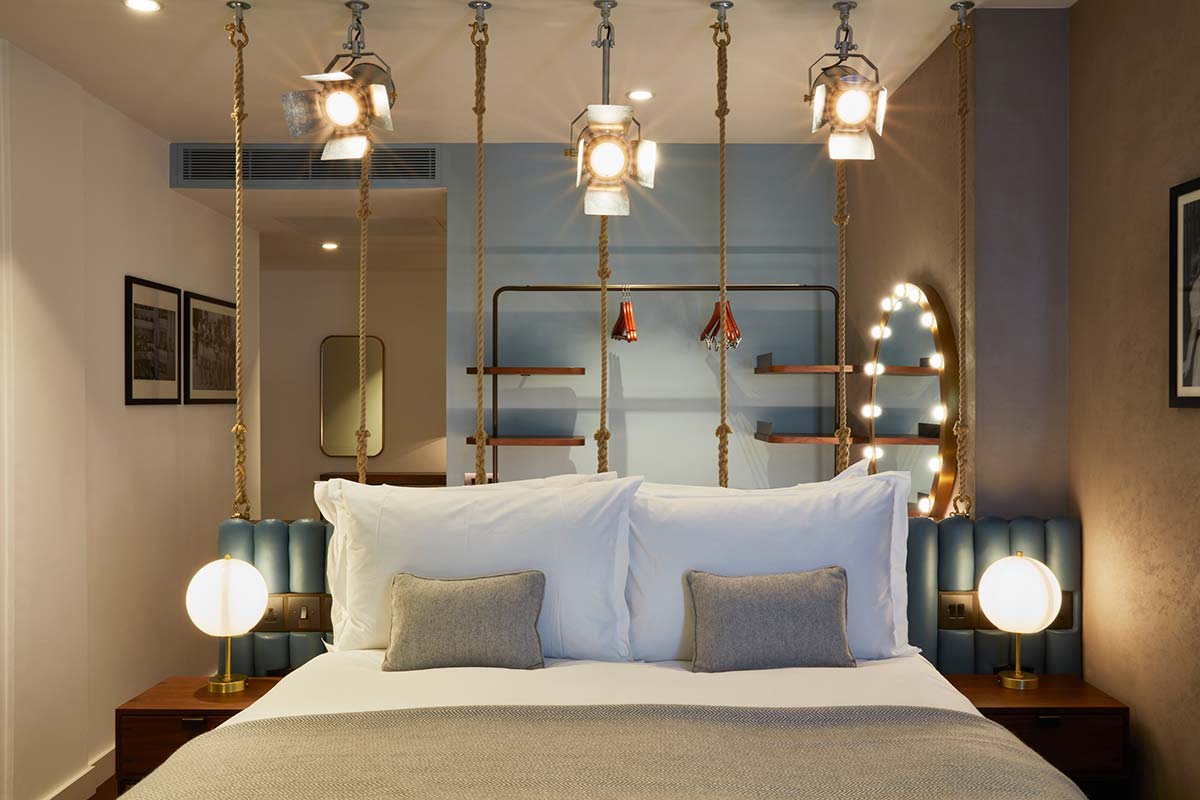
Hotel Indigo by Michaelis Boyd – Photo © Ed Reeve
You’ve worked on commissions in Asia and Africa as well. Do African countries offer new and diverse opportunities?
Alex: We have been incredibly lucky to have worked on numerous projects in Africa such as the Sandibe Safari Lodge in Botswana, Arijiju House in Kenya and Benguerra Lodge in Mozambique. The landscape offers such inspiration and you have the freedom to be as creative as you wish. We found inspiration for Sandibe from the Pangolin and worked with amazing contractors to create a unique building that really showcased the local materials and is an example of ingenuity and creative freedom.
Tell me about your most challenging project…
Alex: We build a relationship with our clients to work with, and sometimes challenge, their vision – we push boundaries to create really great results. When designers are pushed to the edge, creativity can flourish.
…And the one you would like to design in the future.
Tim: We would love to do more work with charities. We have built three care homes in Nepal for retired Gurkhas in collaboration with the Gurkha Welfare Trust. Working in Nepal was very grounding, it brings back into focus what is important and counterpoints the higher end projects we are well known for.
How did it happen that you started working together?
Tim: I met Alex whilst I was working for my old professor John Miller. We worked on one residential project together then went our separate ways. We then crossed paths again six years later, when we merged our small practices together and began work on Babington House. The rest, as they say, is history!
Alex: We’re very proud of the last twenty or so years, from our humble beginnings in my flat to employing over 40 people in 2019 – it’s been a fantastic journey that we hope doesn’t end!
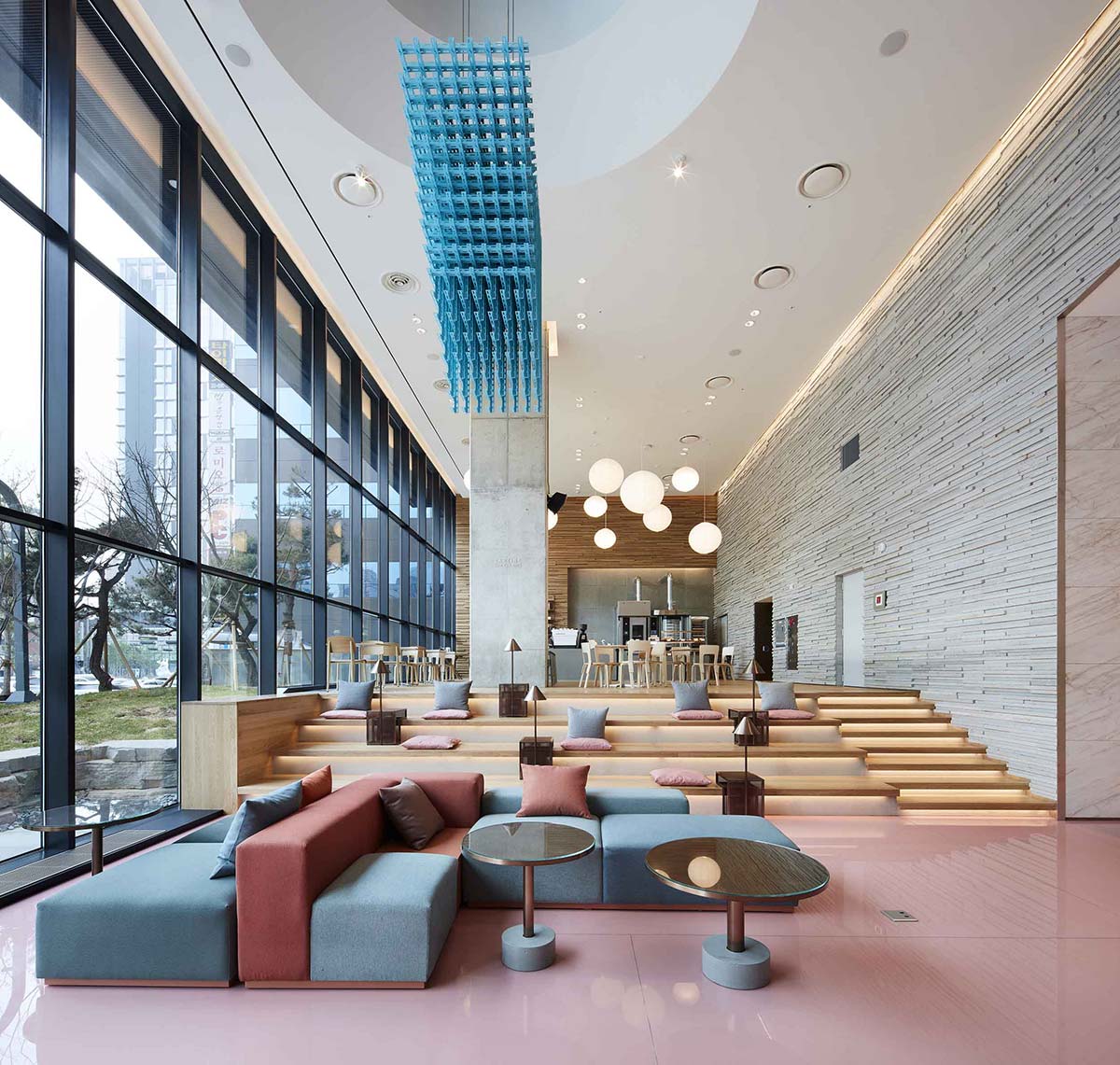
RYSE by Michaelis Boyd – Photo © Yongkwan Kim
How do you manage the design process?
Tim: You must begin any project with a total understanding of its location and keeping a certain sensibility in that environment. Alex and I are on hand at the start of every project, and I in particular obsess over all of the smallest details – we are always aware that we have a duty to both the client and the building itself to make it the best version of itself.
Alex: I am very involved in the design process. One of my favourite parts of my job is to visit the site, breathe it in and draw inspiration from the surroundings and the client brief. I take my notebook and pencil everywhere with me to record all my thoughts and ideas to take back to the office.
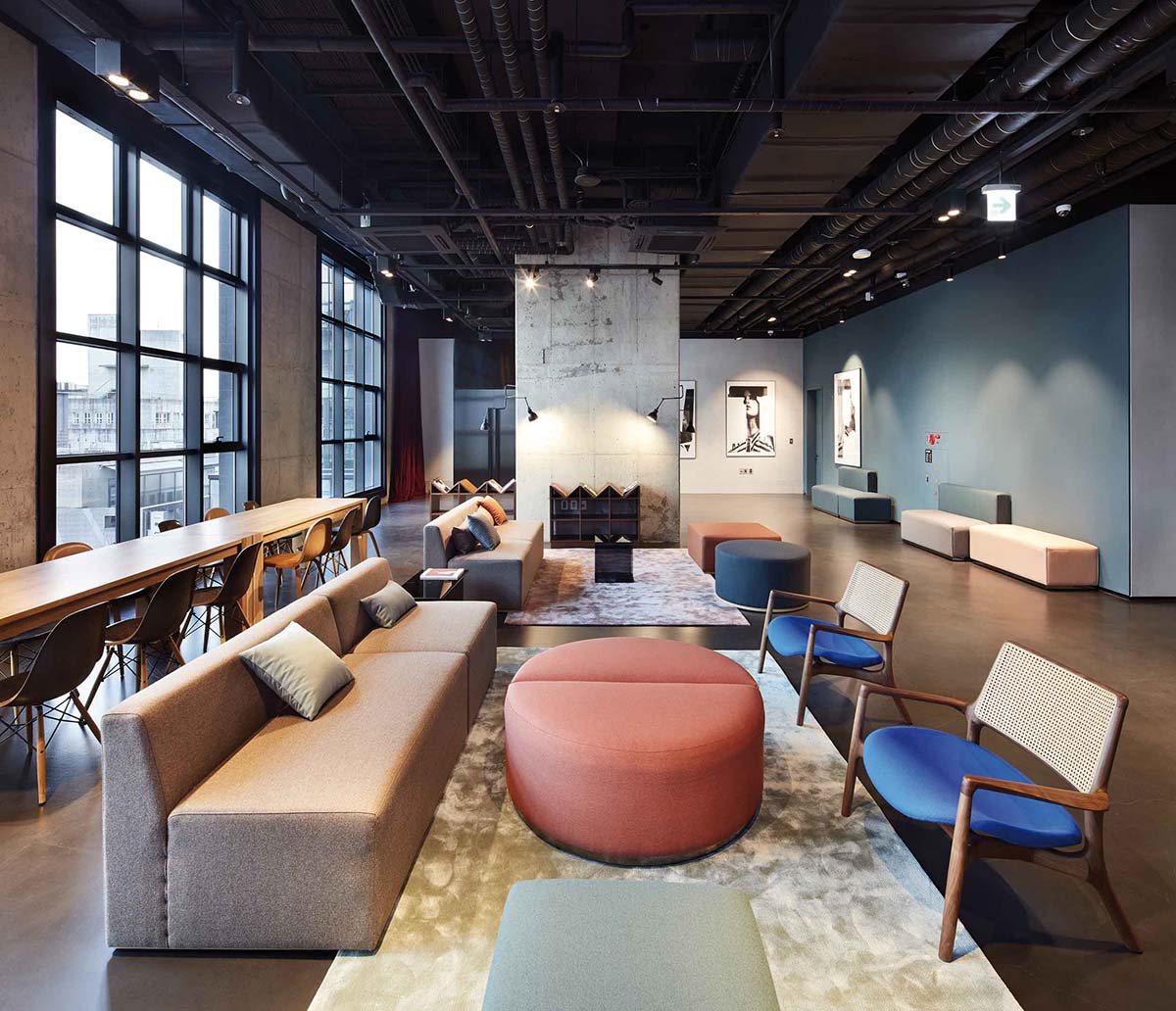
RYSE by Michaelis Boyd – Photo © Yongkwan Kim
And what projects are in the pipeline or close to completion?
Tim: We are looking forward to the completion of 11 Hoyt in Brooklyn, our first residential project in the US in collaboration with Tishman Speyer, Studio Gang and Hollander Design. We have designed the interiors for all of the residential apartments and the amenity spaces. We love working in America – we now have a New York Office – and cannot wait to work on more projects there.

