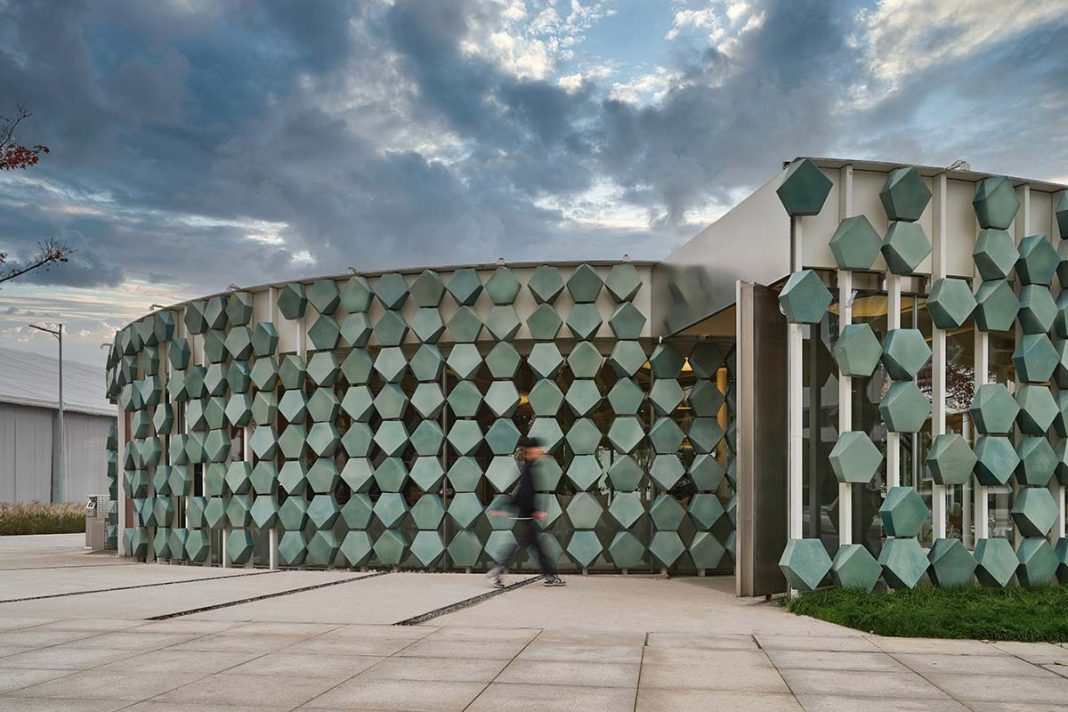DATA SHEET
Client: LOAM Yard, Huge
Architectural design: Shirley Dong, Andrea Maira
Interior design and supplies: Studio8
Furnishings: Bentu Design, Grado Design, Ziin
Photo credits: Sven Zhang
Located in the vibrant arts district of the West Bund, Shanghai, the LOAM Café & Bar has recently undergone a façade and interior renovation designed by architectural firm Studio8. The space was originally a closed art exhibition venue. The architects made use of its intrinsic features to encourage the visitors’ “journey” through the spatial experience. The design focused on the site’s adaptability to create smooth transitions between different functions and settings, especially during special events.
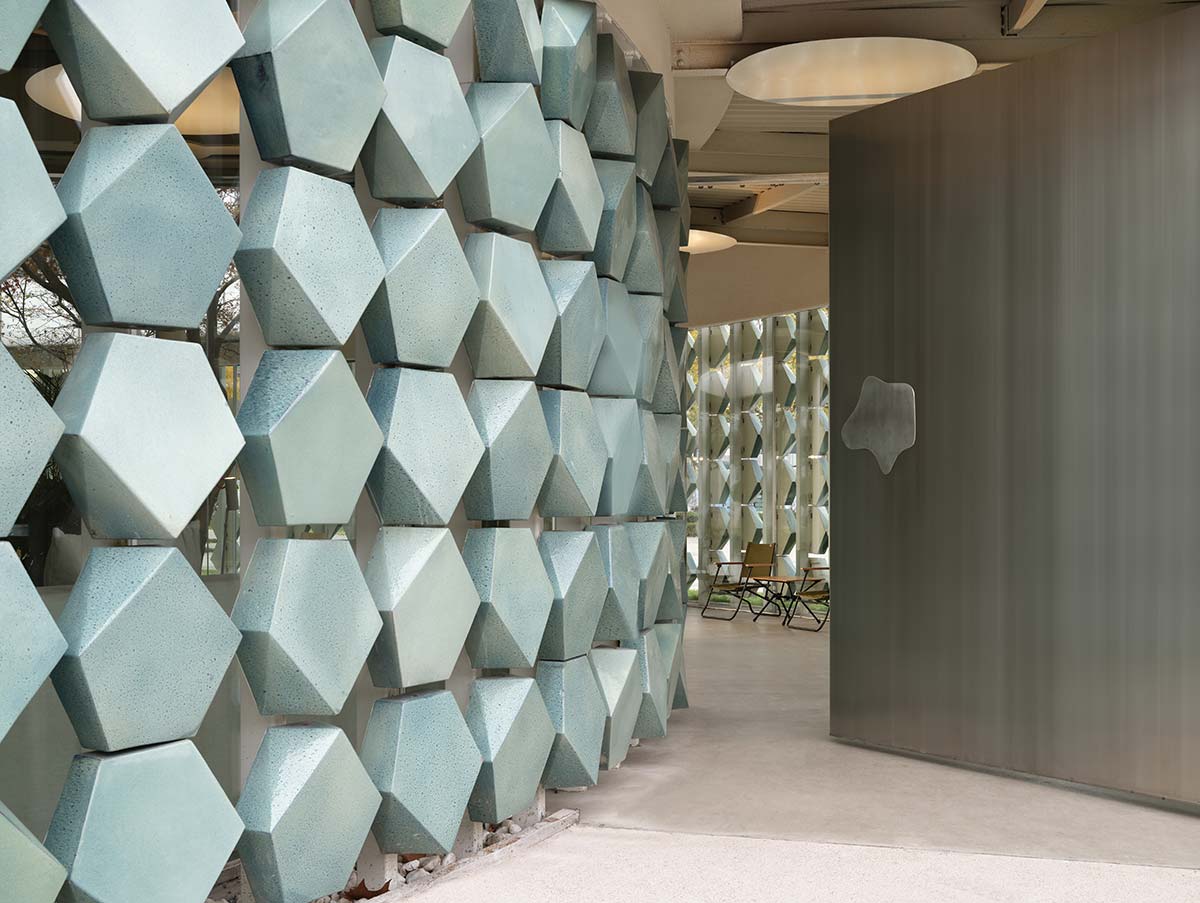
The original building was conceived as an independent circular spiral structure, decorated with green ceramic tiles. Only half of its façade was completed. Studio8 stayed true to the original program’s intention and avoided introducing additional elements, choosing instead to redistribute the existing porcelain stoneware pieces, which changed the order of the façade. Starting from the entrance, the density of the ceramic tile arrangement gradually decreases to create a fascinating shaded effect. In the interior, this creates playful, variable shadows, infusing natural elements into the space.
This promotes a dynamic, ‘transparent’ dialogue between patrons and the outside environment, also helped by a variety of colors, materials, furnishings, and diffused light systems, which is made up of a series of treated discs that can be directed towards the ceiling to produce a soft, even opening while effectively accentuating various focal points within the space.
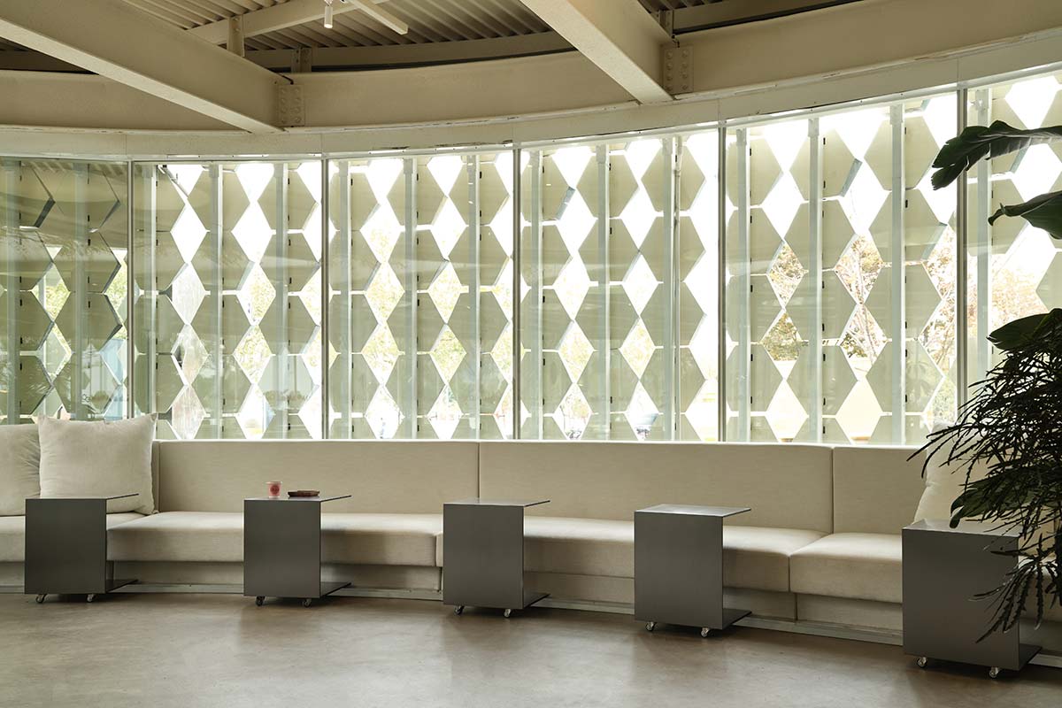
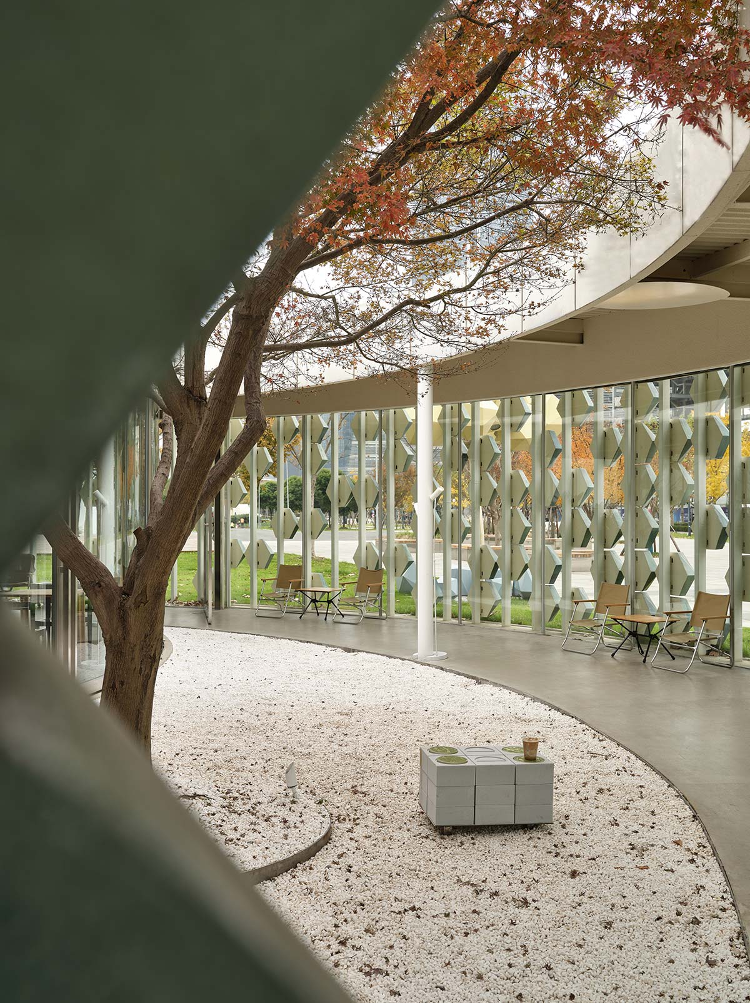
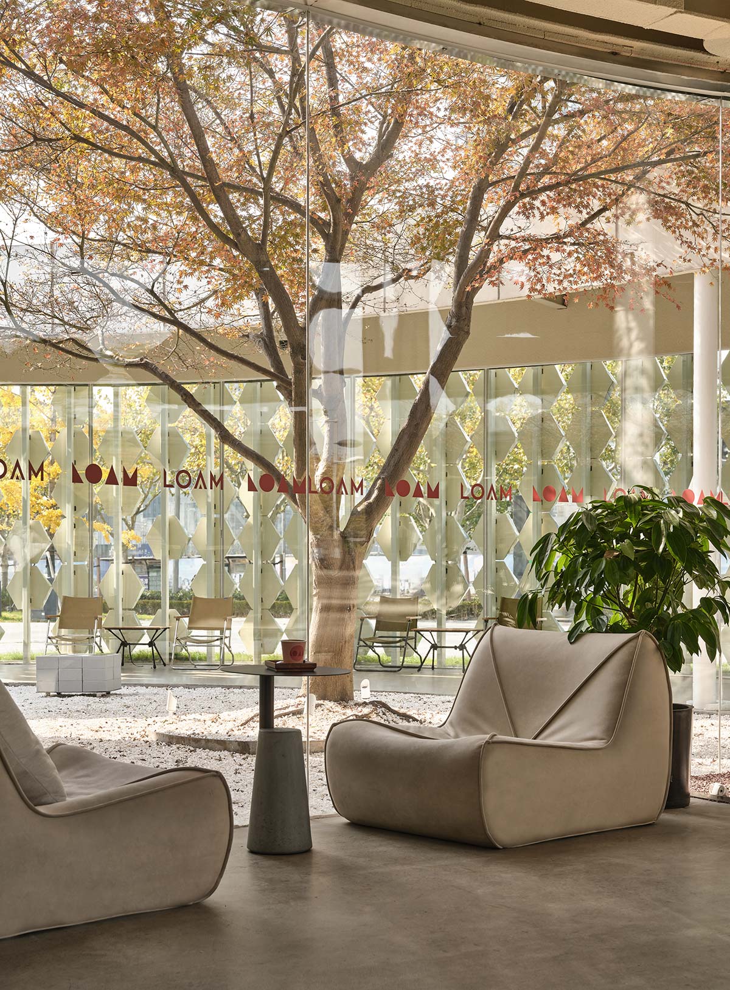
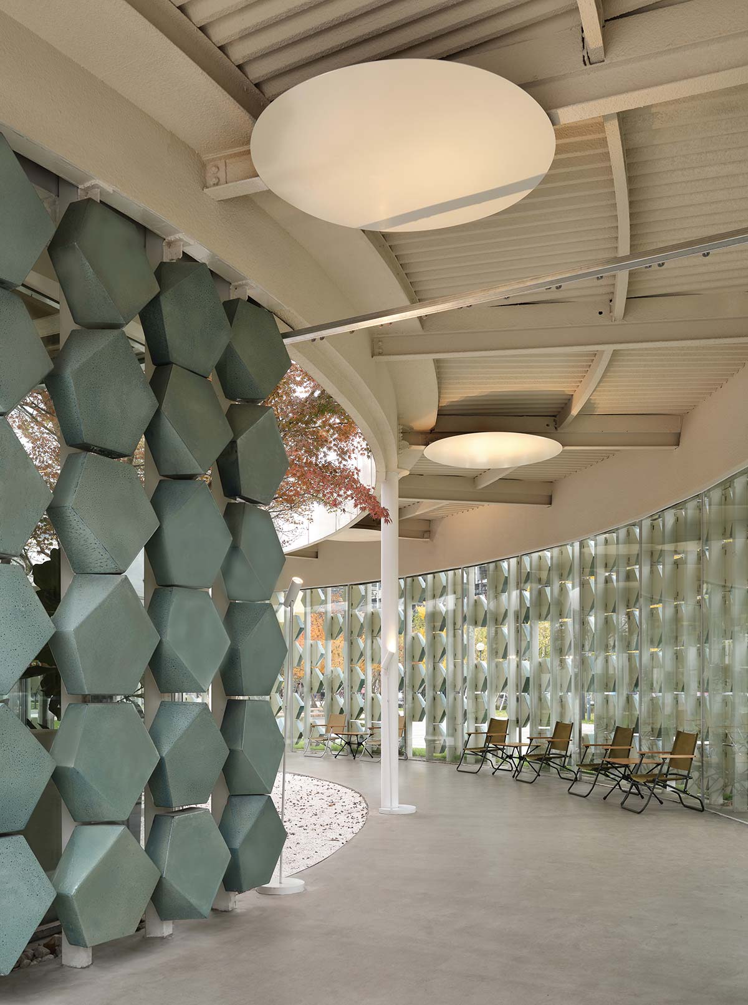
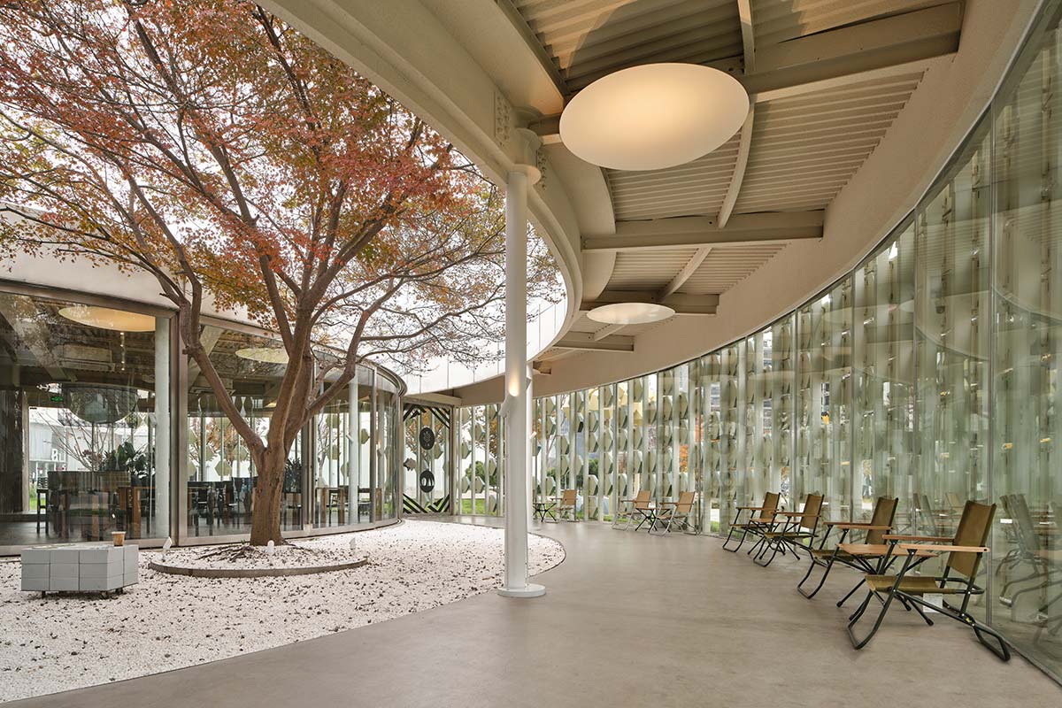
The “journey” through LOAM Café & Bar in Shanghai starts from the large glass revolving door at the main entrance. It then unfurls through a partially uncovered transition space that blurs the boundaries between inside and outside, with a majestic green maple tree in the center, around which a path winds, adorned with white gravel, where people can stop to rest and restore their energy.
Patrons coming into the space are welcomed by a distinctive atmosphere. The seating arrangement is in line with the design expression of each area, from the more casual areas by the sliding door and circular sofas, moving gradually and seamlessly into a more secluded area with comfortable armchairs and sofas, all facing the courtyard.
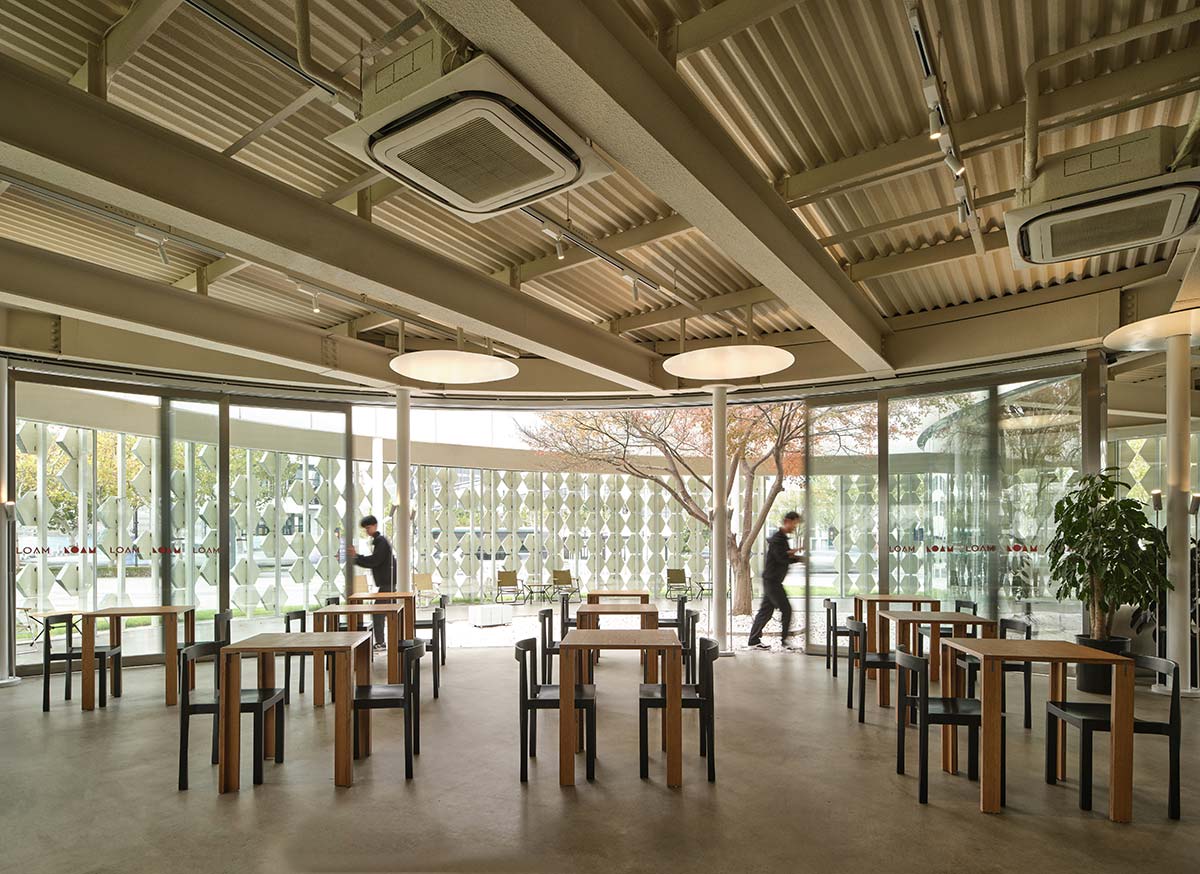
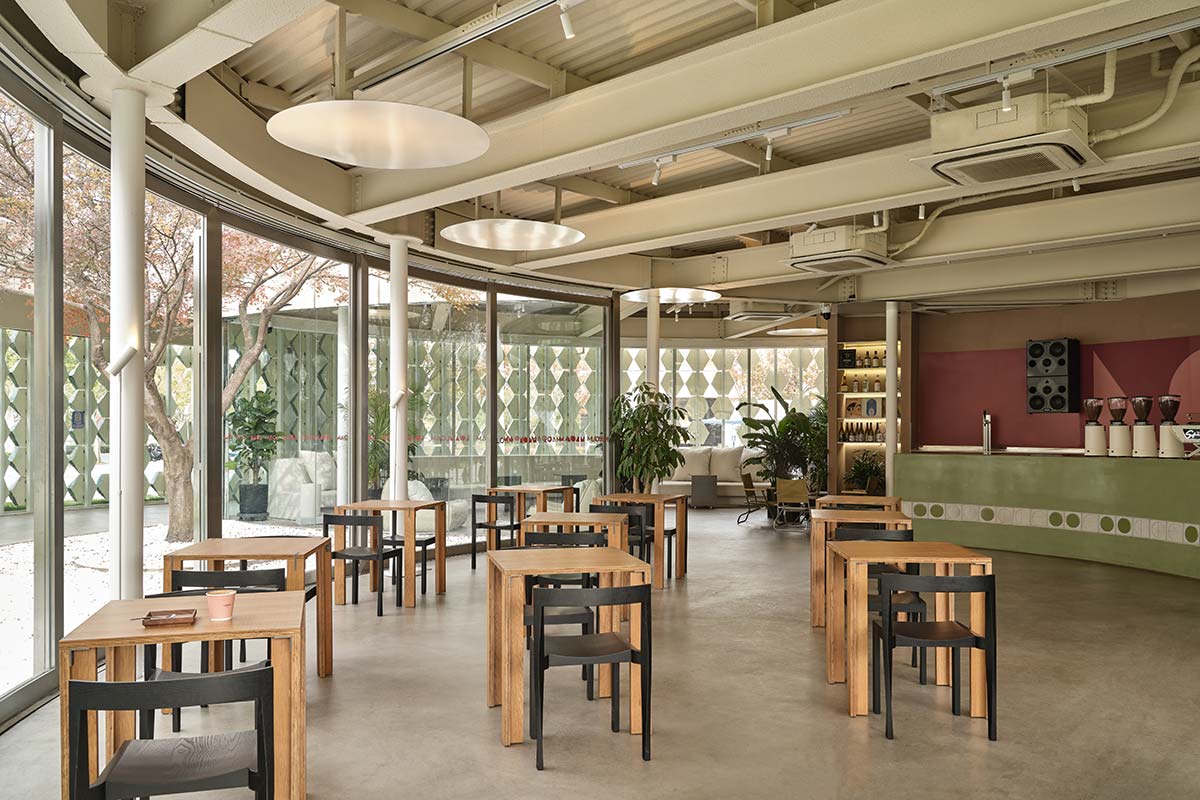
The bar counter is made of enameled concrete and beautifully reflects the soft curves of the architecture, capturing the essence of the natural porcelain structure. Studio8 also designed the wooden table with mortise and tenon joints, and a mobile table of recycled foam ceramic materials.

