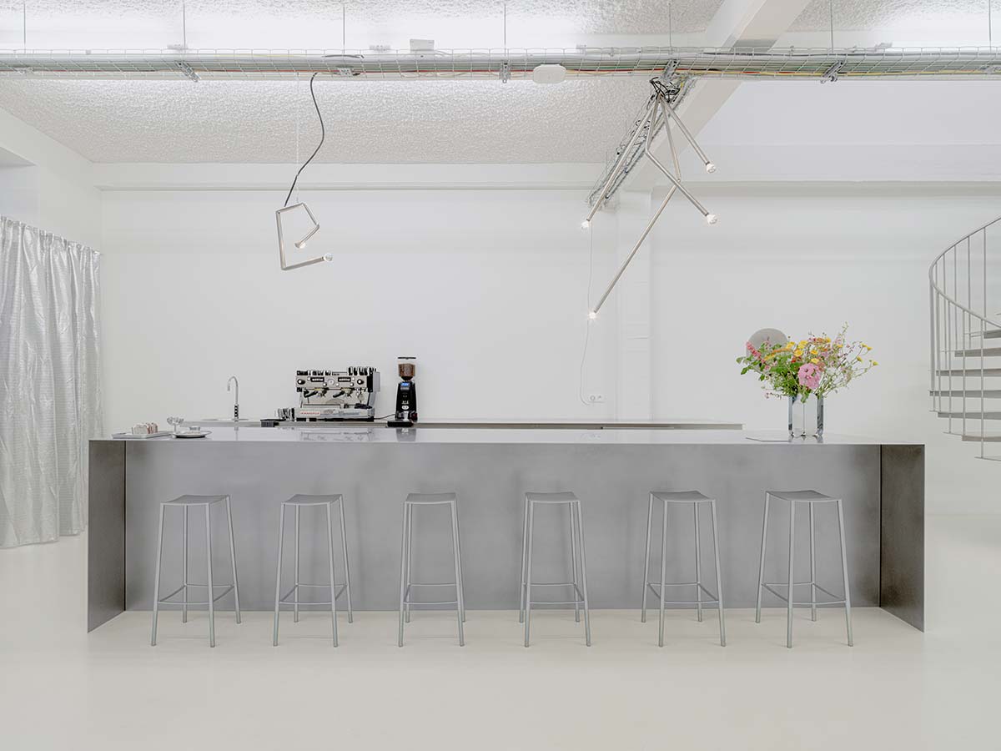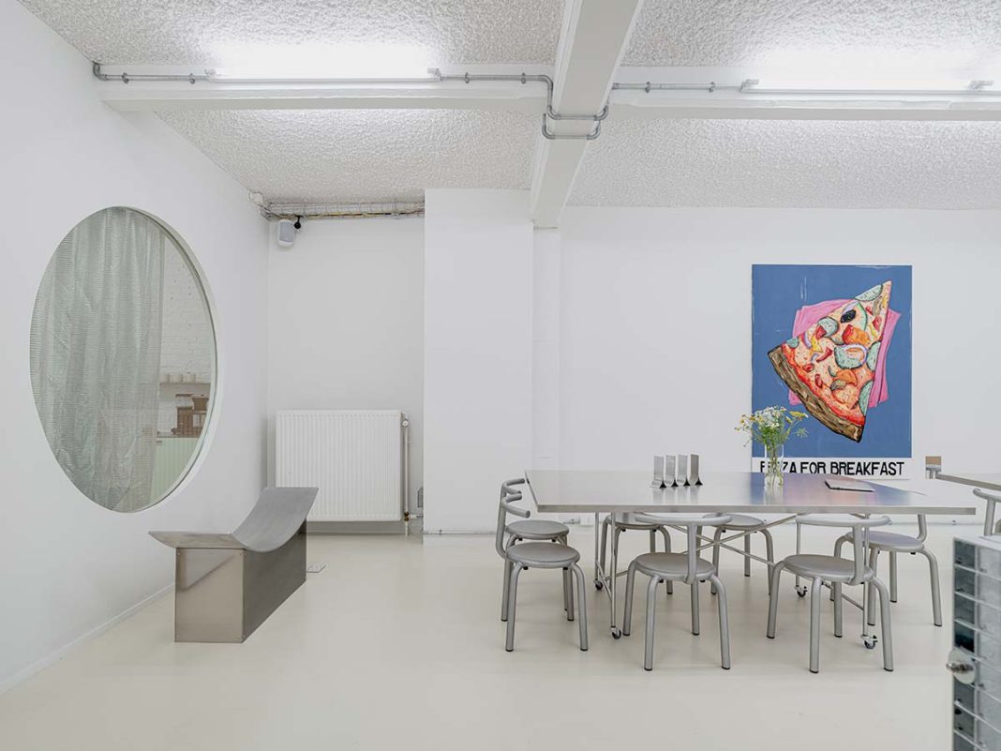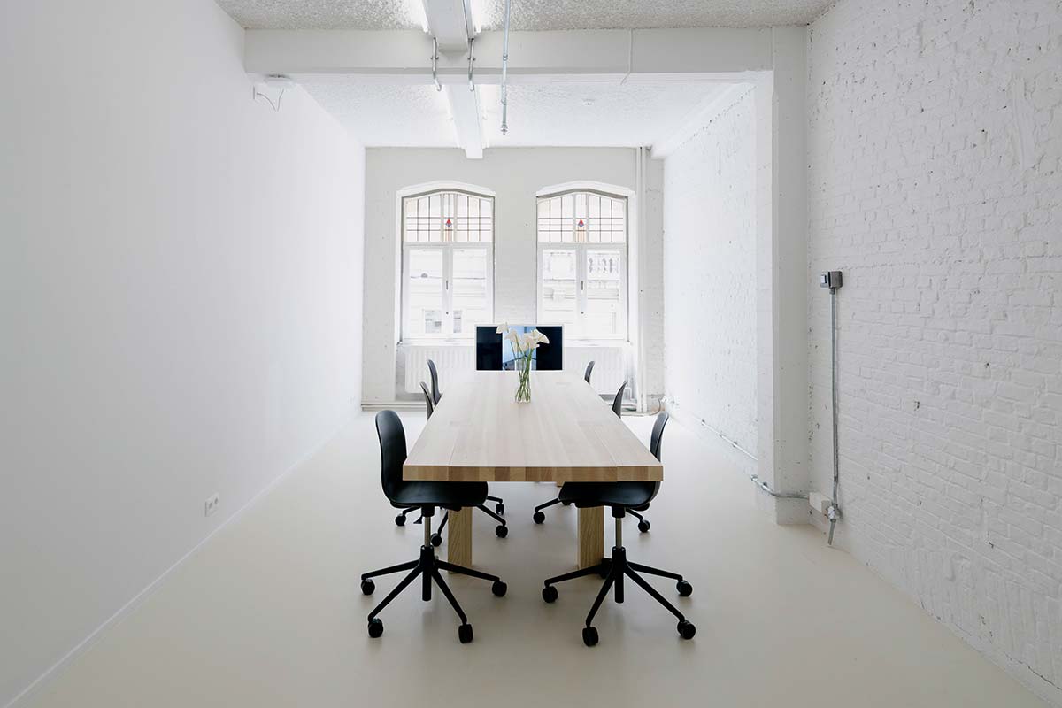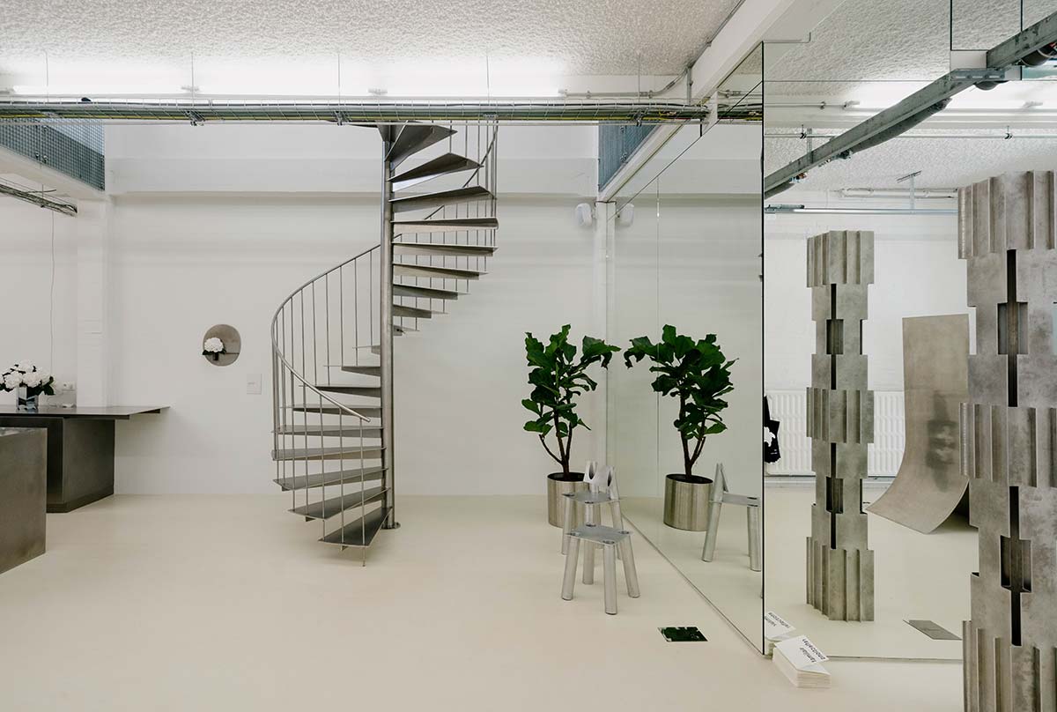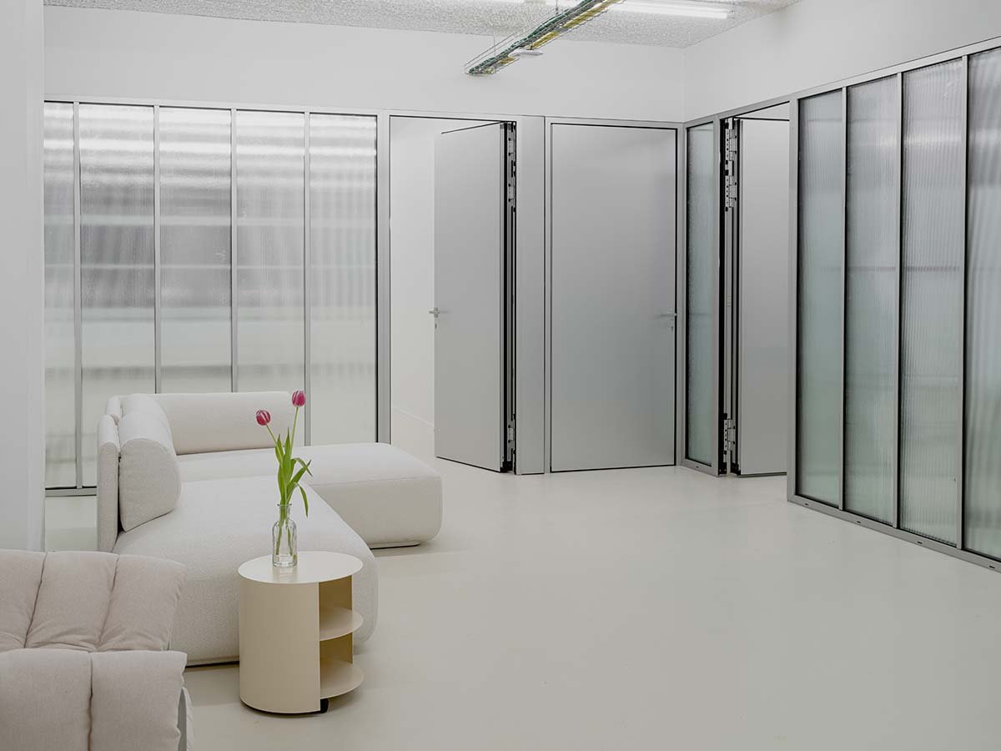DATA SHEET
Architectural design: Keper Architecten
Interior design: Anne Van Assche (Baroness O.)
Furnishings: Aqualex, Atelier Hanssens, Sistem, Vormen
Photo credits: Jeroen Verrecht, Evenbeeld
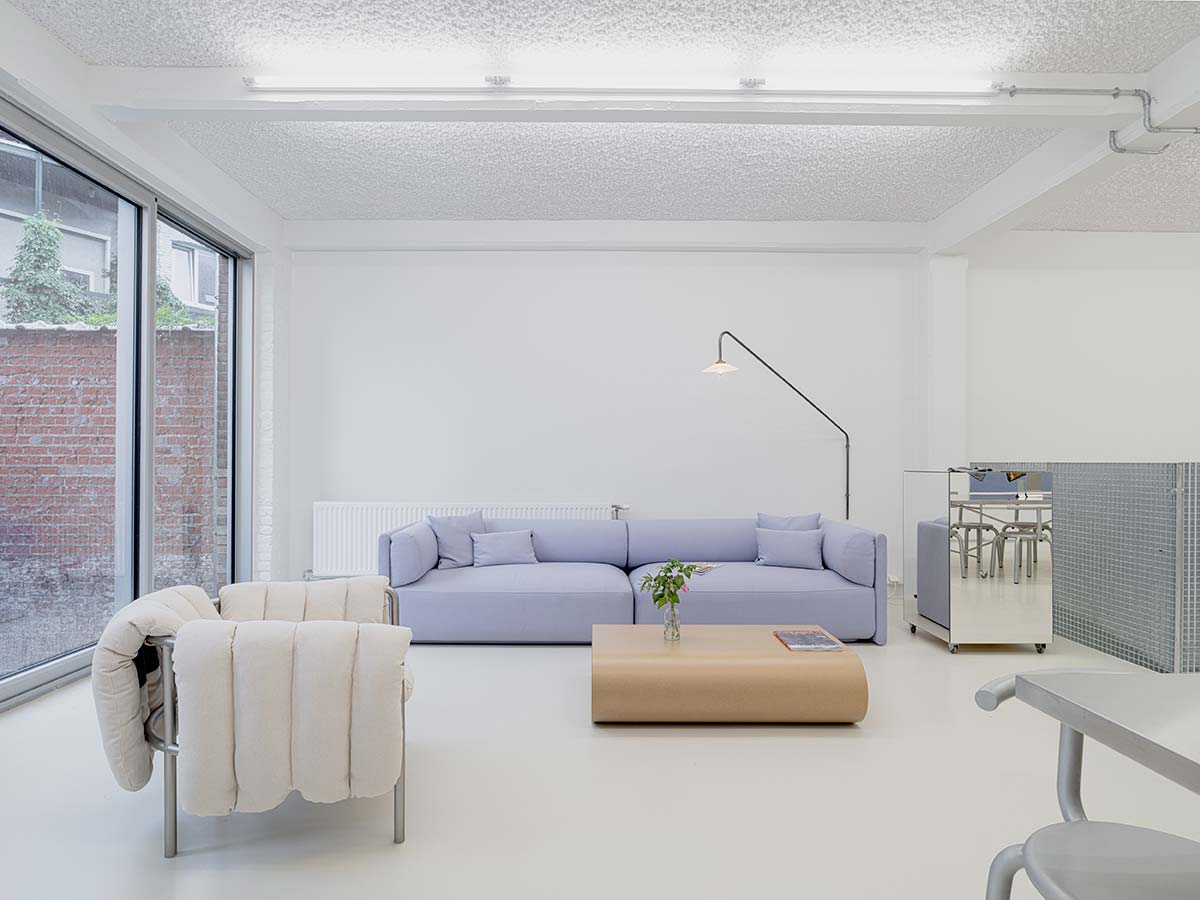
After having opened its first location in the industrial district of Vilvoorde in Flanders, firma has chosen its second home in the center of Brussels in a former warehouse of about 800 square meters, which the Keper architects renovated and converted. This creative yet low-key space is minimalist and inviting. It embodies an efficient response to the “new normal,” rethinking the places and paces of traditional offices. It opens to its nature as a shared environment – with flexible workstations, meeting rooms, and common spaces – while positing itself as an incubator of creativity and productivity.
Firma II gives those who come through, whether for the short or long term, a chance to find experience, forge new relationships, and create collaborations, sharing day-to-day experiences and experiencing new disciplines. Familiar Reflections, for instance, was the first exhibition hosted in its Brussels location, put on by the creative studio Baroness O., at the end of a collaborative, immersive residency program in which Belgian artists and designers participated, the caliber of Stephane Barbier Bouvet, Niels Raoul Boone, Clarisse Bruynbroeck, Bieke Buckinx, Destroyers Builders, Jord Lindelauf, Thibeau Scarcériaux, Ben Storms, Studio Matta, Bram Vanderbeke, Elias Van Orshaegen, and paulineplusluis.
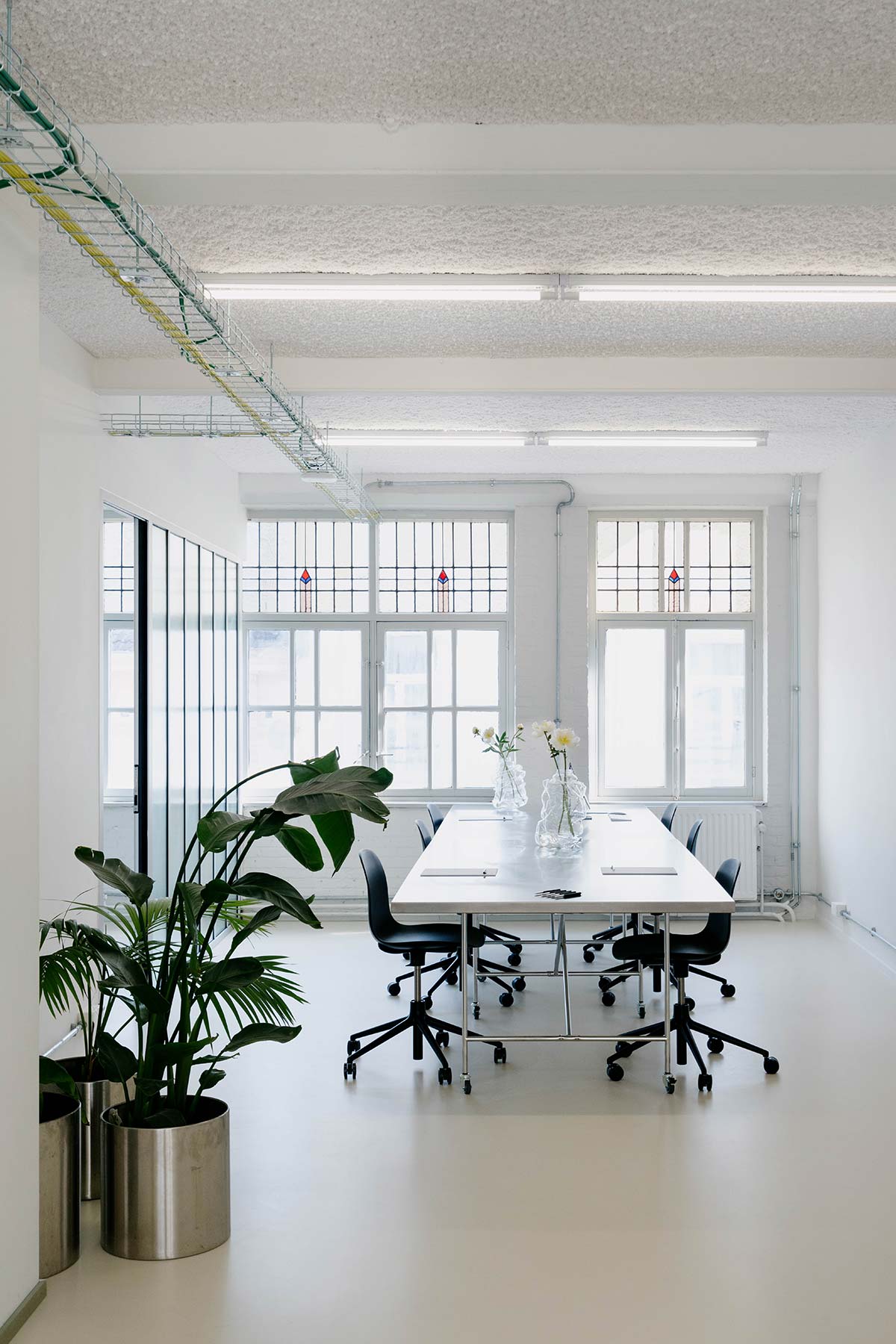
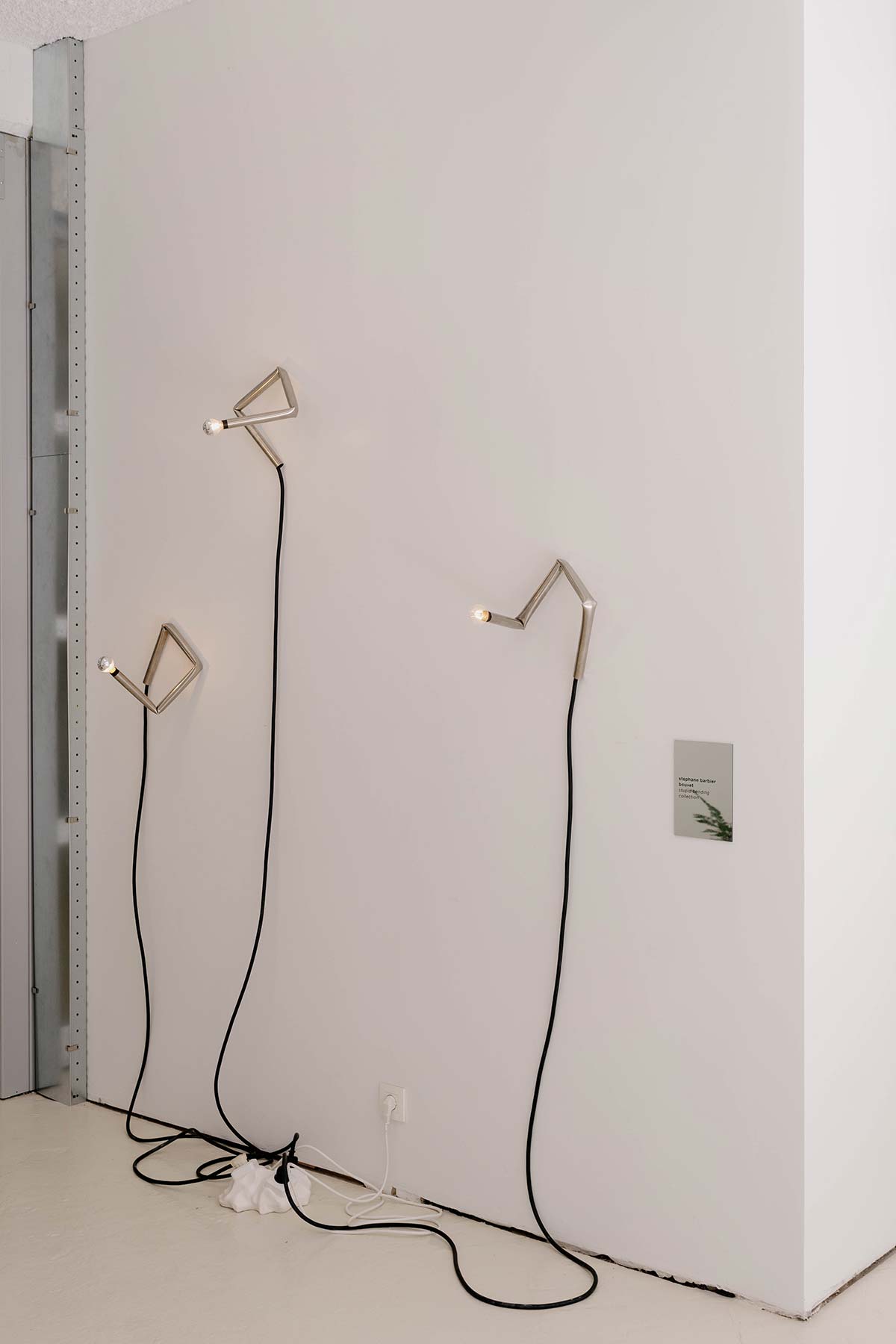
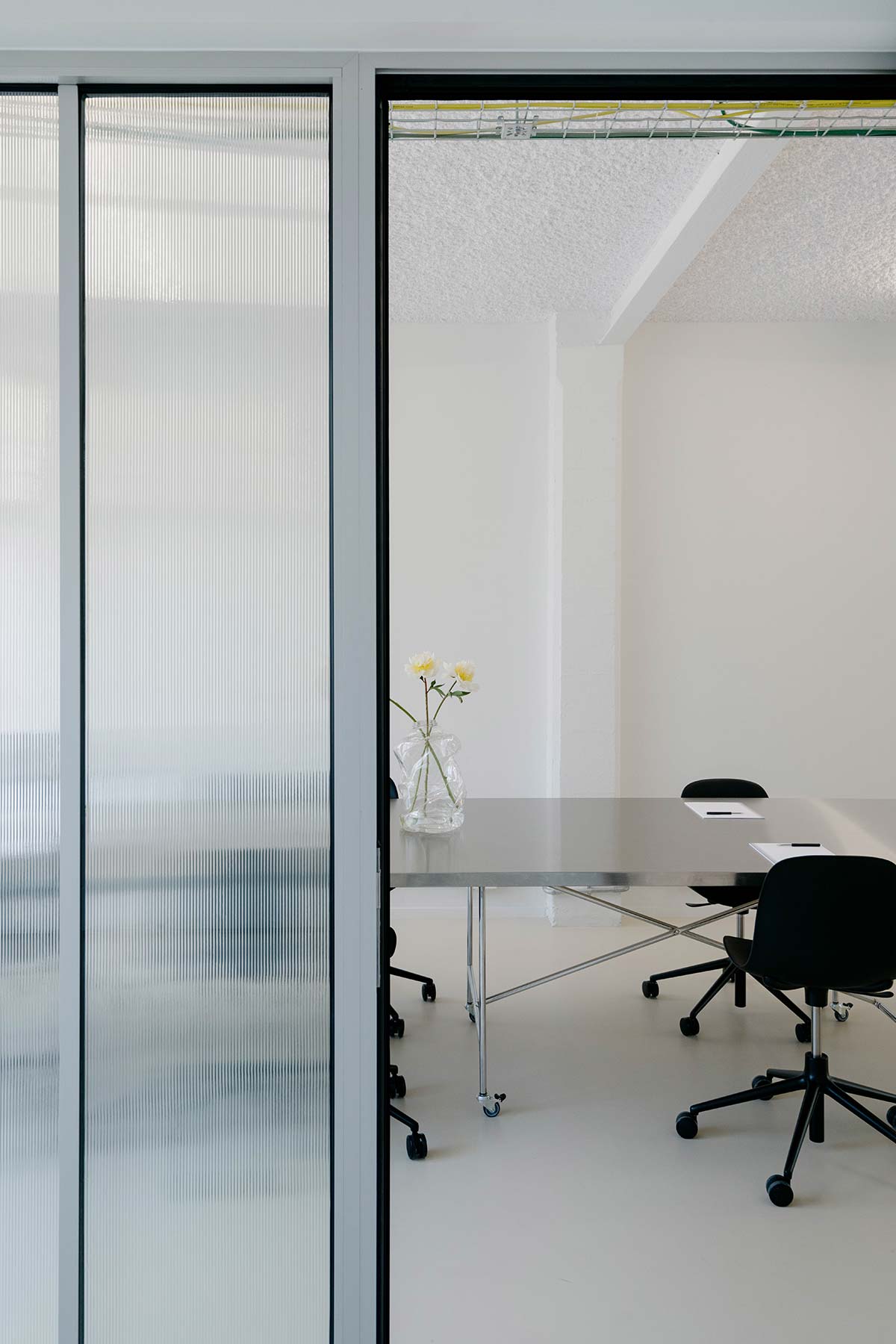
Though firma II is open to all, it seems to be primarily independent makers, designers, and innovative entrepreneurs who have been most swayed by the power of disciplinary cross-pollination and the value of interconnection, which are the key concepts underpinning this space. “I think it’s important to create a place where entrepreneurship and creativity are connected, a place where we learn and inspire each other,” says Anne Van Assche, the designer in charge of the interior project and founder of Baroness O. She has the appreciation of one who had already experienced this approach and holds the firm belief that the future lies in flexible, small-scale workspaces. Flexibility is at the heart of architectural organization as well as the interior design, which features a well-thought-out, sleek, versatile space dominated by shades of gray with pastel counterpoints and lightweight furnishings that vary cohesively and lend themselves to being easily repositioned.
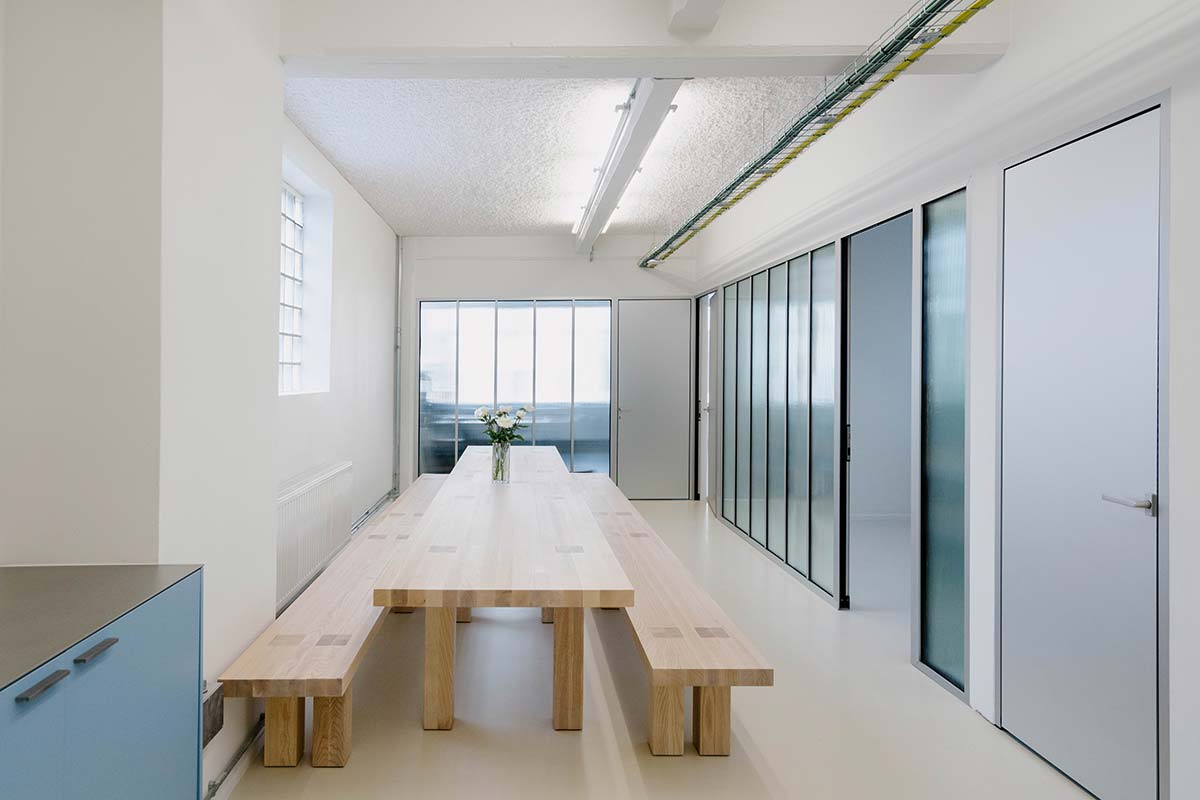
And the networking opportunities do not stop at the workstations, spilling over into Cantine, a lunch bar based on a seasonal menu that rethinks the model of a cafeteria to give a new sense to the meaning of community and support the flowering of high potential relationships by hosting conferences, brunches, and dinners.
Anna Van Assche is ultra-focused on supporting local businesses and like-minded people. The coffee is from Mok and the kombucha is from Rish, both based in Brussels. The bar is from Atelier Hanssens of Vilvoorde; the bar stools are designed by Vormen from Brussels and the kitchenettes by sistem. The faucets are also the fruit of a collaboration, this one with the Belgian company Aqualex.
