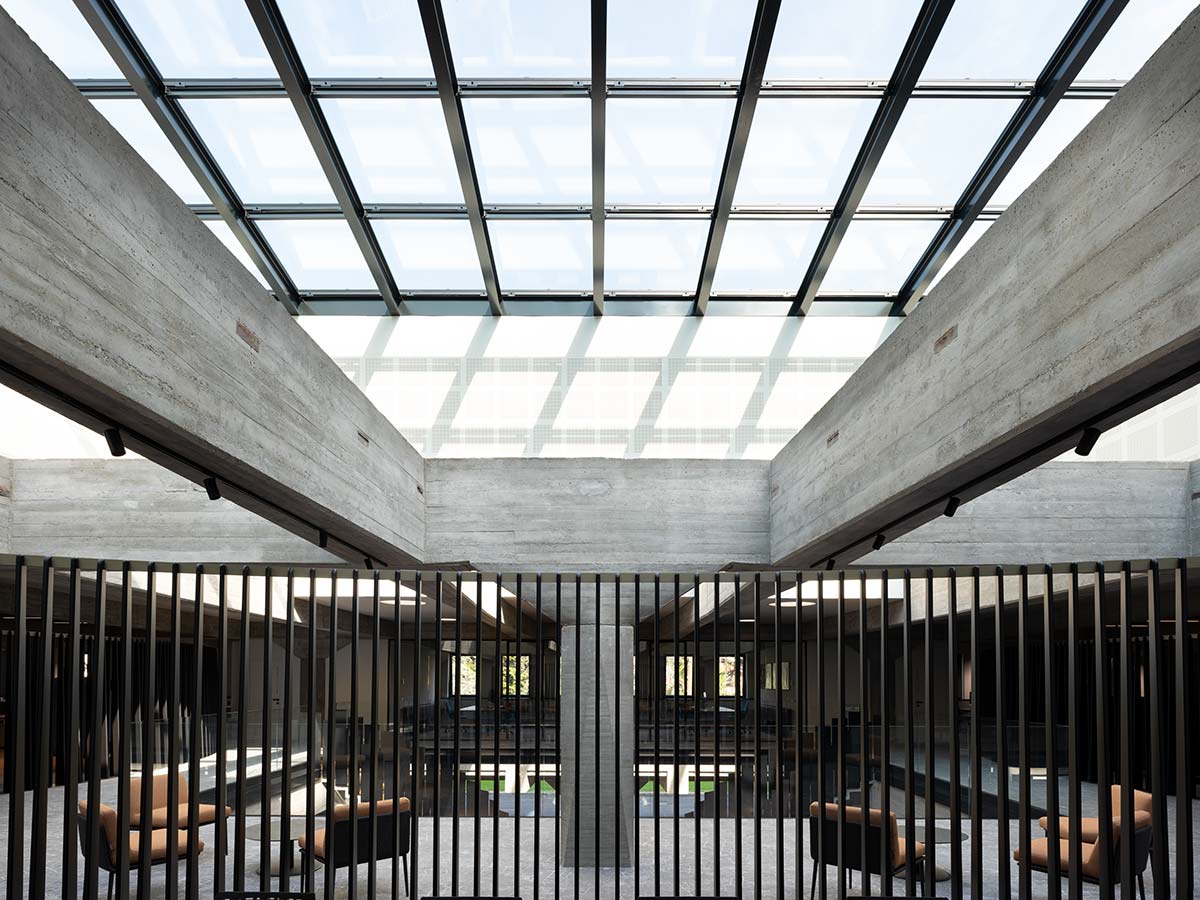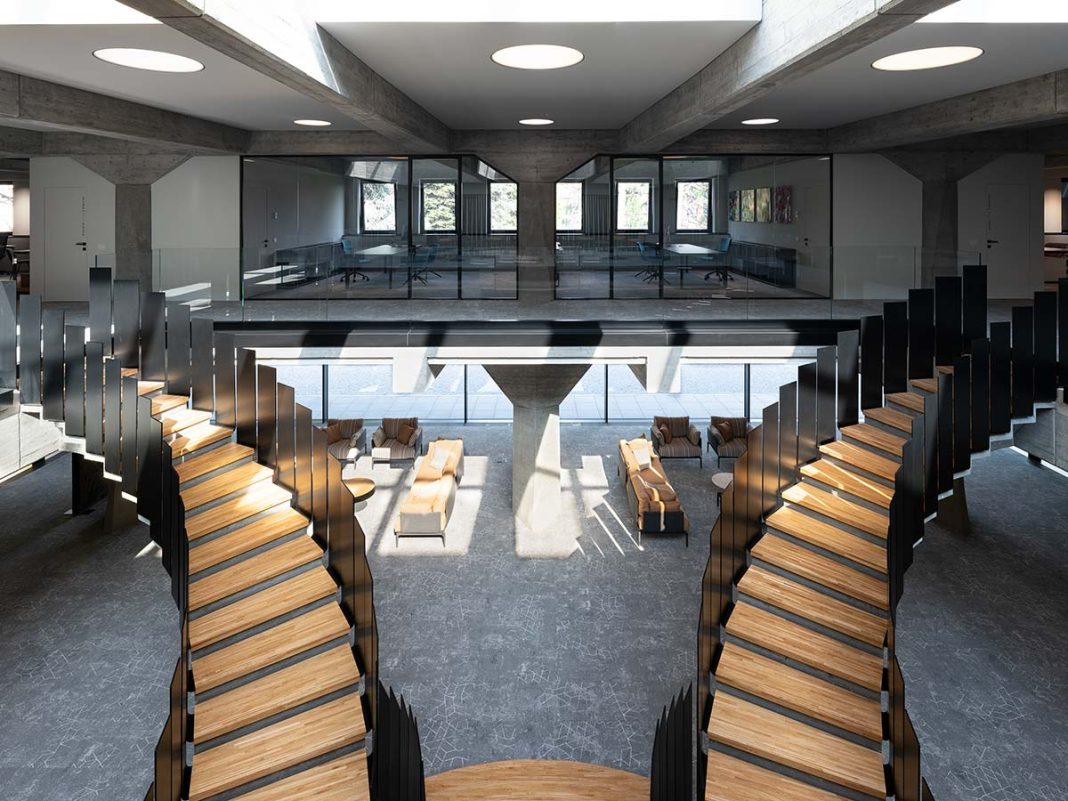DATA SHEET
Owner: Santini Spa
Main Contractor: INTESA COSTRUZIONI
Architecture: Marco Acerbis Architetto, Giuseppe Gambirasio
Interior and lighting design: Marco Acerbis Architetto
Furnishings: TALENTI, DESALTO, LA PALMA, EFFEARREDI
Lighting: IGUZZINI illuminazione, PLATEK
Bathrooms: CRISTINA RUBINETTERIE, IDEAL STANDARD
Floors: MARAZZI, RADICI PIETRO INDUSTRIES & BRANDS
Windows, Walls: TECNOMONT SERVICE
Doors, Handles: TECNOMONT SERVICE, GAROFOLI, NINZ, COLOMBO DESIGN
Acoustic panels: CELENIT
Elevator: SCHINDLER
Photo credits: Marco Introini
Cycling means speed and endurance as well as energy and adaptability. All these qualities are shared by Santini, the technical clothing brand for cyclists, as well as the complex chosen for its new production, operational, and strategic headquarters. The second Santini generation is in the urban industrial development area very close to Bergamo‘s center. The site creates a connection between the family history and the cultural memory of a building of great value designed by the architect Giuseppe Gambirasio.
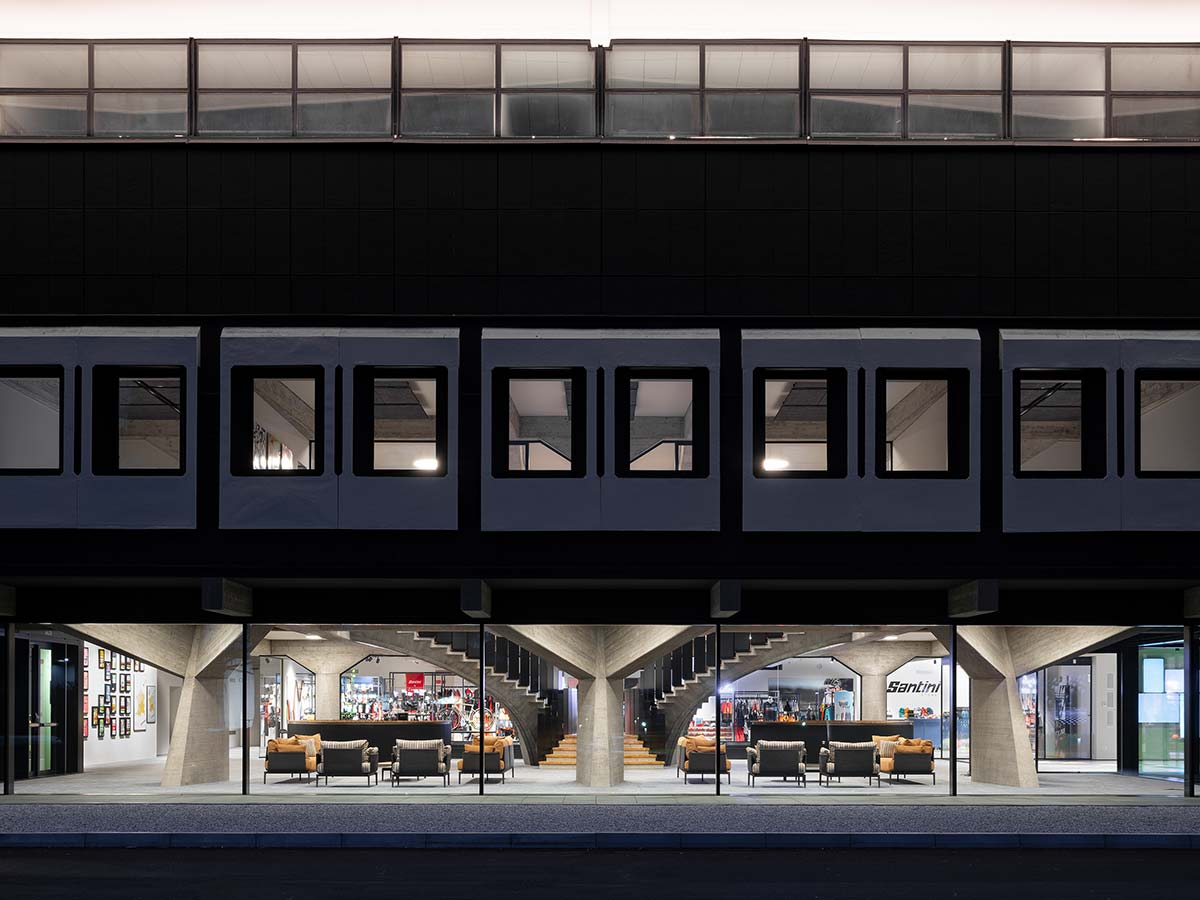
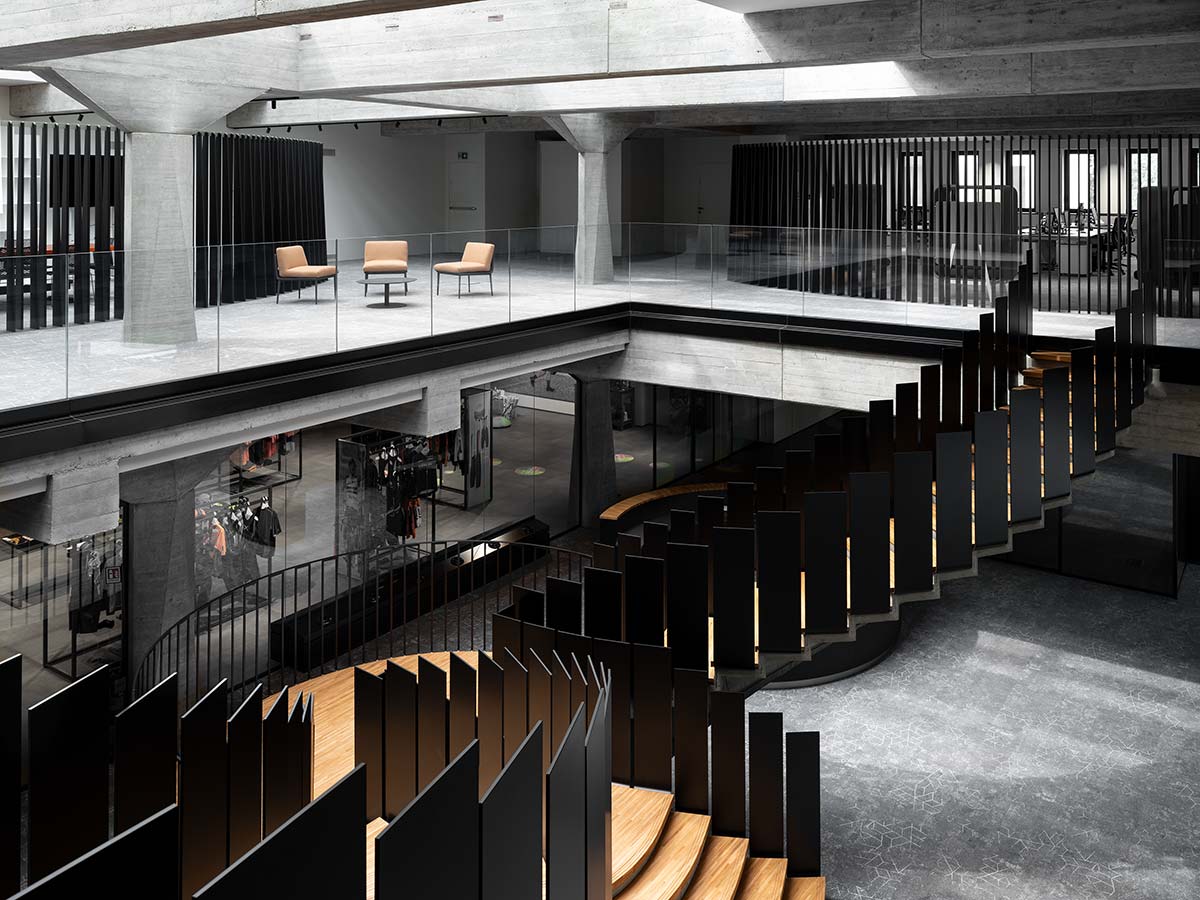
The architectural design and restoration by Marco Acerbis reach back over about 60 years of history to give new life to the entire area – including an extensive green space – and Gambirasio’s reinforced concrete office building. Demolitions and expansions were done with respect for the existing elements to fully express the company values of power and dynamism. Two new spaces were created. There is a reception space as Santini is also the sponsor of the Yellow Jersey of the Tour de France. There is also a showroom open to the public in the office building, giving visitors a view of the company spaces, even if separated from the main atrium with a window.
Acerbis’s renovation highlights the reinforced concrete structure with its variable contours of beams and columns that suggest the silhouette of modern carbon bicycle frames and evoke a cyclist’s muscular power. Two spiral staircases, also reinforced concrete, are a masterpiece from the 1960s, bringing to mind a bicycle on a hairpin bend. They were made slightly wider and wrap towards the base.
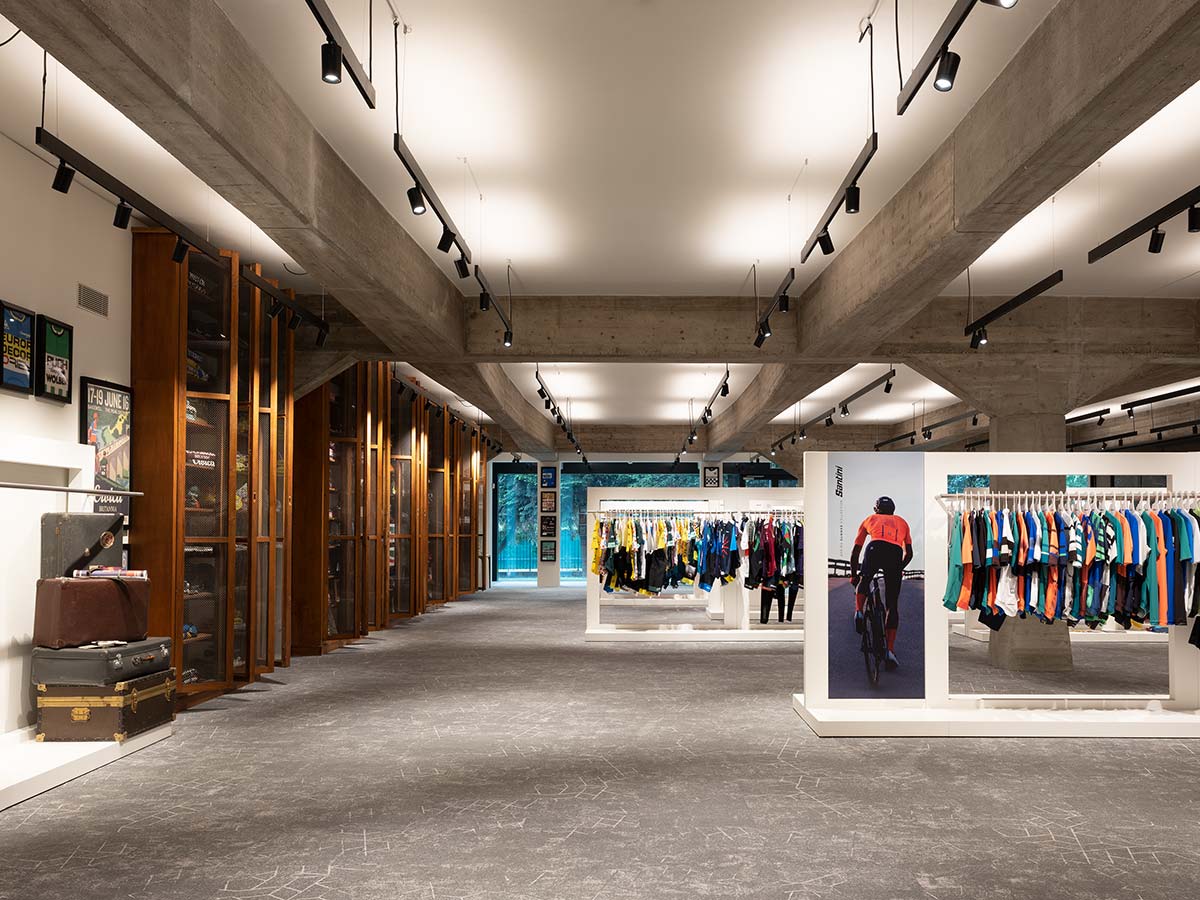
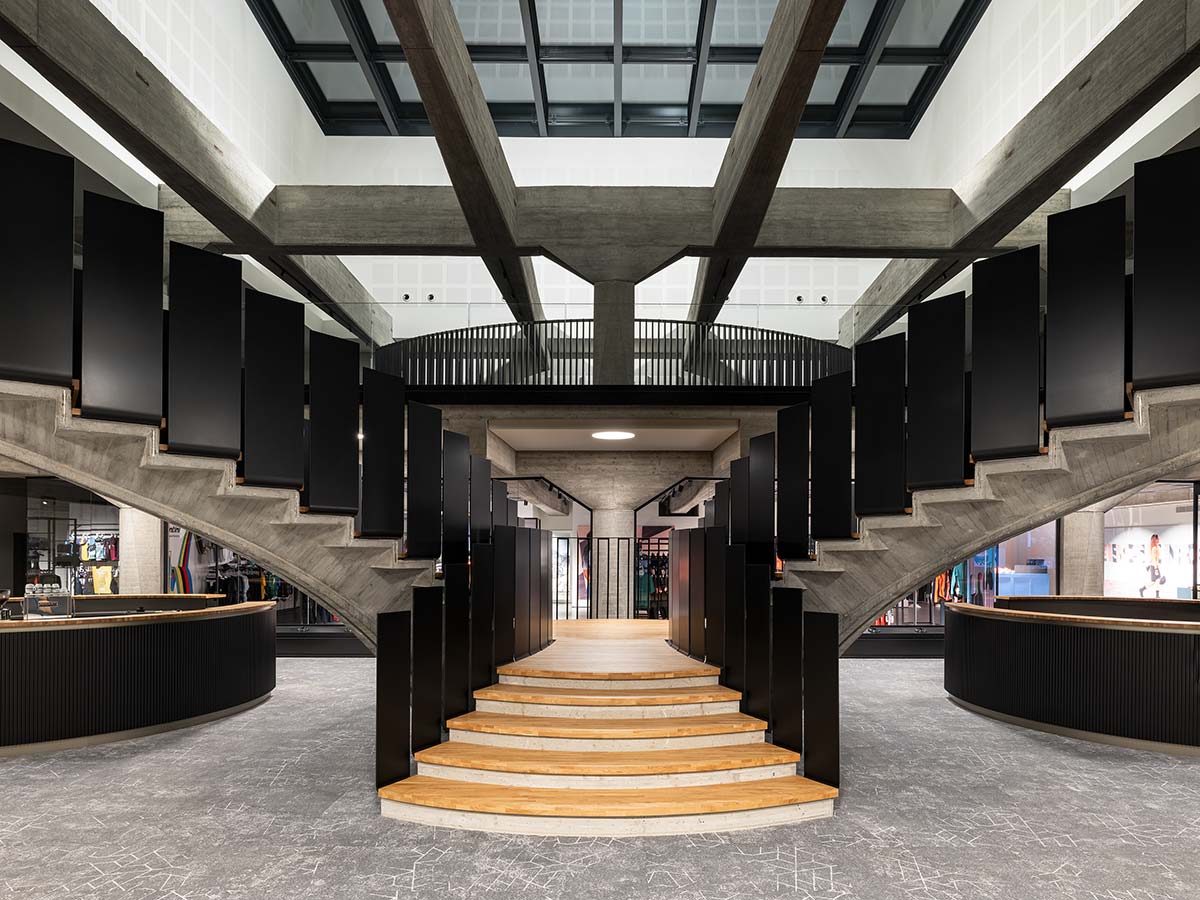
The stairs’ parapets were redesigned – repeating the curved L metal piece marked by an opening to let light in –now appearing to recreate a whoosh of air. Light is another key element to Acerbis’s design. The central window above the two stairwells was demolished and rebuilt featuring a contemporary style and making use of natural light. It recreates the experience of constantly shifting sunlight, so important to athletes who want to experience the great outdoors. Special solutions were developed for the lighting design.
For instance, the light drum above the atrium was redesigned so that indirect light falls in the spaces below with the gentleness of natural light. There are also plenty of gathering places, including the restaurant, the bar, and even the offices arranged in an open plan, separated by contoured, custom-designed partitions/slats. There is also the reception area on the ground floor where staff can gather before going up to the office floor or into the showroom featuring the coming year’s collections.
