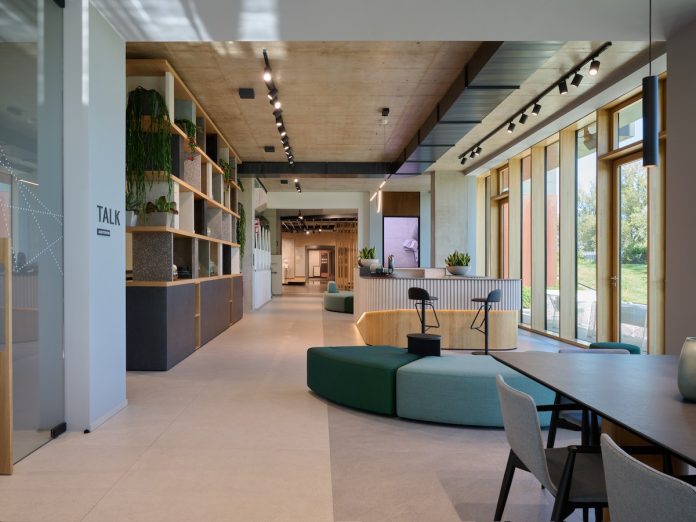Last September, during Cersaie, Refin inaugurated a new way of presenting itself to its customers: the Refin Experience, in which the visit to the showroom (redesigned by the architect Valerio Loris Bianchi) is ideally complemented by a tour of the factory, a journey where the four elements – earth, water, air and fire, all fundamental to the creation of the ceramic product – are added to the digital dimension, in a journey of discovery between technology and creativity.
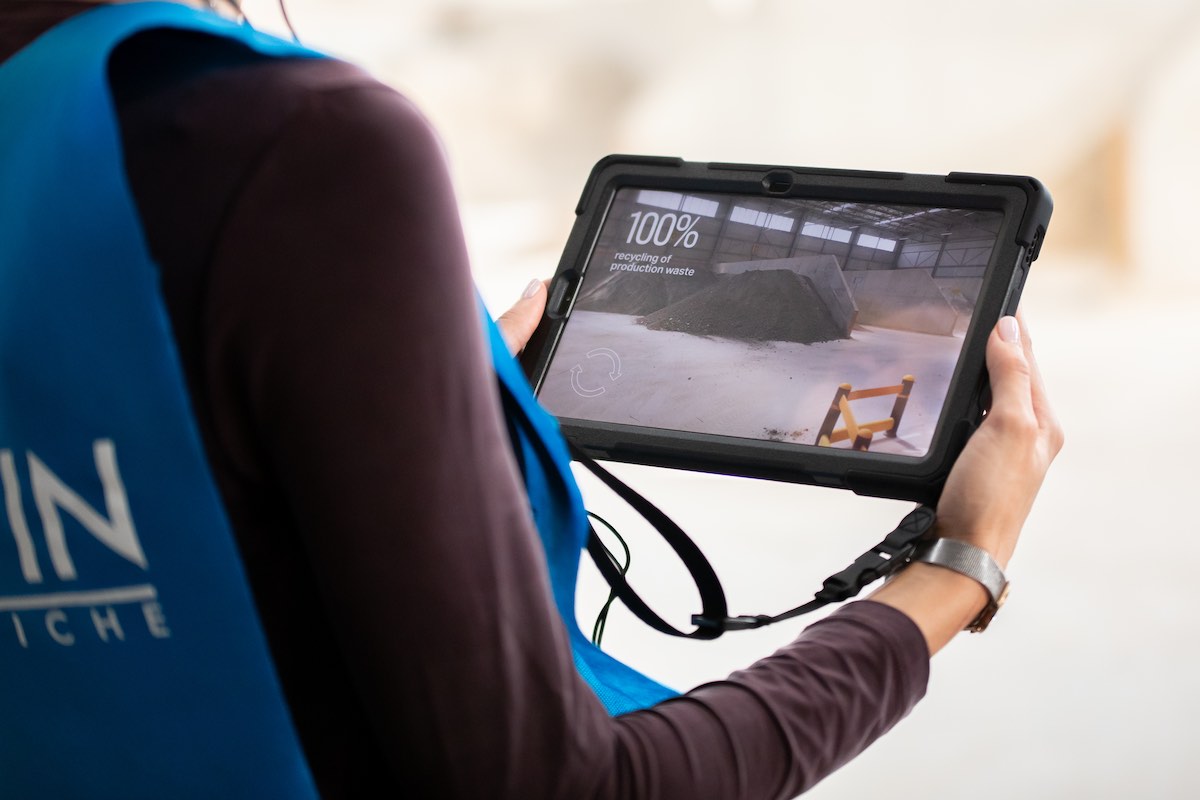
The visit to the production facility (designed by Limiteazero, a Milan-based agency specialised in exhibition and interactive design) is conceived as a path through all the stages of the creation of a stoneware product. The first step is the handing over of a tablet to the visitor: it will be used to enjoy a series of augmented reality contents with which to discover spaces or actions otherwise not visible, such as the inside of a kiln or grinding.
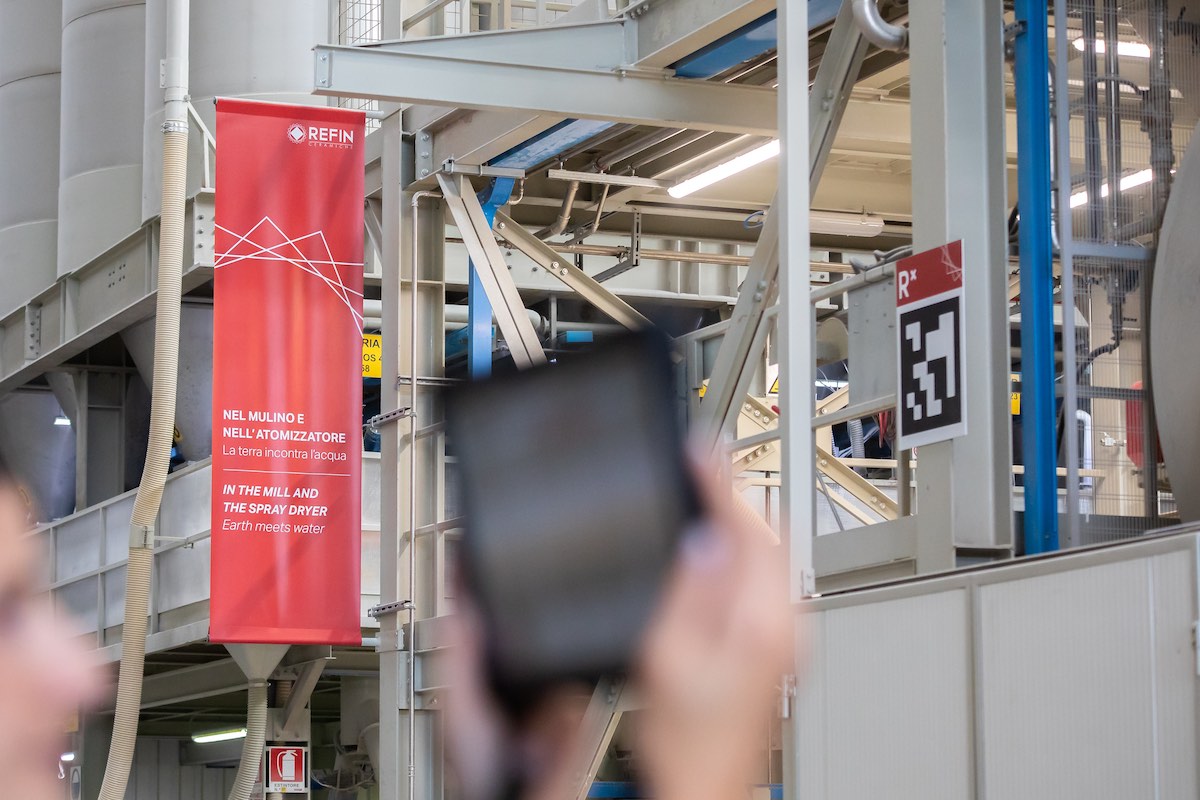
This is where the discovery of matter and its almost alchemical transformation begins. The monumental deposits of earth, separated according to different compositions and in unexpected colour variations, are as exciting as a gigantic artist’s installation. The subsequent stages go into the details of the various stages of processing, allowing you to understand (and often touch, with a multi-sensory approach) how the product takes shape through the various stages.
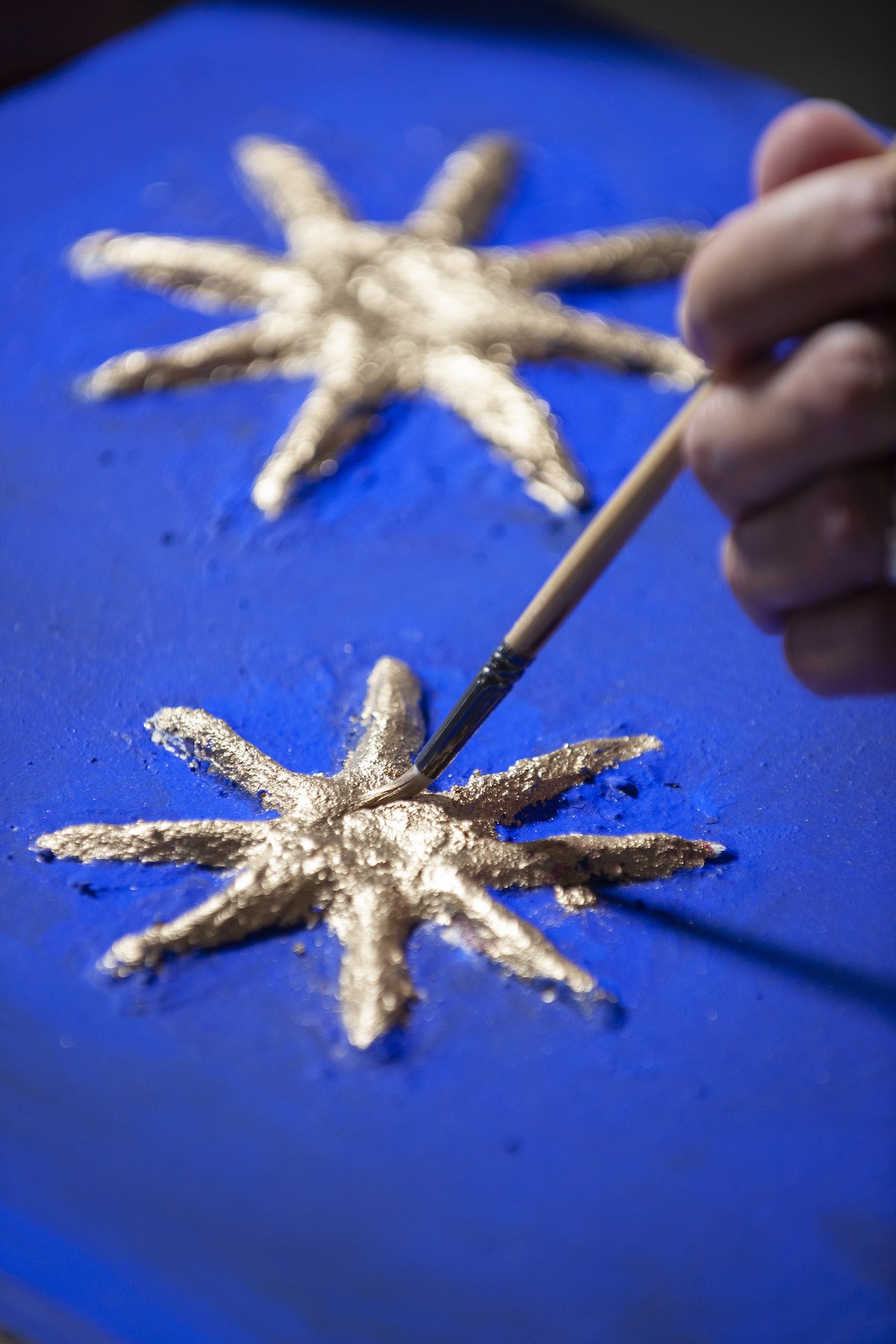
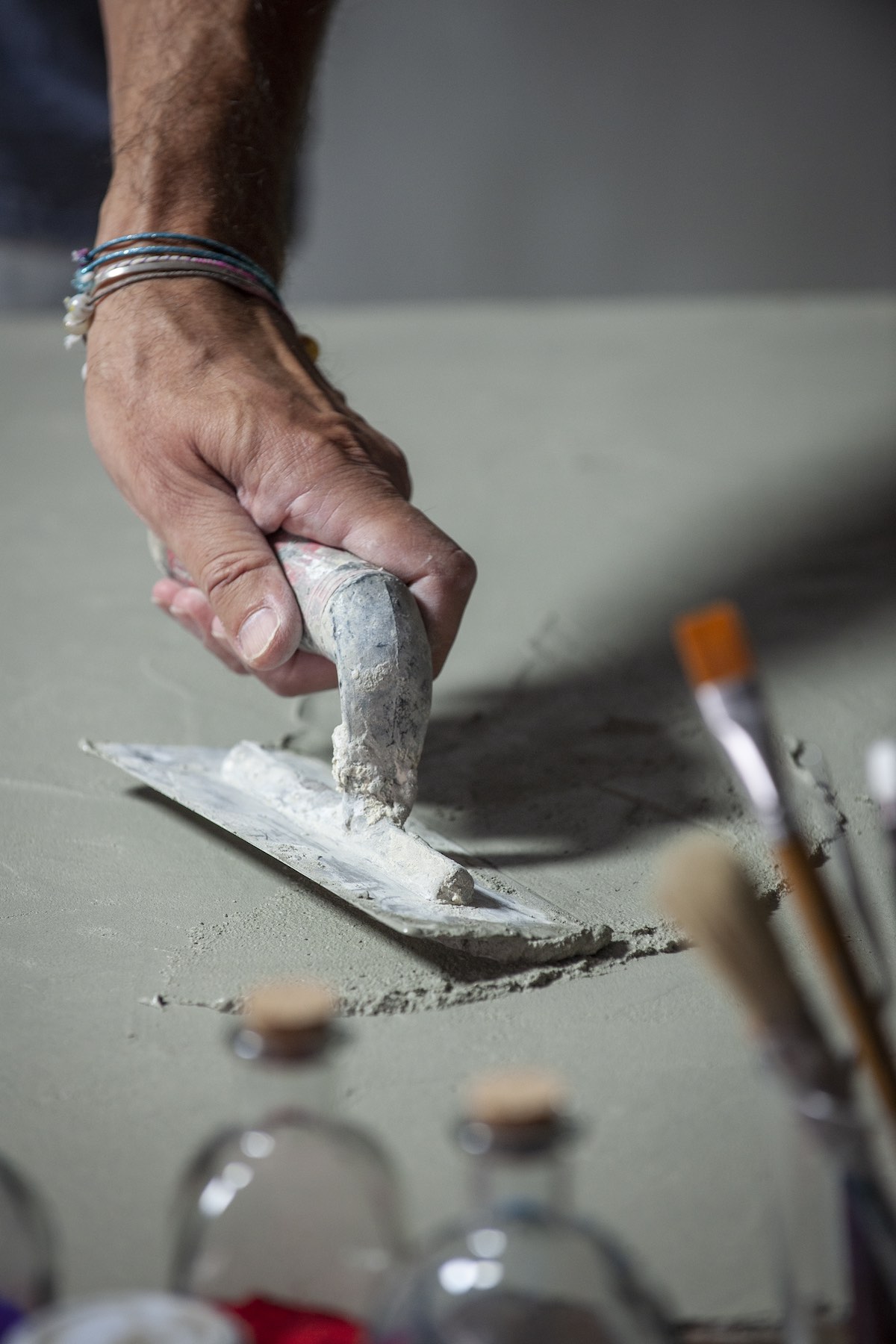
These are high-precision, largely automated operations: the factory is a meeting point between an ancient material and the latest technology. The many robotic “forklifts” that move without a driver, transporting materials from one part of the factory to another, are just one example.
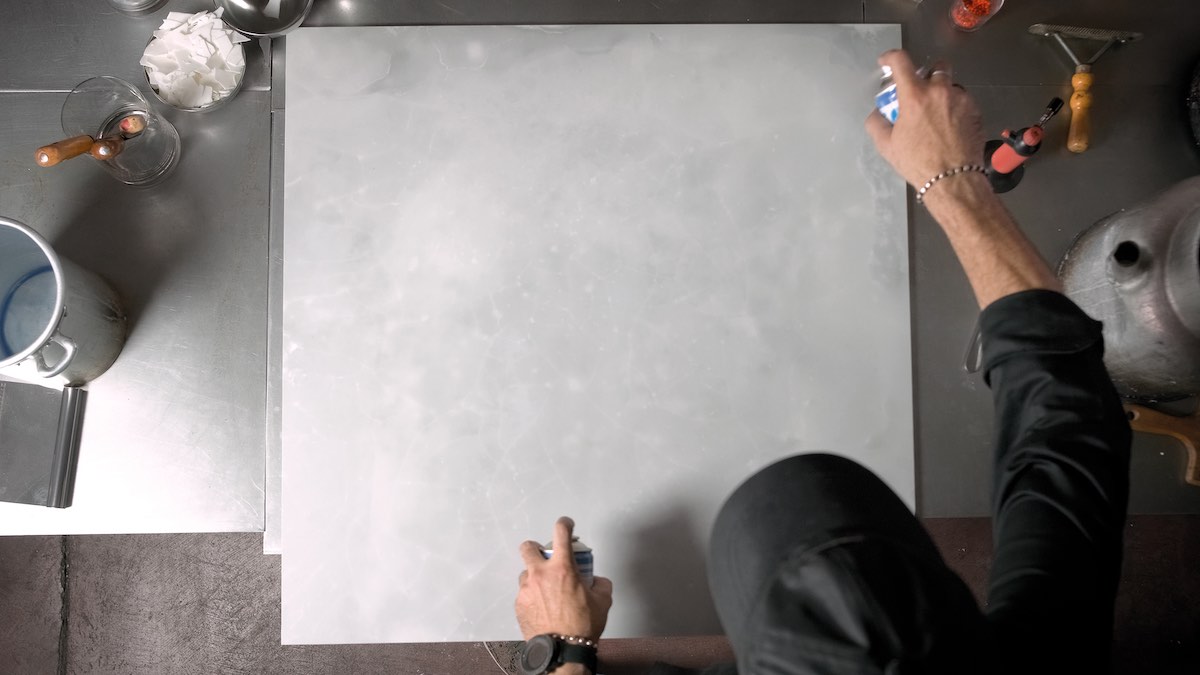
At the end of the path you enter another dimension, that of creativity: the doors of the Laboratorio (the Laboratory), the heart of the company’s creative dimension, open. This is where pigments are dosed and processes are studied. But there is also a photographic studio to capture images that can then become products: a choice of field, not a scanner that works in a standard way, but the photographer’s eye that interprets the subject, chooses how to make it interact with the light, gives it its own version. The range of inspirations is wider: there are the woods of old huts, carefully selected; but also material experiments (such as those used for the Cera – ‘Wax’ – collection presented at Cersaie).
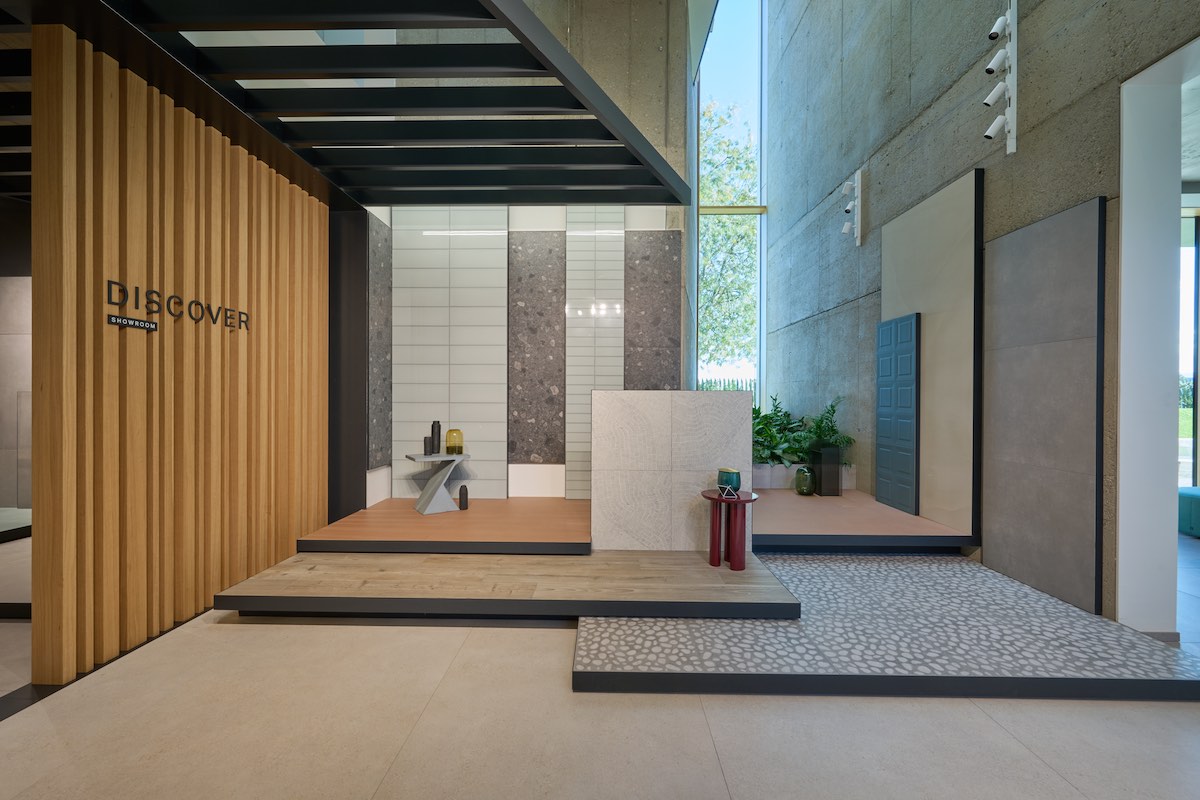
From there we move on to the company’s headquarters, designed to welcome visitors, where the ground floor has undergone a major redesign. These are the reception and exhibition areas.
The exhibition area is a series of rooms in which the products, mainly in large formats, are presented in different areas according to the various macro-categories (stone, marble, wood, cement), but with a visual continuity that does not fragment the experience but rather allows one to create links, personal associations. The underlying concept is a ‘porosity’ that enriches the visitor’s experience.
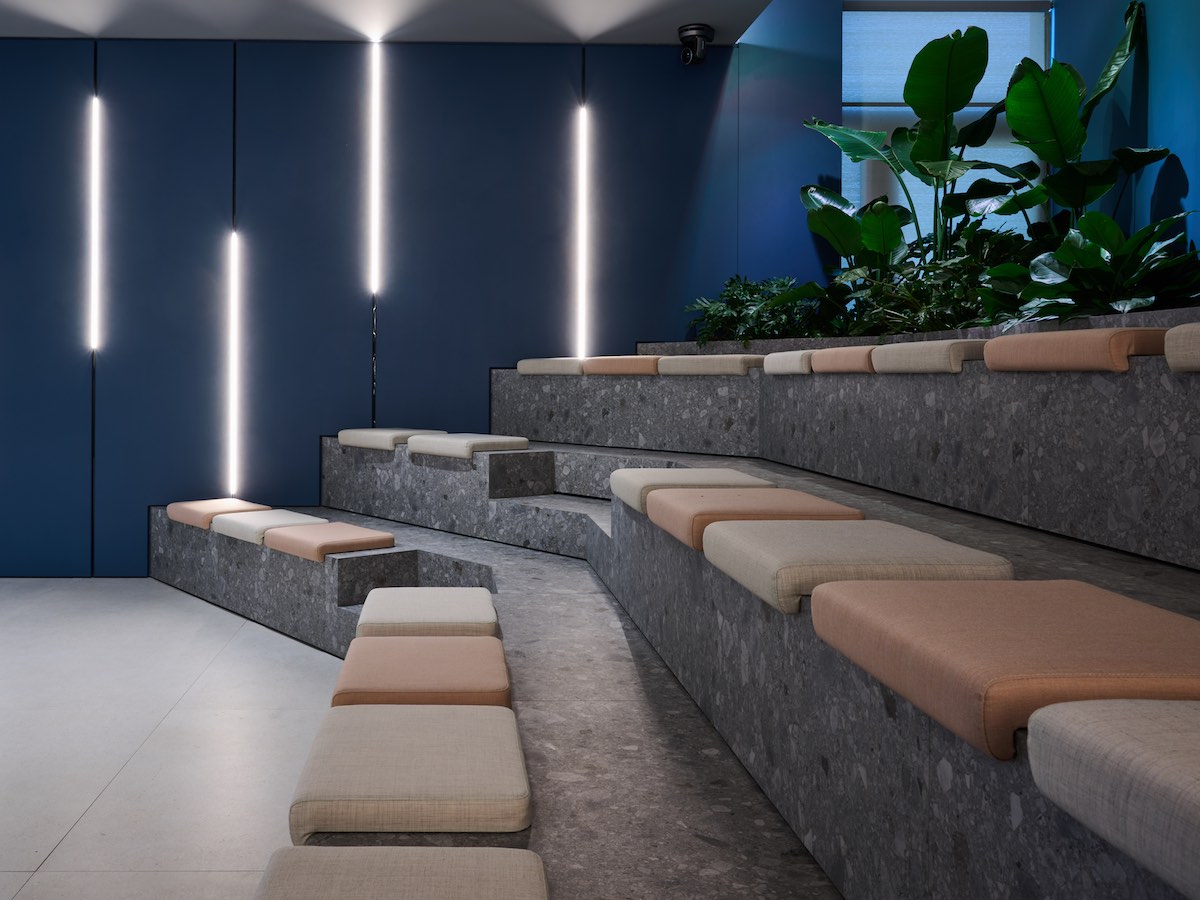
The styling, by Studio Salaris, is deliberately minimalist. Just a few touches are enough to set the mood. In the corners dedicated to individual products, the floor is an interplay of platforms, all accessible, that give rhythm to the space. There is also a study dedicated to natural light, which is channelled around the perimeter of the showroom through the installation of special screens. These diaphragms prevent direct light from hitting the products, which could affect their legibility. It was therefore decided to direct the light downwards, where mobile flower boxes house lush vegetation (reminiscent of the surrounding countryside).
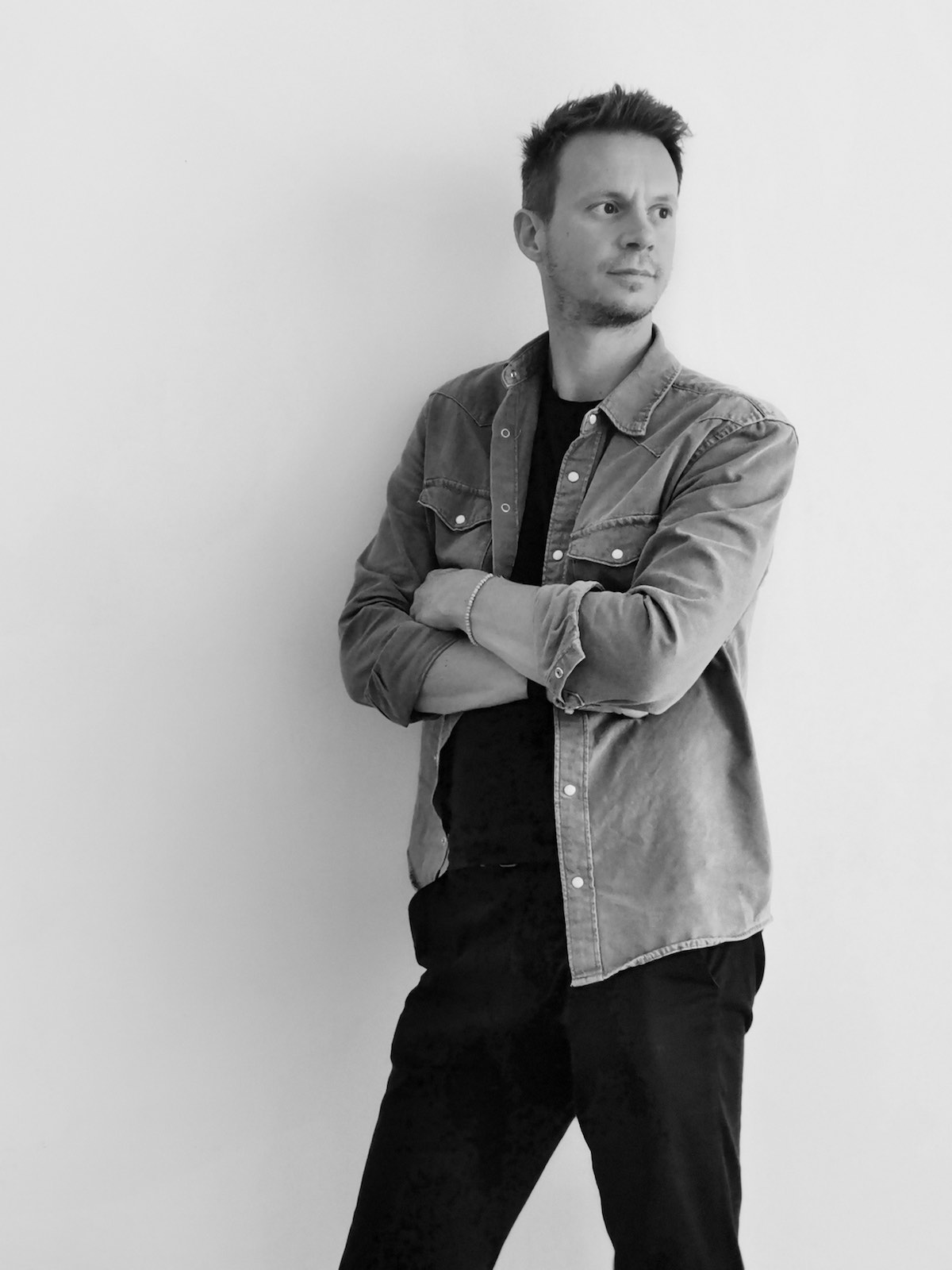
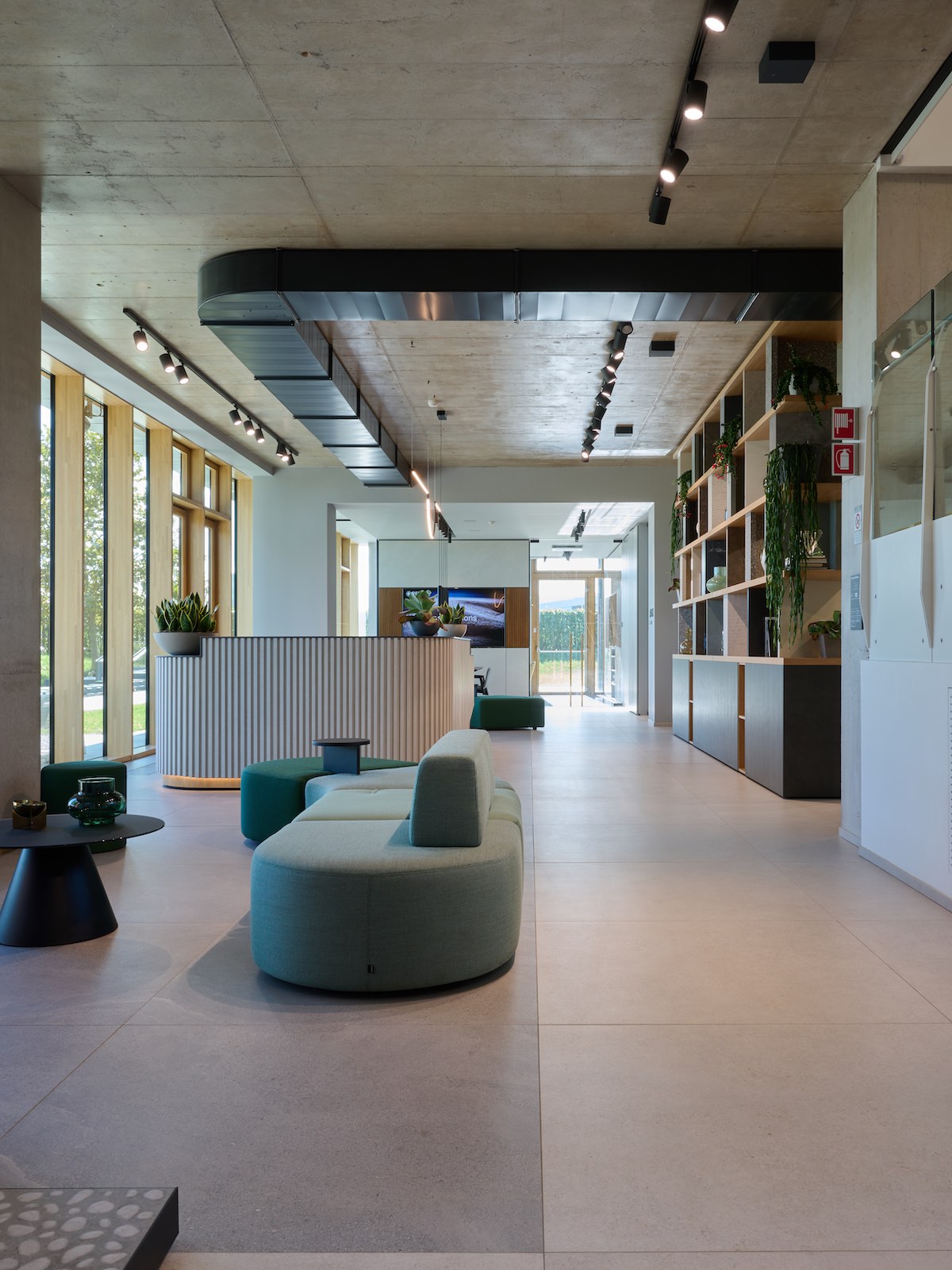
In the reception area, the aim was to create a step-by-step path through which the visitor could come into contact with the identity of the company he or she was visiting. The concept was to maintain contact with the outside world, to put these spaces in dialogue with the surrounding landscape. Here, a monumental multi-storey bookcase separates the lounge area from the large archive of materials (again in keeping with the criterion of the visual porosity of the spaces), complete with a technical table dedicated to the combination of different effects.
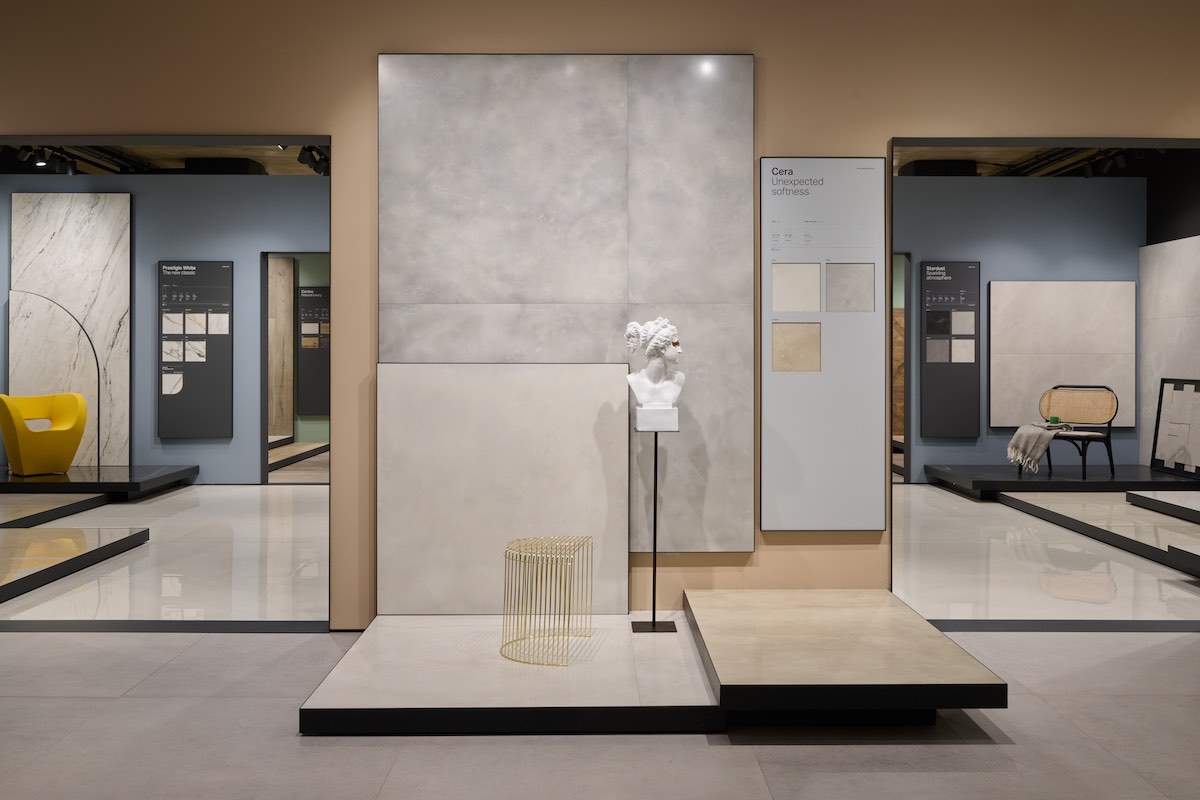
This room, in turn, is visually linked to the conference room behind it, which is divided into two parts: an auditorium suitable for smaller meetings, combined with a three-tiered seating area for larger events. The environment is also enriched by the presence of a small stage equipped with a lectern and a blackboard wall where new products can be exhibited and presented.
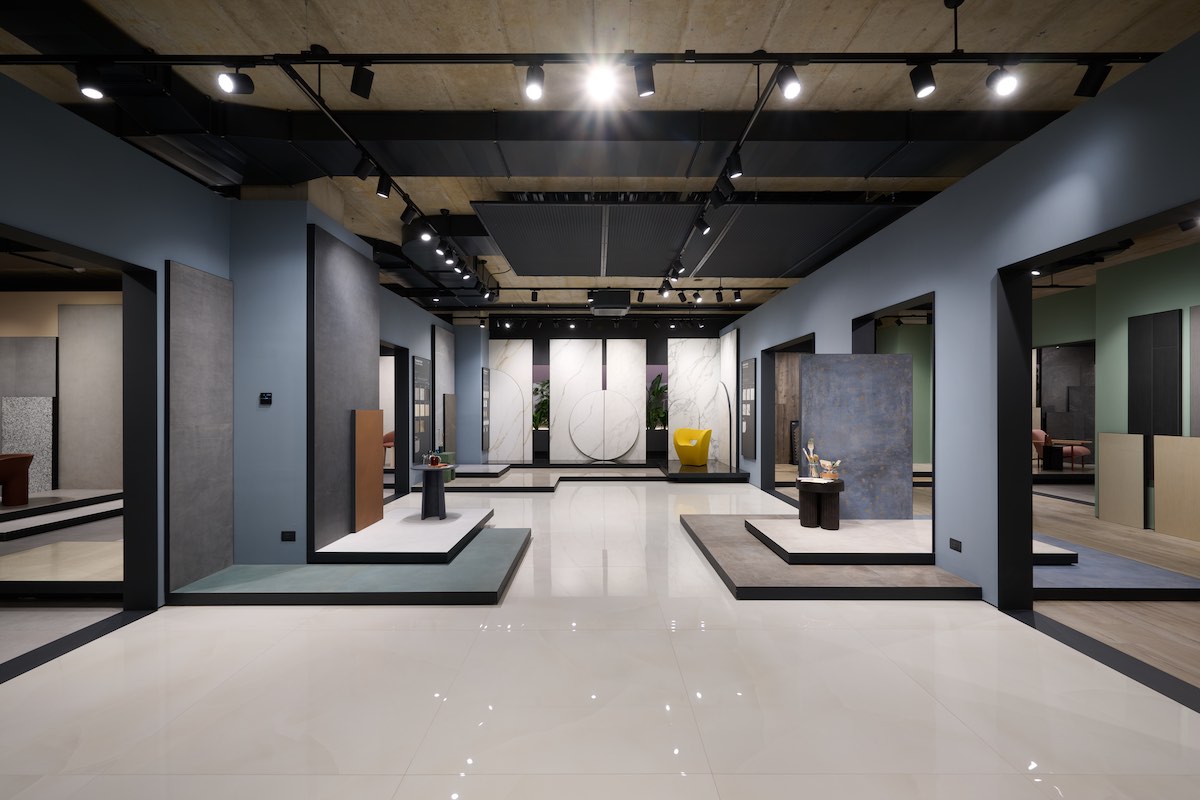
There are also meeting rooms for small gatherings, equipped with monitors for company presentations or to show the collections in a very surprising and high-tech way: just place a sample on the table (equipped with an invisible chip) and the monitor starts to show information, images and details about the specific product. From earth, water, fire and air to style and technology. A journey that allows you to discover a product. And the thinking behind it.

