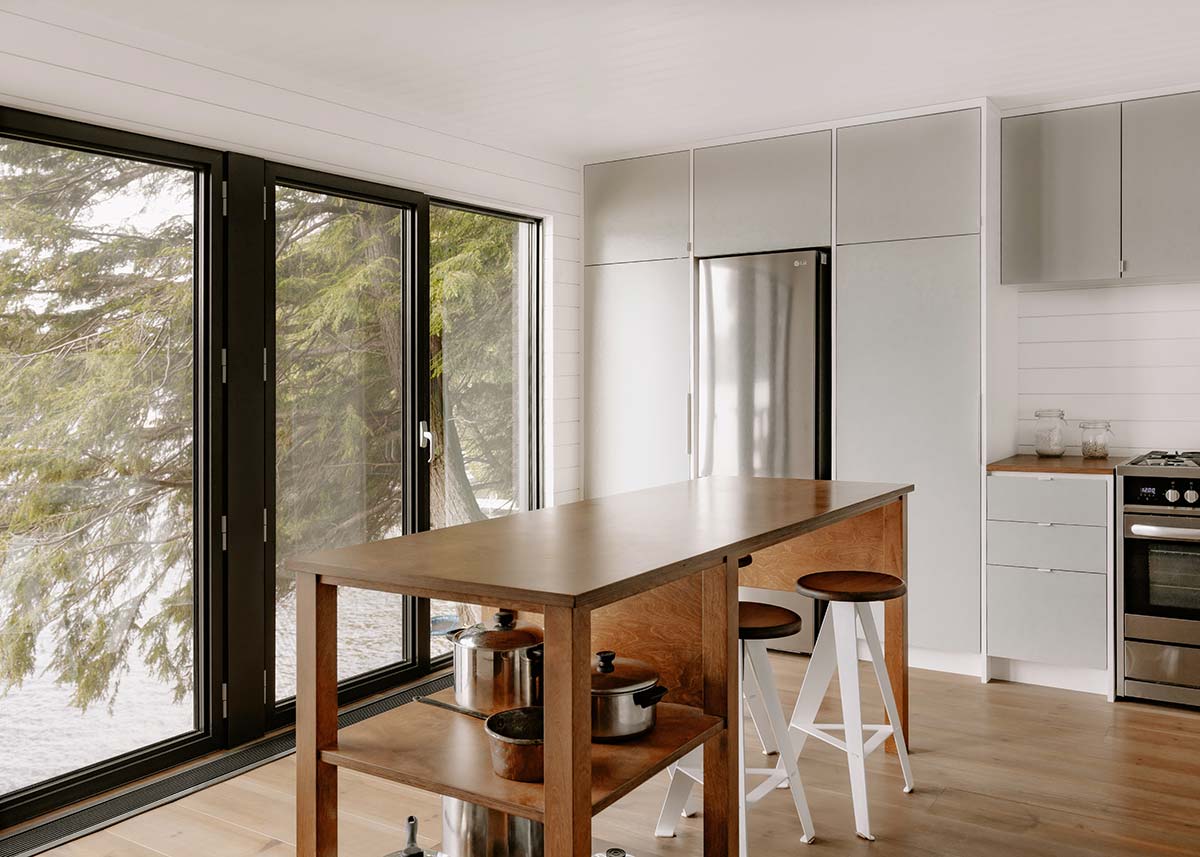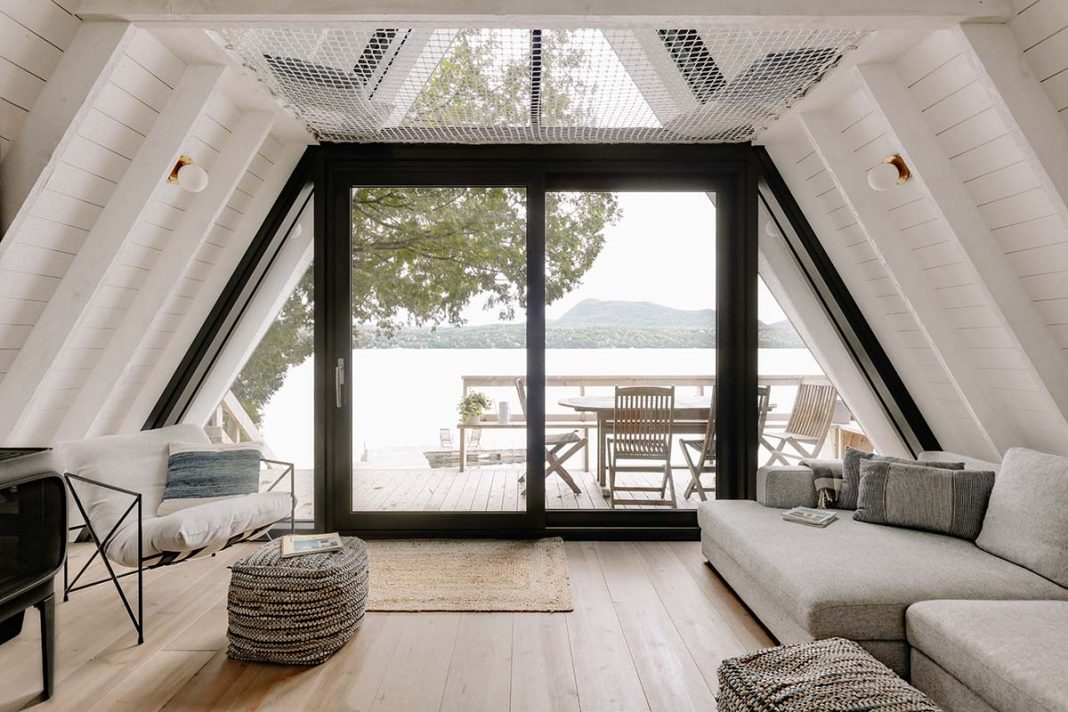This 1950s cottage boasts an exceptional location almost at lake level, surrounded by an evergreen forest. The Canadian studio designed a contemporary building that maintains its identity as an intimate, revitalizing “refuge” by optimizing the spaces and strengthening the relationship with the verdant landscape that protects it.
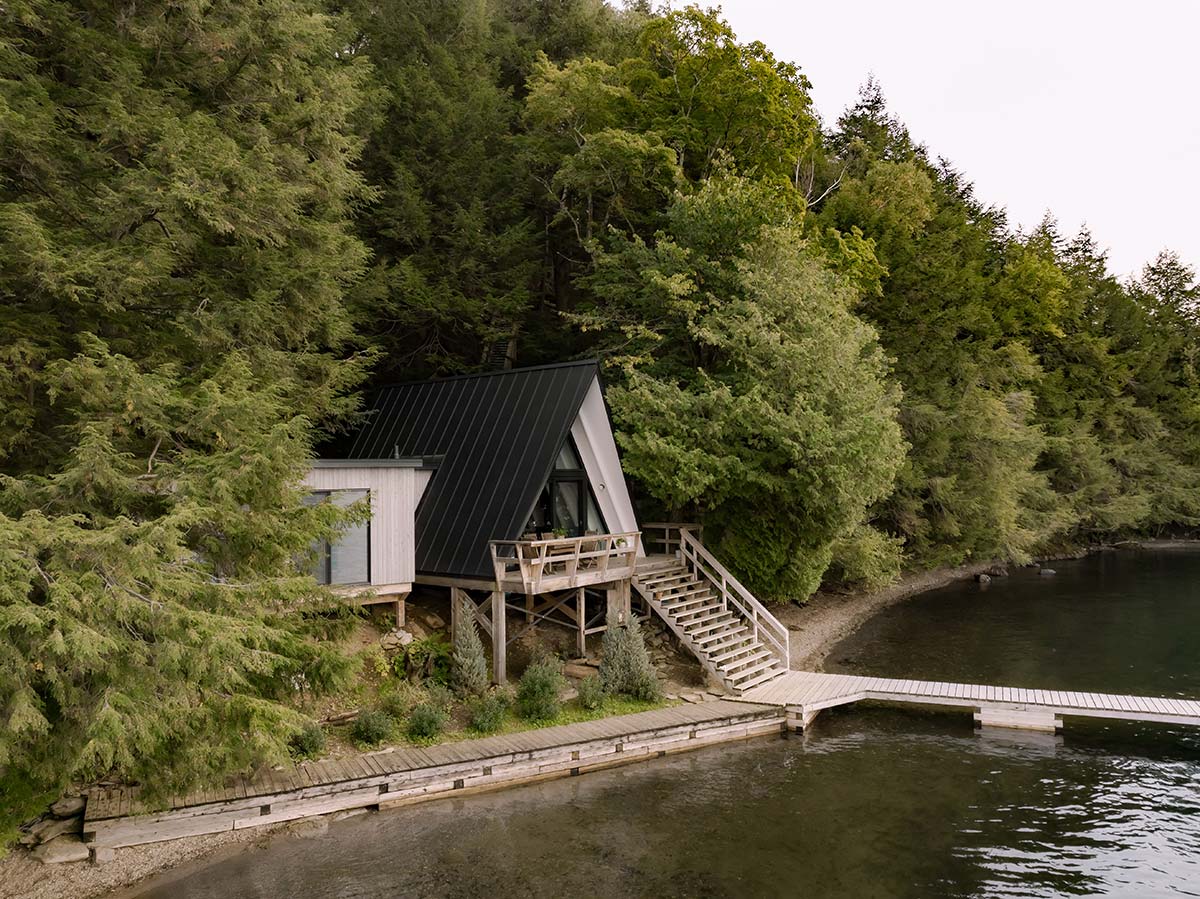
Despite the relatively small area (75 sqm), the chalet includes multiple living spaces, each with a spectacular view of the lake. The distinctive A structure – the heart of the design and the house – encloses the living and dining rooms where a large main window, which was retracted to enlarge the terrace, frames a beautiful, sweeping view.
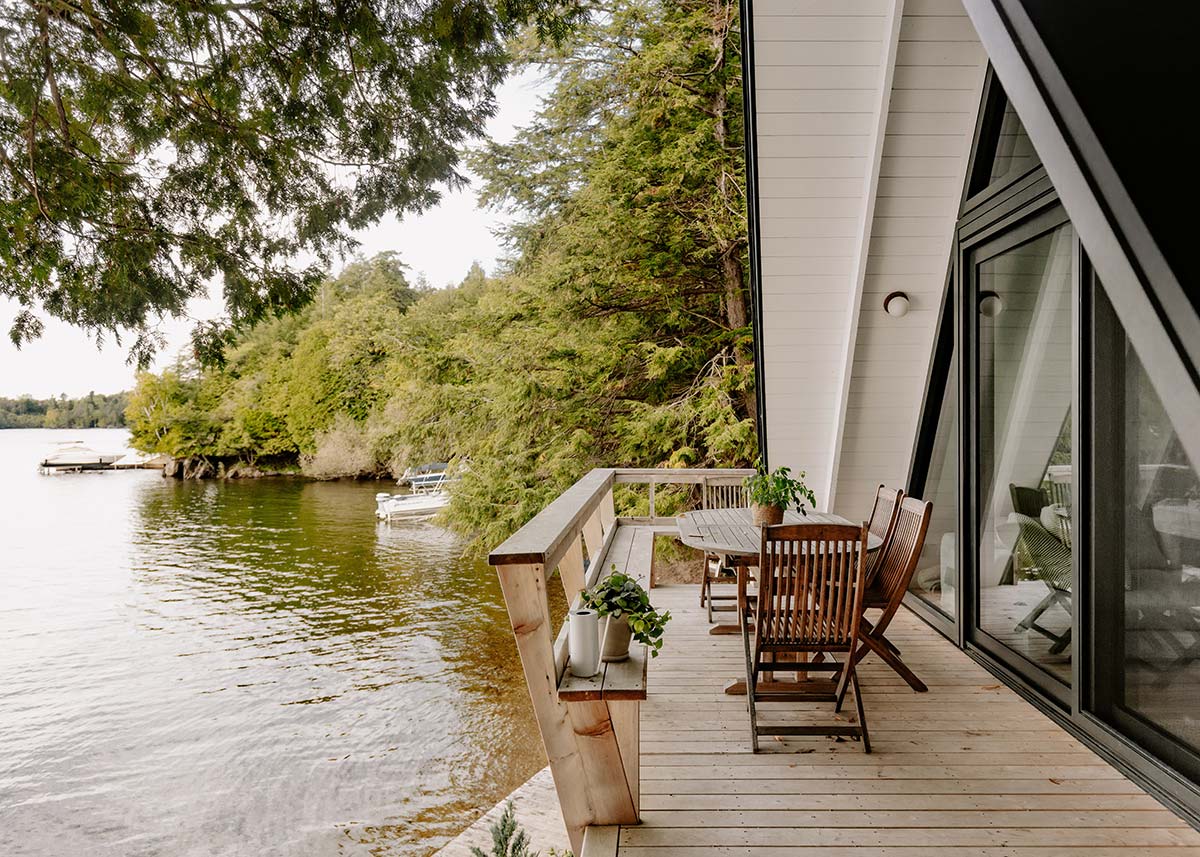
The ecological approach specifically requested by the clients is fully espoused by the architecture firm’s own philosophy, But it also proved to be a practical solution. The steep access to the site, reached by 150 steps, posed arduous construction conditions and dictated the use of as many existing materials as possible.
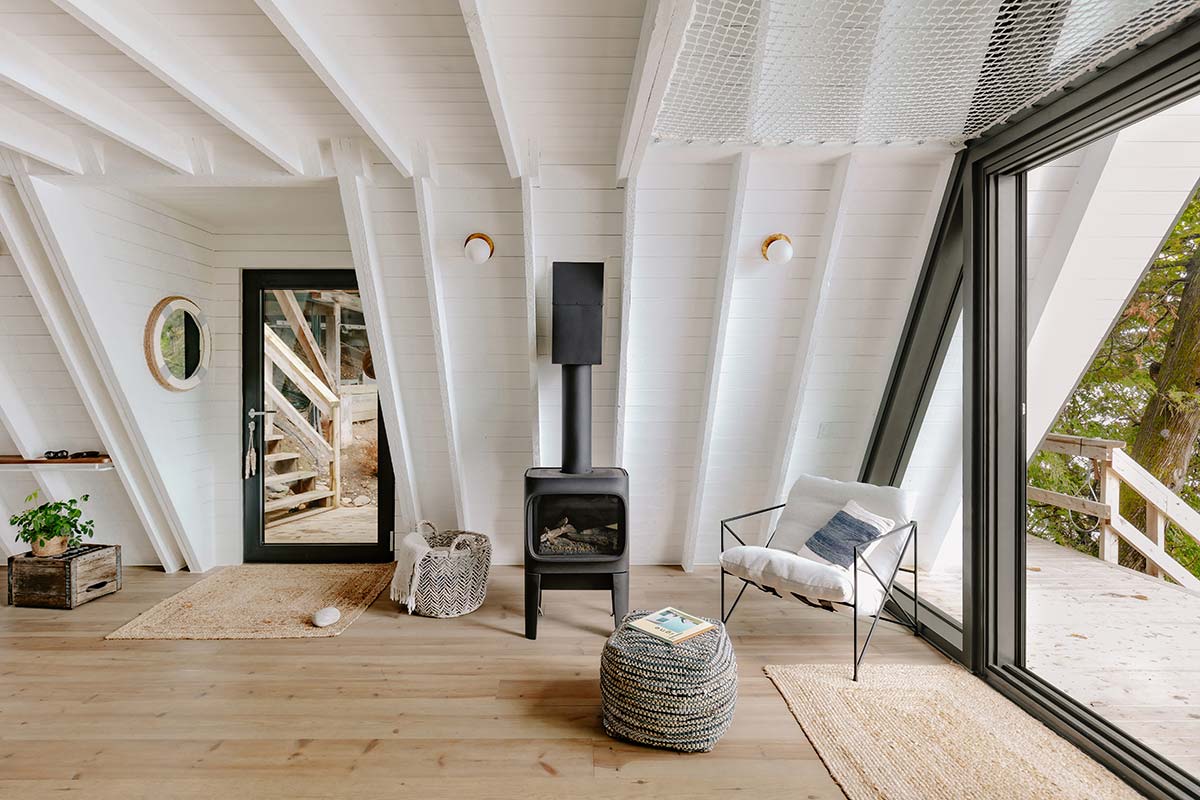
The architects also paid close attention to the natural context, since the clients explicitly requested that they preserve all existing trees and revitalize the lakefront by adding local native plants.
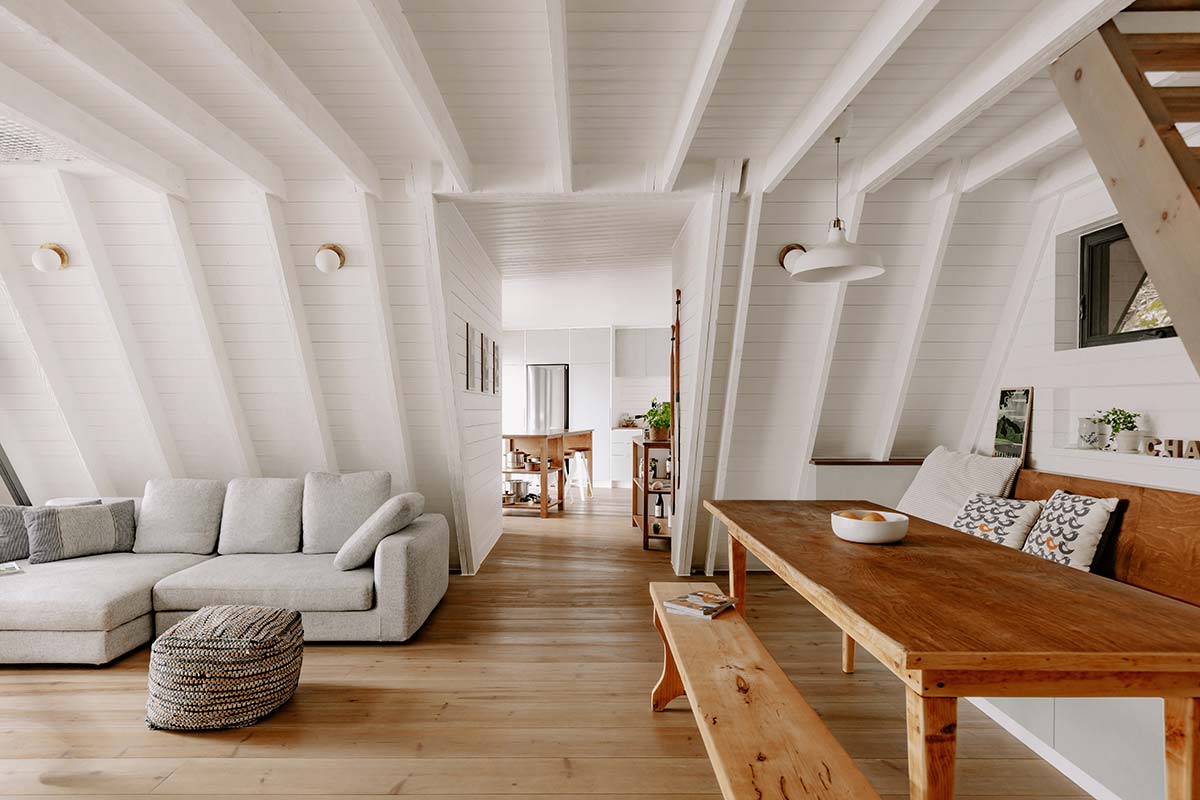
Photo © Ian Balmorel
