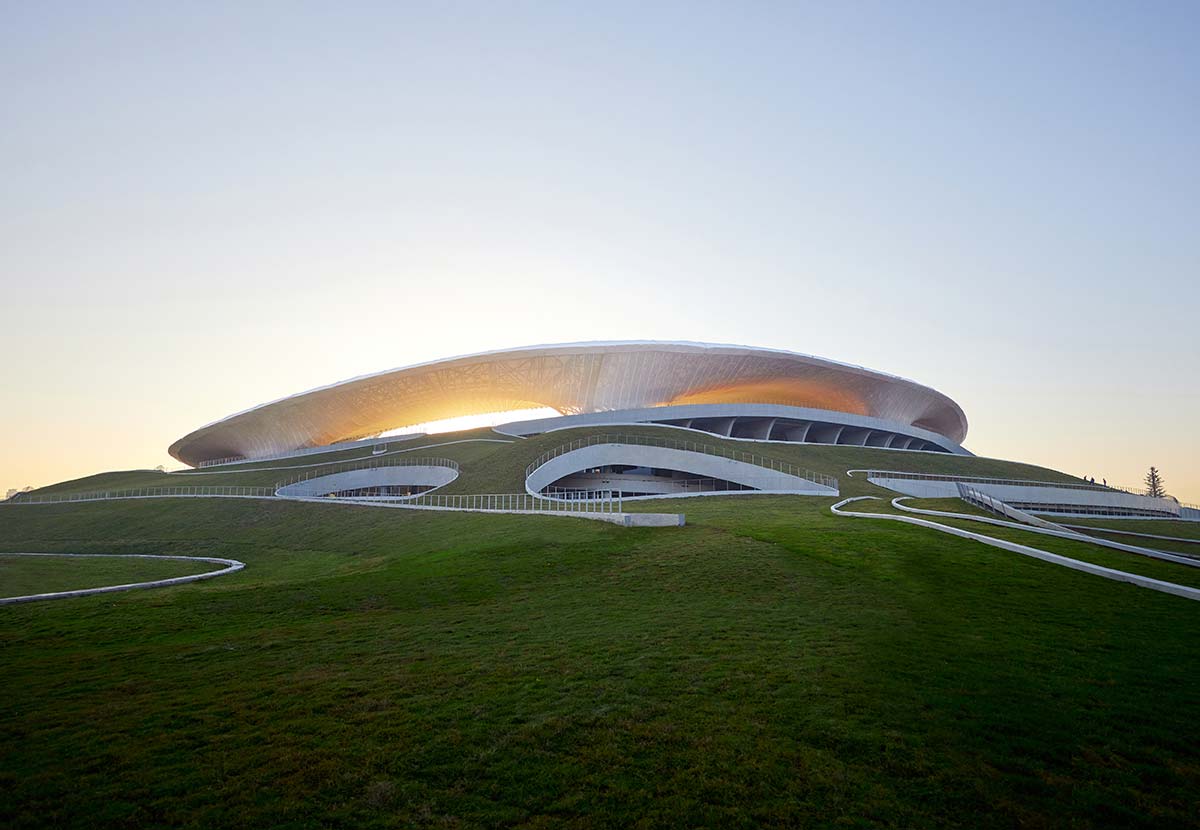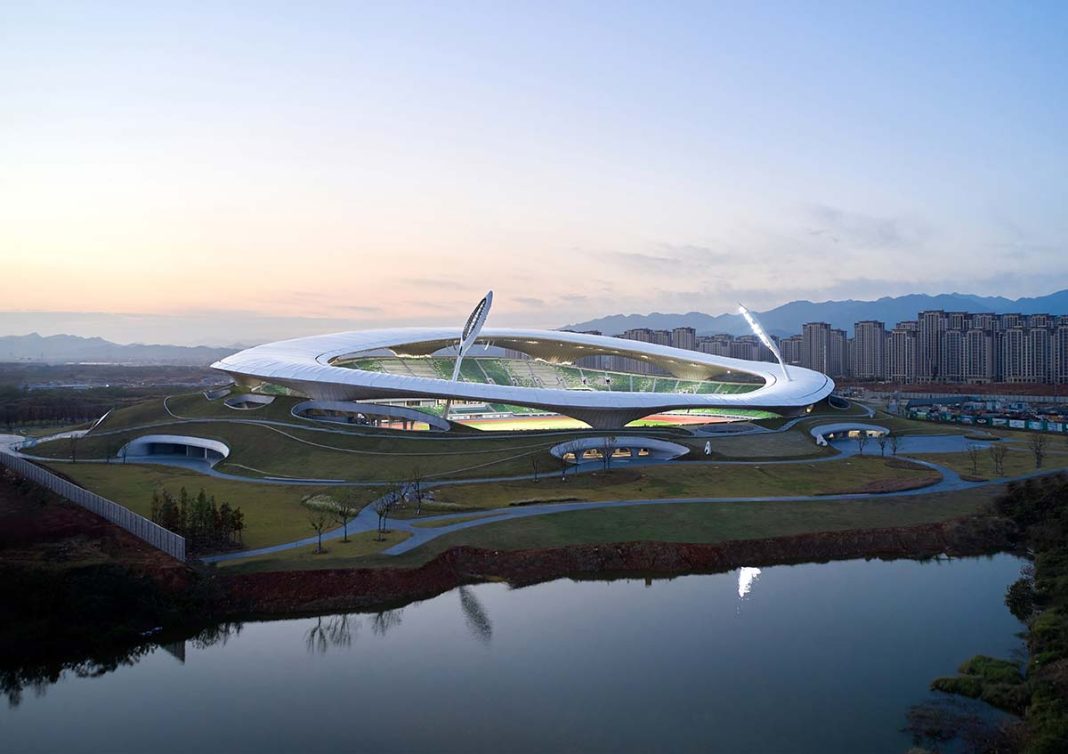Completed end of 2022, Quzhou Stadium is the centerpiece of a complex spanning almost 700,000 square meters that will be known as Quzhou Sports Park in Zhejiang Province. It is conceived as a piece of land art that submerges itself into the nature and welcomes everyone to gather and share the sports spirit. Despite its impressive 30,000-seat capacity, Quzhou Stadium was designed to appear as a continuation of the surrounding landscape rather than an object standing out against it.

Appearing from a distance like a halo hovering gently above the landscape, the overhanging structure of Quzhou Stadium is the newest crown jewel of the city. Visitors approach the stadium by walking through the canopy from one of eight entrances, all of which feature complex double-curved surfaces that ripple overhead like ocean waves. Even when the stadium is closed, visitors are encouraged to climb the structure and treat it as an active piece of the landscape.

Quzhou Stadium represents the first of two construction stages for the Quzhou Sports Park complex, a major project first announced to the public in 2018 that will include a 10,000 seat gymnasium, a 2,000 seat natatorium, a science & technology museum, hotel accommodations, youth center and retail programs.

Client: Quzhou West District Development Committee, Quzhou Baoye Sports Construction and Operation
Architect of record: CCDI Group
Landscape architect: PWP Landscape Architecture, EADG, Yong-High Landscape Design Consulting
Structural engineer: Schlaich Bergermann Partner
MEP engineer: SC Consultants Limited
Façade consultant: RFR Asia
Lighting consultant: Ning’s Field Lighting Design
Signage design: Kenya Hara (Nippon Design Center)
Photo credits: Aogvision, CreatAR Images









