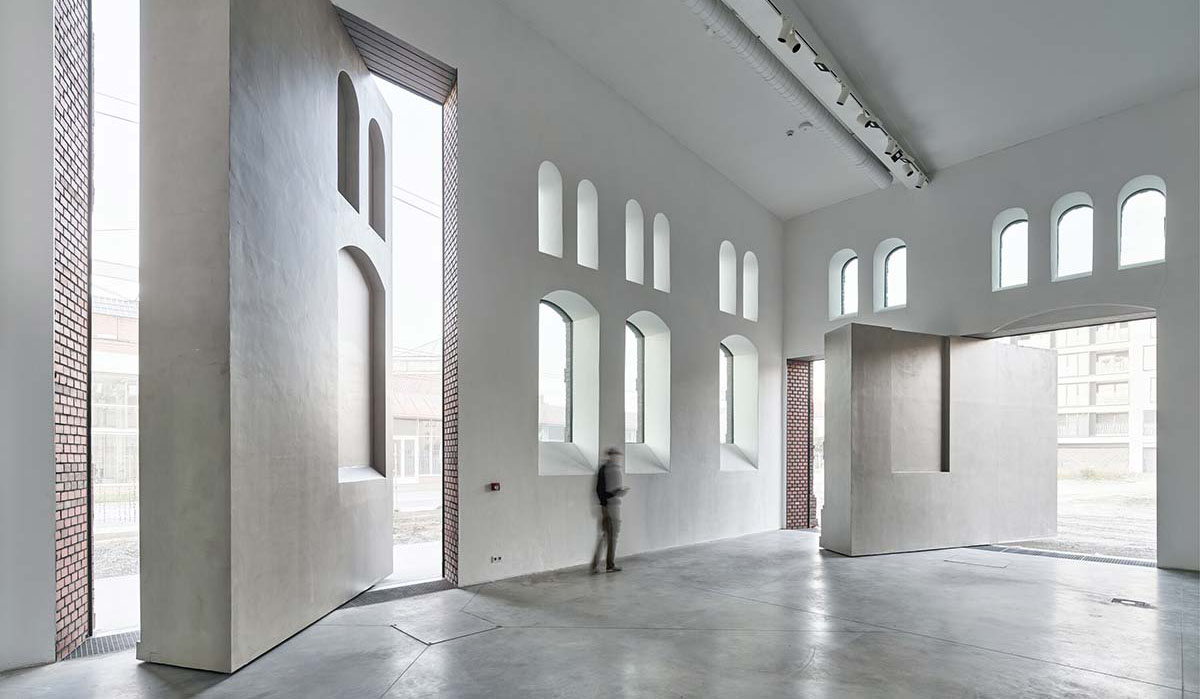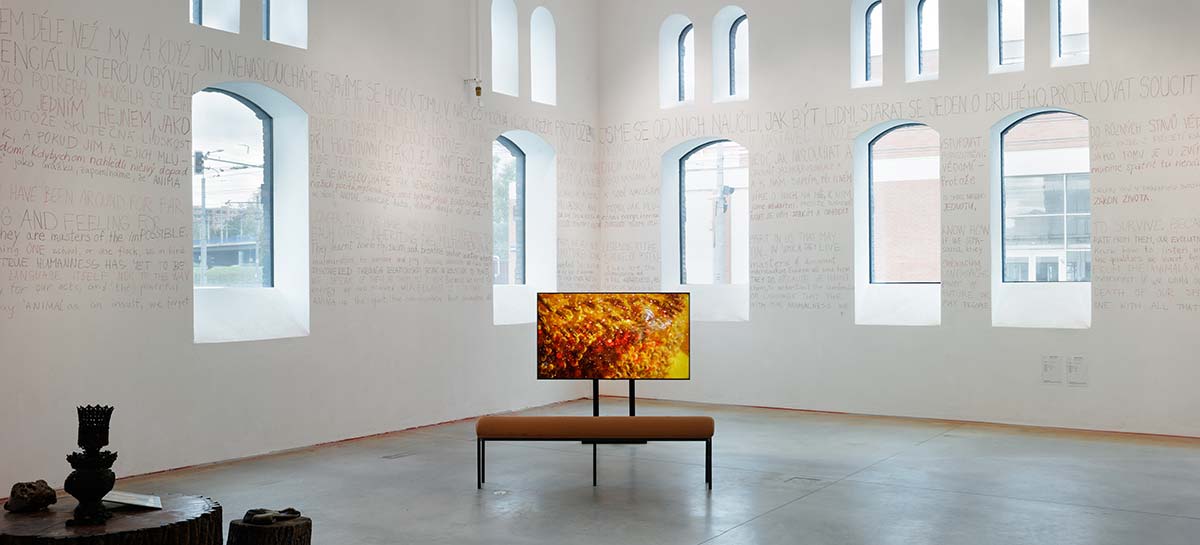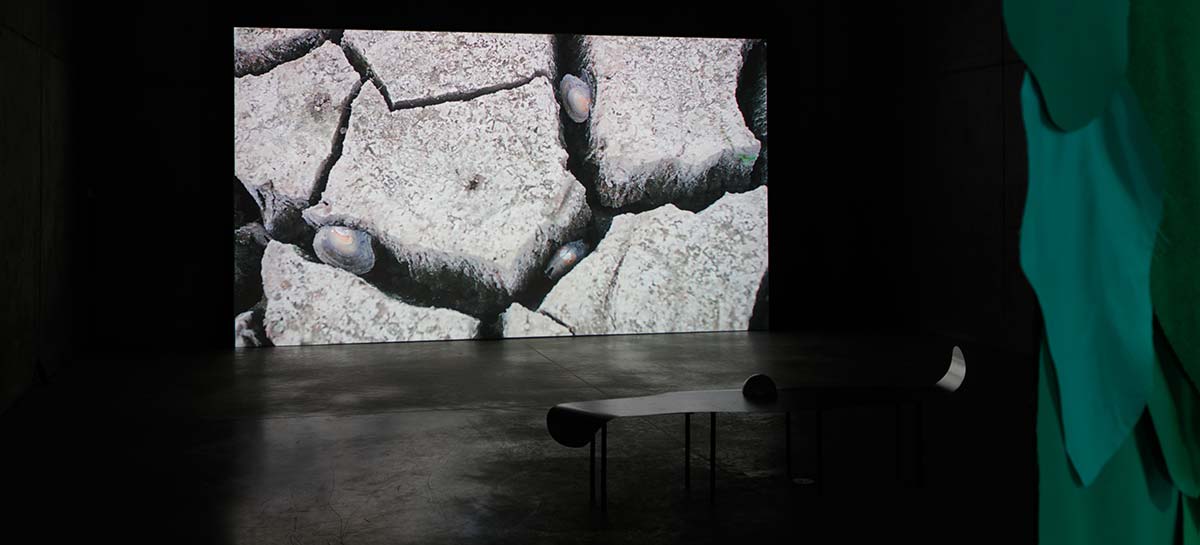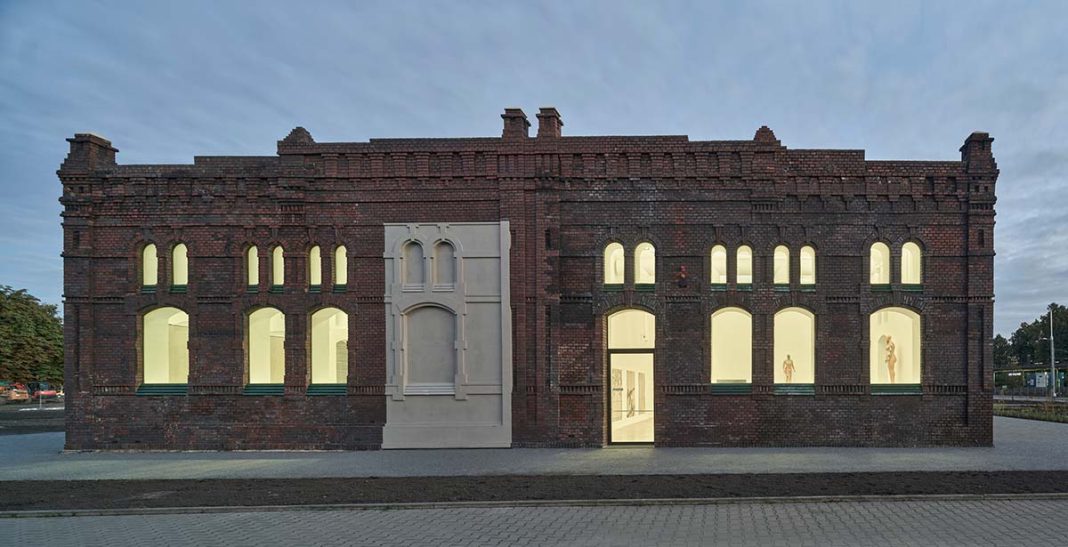The work is the result of an international competition launched by the City of Ostrava to transform a dilapidated old slaughterhouse whose soot-reddened brickwork bore witness to the city’s industrial history. As the architects explain, “although its walls were dilapidated and battered in many places by huge holes, we took these deficiencies at face value and added another layer to the history of the building, which is under conservation protection.

We were allowed to preserve the character of the soiled brick and the windows, and to fill in the openings in the walls with contemporary material while retaining the old ornamentation of the brick walls. We also used the principle of recreating all non-existent elements of the building from micro-concrete to rebuild the collapsed section of the slaughterhouse”.

The main idea is based on maintaining the functionality of the openings as shortcuts connecting the building to the new biodiverse park and the city. Hence the idea that their new infills could rotate and open the exhibition rooms directly to the outside. There are six revolving walls, two are the entrances to the building, while the others connect the galleries to the outside. This has provided artists and curators with entirely new exhibition possibilities and allows art to literally ‘go out’ into the space around the building. The project is among the 5 finalist works of the Mies van der Rohe Award 2024 – European Union Prize for Contemporary Architecture.

– Photo © Juliusz Sokołowski, Jakub Certowicz









