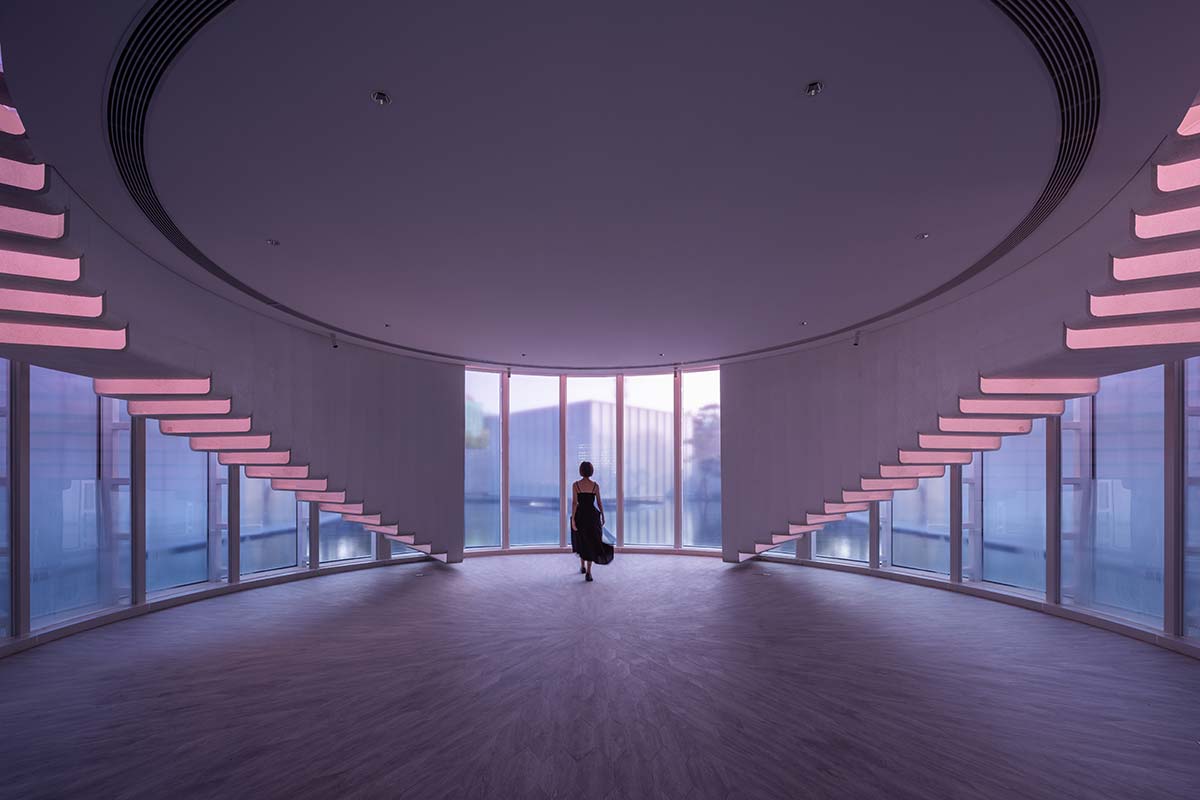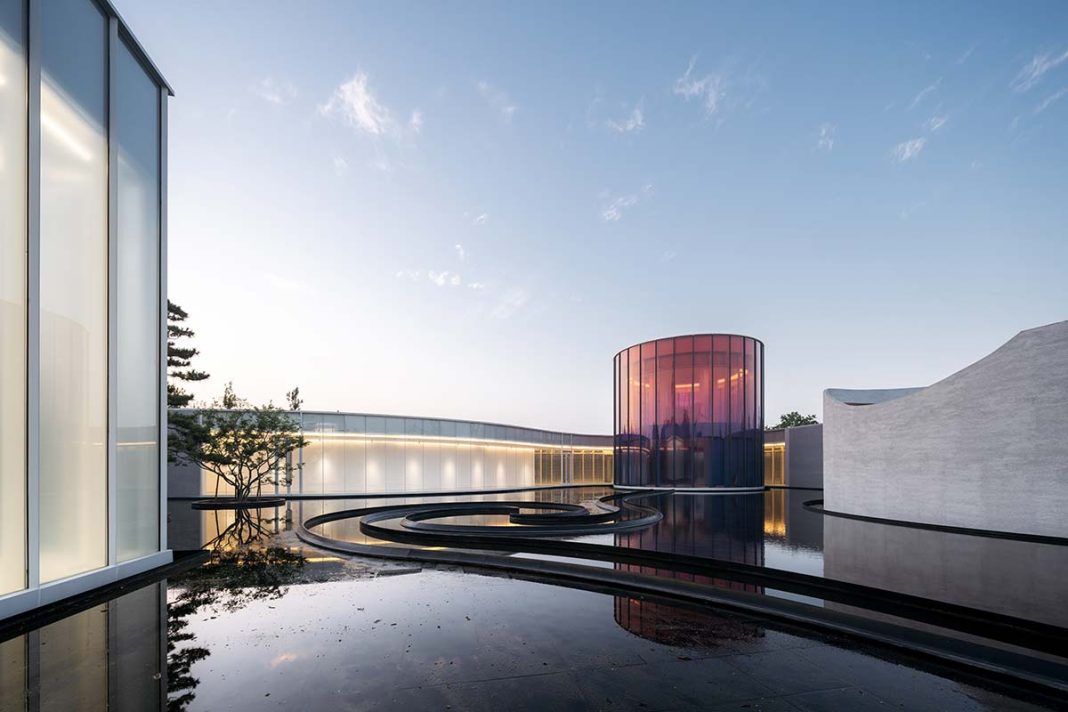Commissioned by Sino-Ocean Group the cultural center is bordered by a curved fence that continues inside the luminous art gallery and tearoom where the vista is expanded by the water set against the black background of the museum’s internal courtyard. On a conceptual level, the designers wanted to use the soft curves and sinuous lines metaphorically embracing the 3,600-square-meter triangular lot to emphasize the power of introspection and encourage conscious, attentive, inspired art in a world that seems increasingly loud and extroverted.
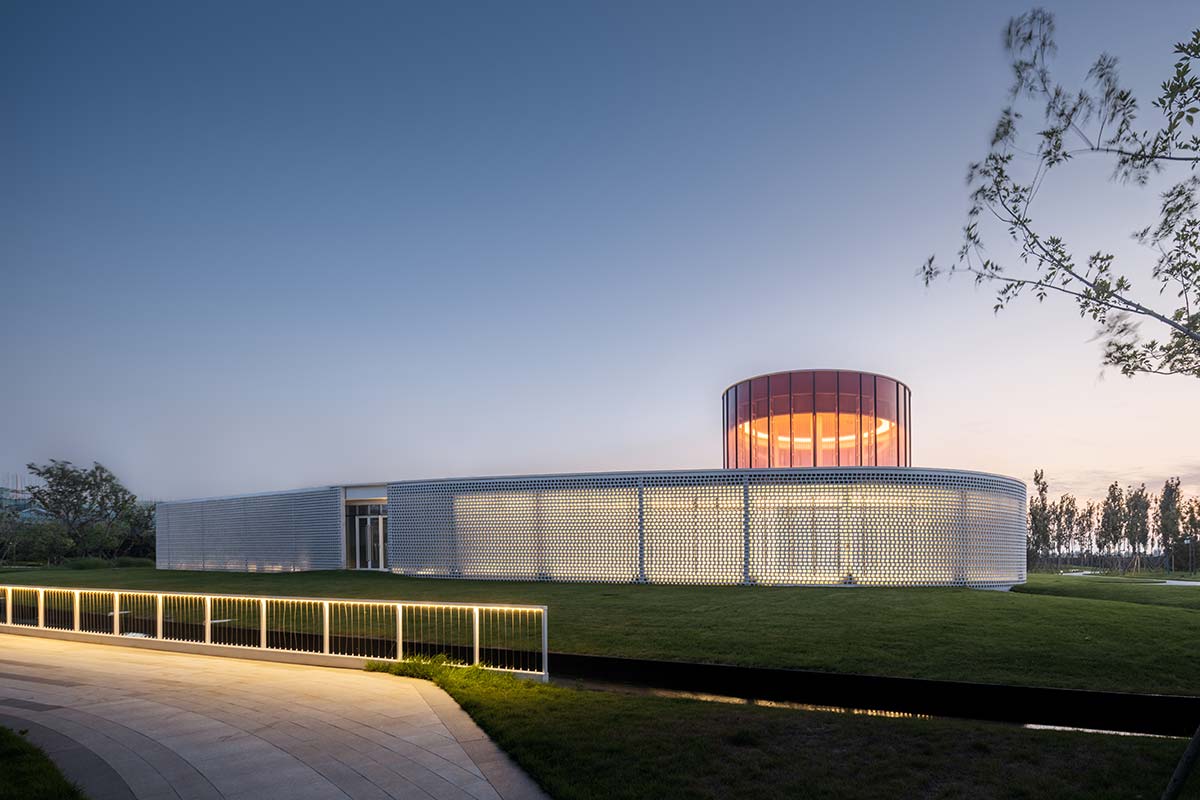
The outer wall connects three monoliths that seem to float on the reflecting basin: an oval-shaped concrete structure housing a small theater and pierced only by a curved skylight; a translucent glass cube housing a dance studio; and a sparkling glass fortress that fades from red to blue, interrupting the overall monochrome pattern, and hosts yoga sessions. Inspired by the brush strokes of traditional Chinese painting and calligraphy, the perimeter wall moves from floor-to-ceiling windows, to a solid structure, to lattice work whose thickness and transparency create the effect of a “mutable ink line,” as Wutopia Lab founder Yu Ting puts it.
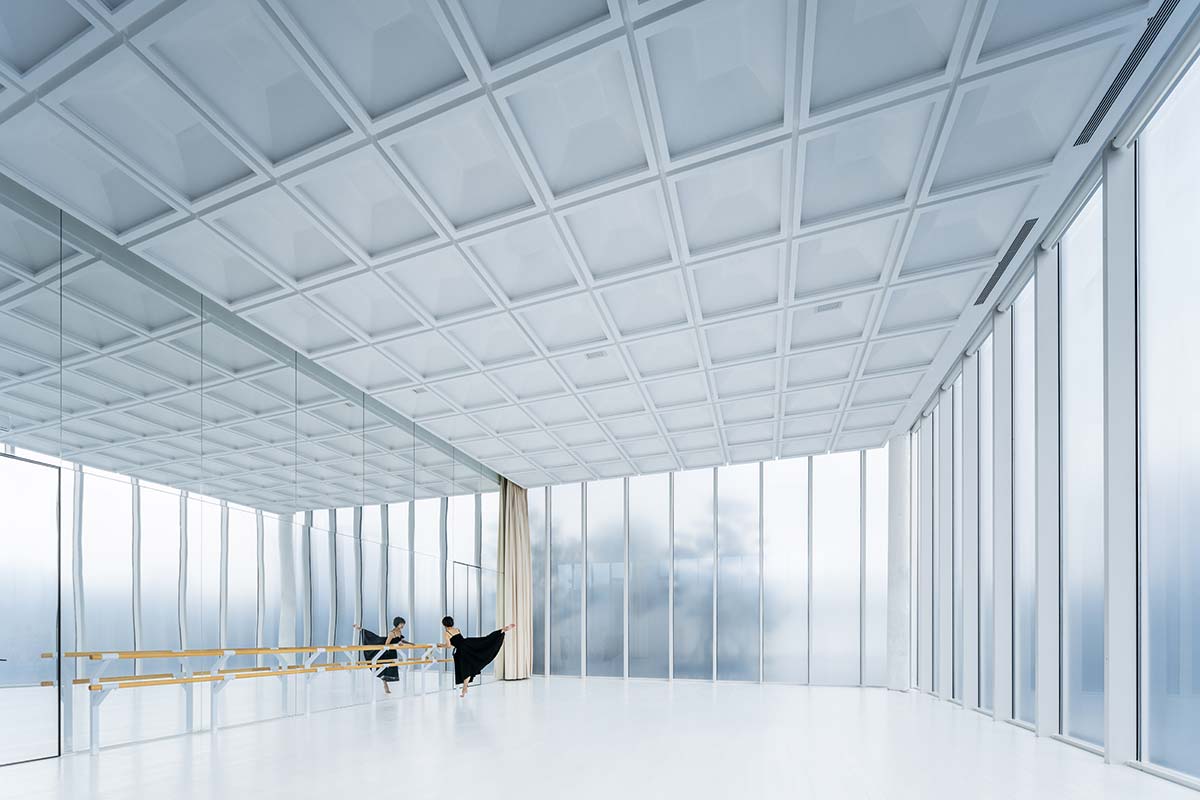
“A rushing current within a courtyard of calm water,” is how Ting describes the channel that starts as a fountain before spiraling through the pool’s placid waters, disappearing under the yoga studio, connecting to the external hydraulic system, and finally flowing silently into the Yellow Sea.
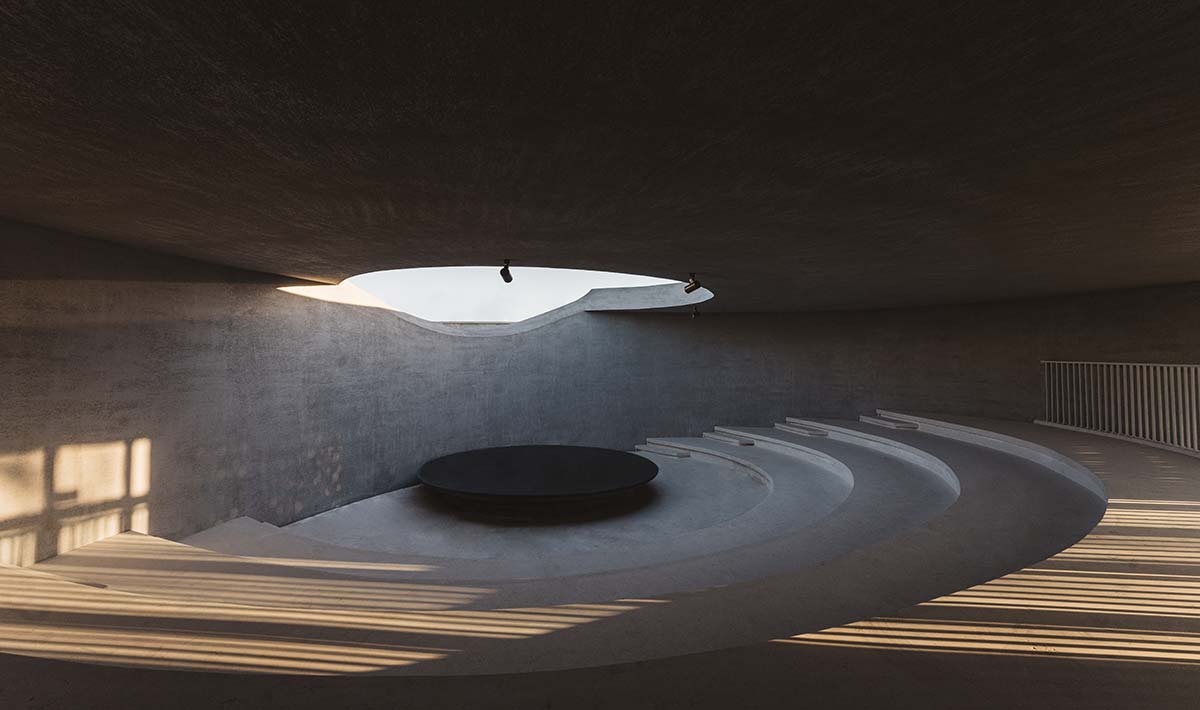
Client: Sino-Ocean Group Seatopia
Developer: Shanghai SUNYAT Architecture Design
Architectural, interior, landscape design: Wutopia Lab
Prototype research: Xinyang Dai, Jun Ge, Murong Xia, Binhai Miu (Structure)
Lighting consultant: Chloe Zhang, Shiyu Wei, Xueyi Liu
Material consultant: Jing Sun
Photo credits: CreatAR Images, Seven W
