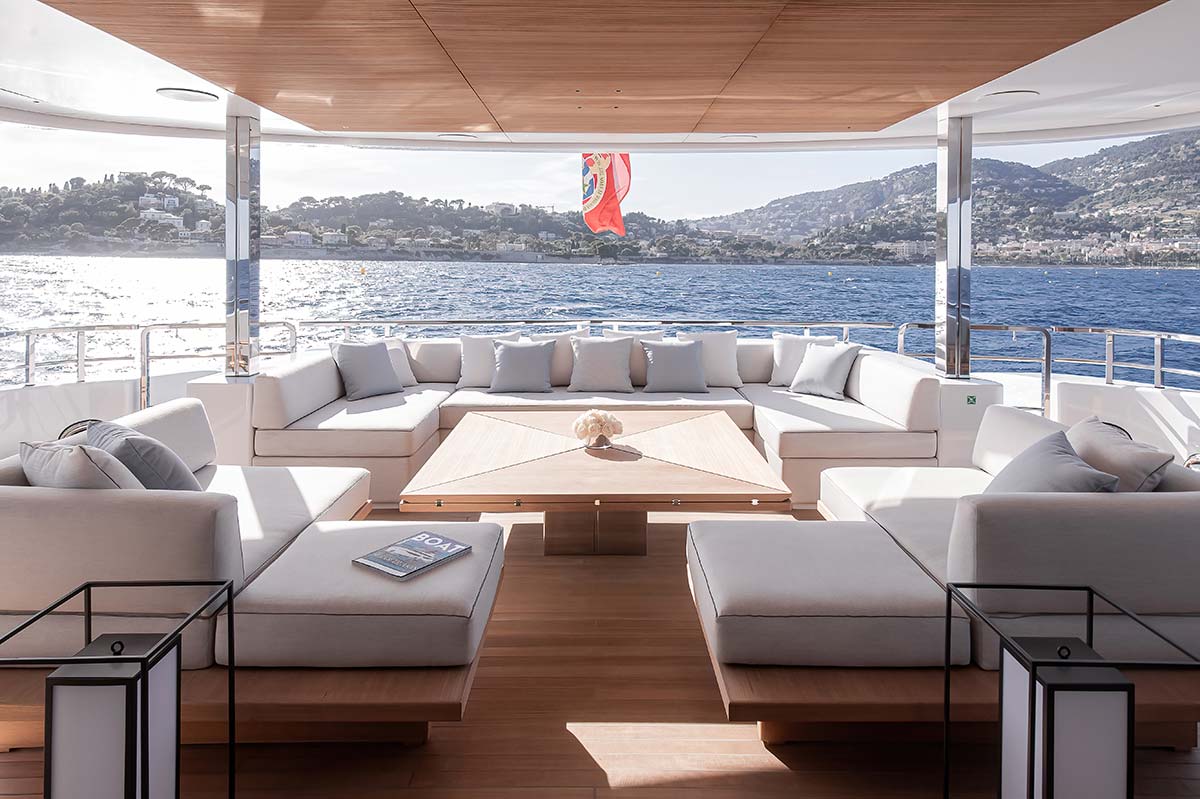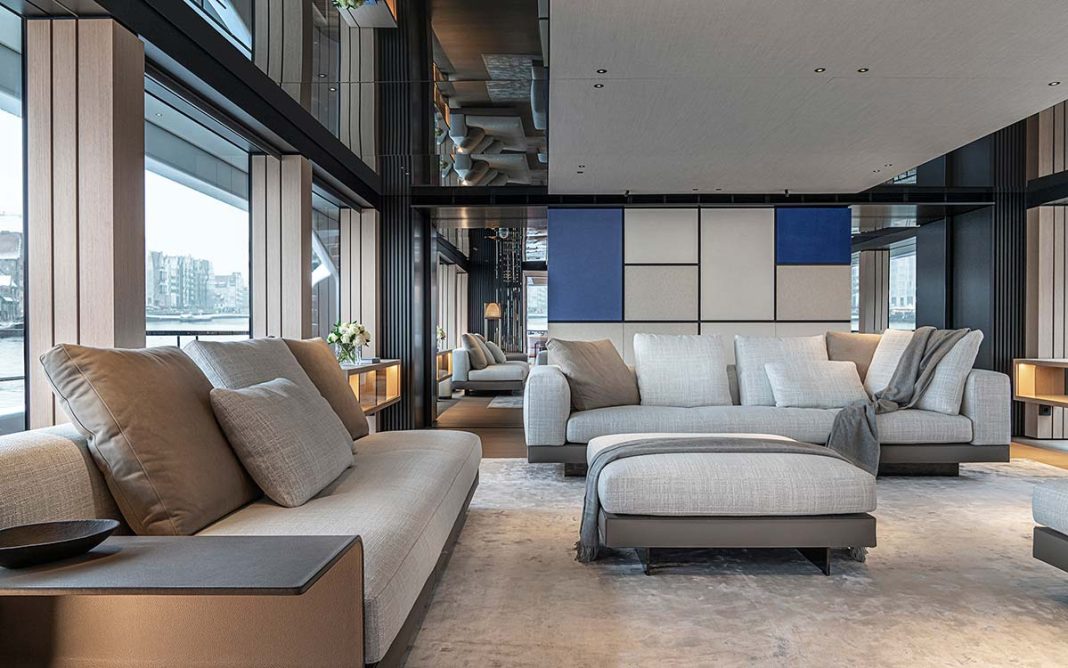DATA SHEET
Shipyard: Conrad
Naval architect: Diana Yacht Design
Exterior designer: Reymond Langton
Interior, styling, outdoor layout designer: m2atelier
Project manager: Nicolai Yacht Consulting & Project Management
Type: Full displacement motor yacht
Construction: Steel hull / Aluminum superstructure
Overall length: 44.27 M
Max beam: 8.90 M
Cruising/Max speed: 11/13 Knots
Engines: 2X Cat C18 Acert, B-Rated, 500Kw @ 2100Rpm
Furnisings: Minotti, Golran, Flexform, Holly Hunt, B&B Italia, Dedon, Arper
Ligting: Talenti, Zafferano, BCM, Vibia, Armani Casa, Viabizzuno
Photo credits: Lorenzo Pennati, courtesy of Conrad
The construction of the new Conrad Ace, the first unit of the C144 series, came out of a complex dialogue between different parties. British firm Reymond Langton designed the hull. Dutch firm Diana Yacht Design was responsible for the naval architecture. Nicolai Yacht Consulting & Project Management served as consultant and representative, both to help the owner during the pre-contractual phase and to manage the design and construction.
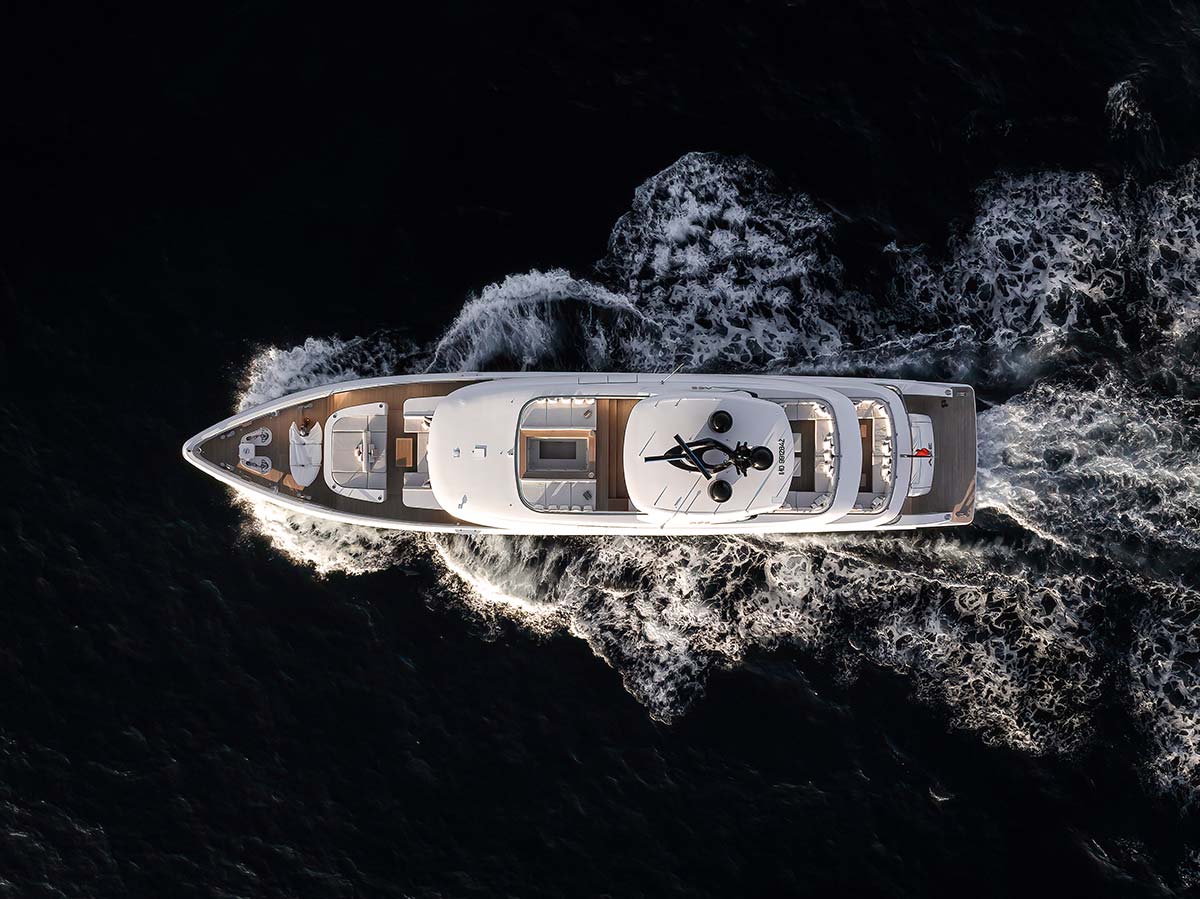
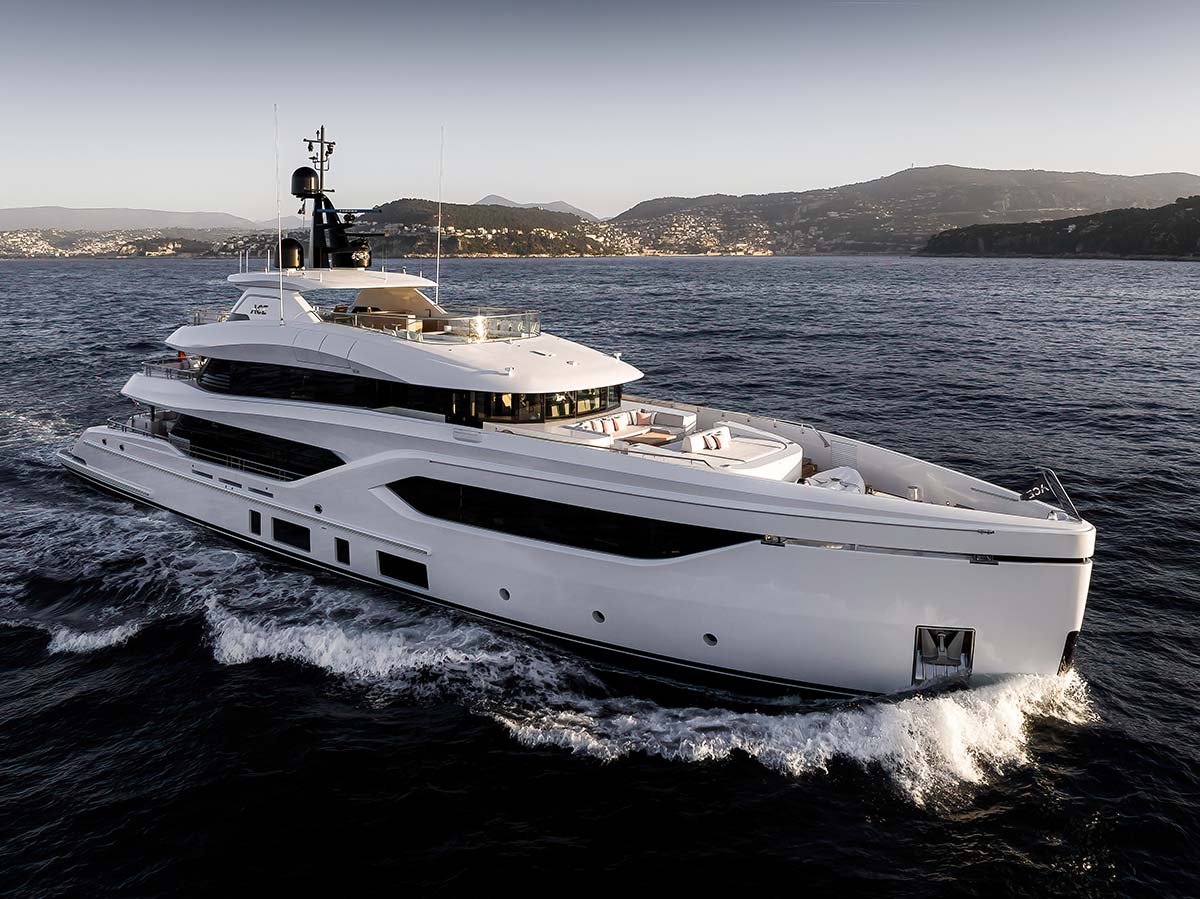
Lastly, architectural firm m2atelier by Marco Bonelli and Marijana Radovic designed and styled the interiors and the layout of the outdoor areas of this important superyacht, which weighs 497 tons and measures 44.5 meters in length. Bonelli and Radovic applied their own concept of contemporary living to the design. Rejecting rigidity and typical nautical models that risked being inadequate, they offered up a new, more fluid and informal way to live at sea. The designers focused on perspectives and the proportions of the layout.
“The ship has a standard plan,” the designers explain. “So, we worked on opening and aligning the spaces, making them more fluid, thinking about perspectives, spatial continuity, and proportions to broaden our general perception of the space. The effect when you enter is that of being inside a larger boat.”
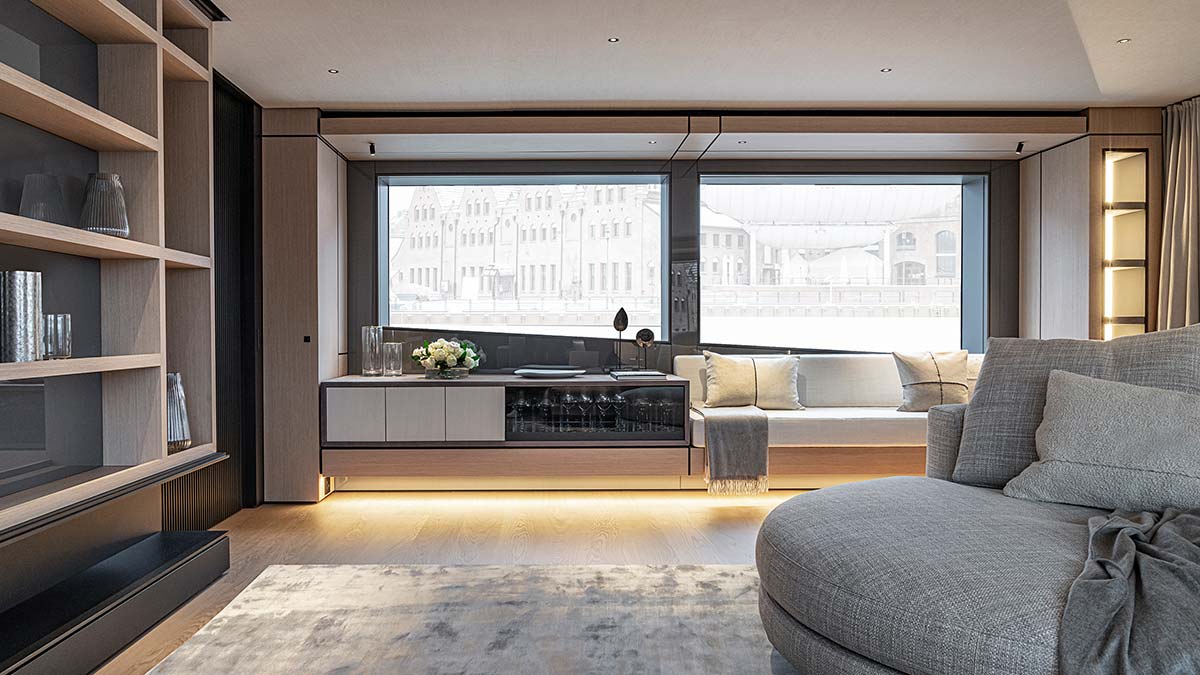
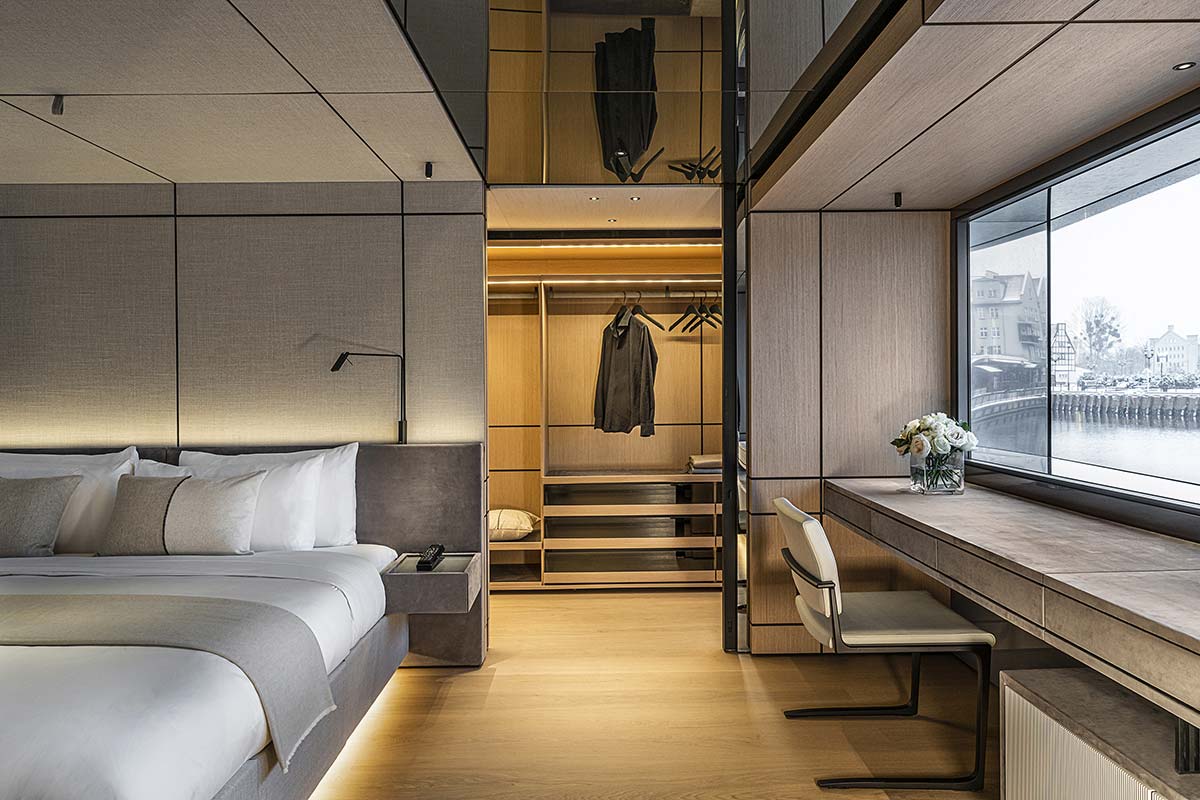
There is a strong sense of continuity and being in a ‘floating home,’ accentuated by the retractable, full-height sliding doors and the suspension of most furnishings above the floor. These include the large, suspended sofa-bench in the saloon, the bed and bedside tables, and the master-cabin sofa, which all seem to hover weightlessly.
The studio prioritized transparency and simplicity, forgoing less-necessary functions like having the dining table in the saloon in favor of visual continuity with the outdoor deck and arranging the sofas freely yet precisely within the space. Rather than a mix of opulent materials, they carefully chose a few well-made materials like wood (light oak for the interiors, teak for the exteriors), marble (especially in the bathrooms), leather in grays, light-colored fabrics, and dark metal.
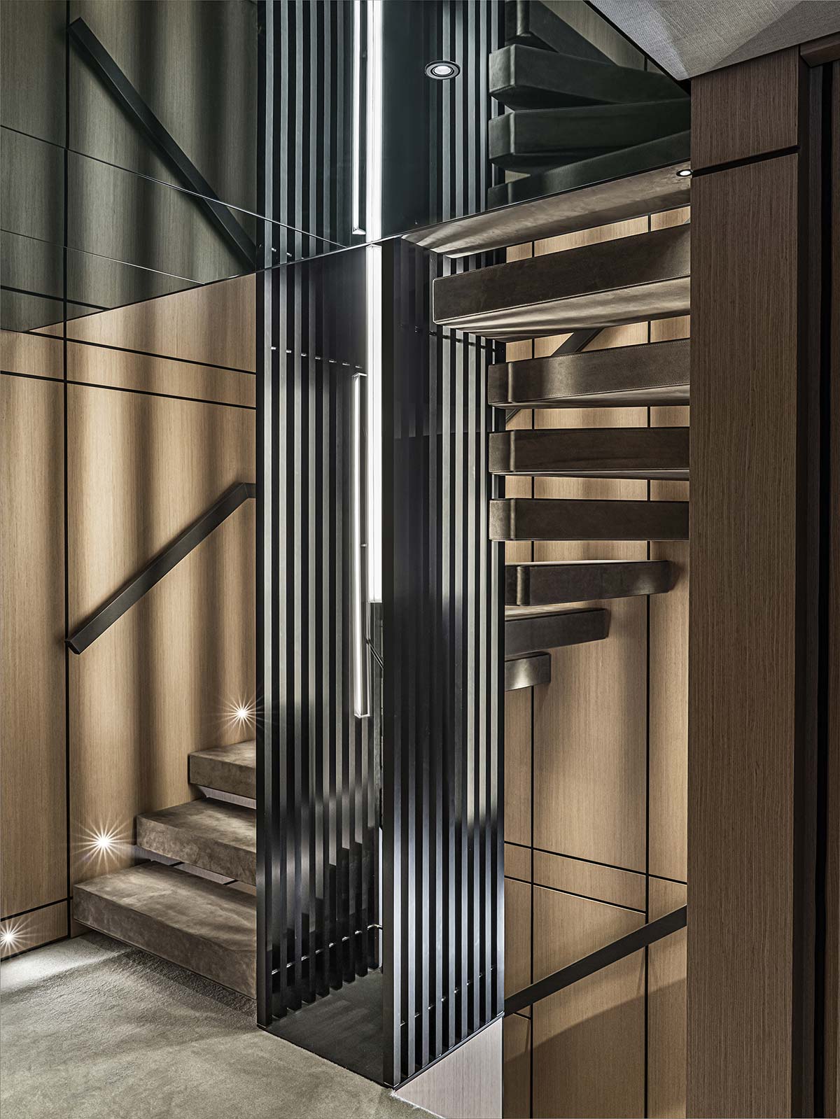
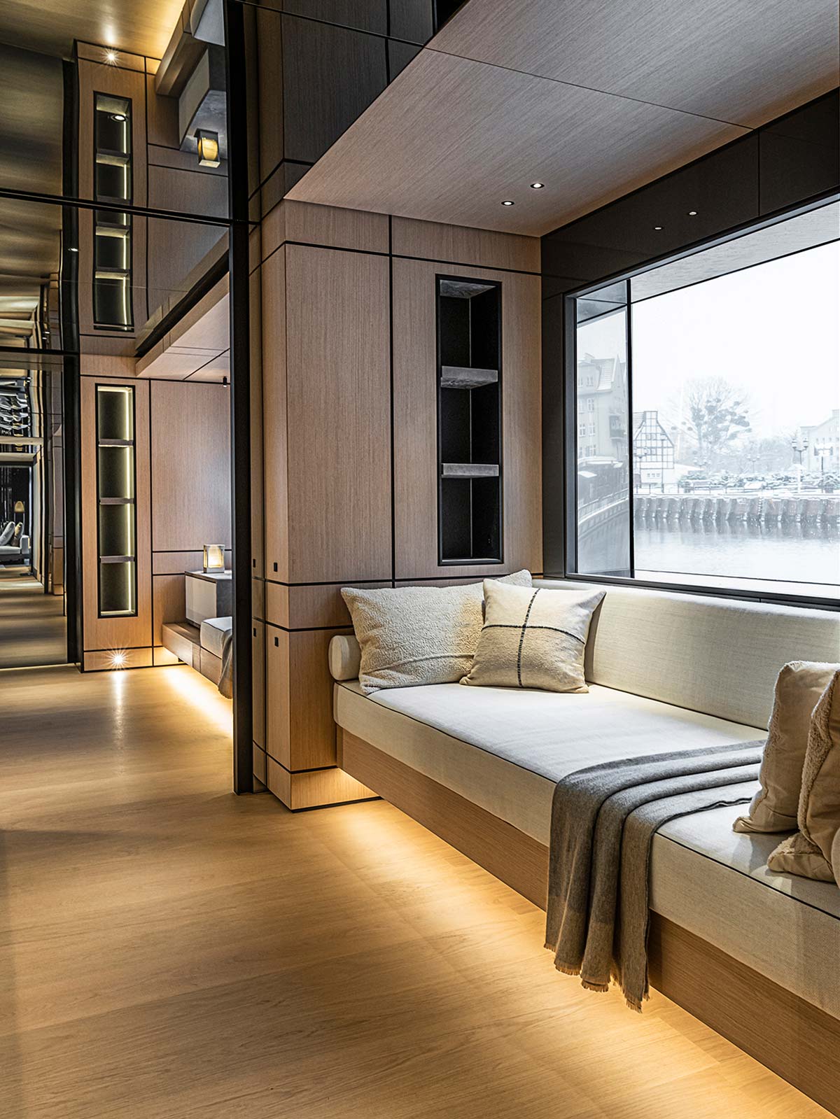
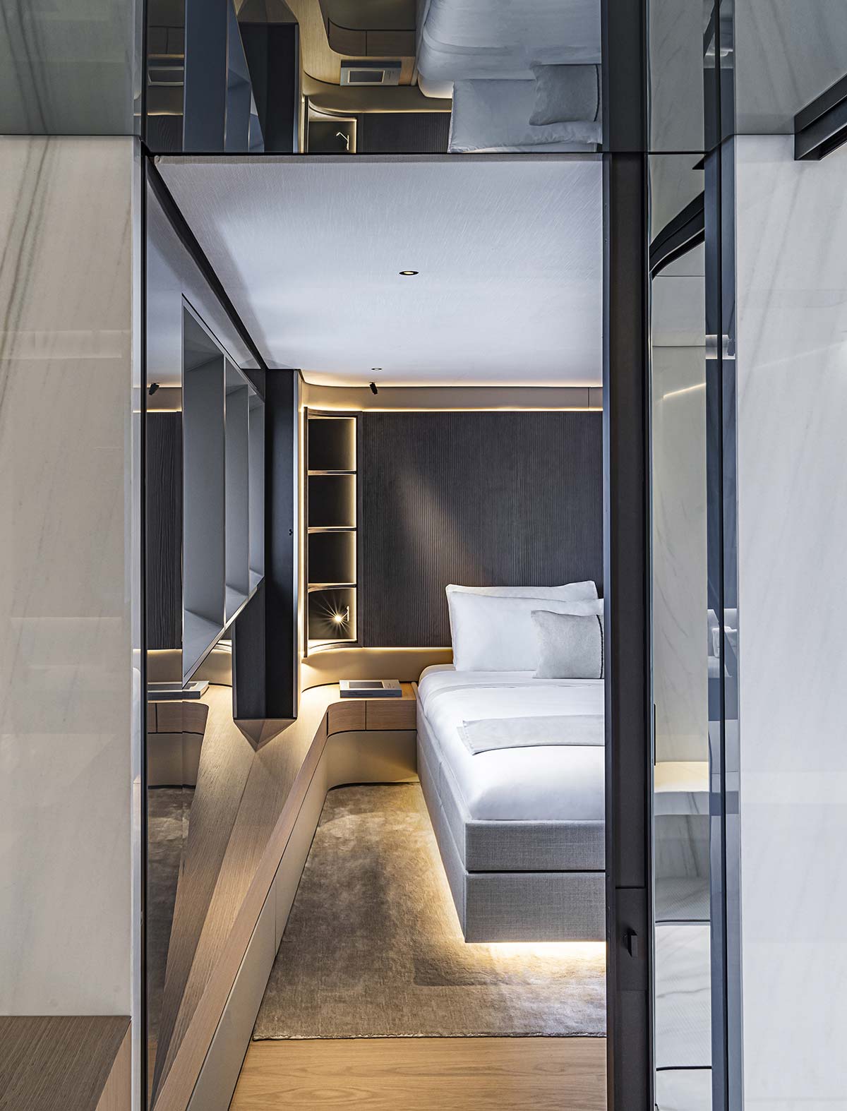
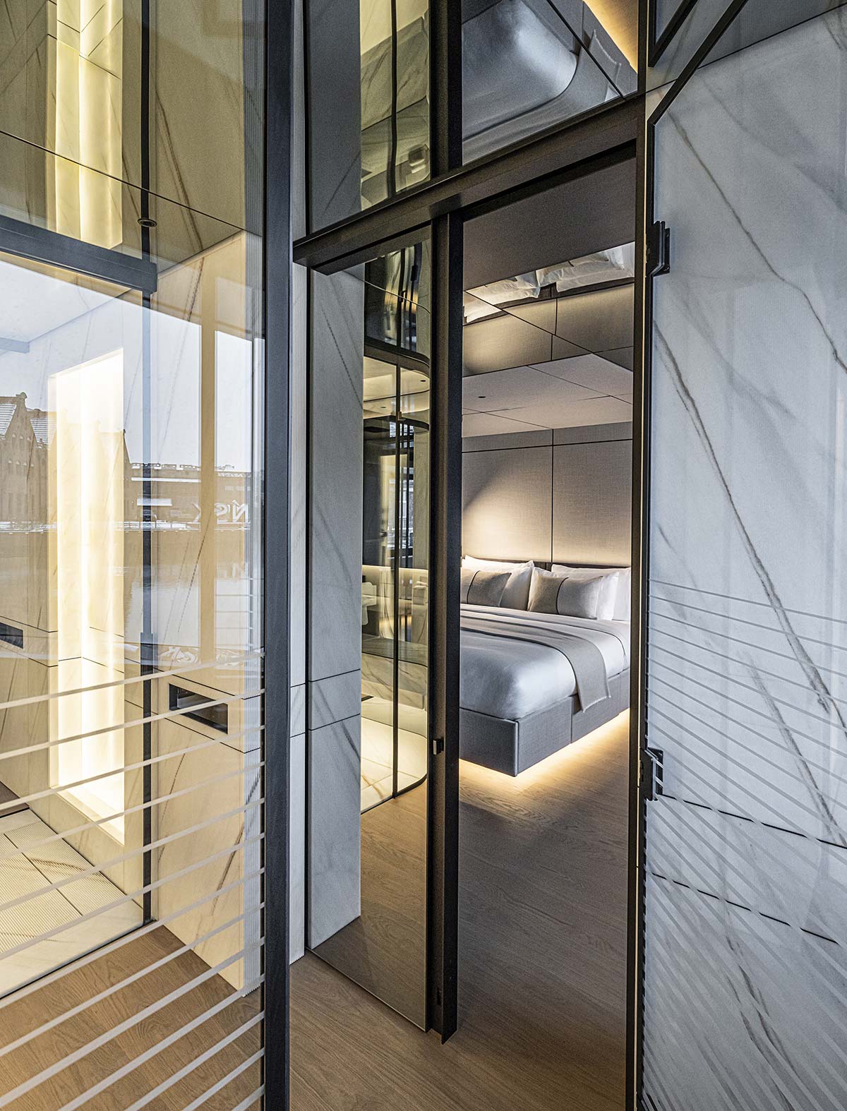
Non-saturated colors were also used for all the other outdoor areas where they opted for less dense, multiplied living spaces. The sofa on the aft deck converts easily into a sunbed so the service area can be made into a place to relax.
Every square meter is taken advantage of; every corner has a view. The prominent staircase is wrapped in wood and has soft, leather-covered steps. The custom-designed pool is adorned with recycled micromosaics, and the outdoor cinema has a retractable screen that creates two distinct yet accessible areas.
