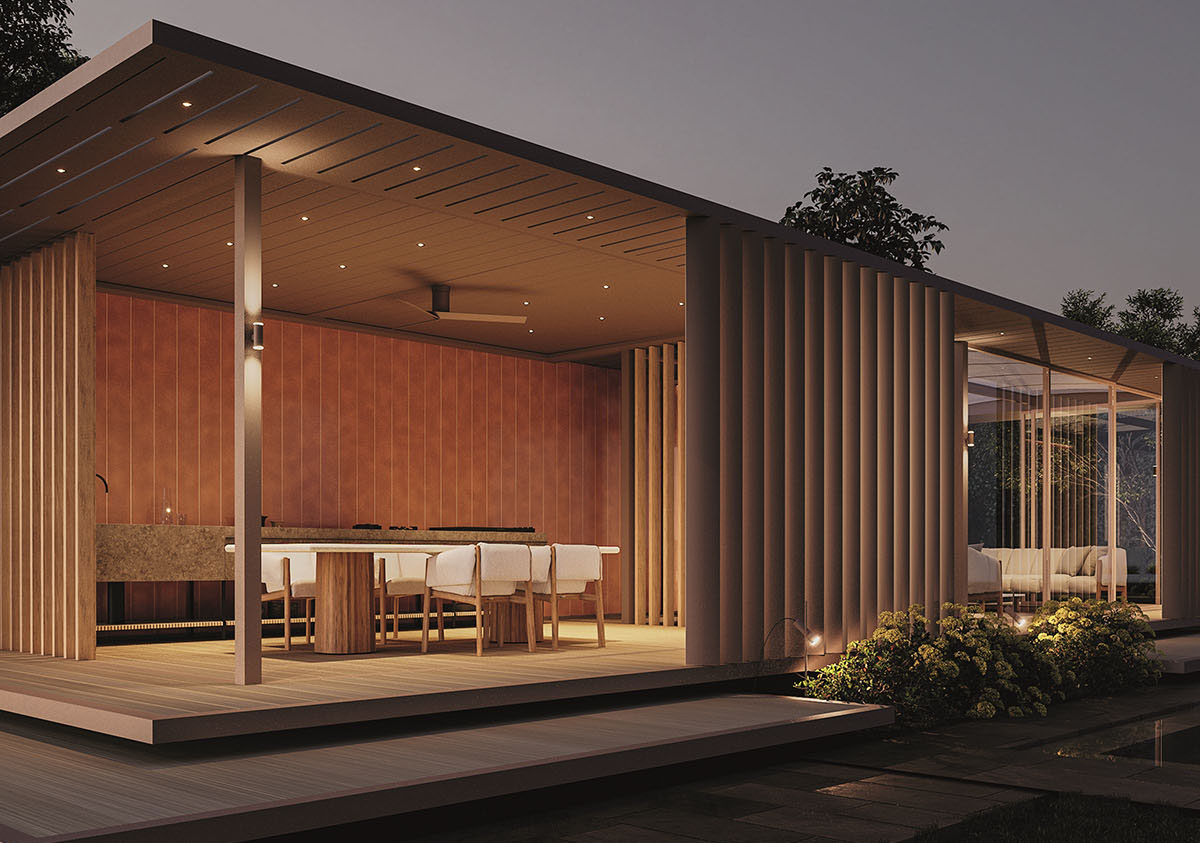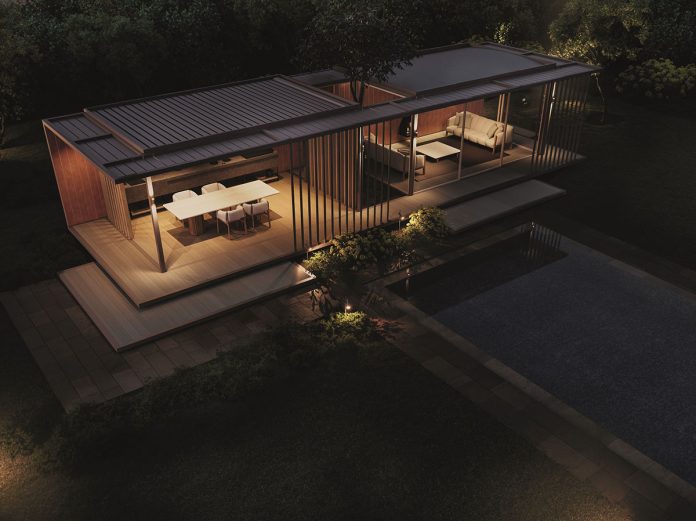The aluminum structure of Pavilion H stands out for its lightness and brightness. The wide range of options for the cover (waterproof, aluminum, wood, etc.) and for the side panels (fixed or sliding, in various materials) allows for 360° customization. The structure is enhanced by various light models for lighting and a wide choice of colors for finishes. All of this is available tailor-made to meet the specific needs of the user.

The goal of Kettal Structures is to bring order, form, and structure to outdoor areas, functionally designed to provide shelter. Their mission is to shade and refresh or protect from rain and wind. The series of pavilions was designed with the aim of further aligning the system with architecture. This series has specifically developed tools to integrate it into an architectural context and create fluid outdoor spaces. What sets Pavilion H apart is its advanced technology equipment. This system allows you to control and automate the bioclimatic system, the integrated lighting, the curtain system, the heating, and the ventilation of the spaces. These features offer significant advantages in terms of efficiency, safety, and strength, ensuring a perfect atmosphere for outdoor environments.

The Kettal Pavilion H is not just a motorized pergola, it is an extension of the house. With the addition of connectivity, it is possible to create an extra room that can be used all year round. The functions of the pergola can be controlled via the new Kode app, which allows for perfect management of the integrated features of Pavilion H’s intelligence, whether it is home environments or workplace spaces.







