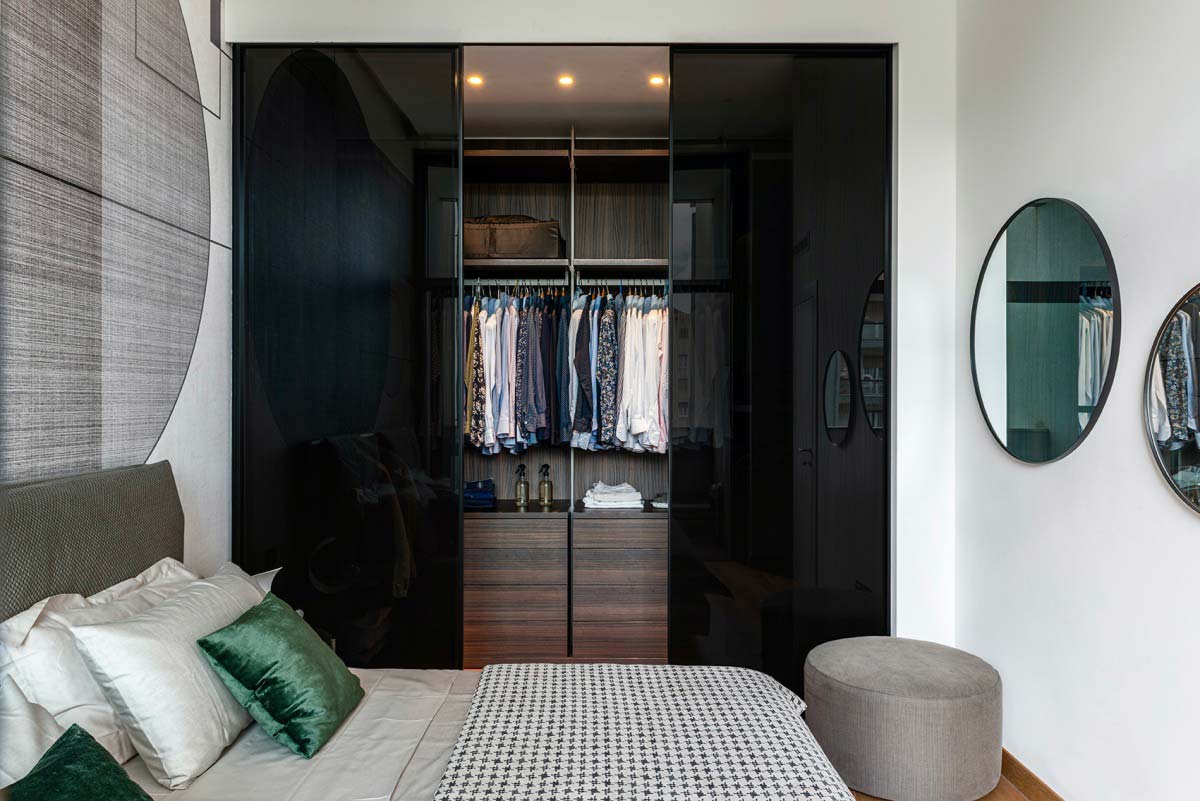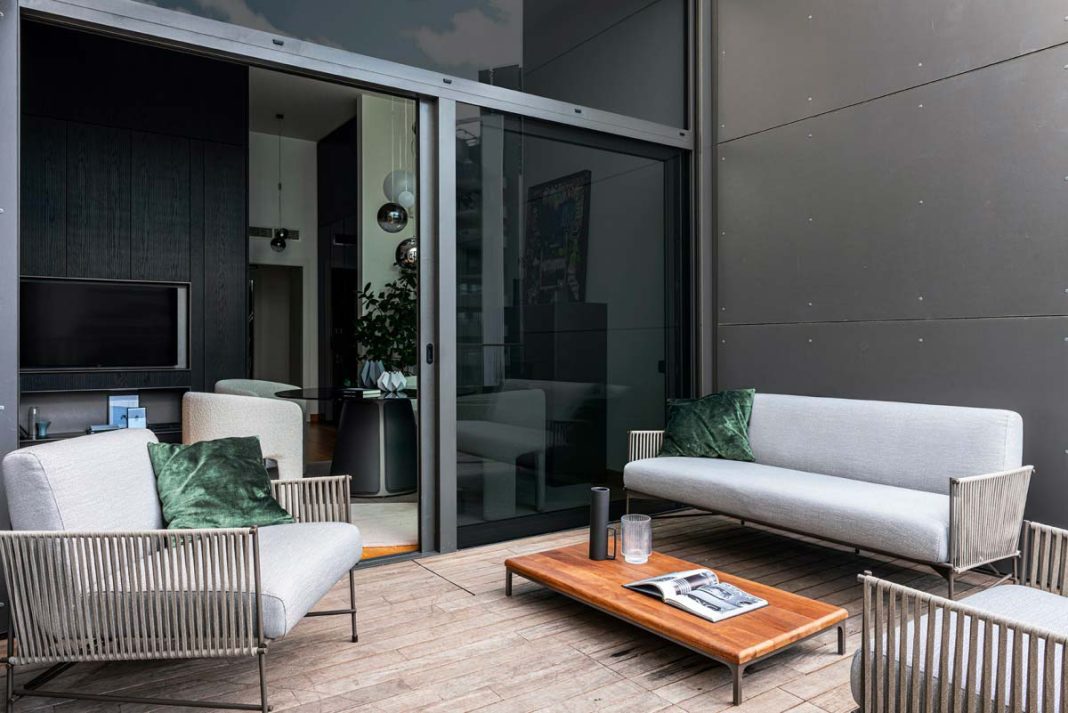One example of how to put together the puzzle of a residence is this apartment at Parco Vittoria in Milan, coordinated by Mo.1950 together with the interior designer Matteo Lualdi of LualdiMeraldi Studio. 110 sqm plus two large terraces: an apartment that embodies the ideas of a particularly demanding client. A path of personalization far from the “already seen,” and a space where the key concept is socializing. A minimalist aesthetic, a few high-impact pieces gathered in a precise bespoke approach, made possible by the expertise of Mo.1950, which also acts as a talent scout to construct a series of partnerships over time with brands of Made in Italy that are complementary to each other, combined with the know-how of Molteni Mobili, the historic family business complete with a workshop for fine cabinetmaking.
Living area and kitchen: unique furnishings, sophisticated hospitality
Inside pale, luminous interiors, Matteo Lualdi calls on bold dark hues that bring out the original design of the furnishings. Conversation, encounters and a warm welcome find their fulcrum in the living area. Theatrical wood paneling. A single floor-to-ceiling block by Olivieri, designed by LualdiMeraldi Studio, combining functions of storage, a TV wall and a door, becoming almost a room in its own right, a space inside the space. The metal bookcase is also a custom piece, by Mo.1950, again with design by LualdiMeraldi Studio.
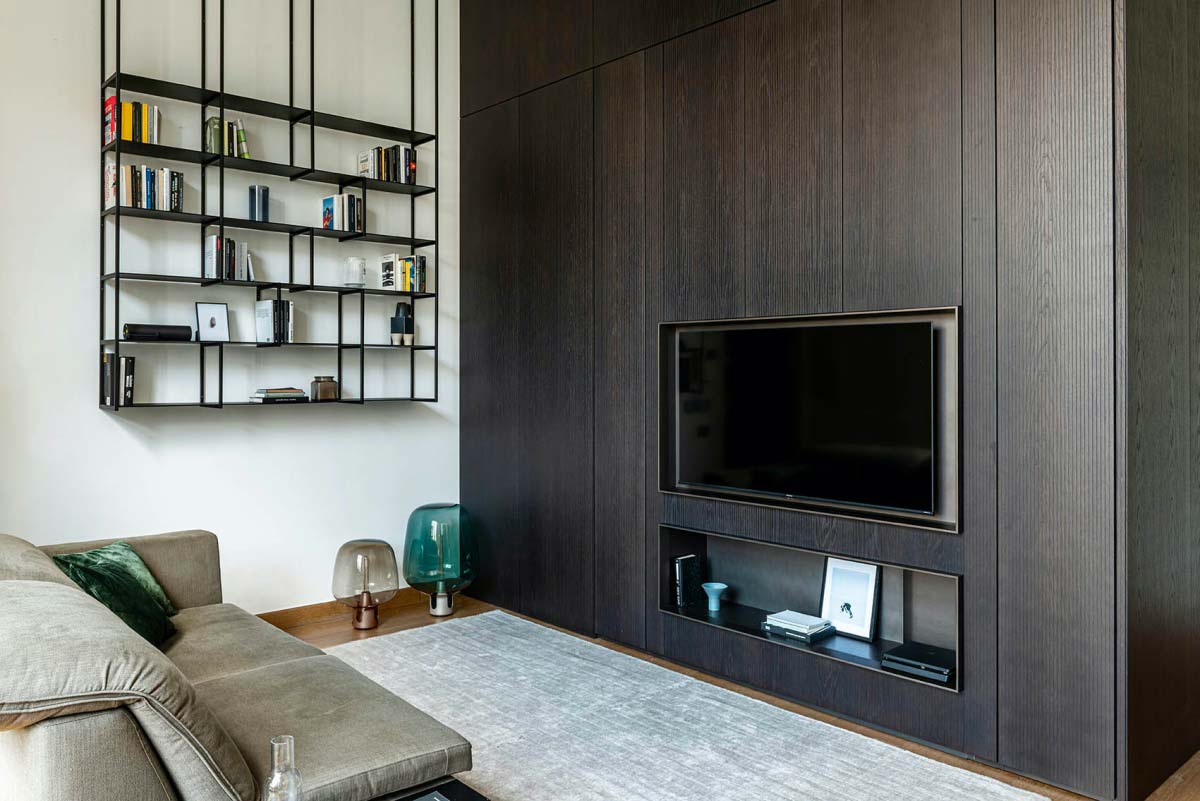
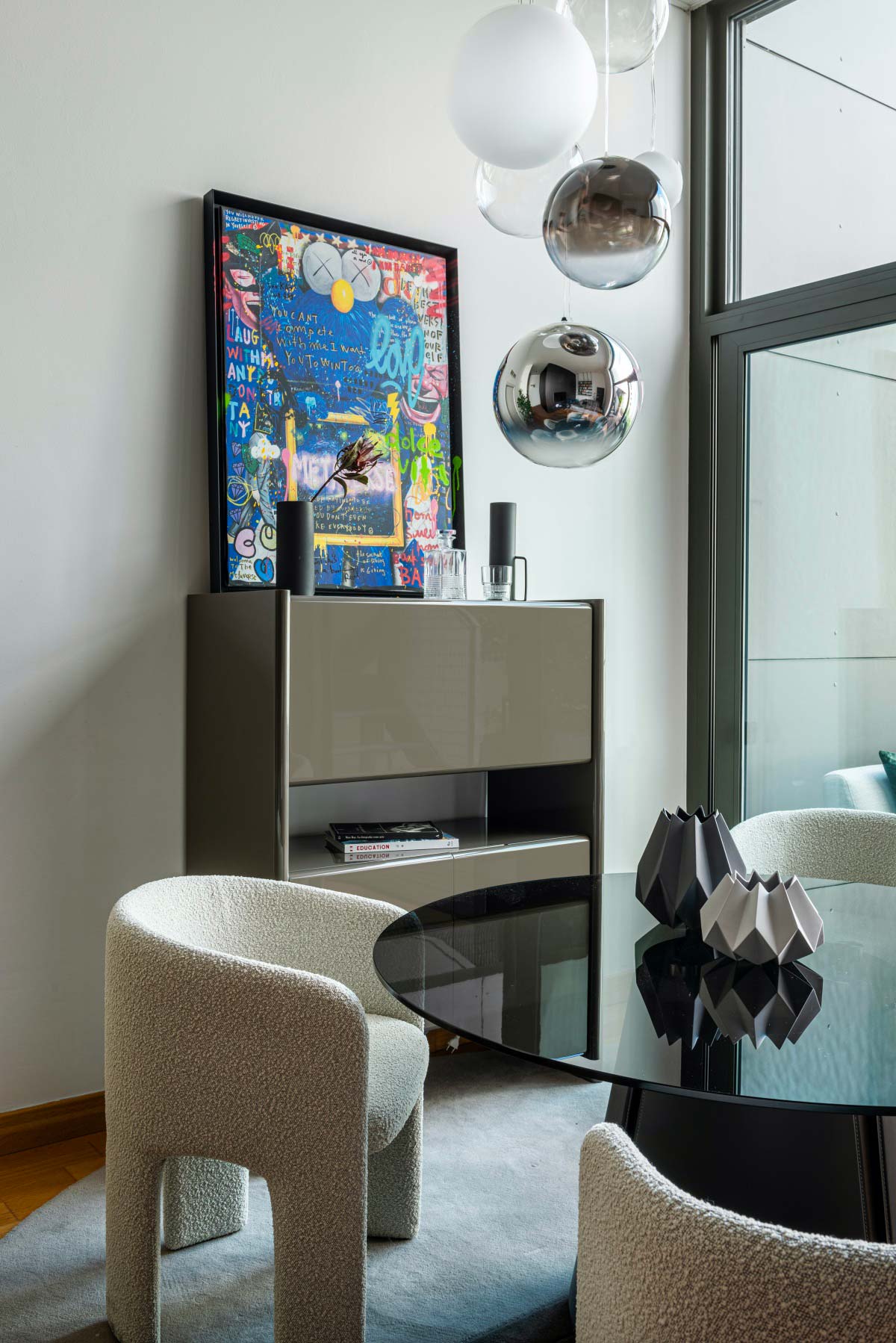
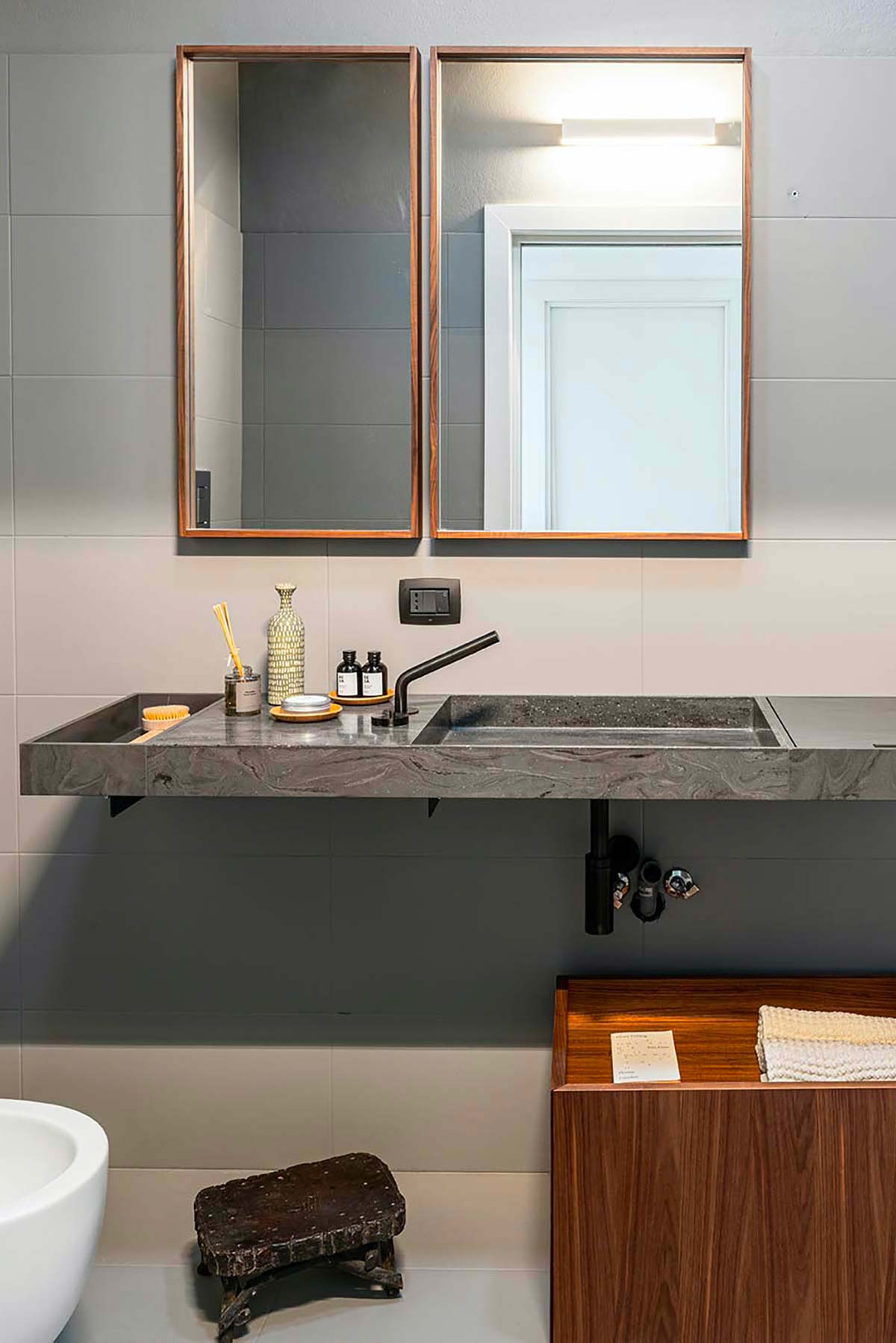
The comfortable and sophisticated atmosphere continues in the dining with the Cosmo bar cabinet by Olivieri with an Eighties look, and the Claire table by Ditre Italia with supports covered in leather. The suspension and floor lamps are by Lodes. The kitchen produced by Cesar is also one of a kind, thanks to the special finishes provided by the Veneto-based company for this project.
Two terraces, a second apartment in the open air
“The idea of convivial living behind the whole project expands in the two terraces, which we have formulated as a second apartment for outdoor living. A mosaic on two levels of informal, comfortable relaxation zones,” says Matteo Lualdi. The first terrace of 25 sqm is connected to the living area by a glass partition that can be opened, boosting the conversation zone with a small sofa and the Kio chairs by Ditre Italia. From here, an external staircase leads to the second terrace.
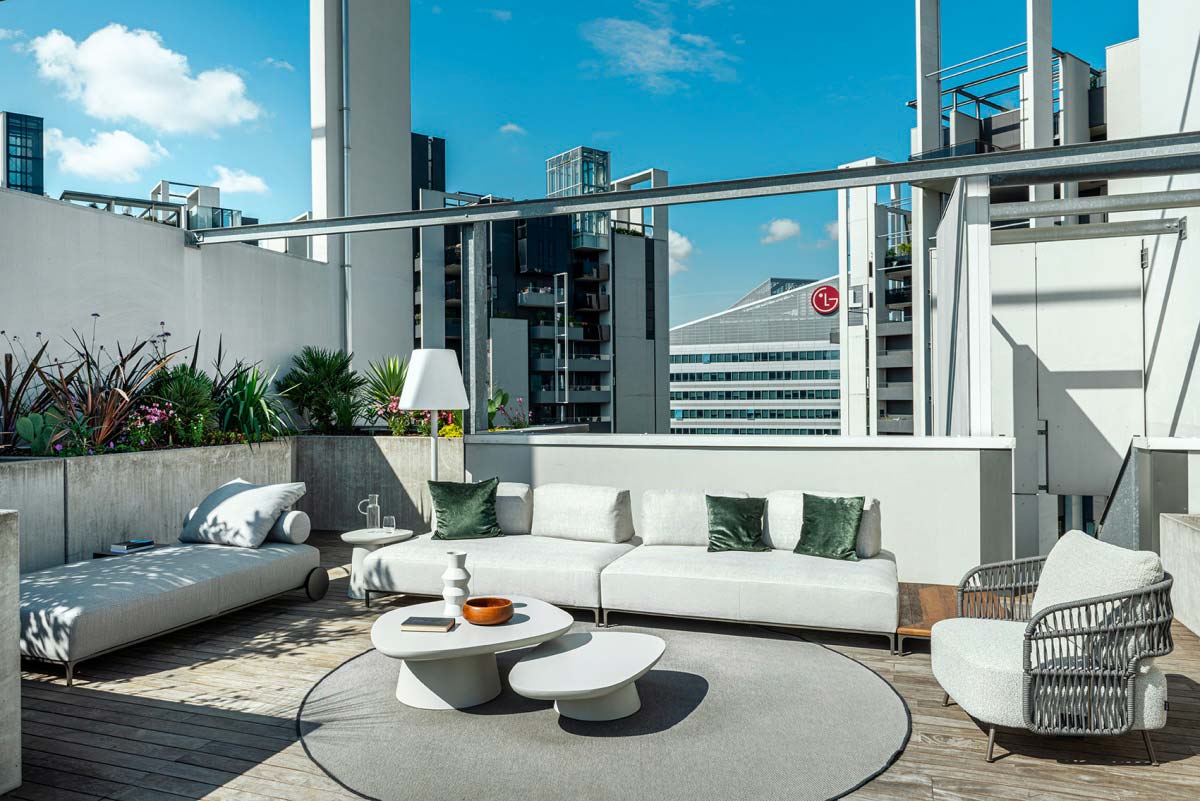
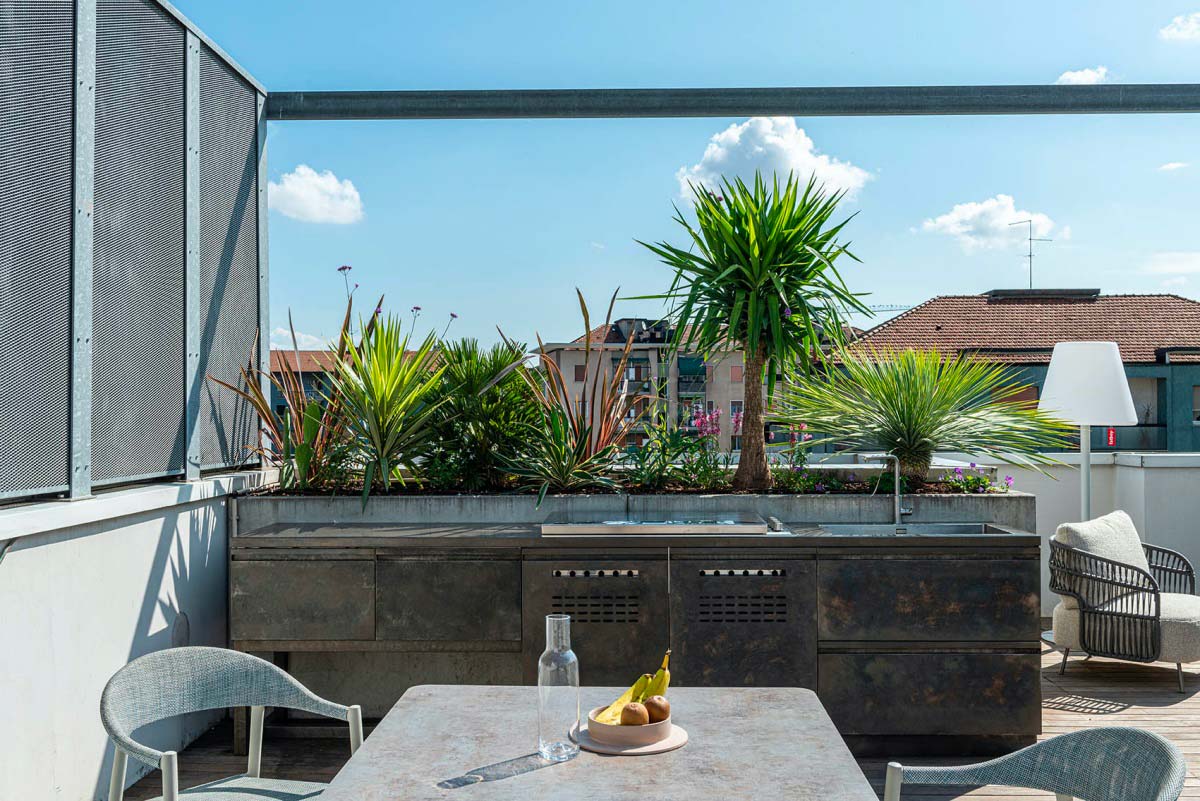
“100 sqm organized in a fluid way, for dining and living areas. The pivot of everything is the kitchen, completely in stainless steel with exceptional outfitting. Made to measure based on our design by Xera Cucine, a firm that specializes in industrial kitchens, it combines the essential beauty of the lines and steel with extreme functional quality,” Matteo Lualdi adds. Both terraces feature extremely refined garden design by the studio Lai Valenti, and lighting with the playful creations of Fatboy.
Beyond the usual meaning of made-to-measure
From the paneling of the living area to the outdoor kitchen, the apartment at Parco Vittoria narrates the sartorial approach offered by Mo.1950 to architects and clients. A unique philosophy that has solid foundations within the in-house team of the company, composed of interior designers, artisans and installers, and can rely on workshops for cabinetmaking, lathe work and painting, all with an efficient system of logistics. A perfect blend of craftsmanship and industry, to carry out every single project from the idea to the installation.
Photo © Alessandro Milani
