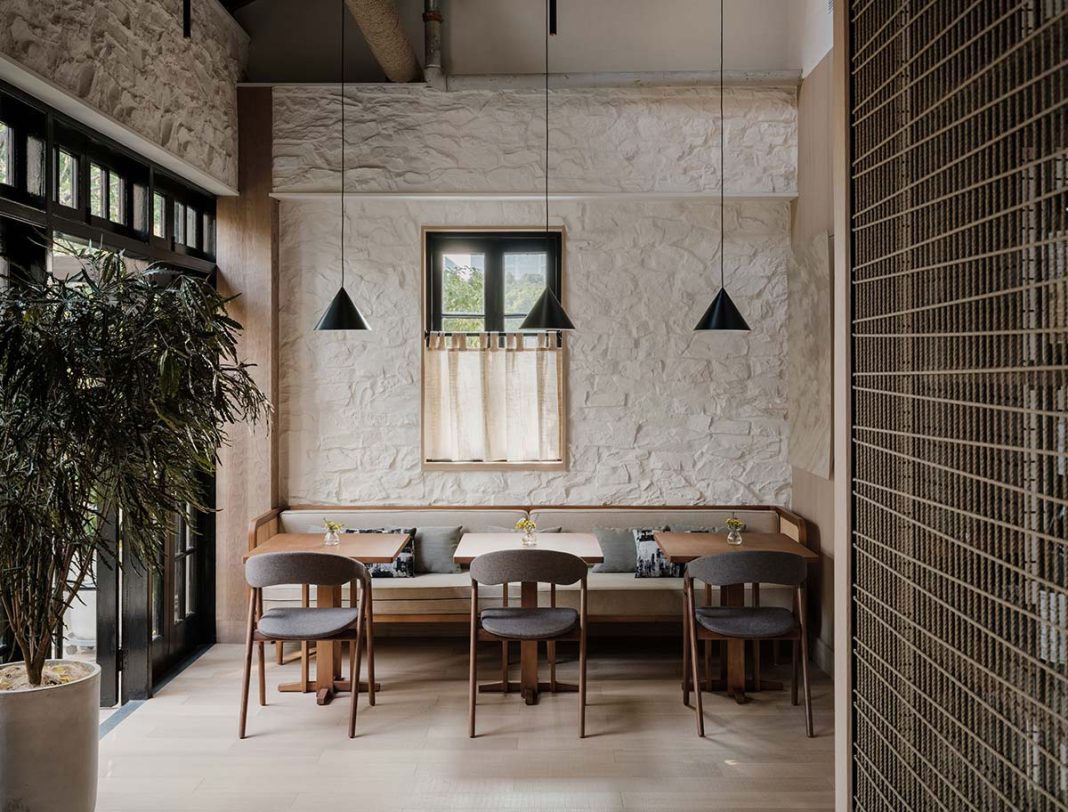DATA SHEET
Interior design & Furnishings: Linehouse
Lightings: Santa & Cole, Studio KAE
Photo credits: Wen Studio
A contemporary refurbishing in which vernacular citations create a relaxed, peaceful atmosphere of “rustic refinement,” as the co-founder of the Chinese studio Linehouse, Alex Mok, explains. The Coast by Gaga restaurant in Xintiandi, Shanghai, is organized on three levels inside a traditional Shikumen house from the second half of the 19th century – an interesting architectural blend of Chinese and western elements – to accompany visitors along a “vertical voyage” that gives a specific identity to each level. The three floors share a minimal approach and a vivid focus on surfaces and hues, generating a deep connection with coastal features and a Mediterranean spirit.
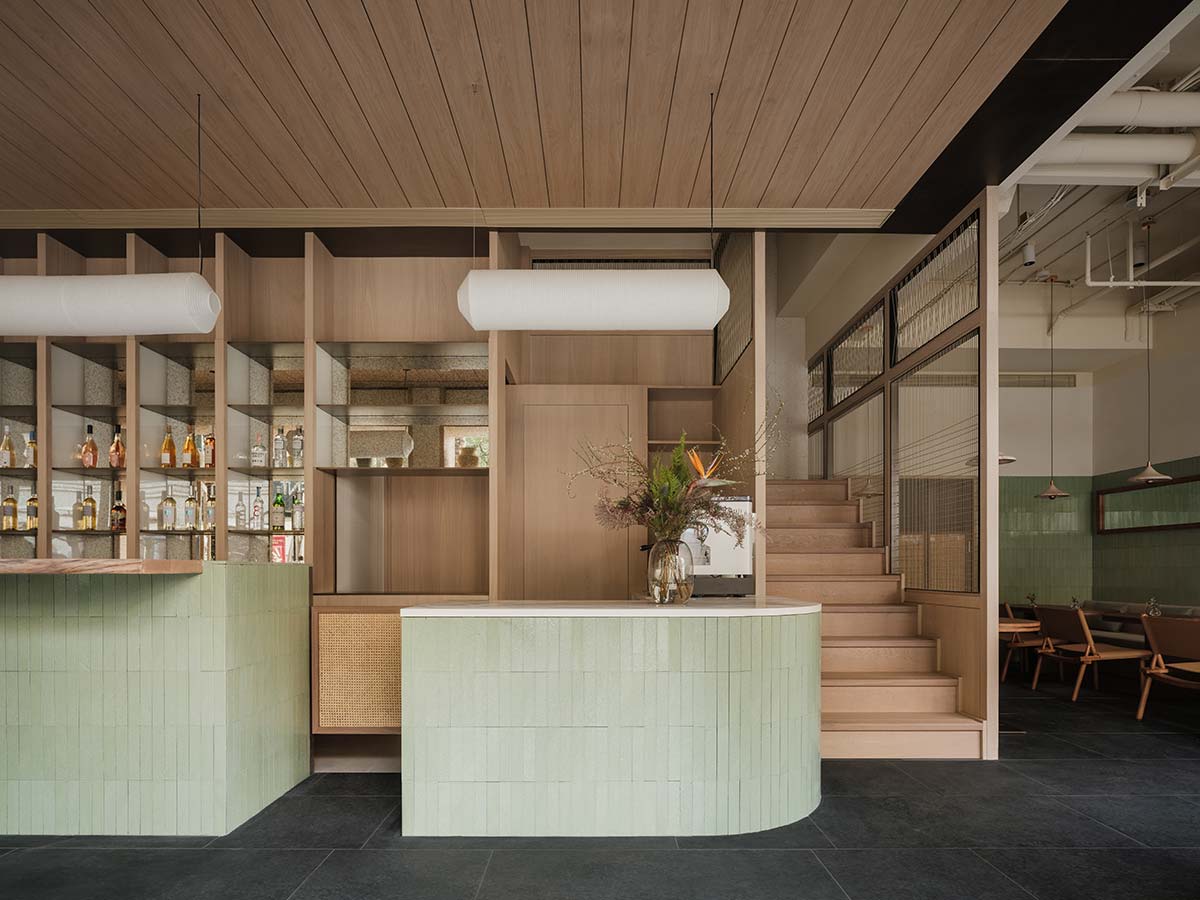
As the designers indicate, “the colors and materials change on each level, narrating a different part of the story. The green tones on the ground floor connect the garden to the open space of the cafe; the bright reds of the second story shift the focal point to the parrilla grill; and the black yakisugi wood of the third floor forms a contrast with the white stone walls and the traditional ceiling with wooden trusses.”
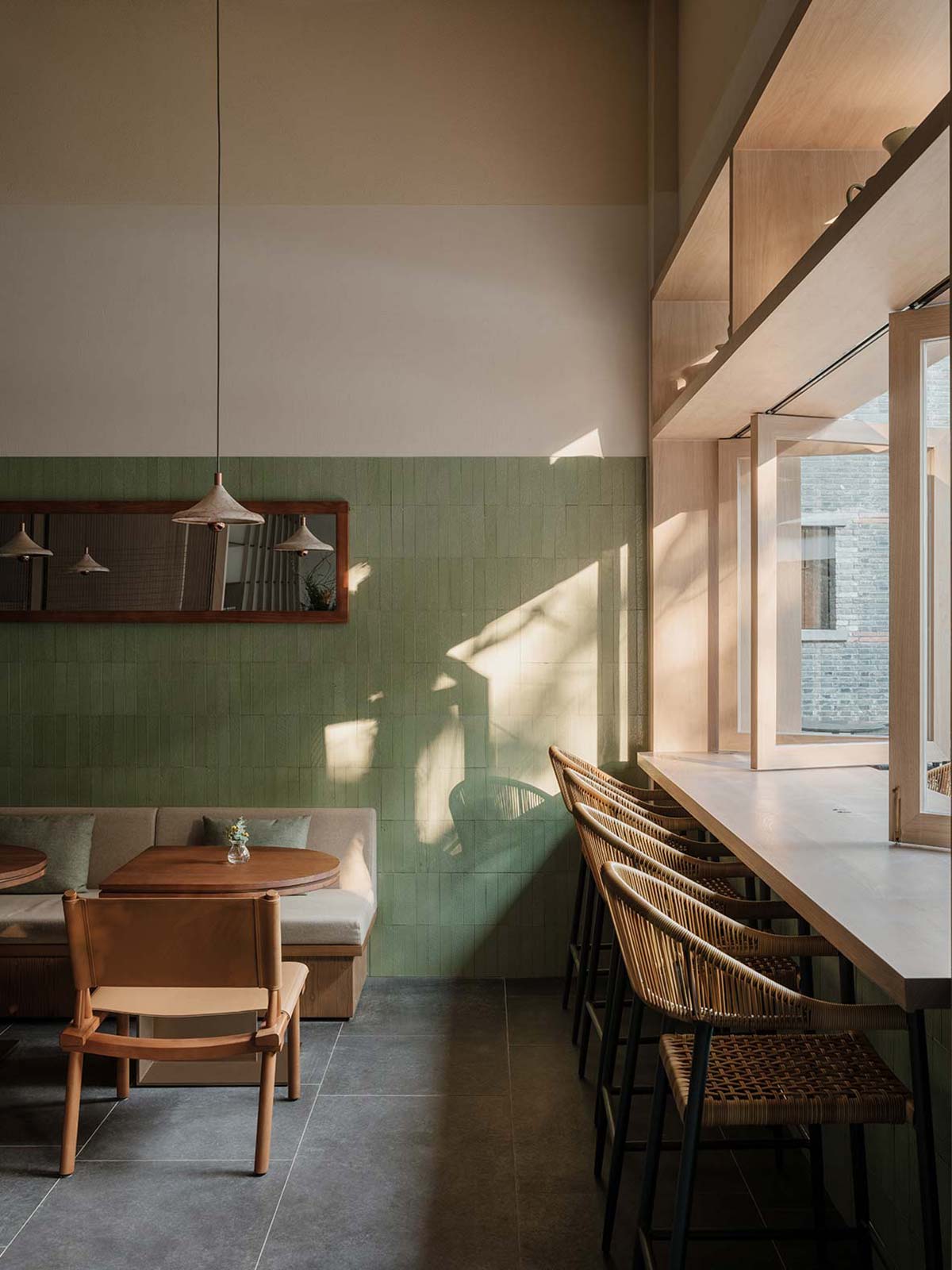
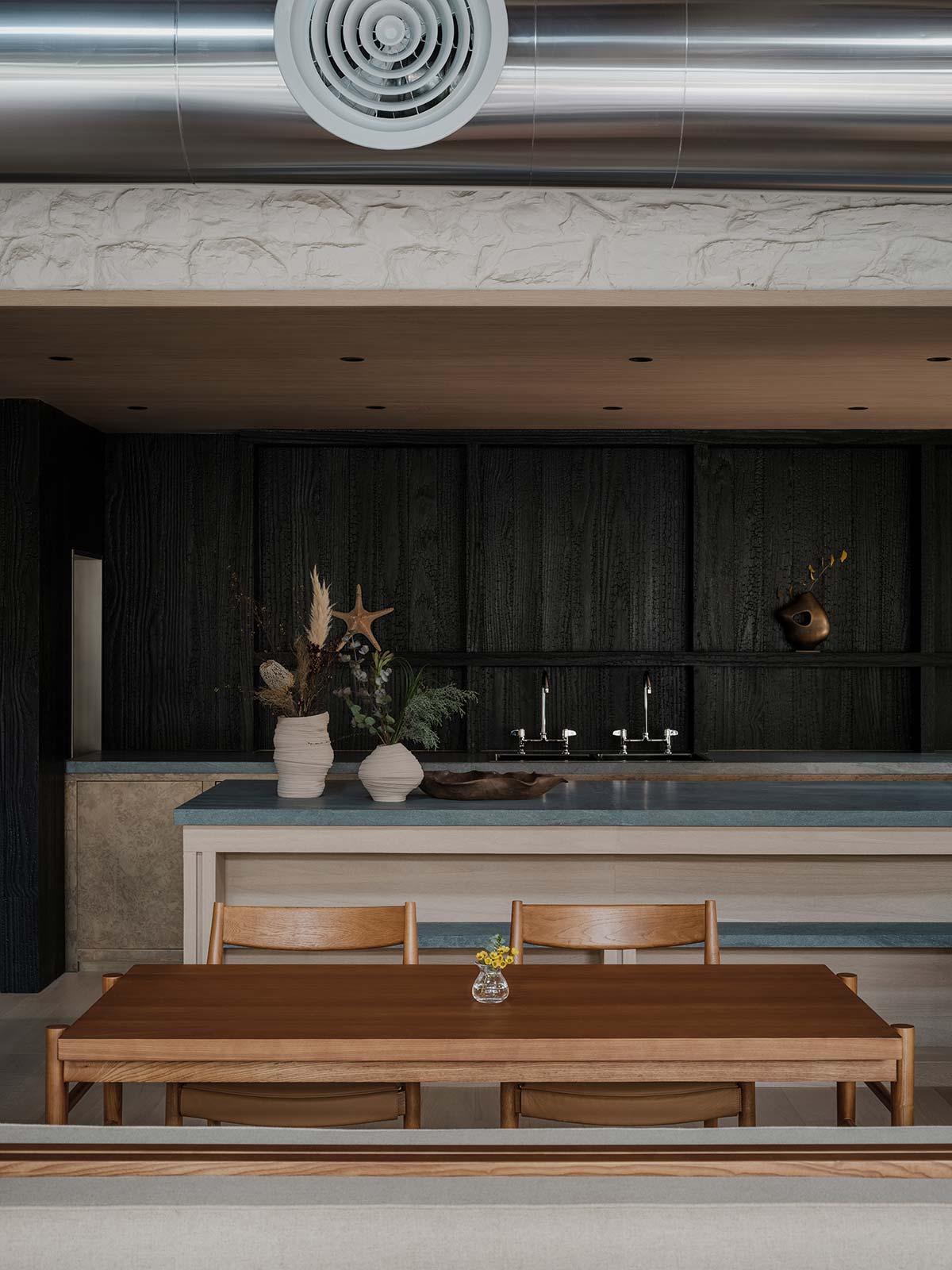
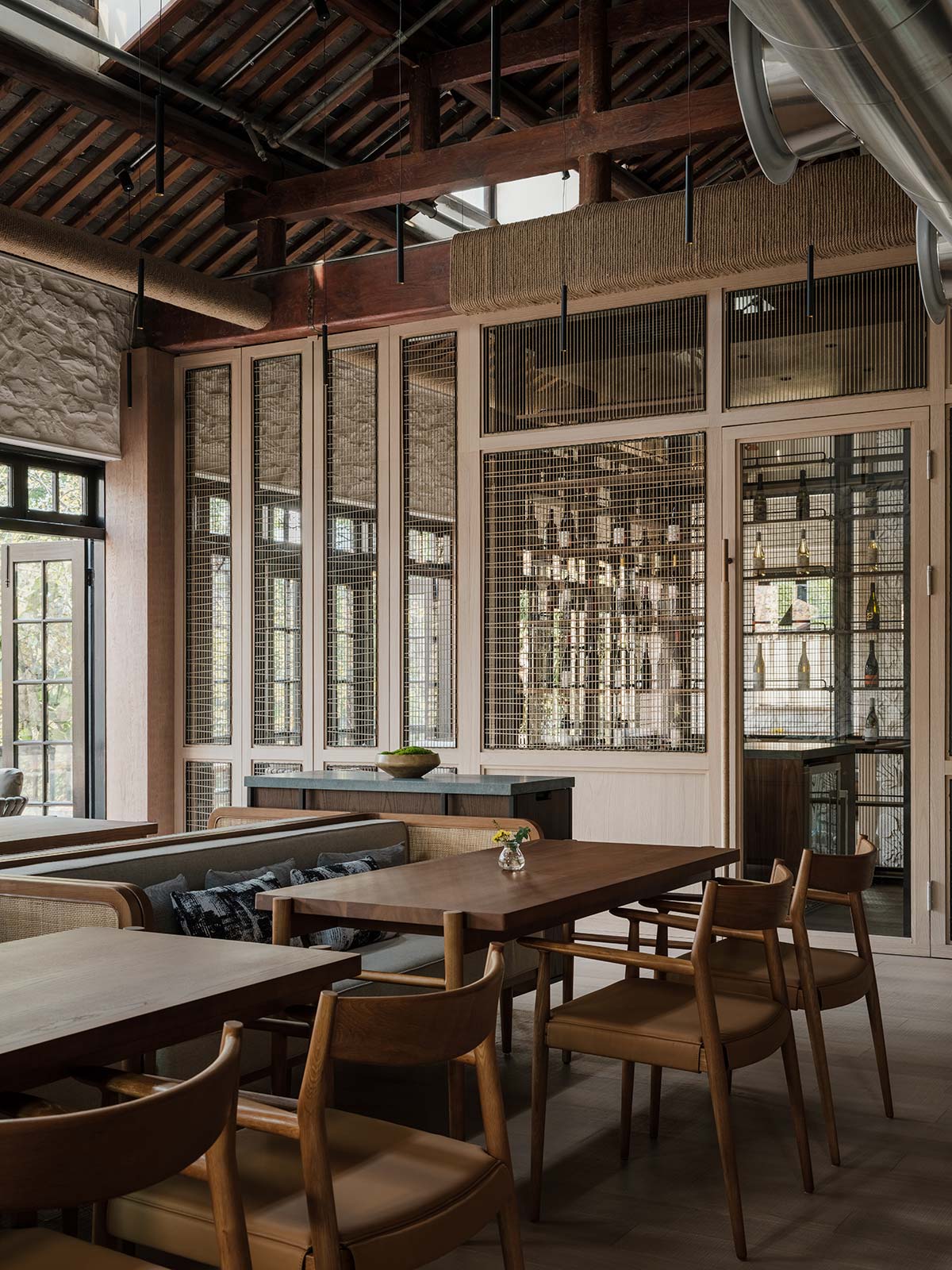
From the furnishings to the casements of the building, all the way to the original trusses, wood is the leitmotif of all three levels. Together with decorative white plaster reliefs on the outer walls of the central staircase, reproducing the exoskeletons of sea creatures. This theme returns in the collections of seashells displayed in glass jars, and the panels of sisal cord woven in simple grilles, which take the place of balustrades and reach the top of the staircase, enclosing a small wine zone.
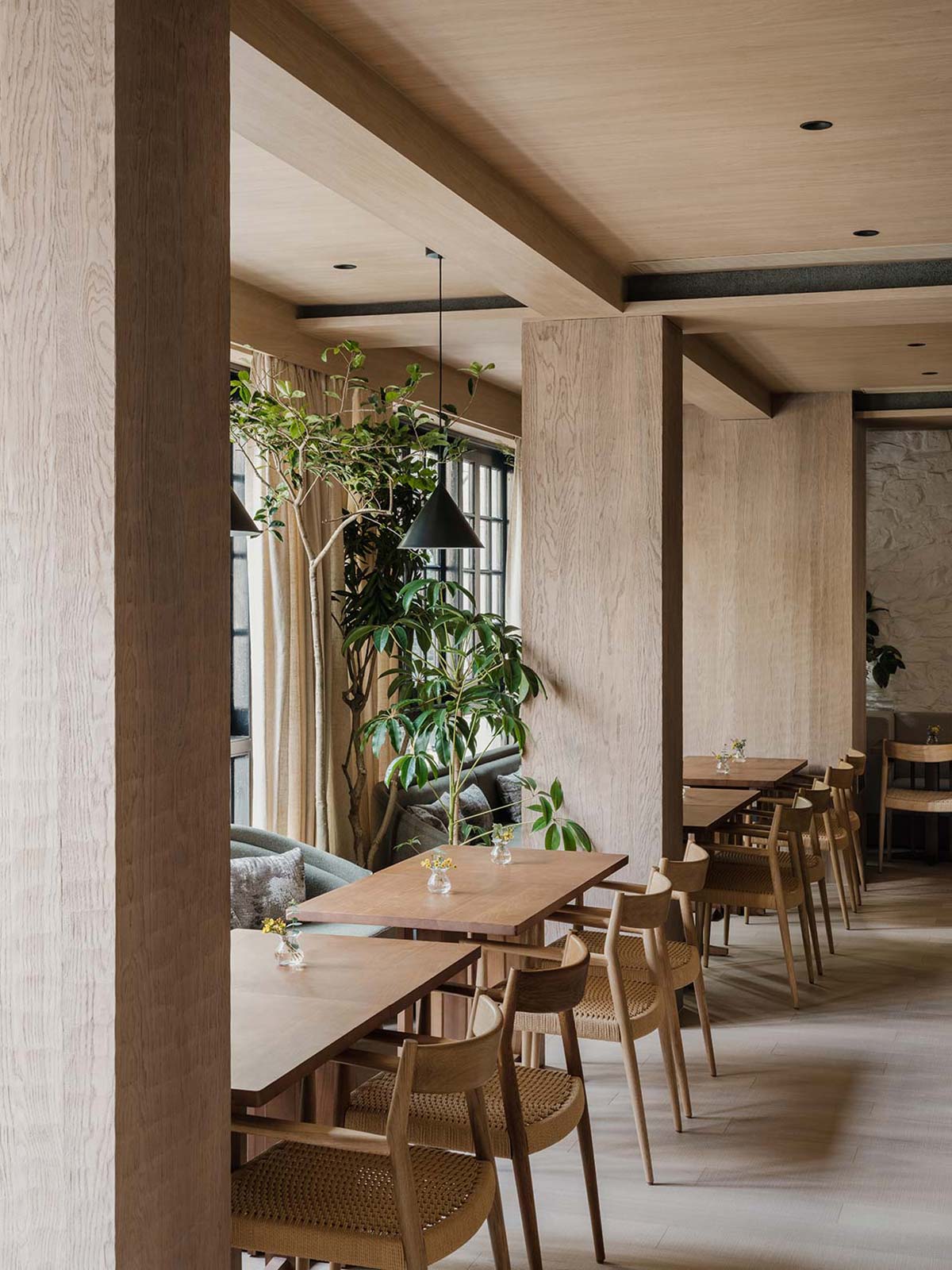
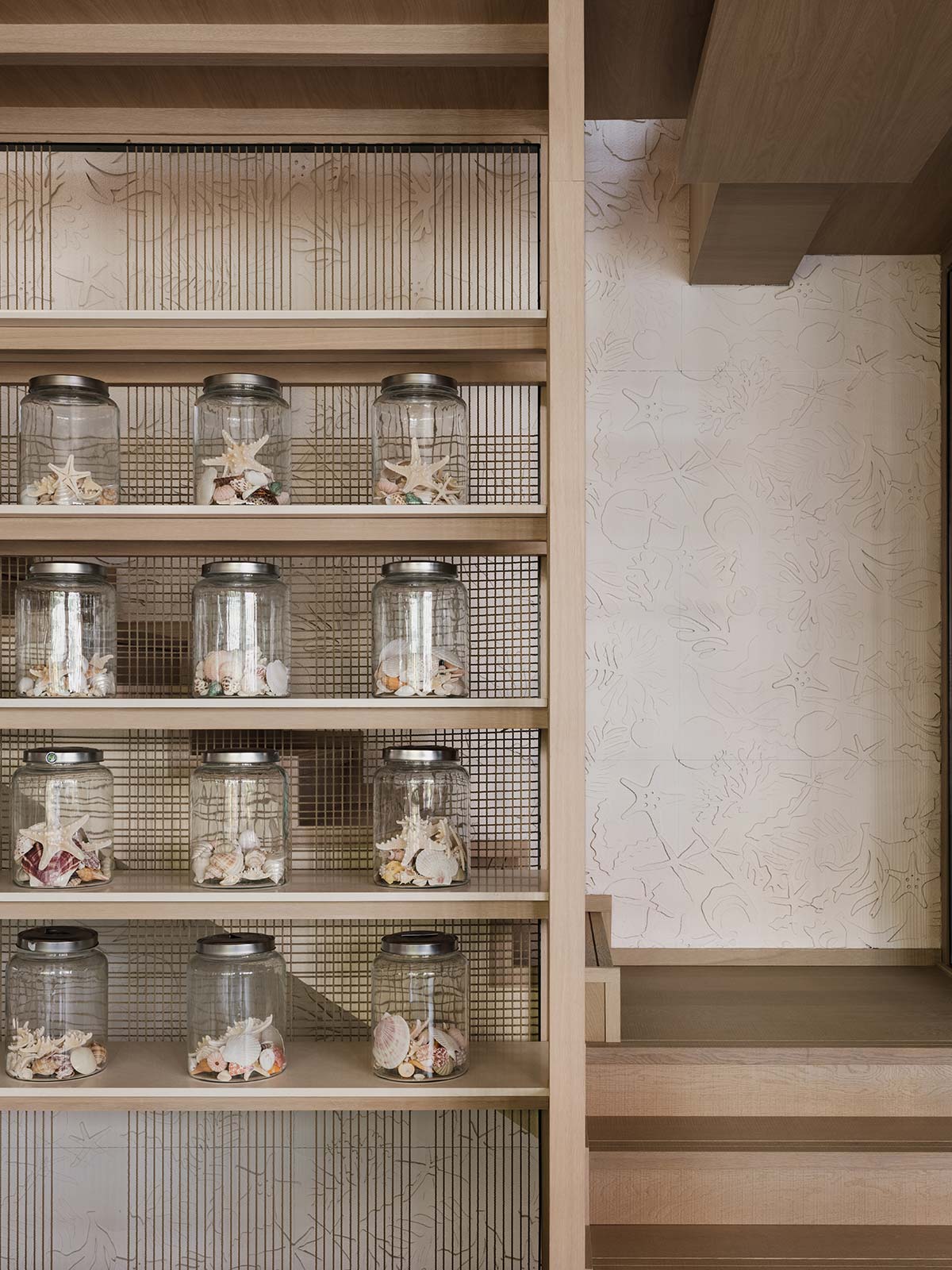
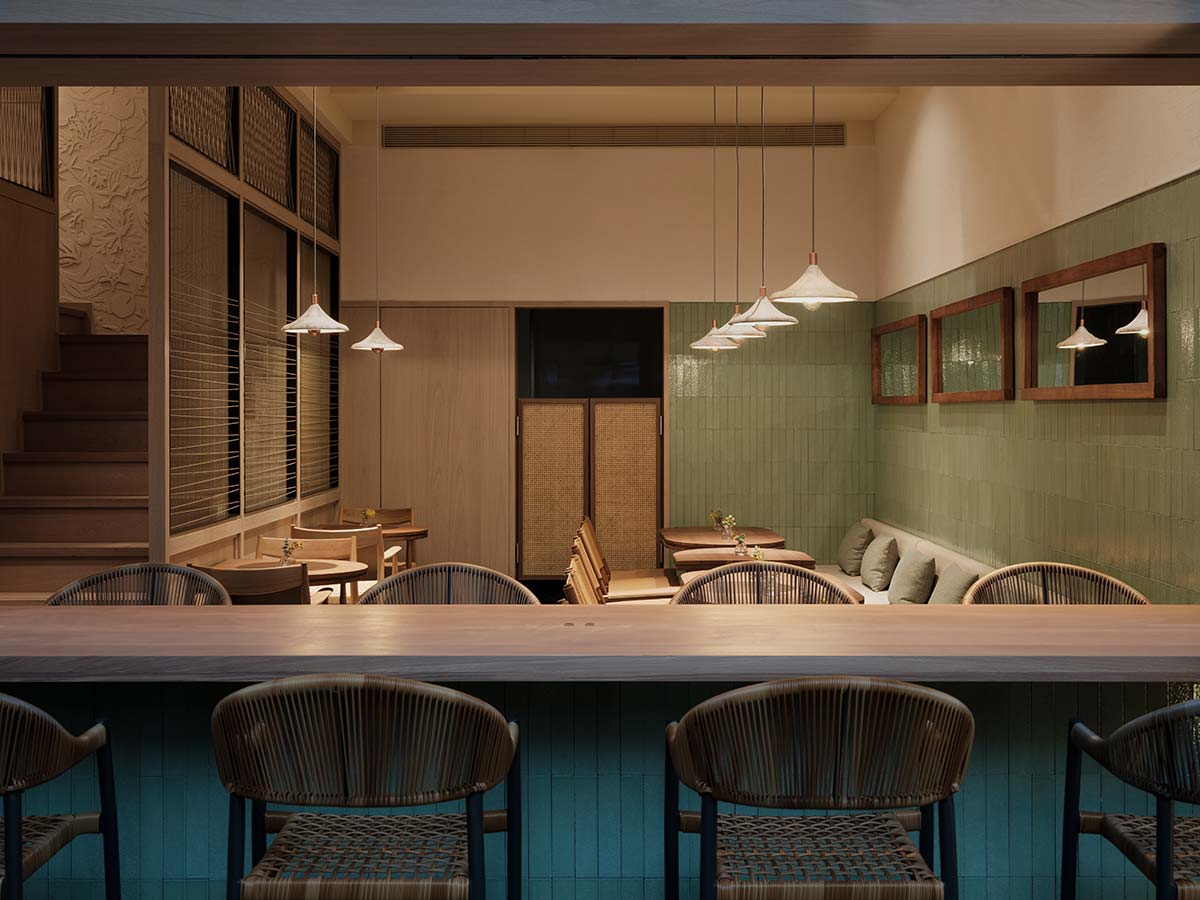
On the ground floor, where a daytime cafe becomes a bar in the evening, olive green glazed tiles echo the adjacent outdoor garden flanked by olive trees. Natural wood varieties have been utilized for the counter of the central bar and the window frames.
At the first floor the dining room is wrapped in whitewashed stone and pale wooden panels, against which the red and brick-color tiles made from recycled coffee grounds – a reference to the open fire used for food preparation – and surfaces of dark gray stone combine to form the open kitchen and the parilla grill. Oak panels have been placed horizontally to border the more intimate corners, with dove gray sofas arranged along walls and windows.
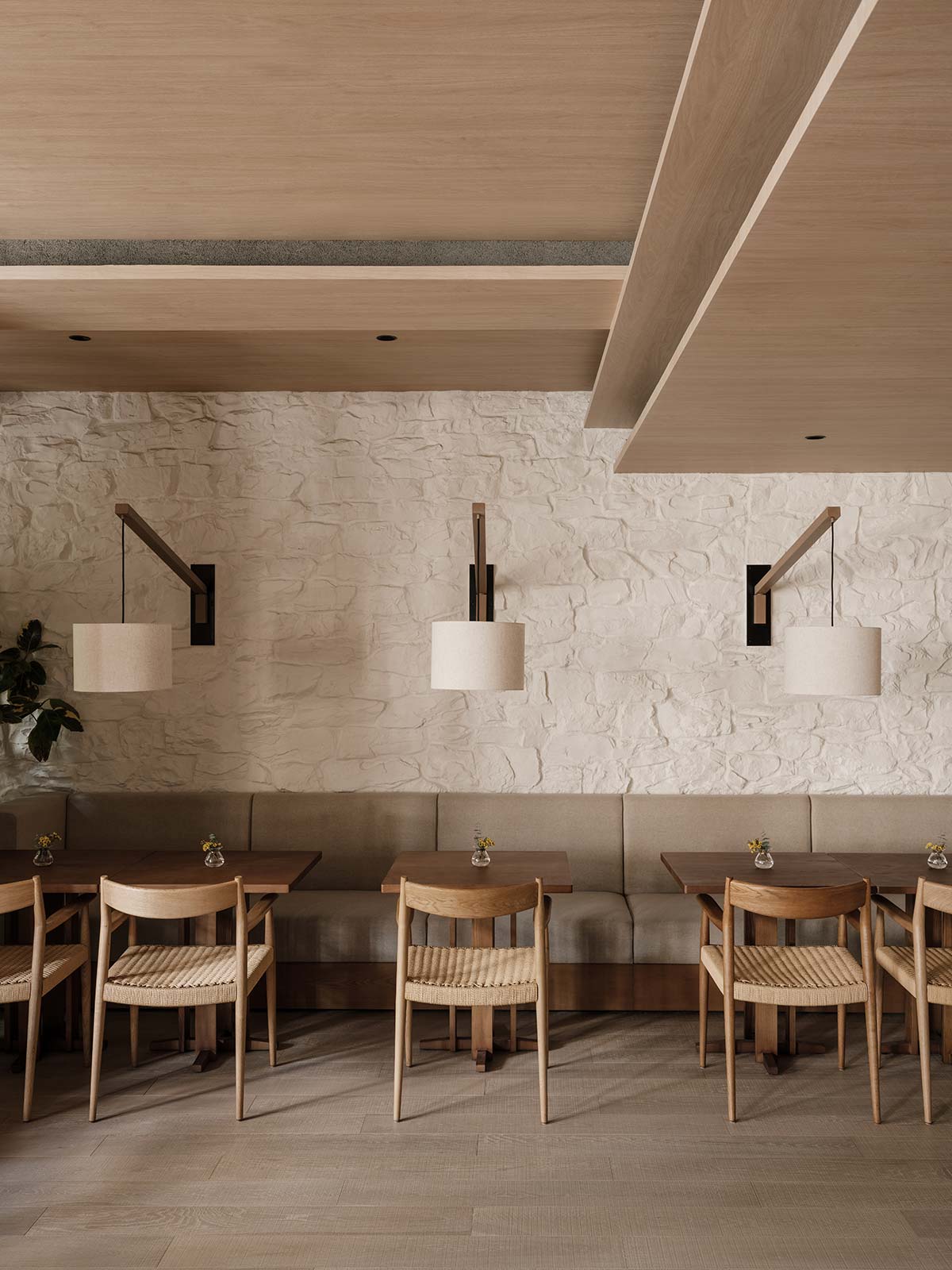
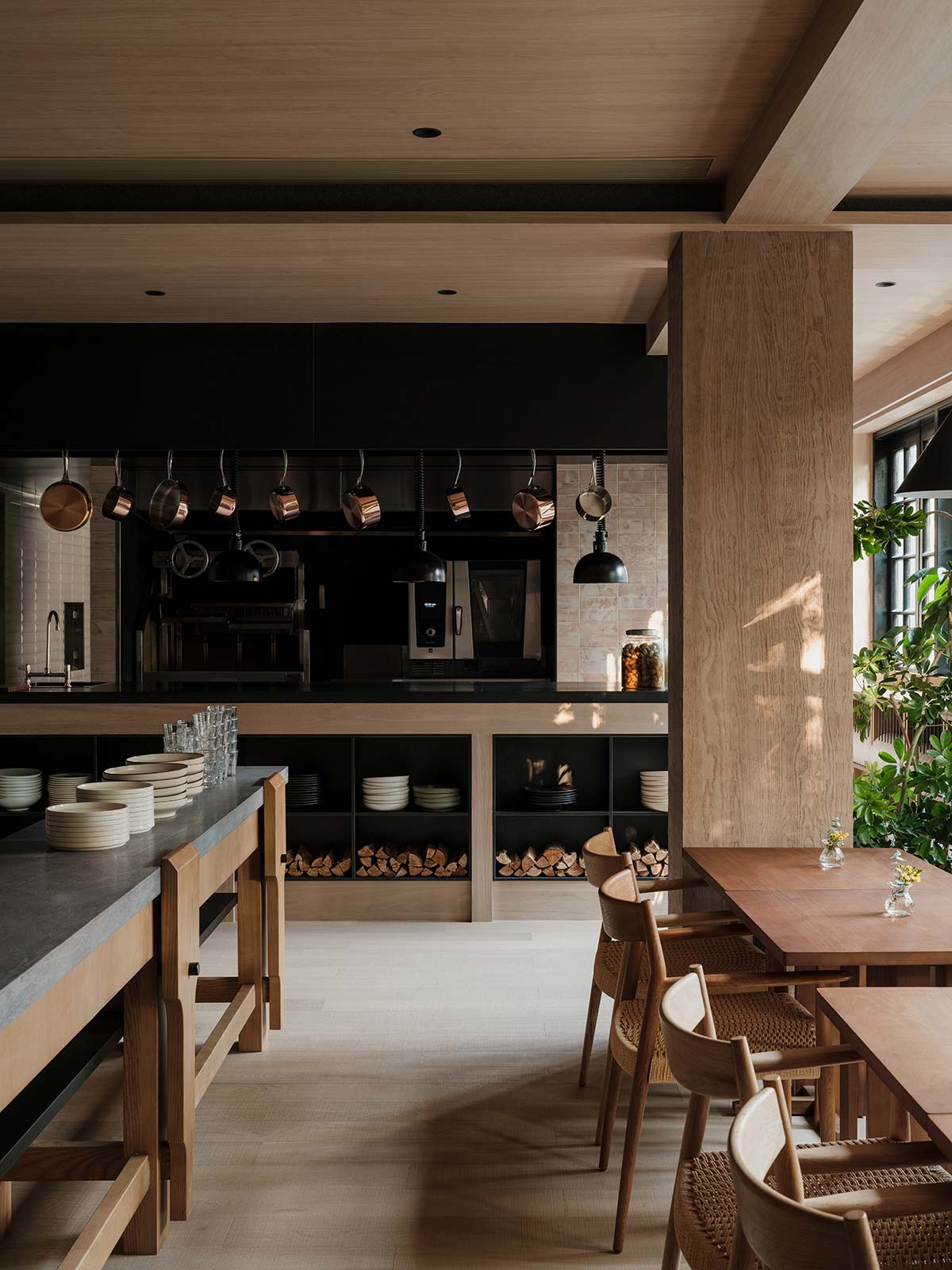

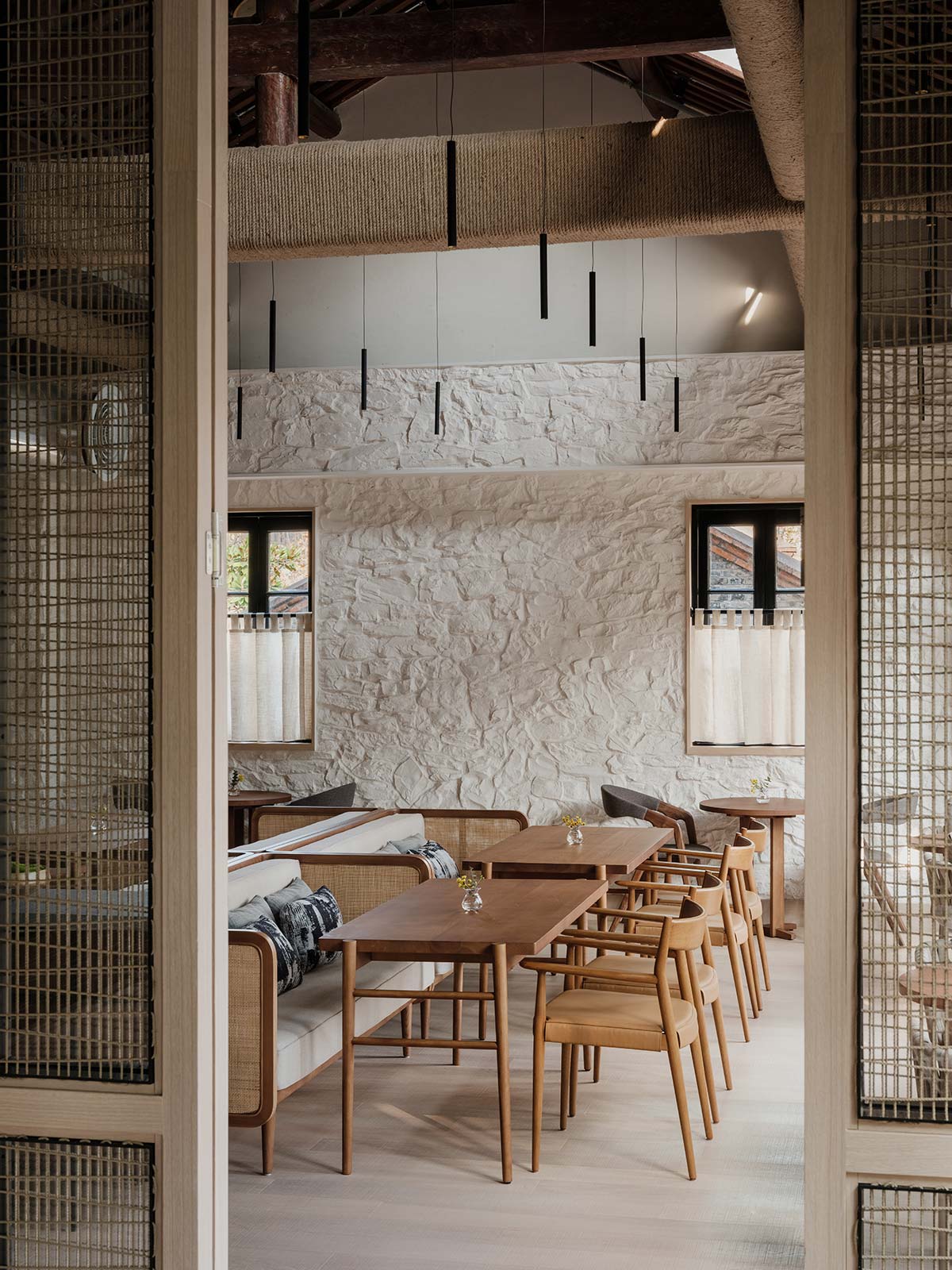
Whitewashed stone also adorns the walls of the upper level, a high space featuring exposed wooden beams under the pitched roof, juxtaposed in this case with charred black yakisugi wood deployed as a backdrop for the chef’s worktable. The restaurant is entirely furnished with custom pieces created by pieces by Linehouse, while the lighting relies on intriguing sculptural design lamps from the catalogues of brands like Santa & Cole and Studio KAE.

