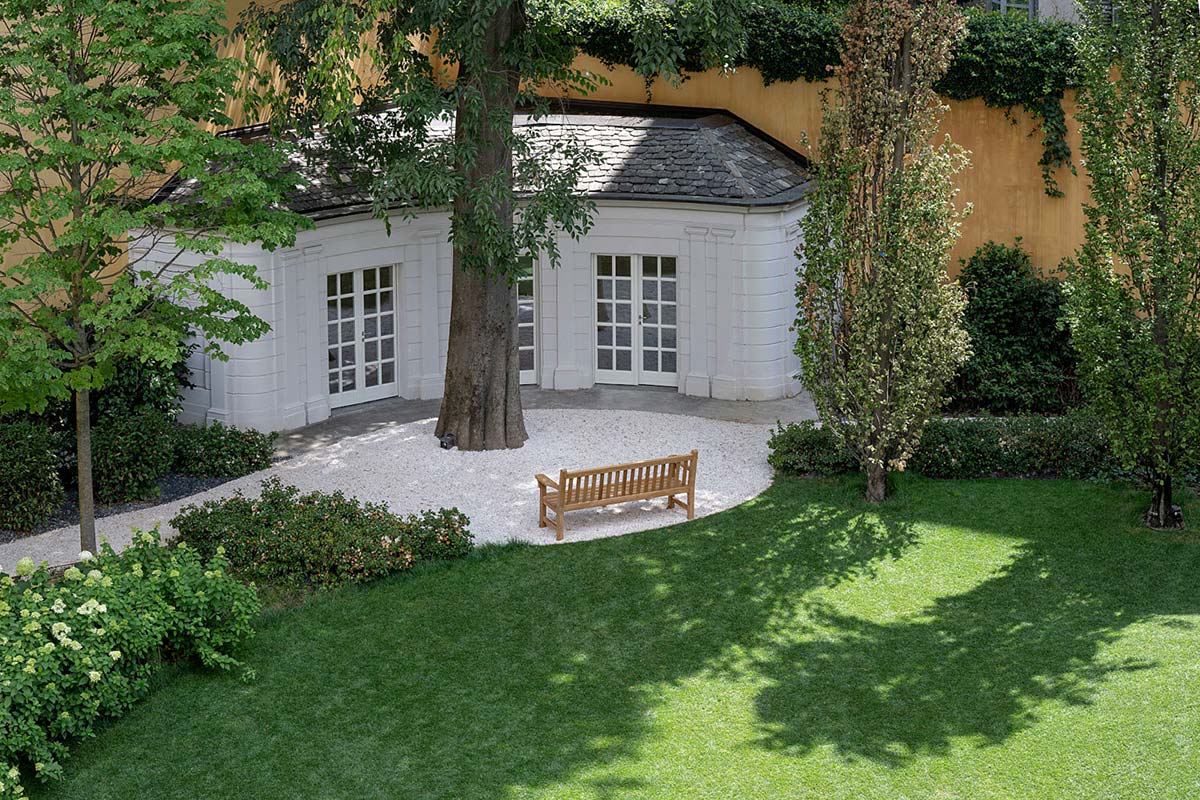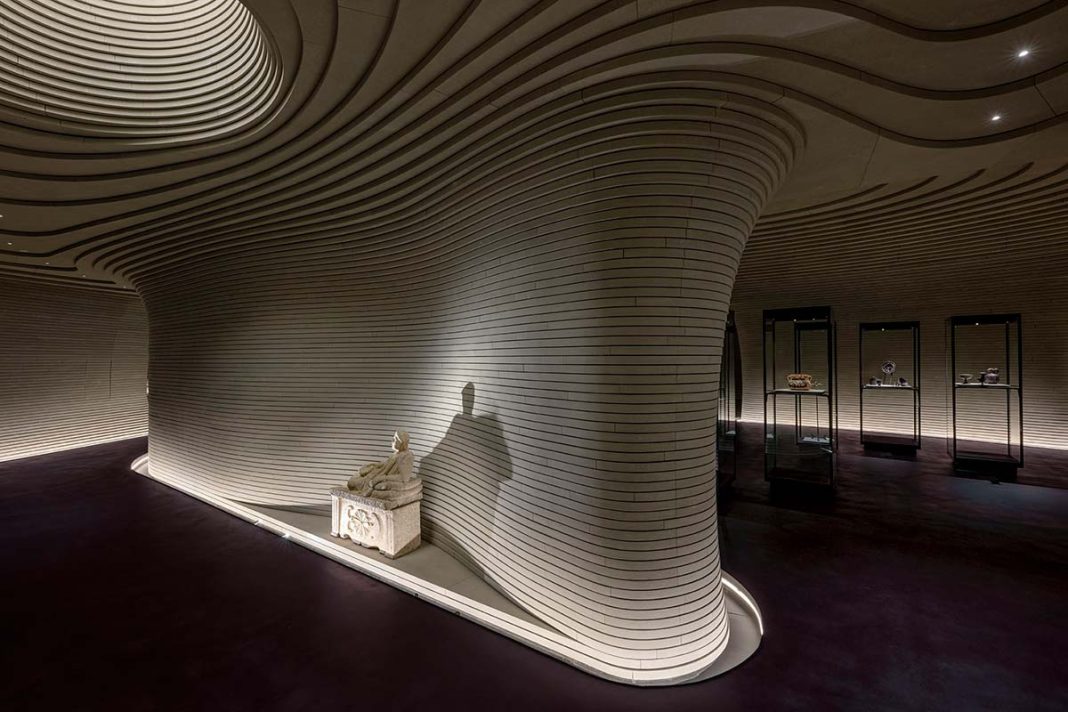DATA SHEET
Client: Fondazione Luigi Rovati
Project: Mario Cucinella Architects
Structural project: Milan Ingegneria
Physical plant: Manens-Tiffs
Stone cladding design for the lower levels: Elios Engineering
Landscape design: Greencure Marilena Baggio
Acoustic design: Biobyte
Definitive project and furnishings: Attuaproject
Technical lighting: Studio Arch. Piero Castiglioni
Multimedia design: Zeranta
Museum visit design – Audio Guides: Dotdotdot
Photo credits: Giovanni De Sandre
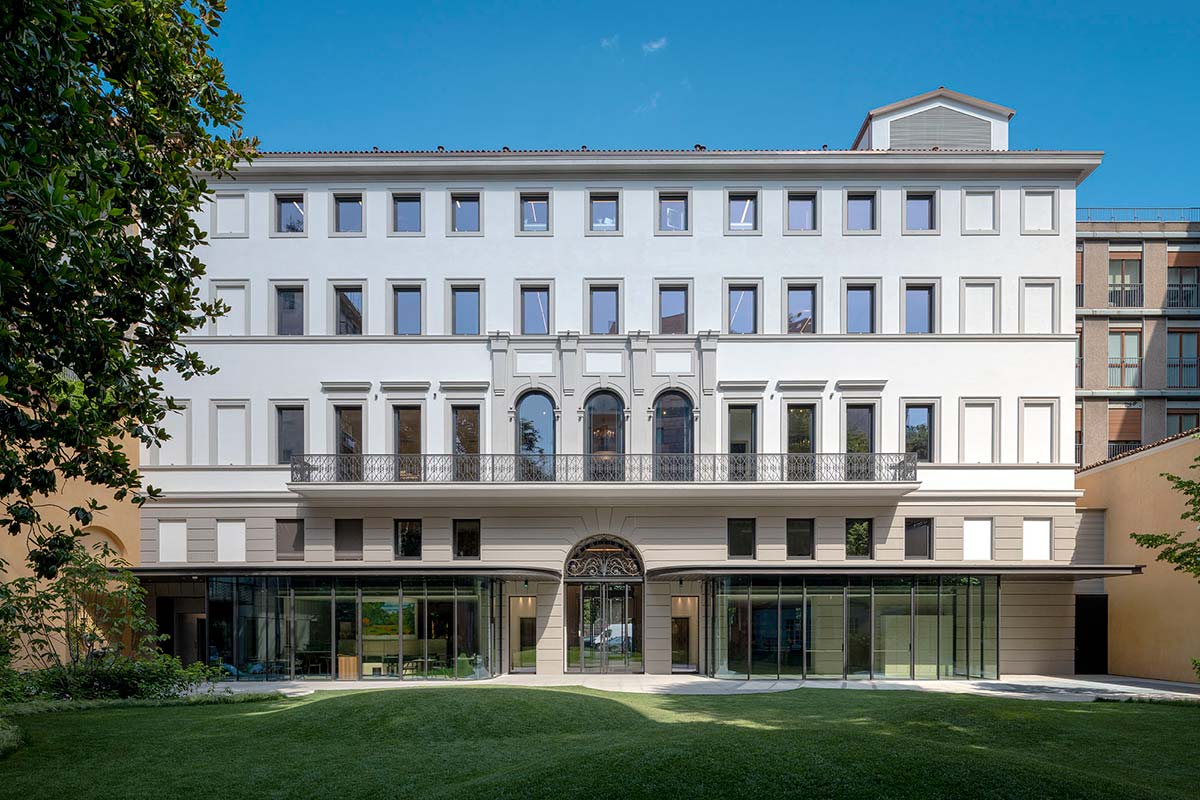
An admirable architectural refurbishing for the historic Palazzo Bocconi-Rizzoli-Carraro, dating back to the late 1800s and located in Milan on the prestigious Corso Venezia. The new facility combines a museum space with a center of experimentation and research ready to host various functions, with an important collection of Etruscan artifacts.
The project developed by Mario Cucinella Architects, commissioned by Fondazione Luigi Rovati, from which the museum that opened in September takes its name, was organized in three phases: the expansion of the basement level of the building and the creation of an underground museum for the collection of Etruscan relics; the conservation and restoration of the piano nobile, designed in the 1960s by the architect Filippo Perego and approached as a ‘rediscovered home’ in which to display other art objects belonging to the foundation; and the renovation of the large garden. The studio MCA was also entrusted with the interior design, the exhibit design and the artistic direction of the facility in general.

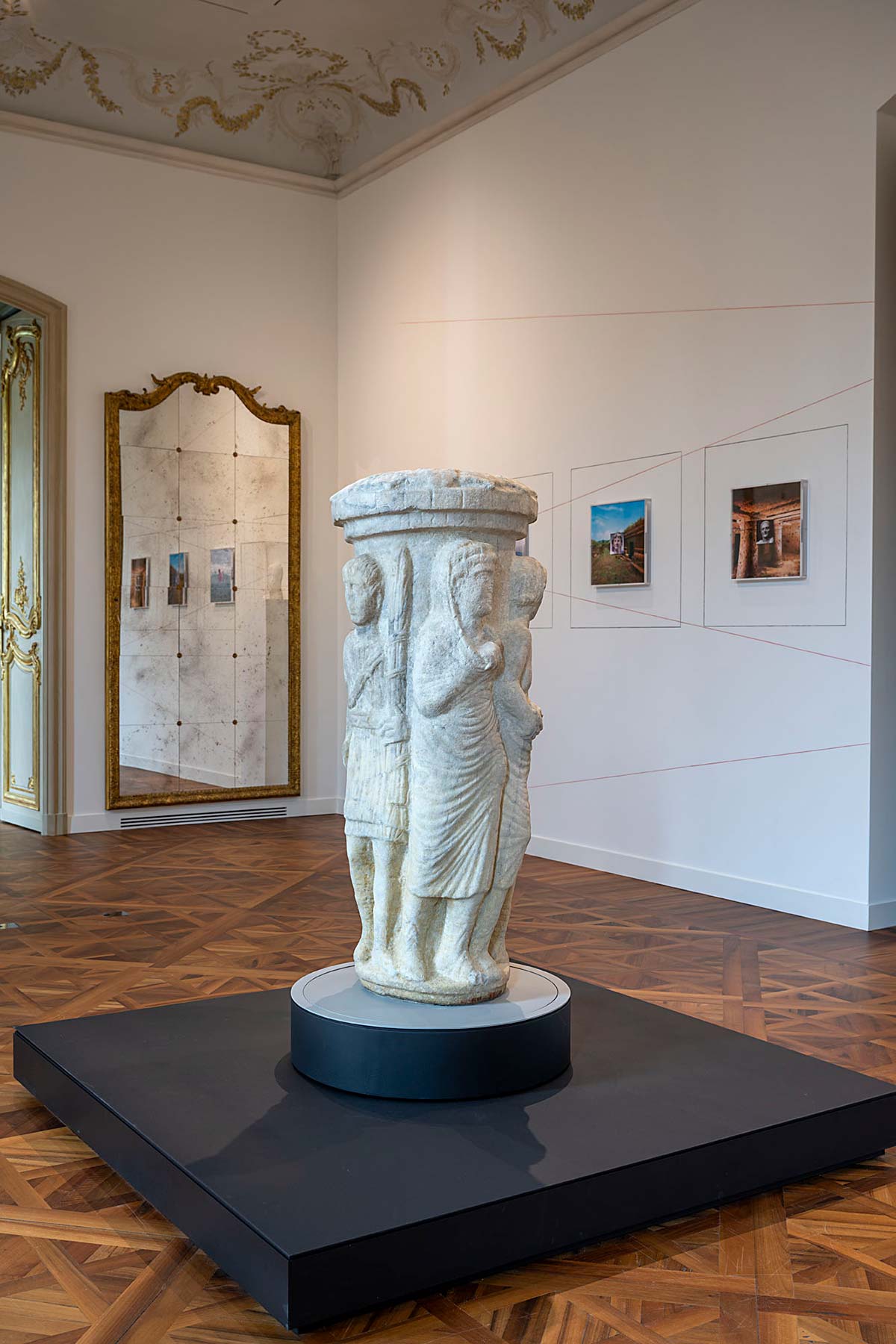
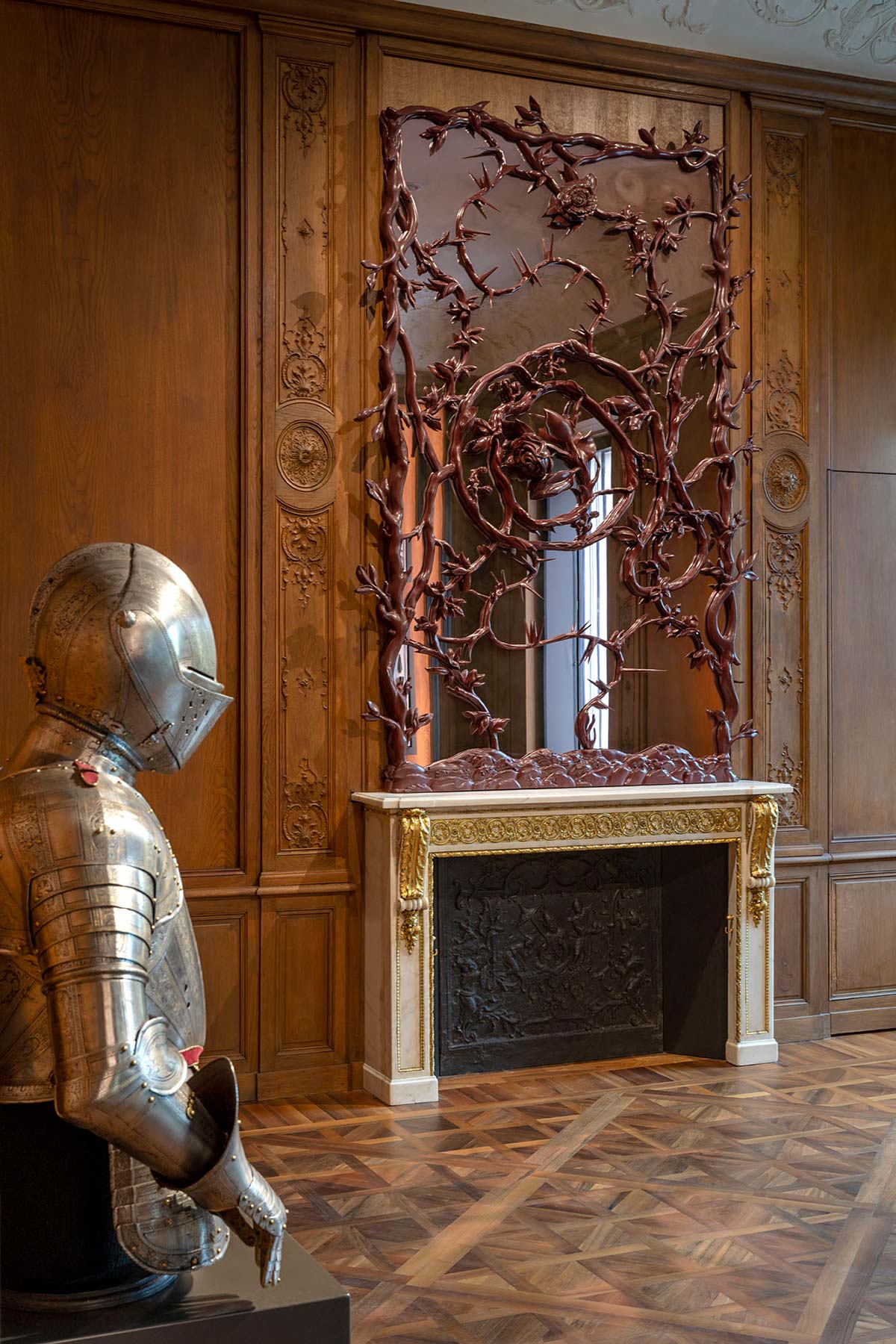
The narrative continuum winds through distant eras and planes, different exhibits and collections, oppositions and ties between the ancient and the contemporary. In a dialogue that does not involve only the history of art but also that of the architectural spaces themselves, their continuing variation of forms, light, colors and impressions, seen as fundamental parts of the visitor experience.
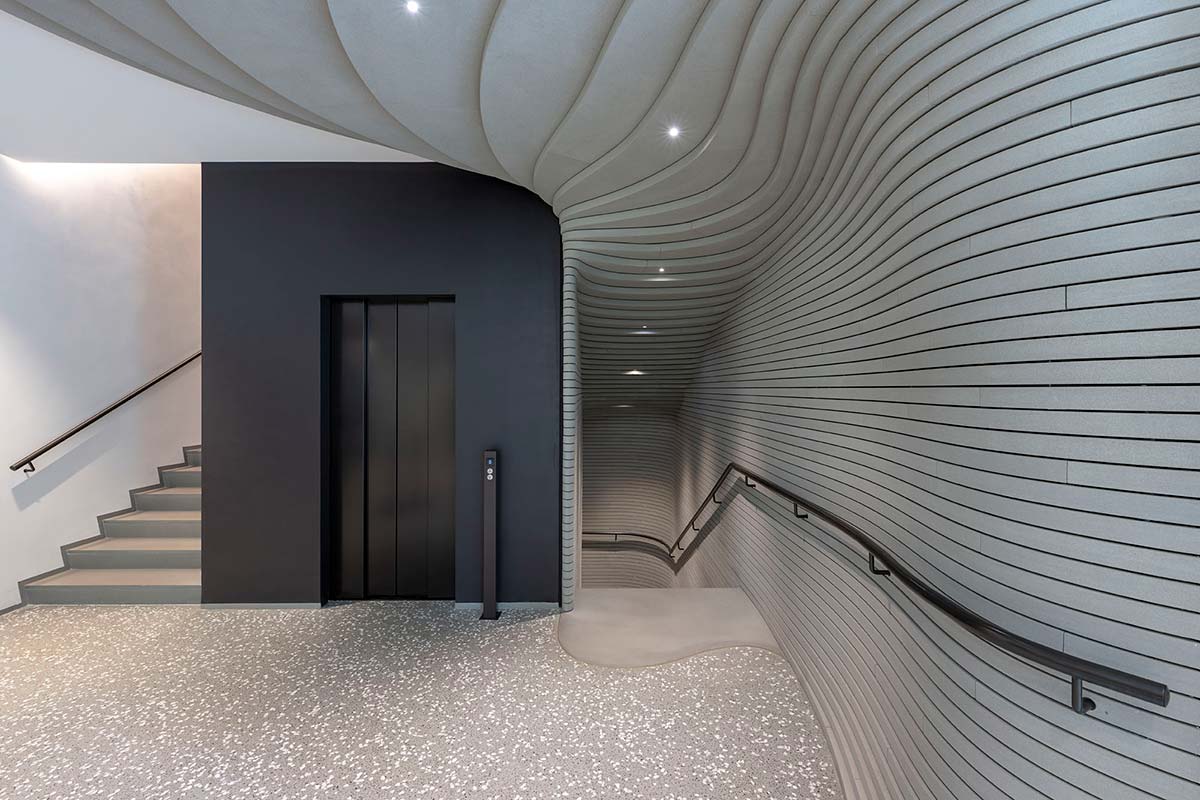

From the main entrance, by way of a carved staircase in pietra serena, one reaches the underground exhibit space composed of three circular rooms and a large ellipse. The most striking elements are the domes clad in pietra serena: 30,000 blocks of stone, designed one by one and skillfully assembled in continuity, wrapping the whole space and conveying a fluid sense of unity.
In the midst of triangular glass cases containing large vases, votive offerings, antefixes and small Etruscan bronzes, it is surprising to see contemporary and modern artworks by William Kentridge, Lucio Fontana, Arturo Martini and Pablo Picasso. But the contact of all these elements is not cacophonic, since it has been painstakingly studied to educate and at the same time to amazing, to thrill and to prompt reflections, as only art can.
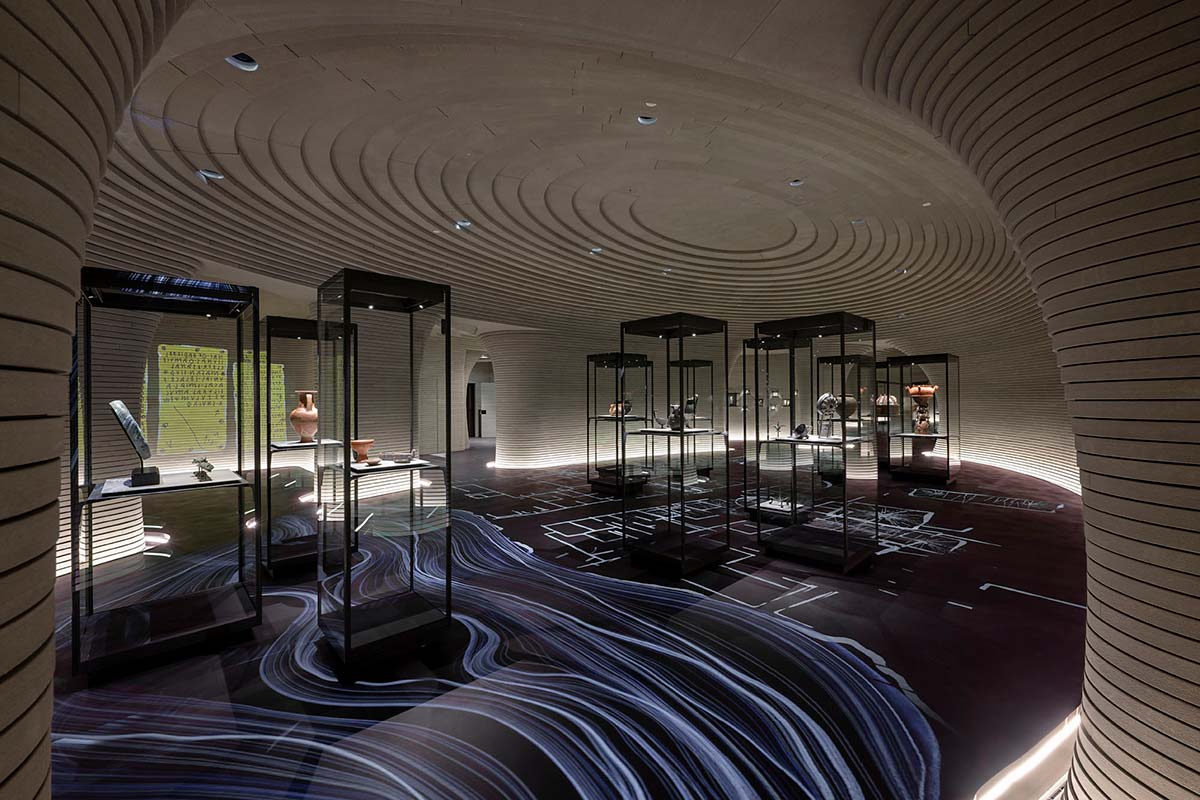
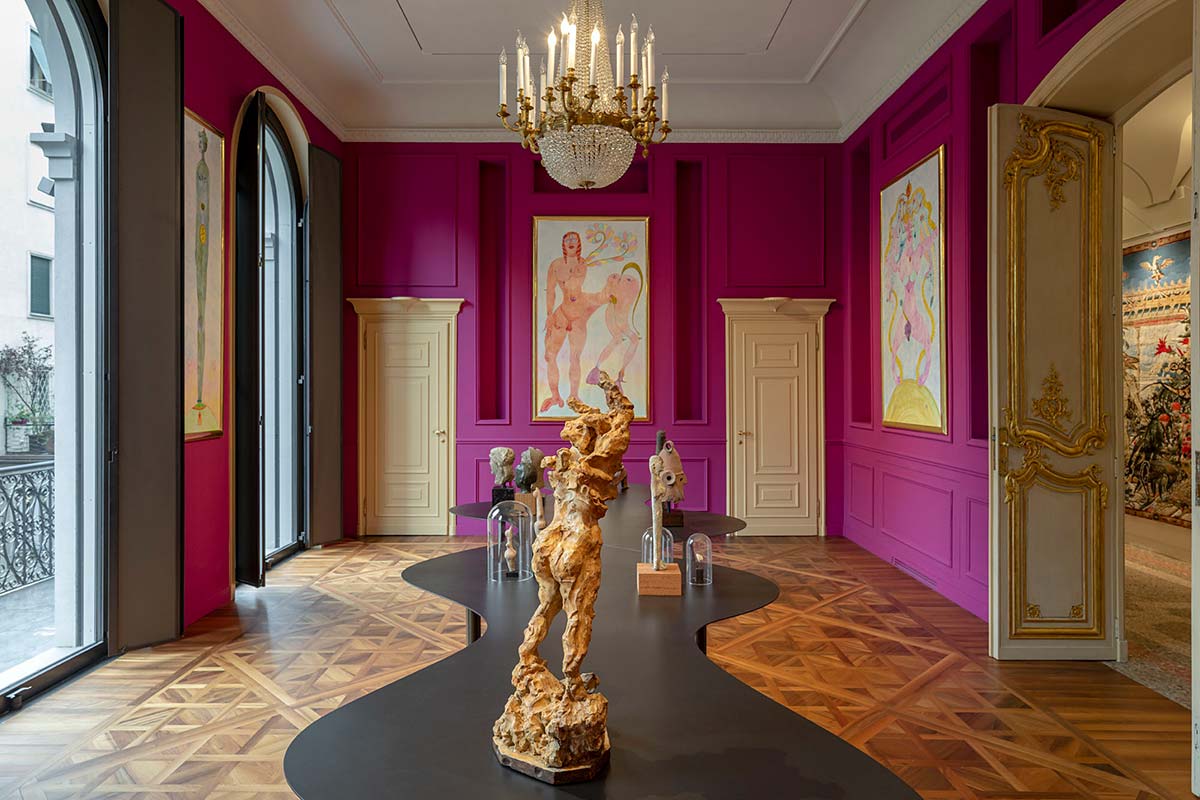
From the underground level the visit continues on the piano nobile of the palazzo, where wood paneling, gilded doors, marble fireplaces, mirrors and wooden floors have been restored to their original splendor, and now provide the setting for a series of exhibits that underscore the dialogue between antique and contemporary, also with bold conceptual and chromatic stimuli.
The other levels of the building contain the library, the conference room and spaces for temporary exhibitions. On the ground floor, a large entrance hall is a circulation space, to accompany the public towards the various zones of the museum, including the bookshop, the café and the garden. From the initial phases, great attention has been paid to the theme of environmental and energy sustainability, in terms of physical plant systems, the choice of materials, and the general strategies of use. The building is going through the certification process for the LEED v4 New Construction & Major Renovation protocol, with an expected performance level of SILVER.
