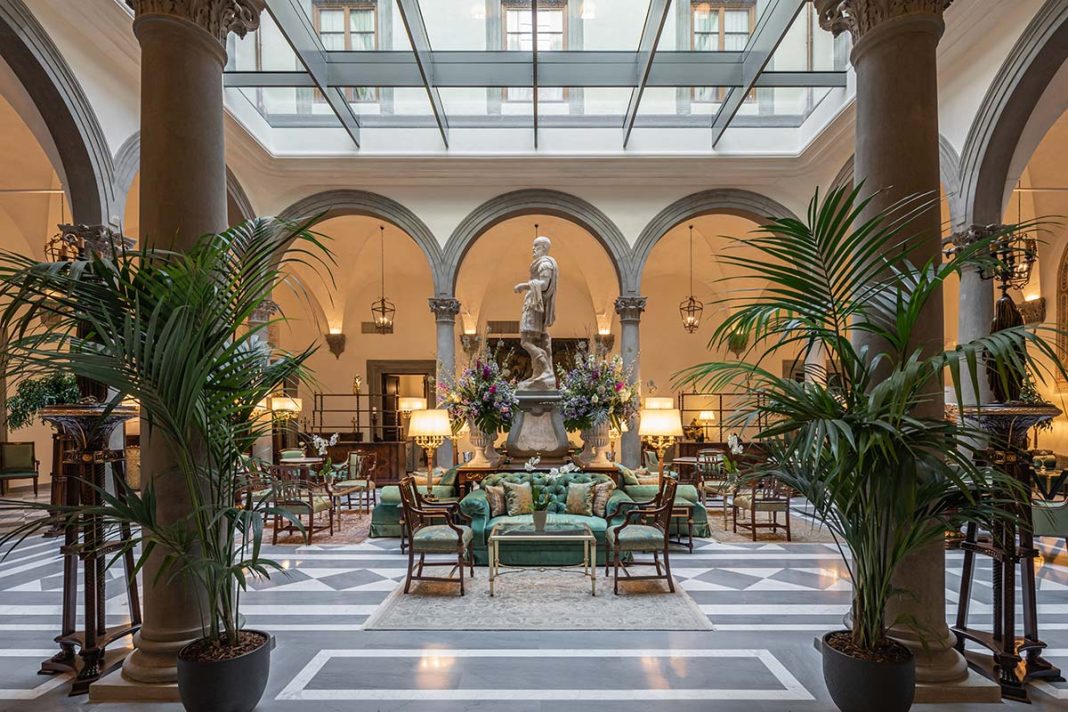DATA SHEET
Project Management: Beatrice, LDC Hotels
Design and Construction Management: Esa Engineering
Architecture, interior design and art direction for historical residences, rental apartments and spas: Spagnulo&Partners
Decorative restoration: Supervision and coordination by Julie Chang
Project: Prof. Guido Botticelli
Interior design and art direction for apartments offered for sale: Andesignteam
Main Contractor: CEV
Physical plant: Dussmann
Frames: Capoferri Serramenti
Marble: Dani Marmi & Rigo Marmi
Bath fixtures: Devon&Devon, Gessi
Spa: Cemi
Internal doors and crafted paneling: Tonini
Wood: Martini, Parchettificio Toscano
Crafted terracotta: produced by Vivaterra, installed by New Guada
Painting: Pitture Edili
Skylight and floors in structural glass: GR Strutture
Stoneware: Florim
Sound systems: Nueva
Restoration of decorative featurse: Faberestauro
FF&E supplier for historic residences: Roberto Molon
Design of furnishings for the restaurant and the Bar&Bistrot: B-Arch

In 2022 the hospitality facilities in Florence welcome a new destination to their ranks. After renovation as a luxurious historical residence, Palazzo Portinari Salviati – in the city center, close to the Duomo – now offers 13 suites, apartments, a spa, a chapel, the Salotto Portinari Bar&Bistrot and the Chic Nonna restaurant run by star-studded chef Vito Mollica. With the exception of the restaurant, the architecture, interior design and art direction have been carried out by the Milan-based studio Spagnulo&Partners, specialized in the luxury sector.
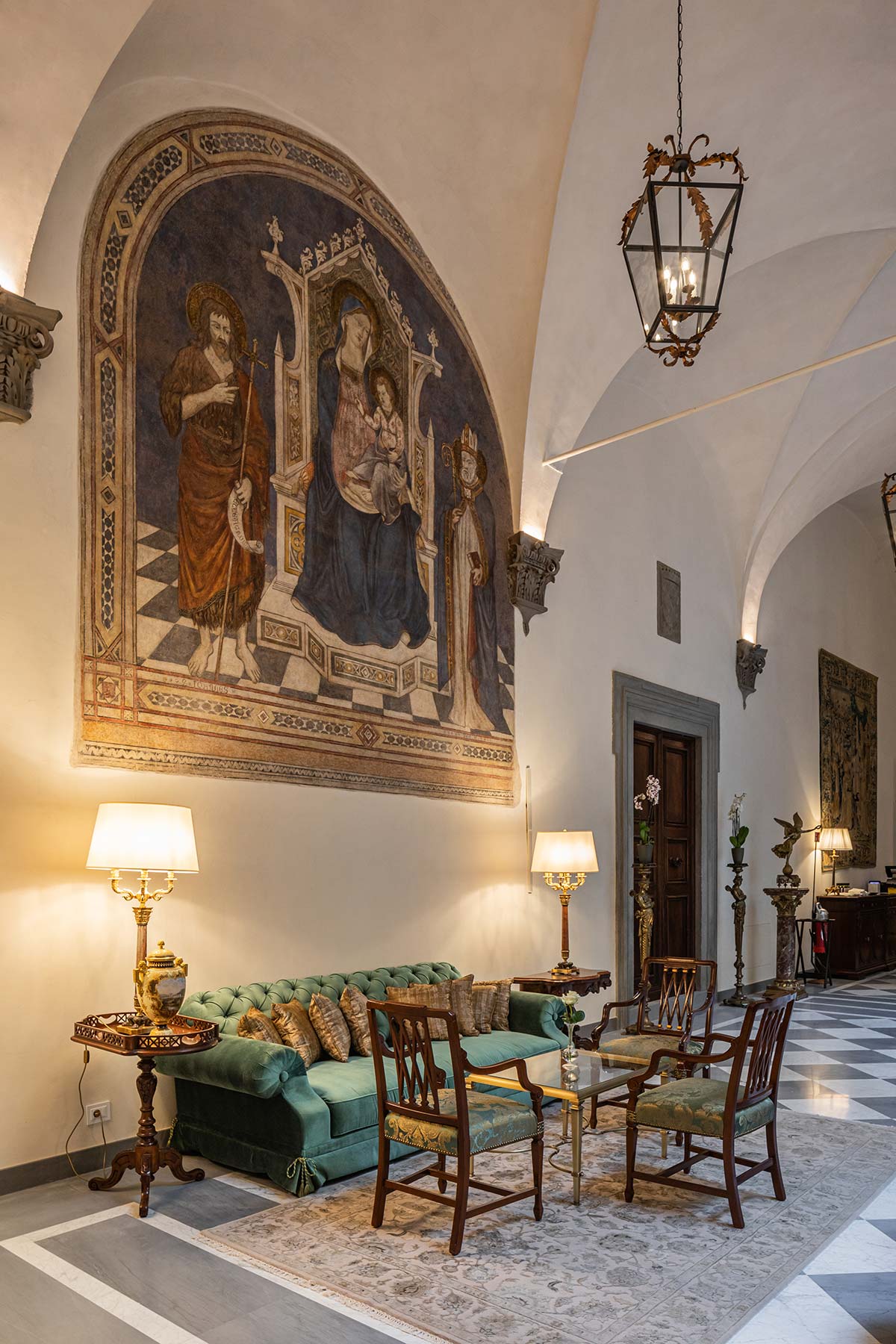
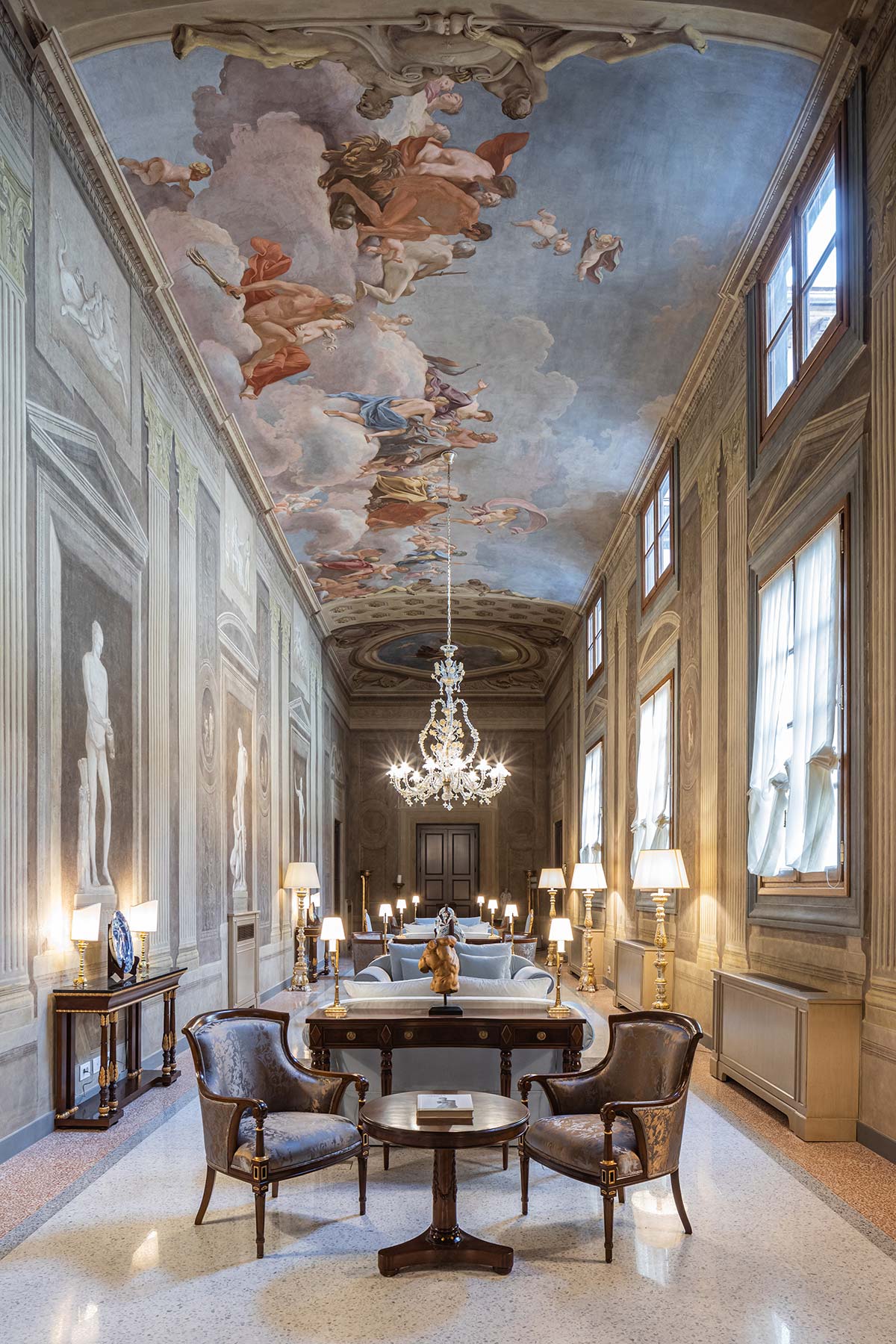
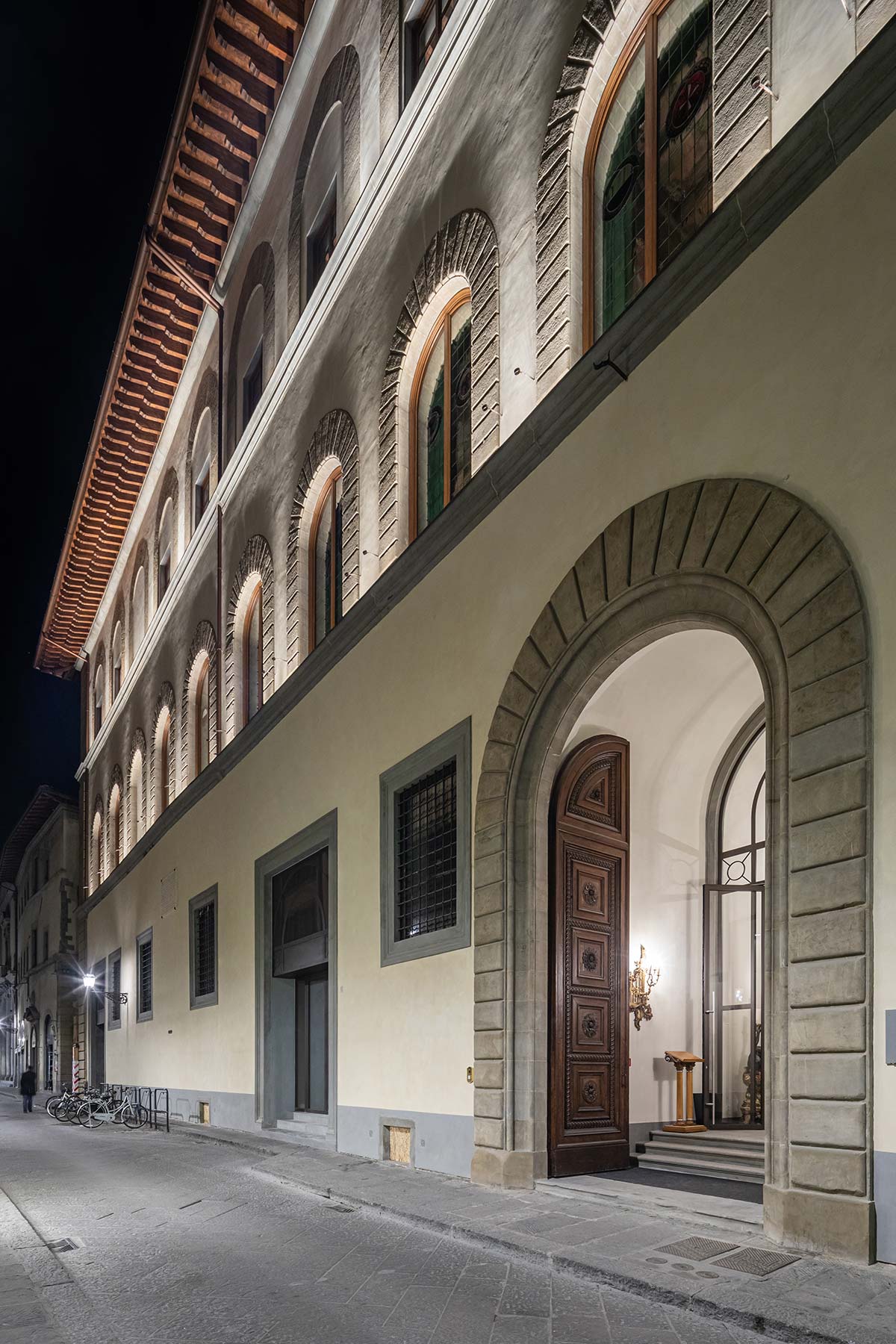
The final result has been decisively shaped by the choices and European historical references preferred by the present ownership, the Taiwan-based entrepreneur Nelson Chang, managing director of LCD Group, and his family. With major investments on the antiquarian market in France, they have combined these finds with an impeccable restoration of the magnificent existing décor, mostly featuring late 16th-century frescoes by Alessandro Allori and his workshop, alongside furnishings in Second Empire style, and precious objects from the Chinese tradition.
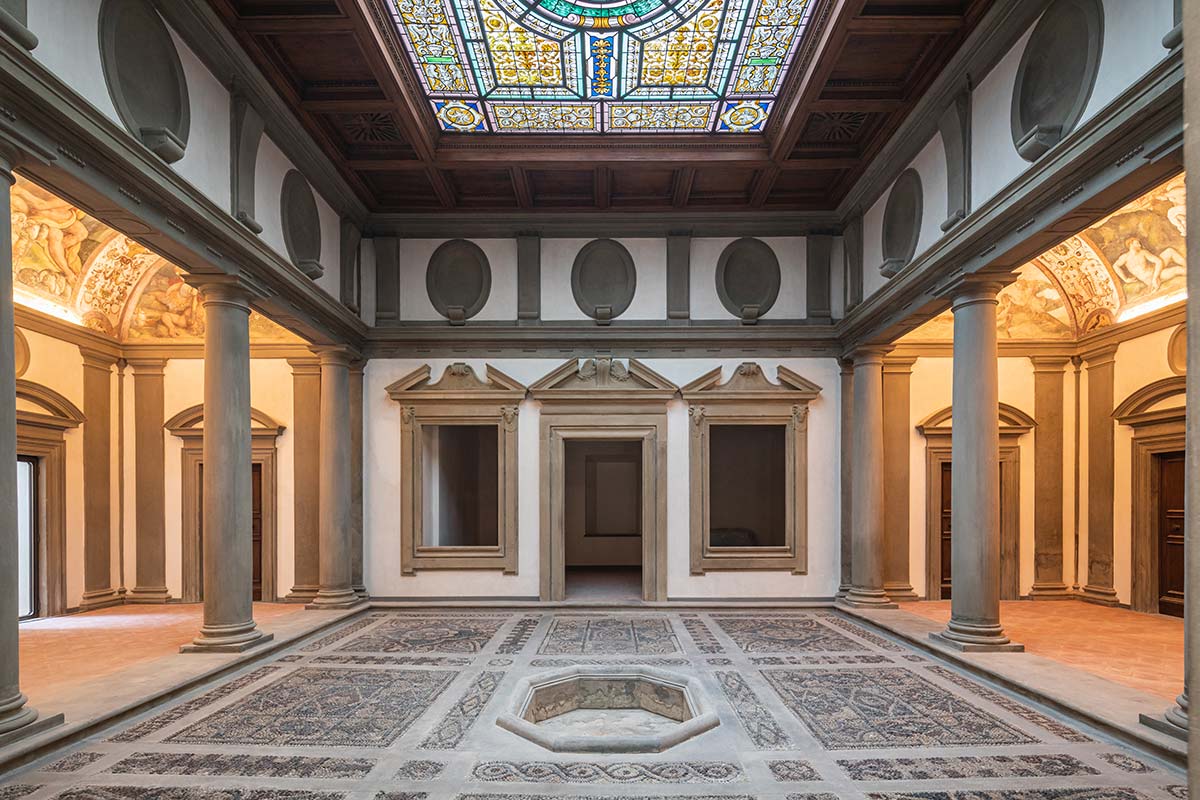

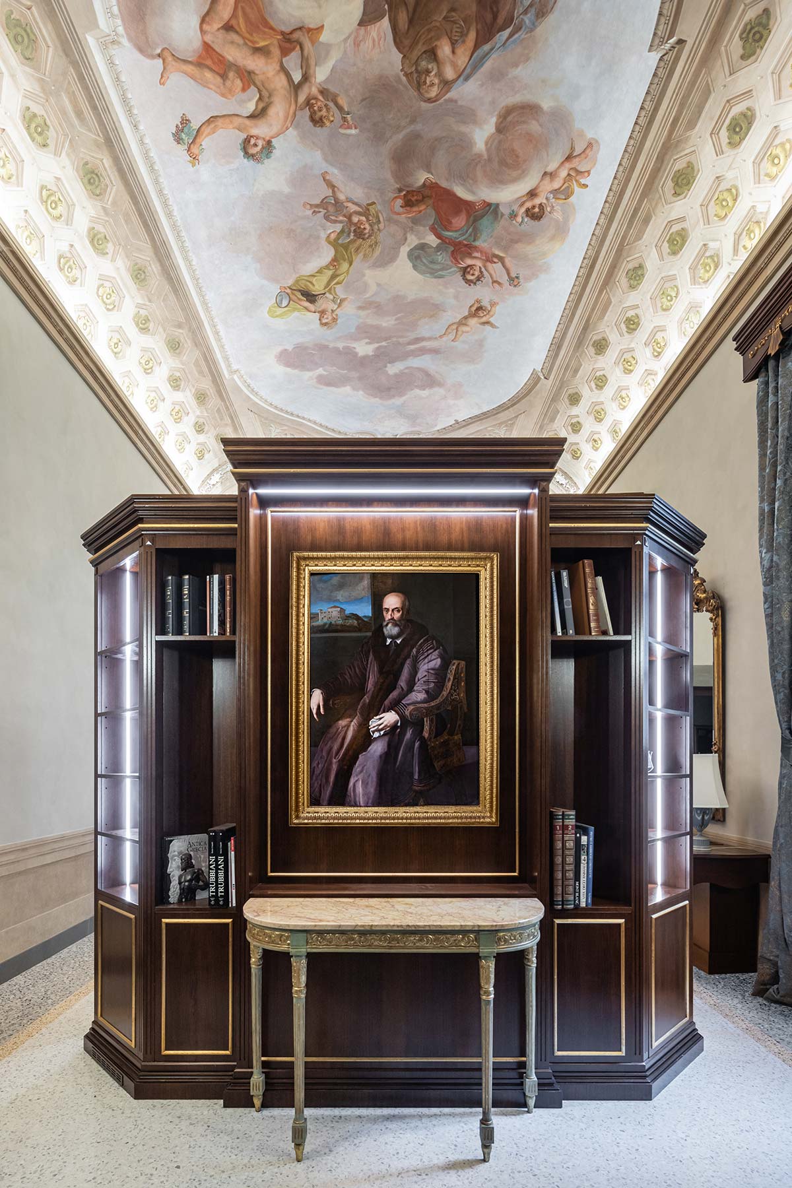
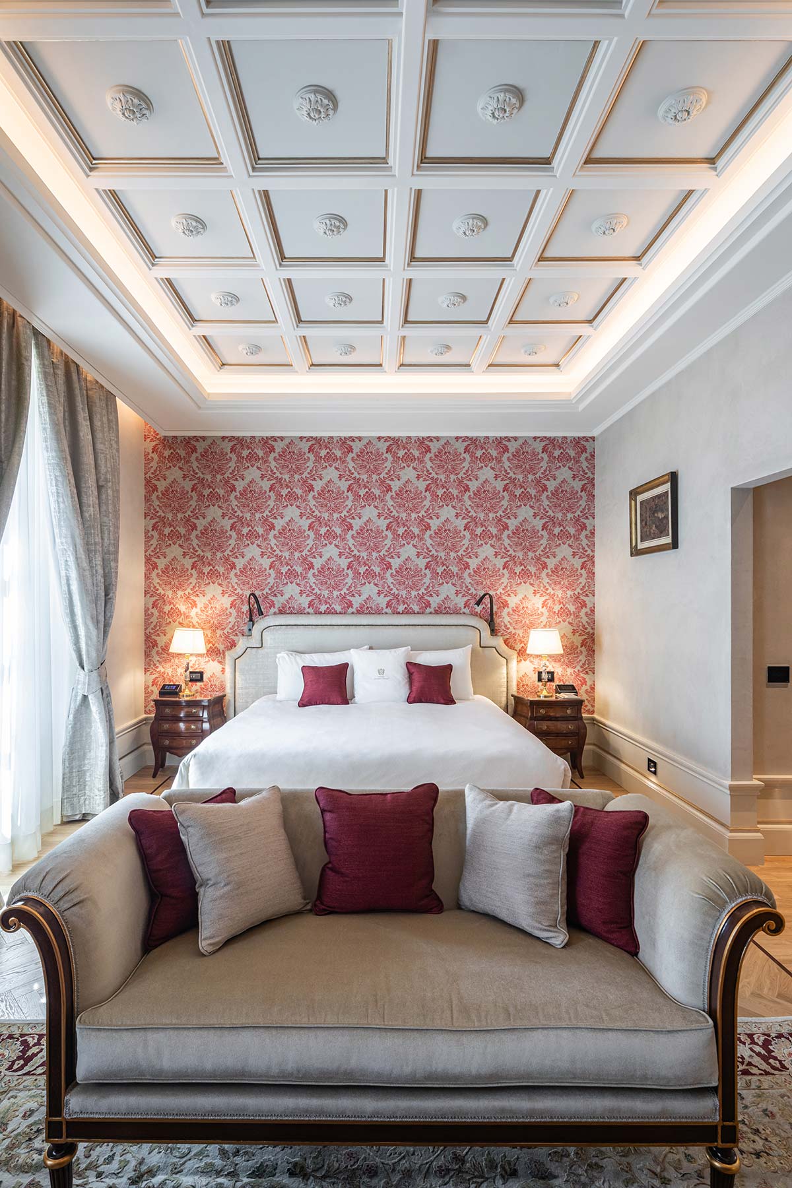
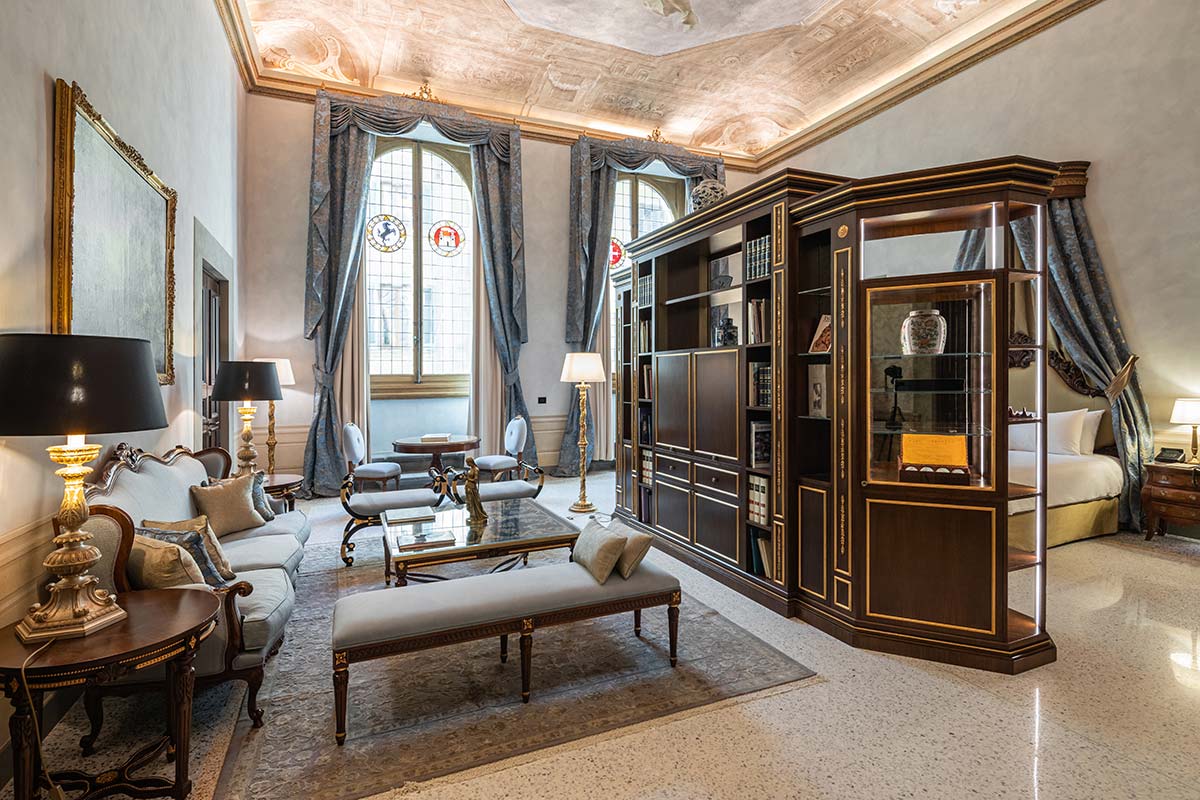
Circular sofas that would have enticed the women in The Leopard, oriental pottery, drapes and canopies in tones of green and blue, come to terms with the noble, austere elegance of Florence, bringing life back to a complex of 12,000 square meters that had been abandoned for a decade prior to the four years required for this project. The worksite involved the efforts of 300 people.
The project, carefully monitored by the heritage authorities of the city, has eliminated partitions that had been added over the years, restoring the legibility of the original spaces, the painted ceilings on the piano nobile, the two courts on the ground floor (of Cosimo I and the emperors), recently joined by the tiny, precious gem of the chapel of Maria Maddalena.
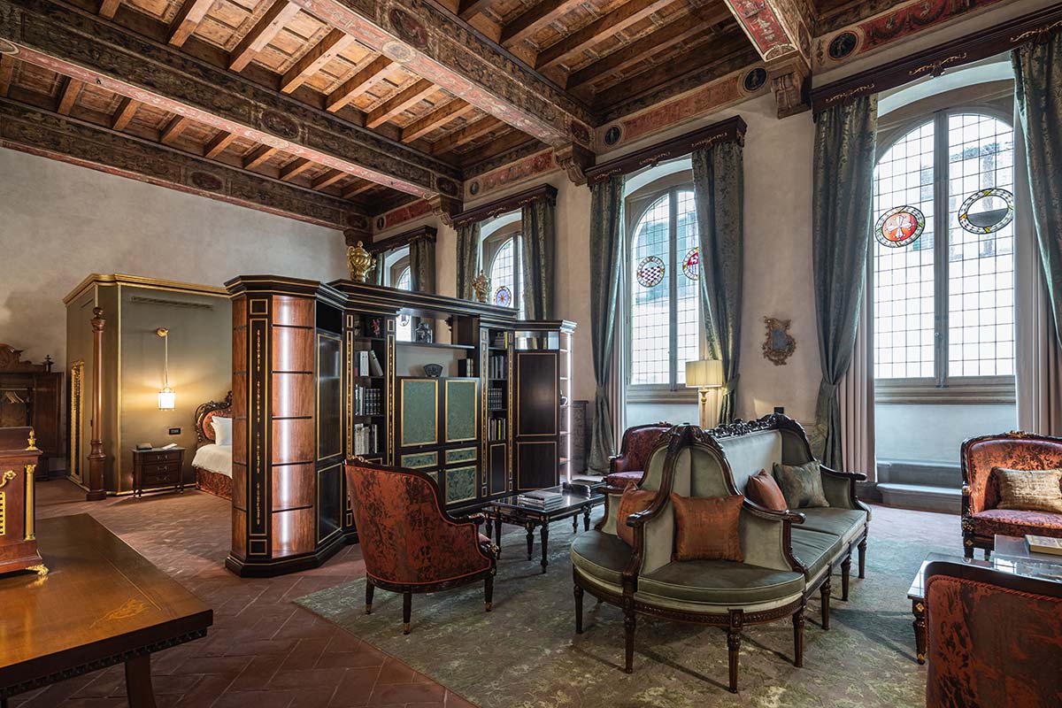
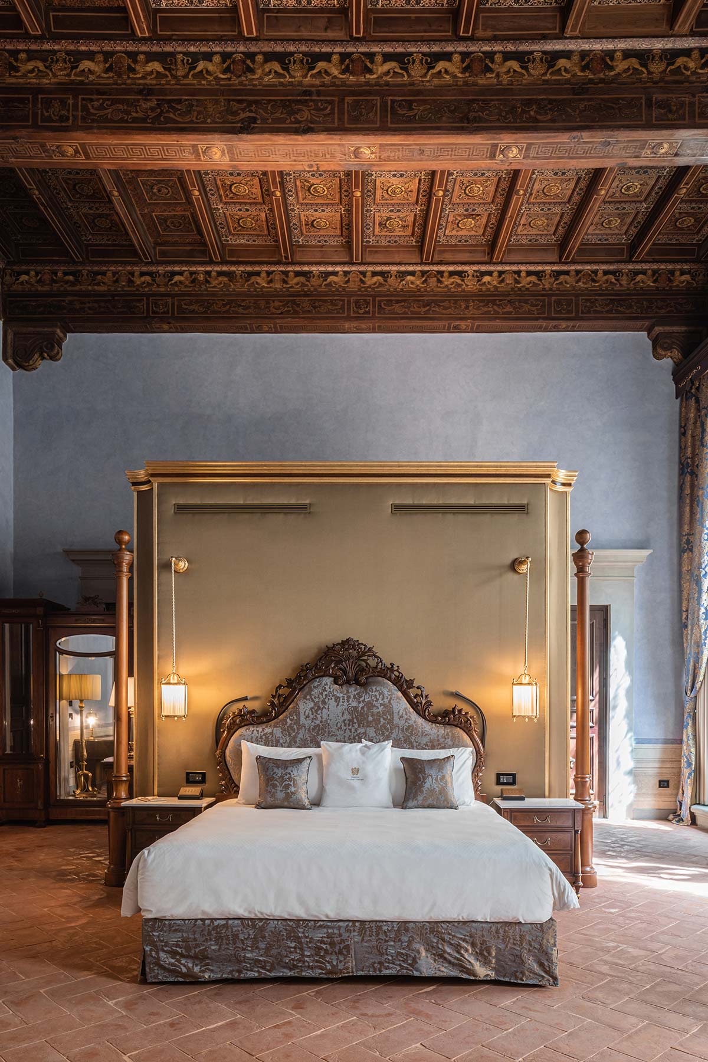
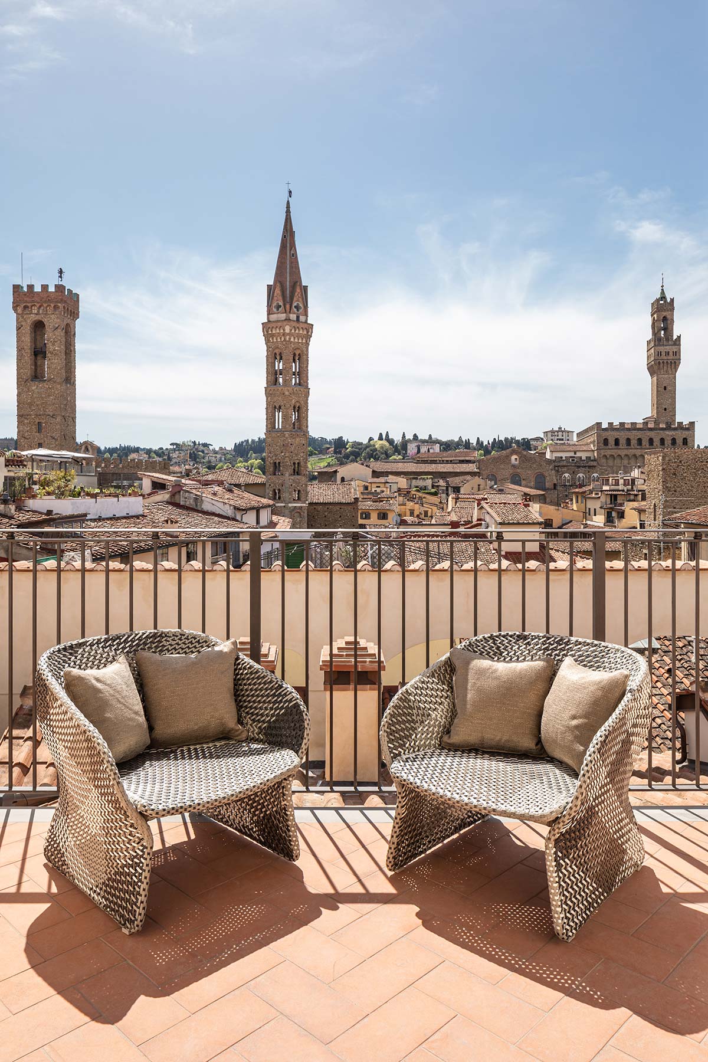
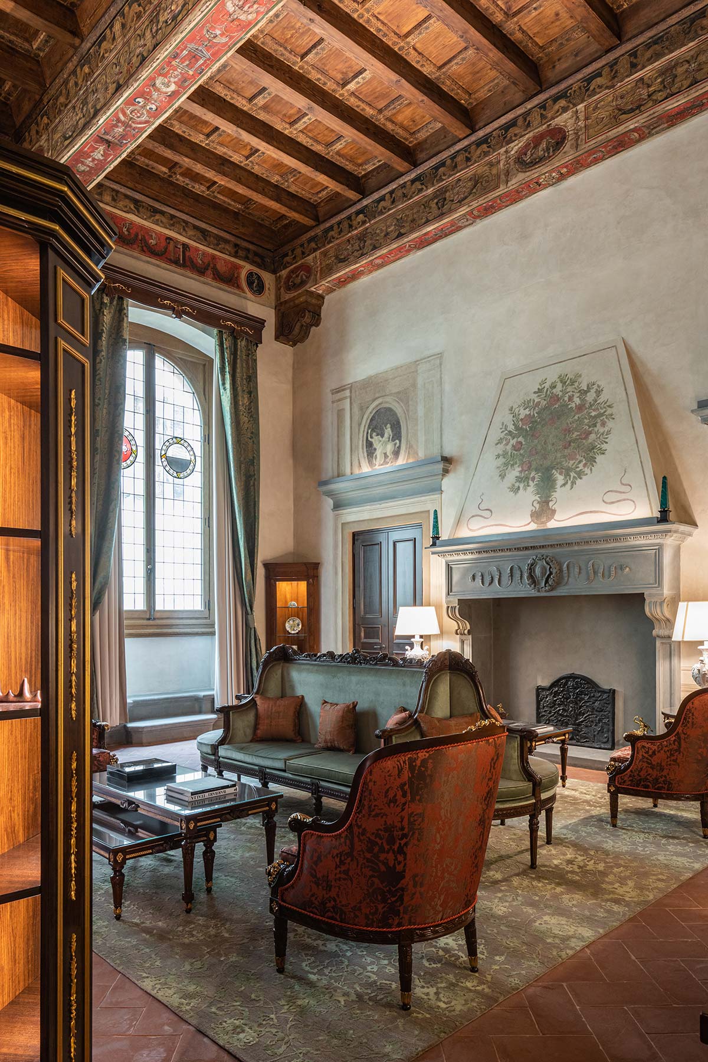
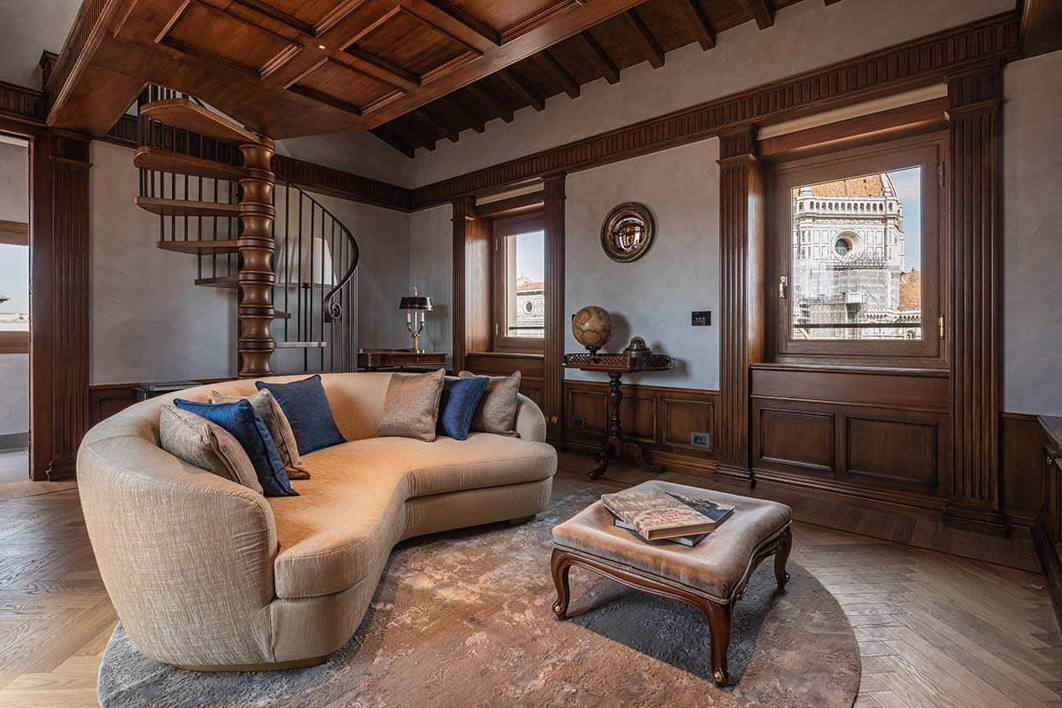
The wishes of the new owners are also reflected in the acquisition of portraits of personalities linked to the history of the Palazzo, like Francesco I and Maria de’ Medici. The part of the complex lacking in historical-artistic features has been used to create exceptional apartments. The roots of the palazzo date back to the second half of the 1400s and the efforts of the Portinari family, the clan of Dante’s Beatrice, who once resided at this location. But the true turning point came in 1546, with the acquisition on the part of the cultured and powerful Jacopo Salviati, related to the Medici, who transformed and expanded the complex.

