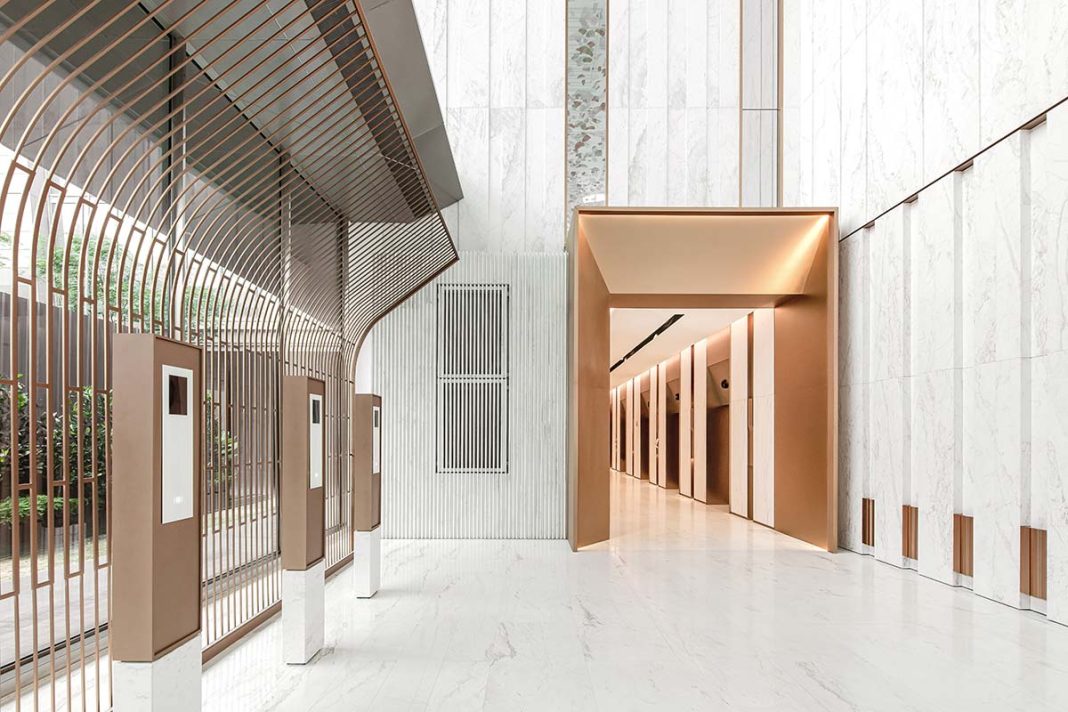DATA SHEET
Owner: YTL Corporation Berhad
ID Contractor: Quantum One Sdn Bhd
Architectural design: Kohn Pedersen Fox Associates, Syarikat Pembenaan Yeoh Tiong Lay
Architect of Record: Veritas Design Group
Interior design: Ministry of Design
Lighting consultant: Brandston Partnership
Furnishings: Axis Stone, DDG Glass Manufacturing, PVD Titanium Coating, R&C Creative Studios, Space Furniture
Lighting: Brandston Partnership, Kreon, Neiviv Home, Quantum One
Bathrooms: Besco Building Supplies, YTL Corporation Berhad
Fabrics: Roselle Mont Clair
Walls and Floors: Axis Stone, PVD Titanium Coating
Wall & Ceiling: Nippon paint, Quantum One Sdn Bhd
Flooring, Carpet: Inovar Contracts, Interface Singapor
Hanging Art Sculpture: “Leaves” by Studio Sawada Design
Photo credits: David Yeow Photography
“Our interdisciplinary approach stems from the conviction that good upstream design thinking is the key to everything, in any sector.” The guidelines followed by Colin Seah are clear, as the founder of Ministry of Design (MOD), the creative studio that has worked first on the conceptual essence and then on the material structure of the new headquarters of YTL Corporation Berhad in the center of Kuala Lumpur, Malaysia.
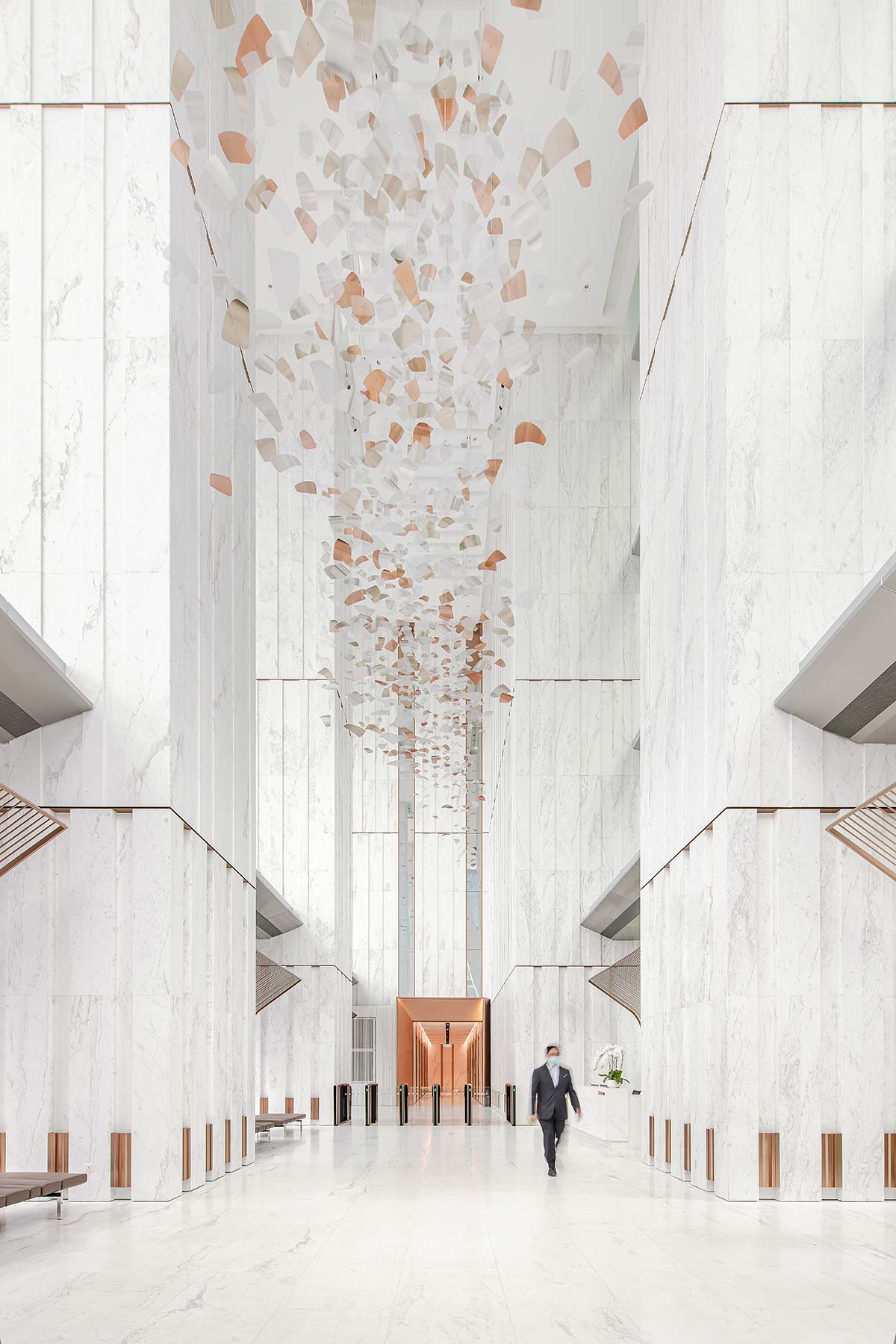
The input from the client – an infrastructure company in the areas of oil and gas, construction, real estate and hospitality – was the need to concentrate for the first time in a single facility a range of different departments located in various places: over a dozen, with 1000 employees. An apparently simple request, were it not for the fact that each section is a separate entity, with its own activities and its own training programs.
The aim of MOD was thus to create a volume that would harmoniously unite the spirits and differences of these divisions, with a unified corporate identity. In the brief, the design of shared public areas was indicated as the litmus test for the dynamics of integration, achieved through a series of choreographic spatial experiences that balance corporate heritage with an orientation towards the future, and towards change.
It starts in the ground floor lobby, a cavernous hall that extends vertically for over 25 meters (7 stories). This space has been carefully gauged to convey its majestic quality while conserving a sense of closeness and welcome, hence the precise study of proportions, the control of light and the disciplined use of materials. A series of columns covered in white Bugatsa marble stand along the whole length, adding rhythm and taking on a paler hue from the bottom to the top, with bronze inserts and grilles at the base to bring visual lightness.
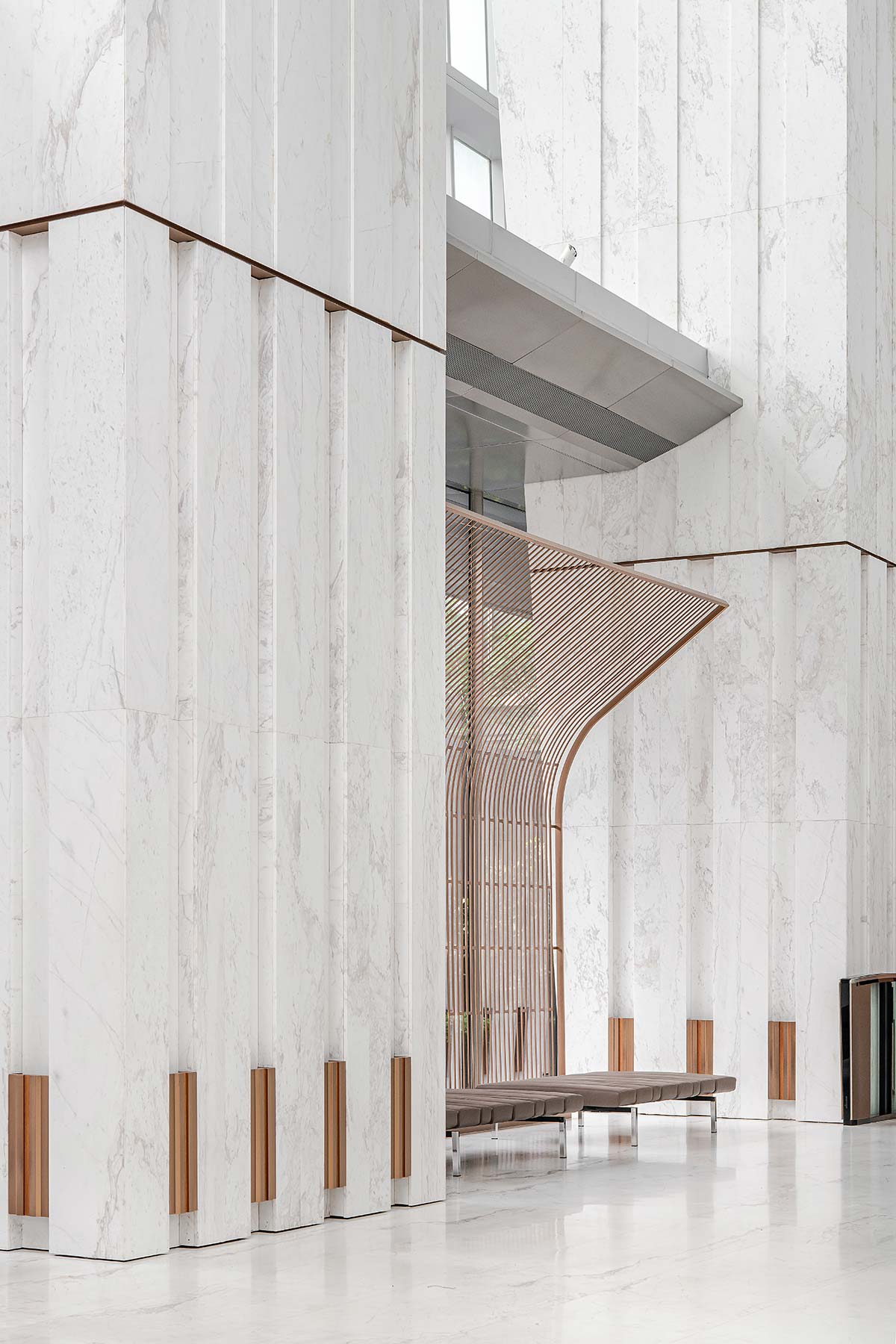
Rays of light are captured during the day and reflected in the evening by the pale material, in an artistic installation suspended in the air, which seems to take flight, like leaves in the wind: ready to be observed while seated on the iconic Barcellona upholstered furnishings in the lounge, deployed by MOD as protective niches in the same range of materials and sand-blasted metal finishes. The invitation to enter is underlined by the creation of a symmetrical entrance that puts the elevator into the visual trajectory, granting access to the levels from the 8th to the 10th, including a cafeteria, various open and closed meeting spaces, and a conference room for 122 persons.
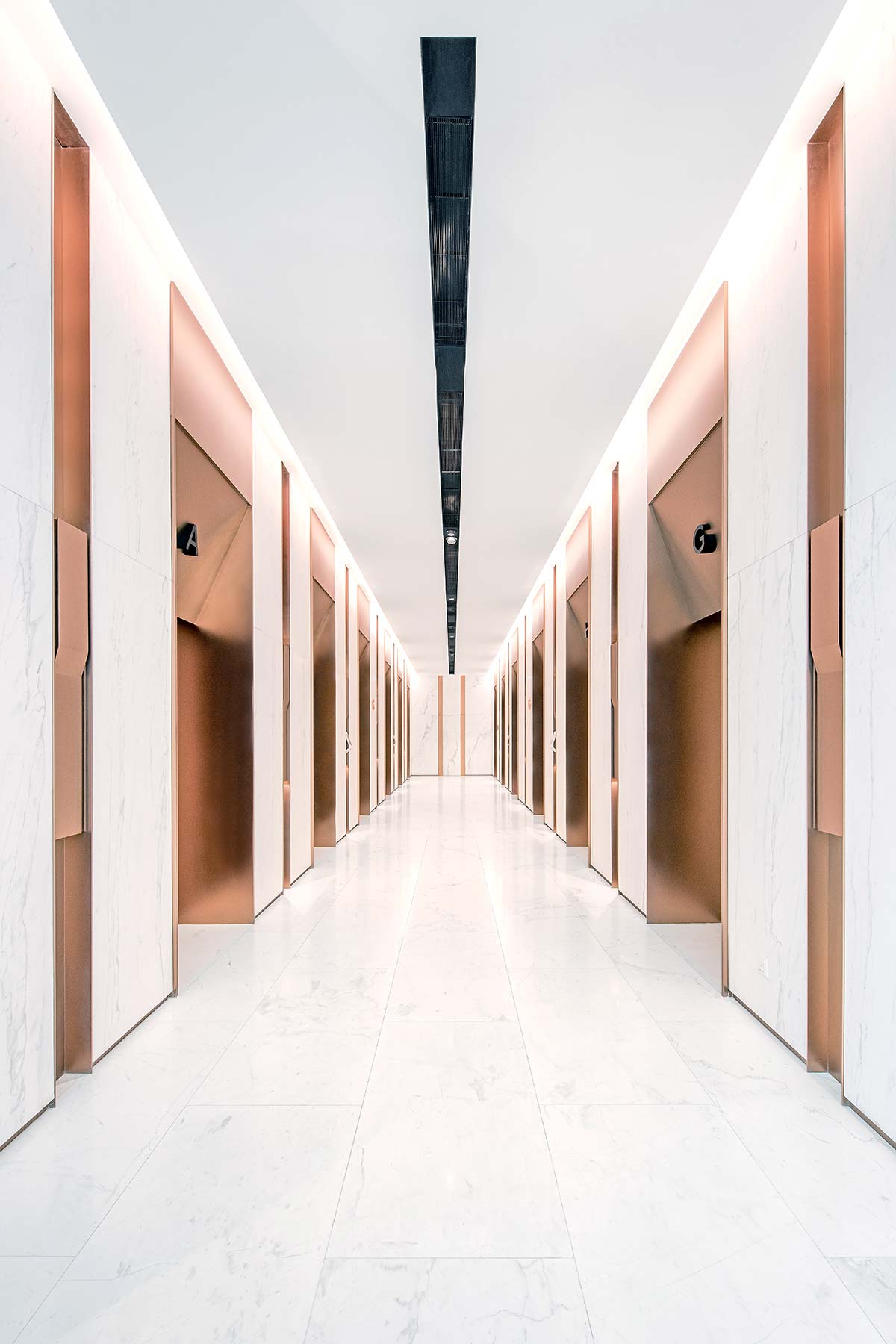
Conceived as an extension of the lobby, these public zones are the interface between the personnel of YTL, visitors and external consultants, where the gathering place is the refreshment area, with a sculptural counter in gray granite featuring a bronze top. The ceilings and walls are clad in oak, the seats covered in Saum & Viebahn fabric, while the tables are in white Calacatta or black Marquina marble.
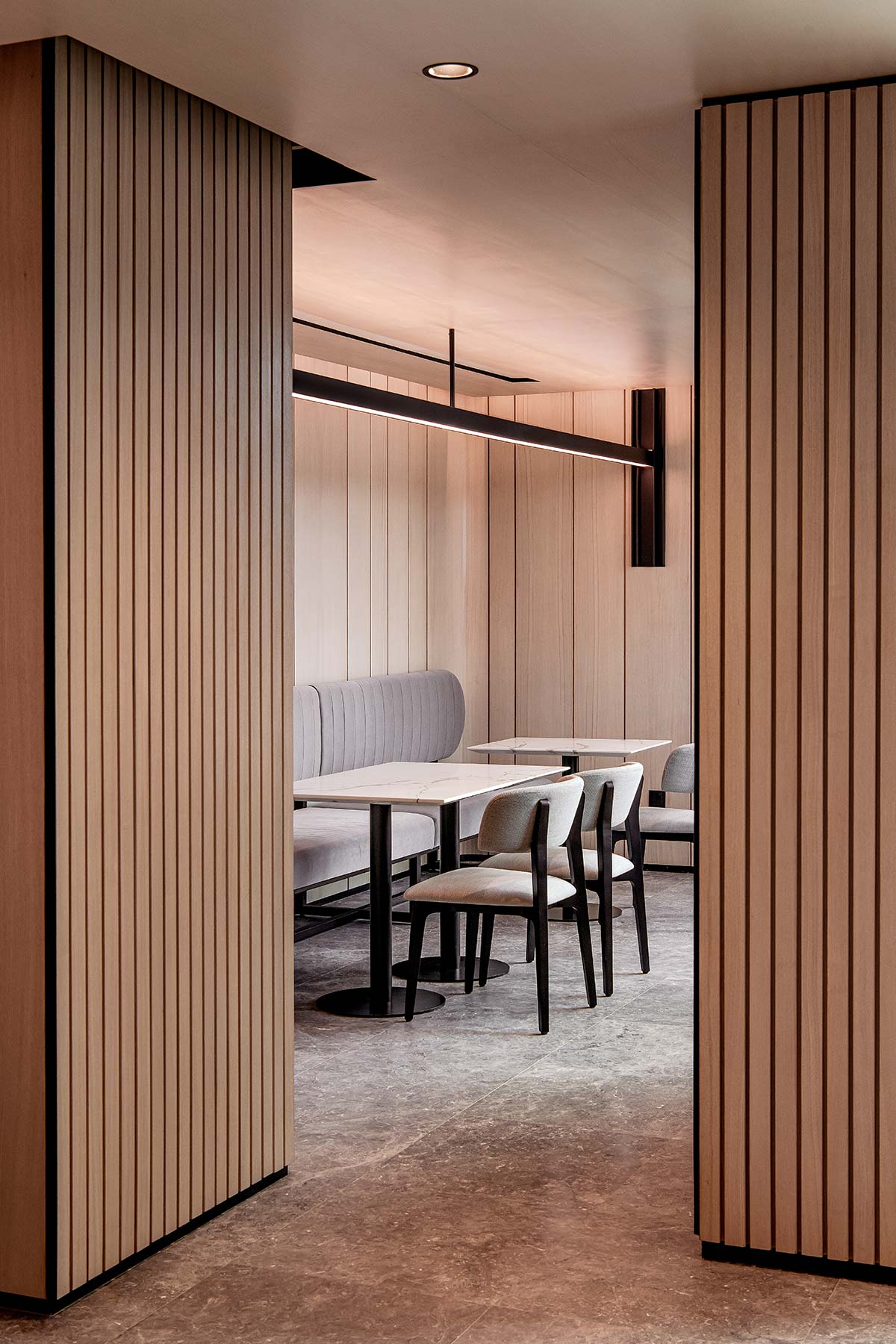
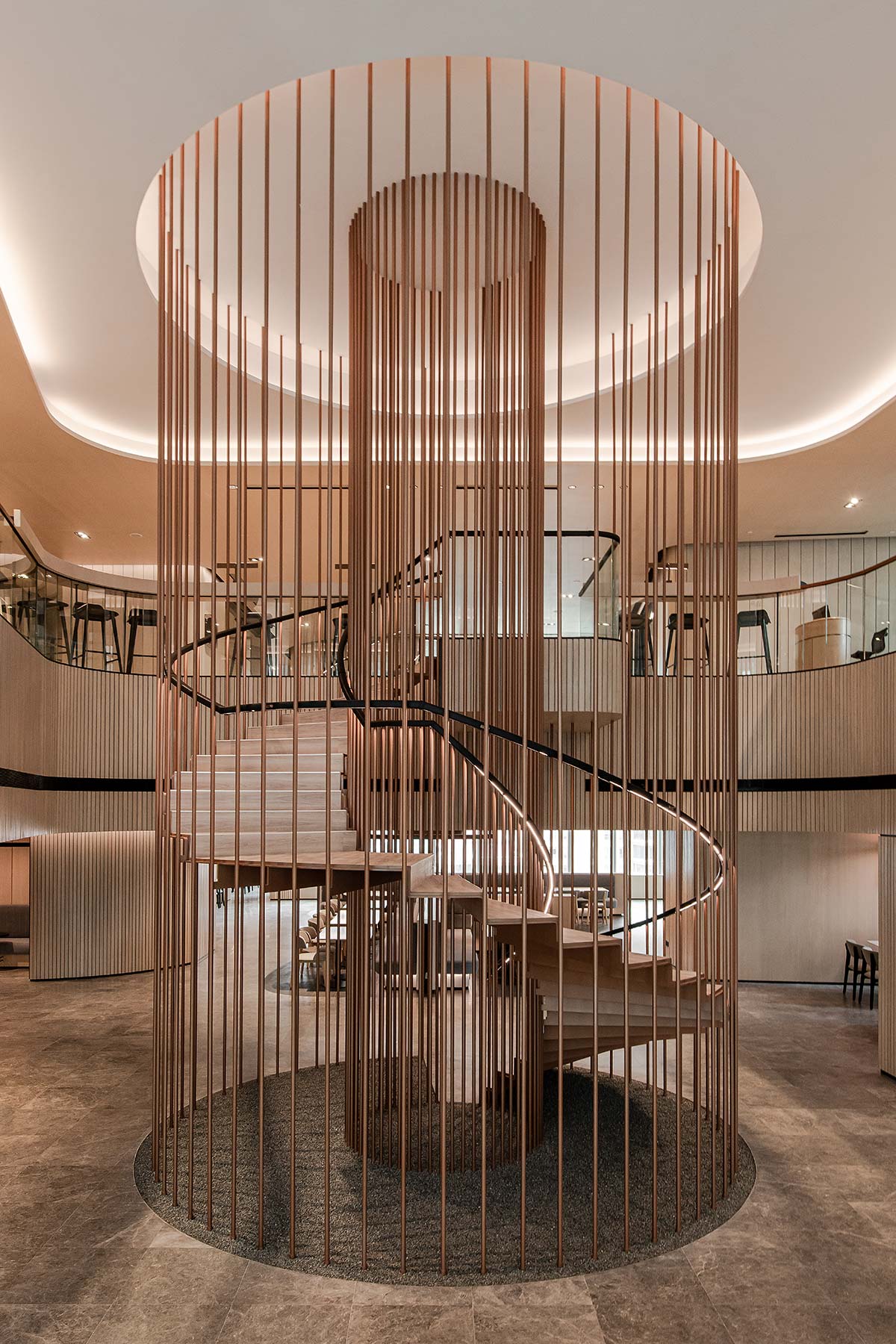
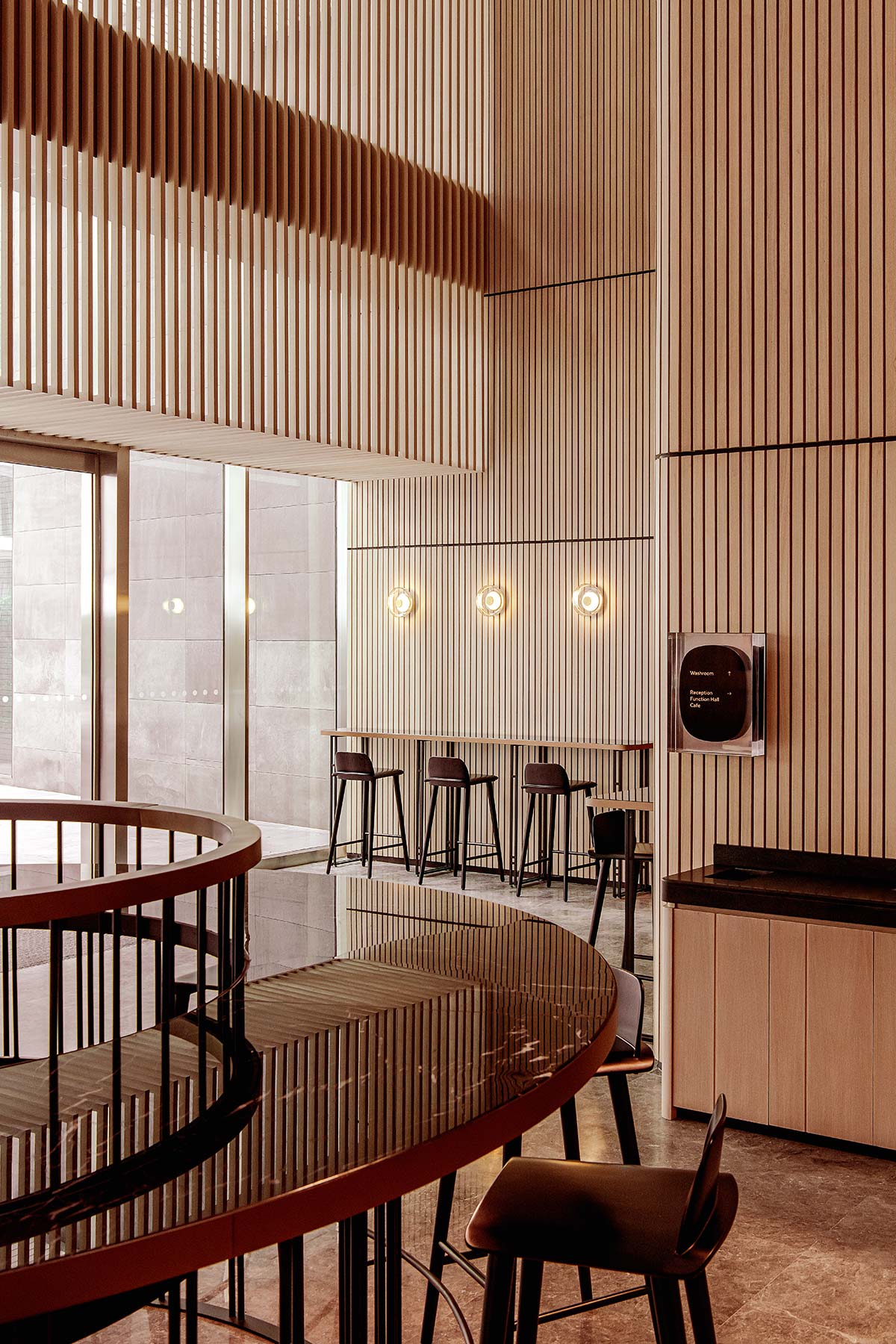
A spiral staircase, with vertical bronze posts set onto a bed of black gravel and a leather-covered handrail, connects the 8th and 9th floors. All three levels have a warm, sophisticated range of colors and materials, which redefine “the banal as poetic, the everyday as sublime.” An objective stated by Colin Seah himself.

