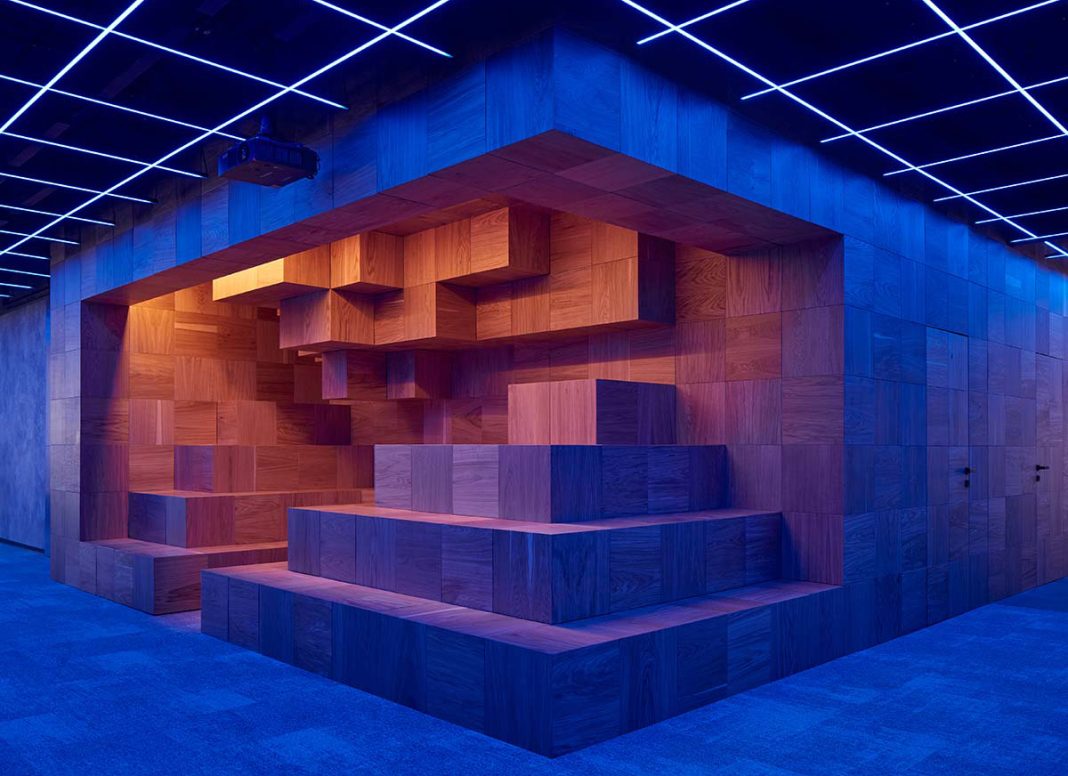DATA SHEET
Client/Owner: Price f(x)
Architectural and interior design: collcoll
General contractor: Capexus
Furnishings: Vitra, Common Seating, Freifrau, studio Vono, Molteni
Joinery products / custom-made furniture: Olbert Tomáš
Slide: Alfeko
Lighting: sysloop
Graphic design, illustrations: Klára Tesárová
Stickers: Michal Orlovský
Photo Credits: BoysPlayNice
This new business community concept emerged from a spurt of optimism in times of pandemic, Here the playful, beguiling aspect of spatial dynamics governs the formal aesthetics and merges the social and work functions. The design was created in Prague for the IT company Price f(x). In 2015, it was already far-sighted and had commissioned Studio collcoll to design workspaces on the building’s first floor with an open plan and variable uses. In 2020, it brought the studio in to design the addition of another floor which was also to be shaped to the needs and habits of employees and visitors.
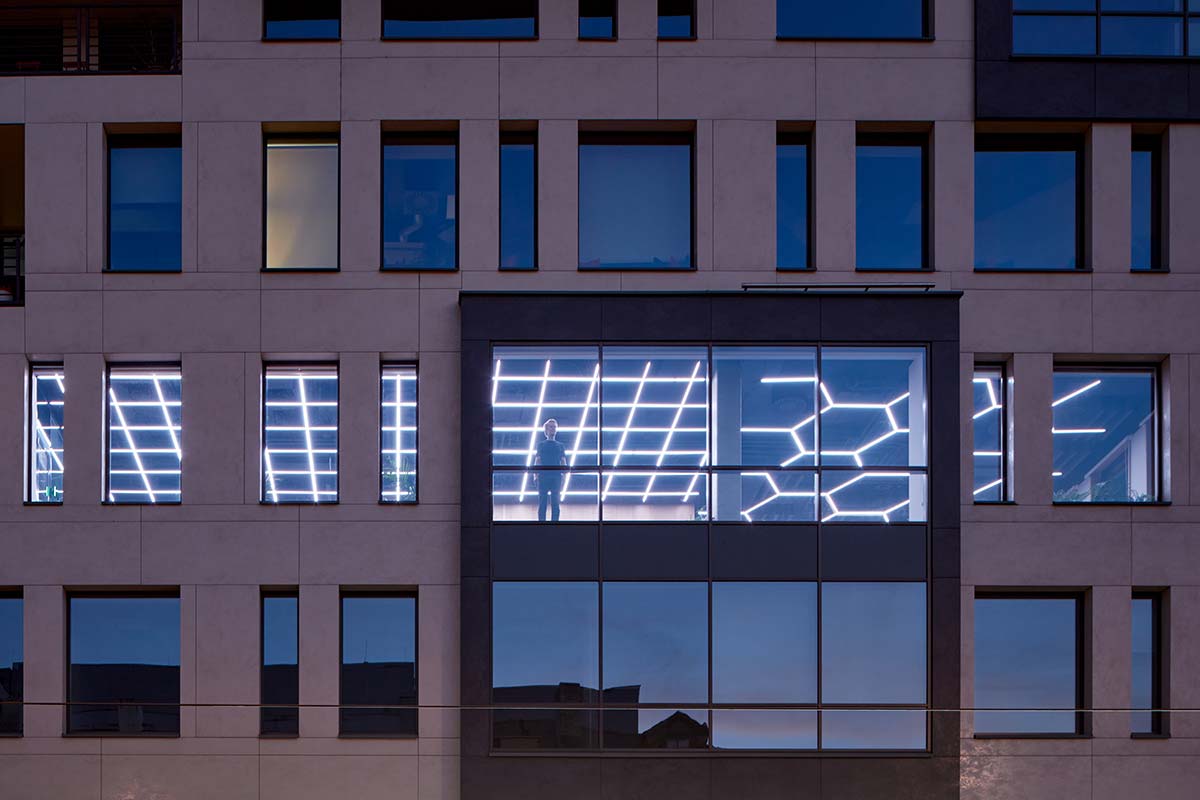
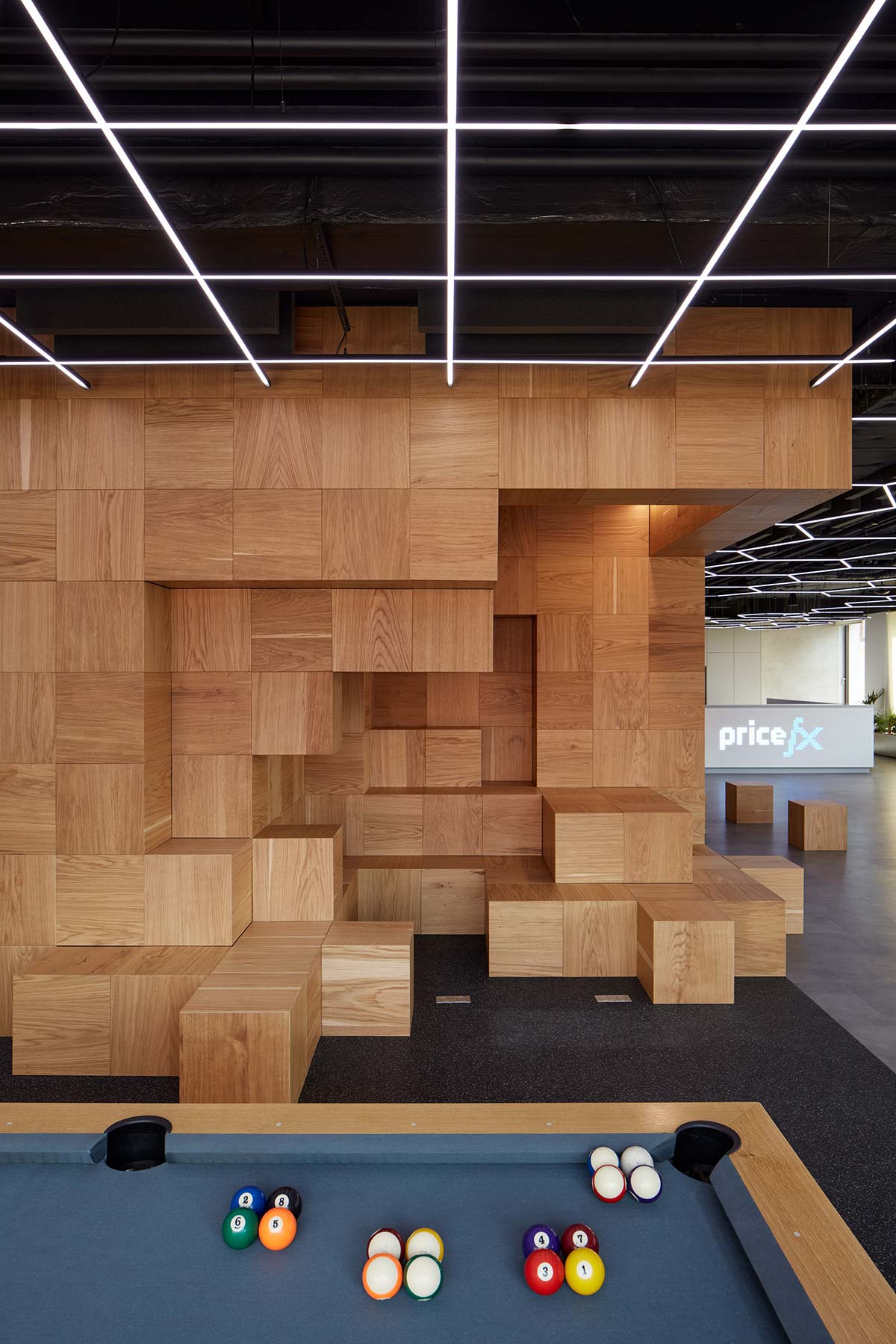

The first problem tackled by the designers in terms of function and distribution was the connection between the two floors. They handled the physical separation with a solution to create a natural flow between the spaces. collcoll created a large structure made up of wooden cubes – inspired both technically and aesthetically by the game Minecraft – with a staircase inside and a slide for the more adventurous. It’s a significant presence both for its size and material impact, with a volume that shapes the surrounding space and becomes a landmark.
Personal lockers, changing rooms, and even meeting rooms are concealed within its wooden “pixels” and its surfaces lend themselves to becoming informal seating for public presentations. The structure’s geometric pacing also forms the grid of the ceiling light fixtures, which are made up of LED hexagons that can be individually controlled to calibrate the amount of artificial light let in, and the display panels on the bar counter in the center of the space, which is also a reception.
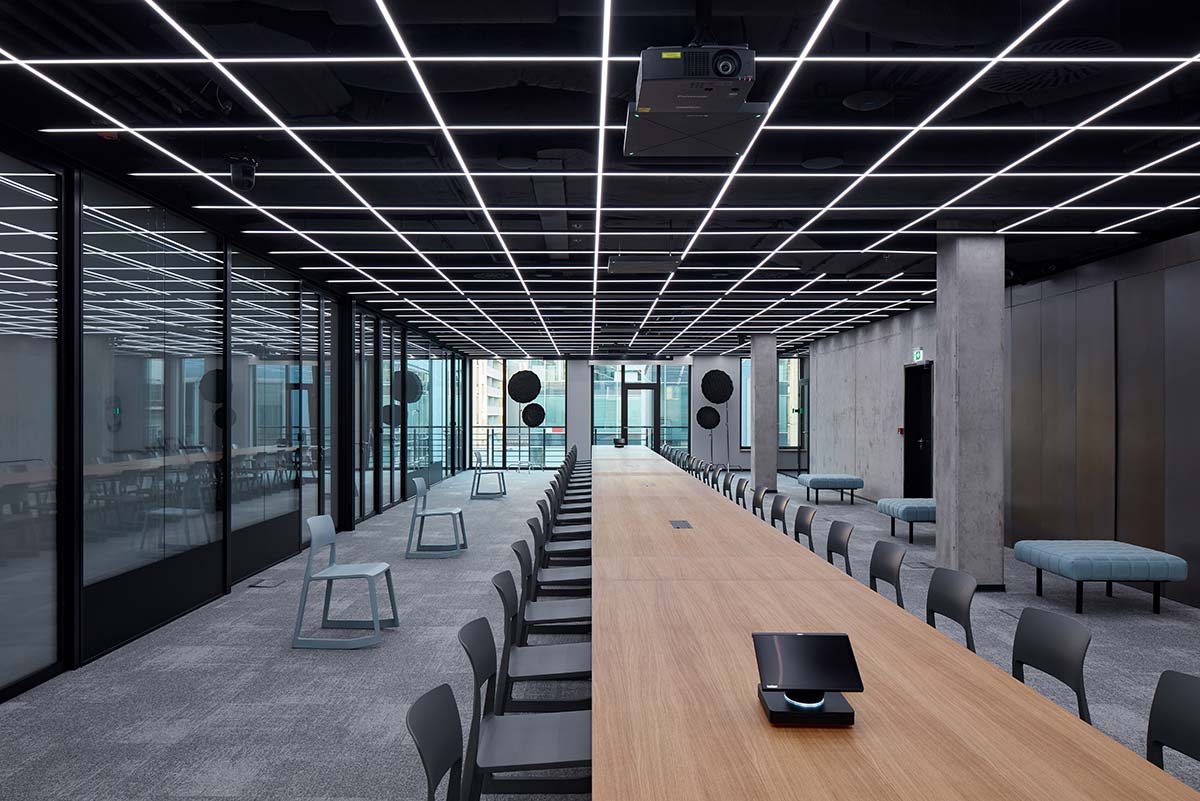
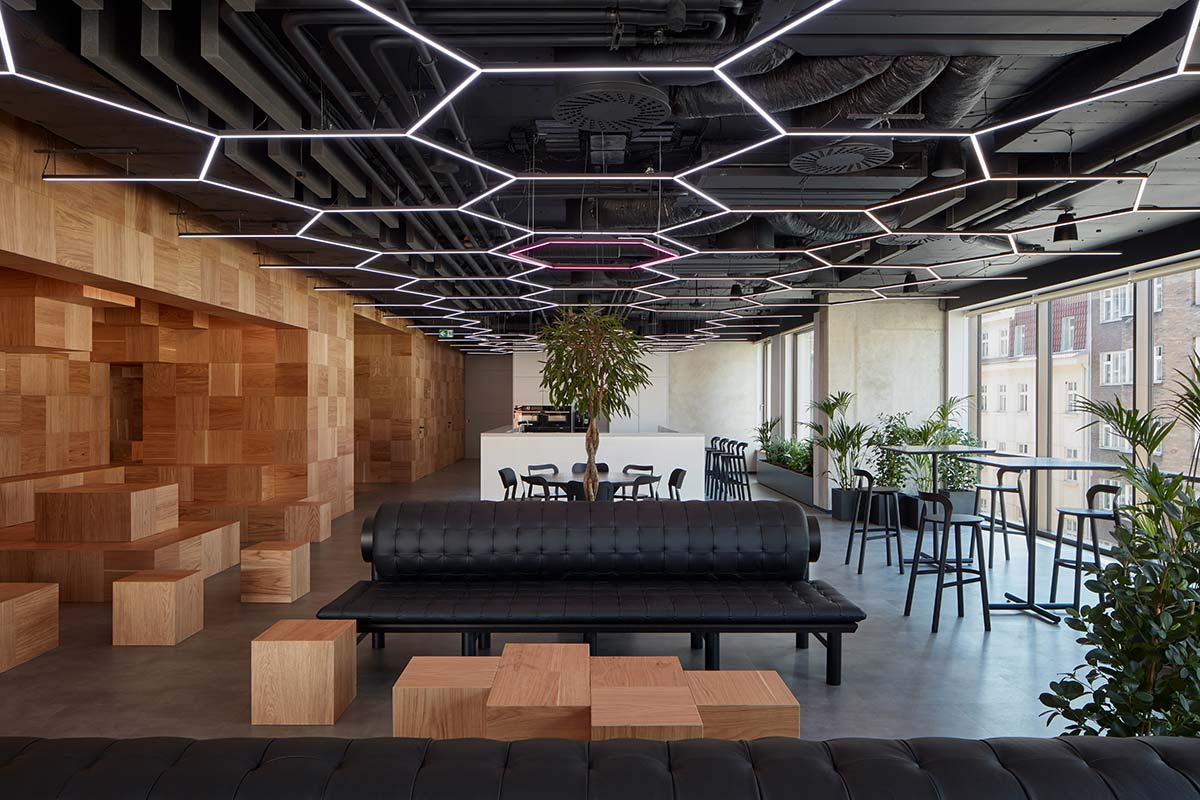
Both floors are defined by flexibility, providing for a variety of uses and inviting different working modes, which became common in the company after the pandemic. The shared kitchen on the upper level becomes an open bar, as needed, for the meeting, relaxation, and multi-functional conference room of the lower floor, which can be arranged in more private, individual, or collective spaces through mobile soundproof partitions.
The layout on this floor is completed by several smaller rooms that can be used for different functions including video conferences and presentations. Design or custom-made furnishing pieces adapt to the space and range from conventional office furnishings to upholstered furniture for the relaxation areas. They adopt a color palette fitting the building’s structures, from shades of gray to the solid black of the building systems.

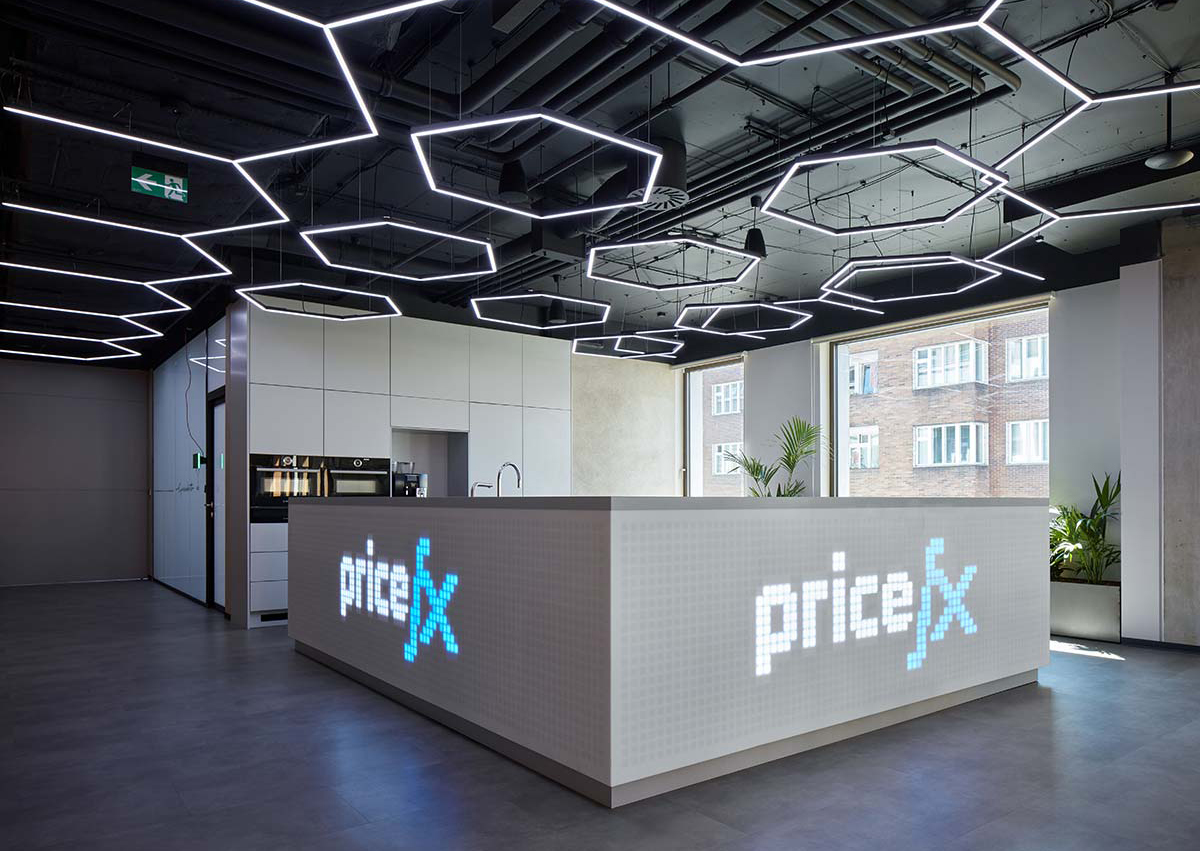
Price f(x)’s flexibility also extends to how the spaces are managed, both in terms of occupancy and climate and energy control. An advanced monitoring system measures and evaluates the number of people in a room, the quality of the air, the strength of ventilation, and the quantity and color of the lighting. All these parameters are measured in real-time and calibrated based on the use of space and the time of day.

