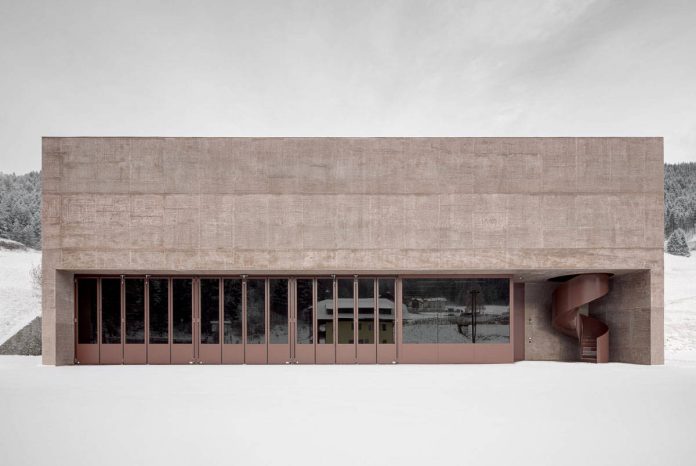It is hard to resist the urge to touch the walls and material used to construct the new South Tyrolean station, which is the result of a competition organized in 2011. The architects opted for lightweight concrete, created with a product called LiaPor, made from clay and used to reduce the weight of the final product. The irregularities and veins visible in the material add charm to the appearance and character of the building, which is also accentuated by a special red-brown color, softened by a discoloration effect.
The project design was devised to effectively organize the functions carried out by the firefighters and to reduce the routes to a minimum.
The two-story building has an excellent location between the highway and the municipal road. The compact volume, created by Alexander and Armin Pedevilla, takes advantage of the slope of the ground at the edge of the highway.
The lower floor, which has a double-height ceiling, is preceded by an open space allowing vehicles to exit and houses the garage for fire engines and the service equipment, living quarters and lockers where uniforms are stored.
The second floor, which is located at street level, on the other side, is connected to it by a ramp and features a spacious lounge, completely clad in pine, which is used for courses and meetings and is also at the service of citizens. The two levels are connected by an open spiral staircase, made from powder-coated metal, like the windows and railings in the station.
Special attention has been paid to the construction of the building, so that it reduces working stages to a minimum and uses few materials. The material used guarantees durability and reduced maintenance costs.
Credits:
Design: Pedevilla Architects
Owners: Comune di San Candido
Actual cost of works: 1.5 million
Duration of work: 2011-2016
Photo credits: Gustav Willeit, guworld.com







