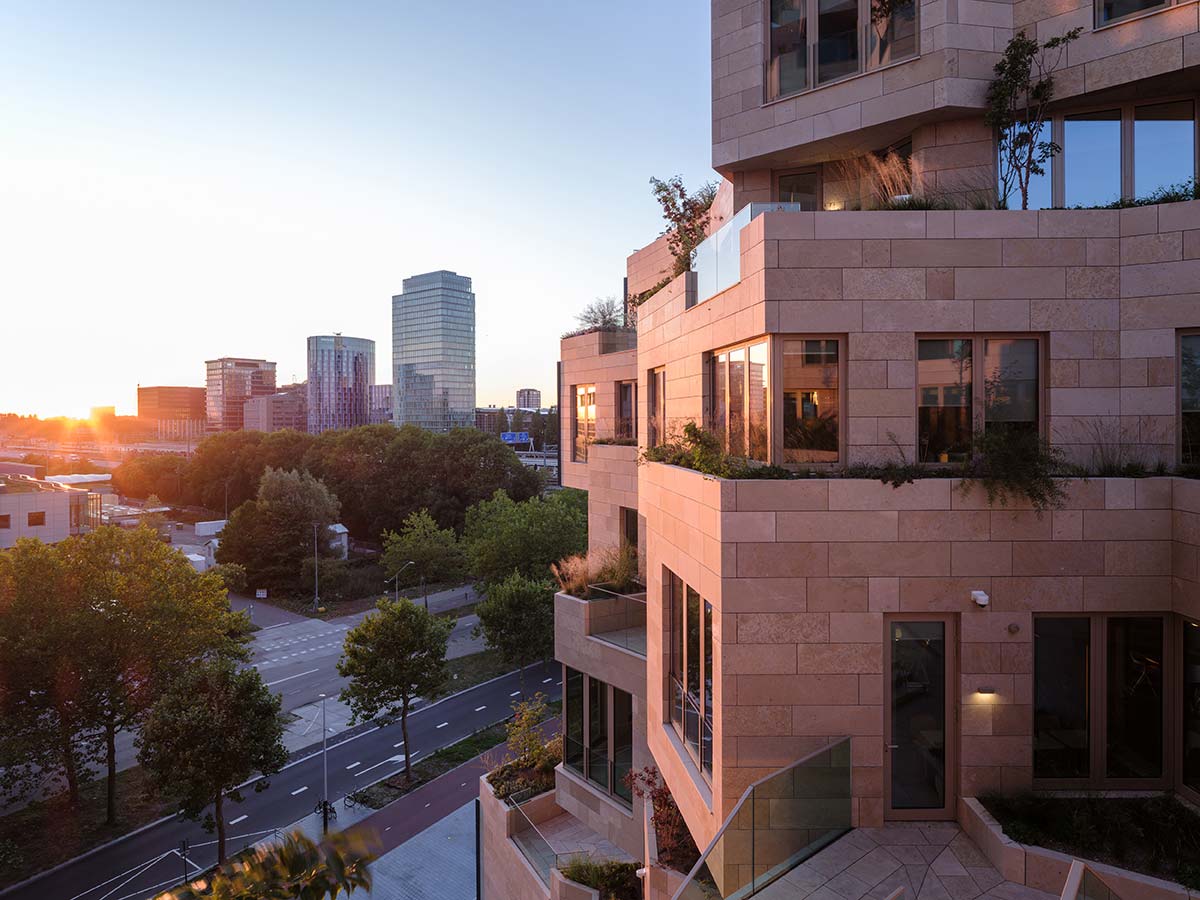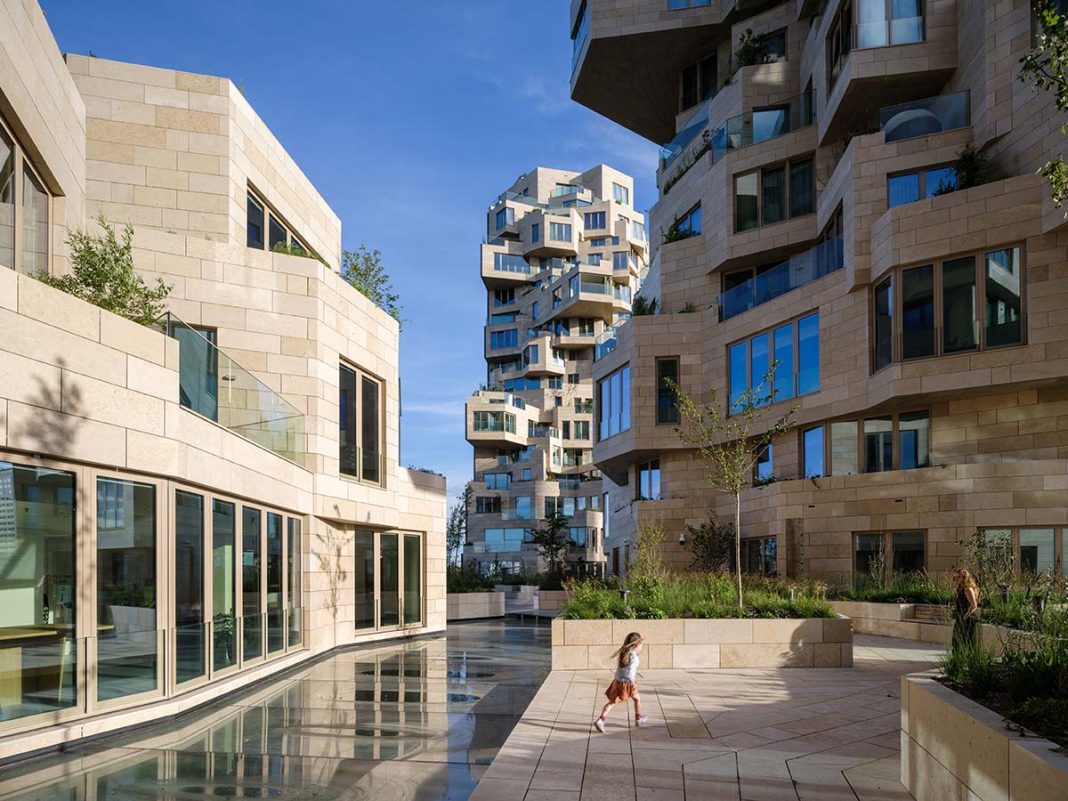DATA SHEET
Client: Edge
Building owner: RJB Group of Companies
Architectural design: MVRDV
Landscape design: Piet Oudolf, DeltaVorm Groep
Interior design: Heyligers Architects
Engineering: Inbo
Structural engineer: Van Rossum Raadgevende Ingenieurs
Installations: Deerns, DWA
Building physics & Fire safety: DGMR
Parametric design volume: Arup
Photo credits: Ossip van Duivenbode
Recently honored in the Emporis Awards as the “best new skyscraper,” the multifunctional complex of 75,000 sqm designed by MVRDV stands out in the Zuidas area of Amsterdam with its three towers at heights of 67, 81 and 100 meters, and its spectacular cantilevered flats. In a zone with little residential appeal until today – known as the new business district, for banks and international corporations – the Valley project sets out to redeem the site with a green dimension on a human scale.
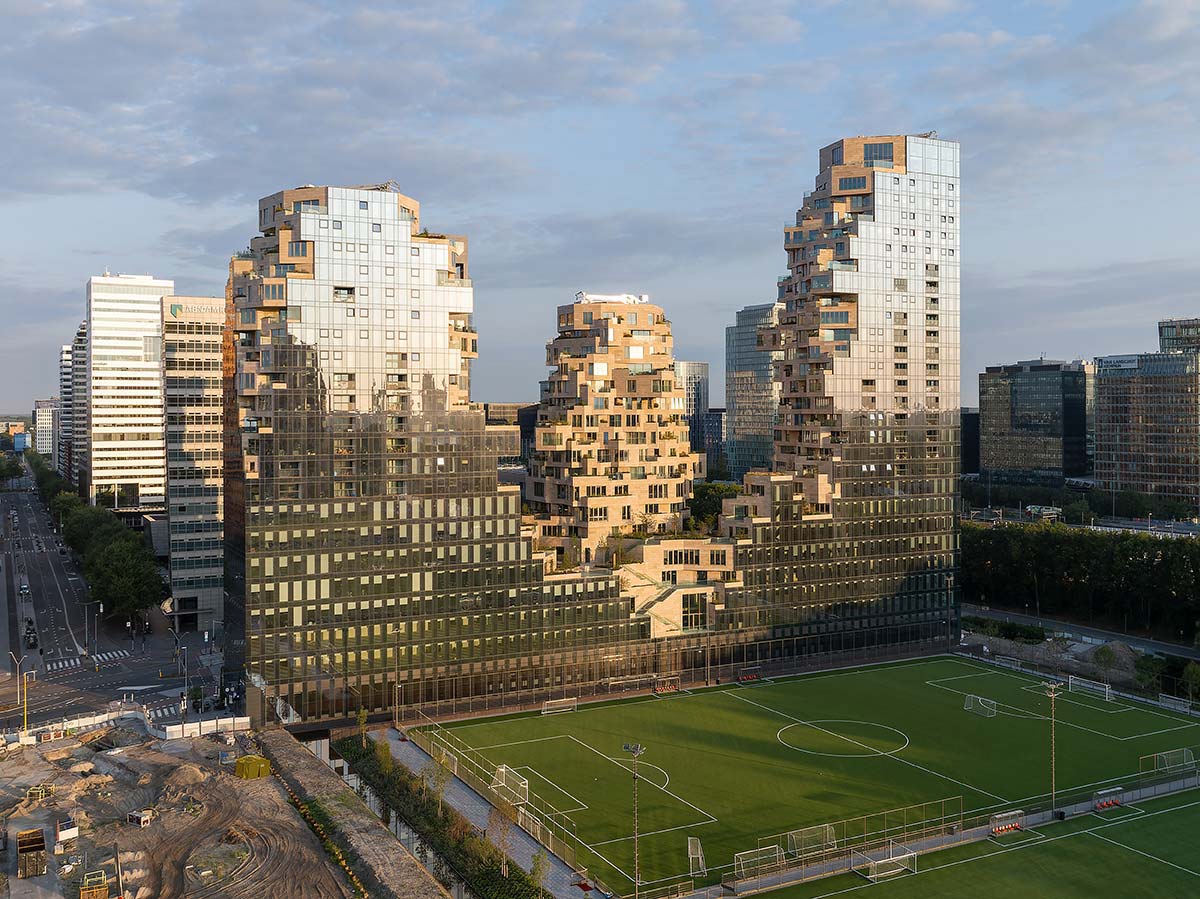
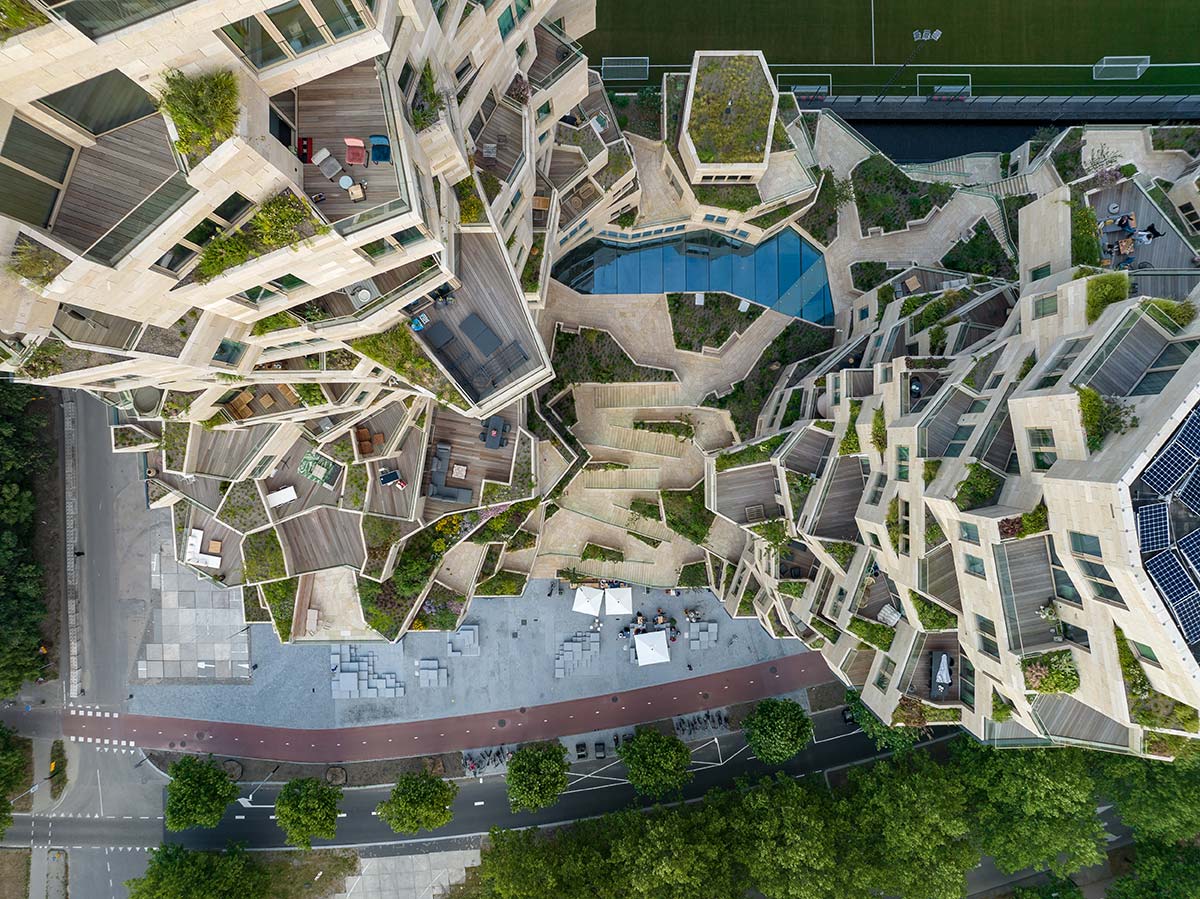
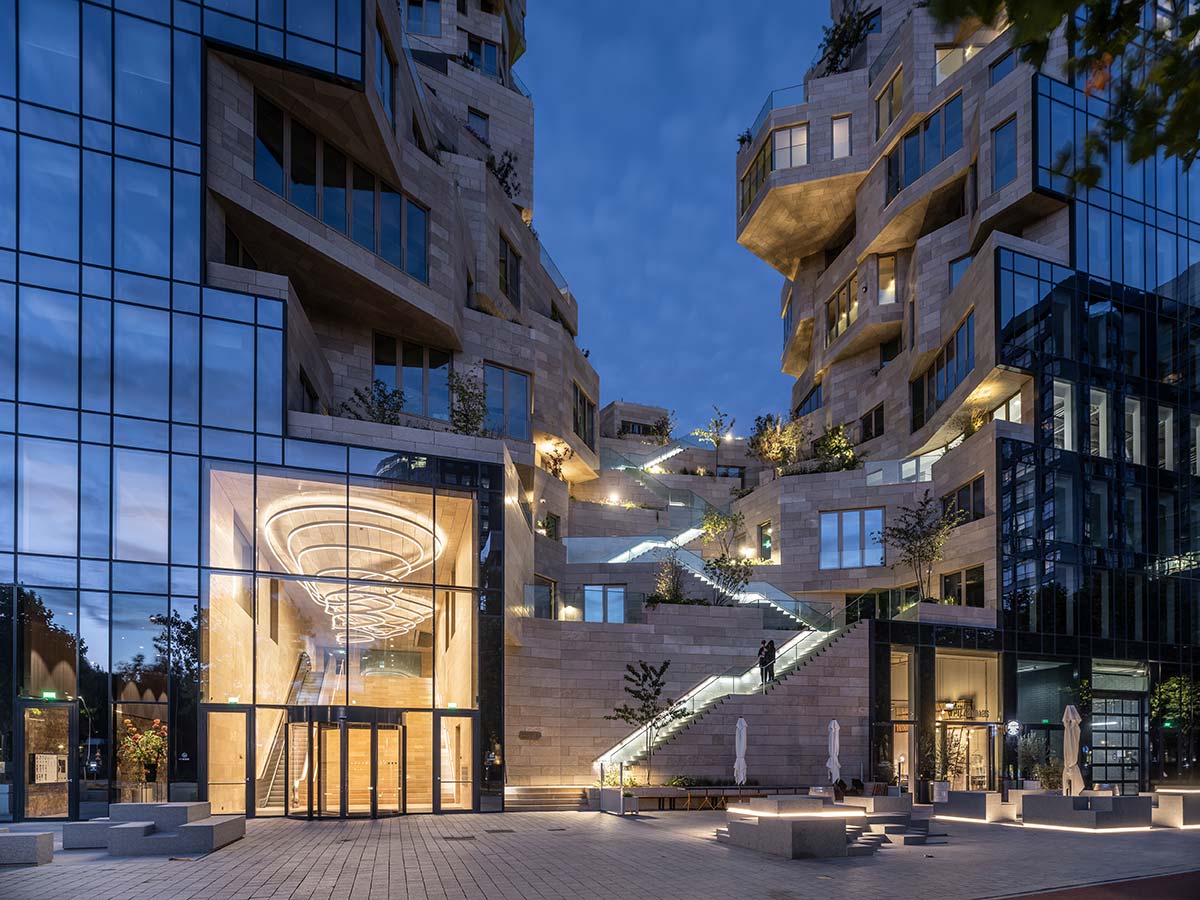
The skyscraper by MVRDV brings together offices, shops, restaurants and cultural facilities, as well as 200 apartments, in a single construction, and unlike the other buildings in the district it makes a green valley accessible to all, through two external staircases in stone with a vaguely Escher-like design. The valley extends over the base of the building, on the fourth and fifth floors, surrounding the central tower. These levels have two shallow pools that also function as large skylights for the internal public space below.
The plentiful presence of plants, organized by the landscape architect Piet Oudolf, includes about 13,500 young specimens of shrubs and trees, which in the next few years will give the dynamic architecture an increasingly green and vital image. Biodiversity is also boosted by the presence of bee hotels, as well as houses for bees and bats.
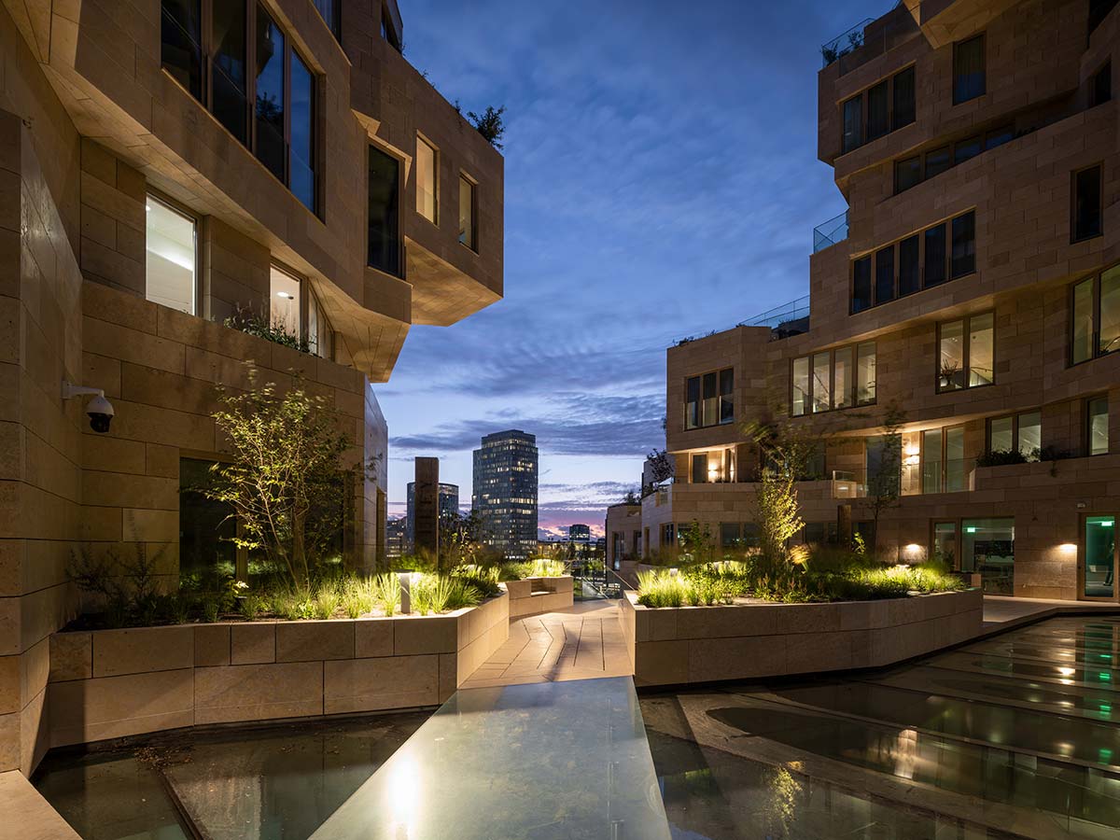
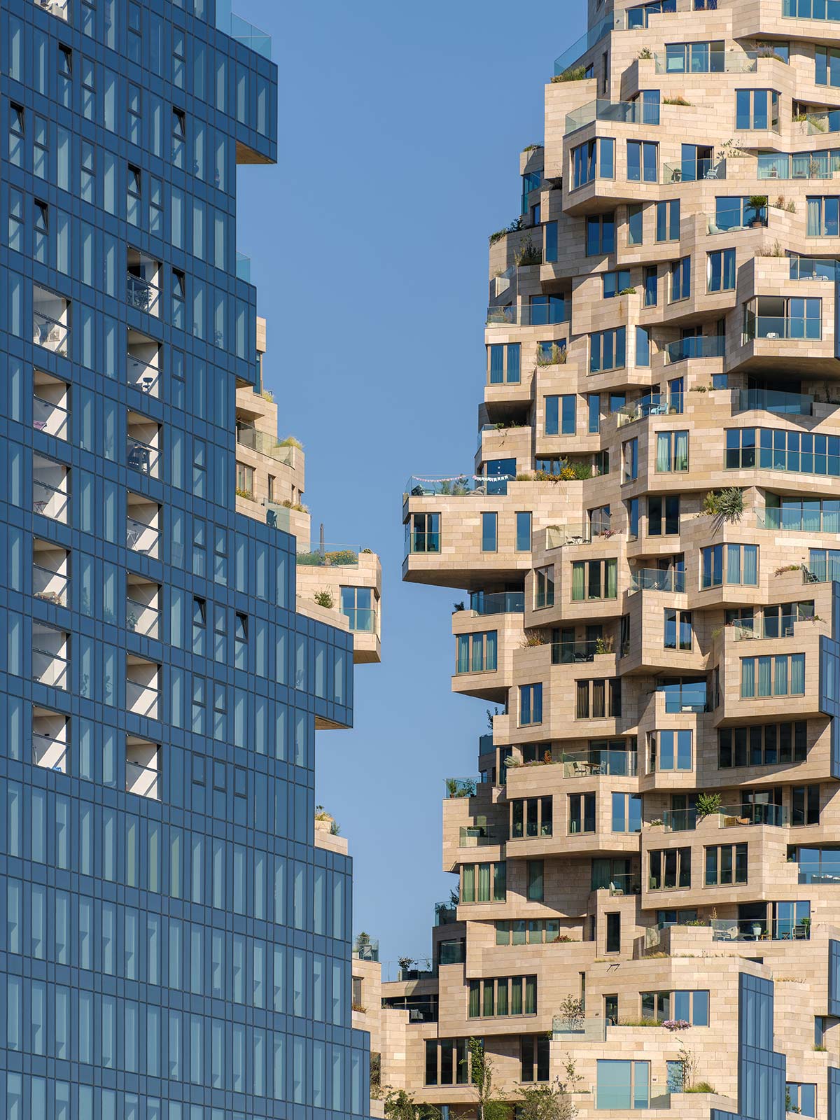
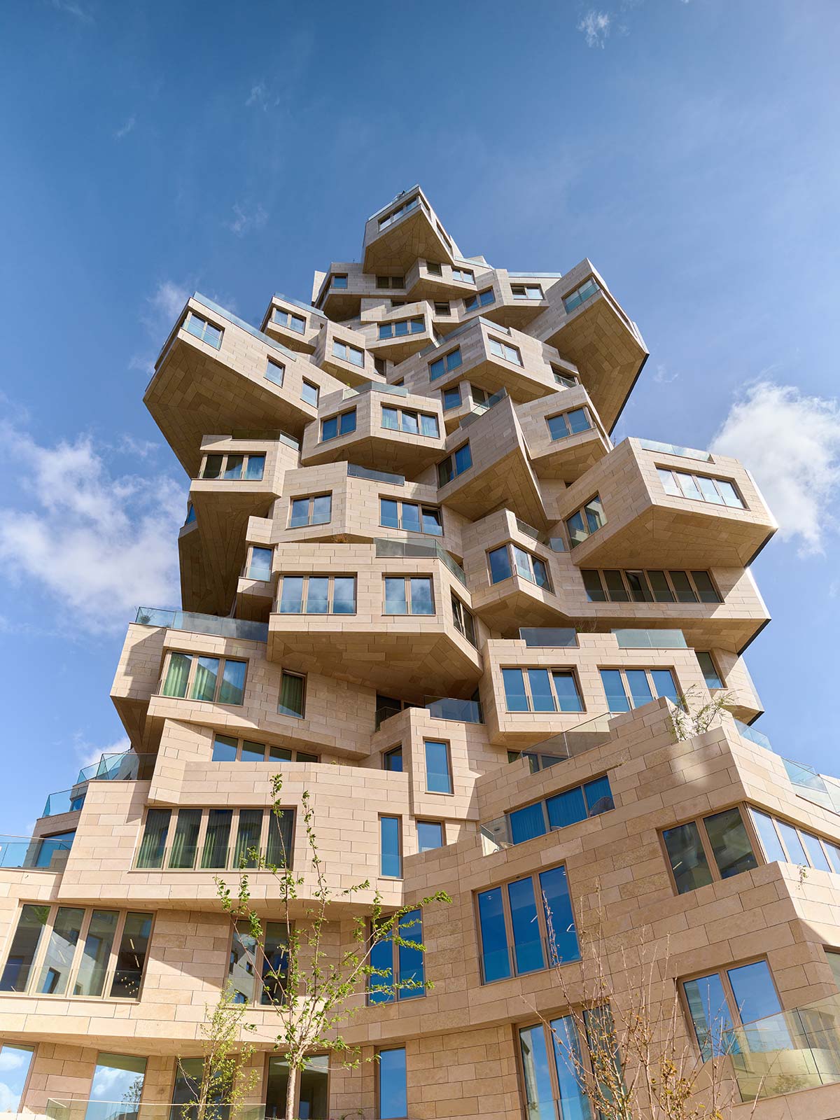
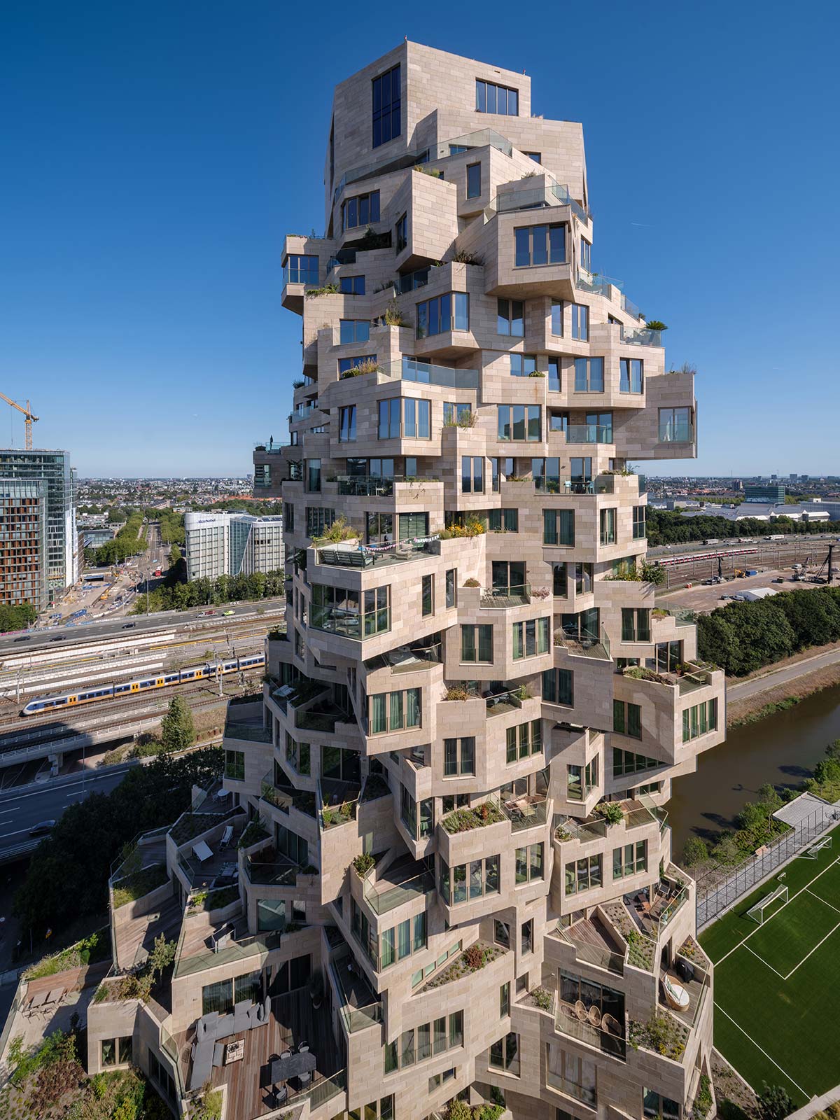
The skyscraper stands out for its unusual façade, created by utilizing a parametric system developed in collaboration with the engineering experts of Arup. The building has multiple fronts: on the outer edges a smooth, reflecting glass enclosure is inserted in the context of the business district, while inside this shell it is as if the glass box had broken up to reveal jagged rocky walls clad in natural stone and vegetation.
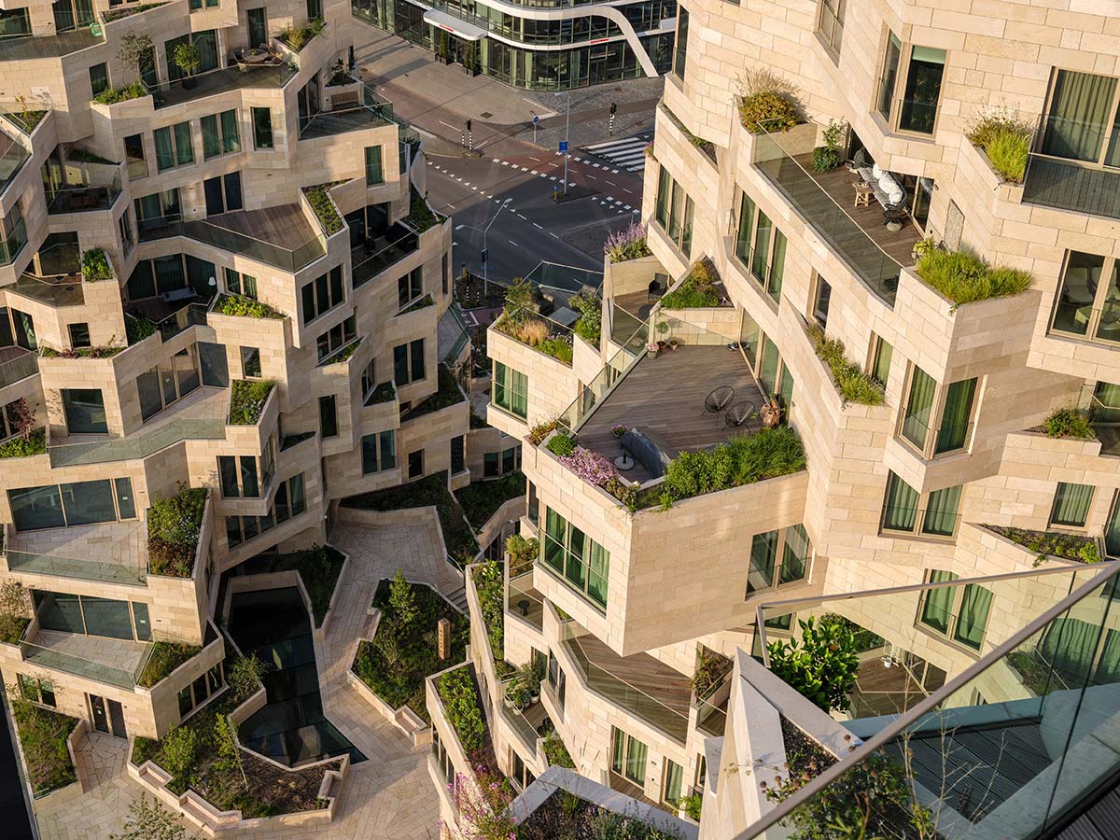
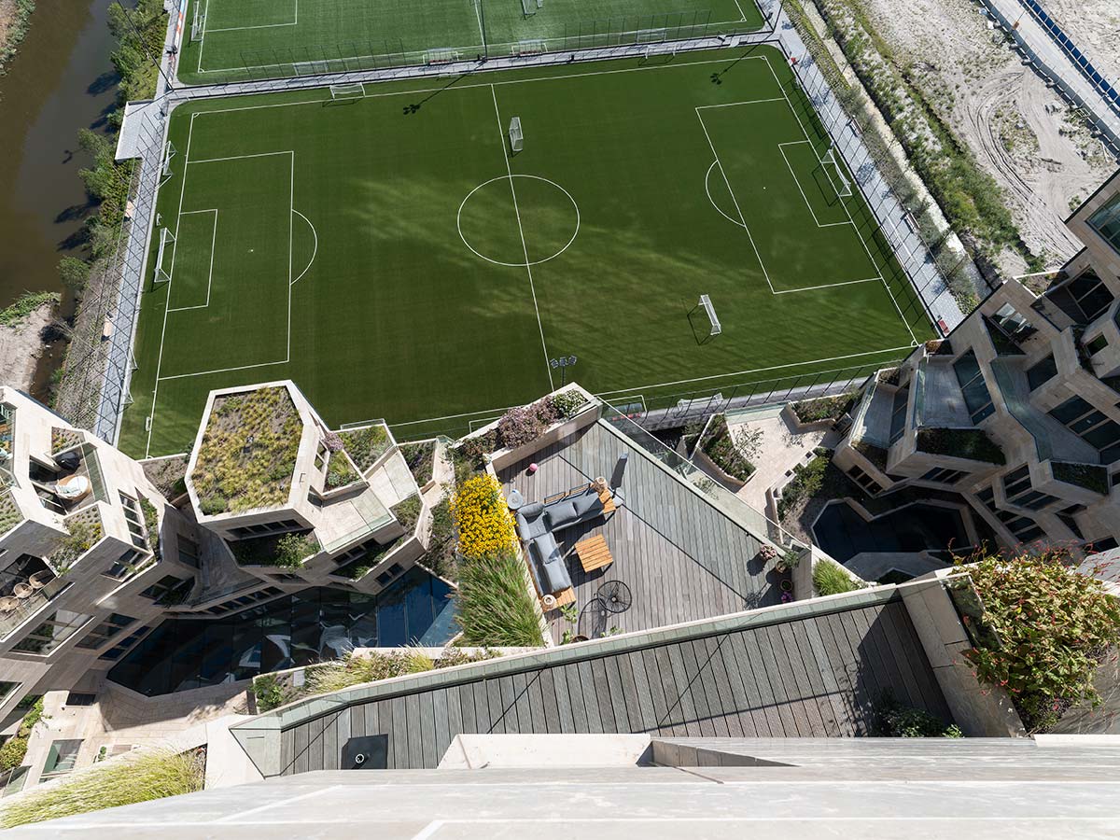
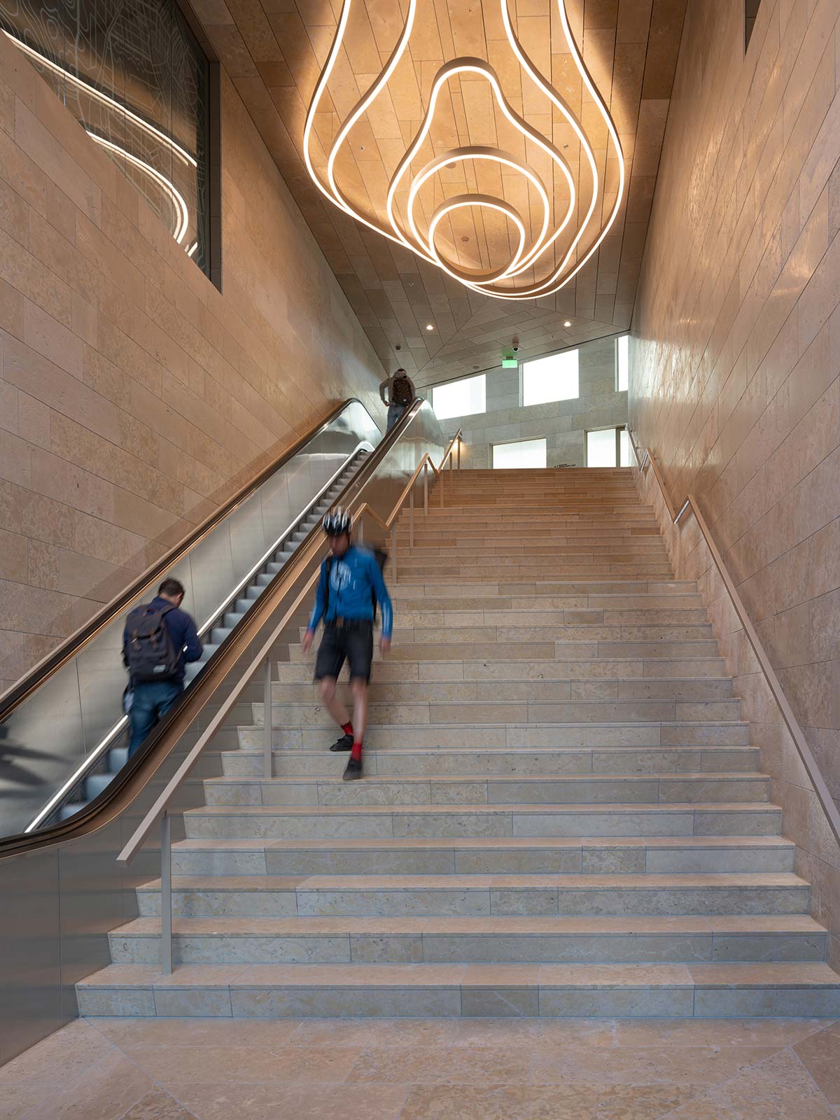
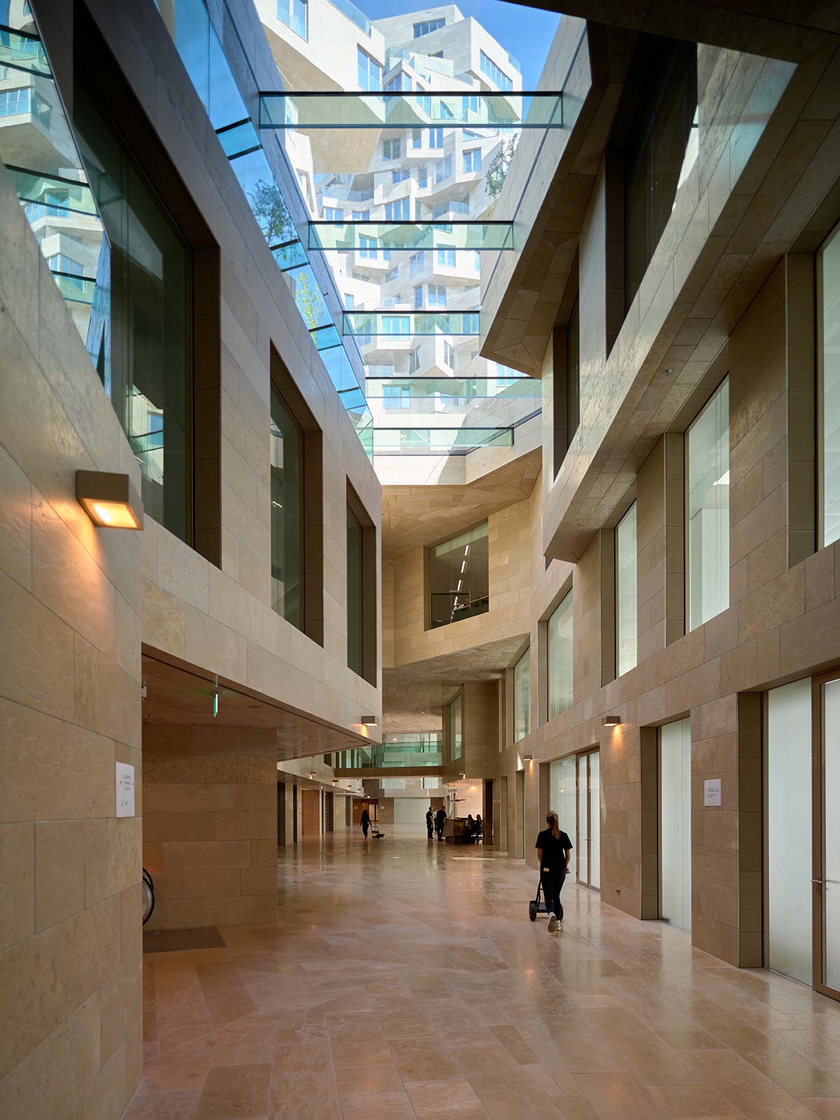
The craggy arrangement of the intricate maze of balconies and overhanging architectural parts ensures that no two apartments are alike, creating a variety of totally unique habitat solutions.
Valley combines excellence in the fields of sustainability, technology and health. The energy performance of the building is 30% above the requirements of local regulations, leading to BREEAM-NL Excellent certification for the commercial spaces and the residential area, while obtaining a score of 8 out of 10 on the GPR Building scale, a Dutch tool of measurement that evaluates buildings in terms of energy, environment, health, quality of use and future value.
