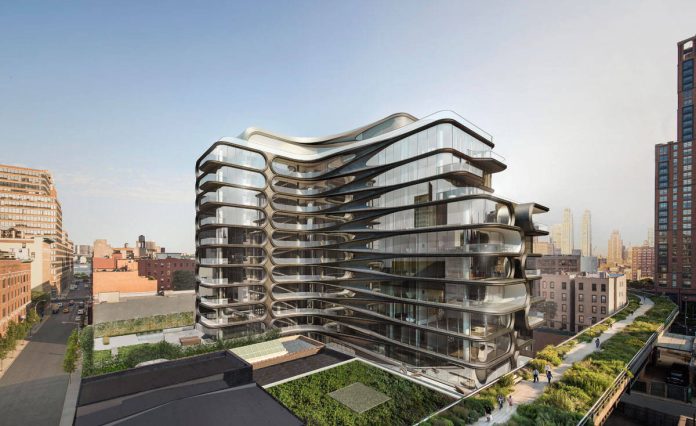About 520 West 28th, her first residential building in New York launched by Related Companies, the memory of Zaha Hadid is still fascinating: «I’ve always been fascinated by the High Line and its possibilities for the city. Decades ago, I used to visit the galleries in the area and consider how to build along the route. It's very exciting to be building there now. The design engages with the city while concepts of fluid spatial flow create a dynamic new living environment».
Located in the heart of West Chelsea’s thriving arts district, which is centered around the High Line, the project holds all the Iraqi architect’s typical features.
Zaha Hadid’s compelling design takes a sculptural approach instead of New York’s traditionally rectangular residential landscape; organic curves and chevron patterns on the outside create generous outdoor spaces and enhance the privacy between residences, simultaneously merging and separating the interior and exterior.
The 11-story development, with 21 interlaced floors, will feature 39 distinctive residences (of up to a sprawling 6,391 square feet) which are the result of Hadid’s artistic vision.
The location is strategic, dynamic, lively, and «520 West 28th will make a profound statement to New York City’s visual landscape with its compelling design», said Greg Gushee, Executive Vice President of Related Companies.
Zaha Hadid also give to Manhattan the uniqueness of her style.
Credits:
Design:Zaha Hadid andPatrik Schumacher
Project Director: Cristiano Ceccato
Project Designer: Hannes Schafelner
Project Architect: Alberto Barba
Local Architect: Ismael Leyva Architects
Size: 37 residences between 1,700 – 5,500 square feetup to 11-foot ceilings on 11 storeys







