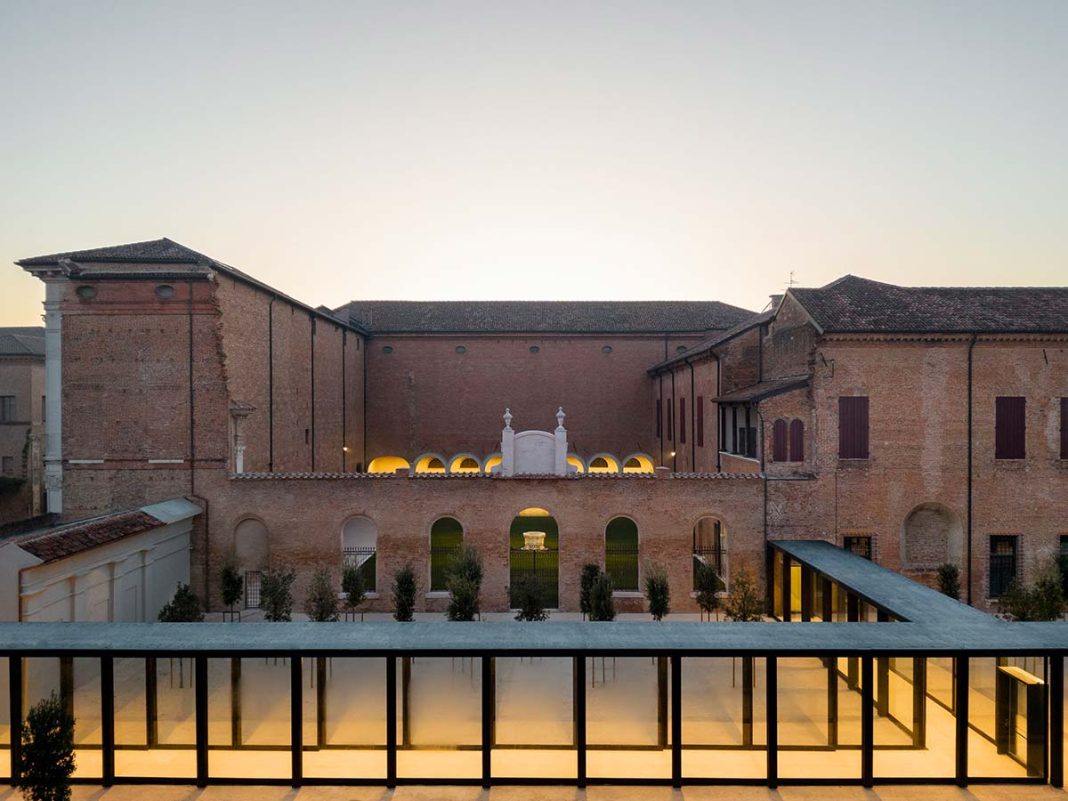DATA SHEET
Client: City of Ferrara
RUP: Arch. Natascia Frasson
Architectural design and supervision: Labics, Maria Claudia Clemente and Francesco Isidori
Structures and physical plant: 3TI progetti italia
Restoration: Elisabetta Fabbri
Installation: Giovanni de Vito
Landscape design: Stefano Olivari
Lighting design for the garden: Massimiliano Baldieri
Contractors and suppliers
Part A: Palazzo dei Diamanti
Construction: Buozzi
Physical plant: iMartini
Furnishings: Visual
Steel casements: Techologica
Part B: walkway and garden
Group leader: Mornico legnami
Fittings for walkway: Techologica
Garden: Arcadia
Photo credits: Marco Cappelletti
In 2018 the Rome-based firm Labics (Maria Claudia Clemente and Francesco Isidori), with 3TI progetti italia, won the competition held by the Municipality of Ferrara for the expansion and renovation of the spaces and services of Palazzo dei Diamanti. The building is not just one of the most prestigious examples of civil architecture of the Italian Renaissance, the ideal center of the ambitious “Addizione Erculea” envisioned towards the end of the 1400s by Biagio Rossetti, but also an exhibition facility of great importance, hosting temporary exhibitions at ground level and a Pinacoteca Nazionale (National Gallery) containing masterpieces of the dreamy, alchemical School of Ferrara.
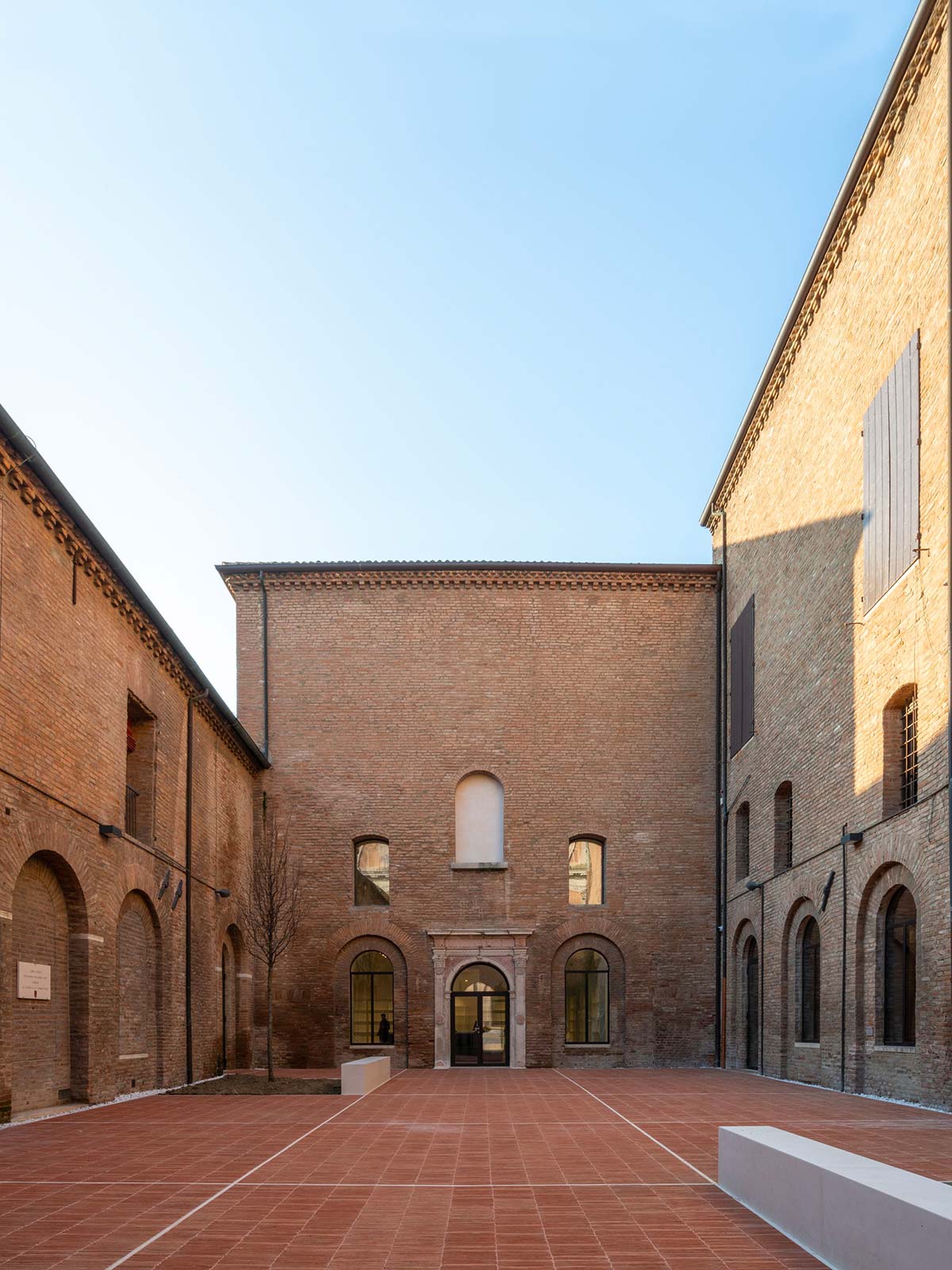
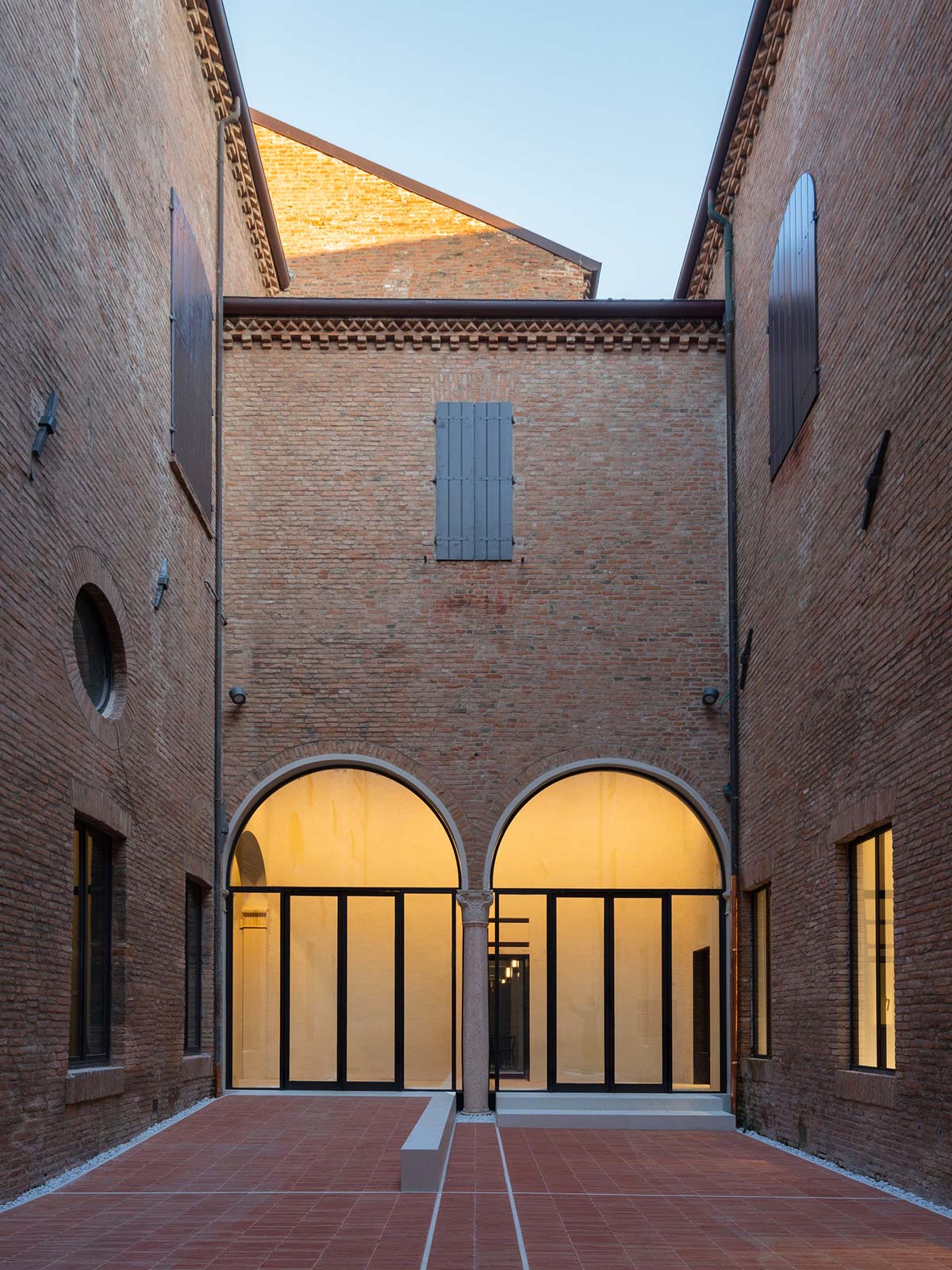


Construction began in October 2020 and has now been completed. The design by Labics reinterprets the layout of the spaces and the pathways, in keeping with a “re-inscription of the museum’s design to bring out the configuration of the Renaissance palace itself, establishing a sense of logic and circularity throughout the rooms,” the architects explain.
“The exhibit design creates a relationship between the two wings of the Palazzo, completed by a wooden walkway that extends the itinerary into the garden.” Palazzo dei Diamanti has been approached by Labics “as a marvelous palimpsest generated by revisions, successive additions, parts that were never finished. A building without overall unity, except in the external facades, a condition that is also reflected in its uses today.”

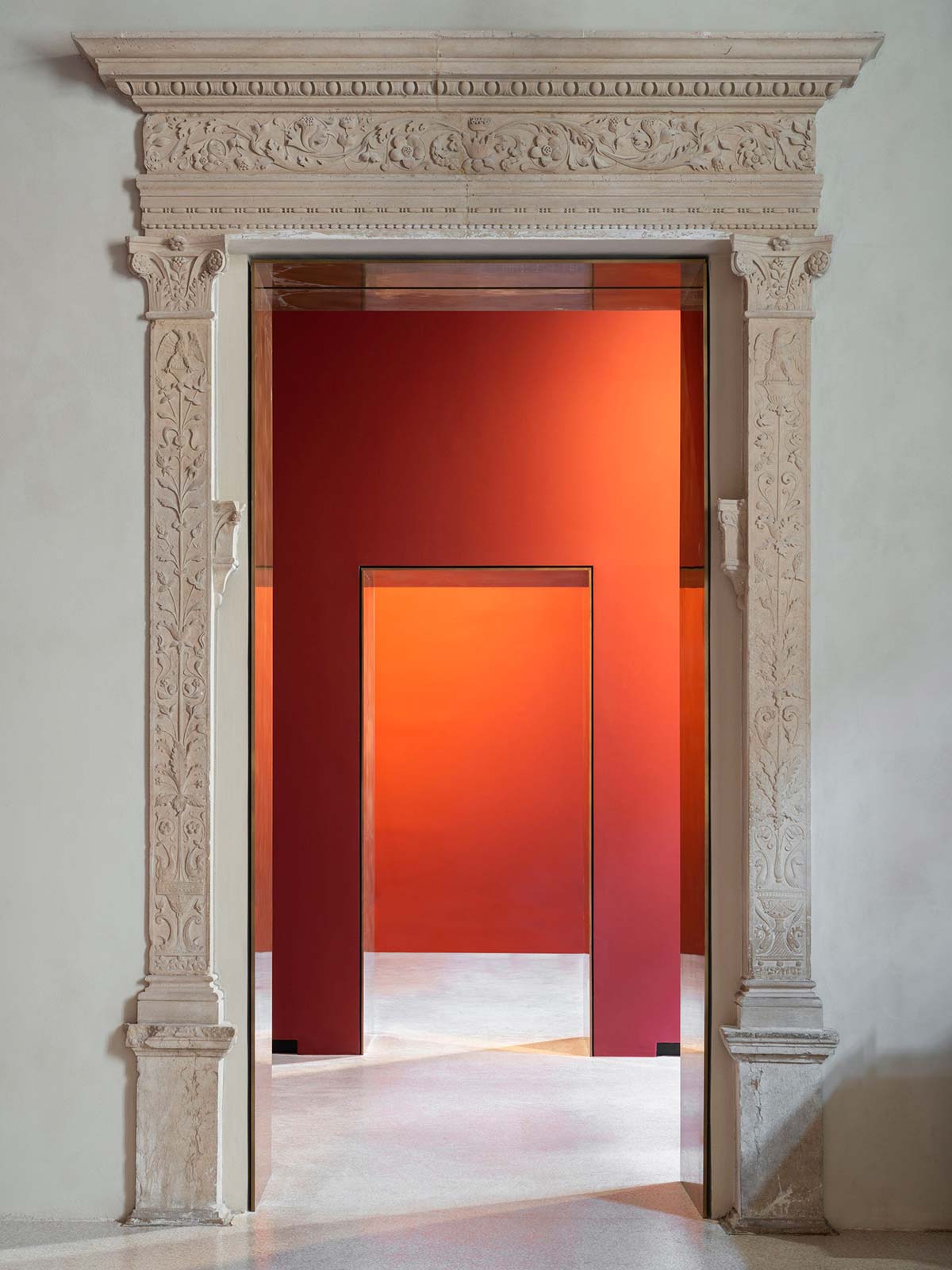
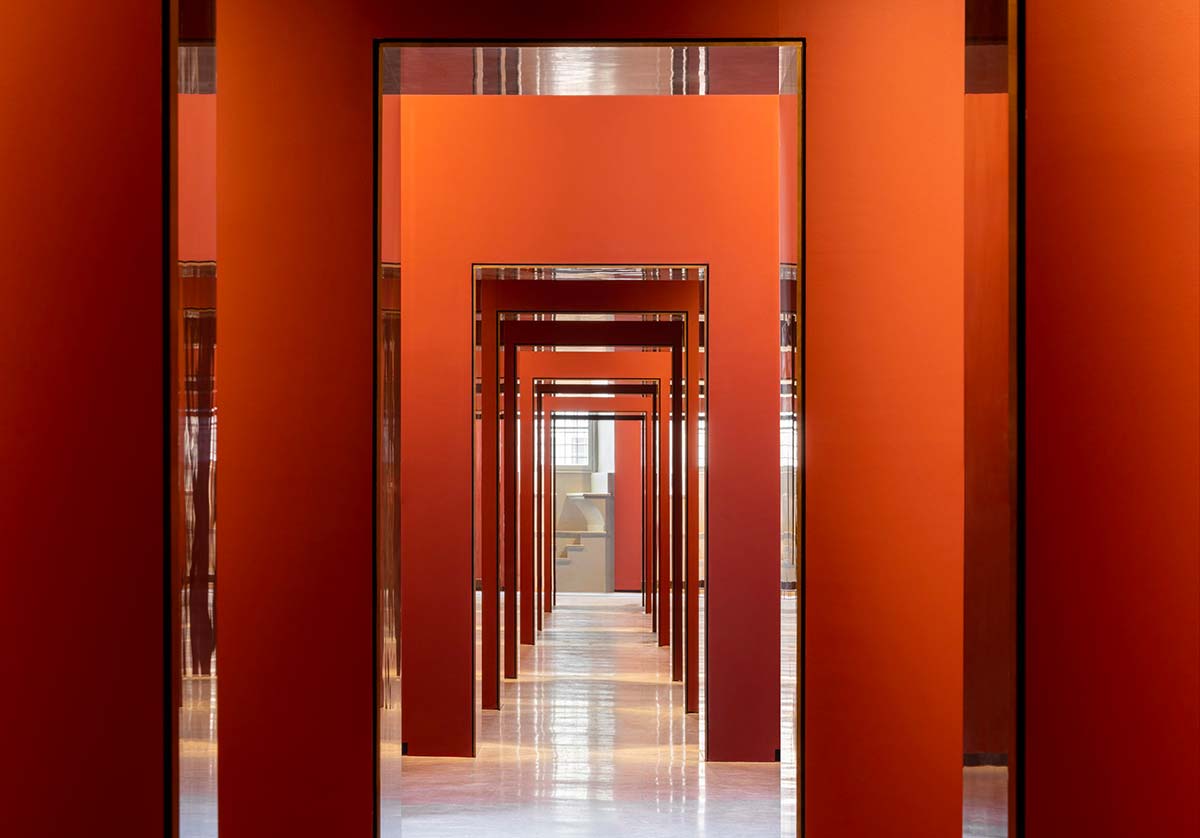
Aware of the fact that architecture can stay alive only if it is used and therefore adapted, the project by Labics (one of the few in Italy to intervene with contemporary measures in such an important historical context) focuses on four fundamental interventions. The first has to do with the refurbishing of the existing exhibition spaces, updating the physical plant systems of the Rossetti and Tisi wings and creating new portals in burnished brass that underline the 16th-century spatial sequence.
The second aspect transforms the former Risorgimento Museum in terms of connections, providing facilities for visitors (café, bookstore, an education room and a multifunctional space), drawing the external courtyards into the itinerary with the function of acting as “open-air rooms.” Paths of circulation are also the focus of the third intervention, with the reopening of the link between the former Risorgimento Museum and the main courtyard, and the enhancement of the accessway from the loggia facing the main court.

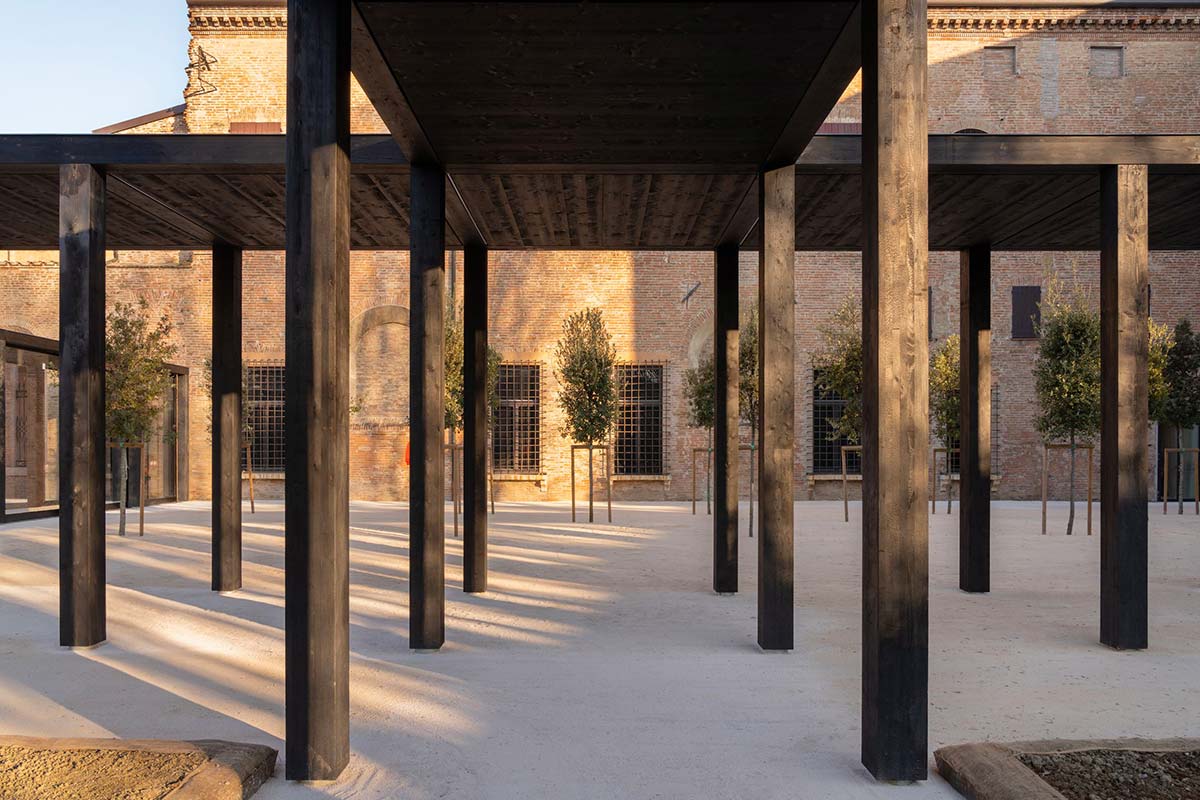
The refurbishing of the garden, with the collaboration of landscape designer Stefano Olivari, also plays a crucial role. A new connection between the two wings of the palace, as previously glimpsed in the 18th-century prints of Andrea Bolzoni (1782), is facilitated by a structure in wood with partial glazing, while the reinterpretation of the green spaces formulates a typical “brolo” with rectangular portions, as was documented in the mid-1700s.

