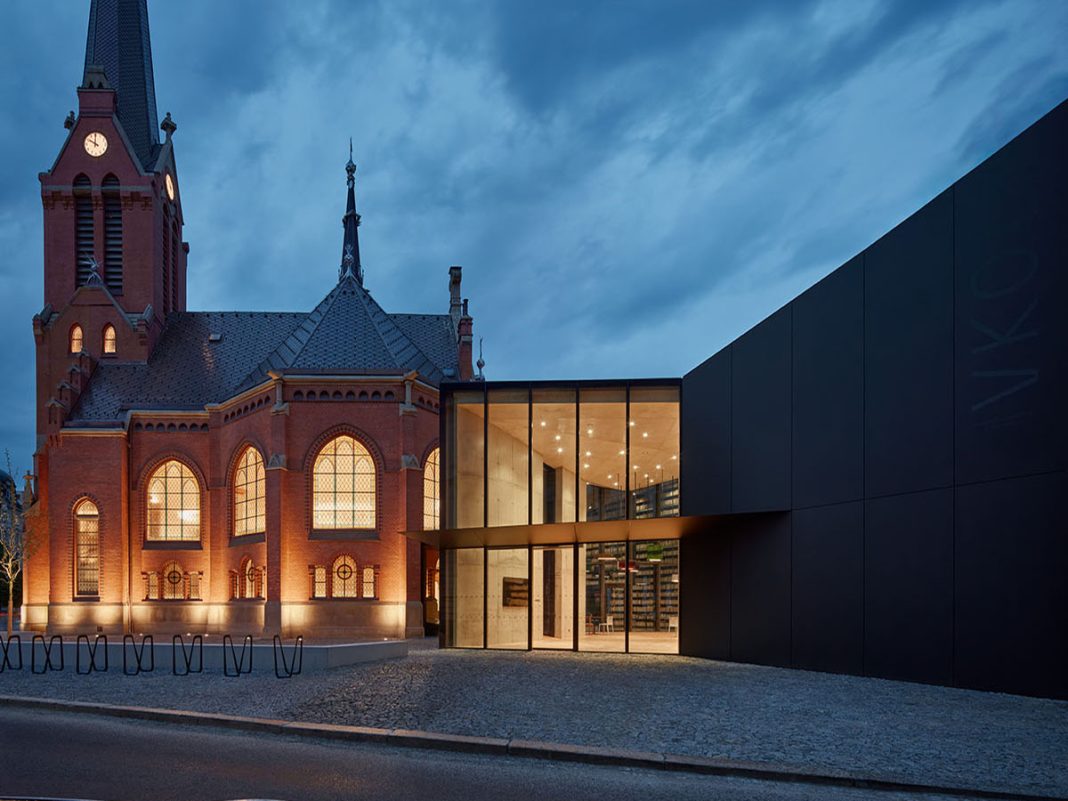DATA SHEET
Client: Olomouc Region, Olomouc Research Library
Architectural design: atelier-r
General contractor: Company Červený kostel [associations of companies STRABAG and OHLA ŽS]
Facade and cladding of the new building Reynobond: PREFA Aluminiumprodukte
Glass facade: Schüco
Interior design: Denisa Strmisková Studio
Graphic design: Studio KOSATKO
Steel artifacts: Jan Dostál
Furnishings: Zeitraum, HAY
Interior furnishings contractor: Prosto Interiér
Lighting: Lambert & Fils, Kaia
Concrete counters, concrete door of the furniture, wash basins: Gravelli
Poured terrazzo floor in the church: PROVAS Plzeň
Photos: BoysPlayNice
The Red Church was built in 1901–1902 in neo-Gothic style, designed by the German architect Max Löwe. It was built to officiate Protestant worship in German in Olomouc, a Moravian city with Roman origins and full of prestigious medieval and baroque architecture. Its function as a church was lost after World War II, and in 1959 it was turned into a library.
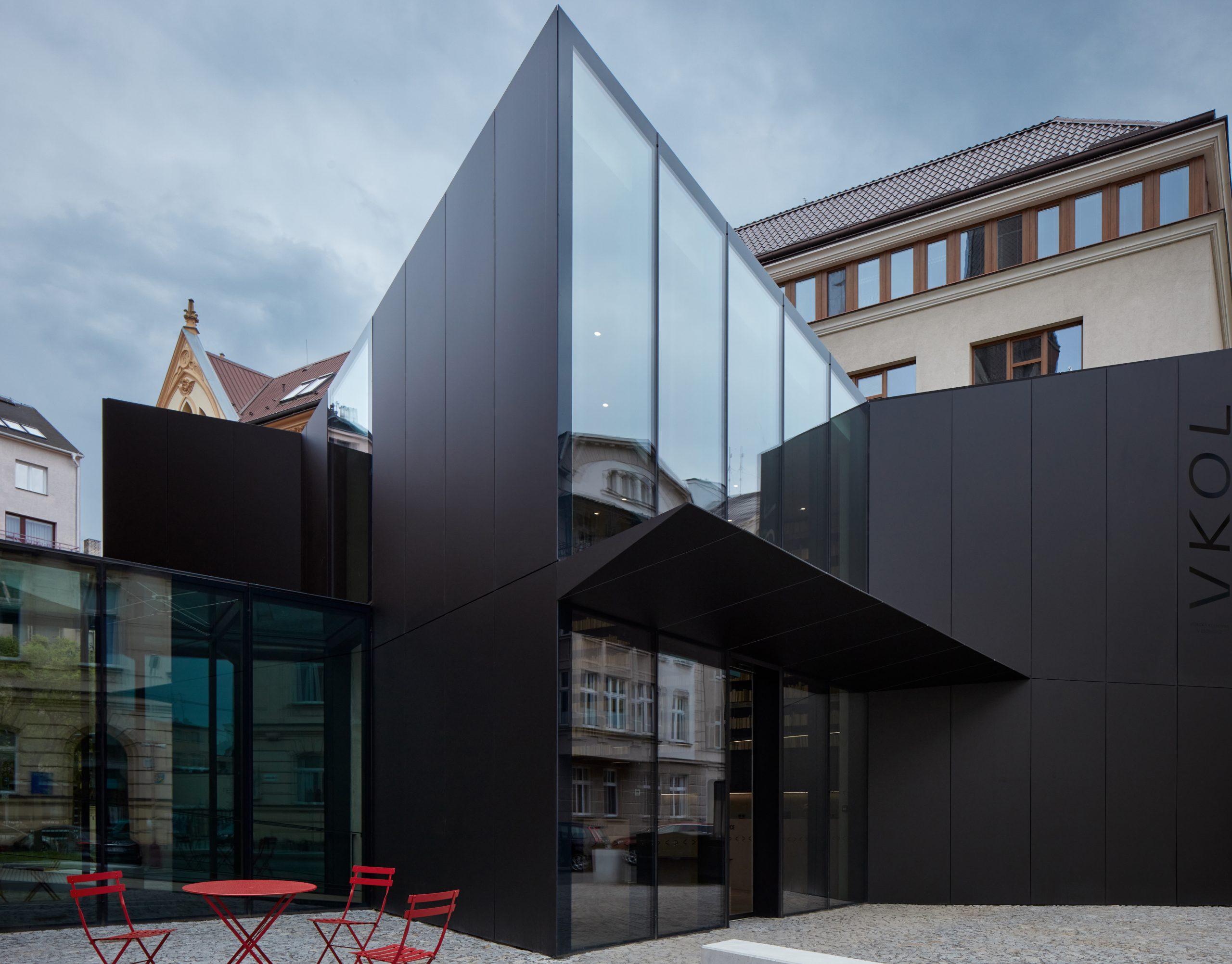
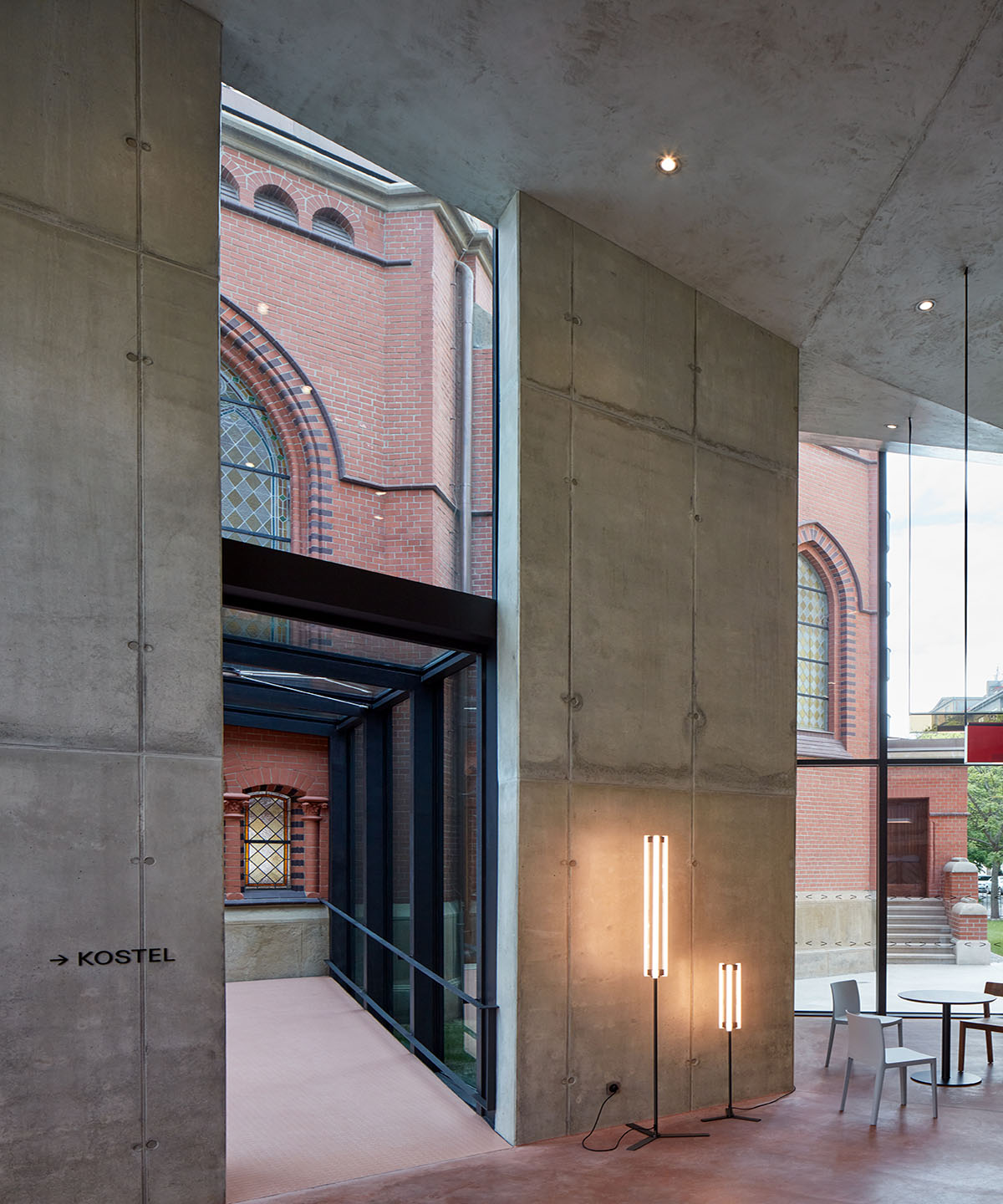
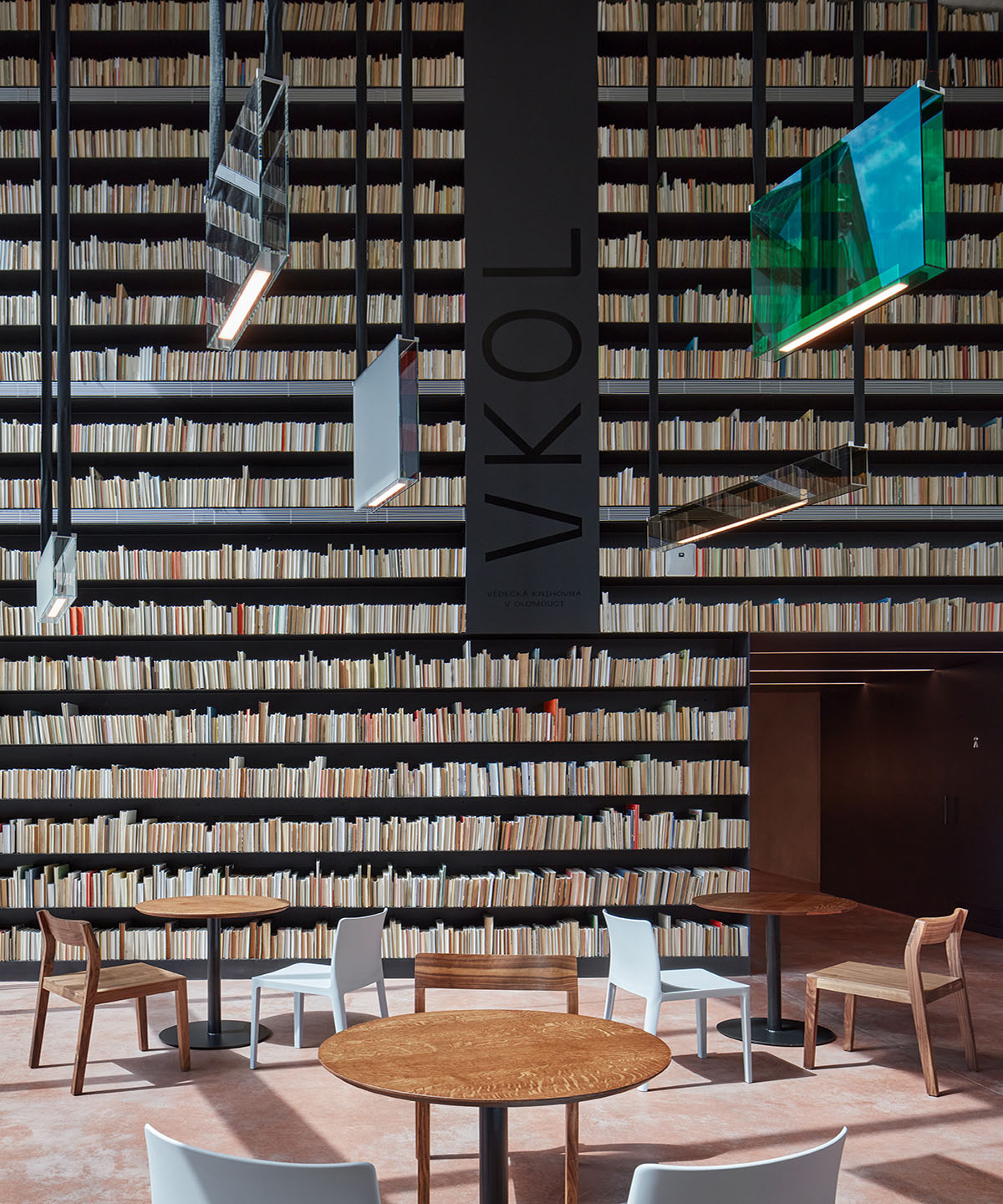
The owner, the Olomouc Region, decided to make the original architecture perceptible again by turning it into a cultural and social event space, expanding it with a new connecting structure that holds the new library and linking it to the administrative offices in the building behind it. The project was designed by the award-winning local studio Atelier-r, founded 20 years ago by architect Miroslav Pospíšil. He and the interior designer Denisa Strmiskova collaborated on the interior.
The architects recount, “The building was in a very poor condition. First, it was necessary to strengthen the foundations, mend the damp and salty masonry, repair the stucco and plaster, and tidy up and fill the gaps in the facade cladding. The floors were a complete redo including the layers all the way down to the terrain base. The trusses have been severely damaged by the rain, they could have collapsed at any point.
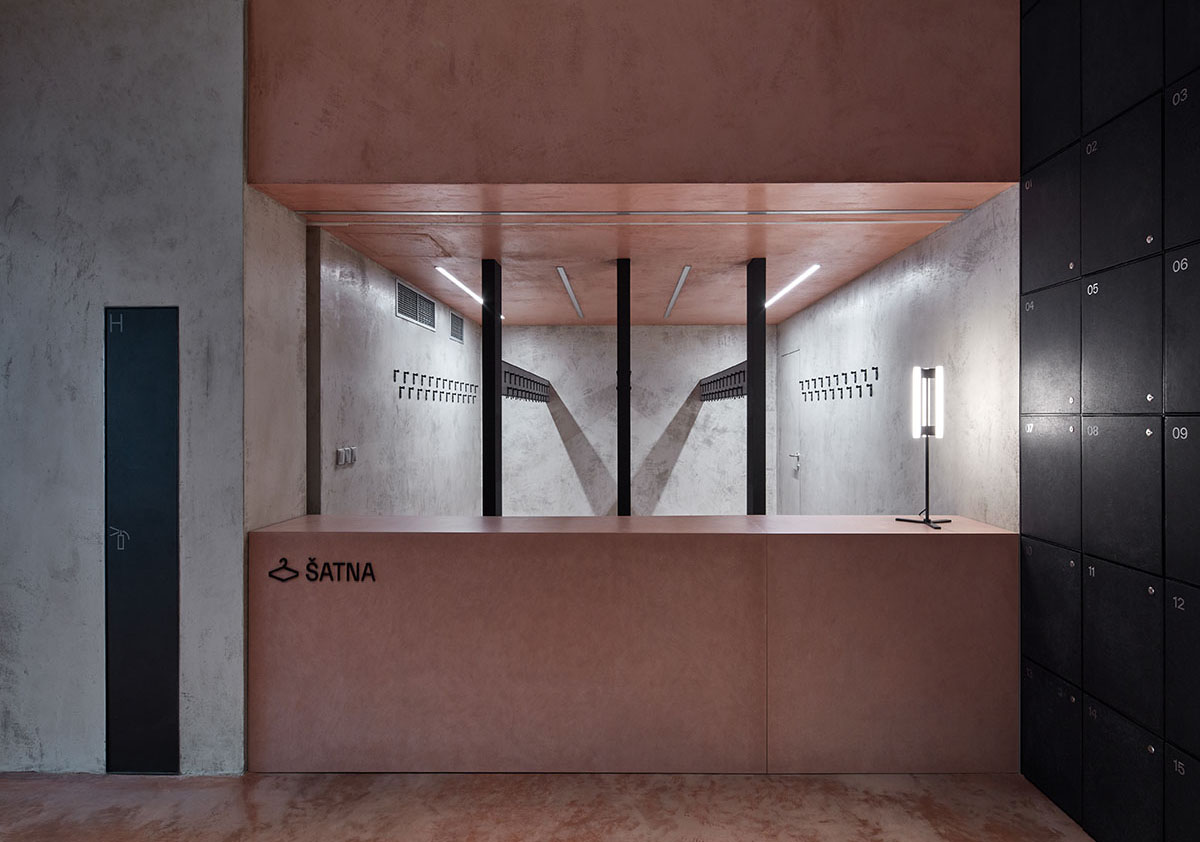
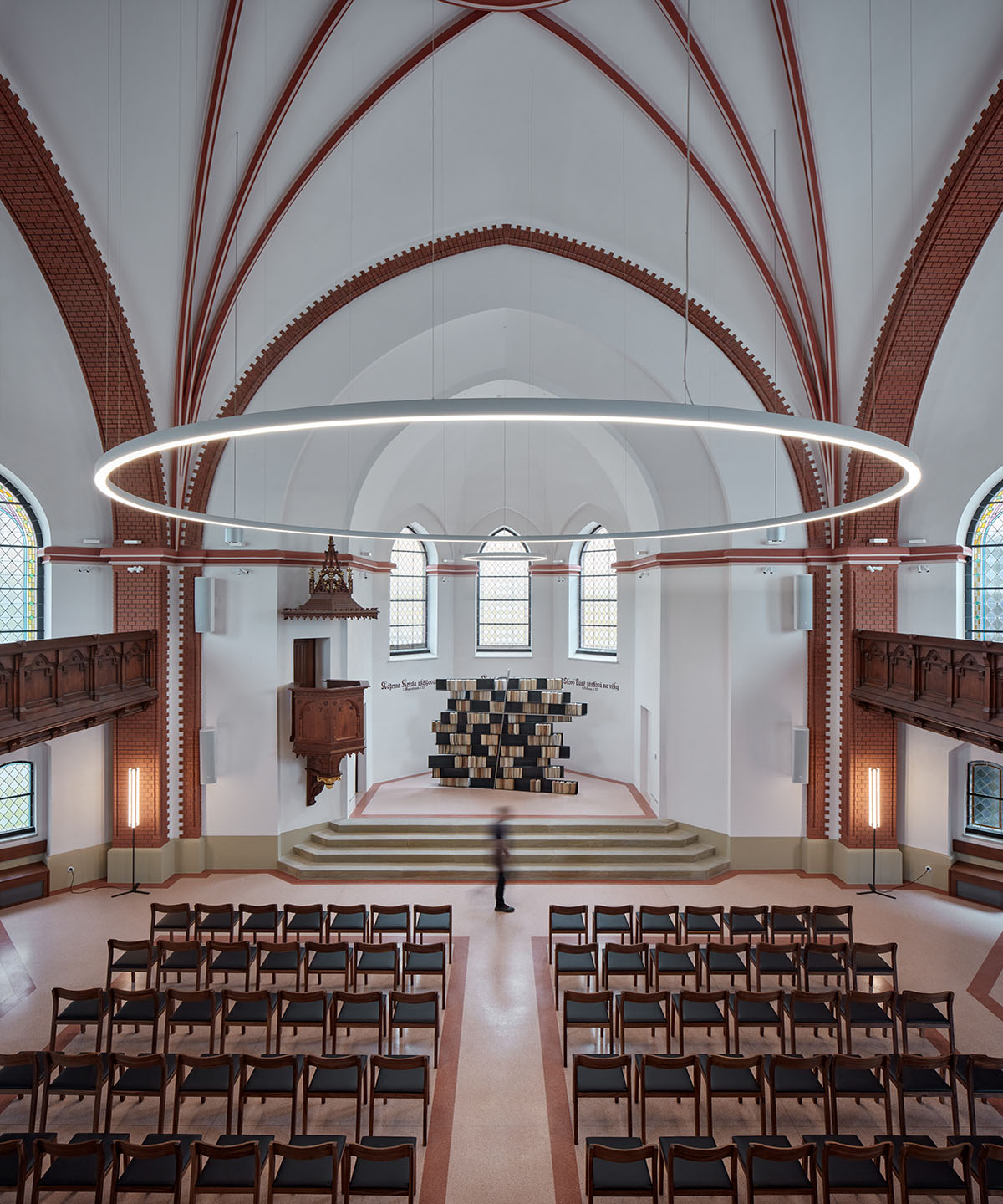
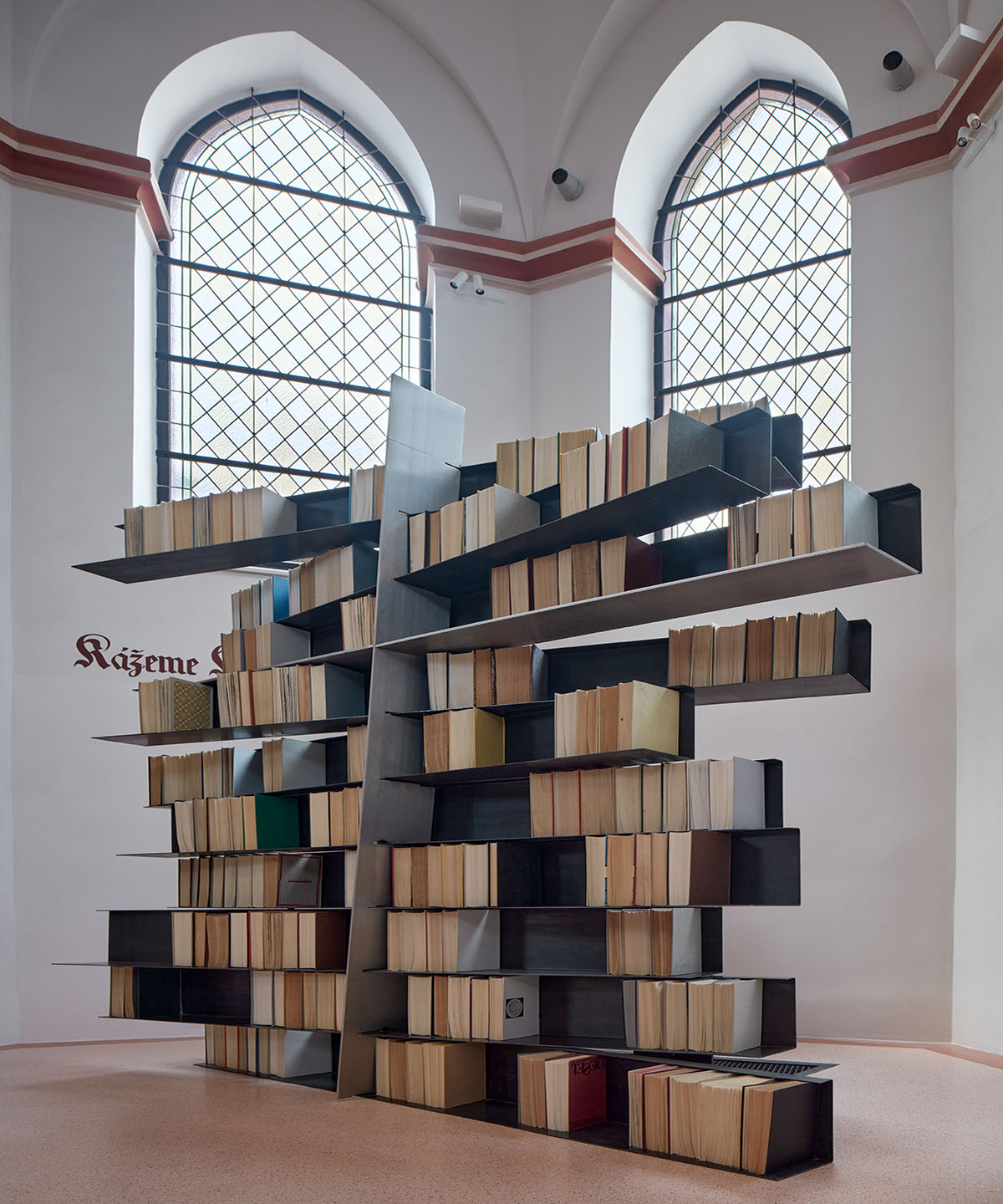
We decided to do a complete makeover with maximum effort to retain the original elements. The new roof was made of copper squares that copy the same shape and format as the original roof.” The library’s operation and reception functions were moved to the new connecting structure, which declares its contemporary otherness with its geometric shapes and use of materials like glass and matte black aluminum. It also pays tribute to the original building by recreating part of its site plan.
The former church and library share the cafe and visually dramatic reception with its full-height, colorful wall of old books. Their appeal and visibility are heightened from the outside through the lantern effect of backlighting at night. The redevelopment project, started in 2018 and completed in 2023, also involved opening its outdoor spaces to the public by turning them into a square.
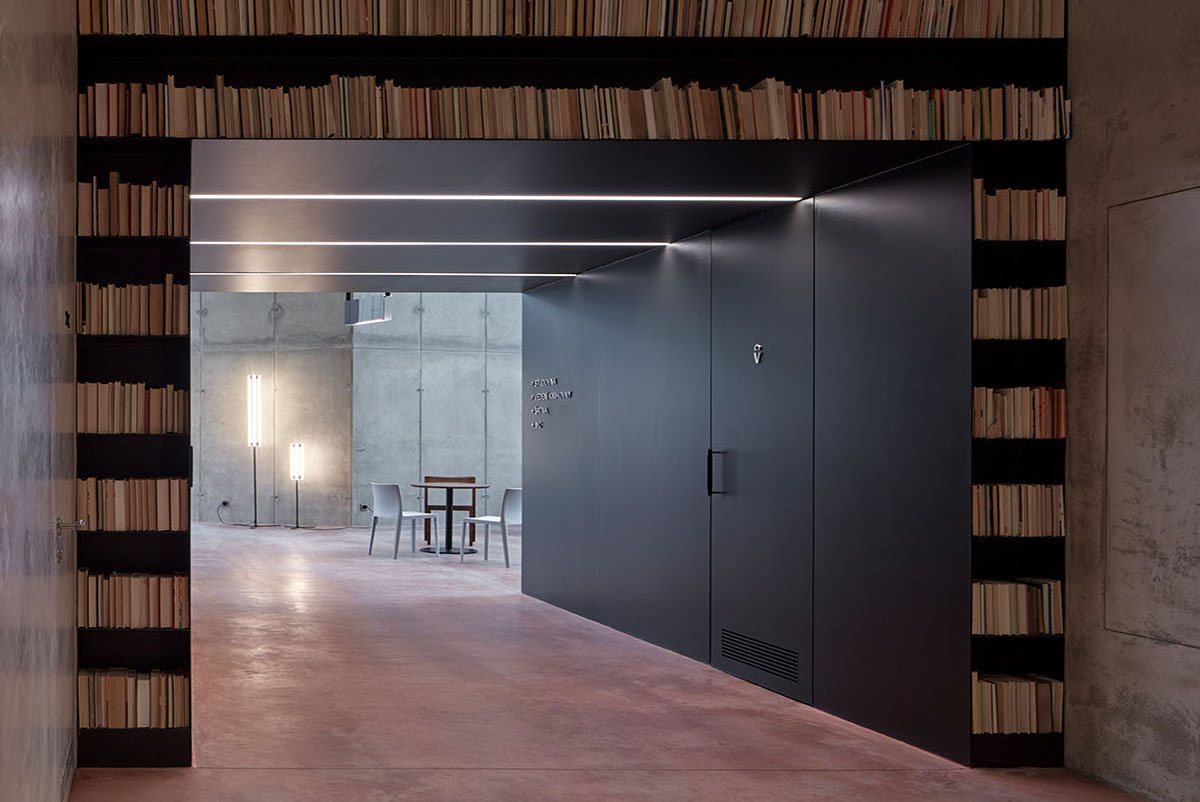
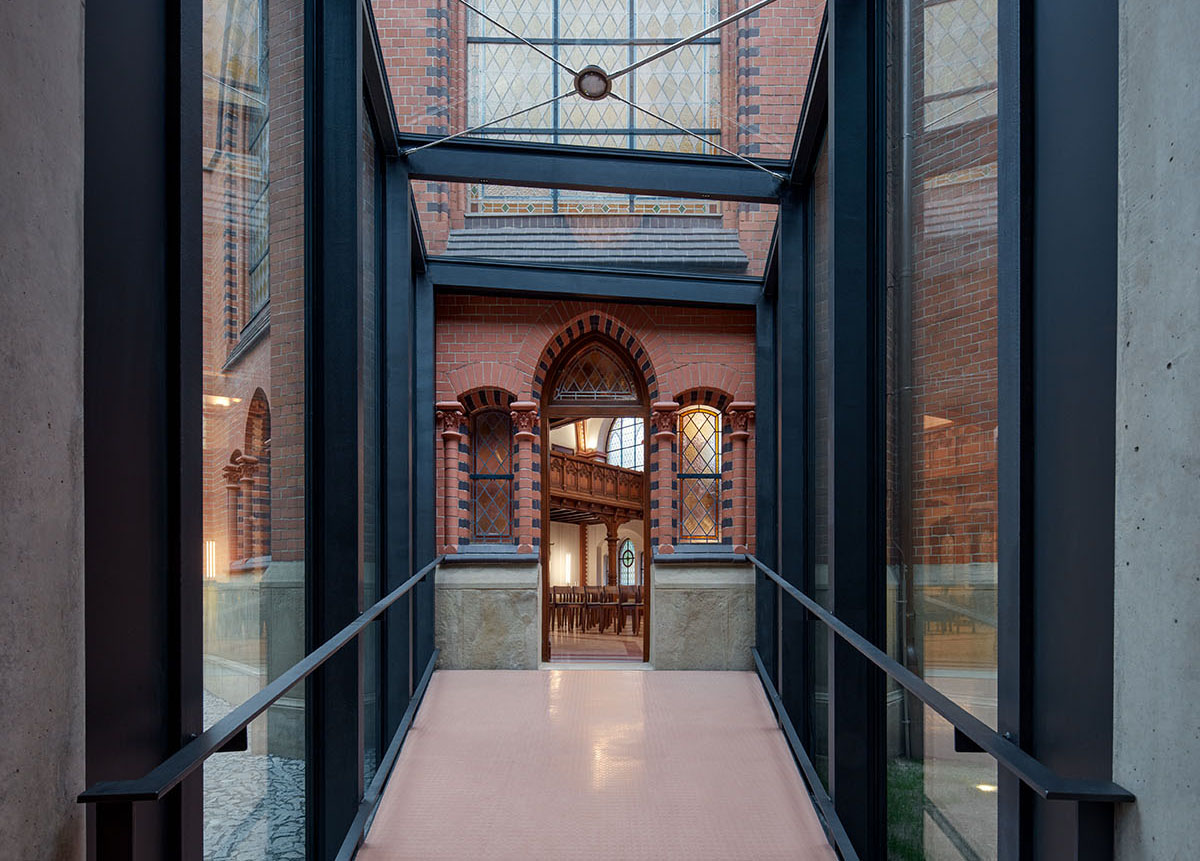
Denisa Strmiskova worked closely with Atelier-r, using pastel pink to define the new building in its walls, floors, and furnishing. Great care was given to lighting with colorful fixtures suspended from the ceiling made by Lambert & Fils and Lia floor lamps made by Kaia. The chairs were intentionally varied with a mix of low-cost Élémentaire chairs designed by the Bouroullec for the Danish brand Hay.

