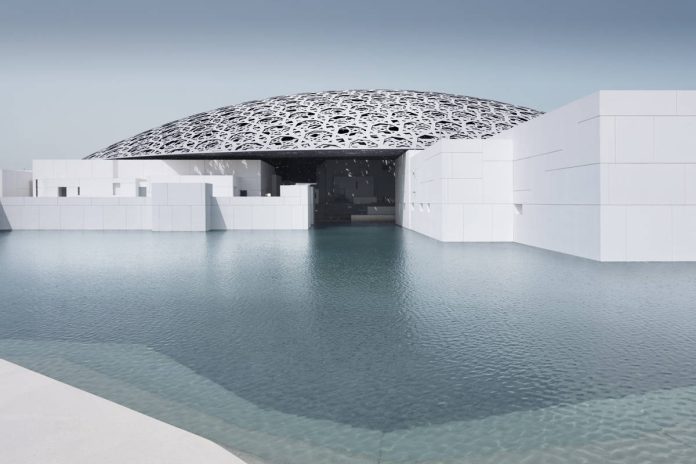After ten years of design and construction, the Louvre Abu Dhabi museum complex is set to open to the public in the Saadiyat Island Cultural District. Commissioned by the Tourism Development & Investment Company, the museum has been designed by Ateliers Jean Nouvel and built by HW architecture and Buro Happold Engineer.
Packed with influences from Arab architecture, the museum-on-the-sea is split into a medina made up of 55 square-shaped buildings in white cement, with 23 exhibition galleries standing around a large square, some of which is terraced and some submerged under water.
Yet the most spectacular part of the museum complex is the imposing dome-shaped canopy, constituting a contemporary take on another mainstay of the local architecture. With a diameter of 180 metres, a circumference of 565 metres, a maximum height of 40 metres and just four support pillars for 7500 tonnes, the dome – which appears to be “simply” suspended in mid-air – is a highly complex webbed structure comprising four external layers in steel and four internal layers made from aluminium, separated by a steel frame measuring five metres in height.
The juxtaposition of the various layers creates a geometric pattern with gaps of different dimensions and inclines, allowing the light to filter through and create a network of shadows that evolves as the day progresses.
According to Jean Nouvel, the architectural project “is a tribute to the Arab city, its poetic use of geometry and light. The dome evokes the inescapably fleeting nature of our lives, as well as providing sanctuary for the treasures of the museum”.
The museum’s exhibits, which number over 600 works split into a 12-chapter route spanning time and themes across different civilisations and cultures, come from the 13 French museums coordinated by the Agence France-Muséums, a partner of the intergovernmental agreement which sees the new museum borrow the name Musée du Louvre for 30 years and six months, a number of temporary exhibitions for 15 years and a collection of works for a decade. The first exhibition, From One Louvre to Another: opening a museum for everyone, will launch on 21 December 2017.
Credits:
Client: TDIC (Tourism Development & Investment Company)
Client Advisor: AFM (Agence France-Muséums)
Architect: Jean Nouvel – Ateliers Jean Nouvel
Architectural Partner: Hala WARDÉ – HW architecture
Engineers: ARUP, Concept Design, BuroHappold, Transsolar
Construction: BuroHappold
Programme: Permanent Exhibition Galleries, Temporary Exhibition Galleries, Children’s Museum, Auditorium, Storage, Conservation Building, Public spaces, Administration Building, Restaurant, Cafeteria, Boutique
Photo Credits: Mohamed Somji







