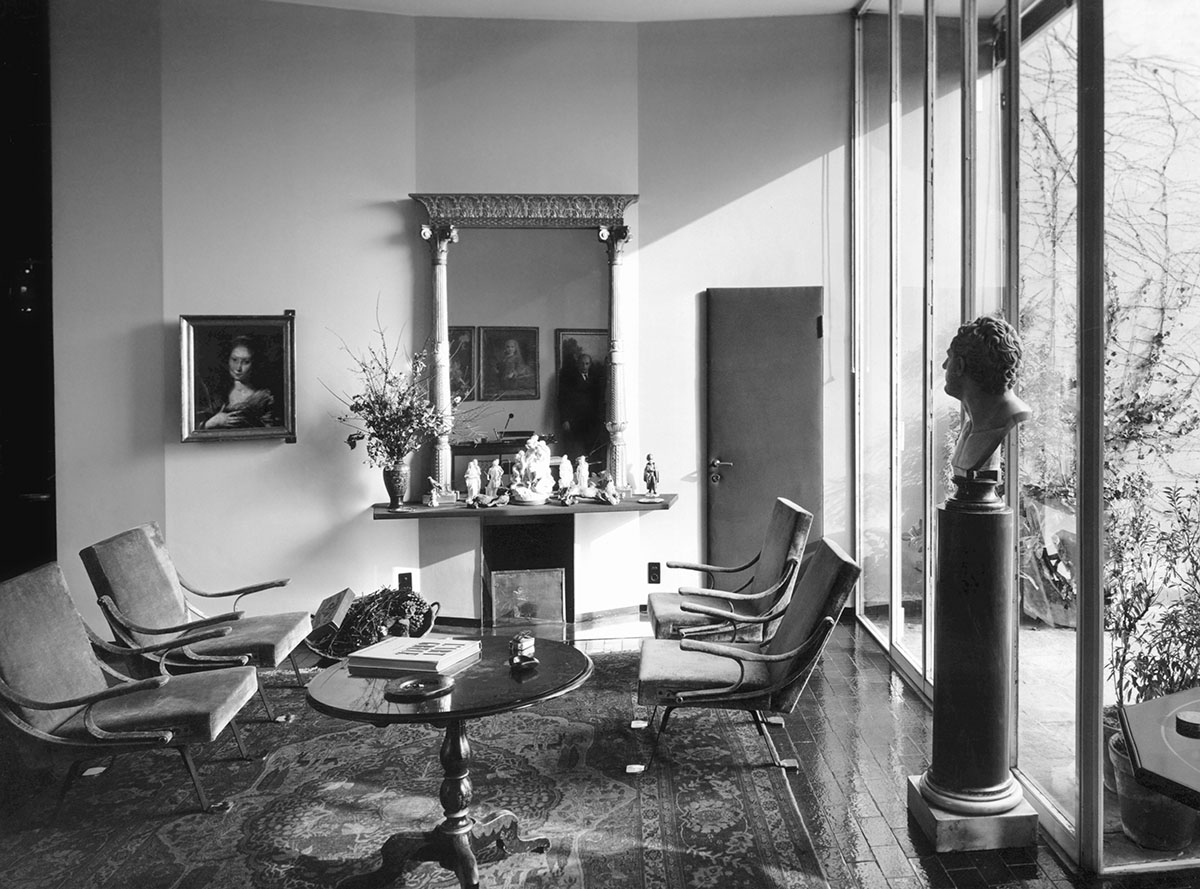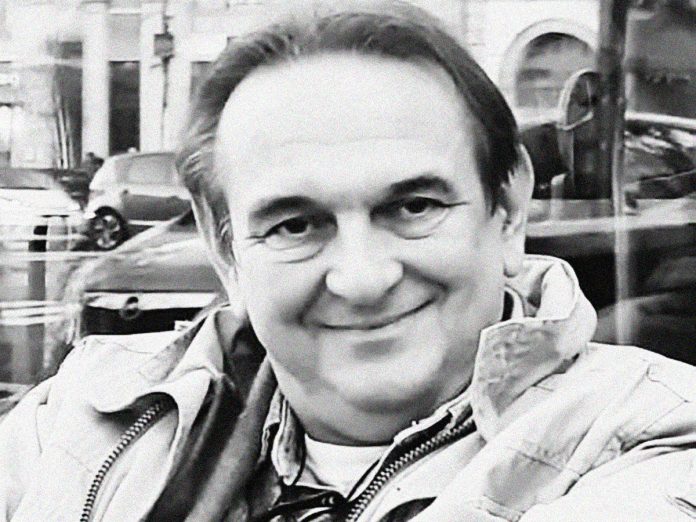What is Nelle case. Milan interiors 1928-1978 and why was it needed?
Nelle Case offers a wide overview of the evolution of housing, and – between the lines – of Italians and Italy. The time span covers 50 years that were very important, from the late 1920s to the assassination of Aldo Moro, i.e. 1978. The book was triggered by a request on the part of the publisher, a rather rare case on the Italian scene. Hoepli has a tradition of books about Milan, its culture and also its architecture. This volume is the sequel to another publication edited by Simona Pierini [co-author of the book, ed.] titled Case Milanesi. At the time of a presentation I had organized for that book, the idea arose to do another one on interiors, as a natural way of completing the overview. During the five years of preparation, we realized that we were constructing something that did not yet exist. Call it a listing, though I prefer to talk about a panorama inside the Italian home, specifically in Milan. The information exists, but it was very fragmented and required an extensive reassembly.
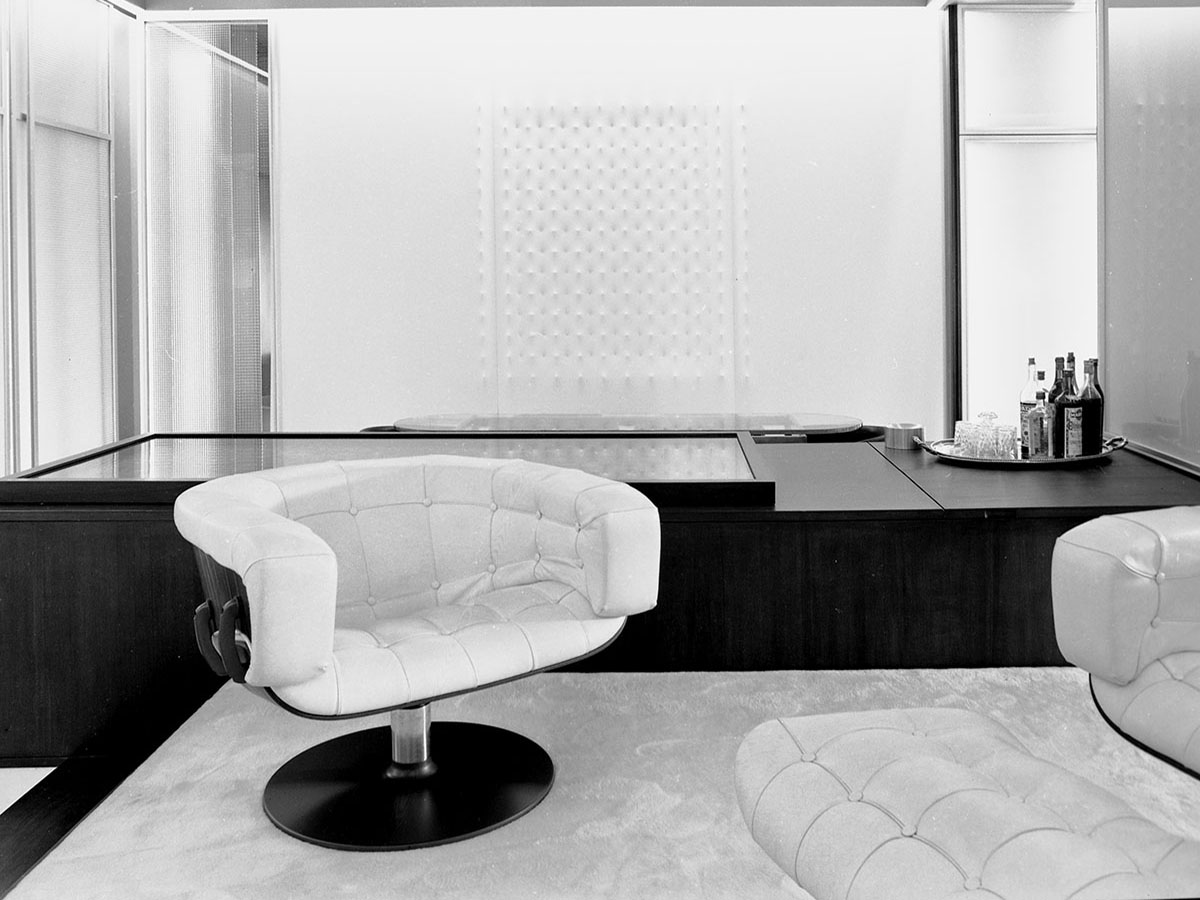
How did you represent the projects?
What makes the coverage of the interiors difficult is their heterogeneity. Houses are complicated by their inhabitants, with their fantasies, fears, collections, desires. Simona Pierini was correct in identifying the plan as the constant that would permit comparison among all the residences analyzed. These plans have all be redrawn by a group of students and researchers at the Milan Polytechnic. They have allowed us to condense an entire series of different kinds of information, which are not always uniform. The plans are all on a scale of 1:200. Through archival images, on the other hand, we have tried to metaphorically walk inside the houses, noticing their essential characteristics. Obviously from 1928 to 1978 the ways of photographing and interpreting the space of the home have changed greatly. The system of profiles, the systematic use of the plan and the chronological ordering of the projects have allowed us to be clear and orderly. In the texts, instead, we have attempted to identify the particular aspects, the recurring themes, the questions shared by certain projects, ways of living. We attempt to define the urgent issues to which the projects had to respond.
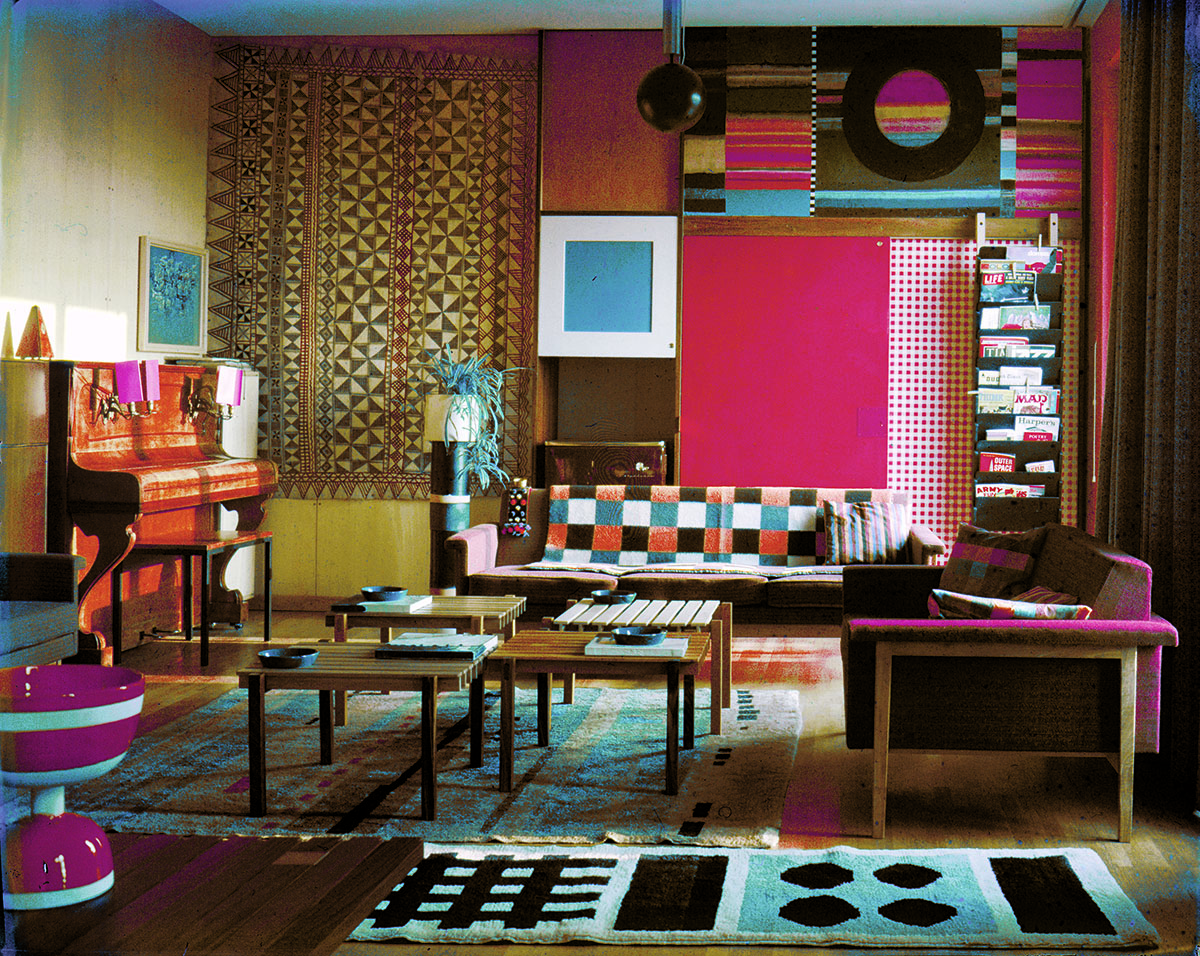
Can you indicate a particular character (or, more precisely, a shared approach or position) that brings the various projects together?
The unique quality of Italian houses comes from the partial character of Italian culture’s adherence – in terms of design, but also in other areas – to the dogmas that had pushed the rest of the European countries – especially England, Germany and France – towards a more rationalist, harder, more functional modernity. In Italy there had always been a search for elements that could generate renewal, and hence a new modernity. Gio Ponti states this clearly in the editorial of the first issue of Domus, in 1928:
“The Italian House is not the padded and equipped refuge of the inhabitants against the harsh climate (…) Its design does not come only from the material needs of living. It is not just a ‘machine á habiter.’ Its ‘comfort’ lies in something higher: with its architecture, it is giving us a measure for our own thoughts … which consists in the full sense of the beautiful Italian word, CONFORTO (consolation).”
I have greatly appreciated the effort you put into the captions.
We try to use the caption as a complement. This means that you can read the book in many ways: in theory, you could read the introductory essays without looking at the projects, given the fact that the writings are on general themes. They try to stitch together various projects to tell a small story. Or you can only look at the images and read the captions: you can already find something there. I believe a book like this one should be as open as possible, as generous as possible with the reader, not forcing him to make a tour de force, but permitting maximum freedom of engagement.
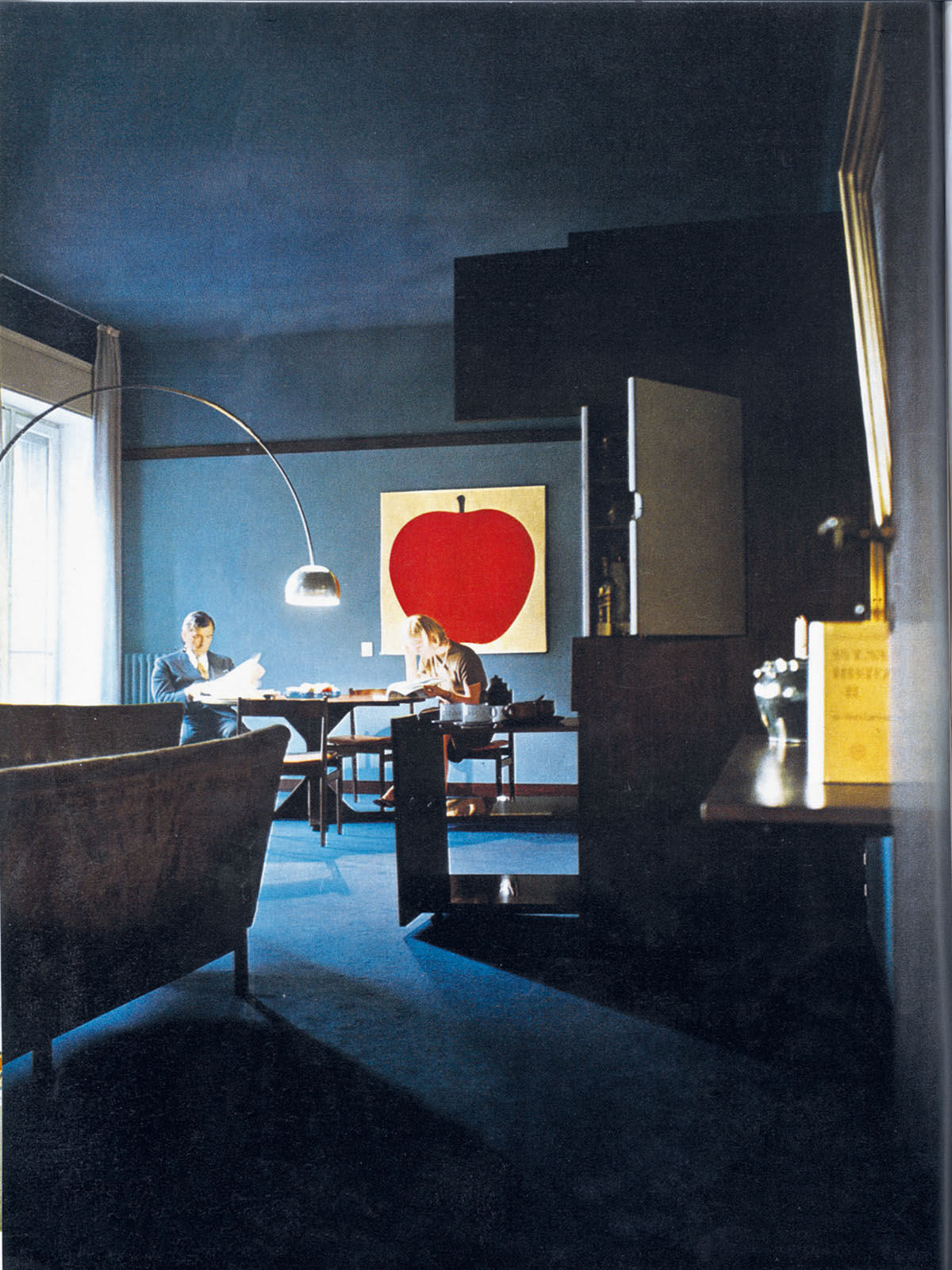
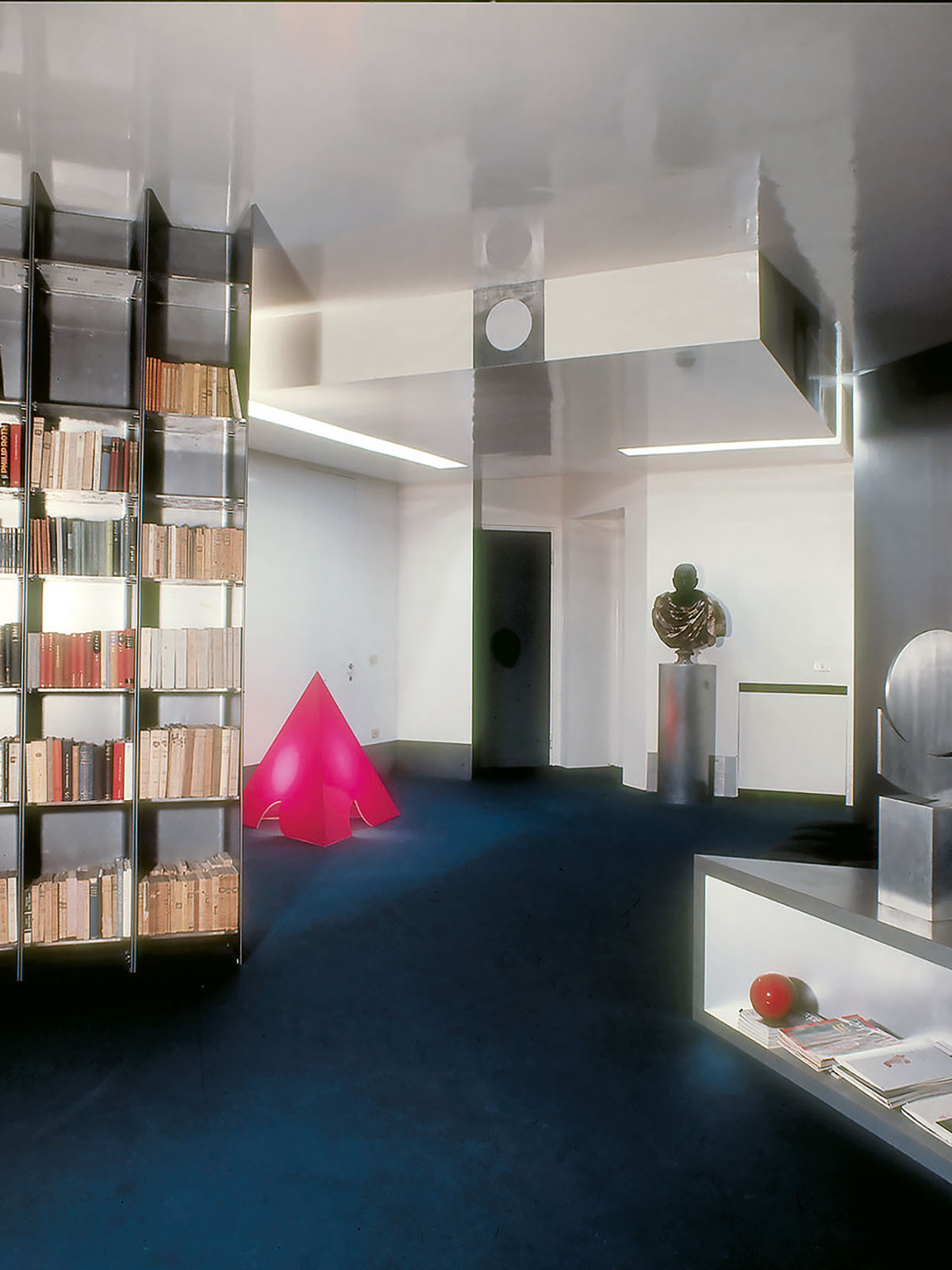
Why does the book come to an end just before the 1980s?
The modern era was a time of permanent new developments in which we see a constant demand for new ways of producing, living, being in the world, making the house, the city. Italian design in those years made a great effort to tame this entire production of newness, shifting it into a new cultural dimension. At a certain point this acceleration decreased somewhat. We found ourselves with a very wide-ranging heritage of new experimental models. Therefore we began to pick them up, to put them away, to polish them, to make them more polite, less strange, but also less experimental and innovative.
Will there ever be a “part 2” of the publication? Maybe in a few years you can cover the period from 1978 to 2028.
The period we have analyzed came before the start of my professional activity. In 1978 I was still in college. For a book on the next 50 years, I would like it to be made by someone who is in school now, who will be able to look back over the decades with a critical gaze. Not the gaze of someone who has had the experience, but the gaze of the next generation, people who have absorbed that history without truly being a part of it. History needs to have a minimum of distance.
