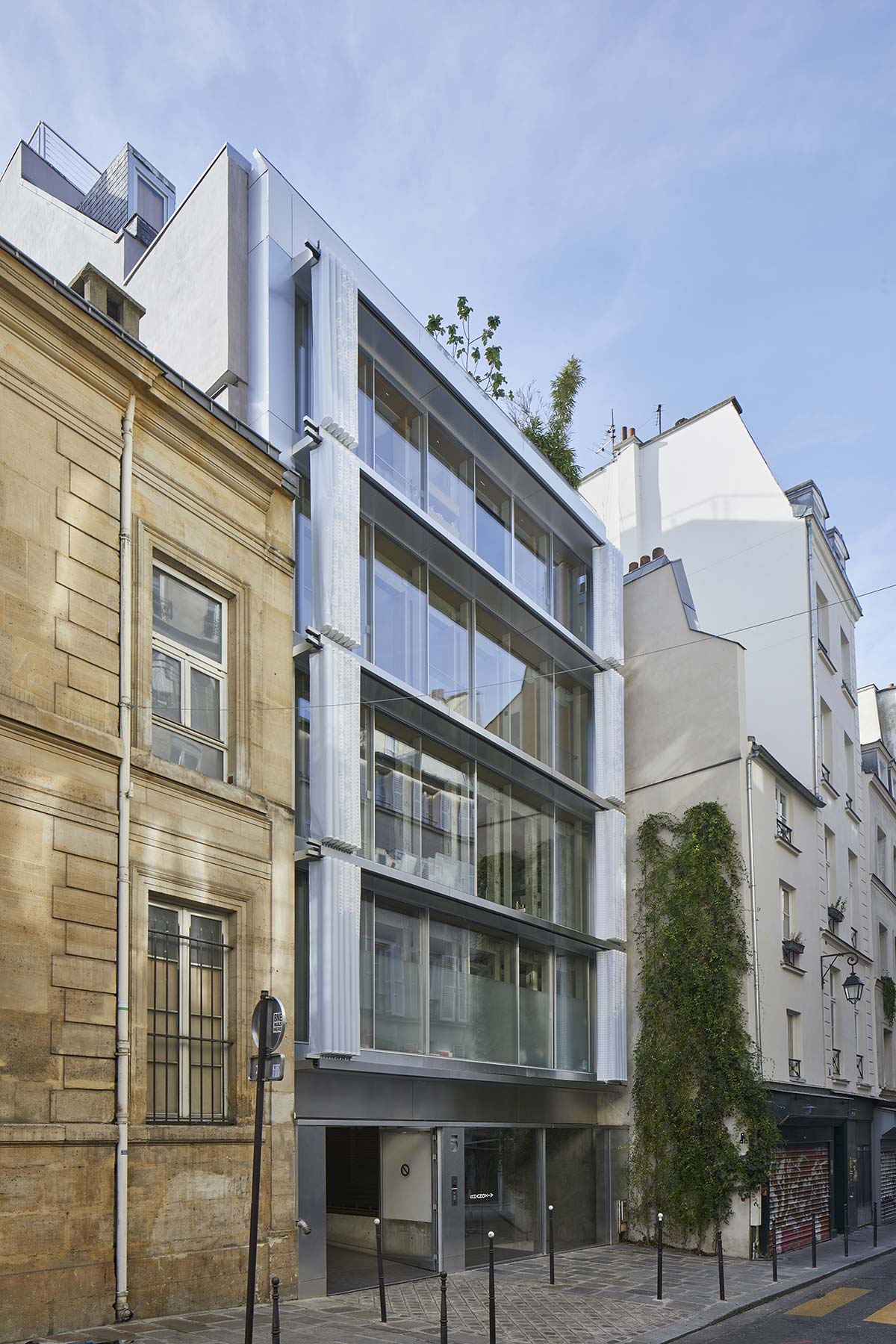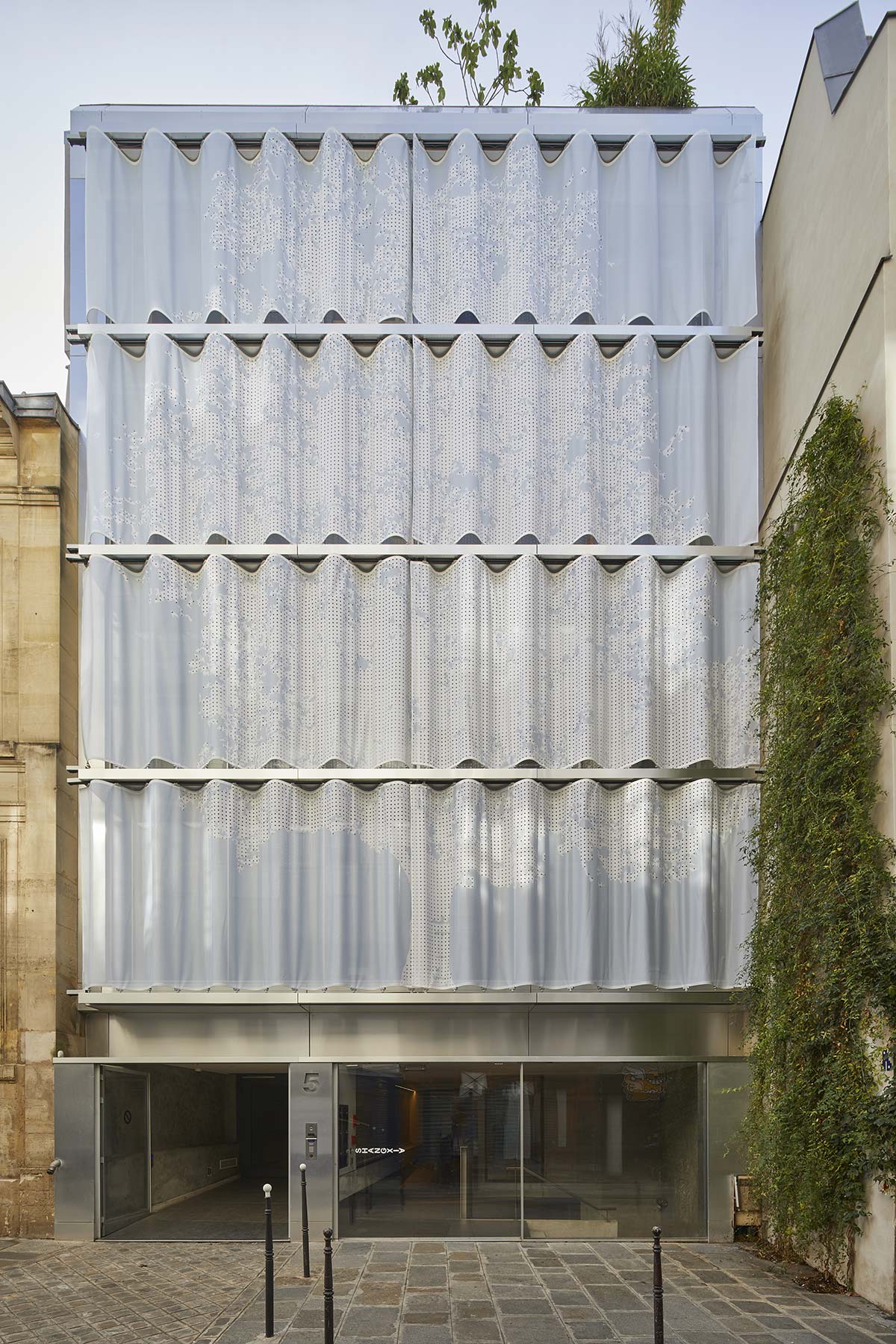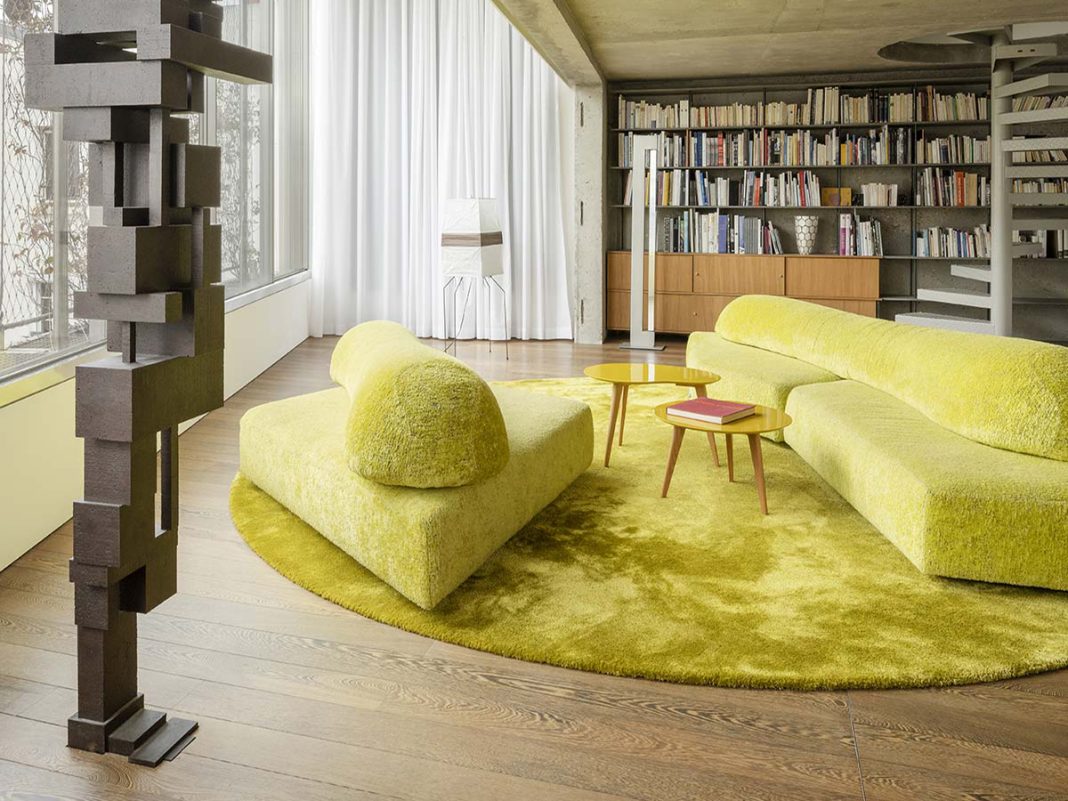DATA SHEET
Architecture: Moussafir Architectes, Inside Outside
Construction companies: Lisandre, Rok, Kozac, Tischlerei Bereuter, Oleolift, Lenco
Photo credits: Hervé Abbadie
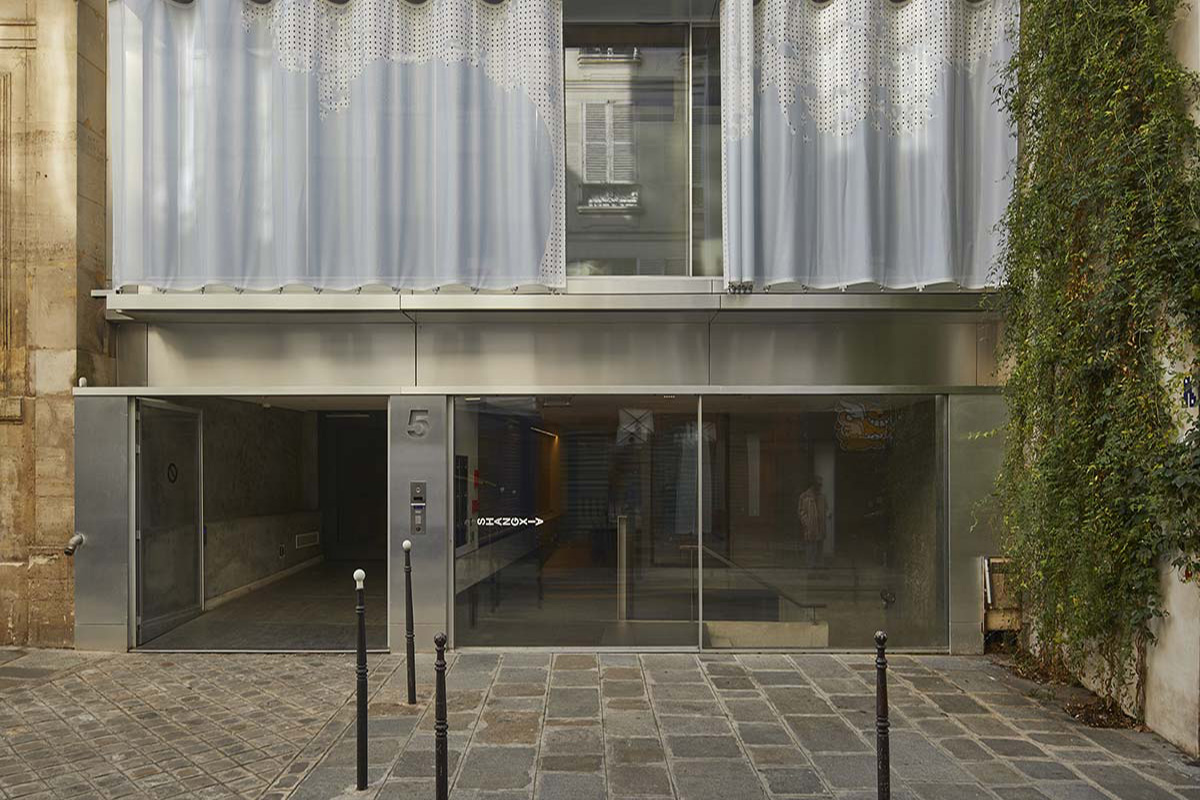
Neutral, generic architecture. This is how the building in Paris appears, designed in the 1970s by the Biro Fernier studio, and the object of a recent renovation turned it into a mixed-use commercial location with offices and apartments. Moussafir Architects and Inside Outside (who designed the façade on 5 rue du Vertbois) expertly brought out its value and original potential.
Fortunately, even though the building is in the heart of the Marais, an area made up almost entirely of protected historic buildings, the local authorities had determined that it lacked cultural interest, which made it easier to change its internal distribution and its external envelope. The building is an unusual example of architecture from the post-war French economic boom, made of pre-compressed reinforced concrete – innovative for the time – made of 7 floors with a 3-level underground parking.
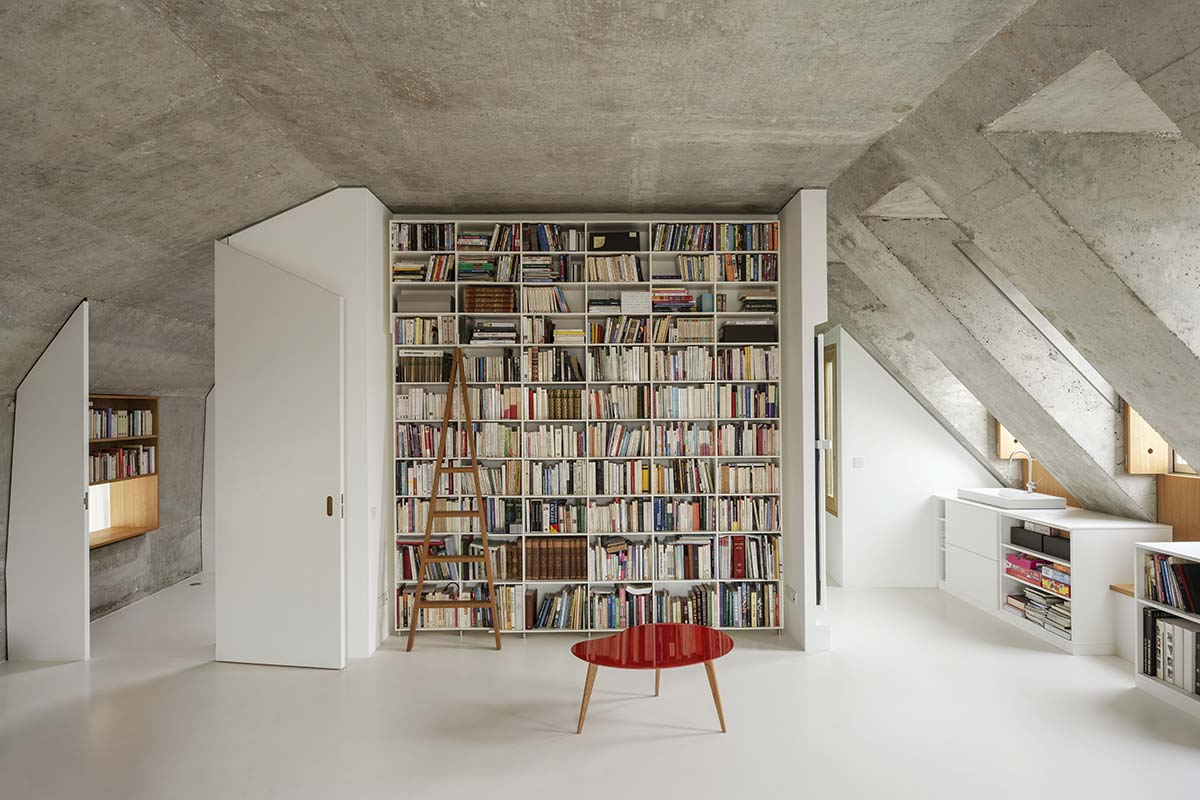
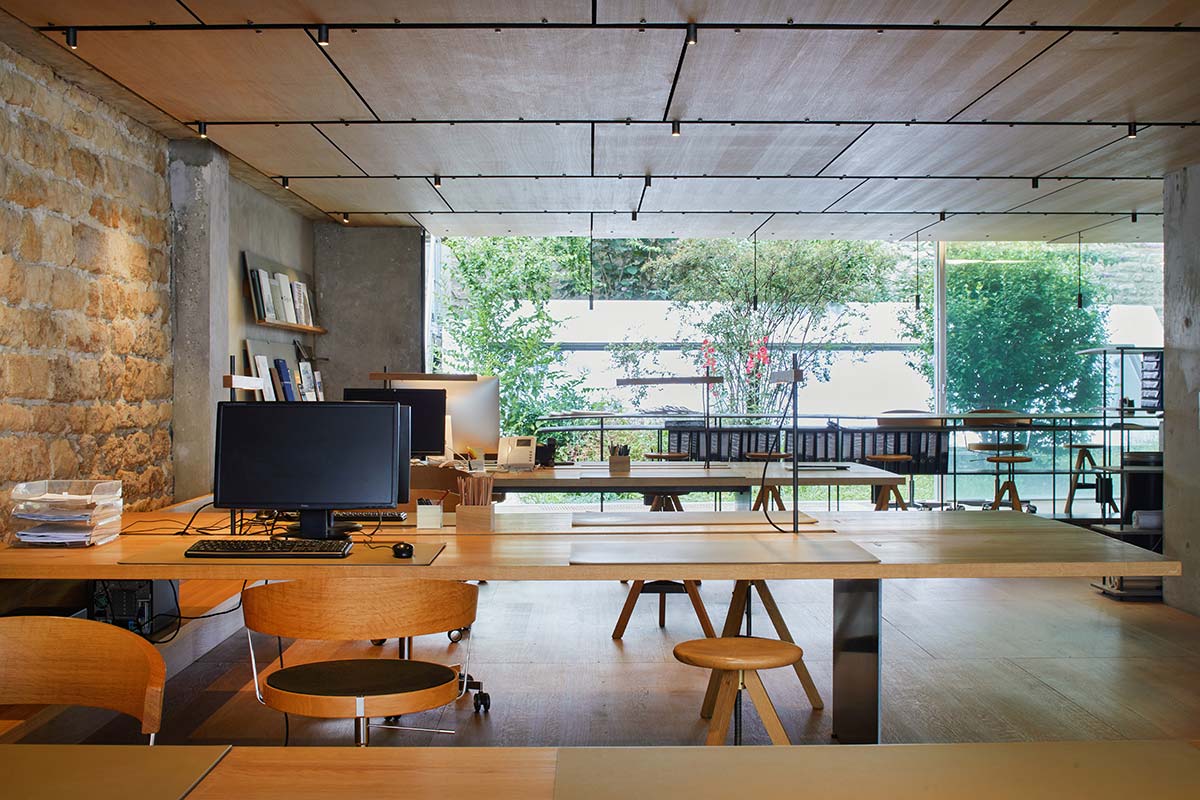
The principle behind the original construction – open plan floors without intermediate columns – guided the new architectural choices. Indeed, specifically to highlight the bearing role of the skeleton, the stairs, parapets, floors, ceiling, and façades were suspended and dissociated from the structure, seeming as if “borrowed.” This rationalist beam-pillar system also smoothed the transition from single-use to mixed-use.
The architects also decided not to differentiate living and office spaces, but to design apartments as workplaces. The façade on Rue du Vertbois by Inside Outside with Moussafir Architects is the first expression of this. A true example of textile architecture – Inside Outside’s distinctive signature – extends over four levels along the glass and steel exterior, with the aim of both filtering natural light and cooling the interior spaces, while dialoguing with the building’s architecture.
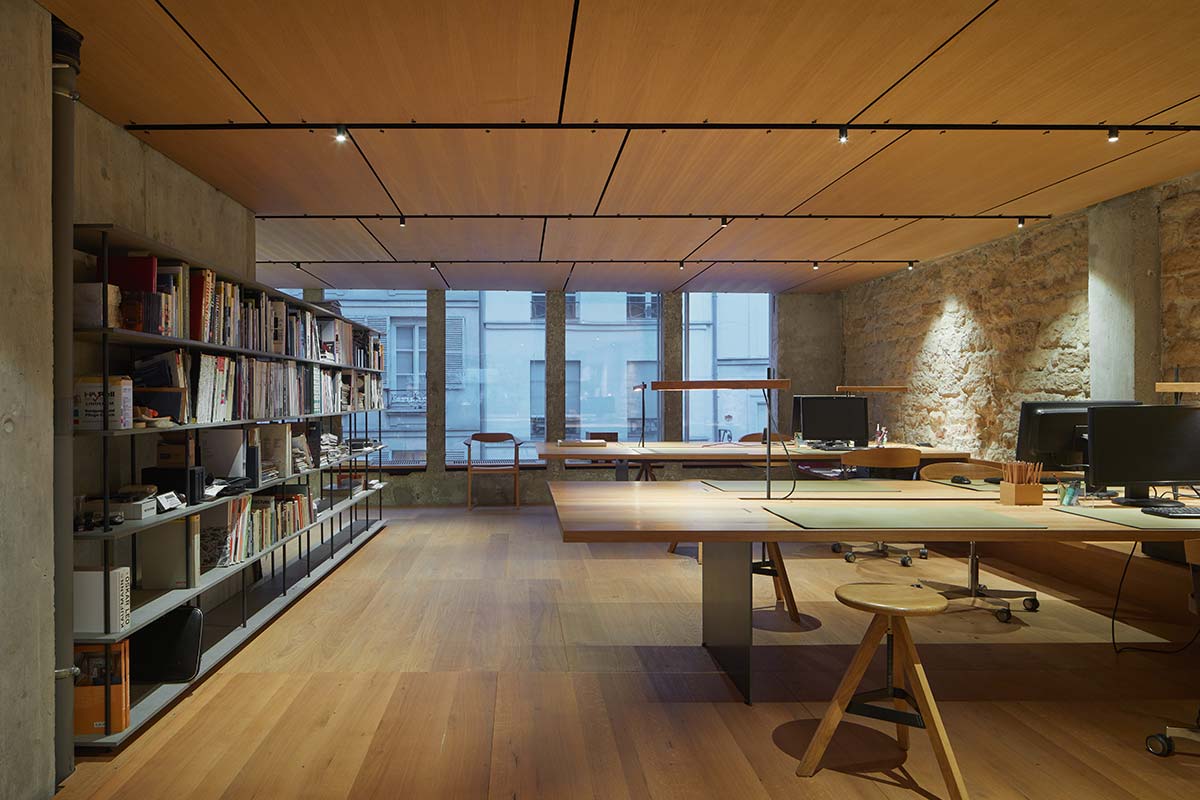
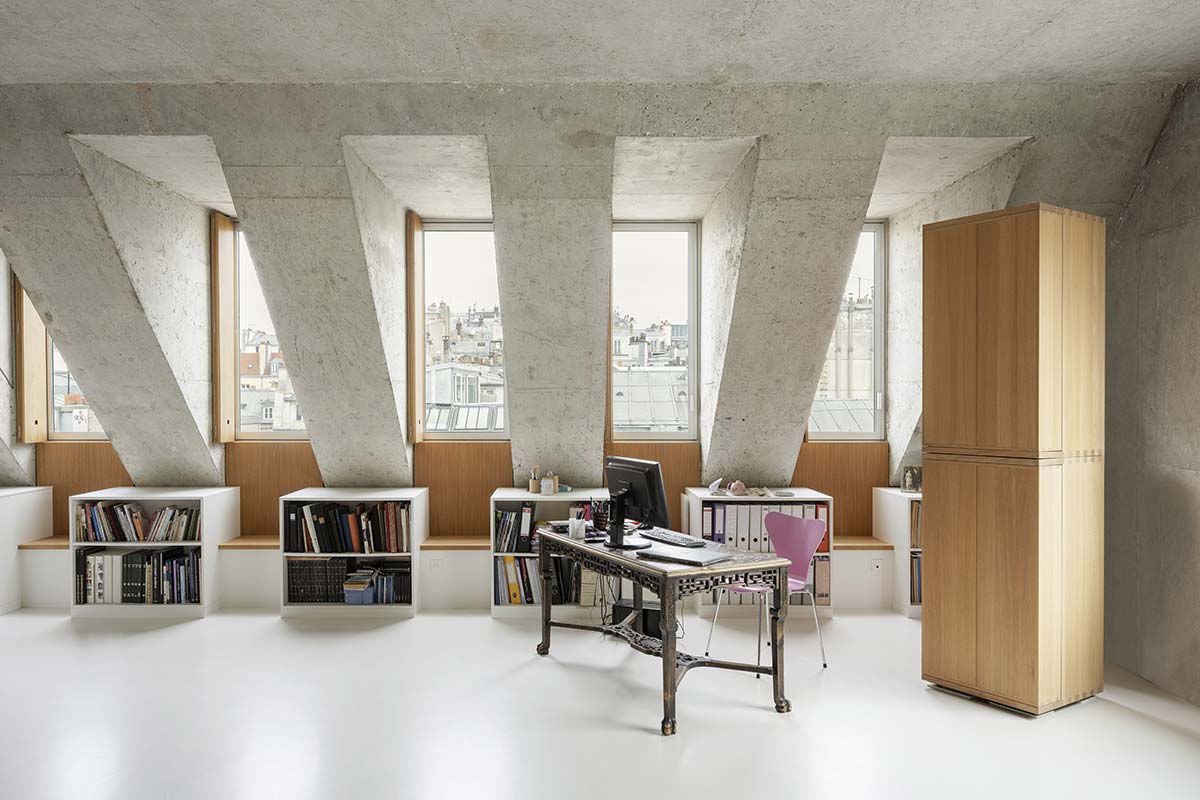
Stretching across it, a shade curtain has circular perforations on the fabric and the contour of a large ‘Prunus Lusitanica’ (Portuguese bay leaf) tree. The mesh is permeable to wind while casting playful beams of natural light inside.
A motorized system with integrated sensors guides the movement independently on each floor. The smooth, thin continuous façade on the courtyard side has been replaced by an interplay of volumes that create intermediate spaces with large windows overlooking the garden for varied vantage points.
