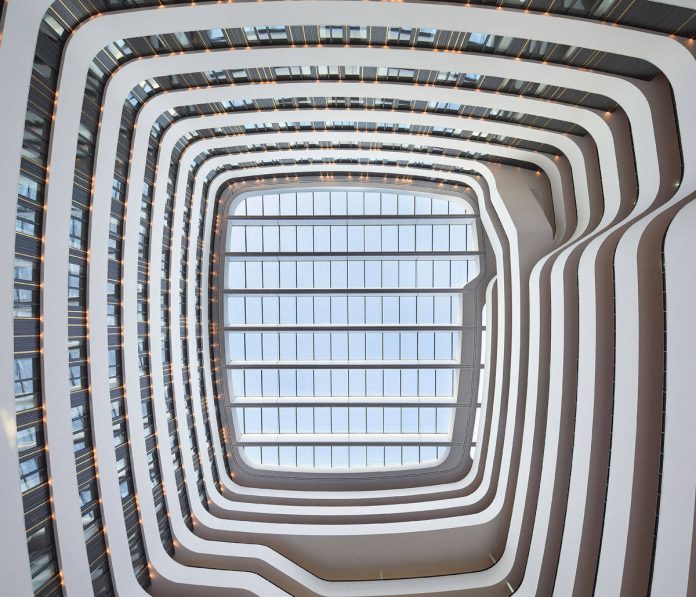Completed in December 2015 and opened to the public in February 2016, the Hilton Amsterdam Airport Schiphol is strategically located near the main entrance to the terminal, connected by the Traverse, a covered pedestrian walkway that provides a direct route. The hotel, designed by the Dutch firm Mecanoo, is the new icon of Schiphol Central Business District, the business district that is home to many international companies.
Visible and easily recognizable from afar, the crushed cube-shaped structure features a facade cladding that combines three types of panels – curved, arched and rectilinear – to create an irregular mosaic pattern characterized by two different colors – gray and white – and by diagonal lines. The monolithic volume, sealed off from the outside world, in fact conceals a spectacular and surprising space, the pulsating heart of the hotel: a gigantic 42-meter-high hall, enclosed by a glass roof and overlooked by all the floors that house the rooms and suites for the guests and conference and meeting rooms. The ground floor consists of a huge interior space, a kind of inner square, which contains the entrance, the reception, the lounge areas, the bar and restaurant and serves as the hotel’s nerve centre – a meeting place, where guests can also take a break or work. The escalator and white balustrades lead up to the first two floors, which host 23 meeting rooms, the reception hall and spa with gym, and on to the next levels right up to the eleventh floor, which house 433 rooms of various types. The white tone and the soft lines of the balustrades create a bright, serene atmosphere, despite the height of the building, and the interior design project for the open space on the ground floor manages to bring out a human dimension.
The outside of the hotel is an architectural icon, while the inside, designed by The Gallery HBA, is a habitable space that is a first point of contact with Dutch culture and history. In the lobby, large rugs form colored ‘islands’, which contrast with the sand tones of the floor and define the different areas and functions: the reception, lounge, tech lounge, work tables and cocktail bar. The patterns of the rugs present a graphic depiction of the islands and waterways of coastal areas in the south of Holland, while the partition screens, perforated with laser cutting, reproduce the map of the network of canals and help to identify the different islands. The colors of the rugs – a navy-inspired palette of blue, pale blue and white – are also repeated on the sofas and chairs.
The Dutch Touch influences the entire design of the interior, affecting and restyling the décor with icons, traditions, history, geography and art of the Netherlands. Such as the theme of lace and crochet on the screens and wall claddings, or the handmade ceramic tiles commissioned for the Bowery Restaurant by the artist Delft Isreal Páez, or even the collection of typical Dutch prints and objects that decorate the rooms. And everywhere in the hotel you can admire works of contemporary art, a loan from the Schiphol Group, by eminent Dutch artists like Corneille, Anton Heyboer, Armando, Ger van Elk, Jan Cremer and Rene Daniels.
The Hilton Amsterdam Schiphol is part of the collection Contract&Hospitality – Spring/Summer Book 2016 by IFDM, also available in digital version. digital version.
Credits:
Ownership: Schiphol Hotel Property Company
Project management: Schiphol Real Estate/CPO
Hotel Management: Hilton Worldwide
Architecture: Mecanoo
Interior Design: The Gallery HBA
Main contractor: Ballast Nedam Bouw & Ontwikkeling
Photo credits: Hufton+Crow, Will Pryce







