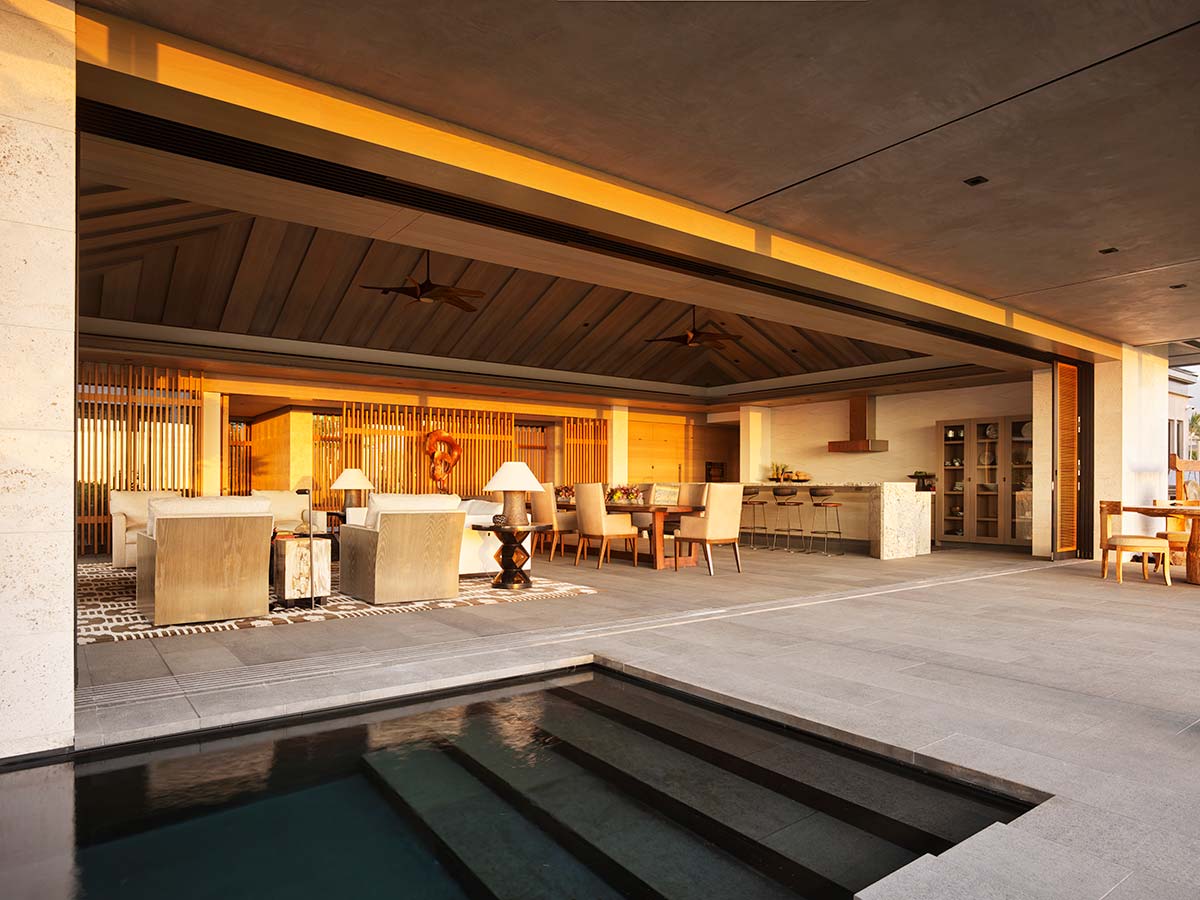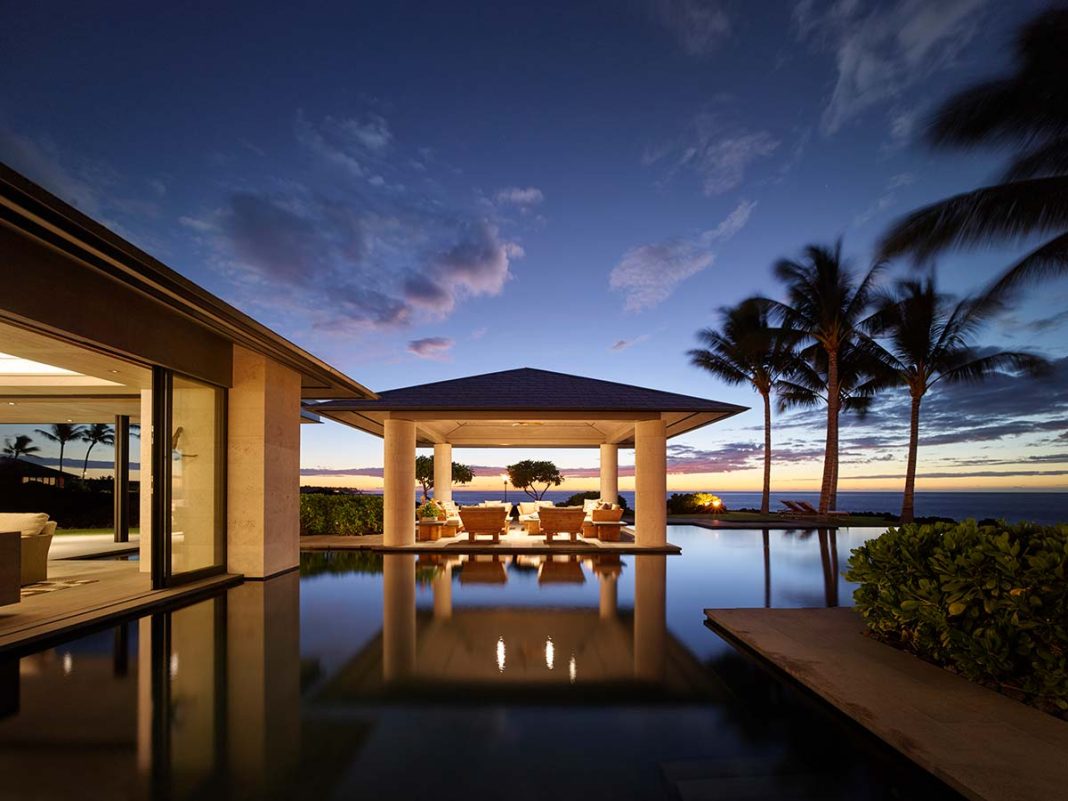DATA SHEET
Architecture: de Reus Architects
Interior design: Philpotts Interiors
Landscape design: David Y. Tamura Associates
Structural engineer: Kahiau Design Group
Furnishings: Sun Valley Bronze (dRA design line), Fleetwood Windows and Doors, Texture
Photo credits: Matthew Millman
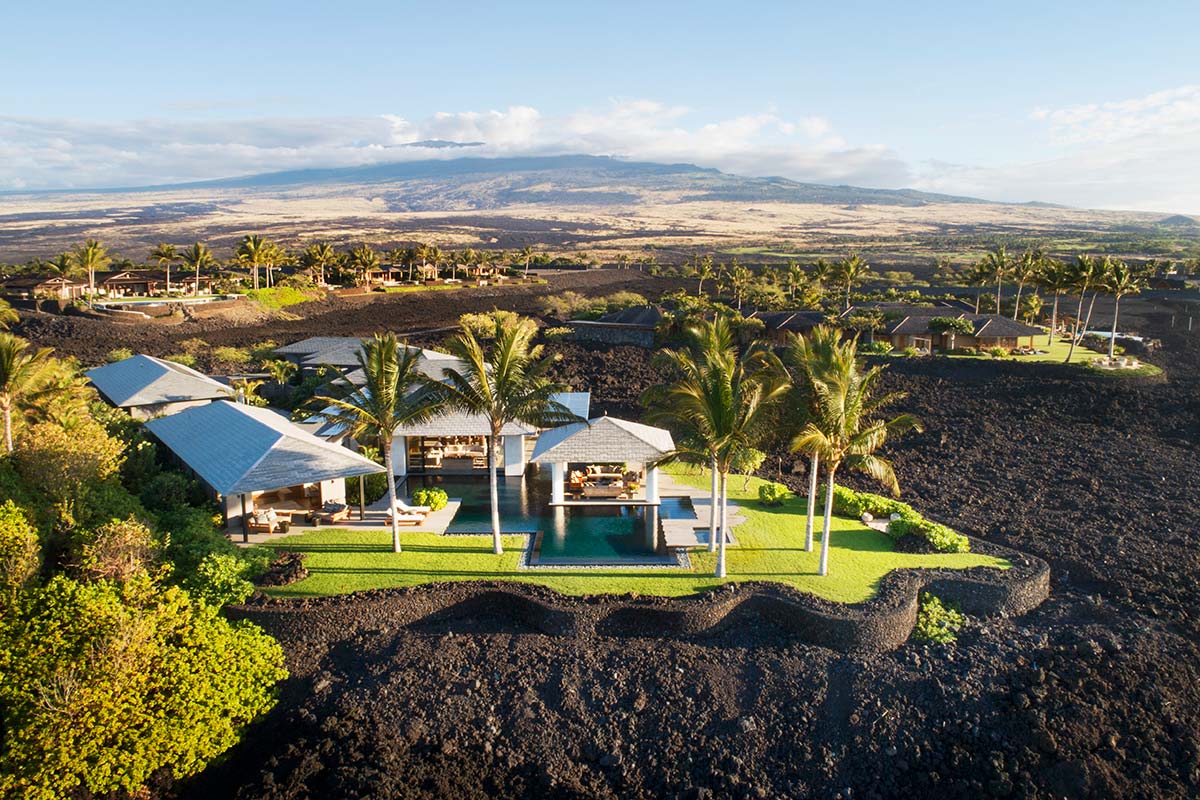
The Hawaiian Islands. This paradise in the midst of the Pacific Ocean is an archipelago where nature reveals itself in unexpected shapes and colors. Nature is free to express itself and dominate, and human works must lovingly adapt to it. Even a private home as grand and magnificent as Bias House does not escape that imperative. The villa is indeed set with discretion in the landscape, accommodating it, shaping itself to come into accord with it. Bias House is along the southern coast of Kohala, on the Big Island (Hawaii’s largest). It stands with its 10,361 square feet, right next to a lava flow dating to 1801.
The de Reus architecture firm wanted to emphasize its exceptional position. Instead of orienting the home directly towards the ocean view, it did so along the diagonal creating different coastal views. At its highest point, the lava flow surroundings and the sea are visible simultaneously with the best vantage point. The firm, which is led by Mark de Reus, made the choice to organize the home and its room in a series of hale or pavilions, inspired directly by the traditional local architecture of the island.
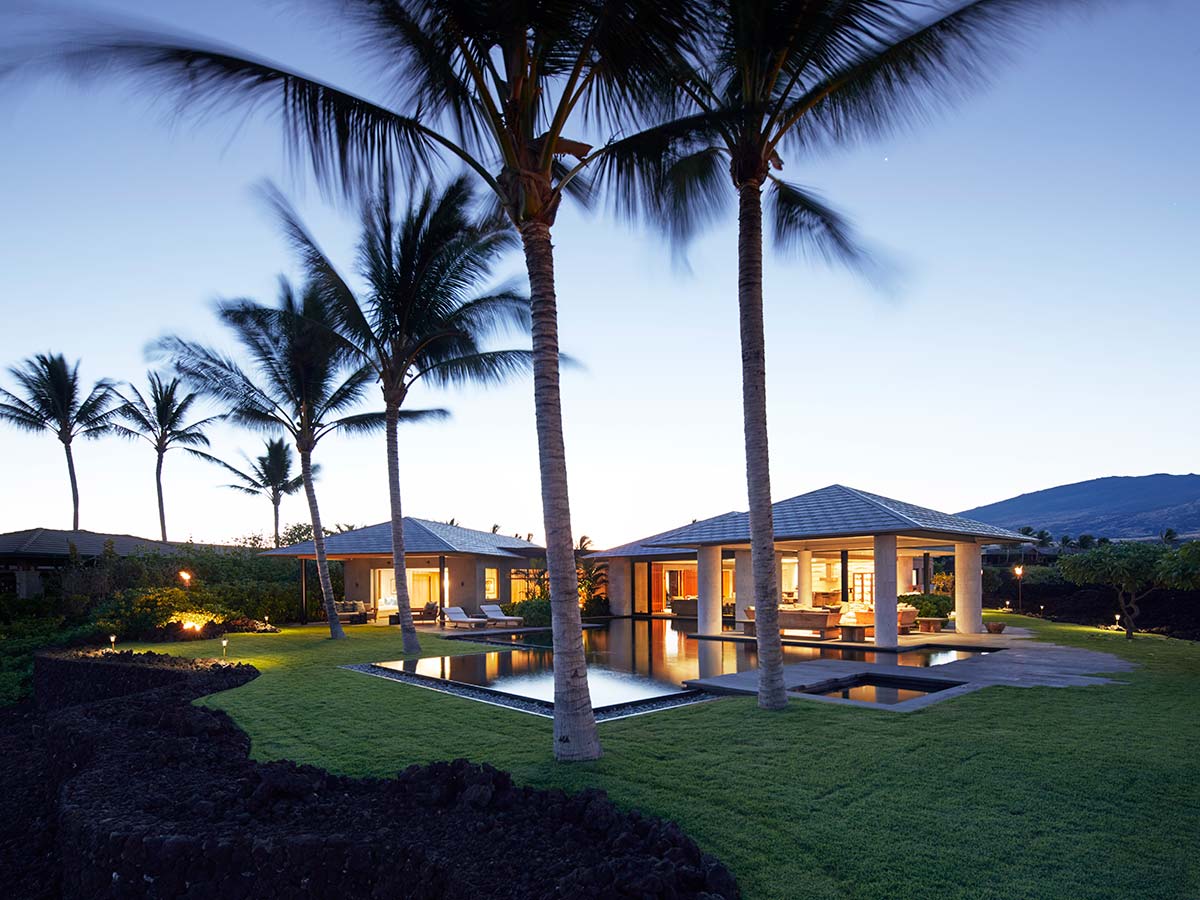
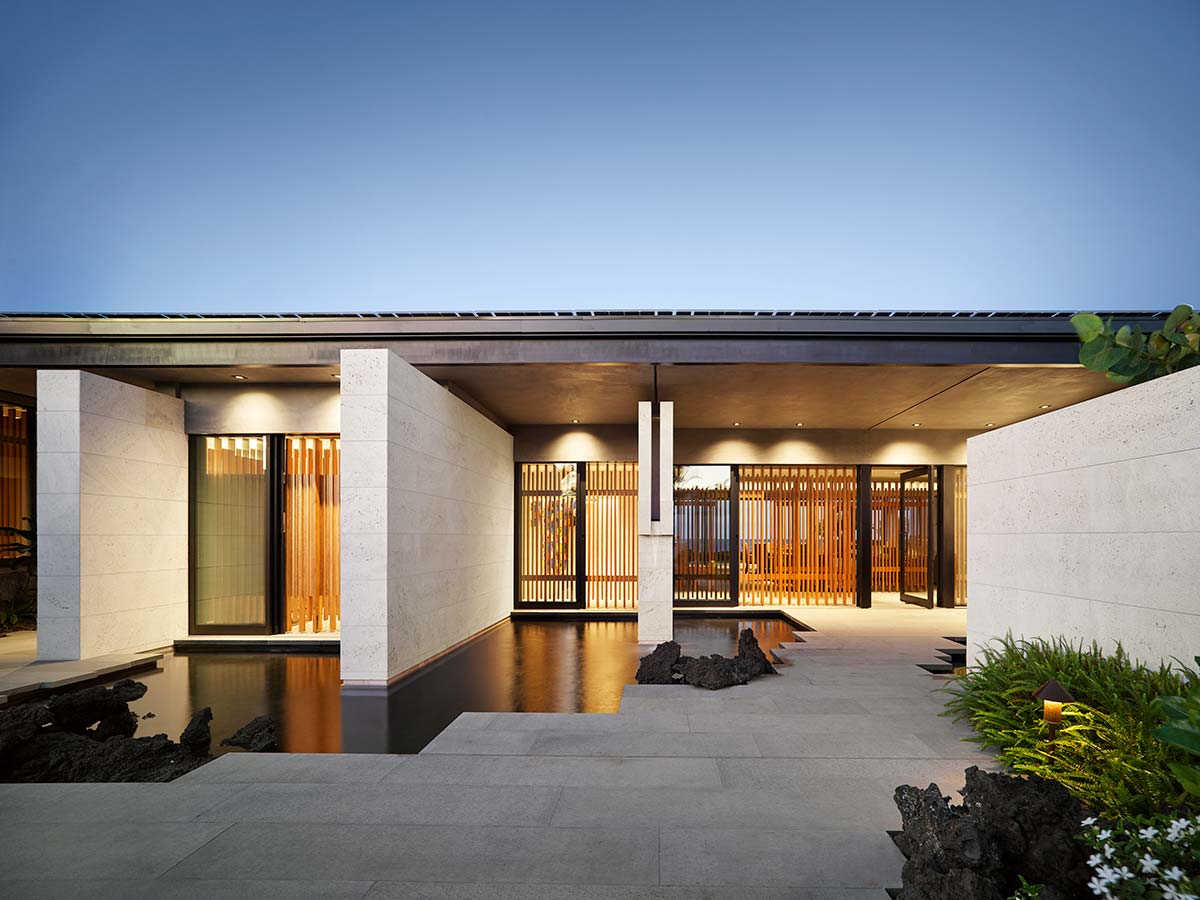
This clearly helped achieve the desired result. The inclined sequence of areas, connected to one another but separate, enhance the relationship between the home and nature and the architecture and local culture while creating an expansive home. The outside, the garden, becomes an essential part of the home, an elected corridor between rooms.
“The resulting spaces between the hale become as important to the experience as the hale themselves. This exploration of void or emptiness, which the Japanese call “Ma,” is meant to sharpen focus on the definition of the meaning of space itself, our relationship to it, and what remains,” the firm explains.
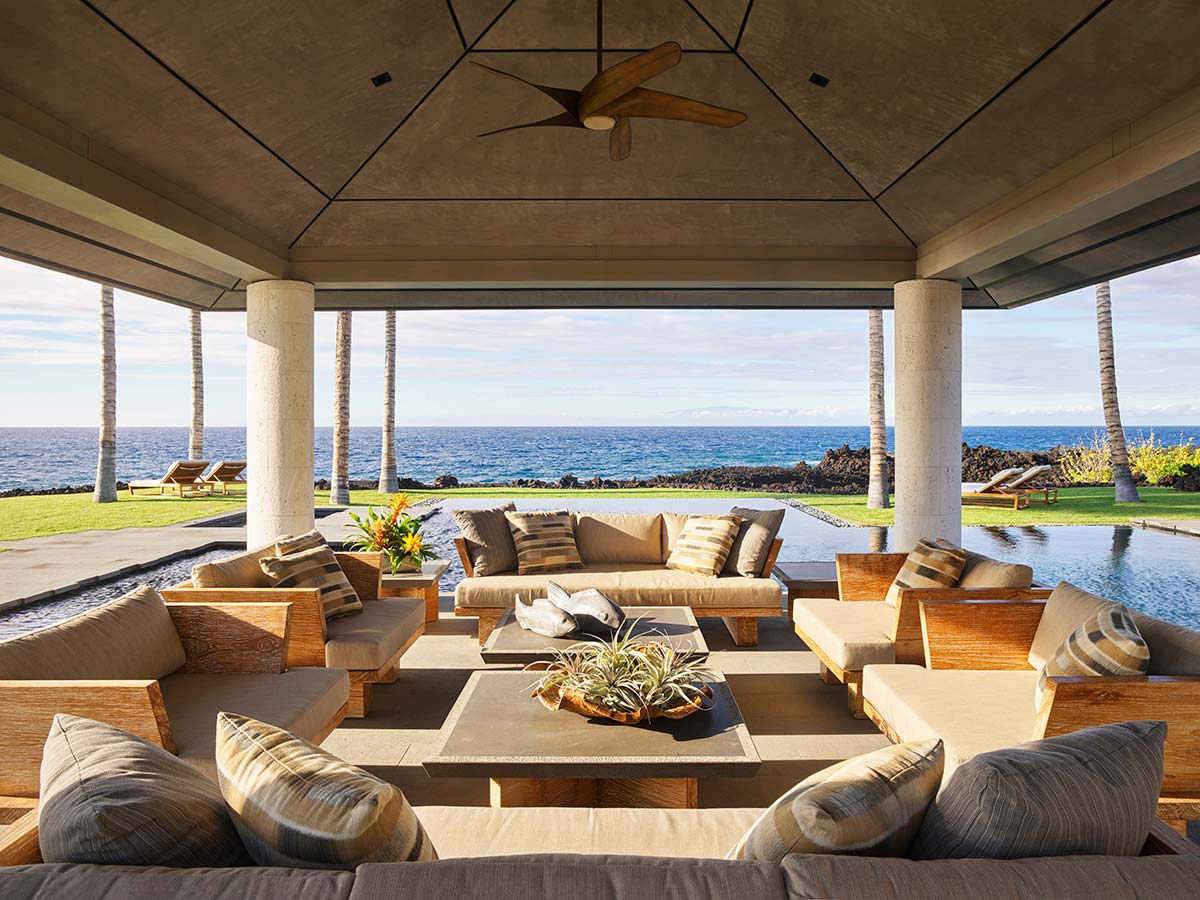
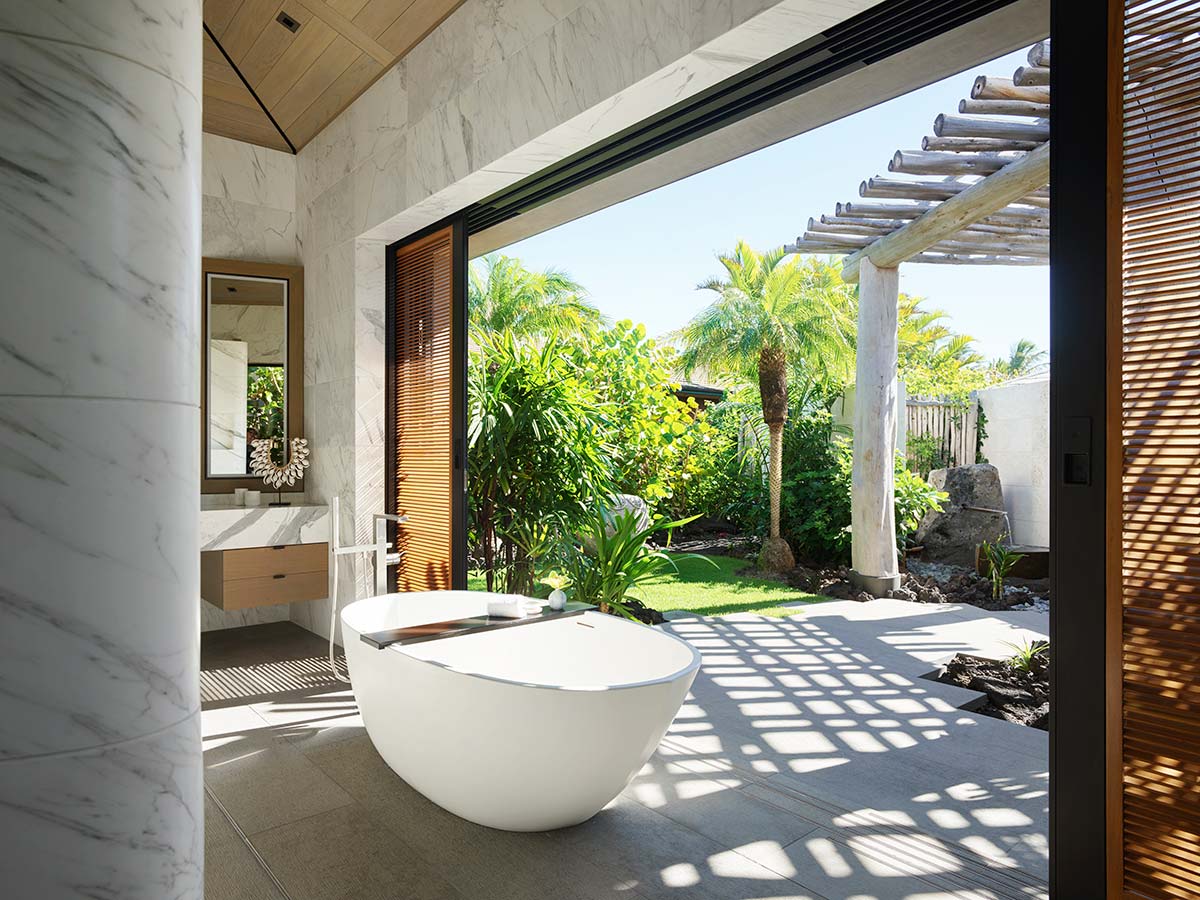
Hawaiian as well as Japanese influences shape the Bias House, giving it an aesthetic that its creators’ term “tropical minimalism,” both in the structure and in the interior. Here a third culture, that of Indonesia, is added, further enriching the stylistic influences.
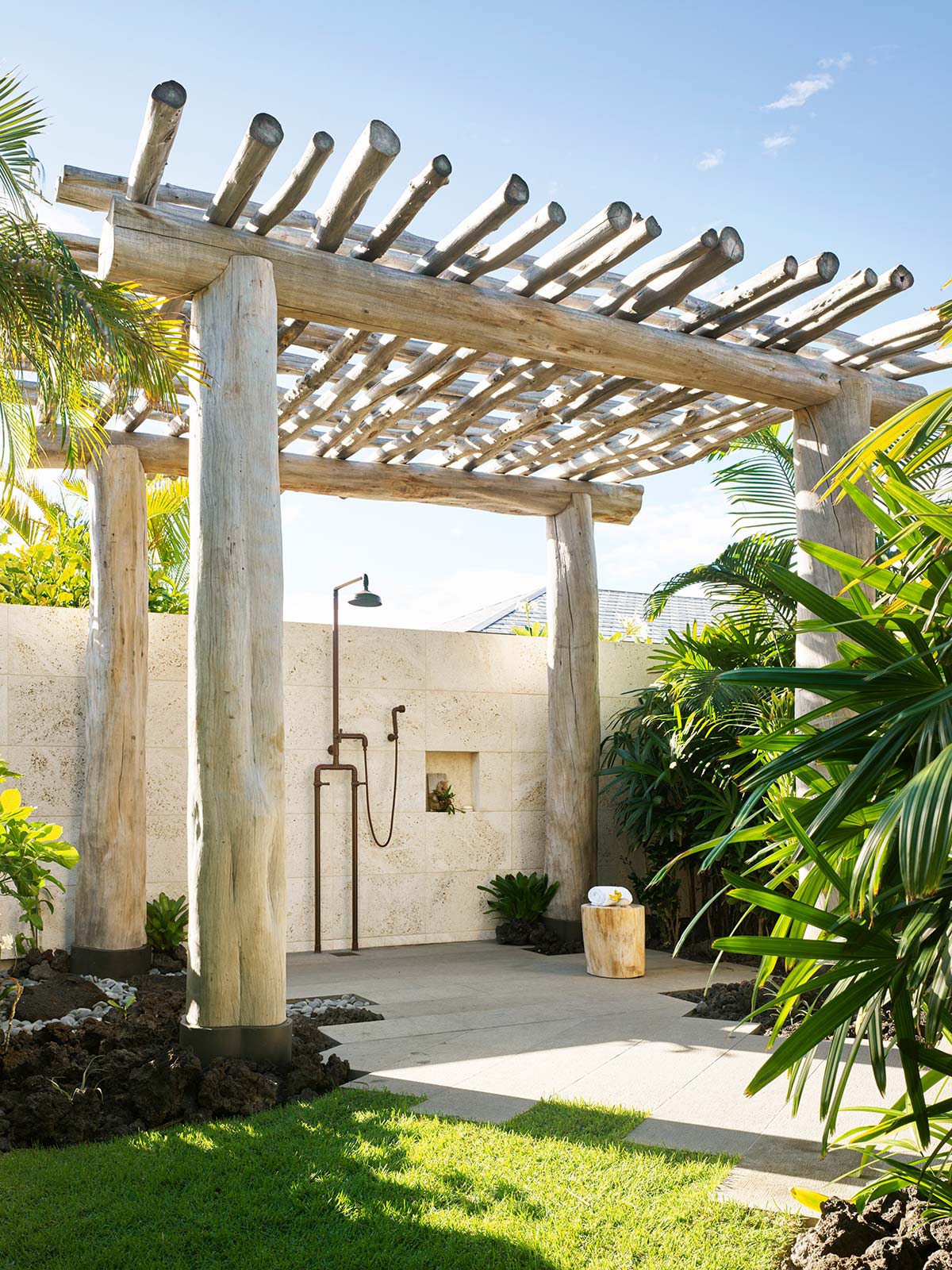
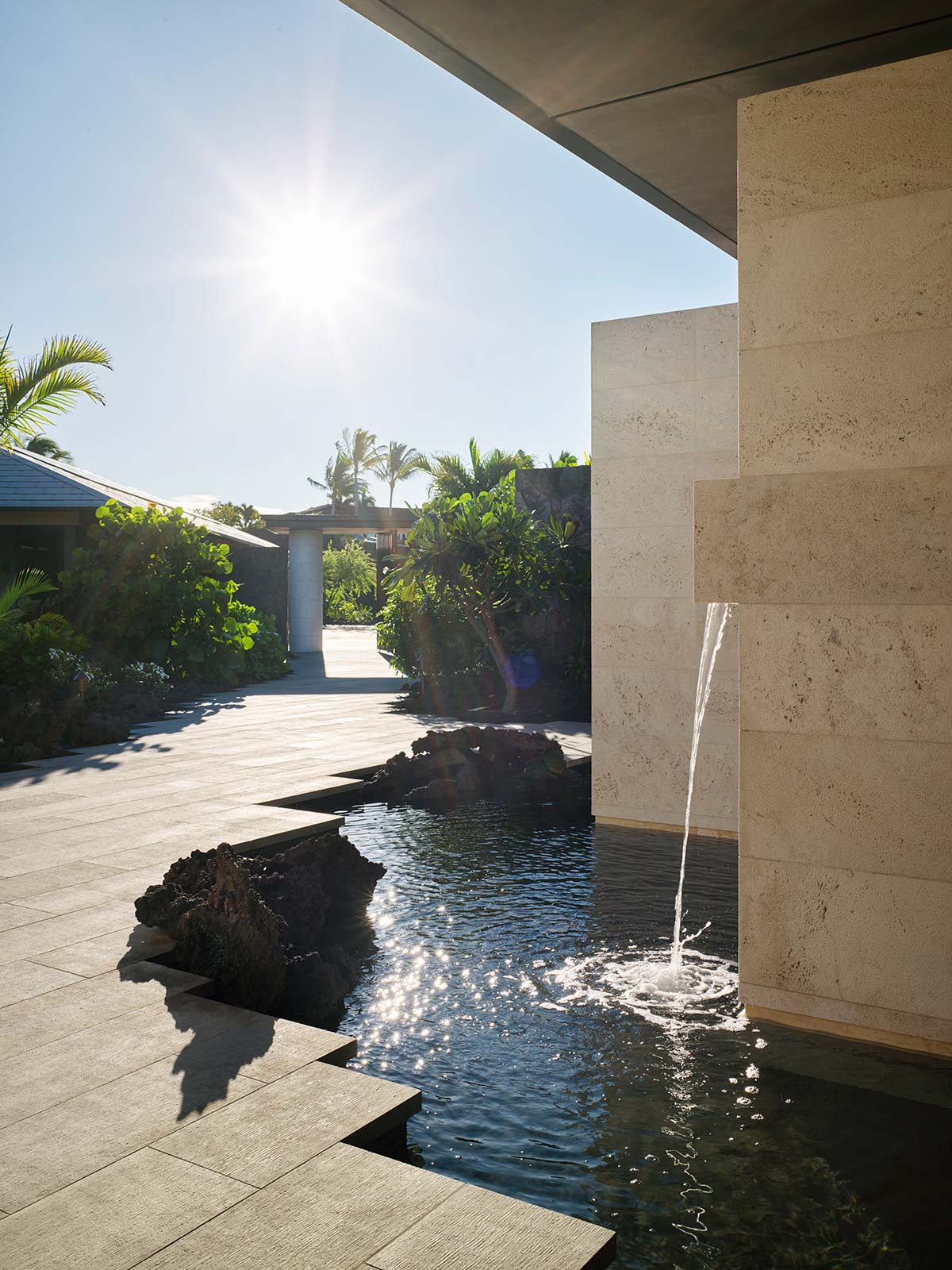
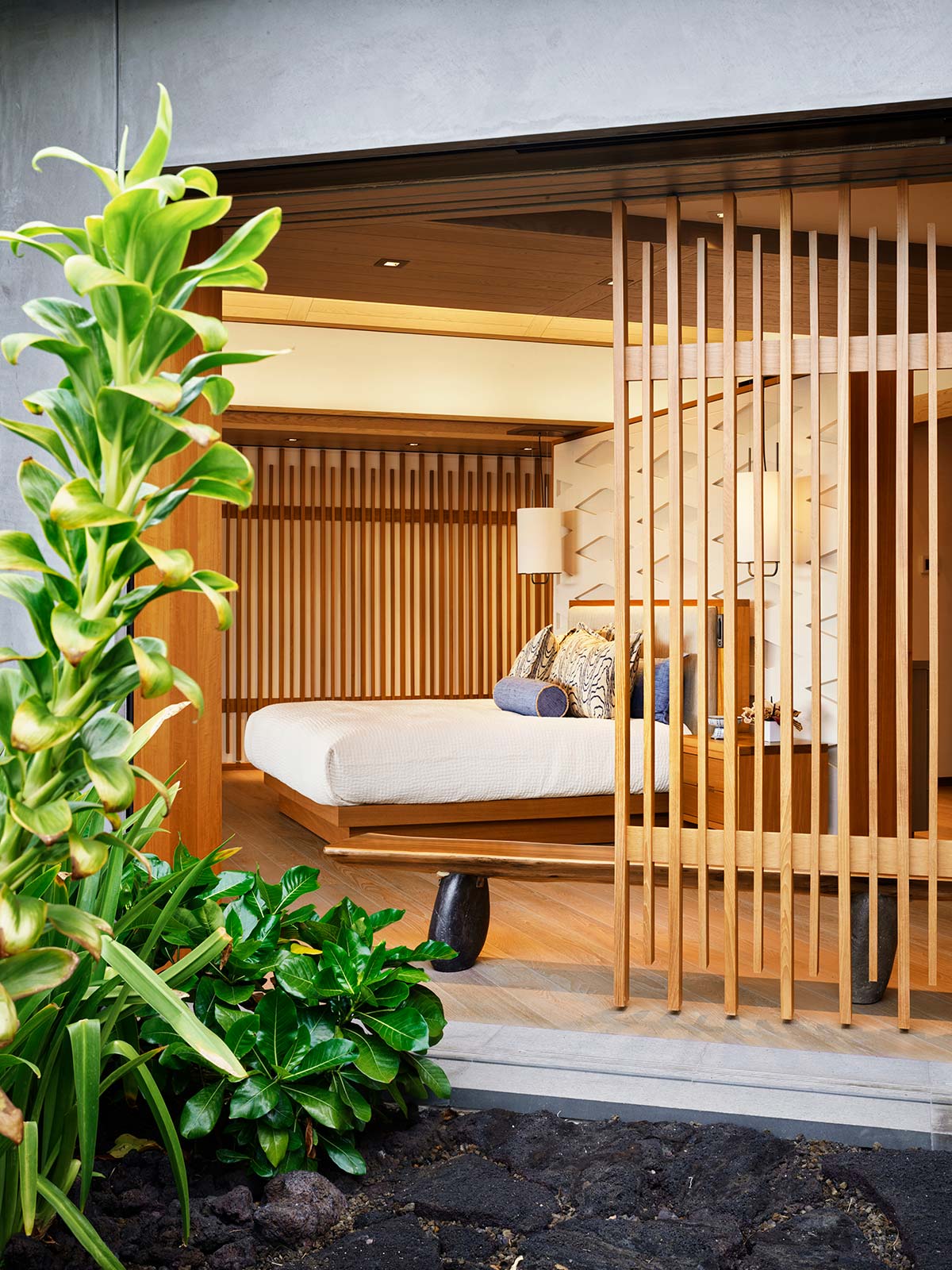
For the exterior, durable but simple materials were chosen to enhance the overall sense of calm and peace. These include natural stone, concrete plaster, painted steel, and black aluminum frames. The hipped roofs follow the shapes of traditional hale atop the pavilions. Flat roofs serve as connections between them while concealing solar panels. The verdant landscape designed by David Tamura surrounds it and highlights, with simplicity, the exotic scene, mirrored in the reflecting pools around the house, a clear “Zen” reference.
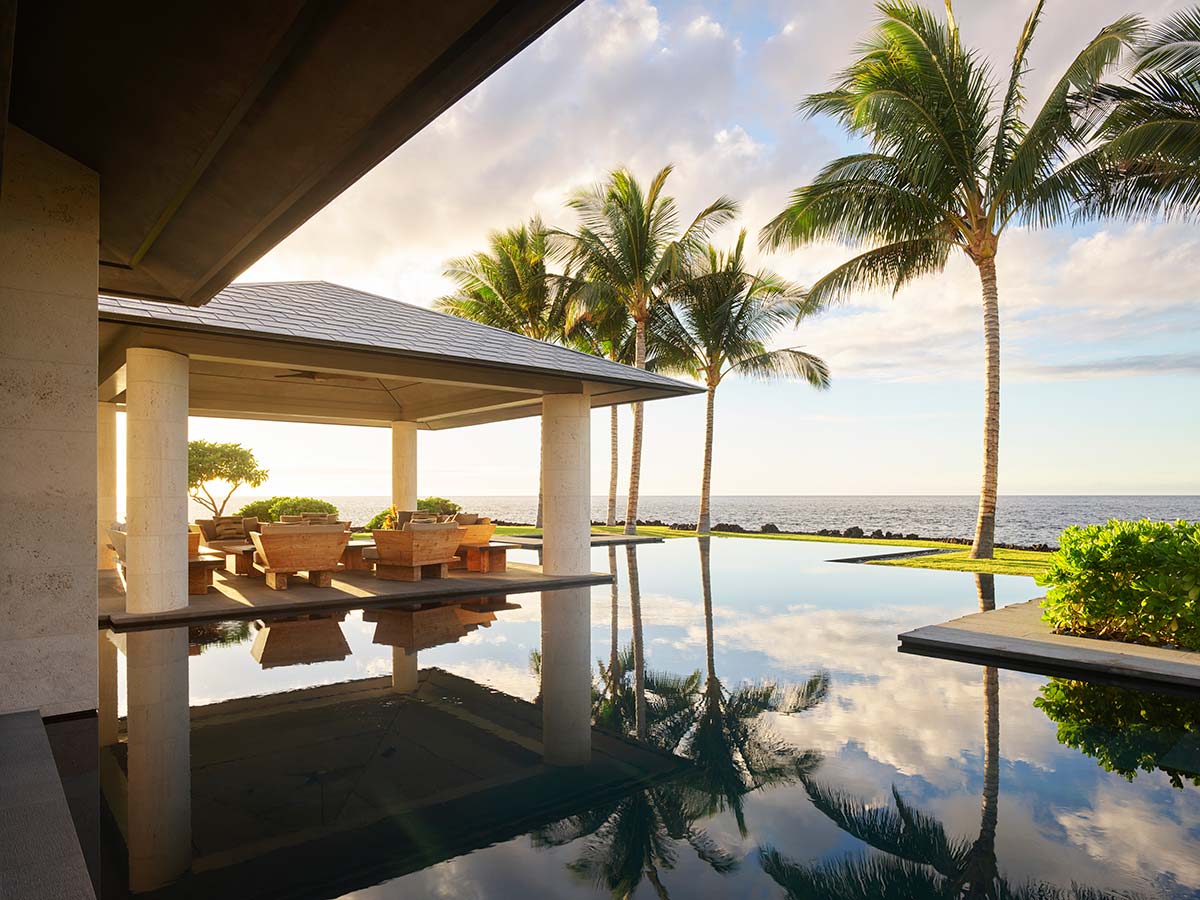
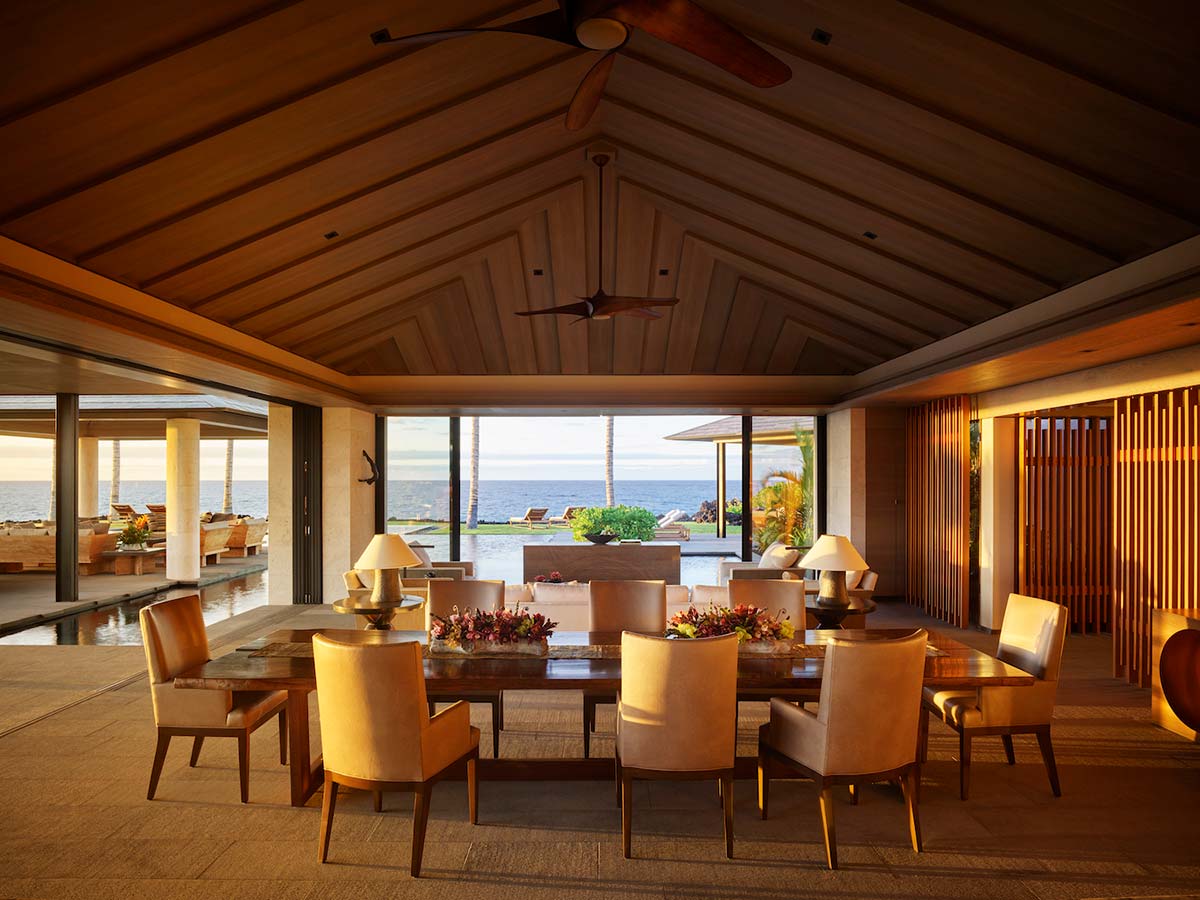
Indoors, this natural, sense-pleasing atmosphere easily flows and expresses itself first in its finishes: stone and teak floors, white oak ceilings, a large granite kitchen island, a Calacatta marble curving shower wall in the master bathroom, sliding wooden screens with a sunbreaker effect filtering the lighting while creating privacy and a healthy dose of magic.
The interior design by Philpotts Interiors is translated between the walls in a deft cultural mash-up that also defined the architecture and the outdoor area. Local accents, tributes to Japan, and borrowings from Bali recur here too.
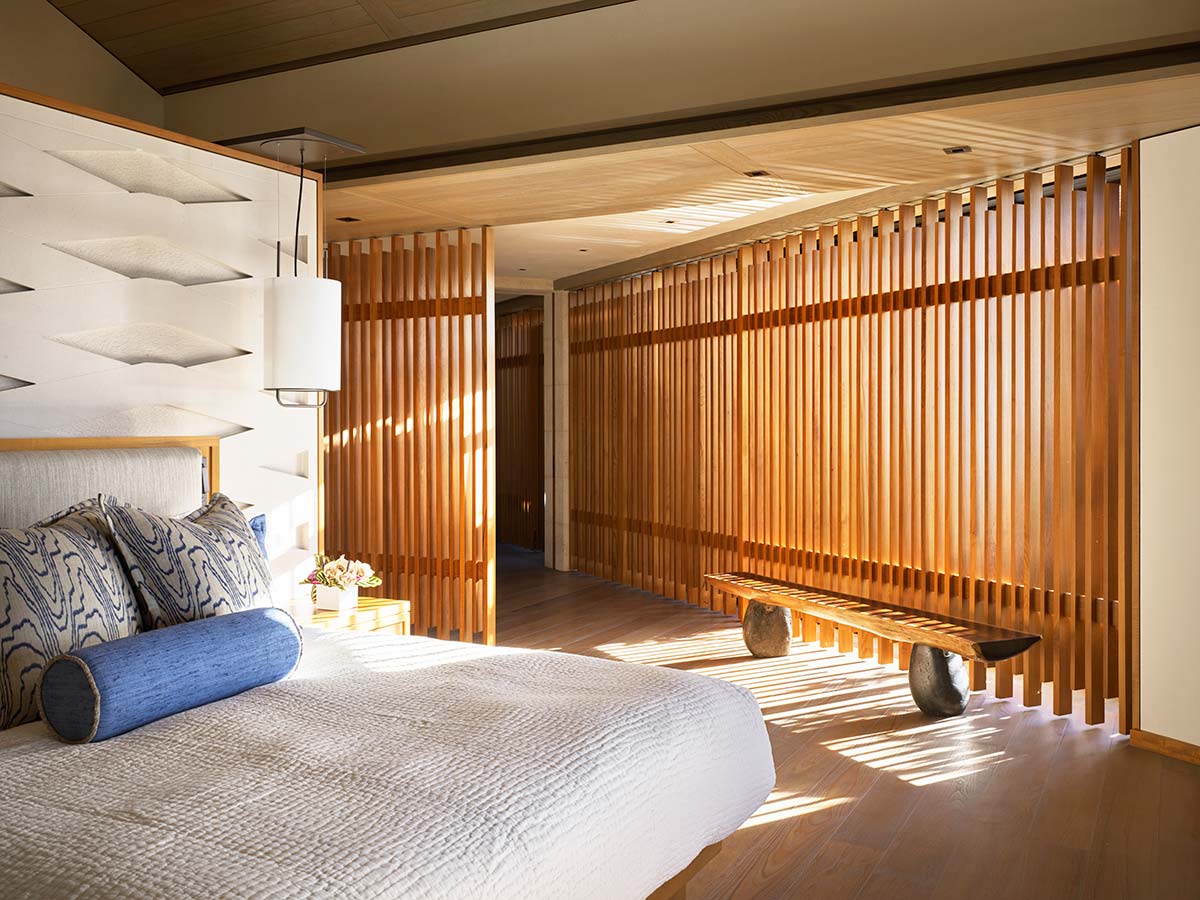

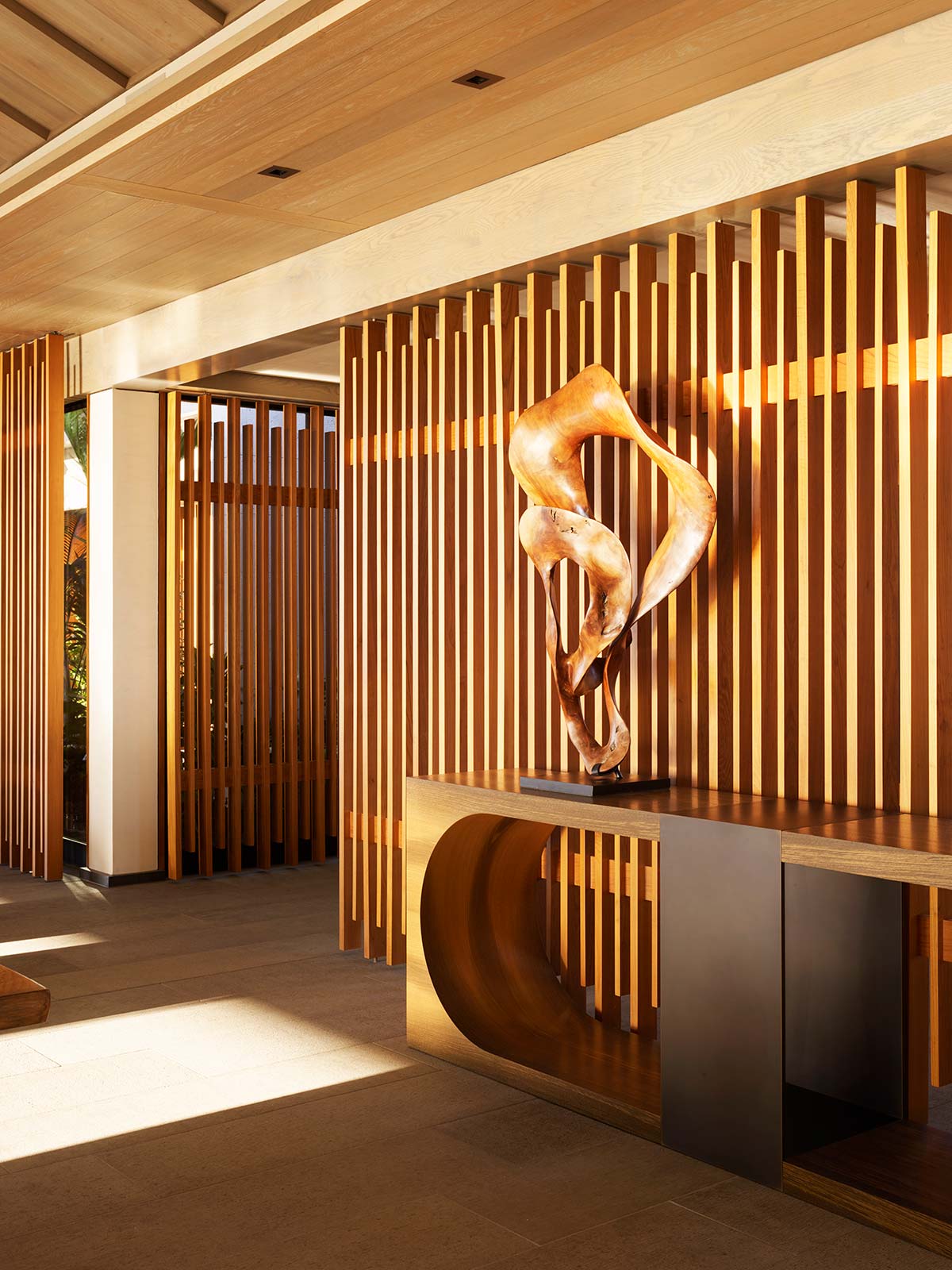
Starting from a contemporary wooden sculpture procured in Bali that stands out in the living room, as well as the bed headboards and the custom dining table and coffee tables in litchi wood. Many teak furniture pieces are carved with traditional Polynesian tapa patterns. The stone walls behind the master bedroom’s bed and the kitchen are inspired by kimono patterns.
Artistic pieces punctuate the home in a subtle marriage of art and craftsmanship. Colorful surfboards add to the effect, designed by Firewire/Sig Zane Design in the guest hale. A custom albizia and koa long board by Gary Young, and a rare “ulu” wood surfboard handcrafted by Tom Pohaku which was wave-ridden before it was hung. They are clear reminders of exactly where we are.
