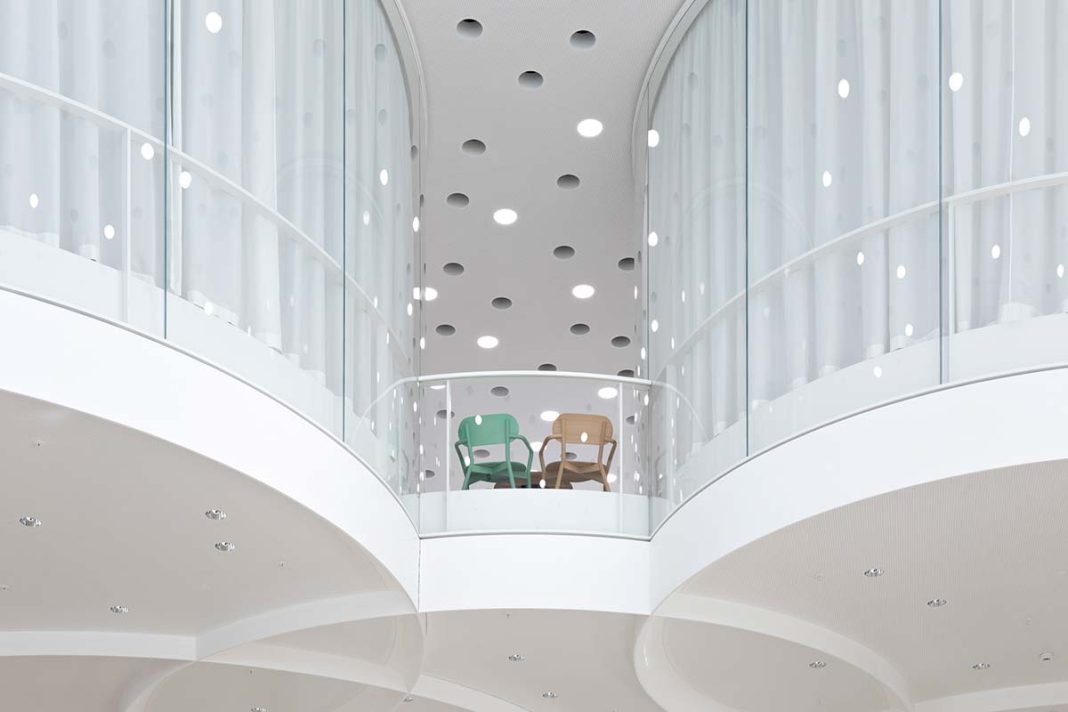DATA SHEET
Architects: Ilg Santer Architekten
Civil Engineering: Aerni + Aerni
Supplier: Karimoku New Standard, Regent Lighting Basel
Acoustics: Bakus
Lighting: Licht Kunst Licht
Photo credits: Felix Krumbholz
This new state-of-the-art center paves the way for the future of scientific research. The Biozentrum of the University of Basel is one of the world’s leading institutes for basic molecular and biomedical research and teaching of these disciplines. Near the Rhine River, the 72-meter Biozentrum tower covers an area of 23,440 square meters and is the first piece of a greater project that over the next few years will bring into one place the Life Sciences Campus, the Department of Biomedicine, the Department of Science and the Department of Biosystem Sciences and Engineering (D-BSSE) of the Polytechnic University of Zurich.
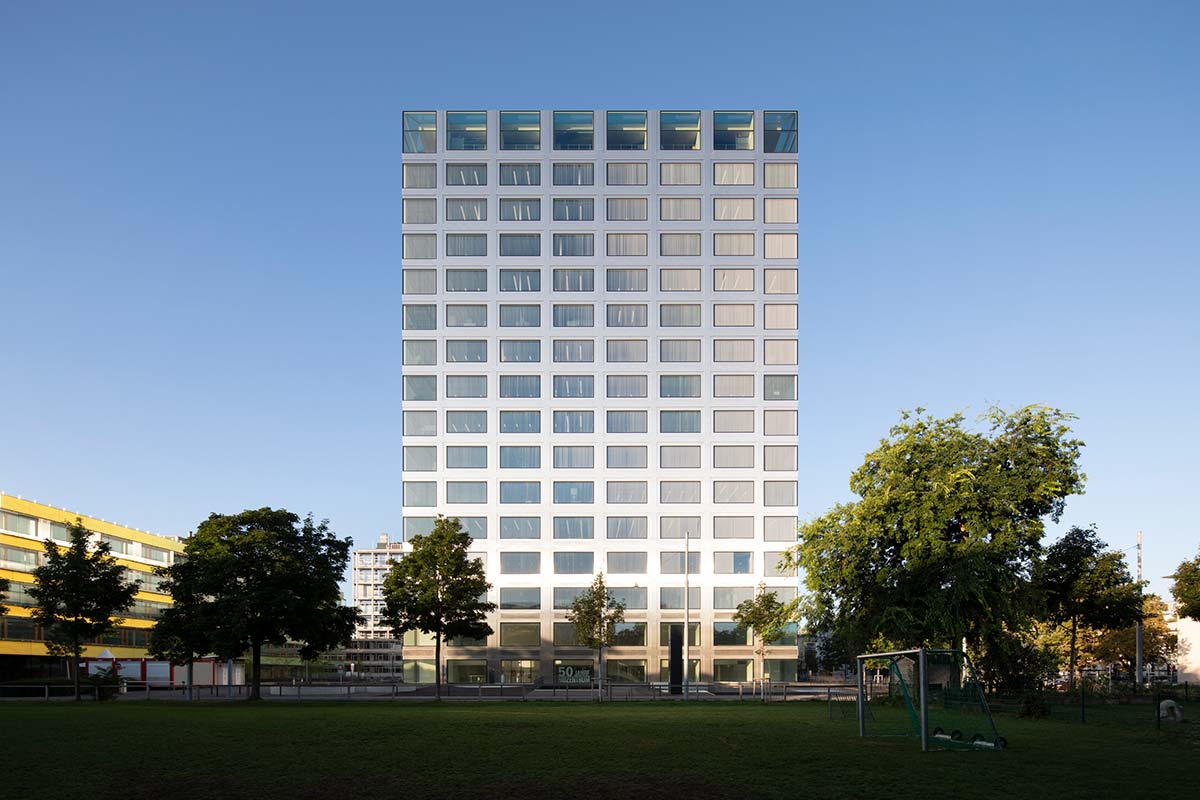
Zurich-based Ilg Santer Architects has embodied the client’s natural orientation to innovation in this futuristic building: on the outside, its facade, clad with steel and glass, echoes the technology in its laboratories, while the interior spatial arrangement prioritizes the common areas.
These hybrid connecting spaces promote dialogue, interdisciplinary exchange (the foundation of the Biozentrum) and the birth of new ideas, including from casual conversations. The building’s plan eschews the conventional skyscraper design and favors a plan open in the center as much as possible, allowing a great deal of freedom in the division of its floors.
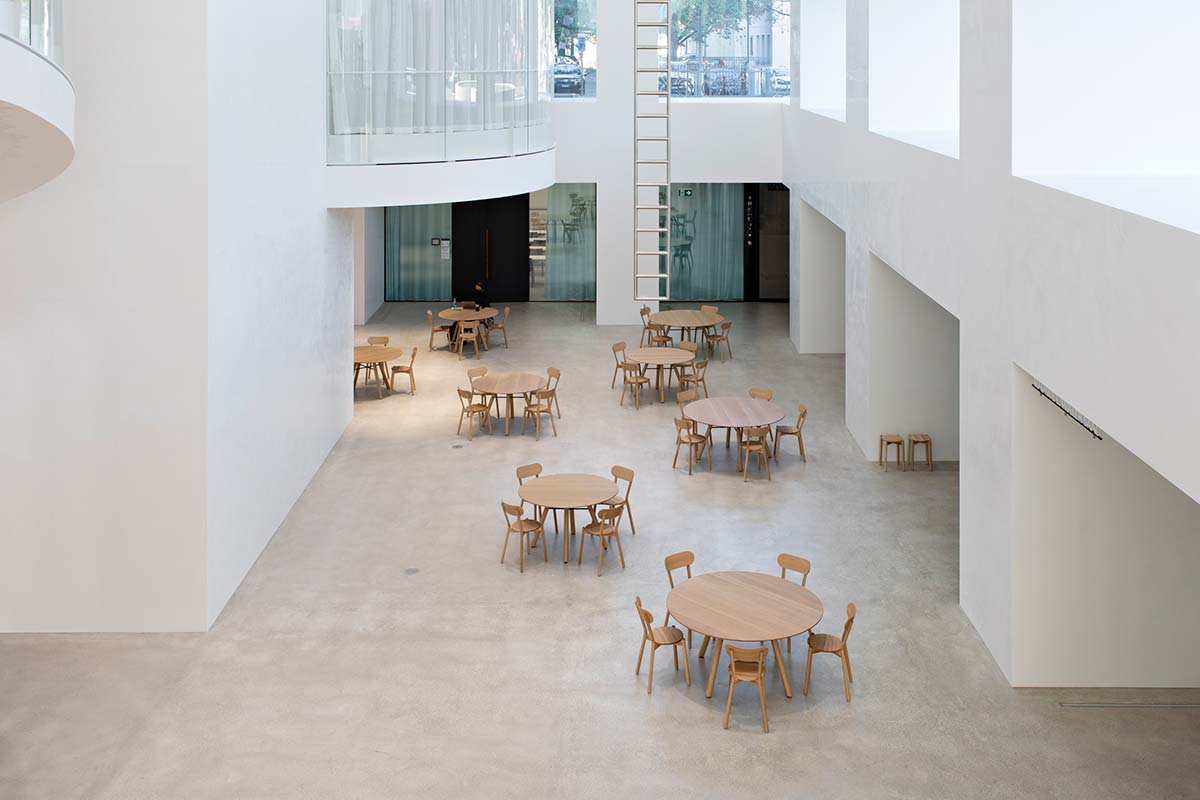
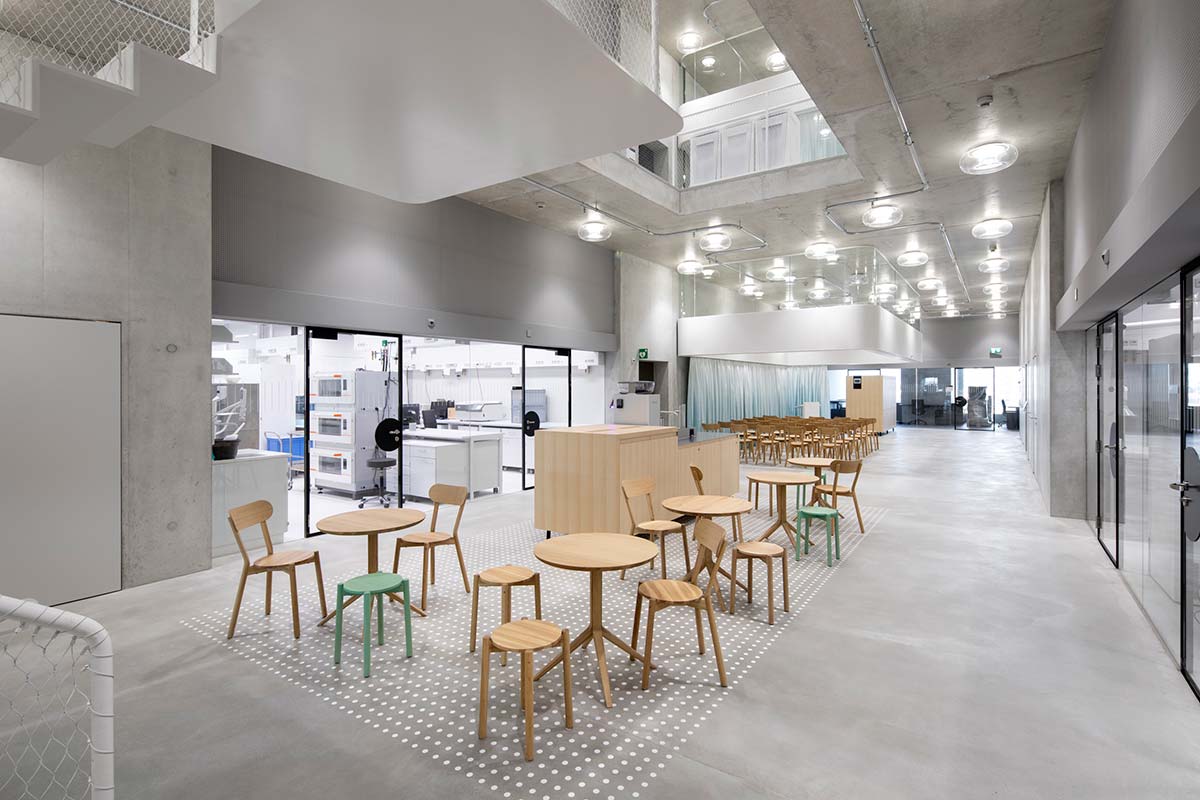
There are a total of 19 floors inside – with 16 external ones and 3 underground ones – including a series of research facilities, classrooms, seminar rooms, and scientific equipment for 400 researchers and 900 students. The scientific research spaces are on the top ten floors, each of which is arranged in four research departments connected by a common meeting room.



The lobby at the base covers three floors, connected to each other with a spectacular spiral staircase around which a multitude of conversation areas are placed, open to a view of the entrance. Its curving design inspired by the water lilies is in stark contrast to the building’s practical precision.

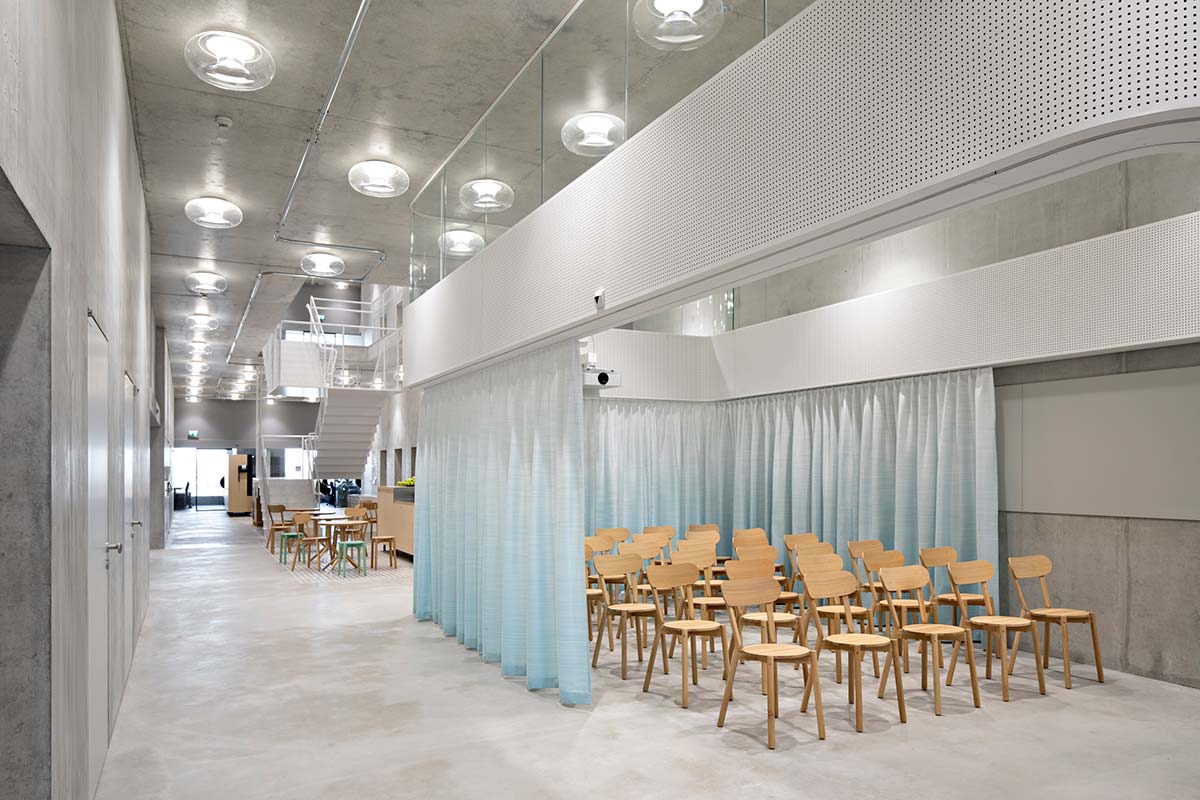
Completely clad in white, the lobby is 44 x 35 meters long and 13 meters and adds another spatial value: in addition to the hallways between classrooms, the architects also placed here the cafeteria and library, and grouped several public functions, including a cafe, reception, classrooms, and shop, creating something of an urban forum open to visitors.
Hidden underneath it are three floors that hold the core of operational research, including the university’s computer center, IT services, and laboratories. The choice of furnishing fits within the overall setting that favors linear, pure, clean design (in terms of color as well); the Japanese brand Karimoku New Standard is the project partner for furnishing all its common spaces with tables and wooden chairs that add a touch of warmth.

