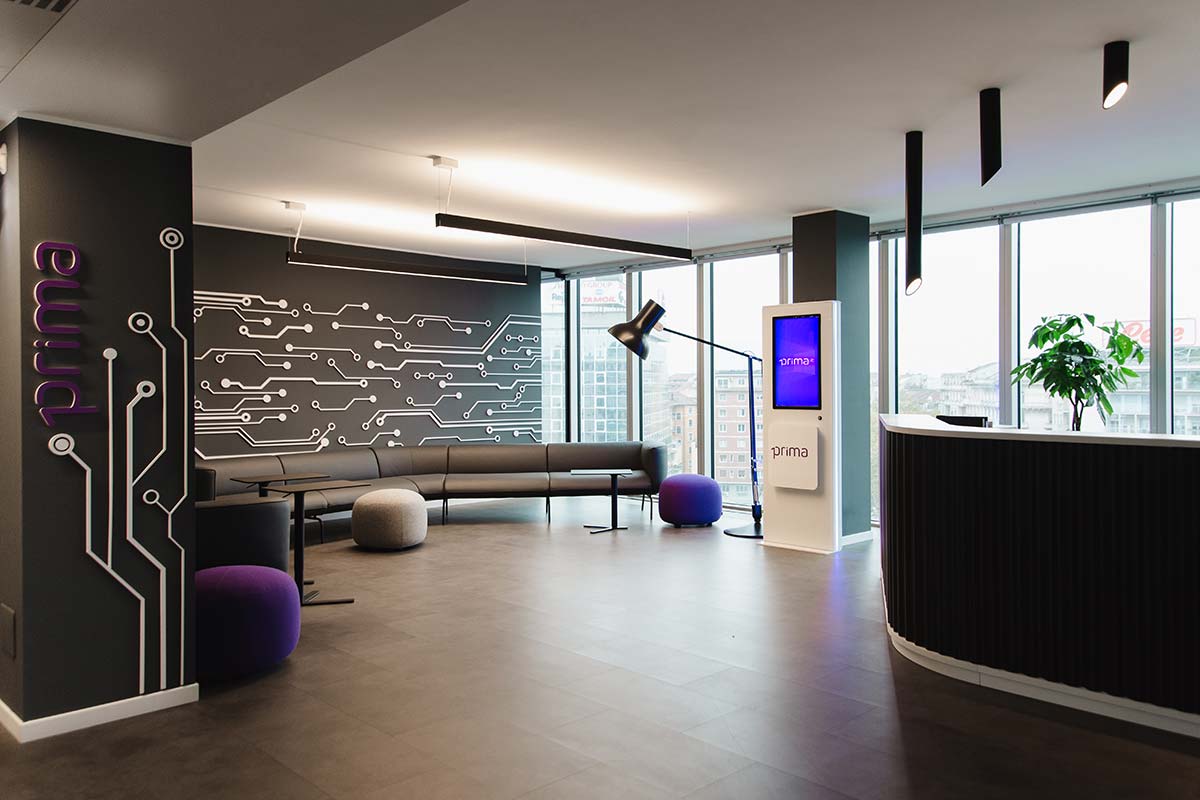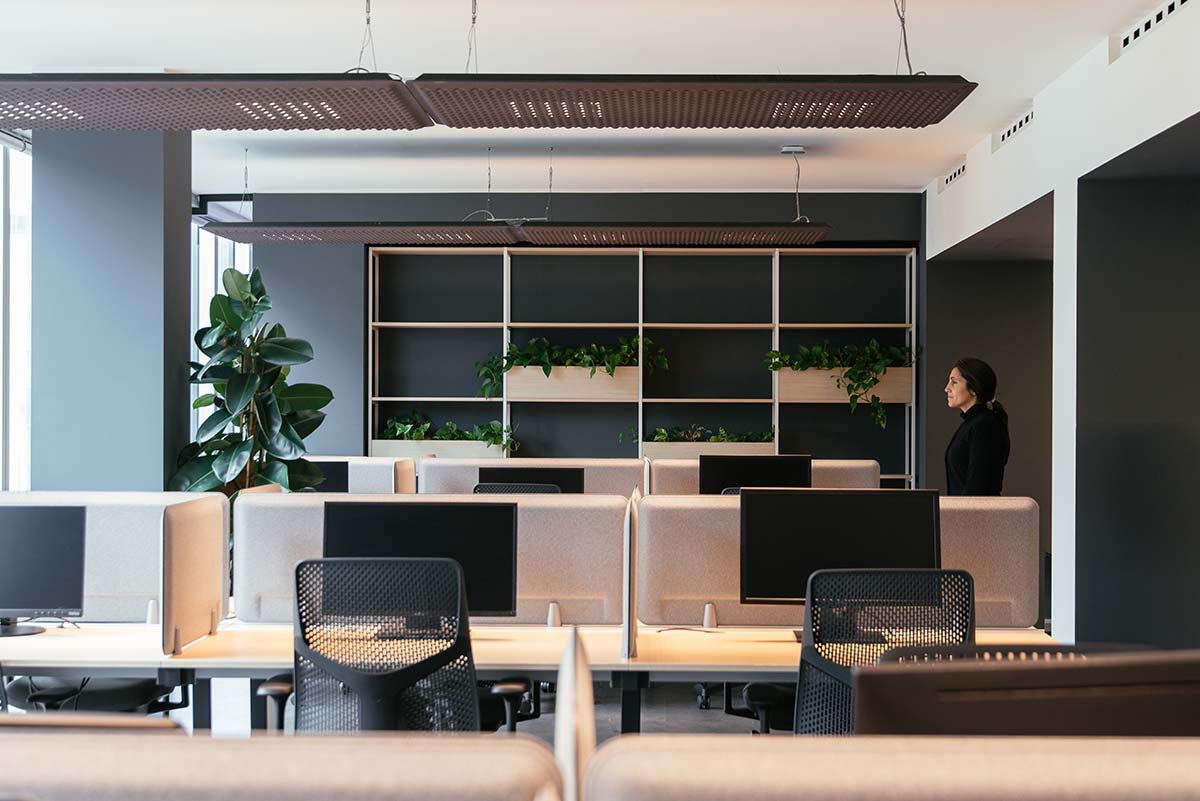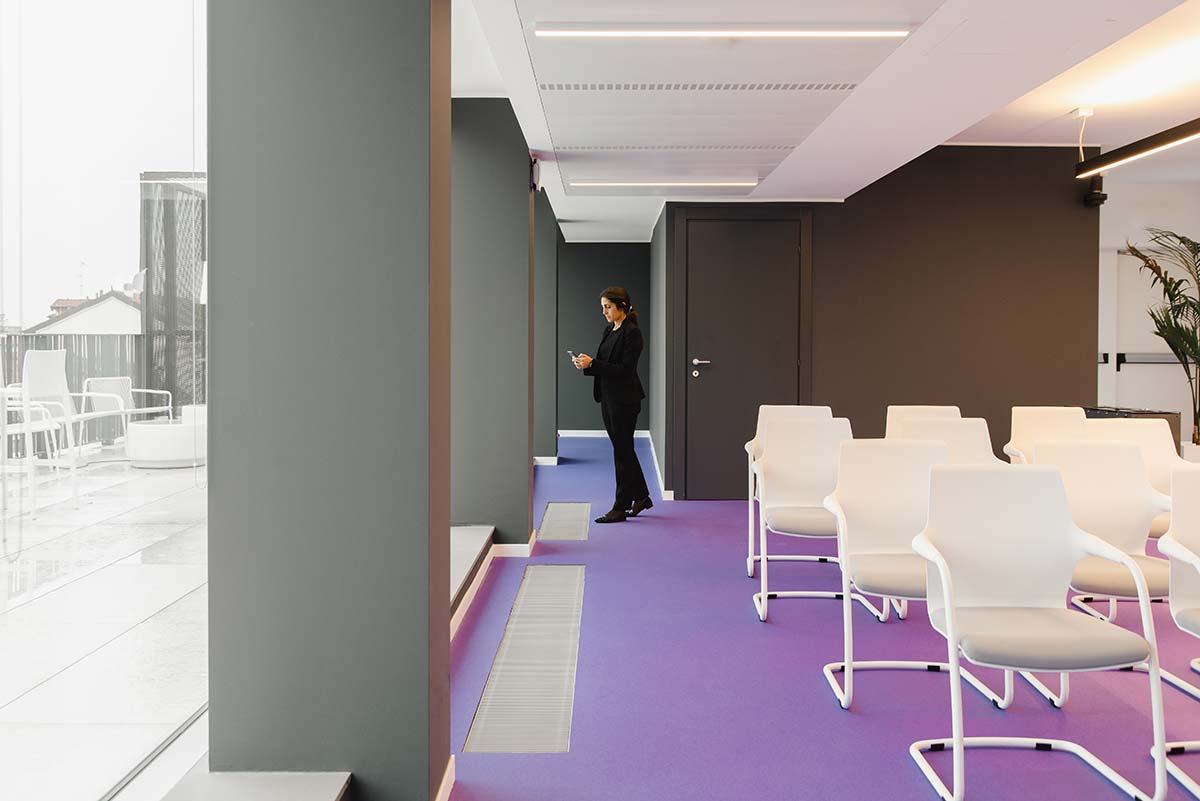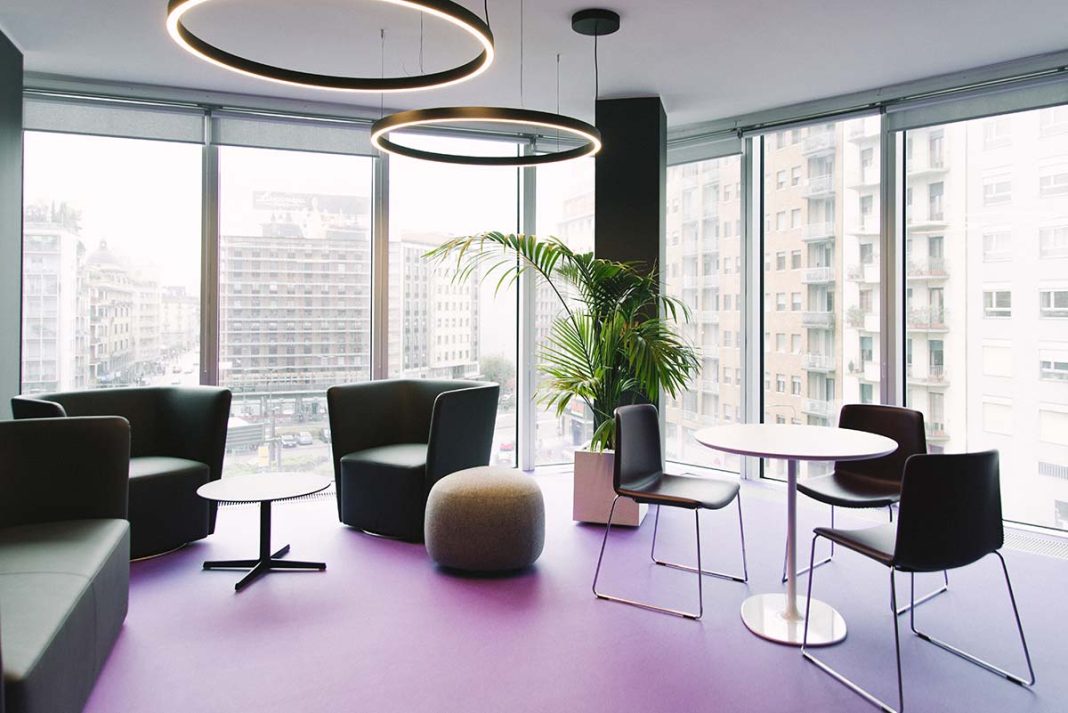“Places of the future.” In Design & Build, the company of Gruppo Progetto CMR, this is how they define the workspaces of the next generation, where productivity is inseparably linked to psycho-physical wellbeing. More than simple rooms, these are enjoyable environments where every user’s personality finds expression, in relation to the challenges to be addressed. This is precisely how Design & Build has approached the design of the new offices of Prima Assicurazioni, facing onto Piazzale Loreto and hosted inside Palazzo di Fuoco on Viale Monza. Organized on 7 levels (for a total of 5600 sqm), the second facility of the insurance company in Milan is five times larger than the first, on Piazza Cordusio, and relies on a concept that speaks of the future.
The lively mood is based first of all on the presence of color. In this case, the violet corporate hue has been interpreted in various shades and finishes, alternating along the operative areas for a sort of diffused dynamism. On floors and ceilings, upholstered furniture, but also in the one to one zones, phone booths and lockers.

The vitality of the image is reinforced by graphics, using decals resembling technological circuits, and by the presence of corrugated or expanded sheet metal bearing the company logo. Other colors intervene to generate an informal, almost domestic atmosphere. They include the wood tones of the bookcases, for example, or the oak for the desktops, but also green in all the areas of the office, conveying a sense of warmth and welcome.
The furnishings become more comfortable, to encourage pleasant conversations or quality moments of relaxation: from the break area to the places for meetings and interaction. The exercise equipment in the ‘smart gyms’ on the third, fourth and fifth floors make it easy to enjoy a fitness break or to get the thoughts flowing.


Contact with the outside world and light is a factor that truly makes the difference: floor-to-ceiling windows and terraces are placed on every level. The larger terrace on the ninth floor occupies the entire surface, equipped with a bar, custom furnishings and outdoor plants.
Photo © Vittoria Dorizza














