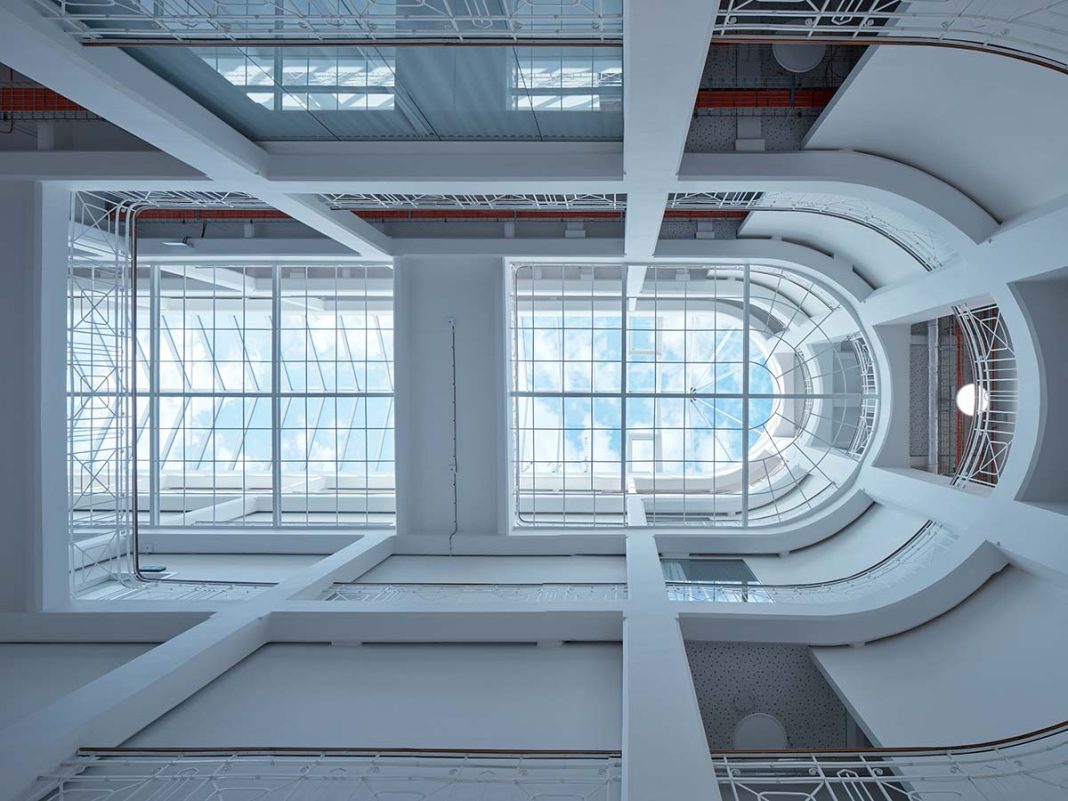DATA SHEET
Client: Český rozhlas (Czech Radio)
Skylight: ALUPROF
Glass partitions: LIKO-S
Acoustic walls and ceilings: AVT Group
Curtains: Gerriets CZ
Vinyl: Forbo
Photo credits: BoysPlayNice
A second life for the warehouse of the former furniture producer Franz Klein, in the Czech city of Olomouc, converted as the headquarters of Czech Radio. The painstaking refurbishment conducted by the architecture firm Atelier 38 involved an almost reverential approach to the original building designed by Christoph Glaser, who in 1911 took his inspiration from the Gerngross/Herzmansky department stores in Vienna. The architects explain: “During the technical-construction surveys, and in the design and implementation, it was fascinating to discover the great technical, aesthetic and crafted excellence of our predecessors. It also became clear that they had much more freedom of action than today, when there are many more rules to obey.”
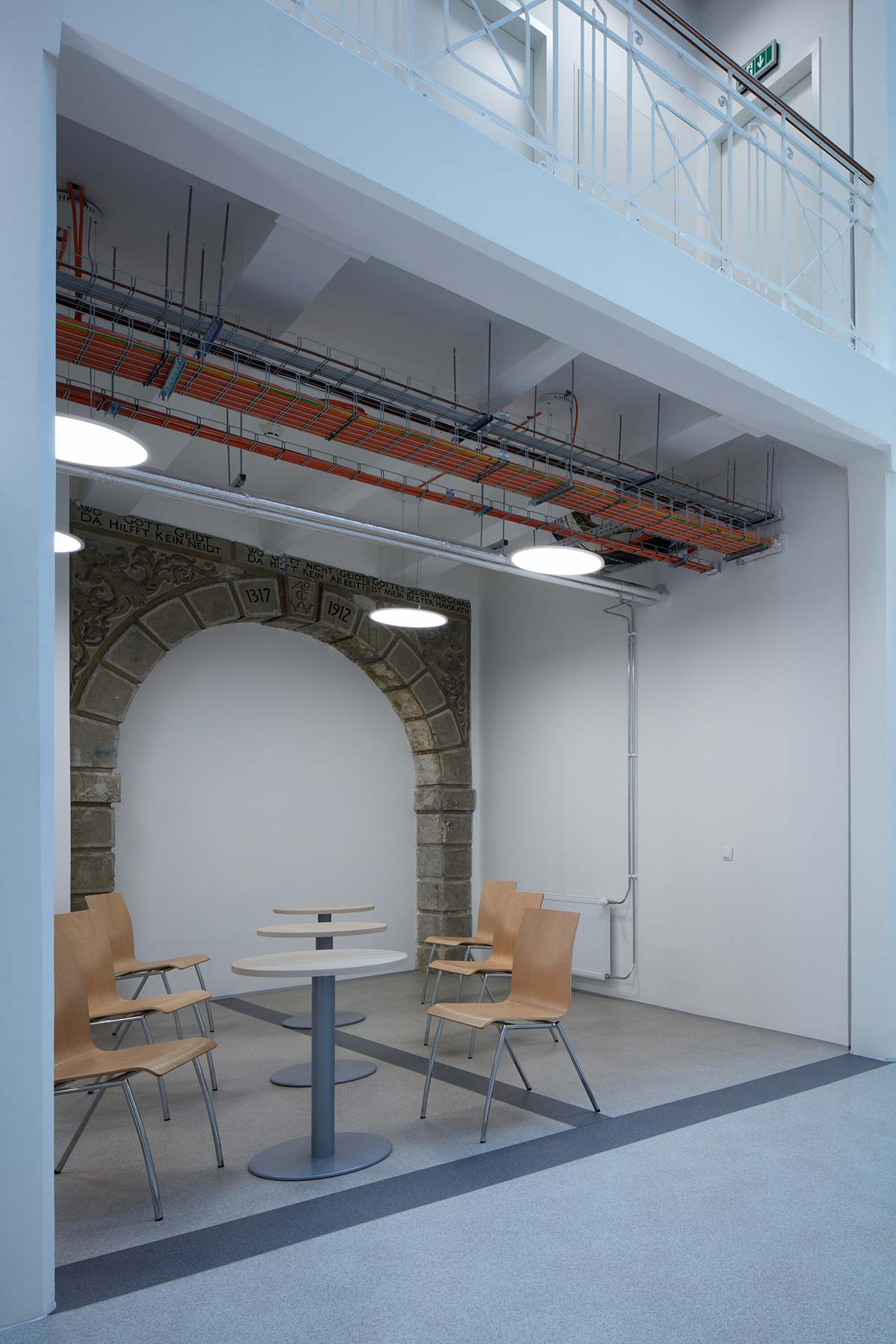
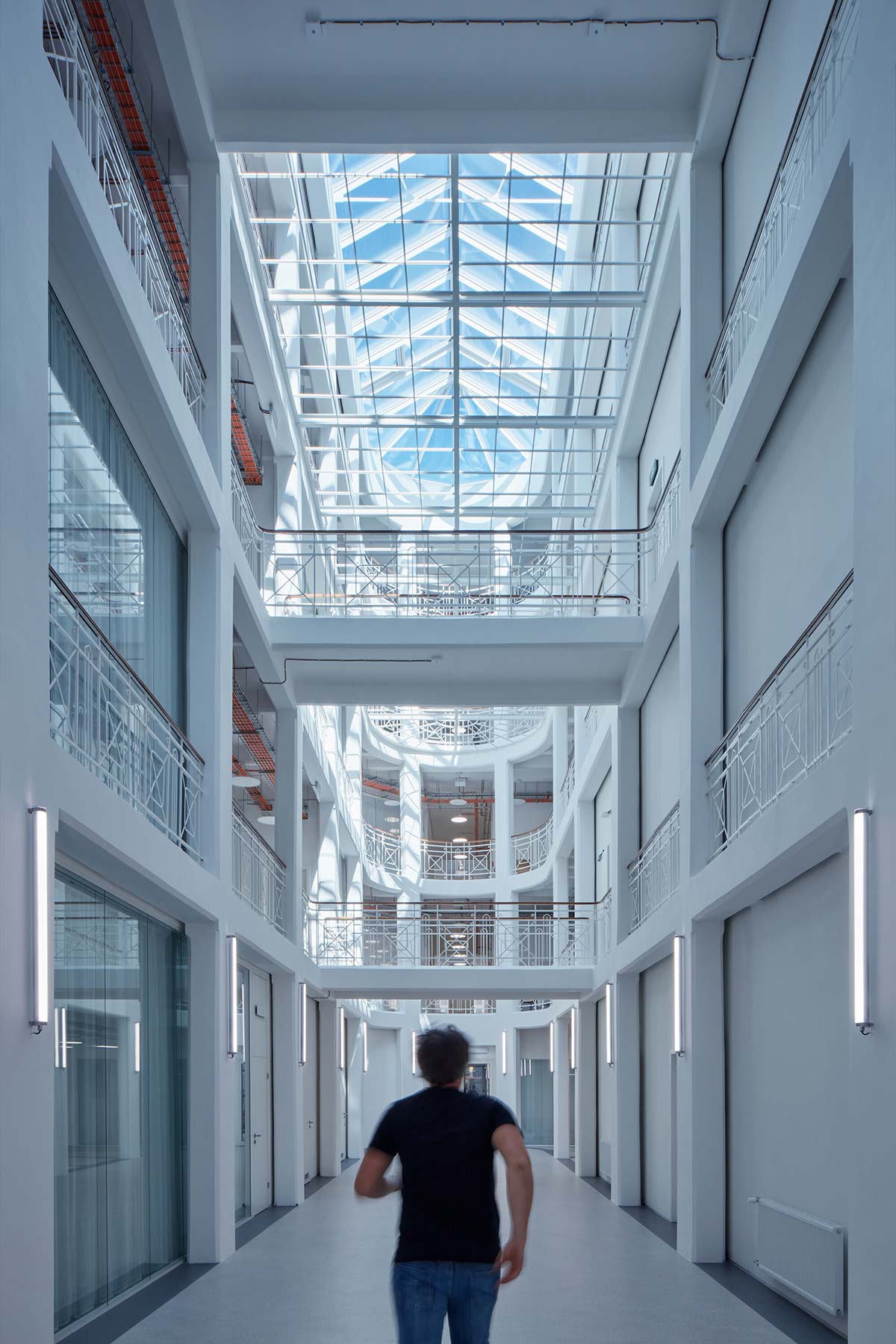
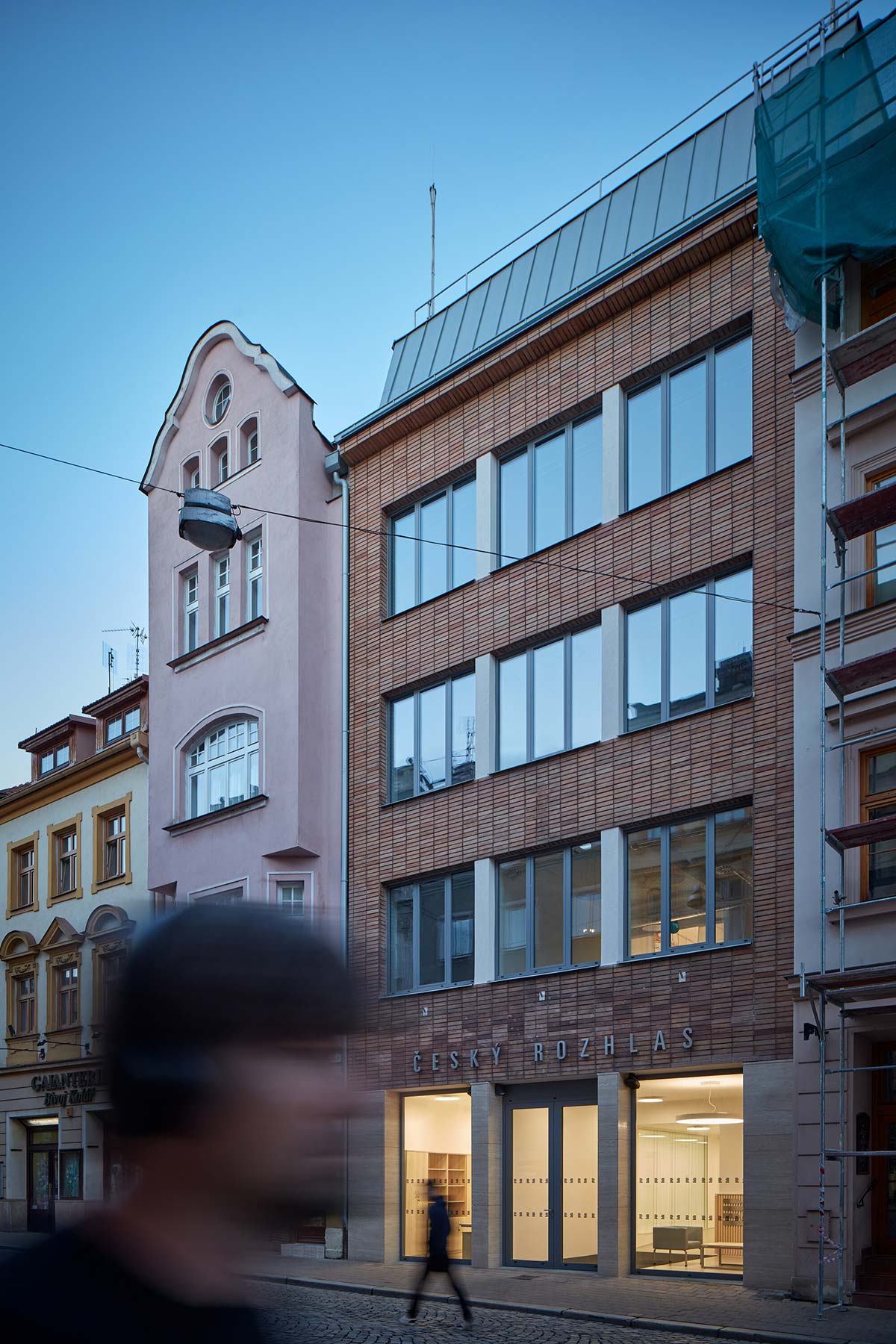
The initial intention of eliminating existing portions to construct new ones, making room for a recording studio and broadcast facilities with control rooms having the ideal proportions and forms for spatial acoustics, was discarded for financial reasons. This was probably a stroke of luck, since the building has instead been fully exploited for its particular structural characteristics.
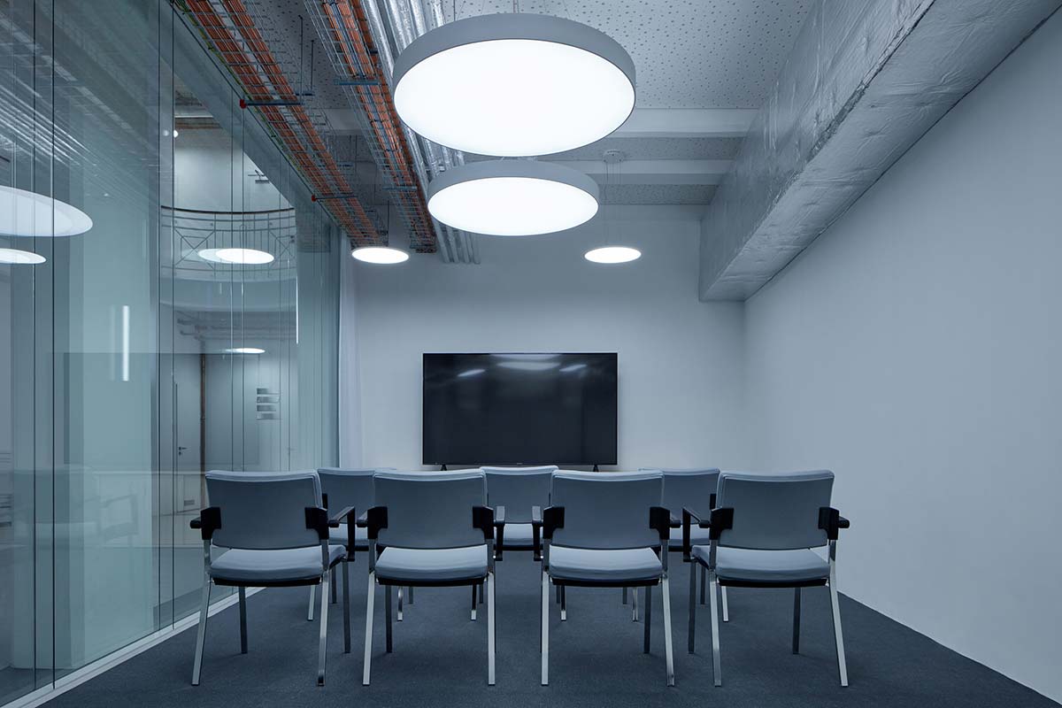
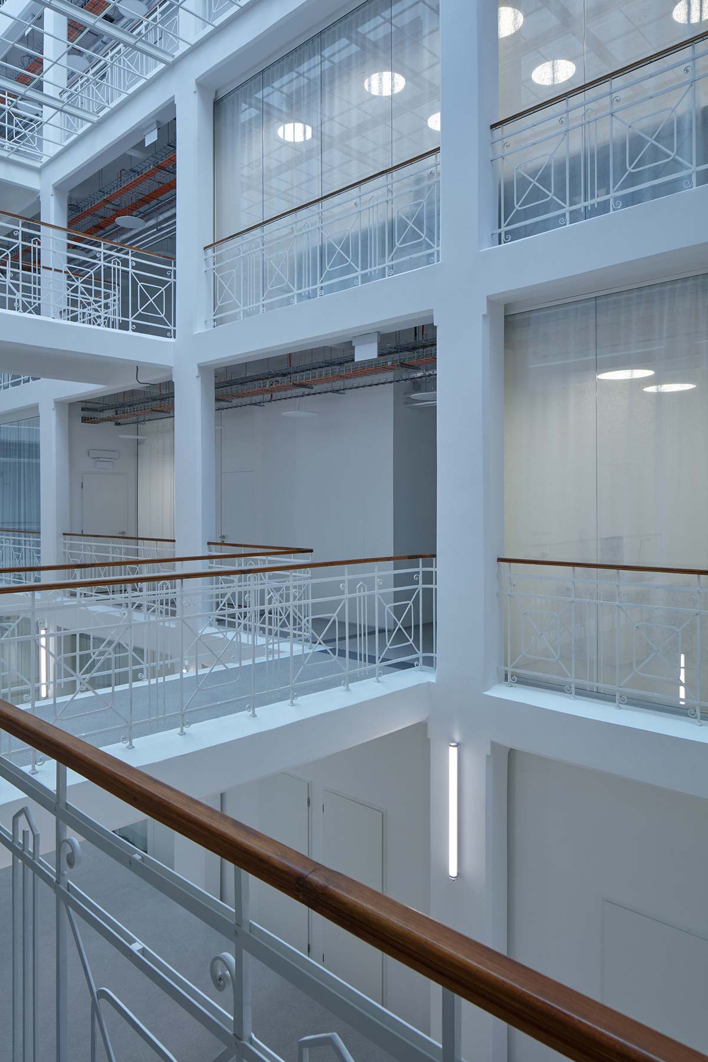
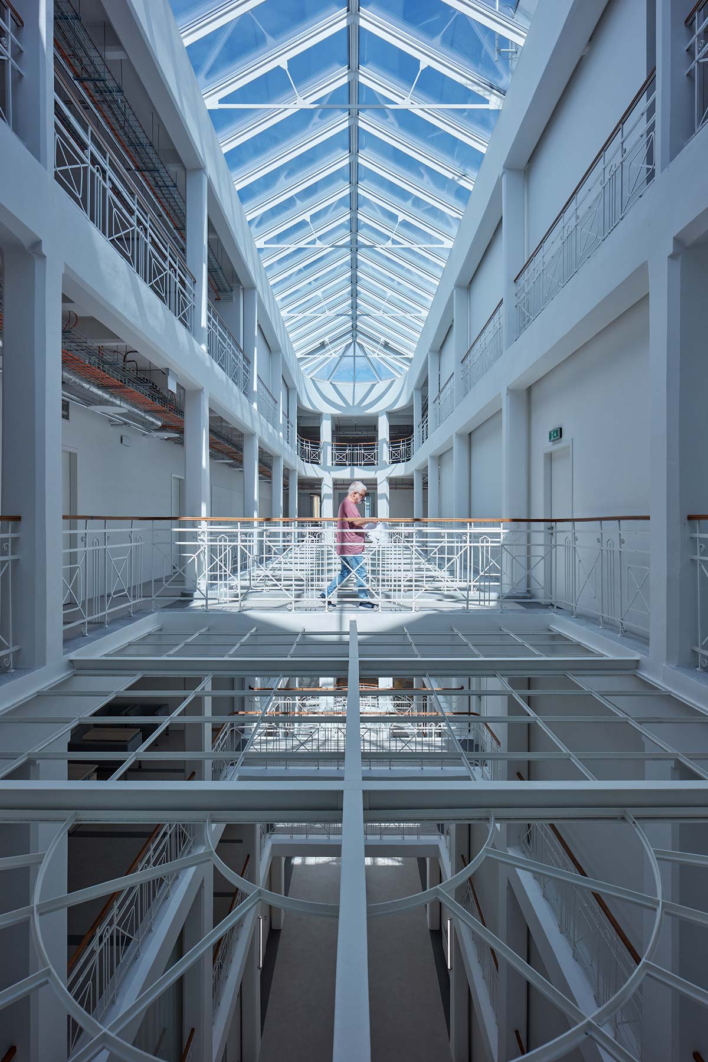
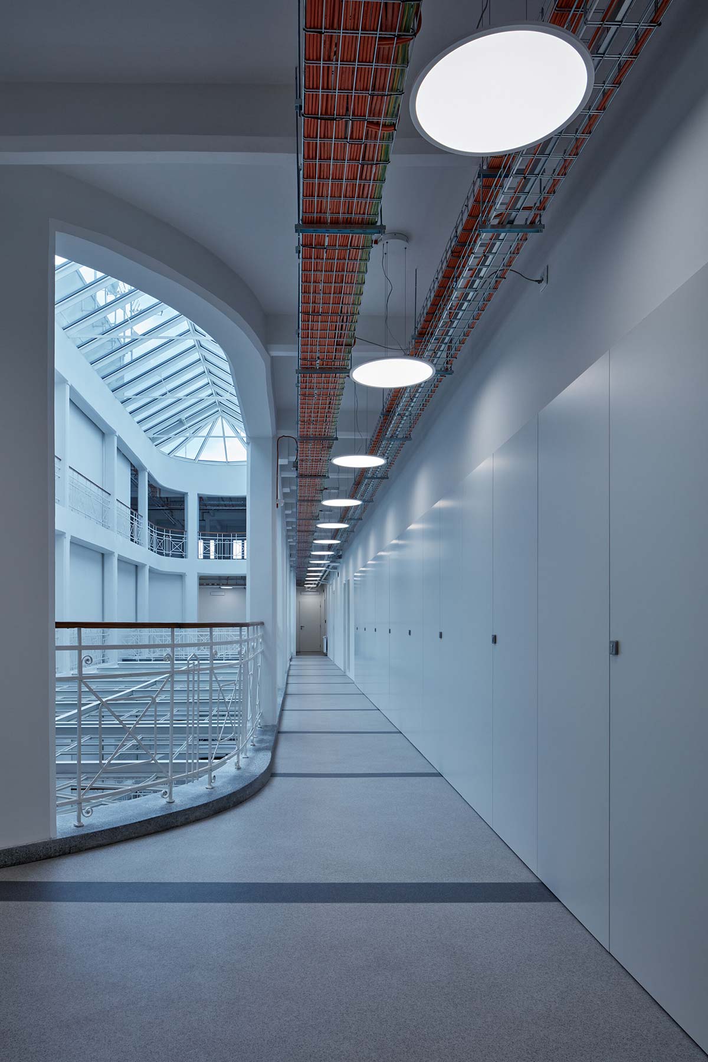
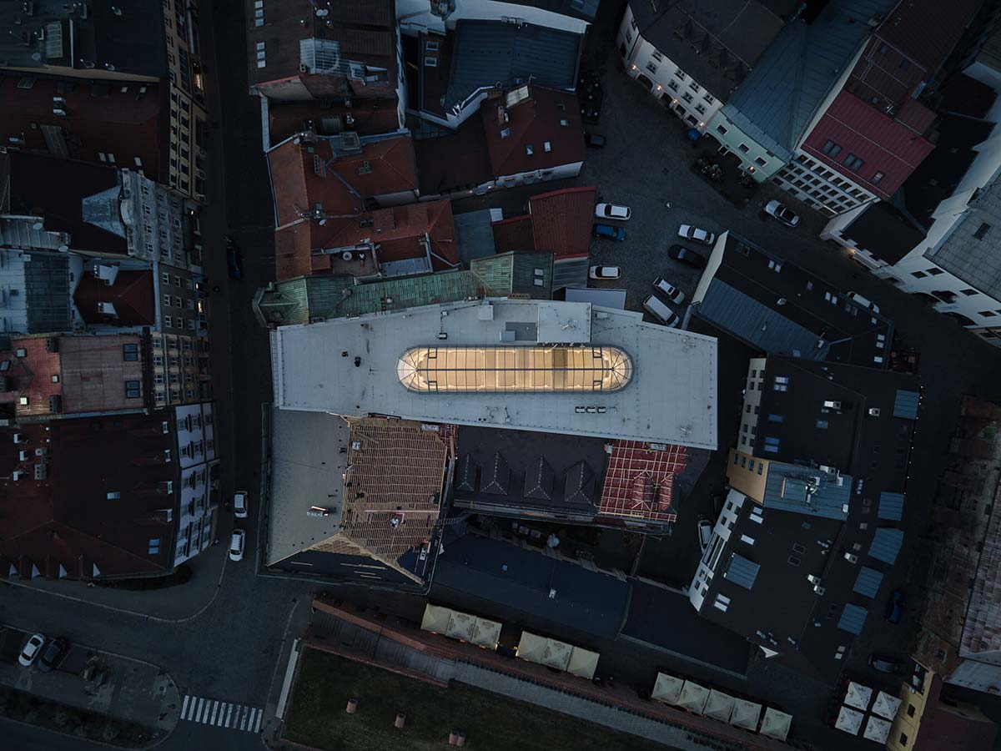
Like the monolithic reinforced concrete framework, typical of Austro-Hungarian constructions, that embraces the light-flooded lobby. A long, continuous skylight with visible load-bearing members filters the light from above, which reaches downward thanks to the removal of the suspended ceiling for thermal insulation that was built during the Communist regime in the 1990s.
The impressive structure has in any case had to be adapted to the functional needs of the radio network, and to comply with current standards of structural strength, fire prevention, thermal performance and health. Atelier 38 has preserved the unity and sculptural quality of the central space, establishing a dialogue with the necessary technology, which intentionally takes on the appearance of a colorful feature in a totally white, monochrome space.
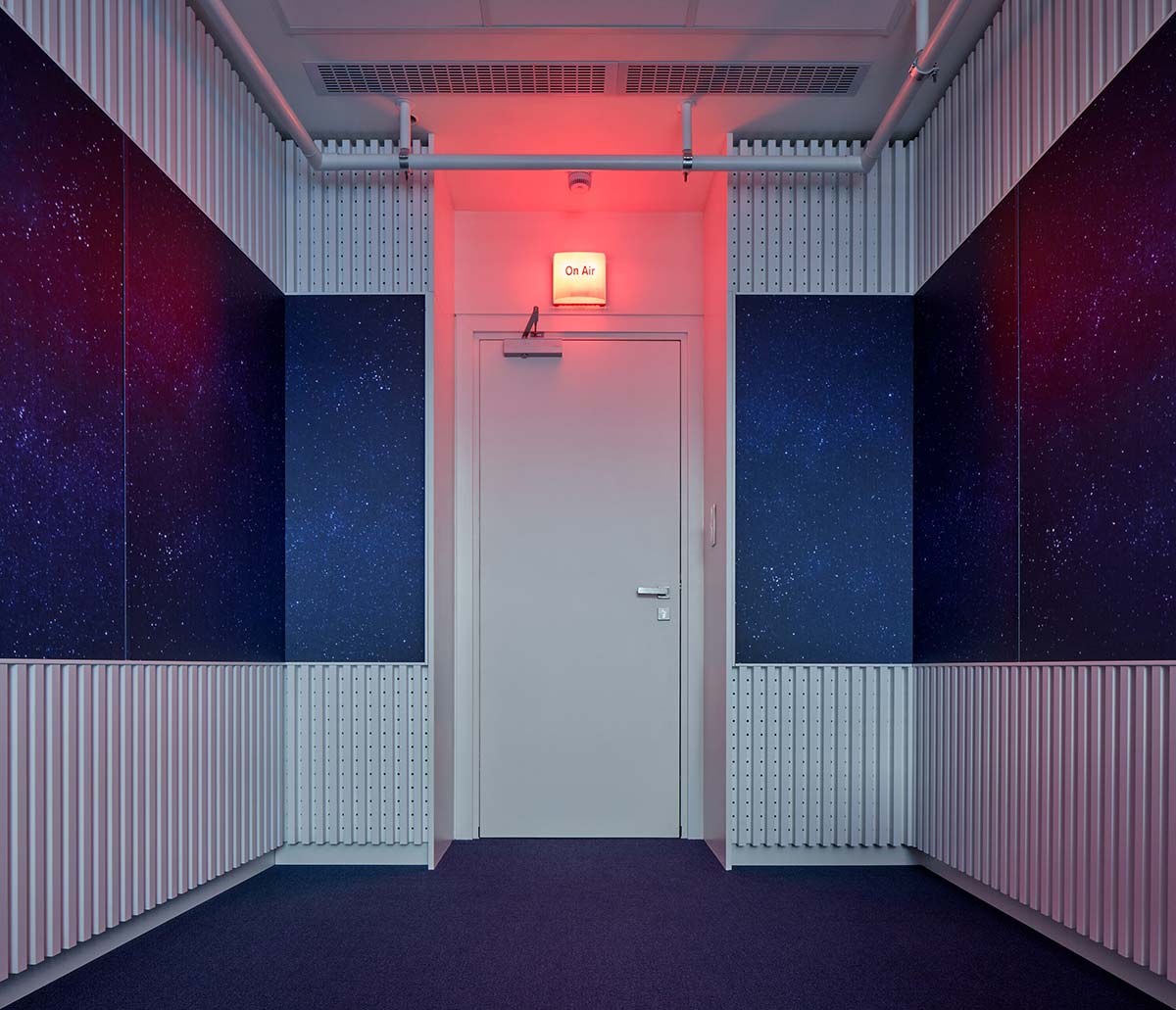
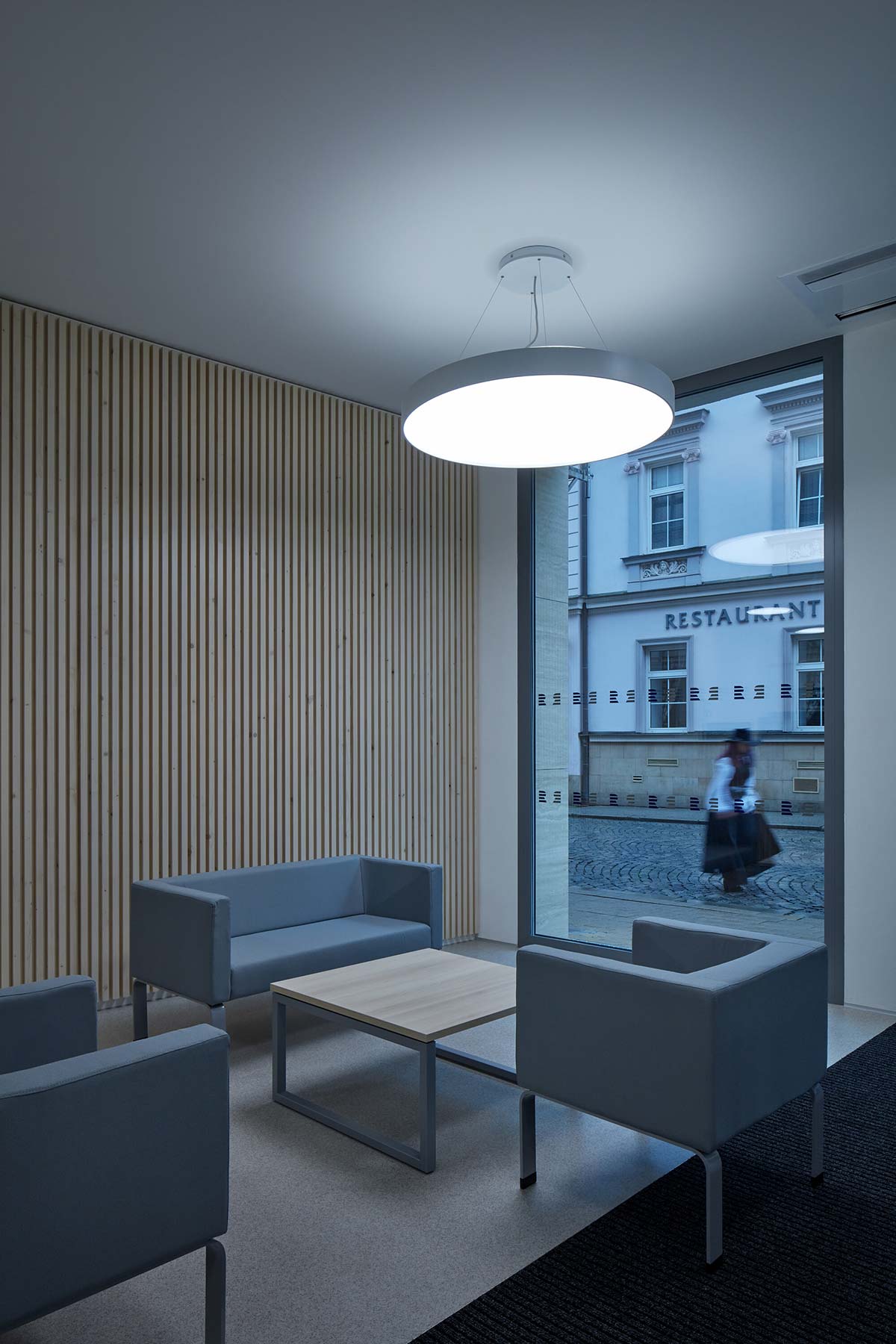
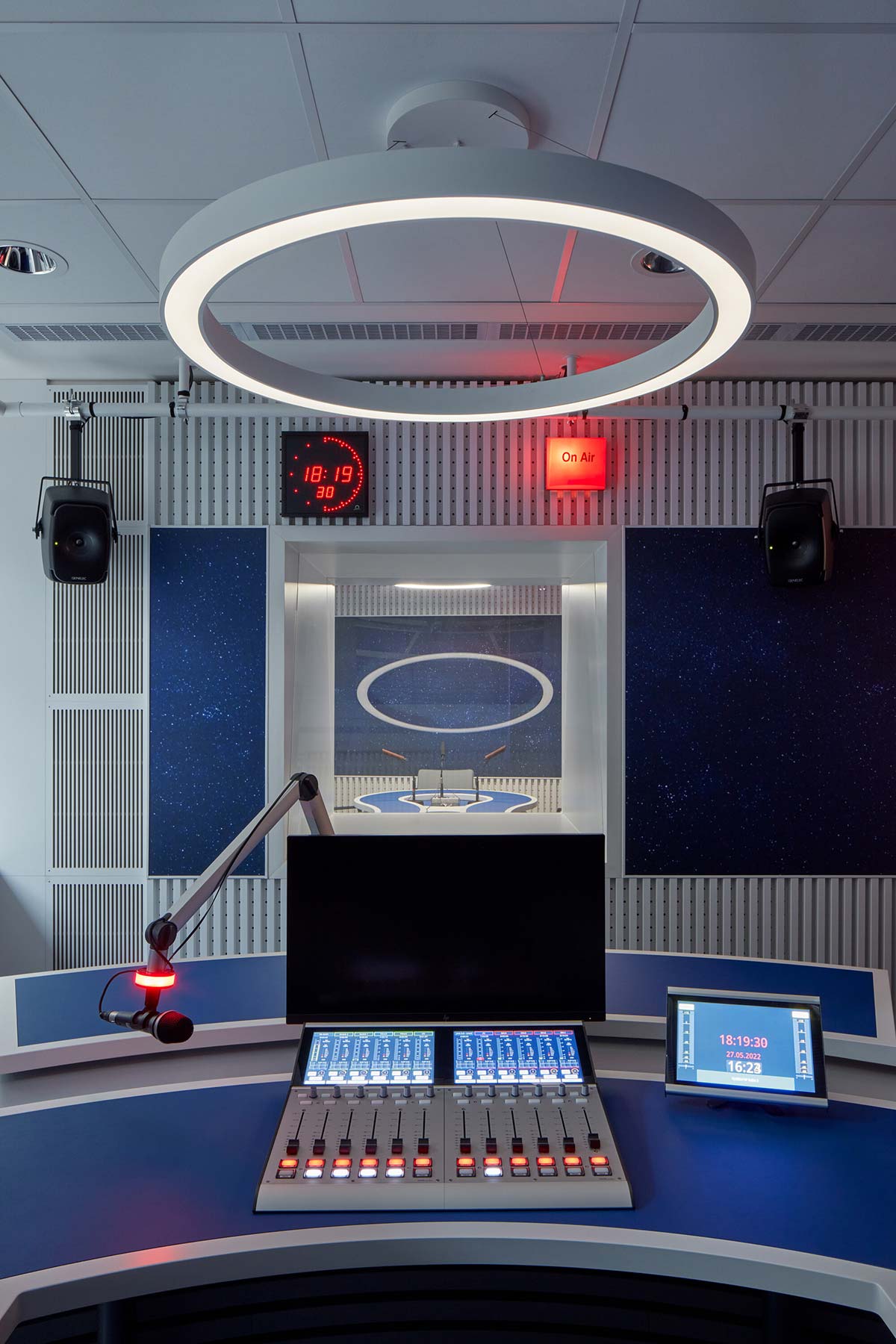
The form and proportions of the studios (broadcasting, control, etc.) stem from the possibility of insertion in the existing skeleton, divided as much as possible by glass walls, in order to continue the interaction with the central lobby. The design and materials have also been applied in response to acoustic requirements. The color white dominates, as in the rest of the building, with a band of midnight blue, symbolizing the ether crossed by radio waves.

