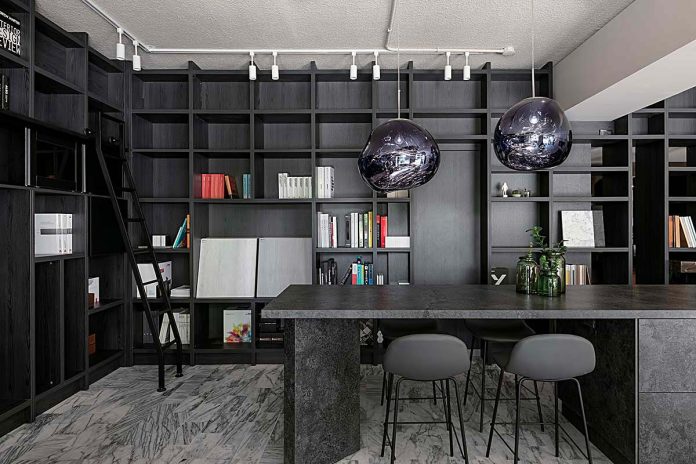A kitchen is made of many elements. From a teaspoon to a dishwasher, every piece needs to reflect your individual taste and habits, creating the mood and the functionality of the space. And when you move to a new home, it is your responsibility to adapt this space – to make it your own. This is a very personal project, challenging you to slow down and make wise choices. With this in mind, Taiwanese design studio Ganna Design created a showroom for Hydeway Hydeway, a premium kitchenware brand, in Taipei’s Datong District.
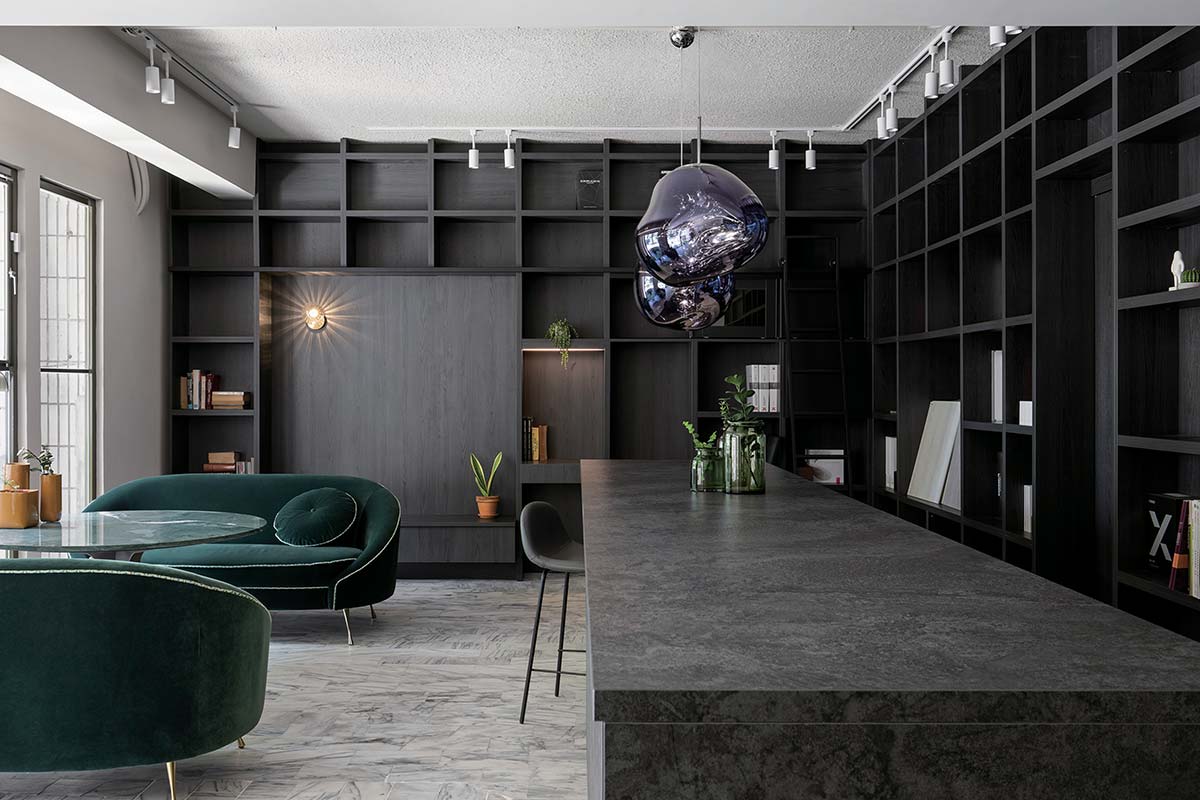
The original showroom was relocated to a historical building. To satisfy the new functionality of the space, the studio redesigned the floor. Once you enter the showroom, you encounter a graphite kitchen island set against the backdrop of a black functional wall with product catalogs shining on its shelves. The designers used deep tones to discourage rush and invite you to focus on the task at hand: creating your kitchen. Tom Dixon’s Melt Pendants complete this furniture ensemble, adding an elegant touch of style.
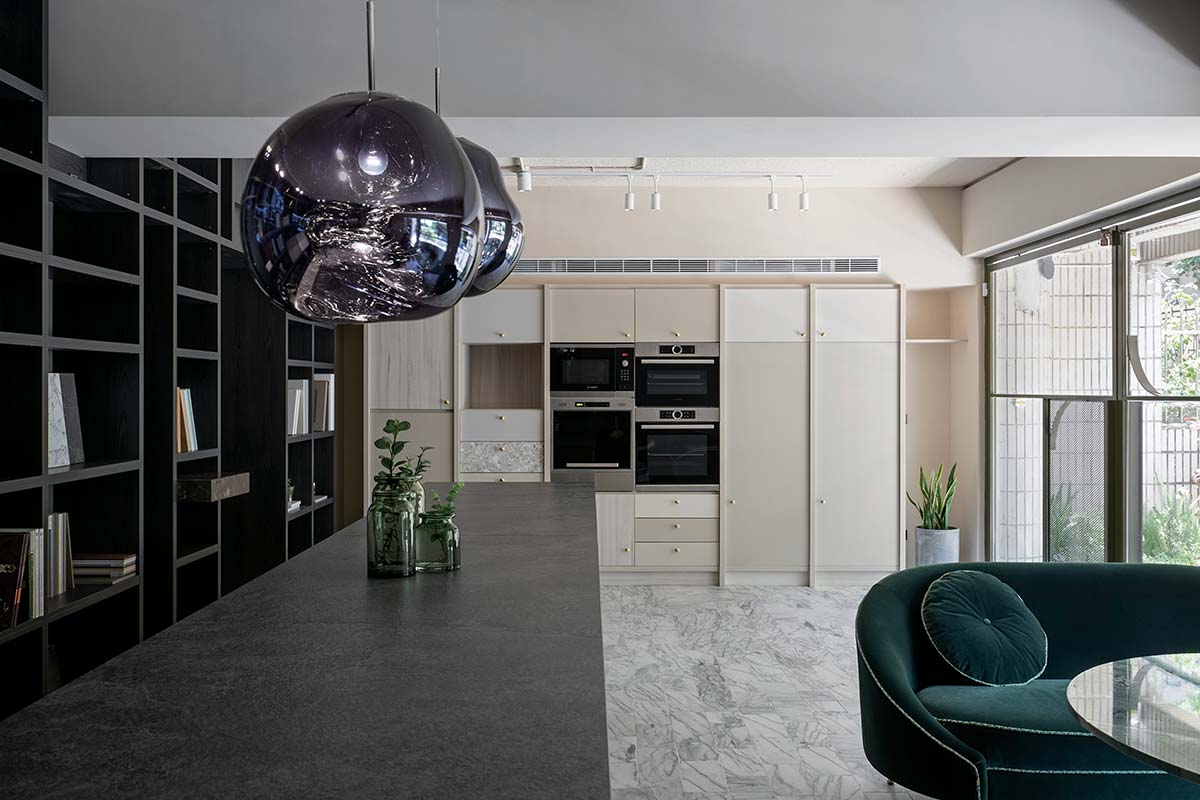
The substantial black elements help accentuate fair beige cabinets displaying cooking appliances and a variety of drawers – a signature element of any kitchen. The drawers vary in how they look and feel, boasting a plethora of finishes, such as artificial stone, glossy paint and ceramic paint. What unifies all these elements is the primary color: beige in different tints.
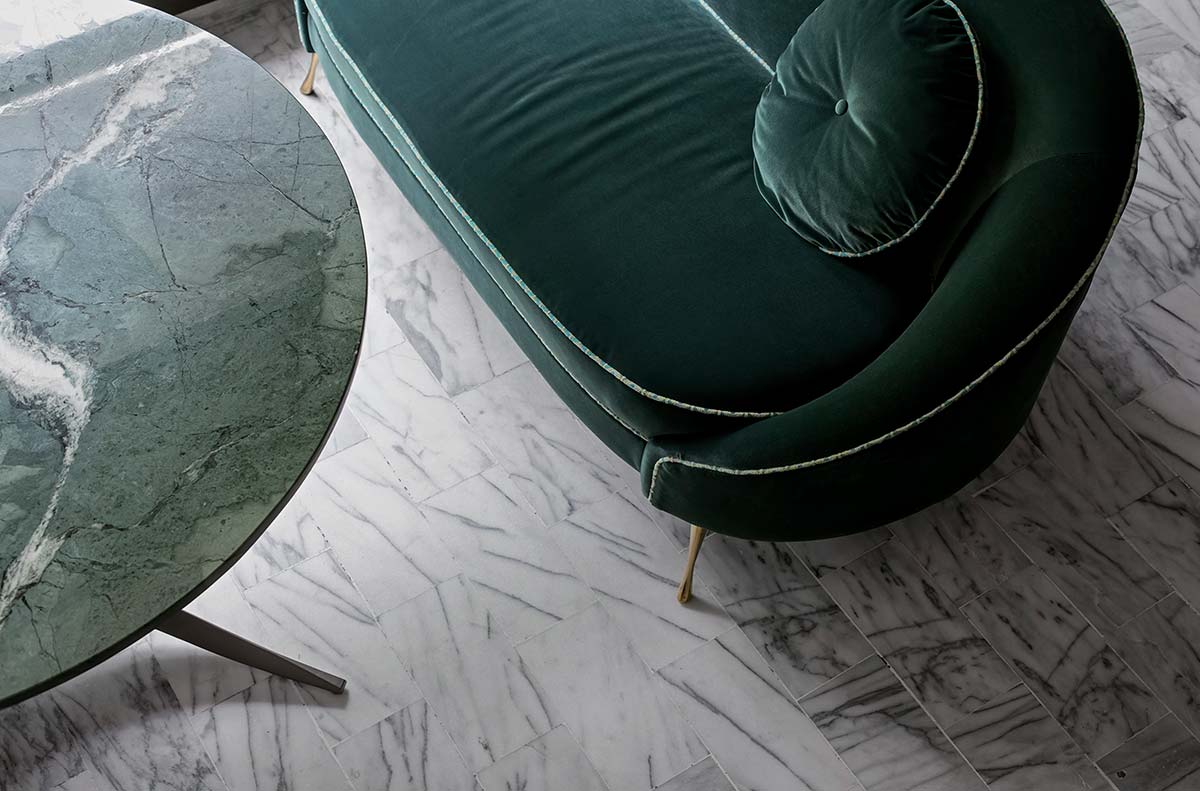
The designers further smoothed the contrast and made the room feel more like home by introducing two green velvet sofas and a round table. This furniture combination provides a natural visual extension of the gray-and-white floor, inspired by the original interior of the historical building.
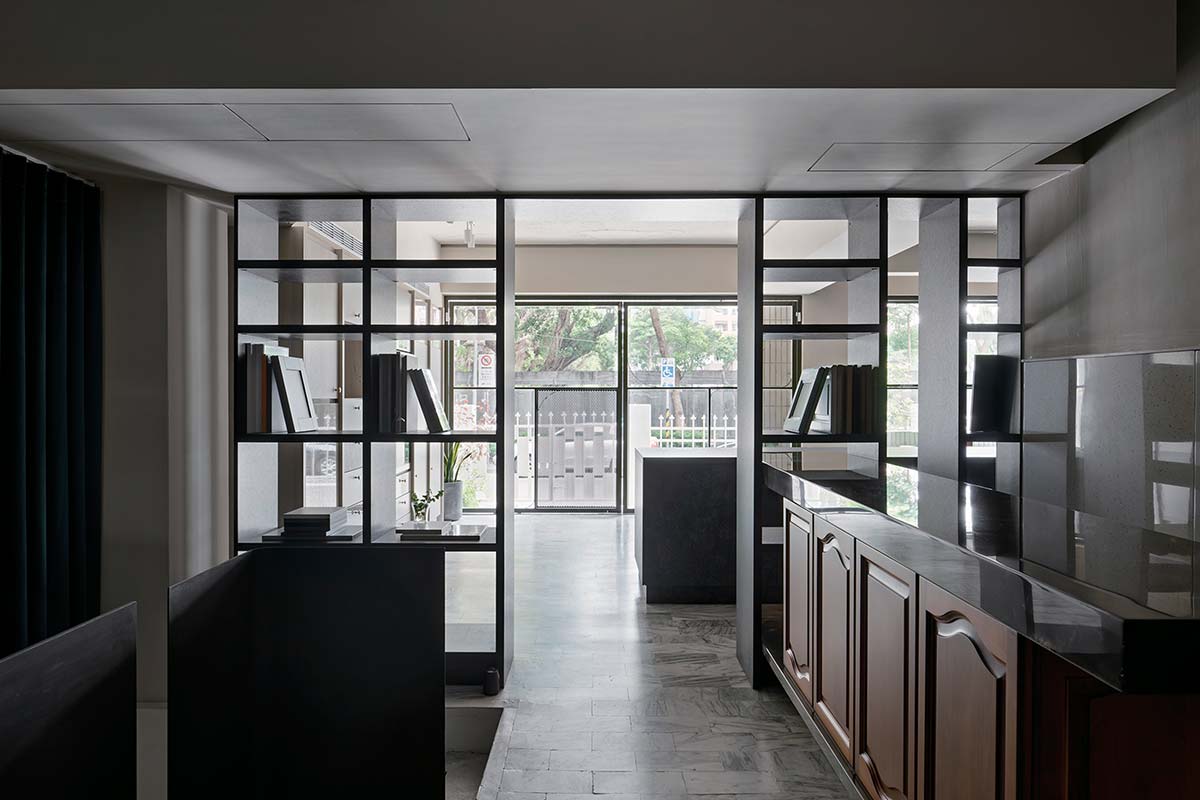
The shelf stand’s function is not limited to displaying product catalogs. It also serves as a partition wall hosting an entrance to the adjacent space where most of the kitchenware is showcased. To allow the light to travel freely into this area, the designers kept the back panel of the stand shallow.
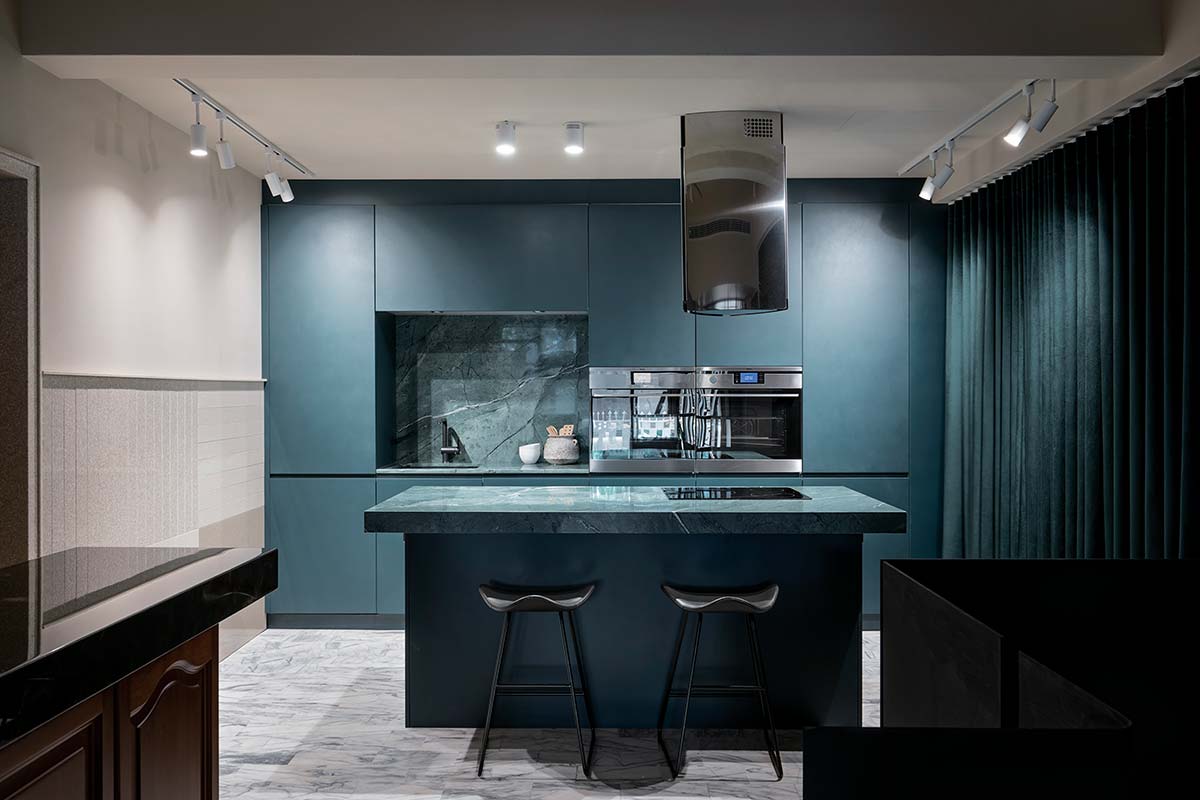
Illuminated by natural light, the Prussian blue of this room is a wonderful eye-catcher, becoming the dominant visual note as soon as you enter. The studio designed the space as a high-end kitchen, organized around an island with an artificial stone top. Cutting-edge appliances and furniture are paired with classic cabinets to create a temple of kitchen design where the past, the present and the future coexist in harmony.

