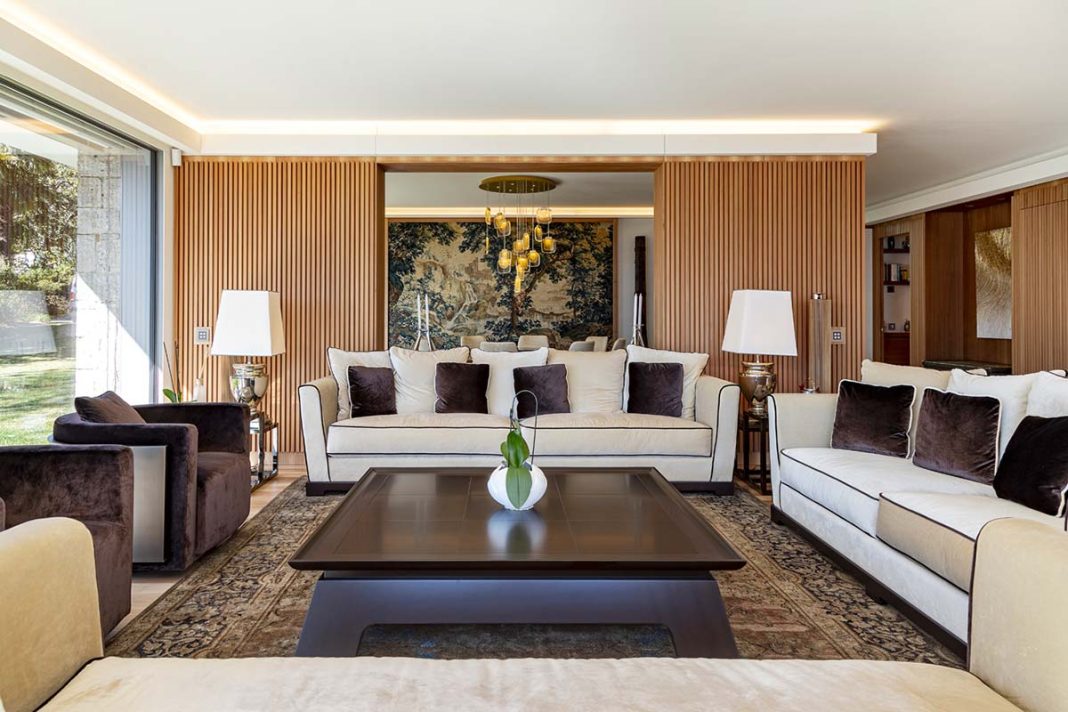Anchored in a harbor? No, set on permanent concrete foundations, though water is the key feature of the view. In the hills overlooking Lake Lugano, a surprising villa owned by the entrepreneur and influencer Serena Spinucci, co-founder of the Milaner brand which markets garments and accessories produced by the finest Italian artisans.
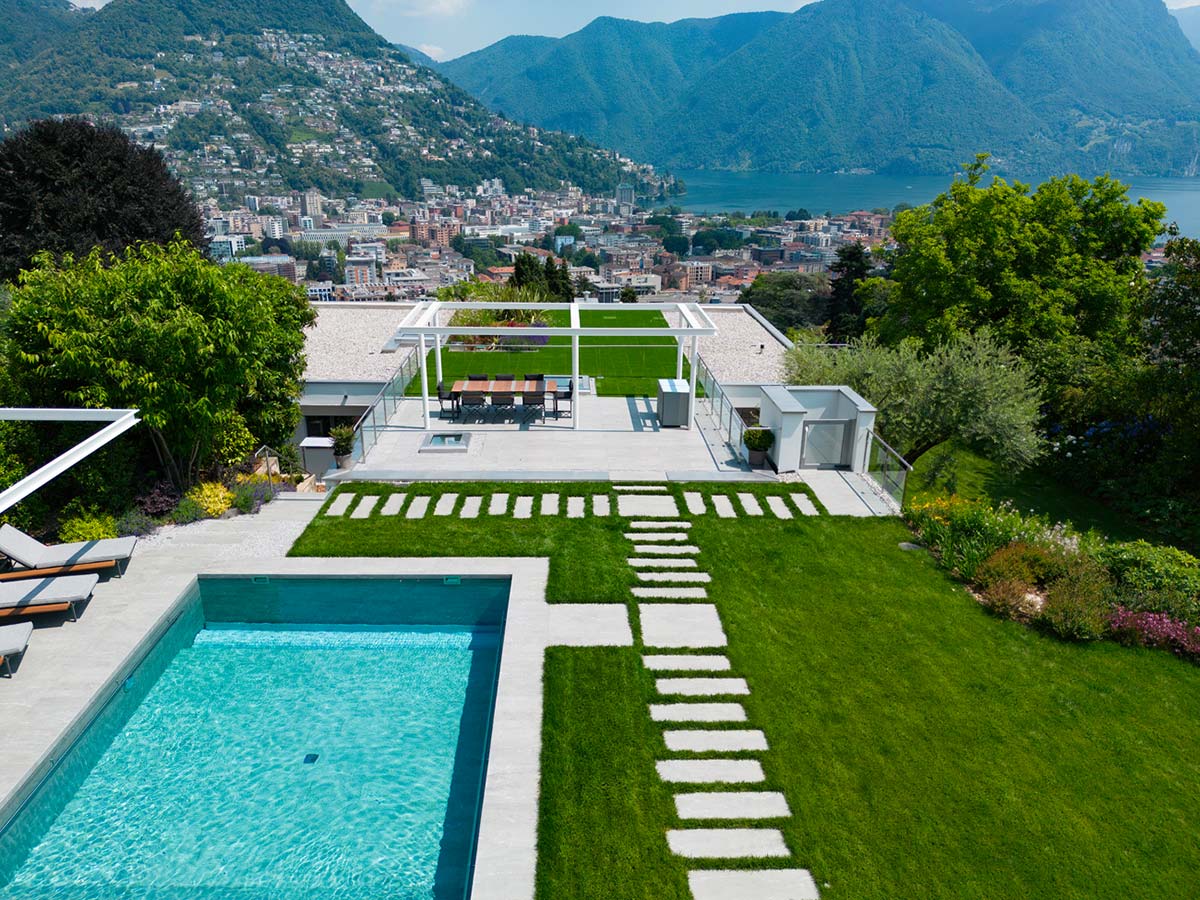
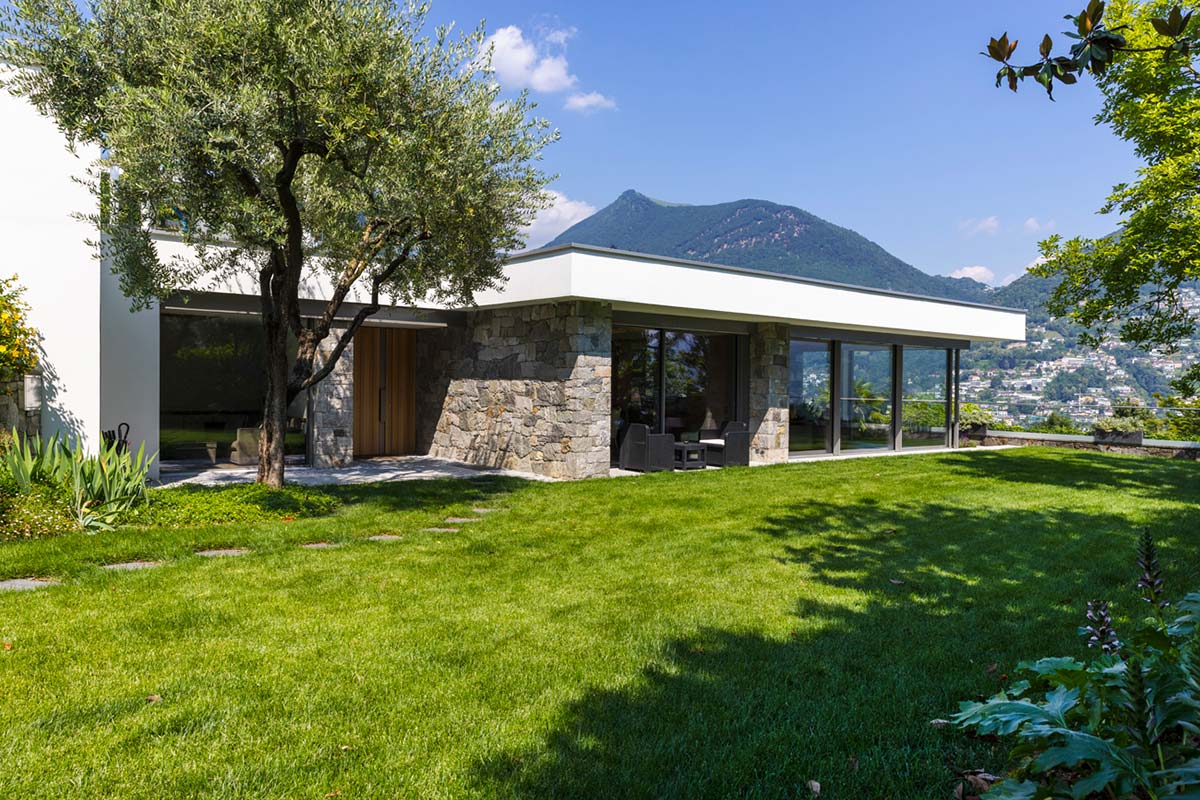
Reinvented by Tommaso Spadolini with the collaboration of son Giovanni and Spinucci herself, the residence of 650 square meters on three levels is openly inspired by the world of yachting, as requested by the owner, after the refitting of several family boats conducted by the same architect.
Designing the interiors and outdoor zones with this premise was therefore the main objective, starting with the windows, which were originally small in size. Various structural alterations, including the elimination of several pillars, have made it possible to create larger windows for every room, precisely like a luxury yacht with total indoor-outdoor continuity.
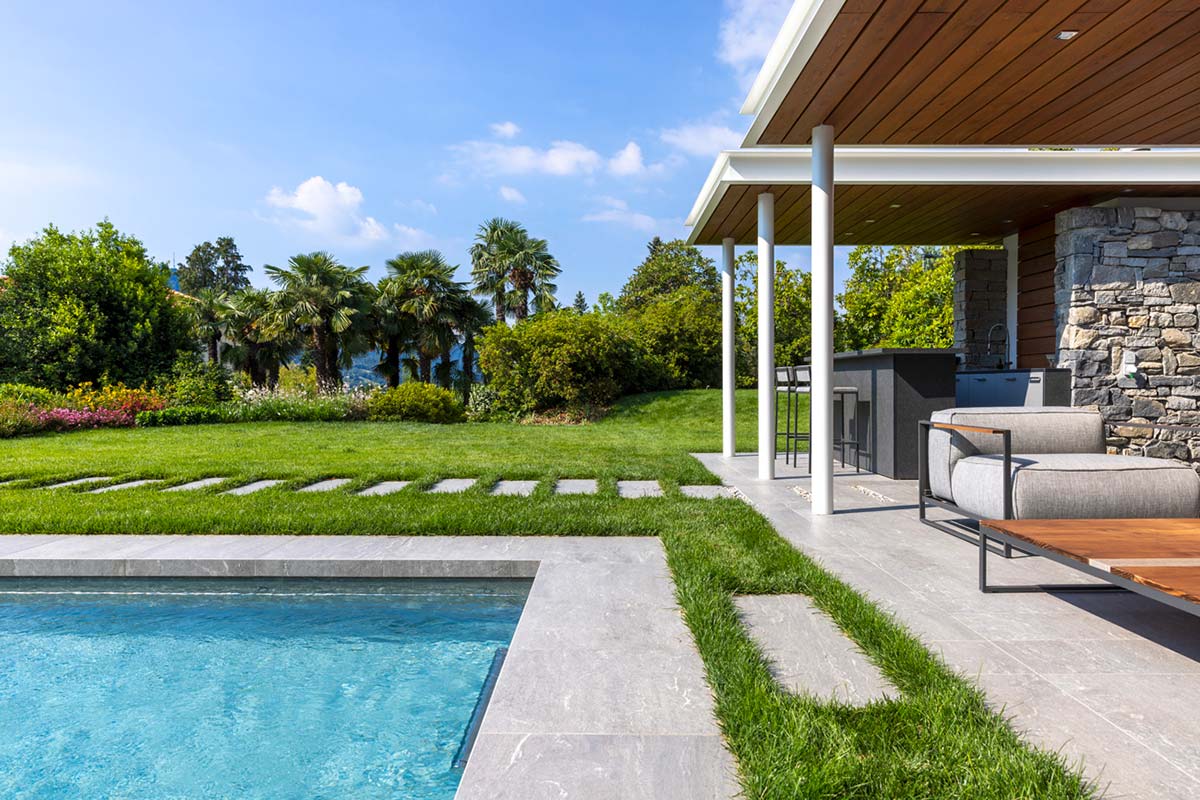
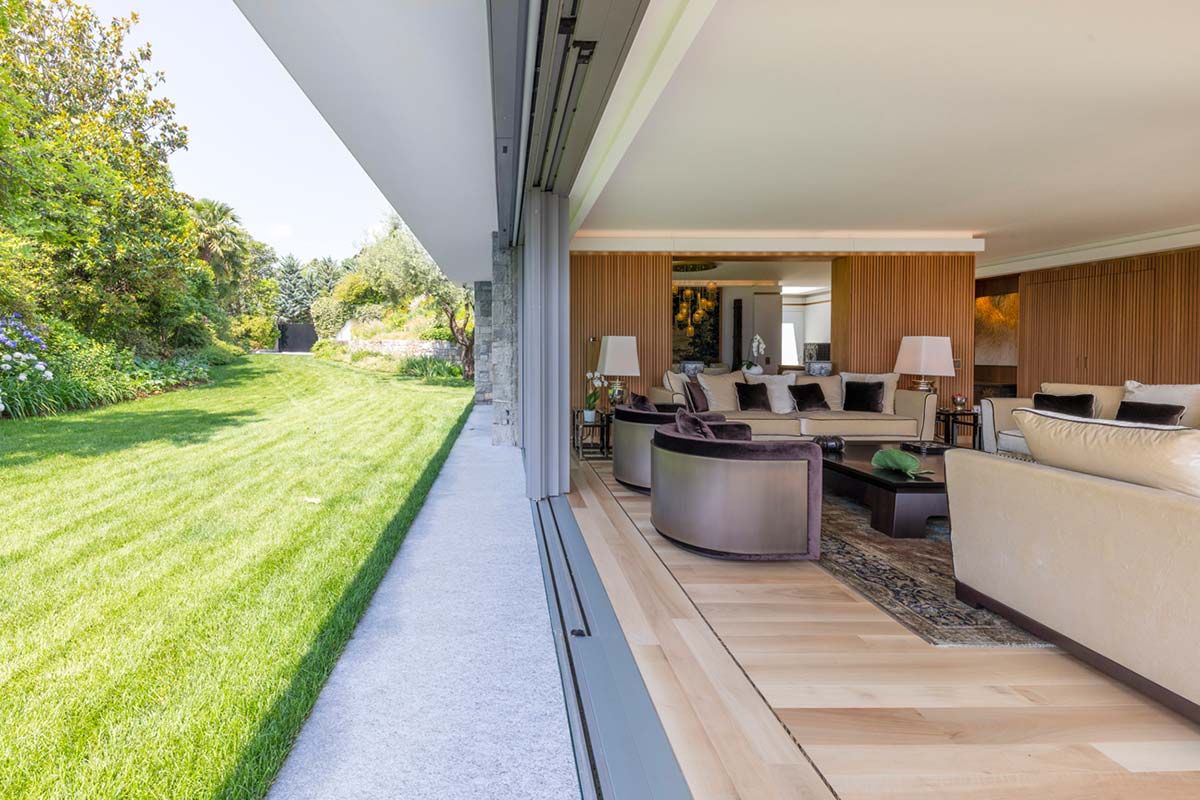
Now the large glass walls of the living area can be opened for contact with the surrounding garden. The natural light spreads through the spaces, starting from the dining room and living area, where a large modern fireplace functions as an element of separation from a big TV zone. The master bedroom opens onto a terrace directly overlooking the lake.
“Glass and crystal are two elements we wanted to utilize inside the villa – Spadolini explains. – For example, the staircase that extends from the garage to reach the upper levels takes light from a single skylight. We have made crystal sheets that allow the brightness to reach the lower levels as well. This approach brings out the almost aerial character of the structure of the modern steel staircase, coated in white, in contrast with the classic look of the wooden facings.”
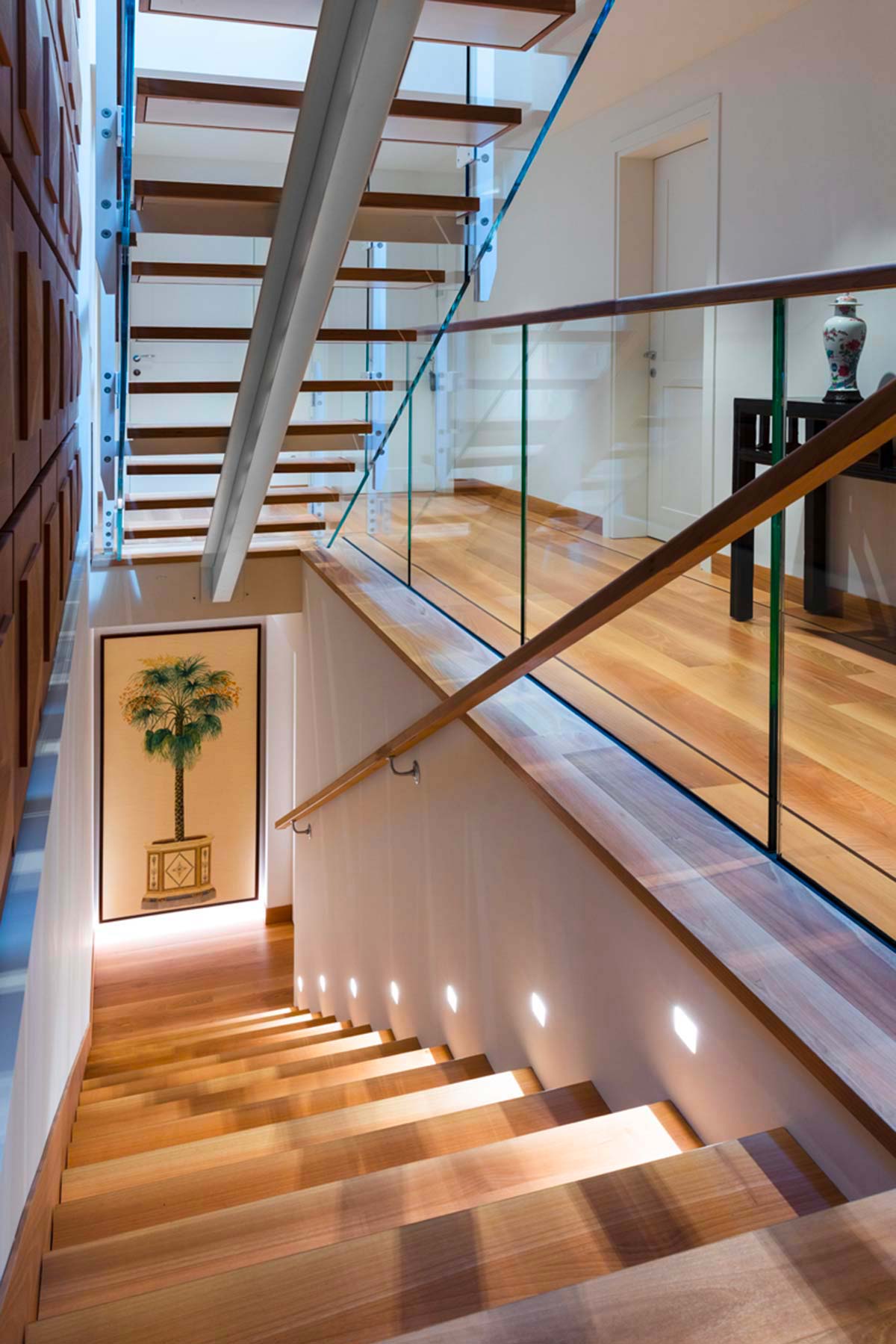
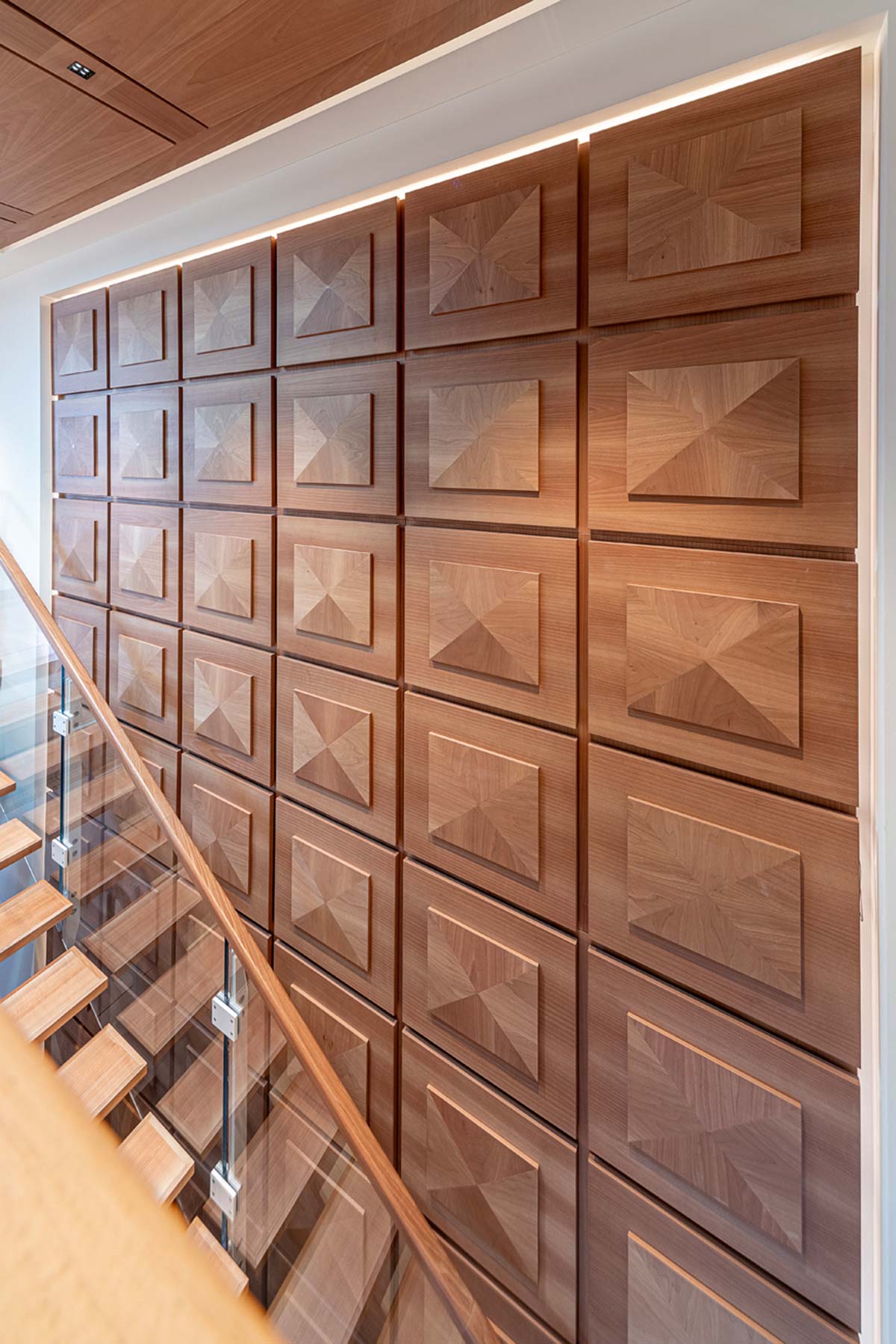
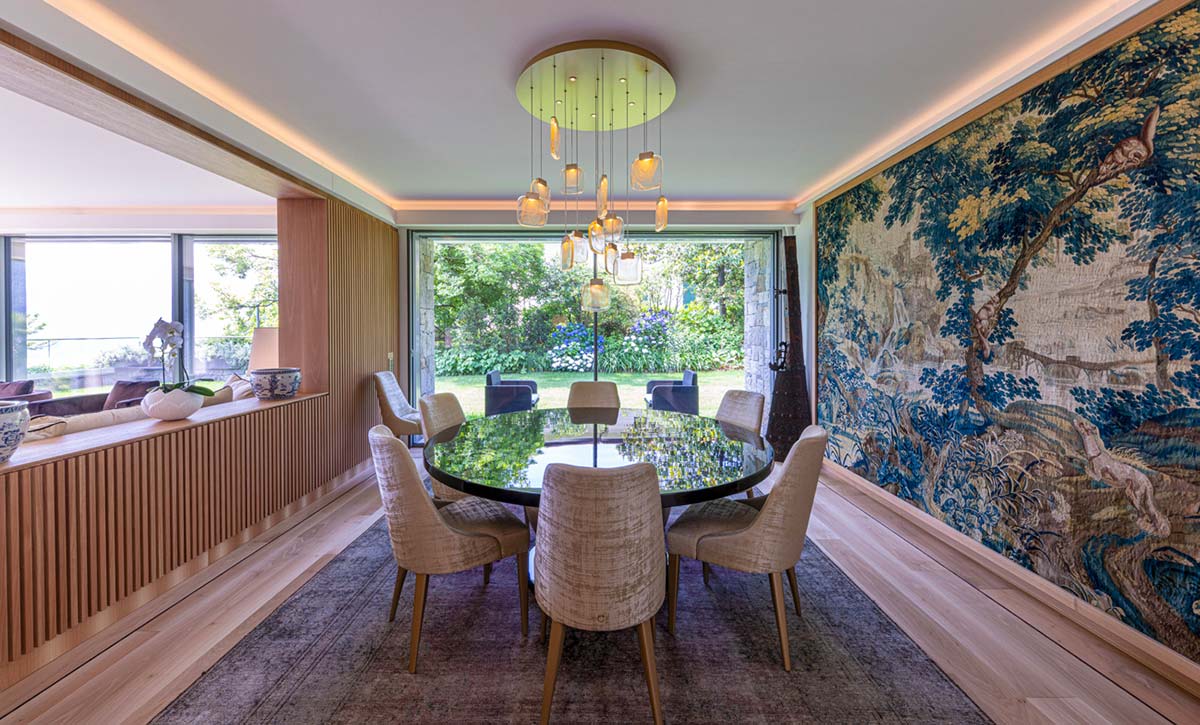
Oak, in fact, is a presence – in keeping with the nautical tradition – in the various solutions created with precise details by the master craftsmen of the Del Curto woodworking shop in Chiavenna, who have also worked on the mock-ups for all the rooms.
Contemporary furnishings coexist with family heirlooms, as in the case of the sofas and the central table by Promemoria, juxtaposed with vintage carpets. The garden has also been developed with a new layout that plays with the slope of the hillside.
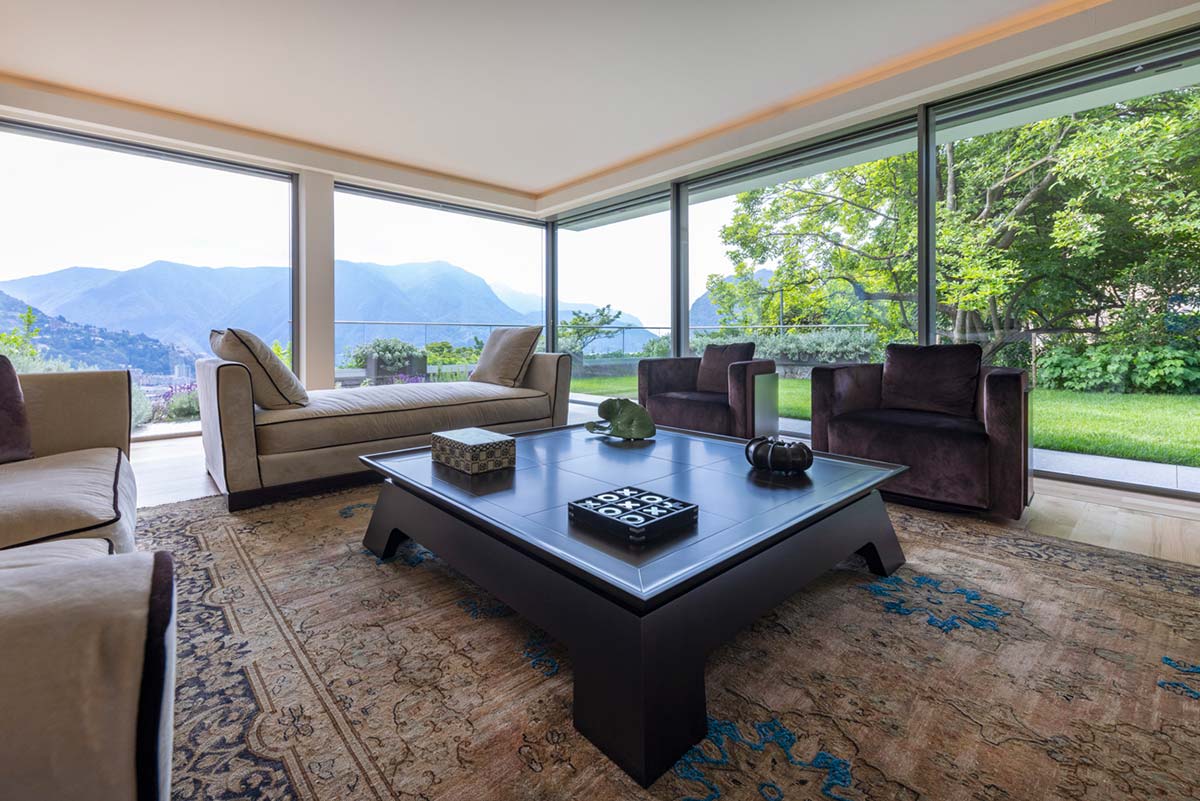
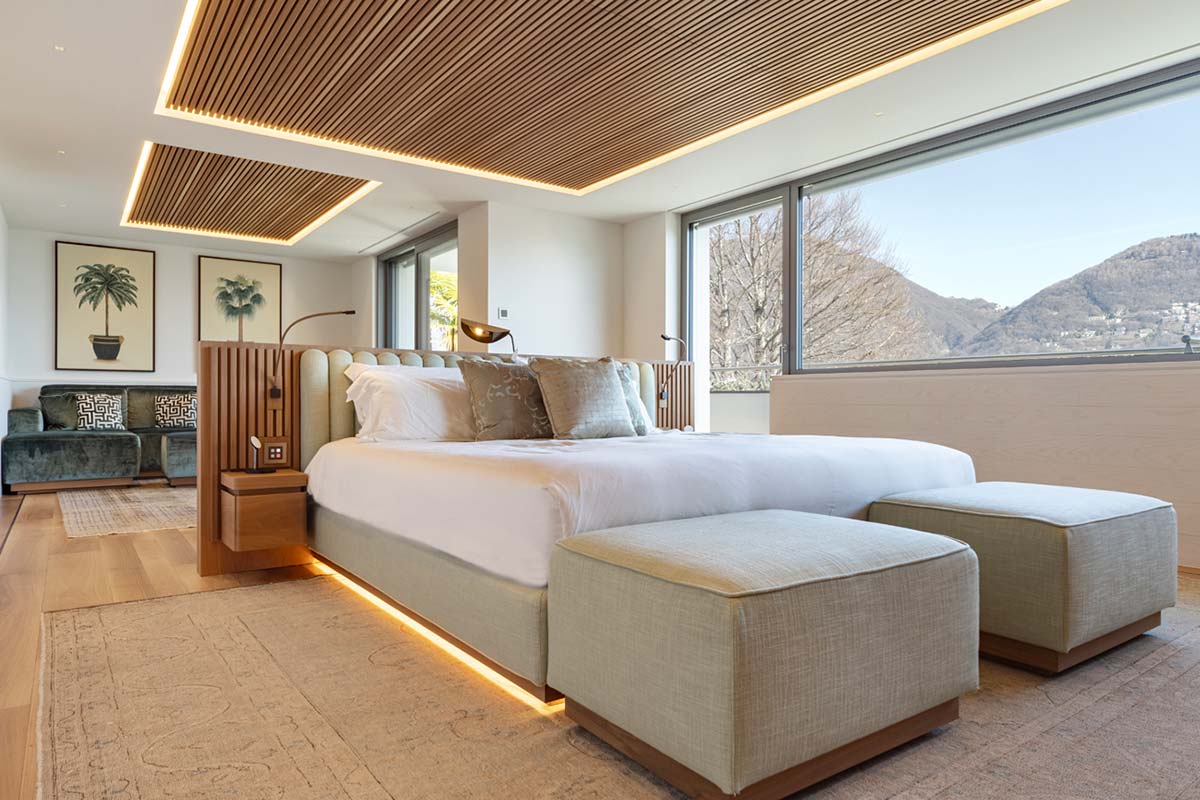
“Tommaso has studied every detail with the expert gaze of a naval architect,” Serena Spinucci explains, “and thanks to his extensive experience he has understood our requests and needs perfectly. He has really managed to create a welcoming environment that often conveys the sensation of being on our yacht.”

