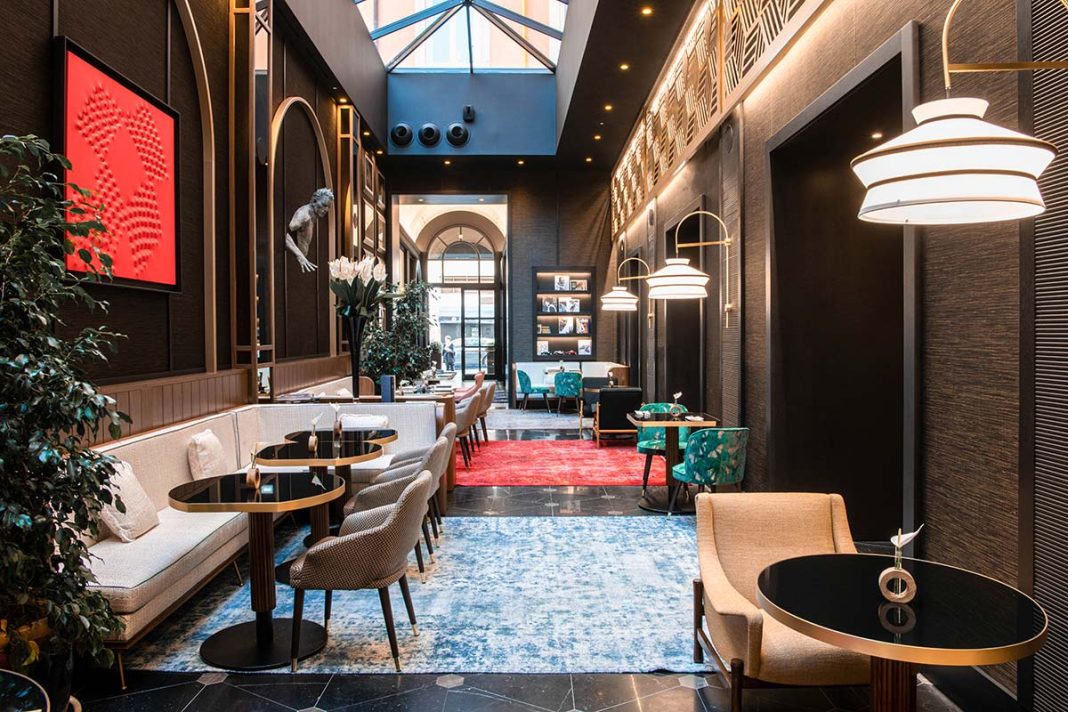DATA SHEET
Hotel operator: Shedir Collection
Architecture & Interior design: Studio CaberlonCaroppi
Interior Contractor: Concreta
Furnishings: Taylor made by Studio CaberlonCaroppi; Air Fire, Cogerp, Emu, Faor Art-legno, Fornasarig, Olivari, Pietrelli, Promo, Simmons, Tiemmeset
Lighting: Antrox, De.Fi., Flos, Lighting Solutions, Tooy
Bathrooms: Alice Ceramica, Apir, Artè, Ceramica Flaminia, Decor Walther, Gessi, Kaldewei, Vismaravetro
Walls: Dedar, Effeitalia, Inkiostro Bianco
Floor: Baroni Marmi, Tecnowood
Curtains: Liuni, Rubelli
Artworks: Agostinelli Arte
It has a shot at becoming Rome’s new salon, with all the elegance and lightness of a timeless place. The new Umiltà 36 Luxury Hotel in Rome owes its charisma to the work of the studio CaberlonCaroppi, who have transformed a historical office building in the city center into a 5-star hospitality structure. The long process of refurbishing has covered architecture, engineering and interior design aspects, while respecting the intrinsic qualities of the building and the history of the zone.
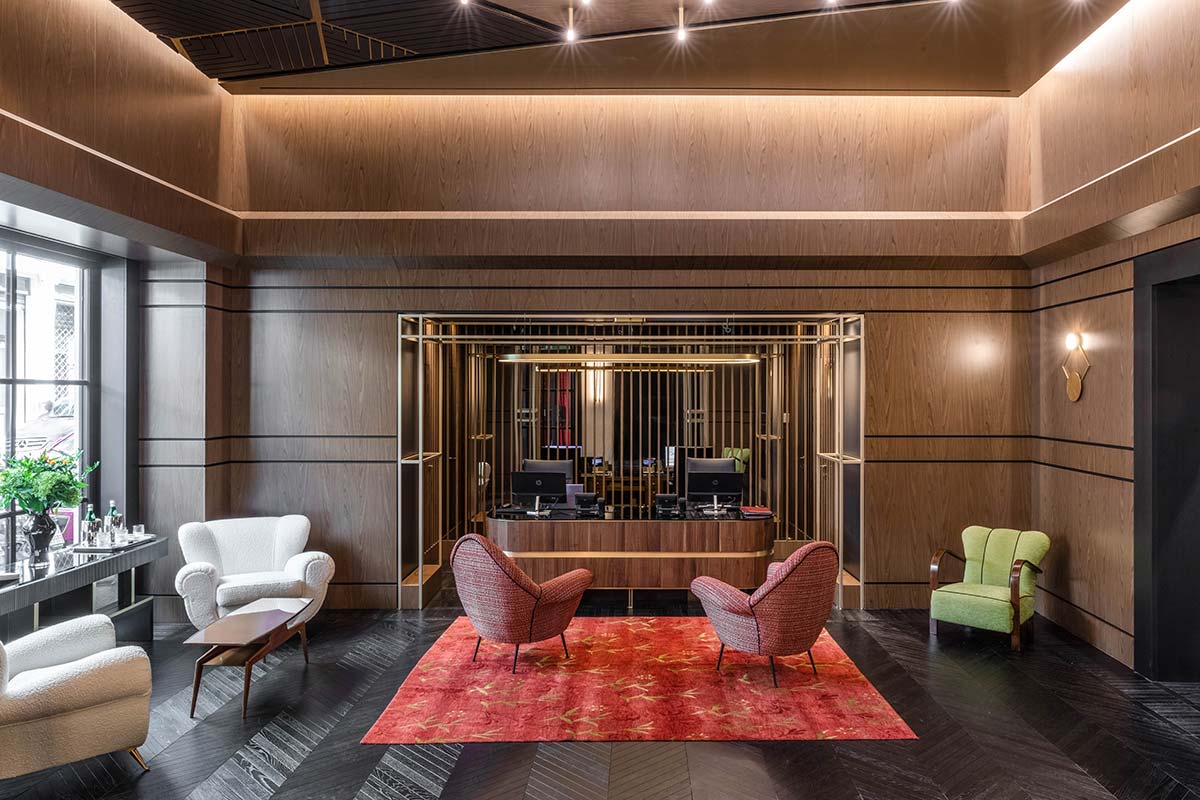
On the ground floor, after the large wooden door leading to a hall with a high vaulted ceiling, the designers haven’t hesitated to suggest a return to the original design, restoring the double height of the space – which had been reduced in the past – to produce remarkable vistas. They have also emphasized the shared areas and the hall, while adding an impressive marble staircase that leads to the guestrooms.
Also at ground level, there is a gourmet restaurant on an Argentinian theme, taking advantage of the hotel’s strategic position between two busy streets, near the famous monumental fountain and the Quirinale. The concept is in line with the geometric approach of CaberlonCaroppi.
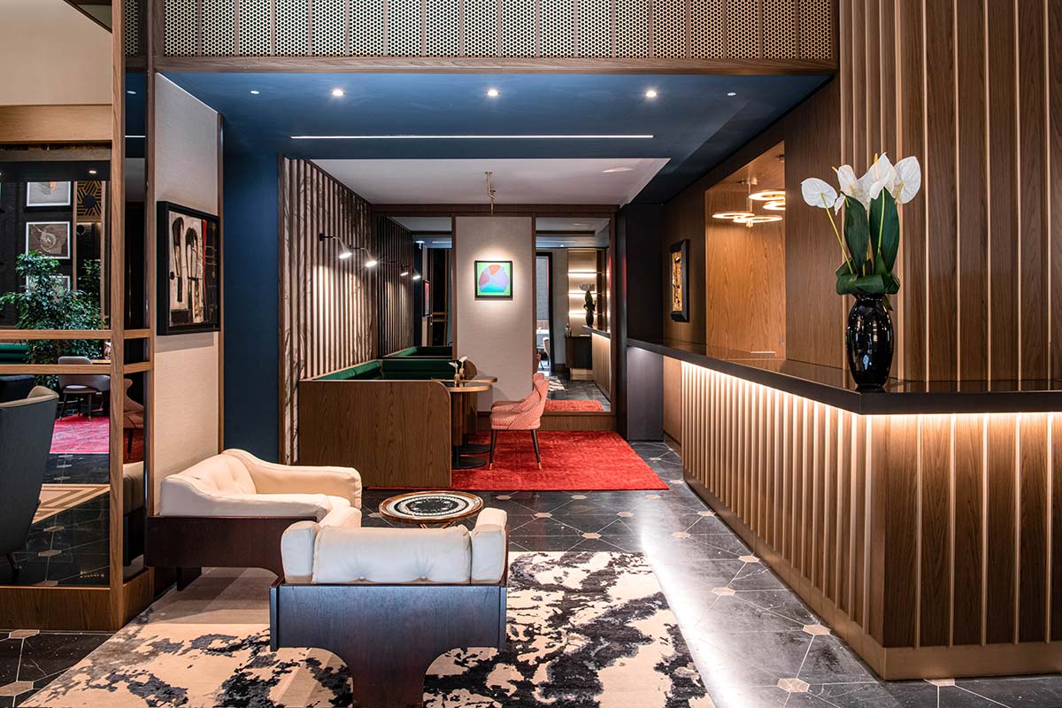
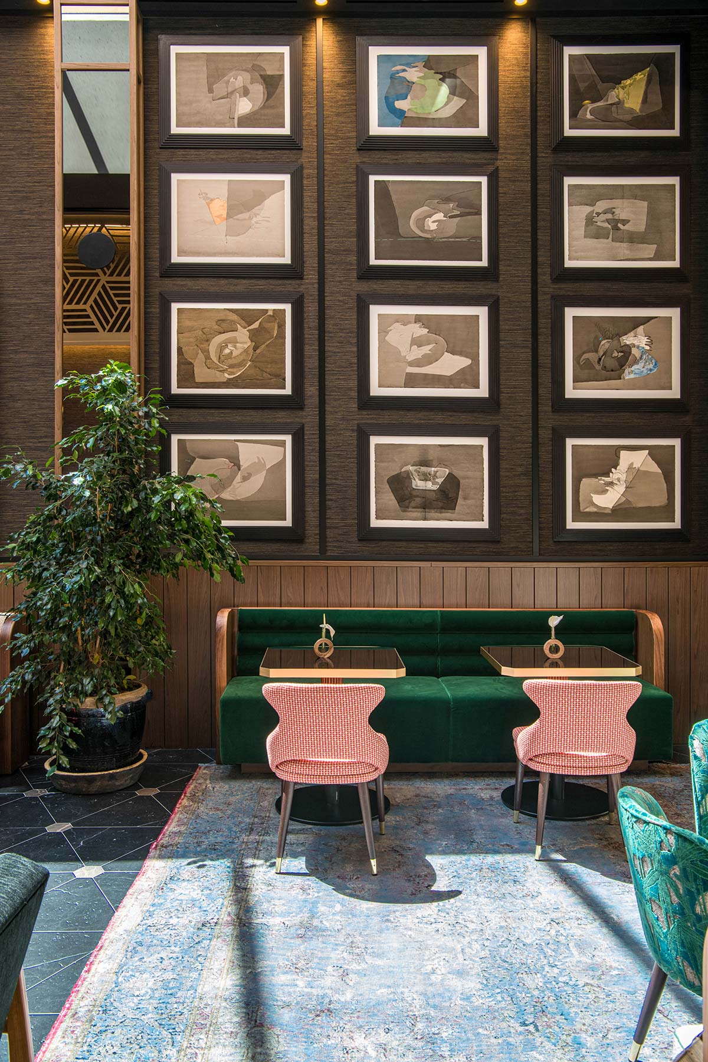
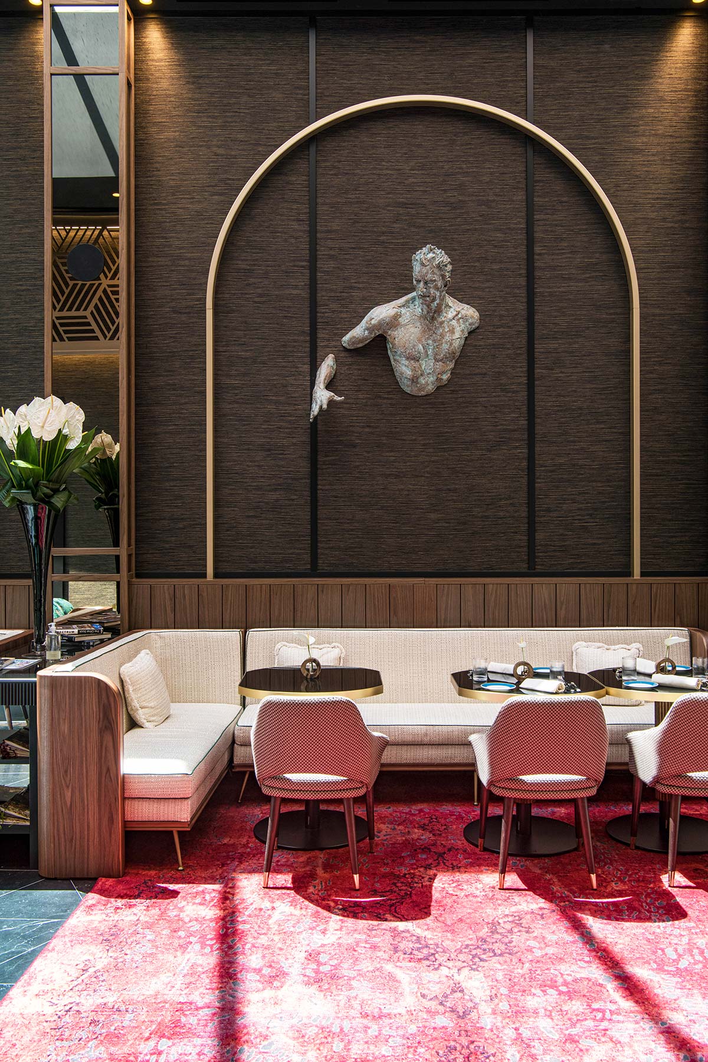
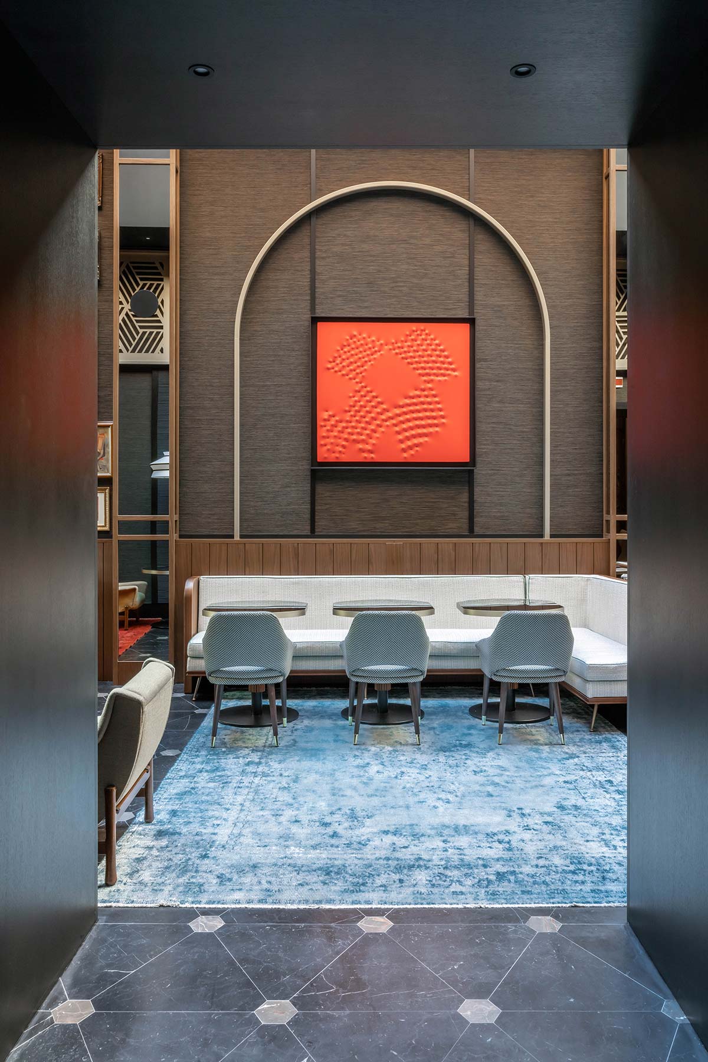
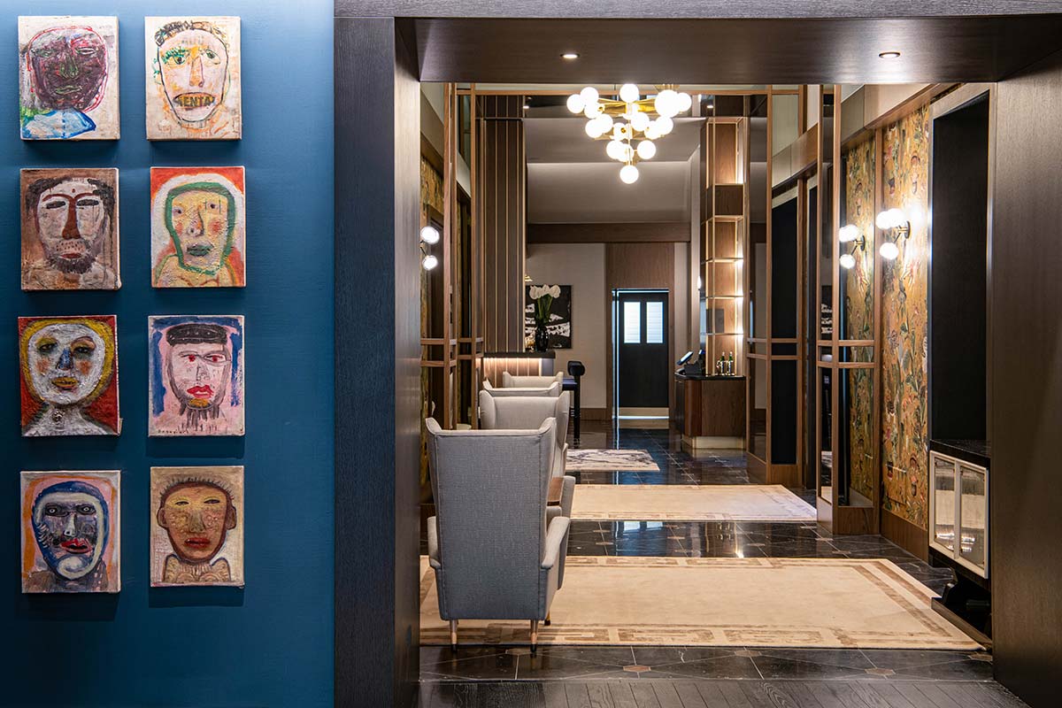
The reference to the Dolce Vita and the charm of the refined spaces of that oh-so-Italian historical have been underscored. But they have also been interpreted in a contemporary way, with a clear balance between decoration and minimalism. The furnishings, designed for the occasion by the studio in collaboration with the partner Concreta, mix dramatic wallpapers with wood, in warm, intense tones that envelop guests from the entrance to the reception, all the way to the elevators.
The architects Chiara Caberlon and Ermanno Caroppi explain: “It is above all a blend of custom furnishings, vintage pieces from the 1960s and 1970s, along with furnishings, accessories, fabrics and lights by the best design brands, giving an inimitable personality to the interiors of the hotel. Nothing has been left to chance, and every stylistic choice has been made precisely to add unique character to the project.”
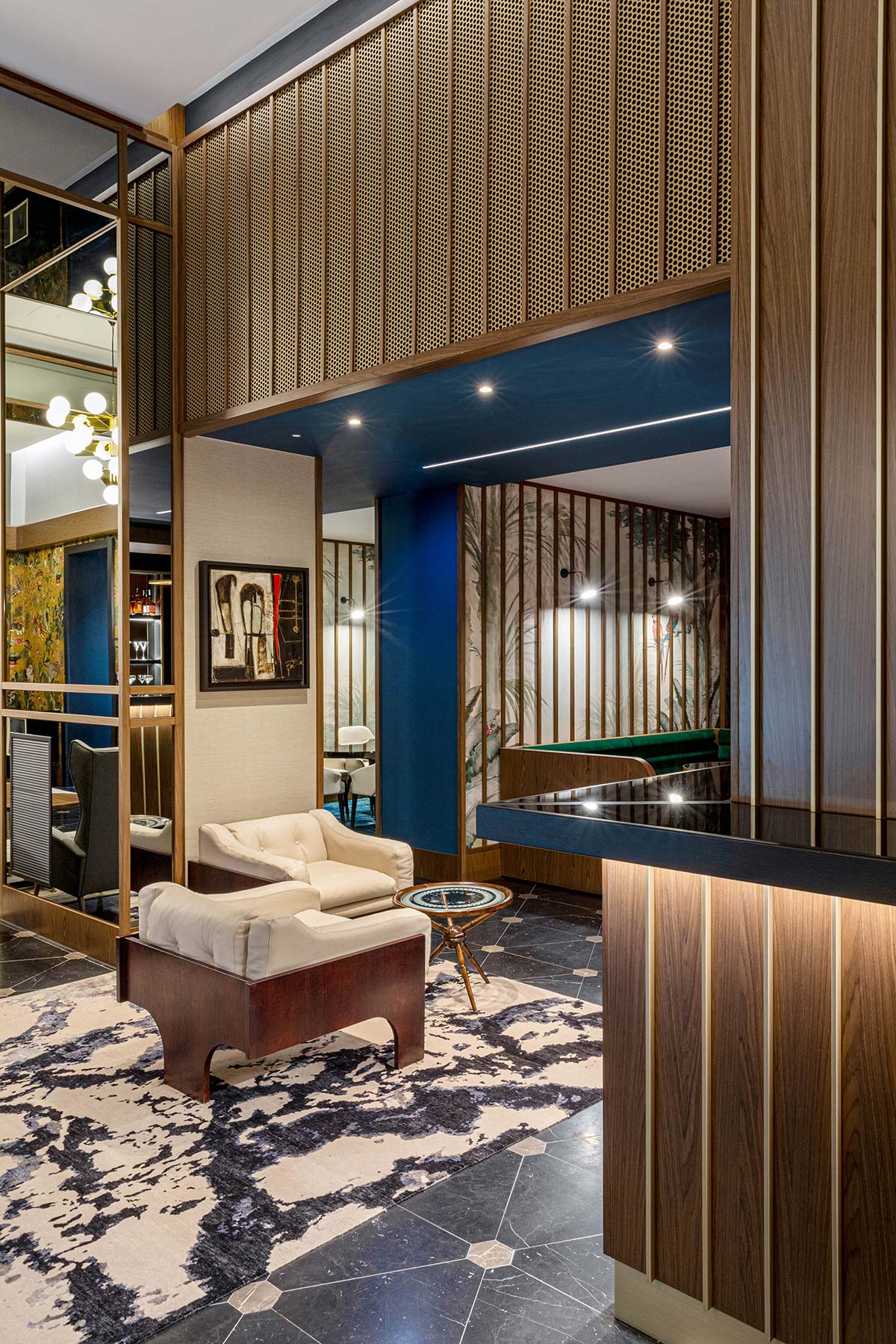
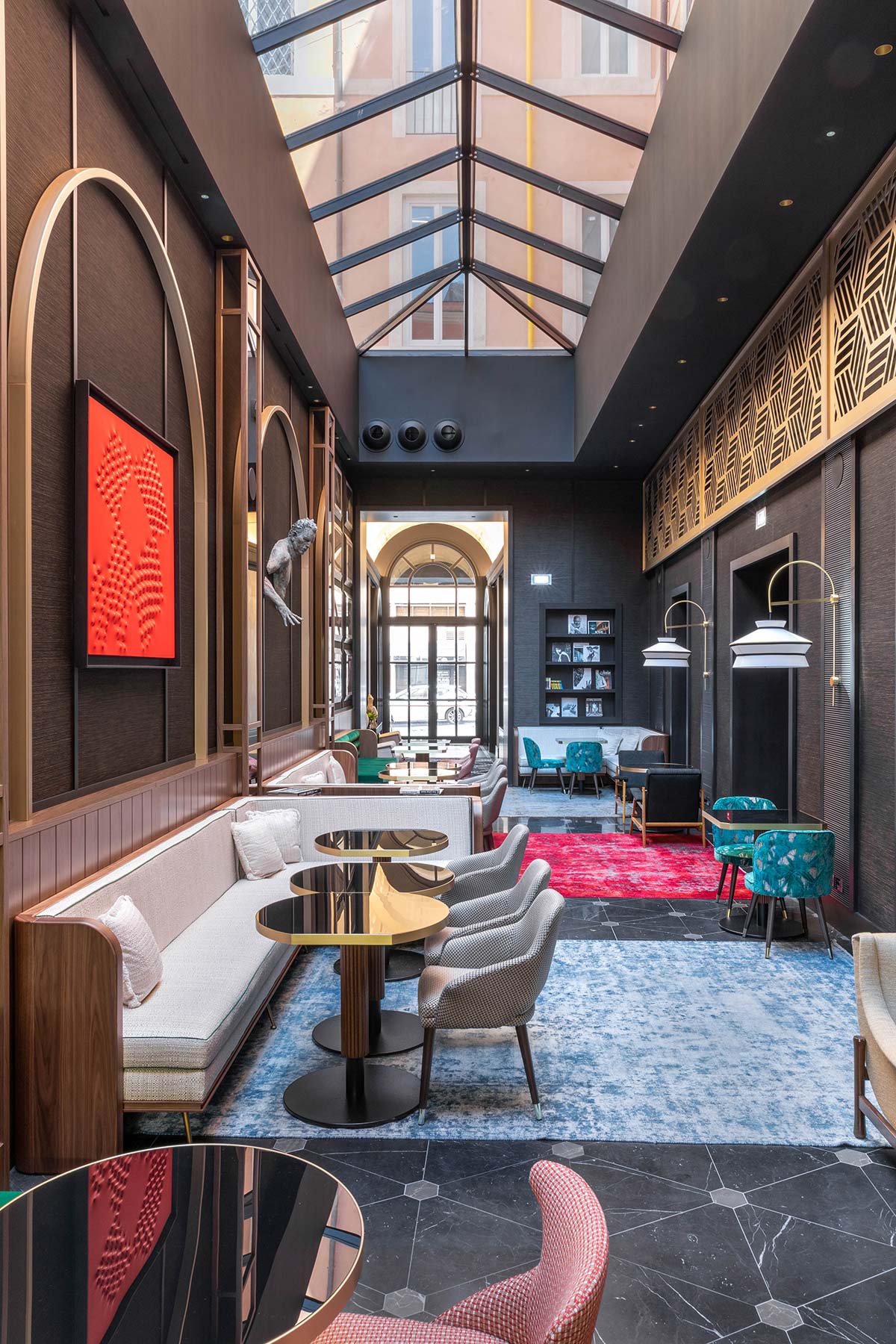
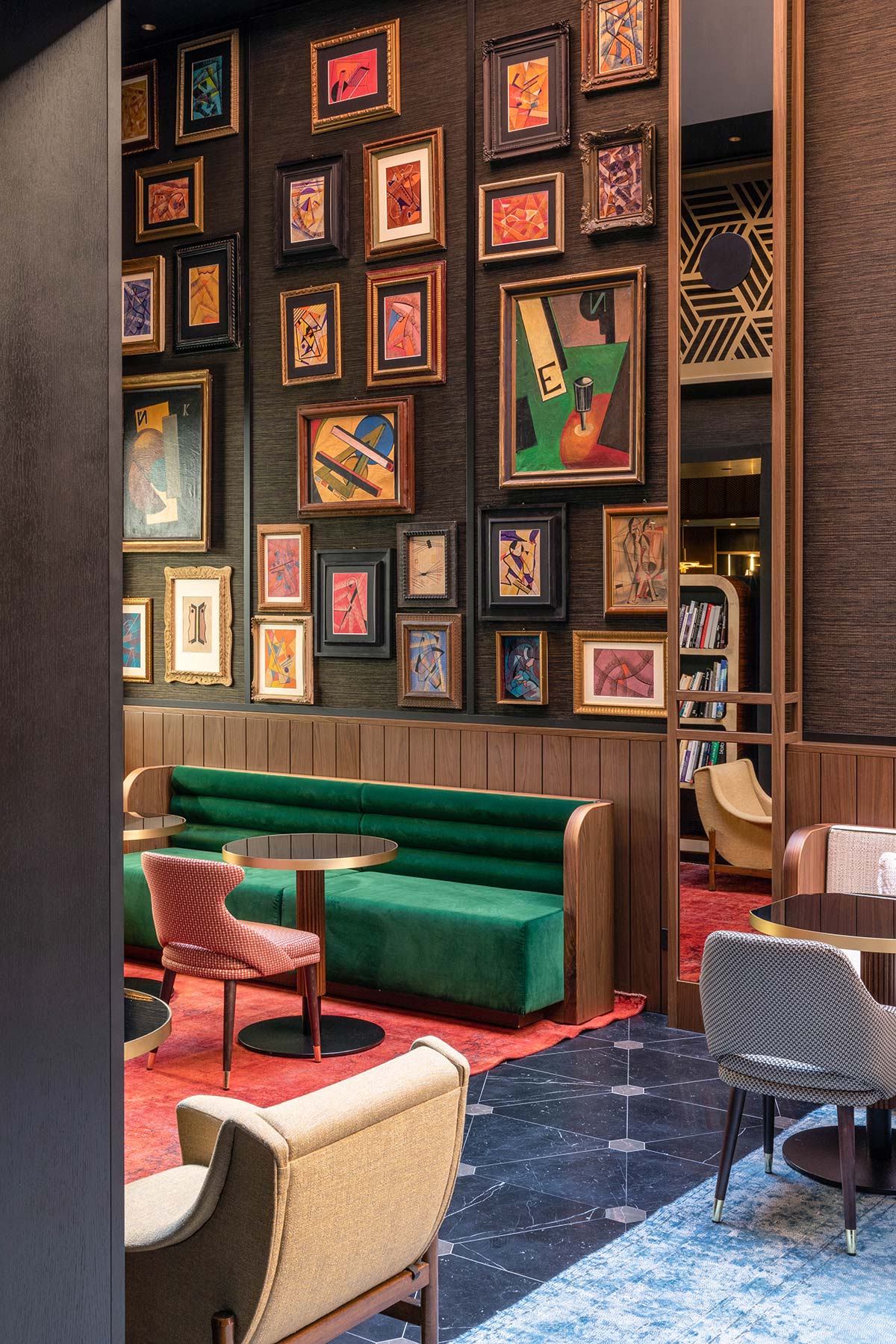
The clientele can choose between two types of rooms. The 29 guestrooms on the first and second floors have high ceilings and large expanses of wood paneling, also used for the headboards of the beds.
Otherwise, there are 18 apartments on the remaining two levels, containing a living area and corner kitchen, a bathroom and a bedroom. The panoramic terrace faces the Vittoriano and the rooftops of Rome, offering an outdoor restaurant in a lounge version and a cocktail bar for use in spring and summer.

