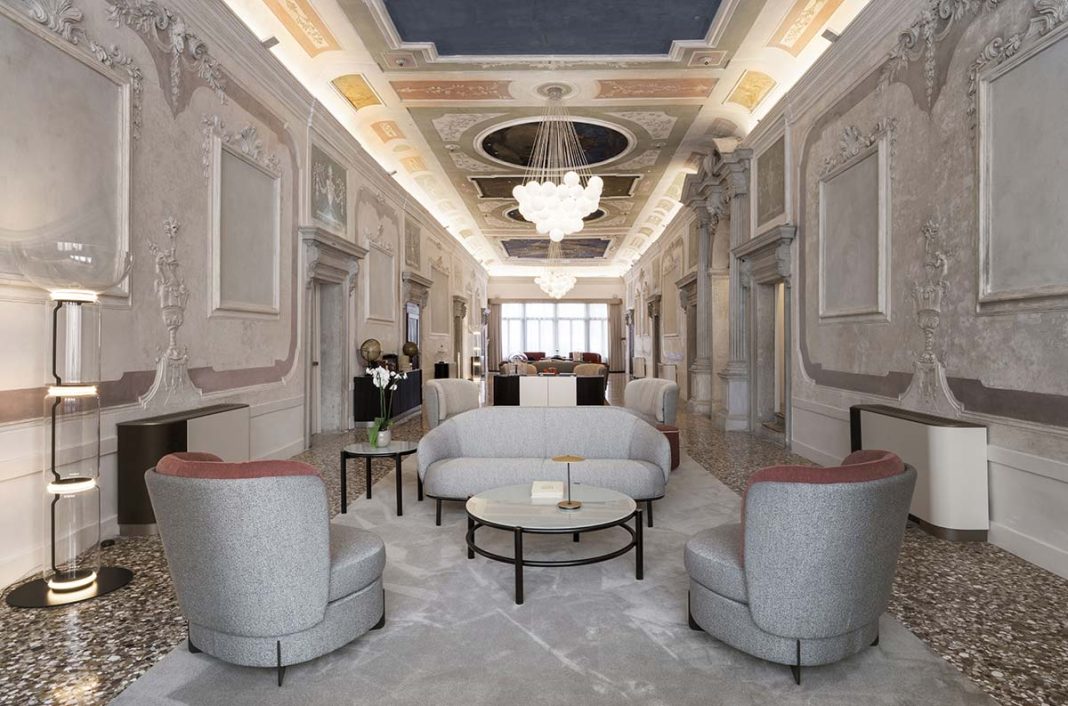DATA SHEET
Owner: Figura 11
Hotel operator: Radisson Collection
Architectural restoration: Sirecon
Interior design: Studio Marco Piva
Architecture & work supervisor: Venice Plan Ingegneria
Main Contractors: Arredo Design, BRB Engineering, Concreta, Prisma
Furnishings: Brunner, Calligaris, Ethimo, Miniforms, Natuzzi, Tribu, Wiesner Hager Mobel
Lighting: Artemide, Flos, Italamp, Marset, Rossini Illuminazione, Santa & Cole, Vibia
Bathrooms: Axor, Ceramica Globo, Crown International, Geberit, Hansgrohe, Margaroli, Vismara, Zucchetti.Kos
Kitchens: Candy, Electrolux, Elica
Flooring and surfaces: Cotto D’Este, Itlas, Pagani Marmi, Silestone, Unilin Italia
Textiles: Rada, Rubelli
Carpets: Besana Carpet, Lolohey, Radici Pietro
Curtains: Delius, Jab, Silent Gliss, Tendaggi Paradiso
Handles: Colombo Design, DND
Photo credits: Andrea Martiradonna
Since the sixteenth century, the Cannaregio Canal has been a main gateway to Venice coming from the mainland. Of the many noble buildings reflected in its water, one captured special attention: Palazzo Nani, named after the noble Venetian family of that name that had it built and lived there for centuries; later it became a barracks and then a school. After two years of restoration, Palazzo Nani becomes the new jewel in the crown of Venetian hospitality, joining the Radisson Collection. It’s a triumph of stucco and marble chip flooring, historic wood, and frescoes, furnished with clean, sophisticated elegance by Studio Marco Piva (who had
designed the Milanese Palazzo Touring Club for Radisson).
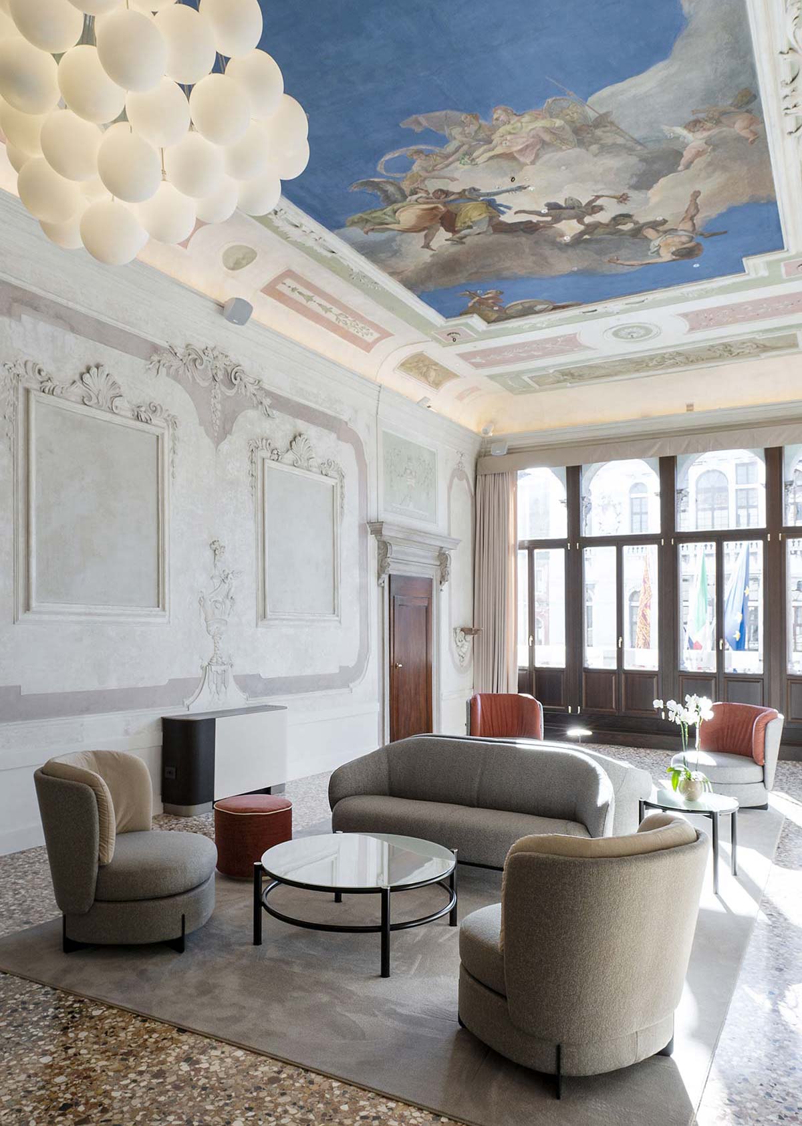
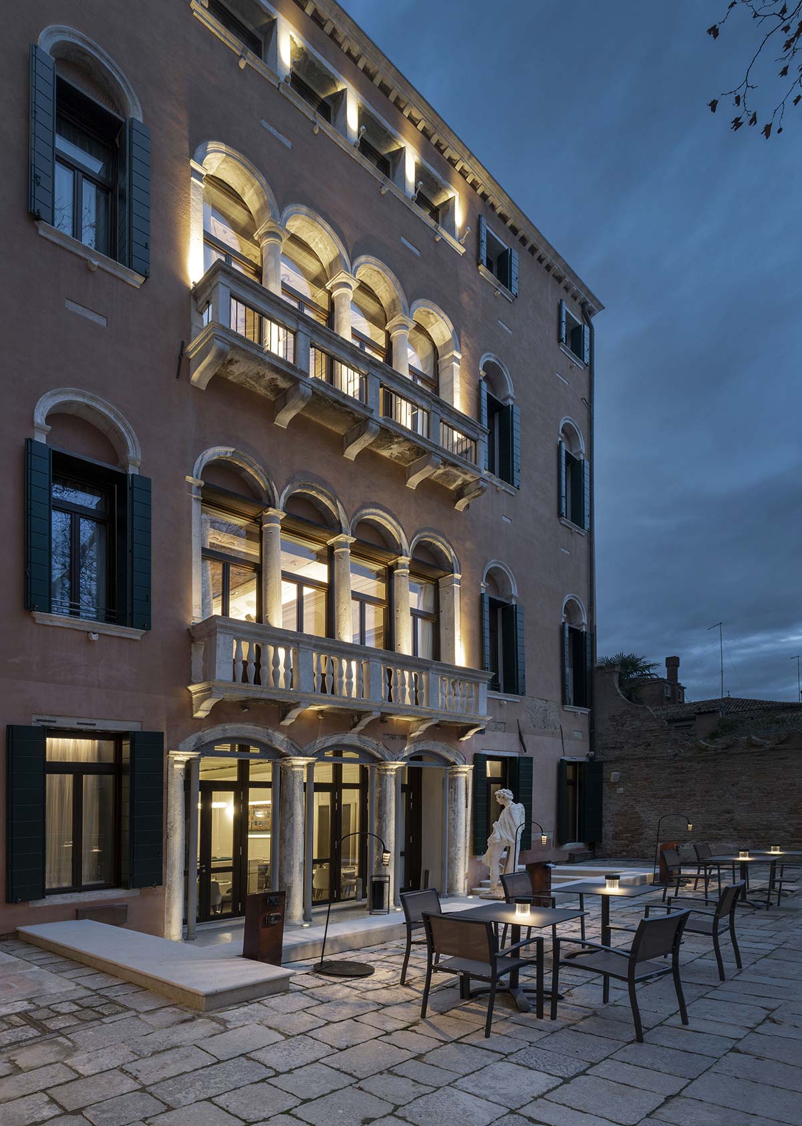
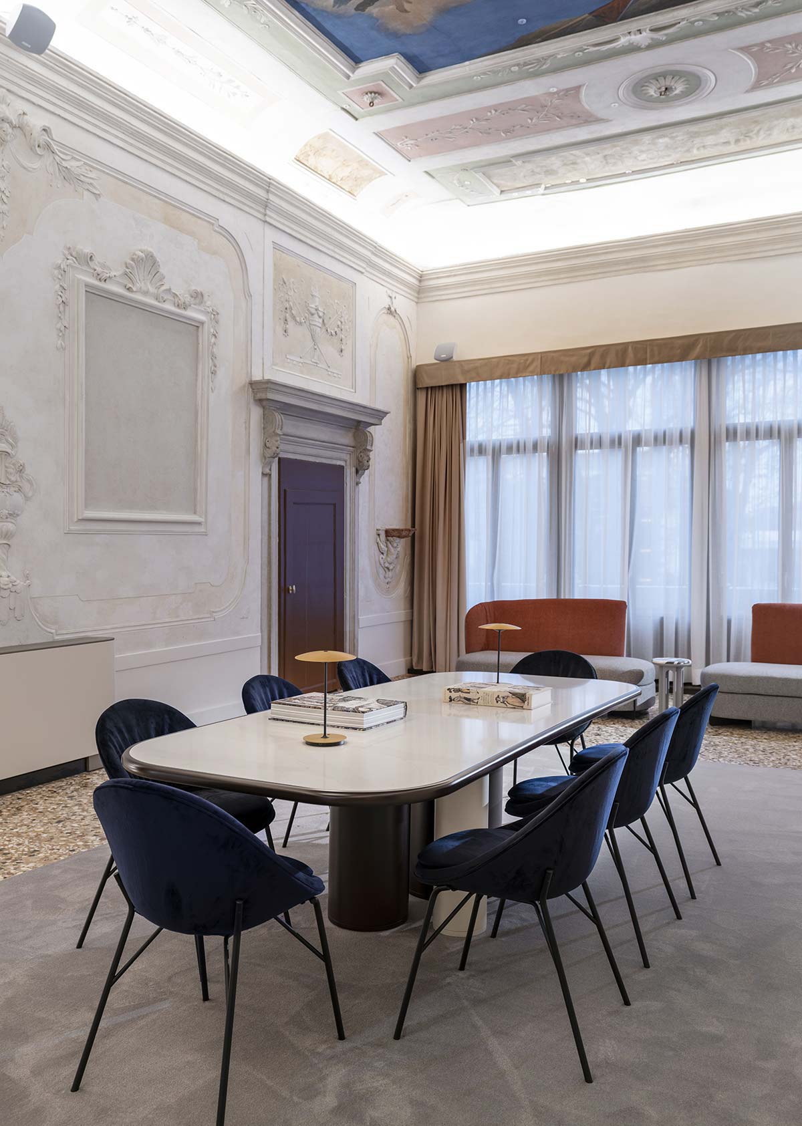
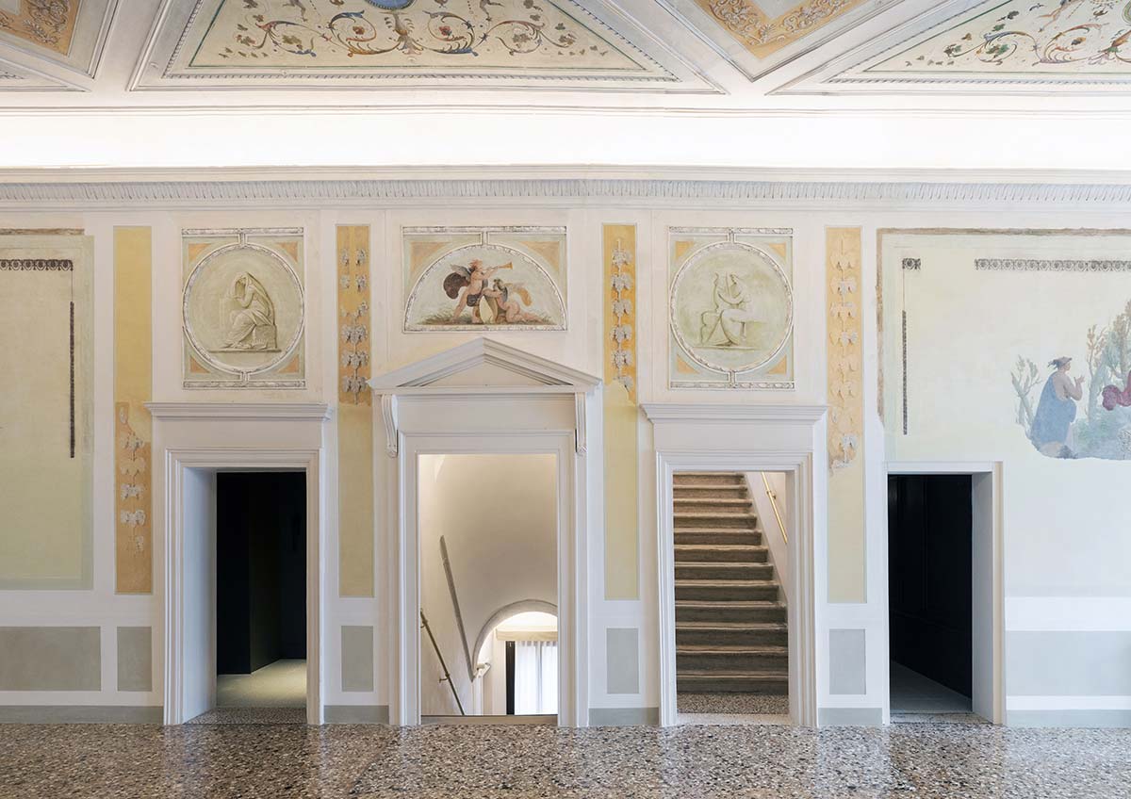
“Palazzo Nani was a beautiful piece of architecture, but in a state of decline. Turning it into a 5-star hotel was an opportunity to bring it back to life,” explains the architect Marco Piva, who worked closely with the construction management company Venice Plan Ingegneria and the Superintendence of Fine Arts. The architect focused on a “box in the box” design, placing the monumental building envelope in a conversation with the interior design and the decorative system with made to measure furnishings inspired by the essence of Venice.
In its 52 rooms (36 standard, 15 suites, 1 presidential suite) and 3 apartments, the woods and other materials, with their unique designs, are put in continuity with the building’s original materials. The finishes and colors evoke the hues of water, reflections of the glass of the nearby Murano factory, and the interiors of gondolas.
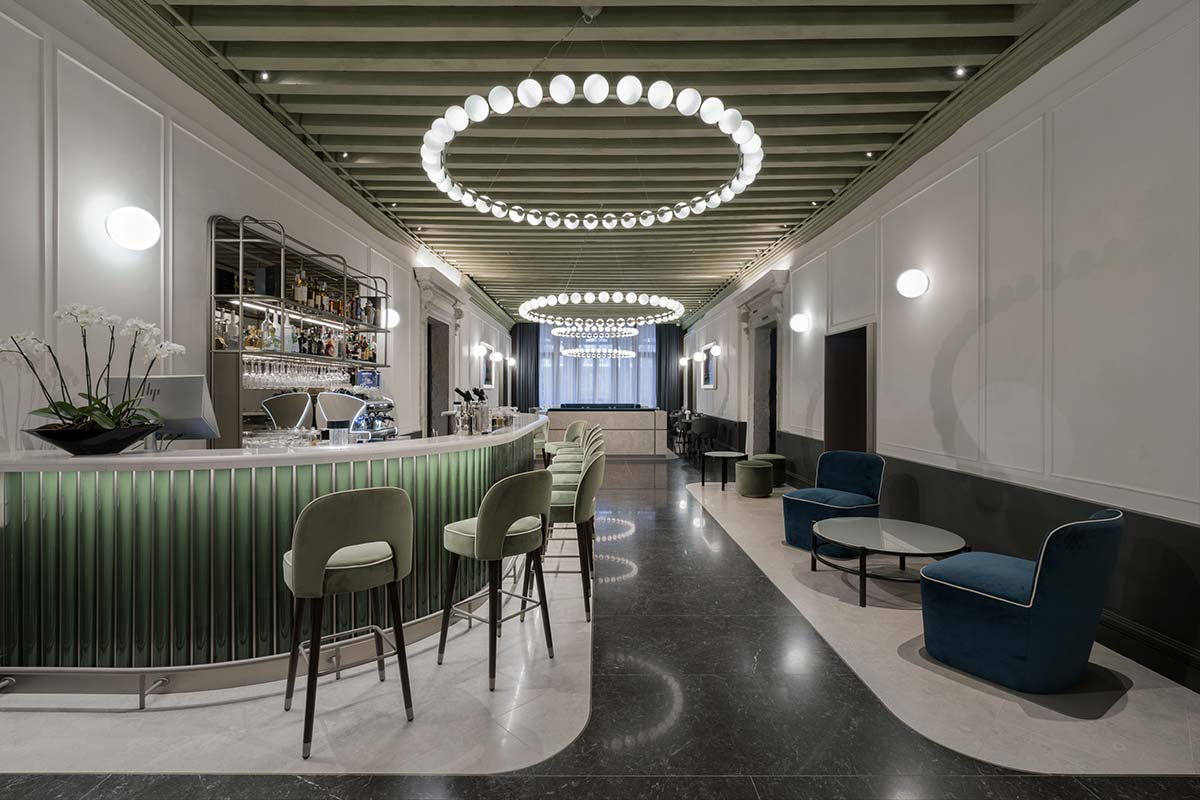
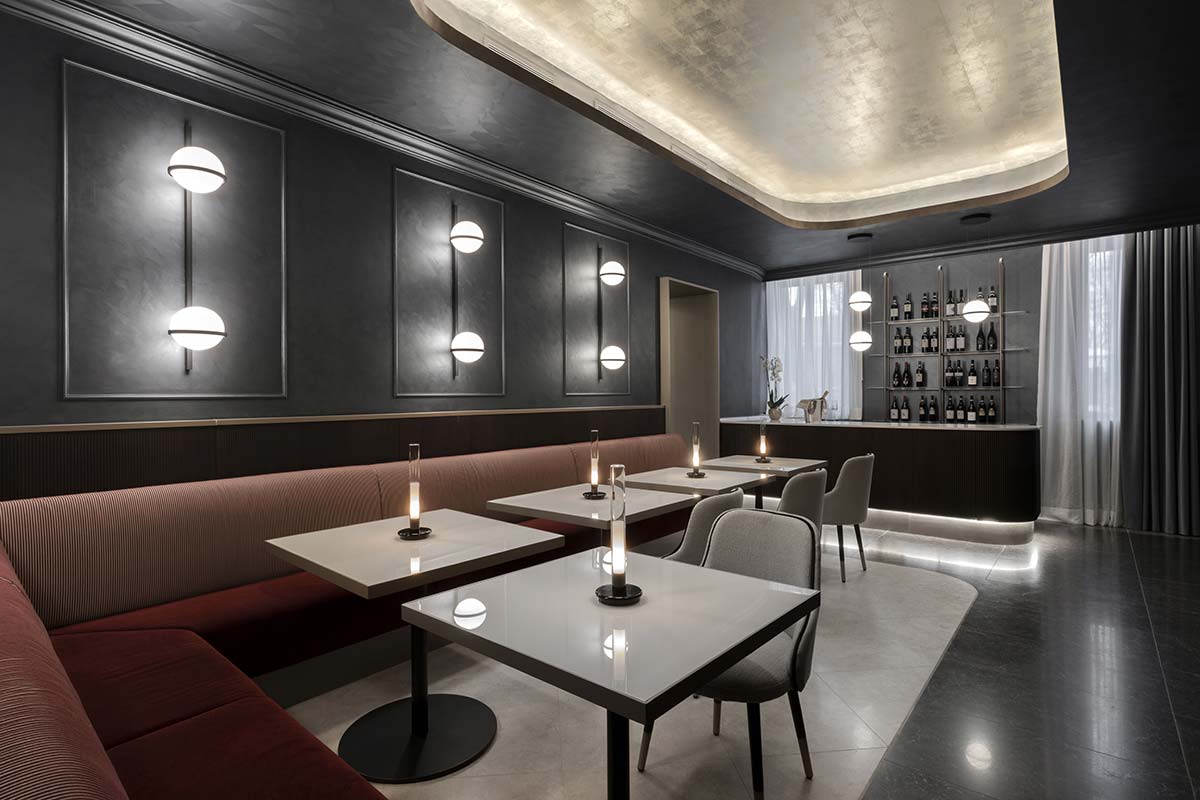
The marbles and their distinctive veins — such as Palissandro Nuvolato and Bardiglio Nuvolato — are also references to the lagoon, and the paintings of the rooms pay homage to the friezes and frescoes of the ceilings, made primarily in the nineteenth century by Bevilacqua, when the Nani family had already left the building to move to Ca’ Rezzonico.
According to the architect, “The dialogue with history was essential.” He modified the internal structures as little as possible in the new layout, adding only a few partitions when strictly necessary, designing wardrobes and furnishing elements with technological parts, so as to avoid interrupting the visual continuity of the spaces. Where possible, the marble chip flooring was restored; otherwise parquet flooring was used with a geometric pattern in keeping with the interiors’ linear quality.
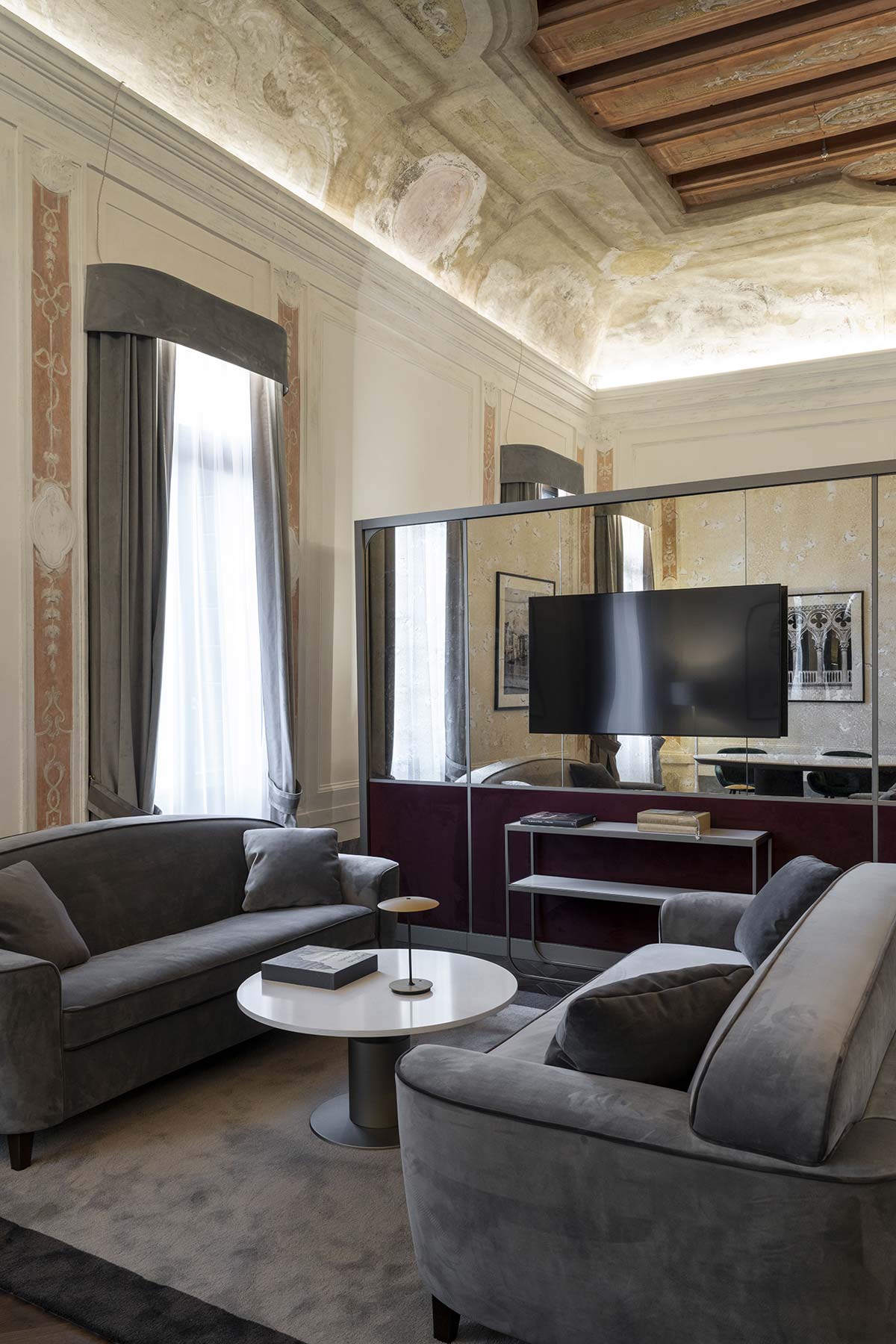
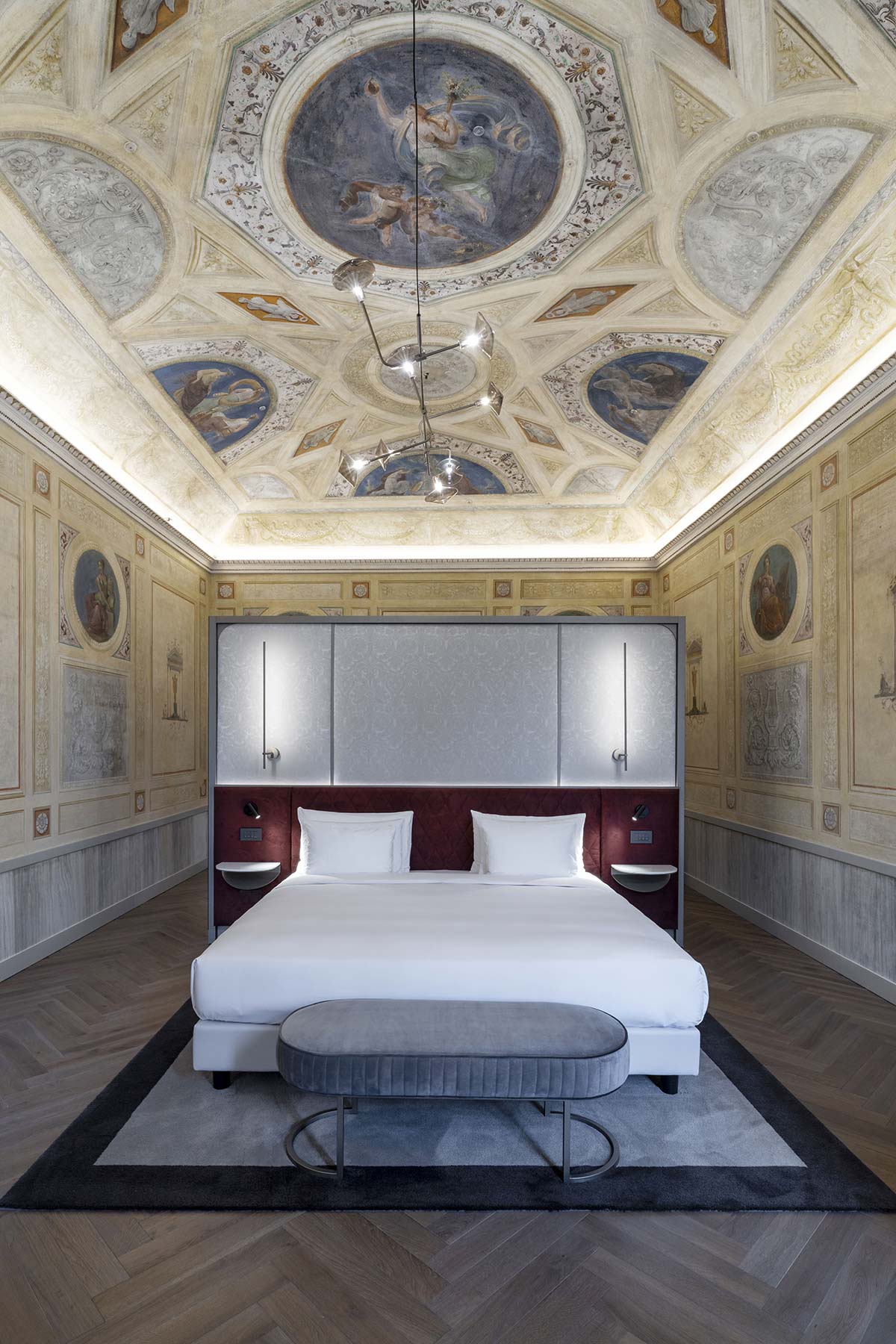
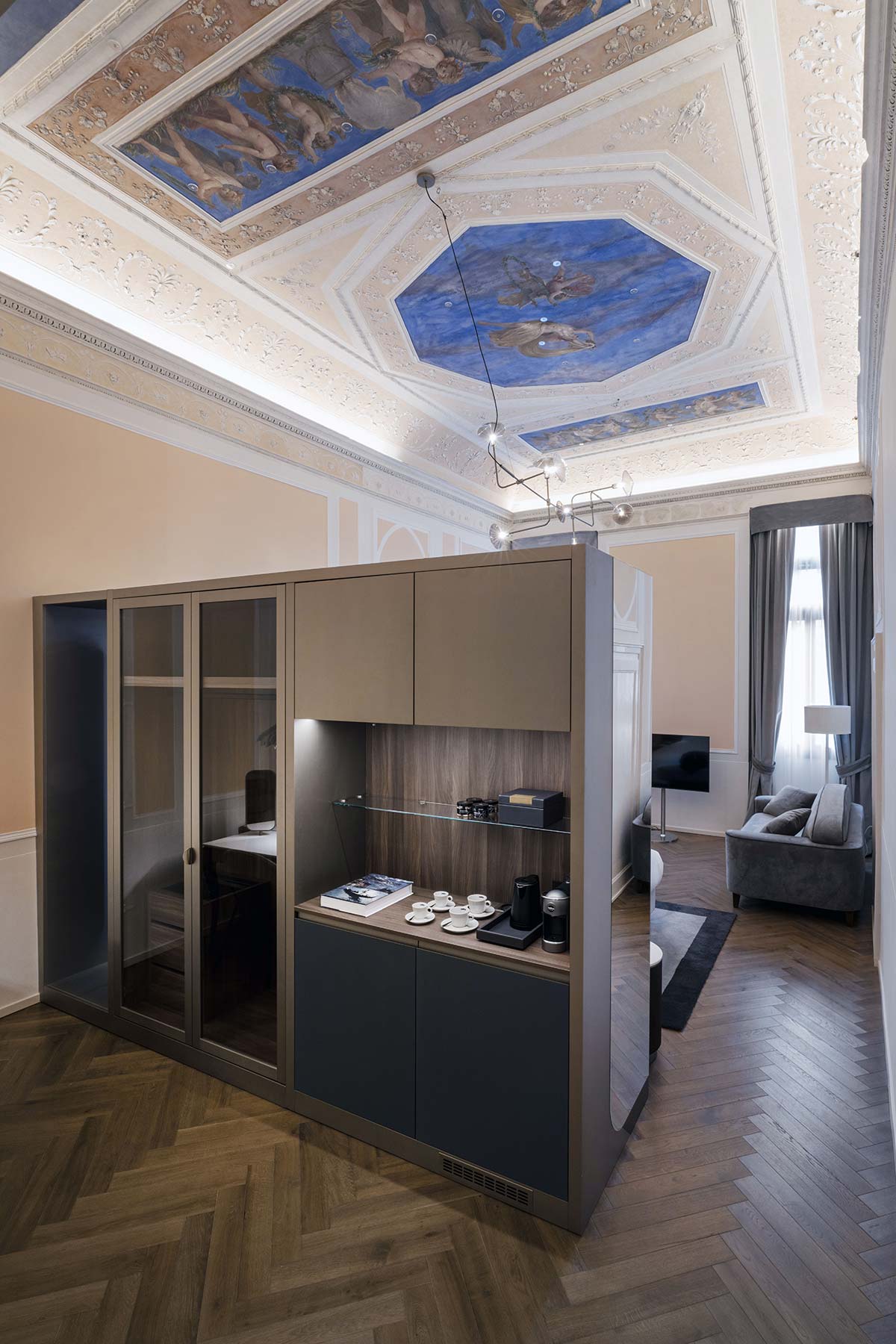
The common areas, which are on three floors, are dominant. The hotel’s main entrance has the reception console and accesses the restaurants and the bar, whose key feature is a curved, lagoon-green counter. The noble halls on the first and second floors return to their historic functions as a place of entertainment, with lounge seats made jointly with Natuzzi to evoke the colors of mythological ceiling frescoes, marbles and muses painted in the ovals above the doors. The architect says,

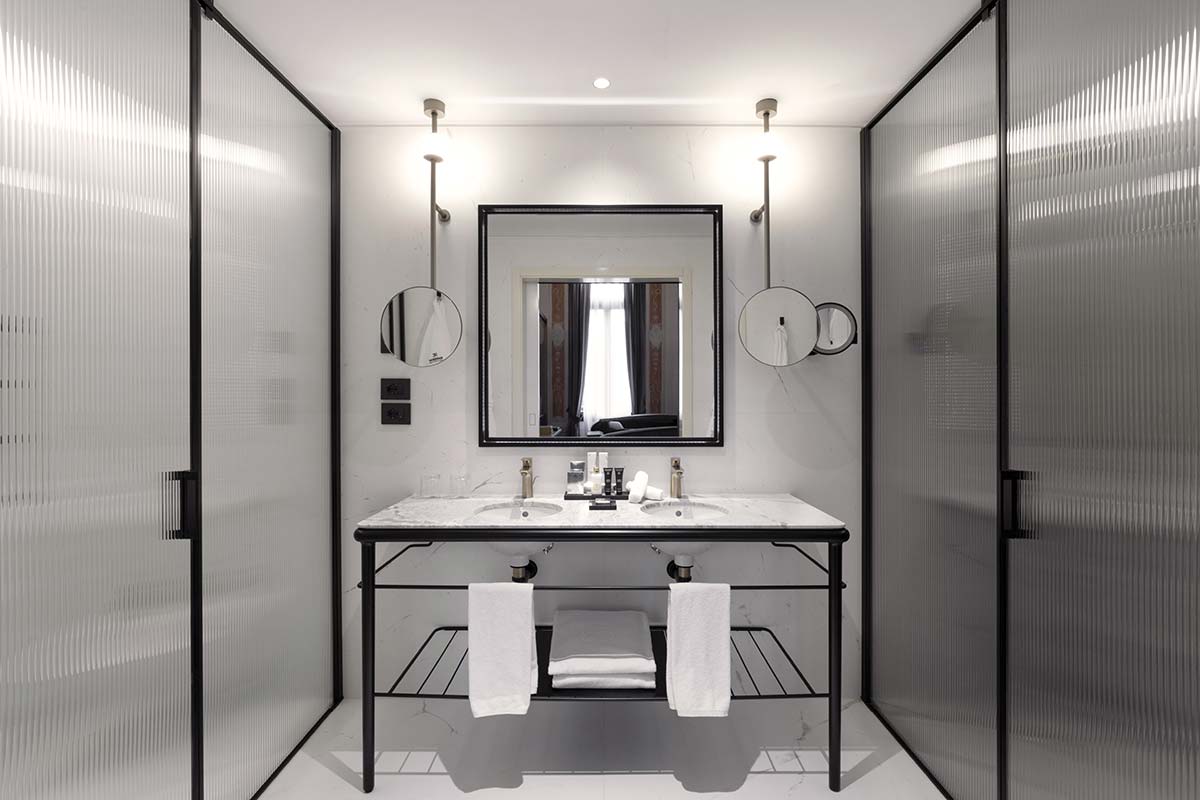
“They are magical places, full of light, where guests can feel at home.” That’s a fitting summary of a design that seeks to offer the best of hospitality on the lagoon in an alluring setting that brings art, history and design into symbiotic harmony.

