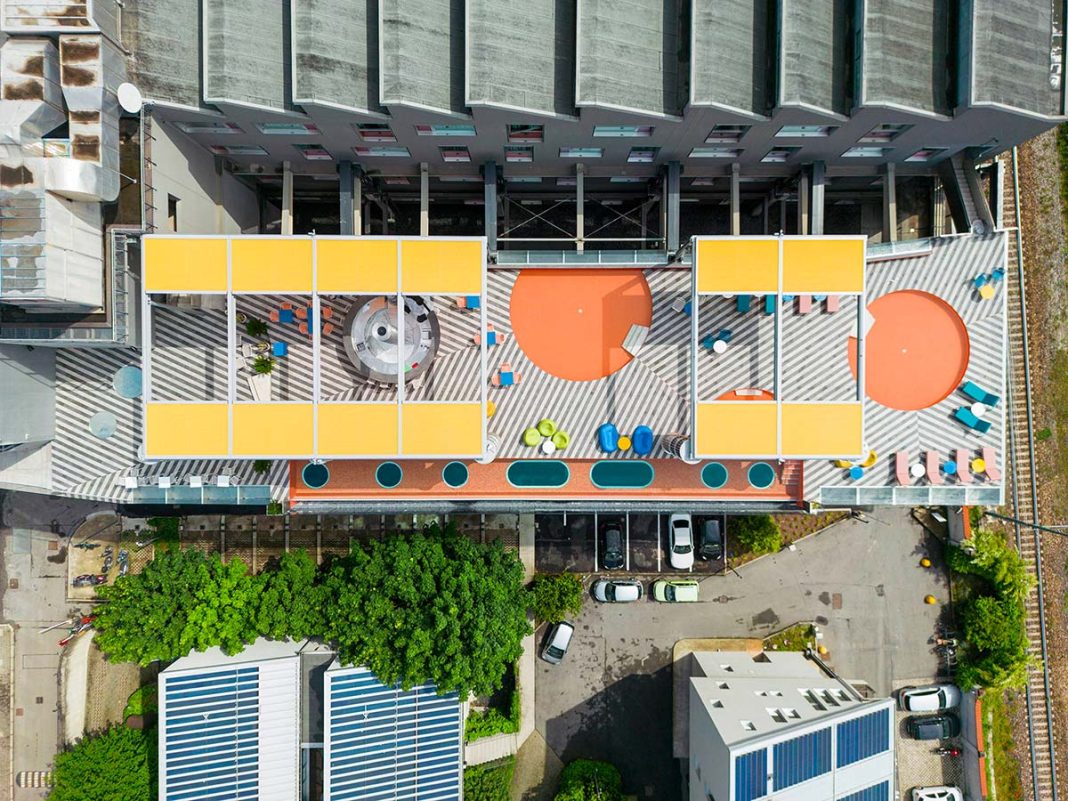DATA SHEET
Client: Finanziaria Internazionale Investments SGR
Main Contractor: SMV Costruzioni
Contractor for pools: Myrtha Pools, Castiglione delle Stiviere, Mantua
Architecture: Park Associati
Outdoor pavements: Gruppo Romani
Mosaics: Appiani
Glass and fine carpentry: Vetreria Busnelli
Photo credits: Nicola Colella – Park Associati; Melania Dalle Grave and Alessandro Saletta, DSL Studio
Excitement, dismay – vertigo, in short. This is the effect specifically requested by the clients from the architects of Park Associati for the regeneration of the terrace of the nhow hotel in Milan. Located in the Zona Tortona design district known for its industrial character, the project had to take the urban context into account, specifically the former General Electric complex dating back to the 1920s. The studio began with the macro-scale elements of the production plant that once made electric turbines, working on volumes, full and empty zones, the concave-convex relationship, providing a contemporary interpretation of the upper portion of the building, which has been a hotel for some years now.
“The project delves into the contrasts between the proportions of the various parts,” Alessandro Rossi, partner and project director of Park Associati. “Some are taken to dimensions on a giant scale, while others have been reworked on a minute, microscopic level. The former bring out the memory of the site’s industrial architecture, while the latter, clashing in the opposite direction, increase the playful aspects of the project.”
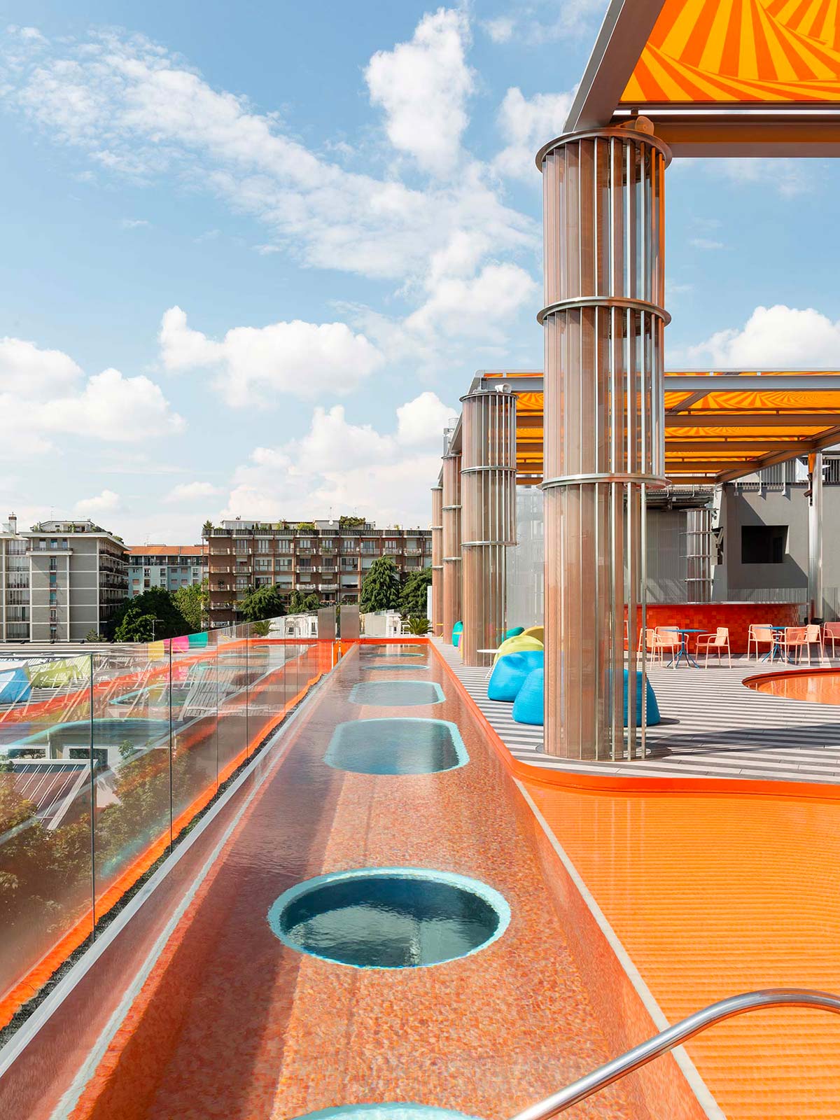
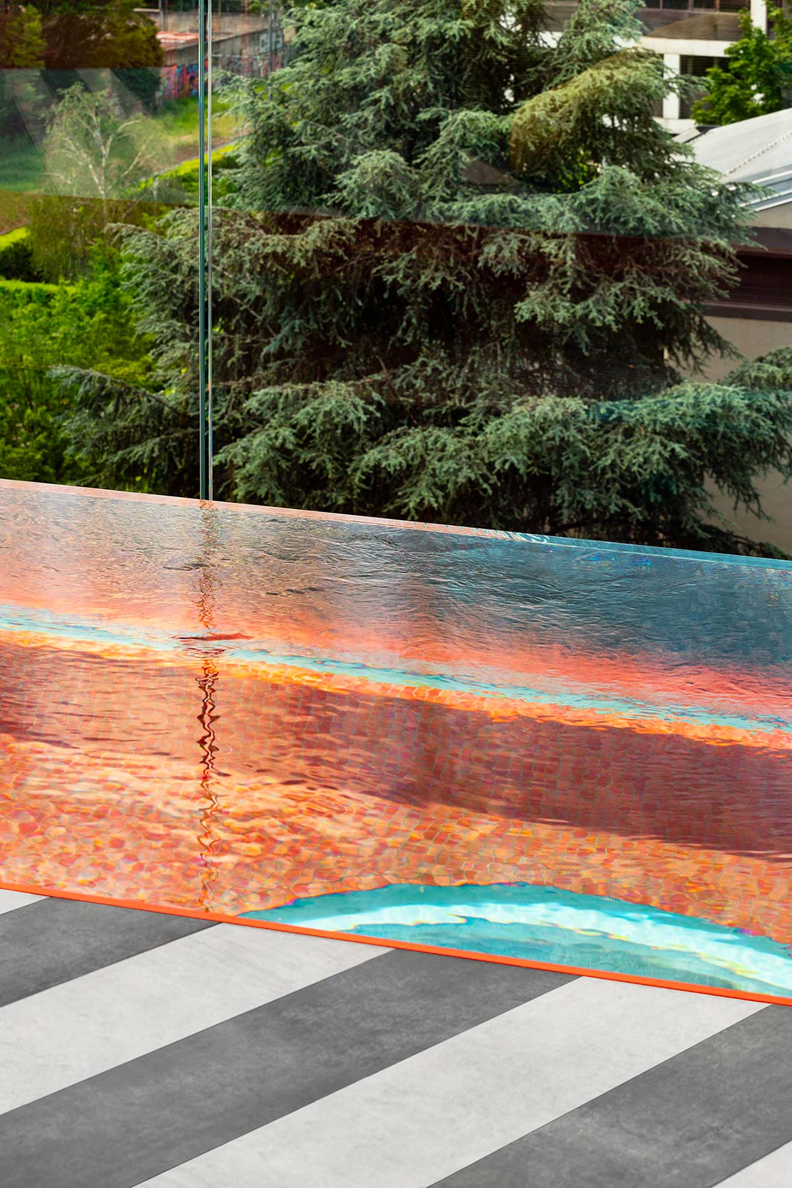
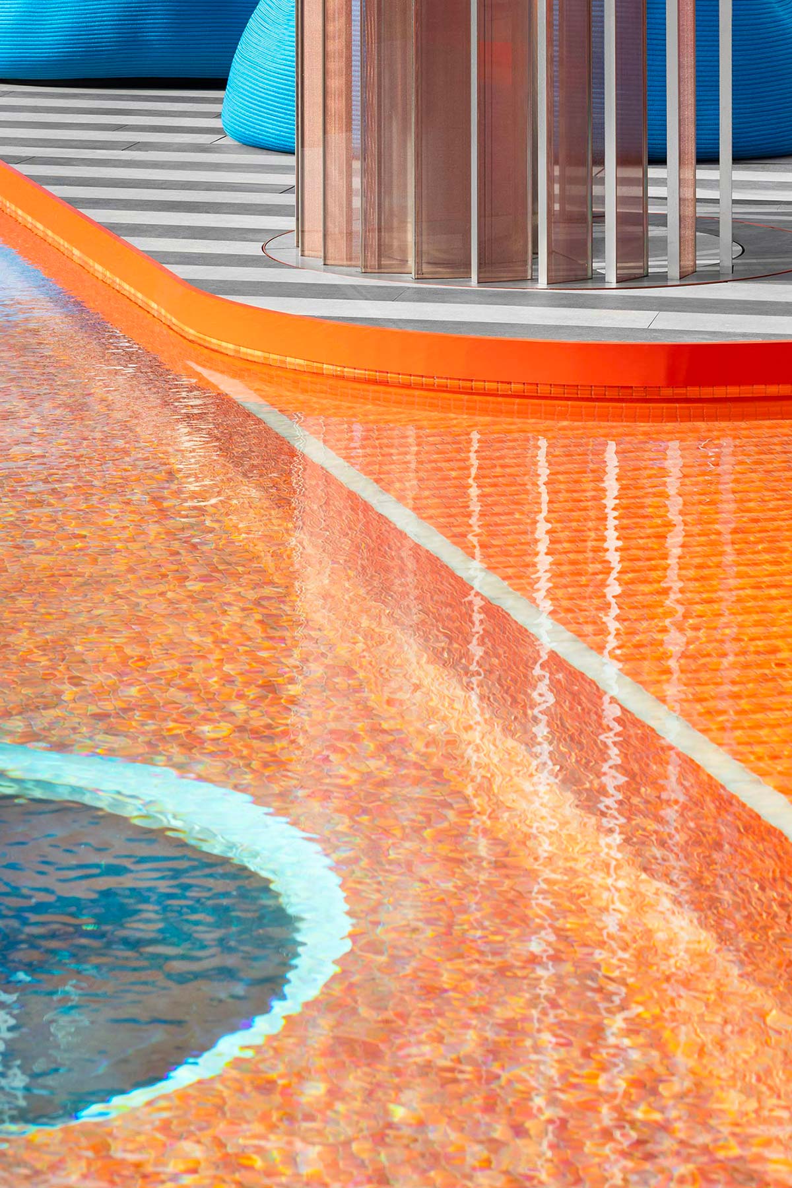
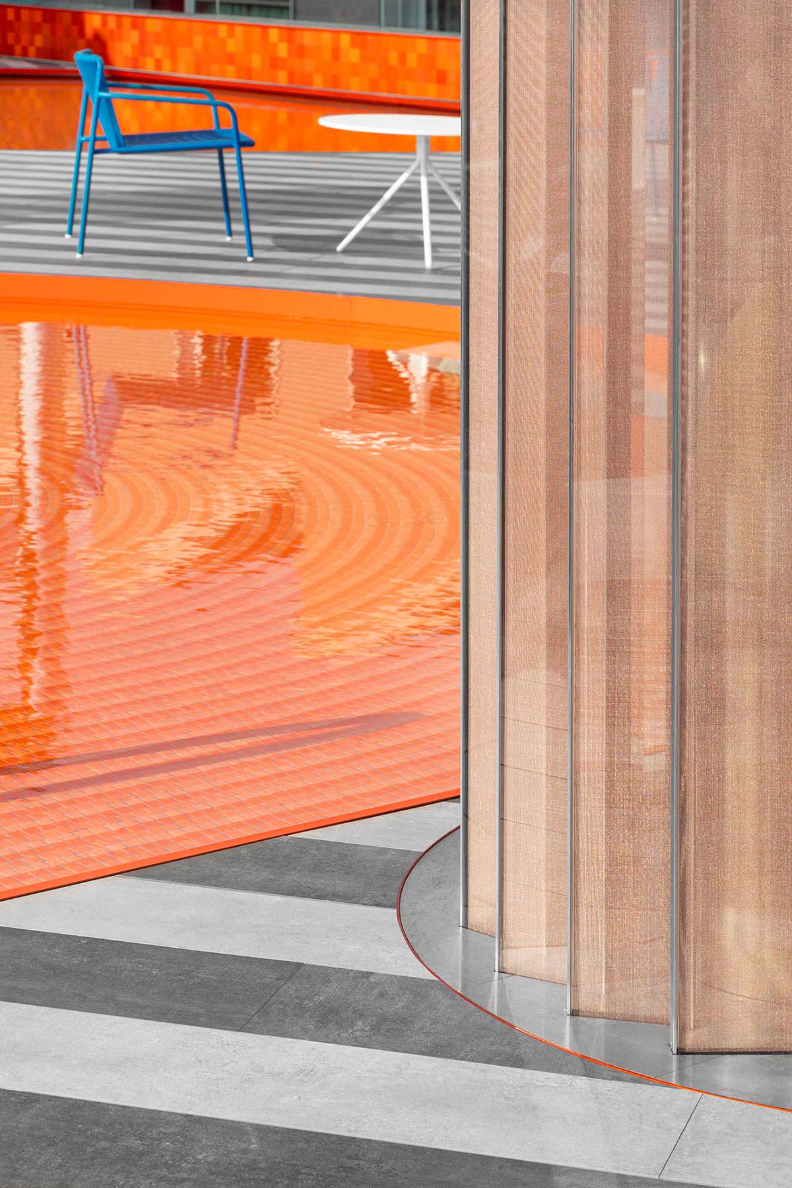
The new image of the recently opened Vertigo cocktails&pool is of strong chromatic and perceptive impact, generating a novel destination for glamorous evenings in Milan. Three swimming pools offer an evocative setting: the main one, completely overhanging with respect to the edge of the building, and two smaller circular pools that act as reflectors, and can also be emptied for use in different functions and configurations, when the solarium shifts gears to become a space for events, parties, fashion shows, etc.
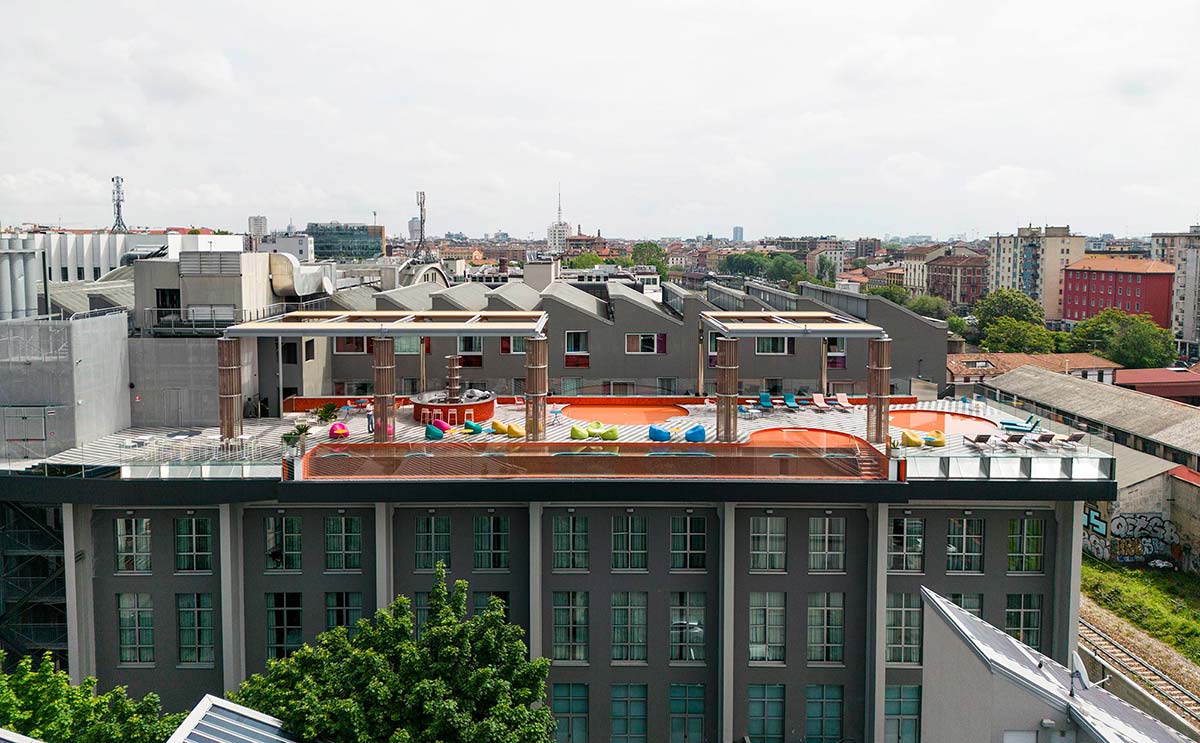
“The water is a true architectural material,” Rossi continues. “Therefore it is related to other design elements, working on its characteristics of reflection and refraction of light, emphasizing the aspects that make it differ from all the other materials: the lively, gentle and vibrant, constant movement.”
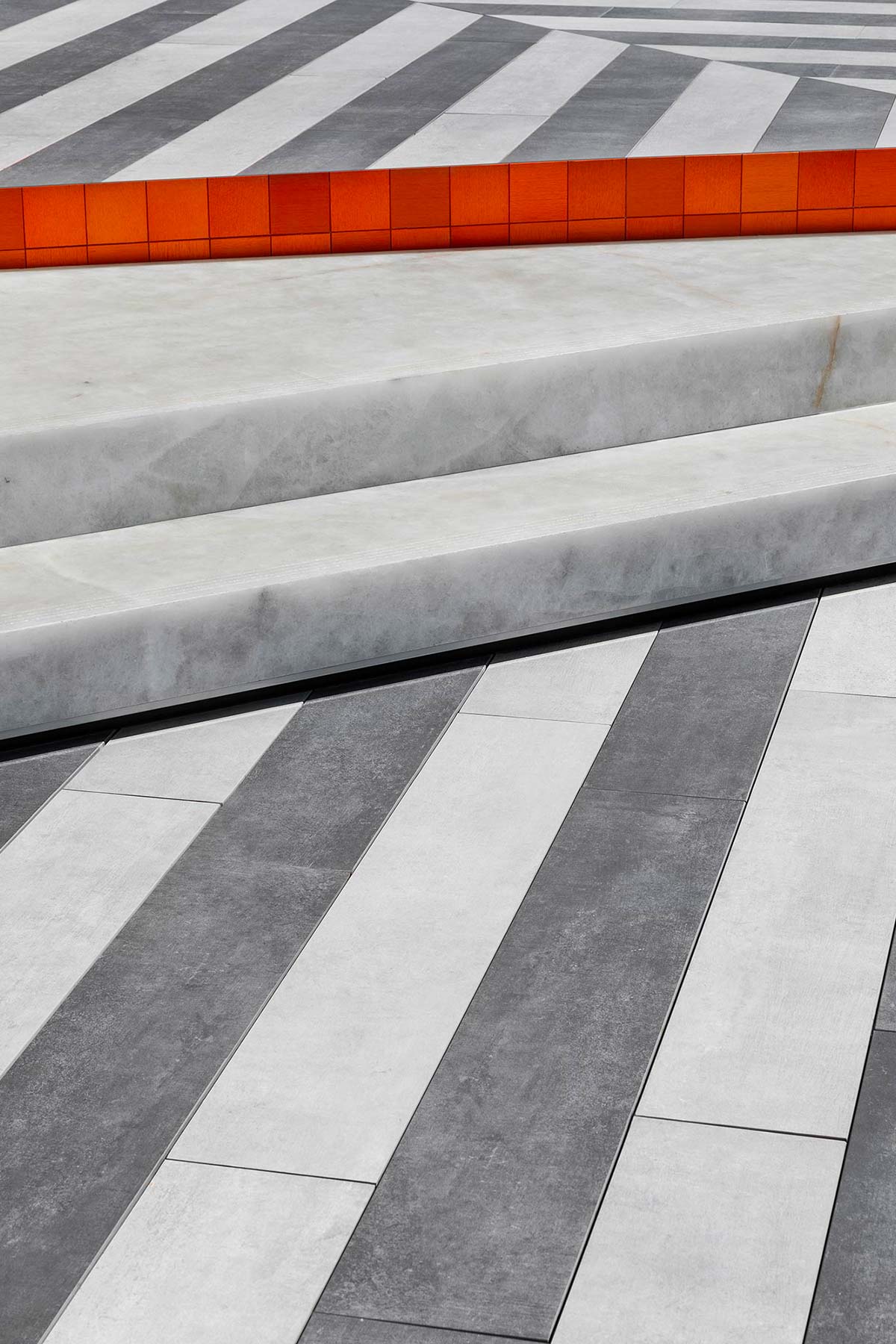
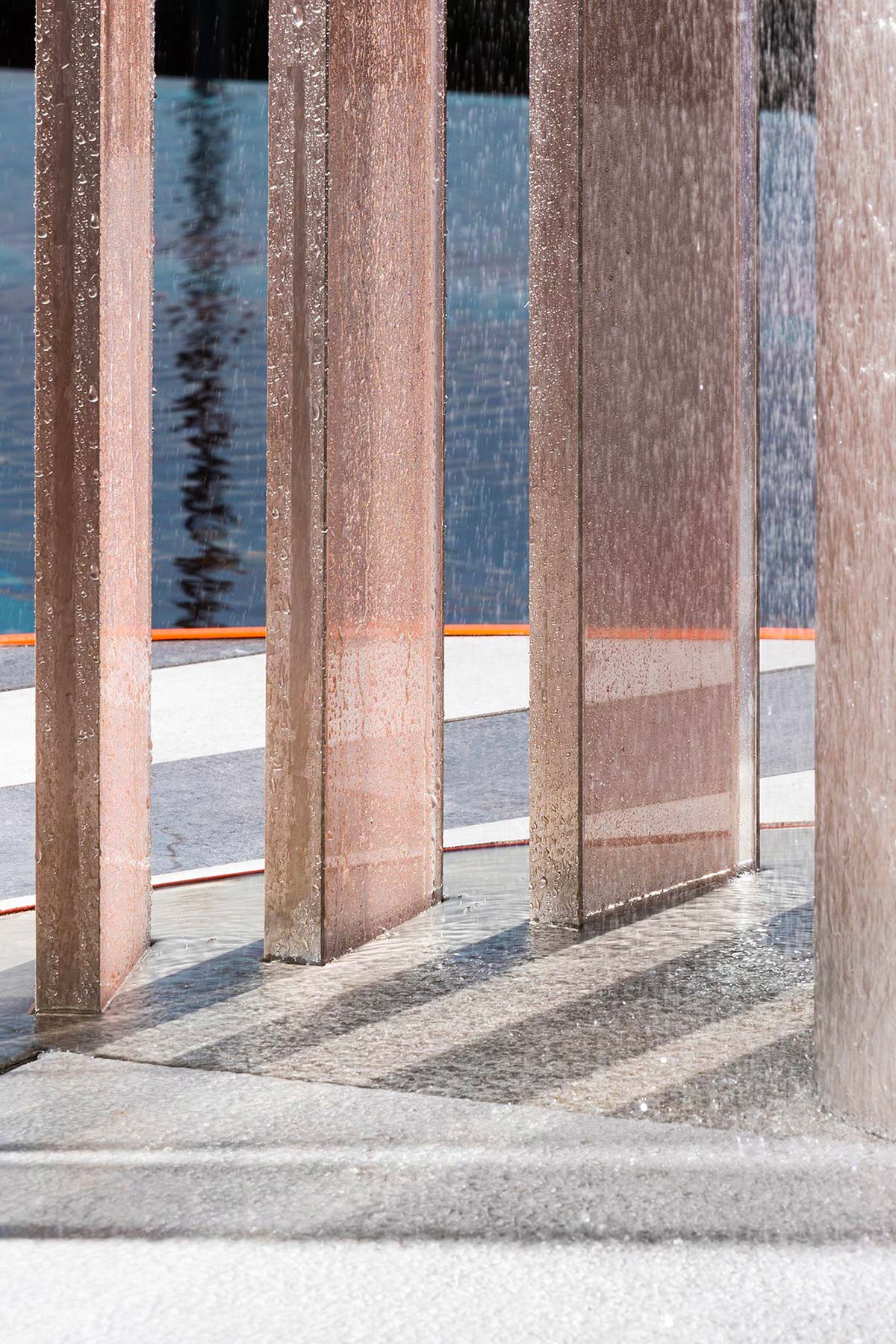
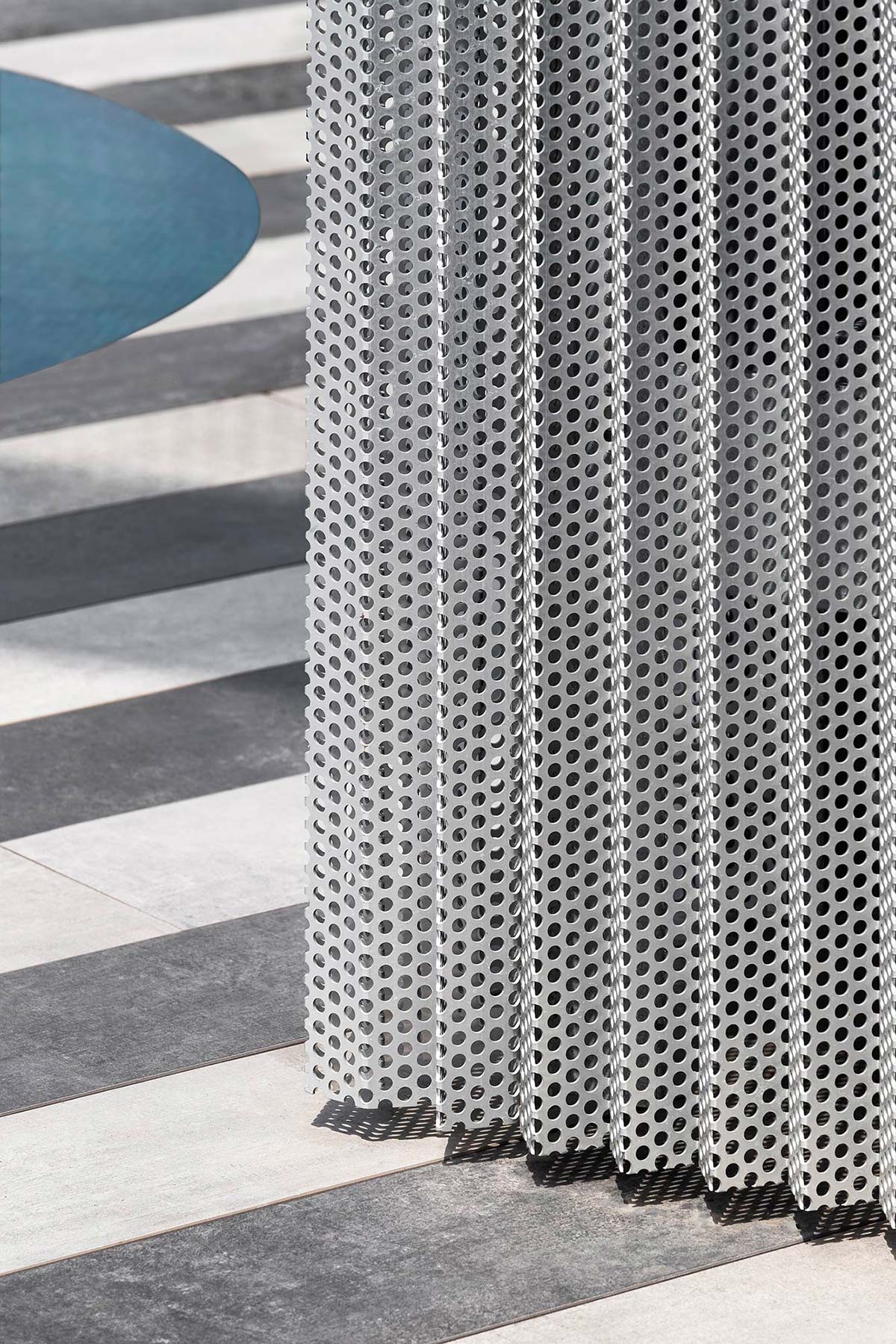
Colors are a forceful presence, with bright hues alternating with understated tones of textured surfaces, adding an artistic-graphic orientation, as confirmed by Alessandro Rossi: “The chromatic palette of the project, intentionally energized to obtain vivid contrast, evolves in a fluid way. It is manipulated by the variations of natural light, broken up by the shadows cast by the giant vertical parts, enhanced by the shadings of dusk, and then bathed in artificial light at night. The colors and lights are always in motion thanks to their reflections on the water, the steel and glass portions.”

