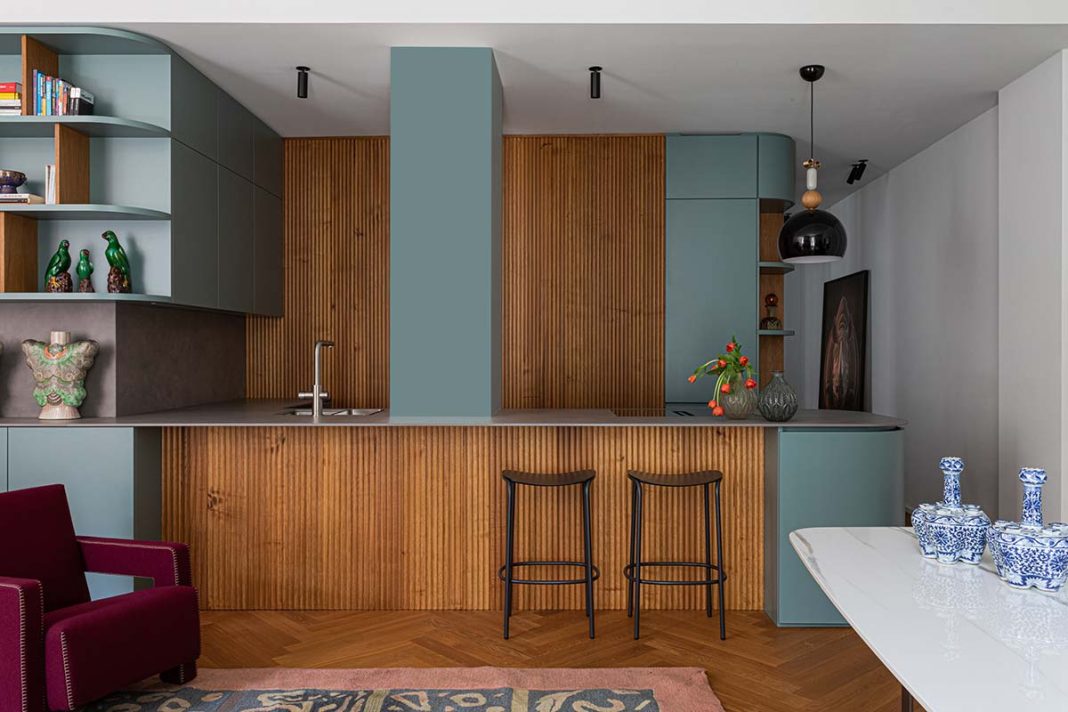DATA SHEET
Interior design: Icona Architetti
Furnishings: custom made on design by the architects; Lema, Cassina, Meridiani, Scab design, Bolzan Letti, cc-tapis, Brun Fine art, Up/art
Lighting: Oluce, Flos, Tooy, Il Fanale, Arkos, Artemide
Walls and doors: treP+
Bathrooms: Ceramica Cielo, Bellosta rubinetteria, Marazzi
Photos: monica spezia/Living Inside
The 150 square meters of this apartment, located on the high first floor of a fully renovated 1930s building, stretch and articulate through narrows and edges, the result of the layering over time of various fragmentations and fractionations. “The idea was to imagine and set up this path as a real linear room, as if the four walls of a small living room had been unpacked and aligned along a guiding line.” Icona Architetti Associati
Between the view of the inner courtyard and the more noble one on the main facade, “an allée is thus unveiled, a kind of linear gallery where the areas that would normally be found in a real room follow one another: a bench, a bookcase, a closet, a shelf, each defined by one of the specific finishes that mark the project: oak, ash-gray panels, metal.”
Since the sleeping area is located near the entrance, the living area – on the other side of the house – enjoys the best view, and to make creative use of the long silhouette, the corridor serves not only as a functional link. “The promenade accompanies us to the small studio, carved out of a cone kissed by the grace of natural light from the west that floods it throughout the day. The glazed wall allows the brightness to spread down the corridor to the living area, announced by the archway that marks the entrance into a new territory.”









