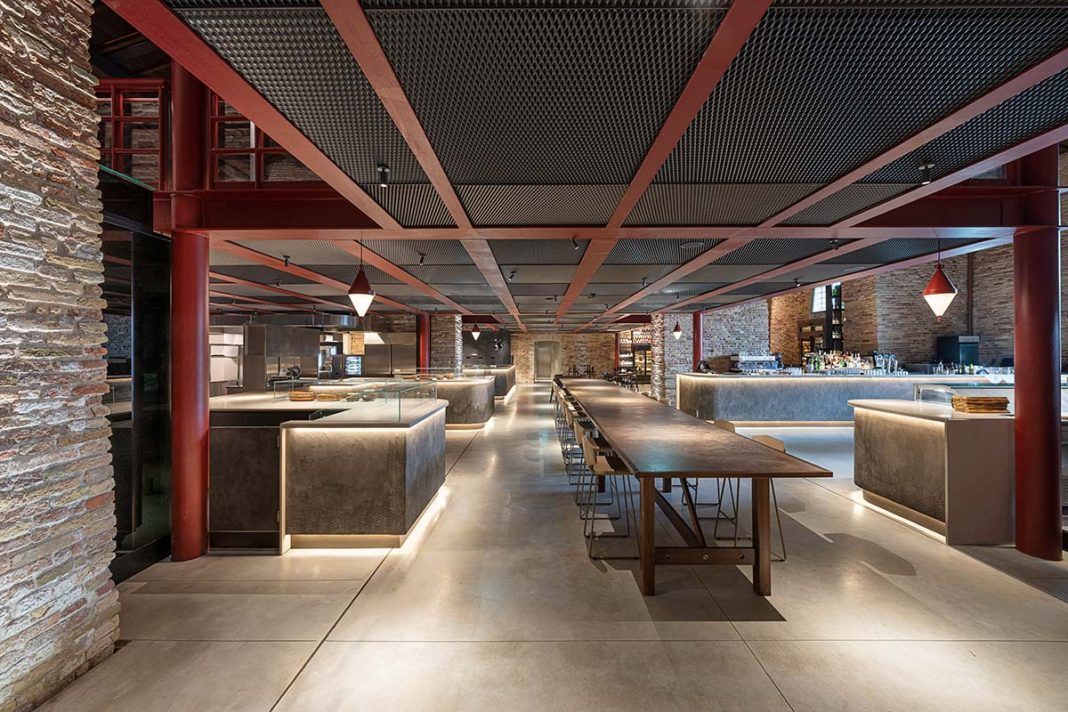You cannot talk about the history of the Darsena del Sale in Cervia without the aspect of vocation. Centuries of a particular calling that unites an entire community and city founded for the production of salt, but also a more recent vocation of hospitality and recreation, since the early 1900s, in a coastal zone belonging to the province of Ravenna. The Darsena del Sale, reopened at the end of 2021 after nearly a century of abandon and four years of restoration, has been reborn, combining both of these typical territorial virtues. A project covering an area of 20,000 square meters, indoors and outdoors, commissioned by the municipality of Cervia and funded through the Operative Program of the European Regional Development Fund, and the generous contribution of Leopoldo Cavalli, for a total investment of over 10 million euros.
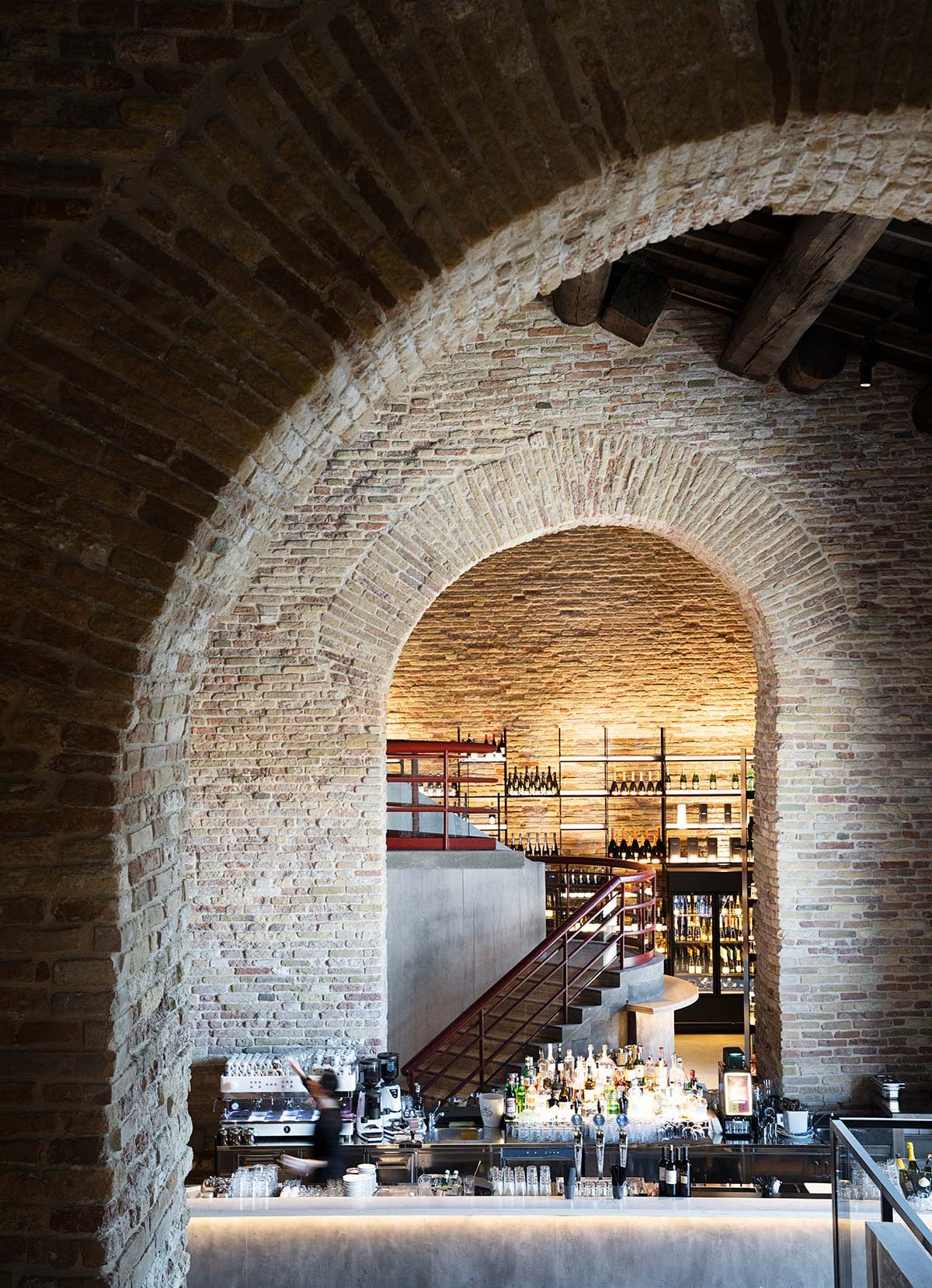
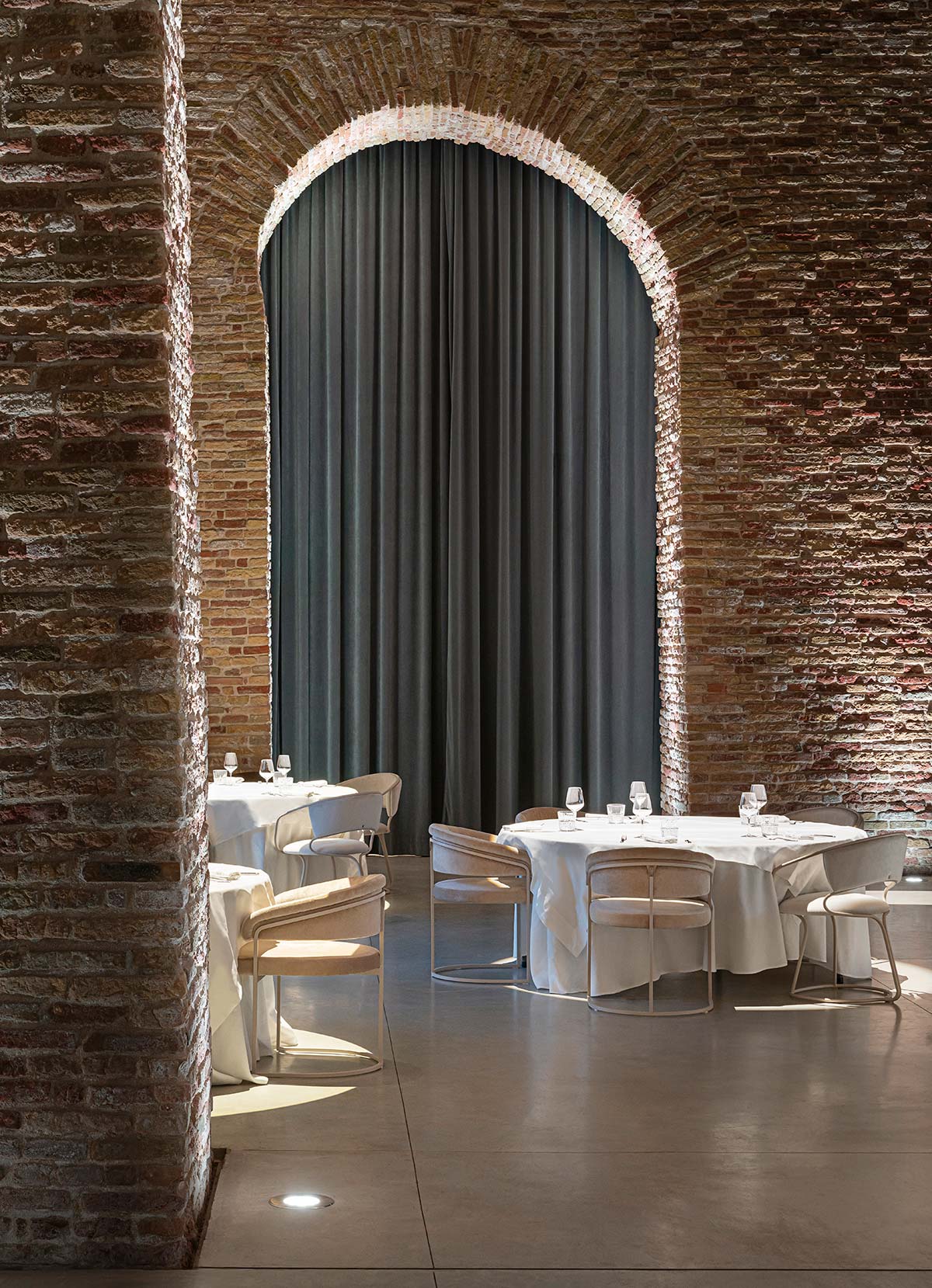
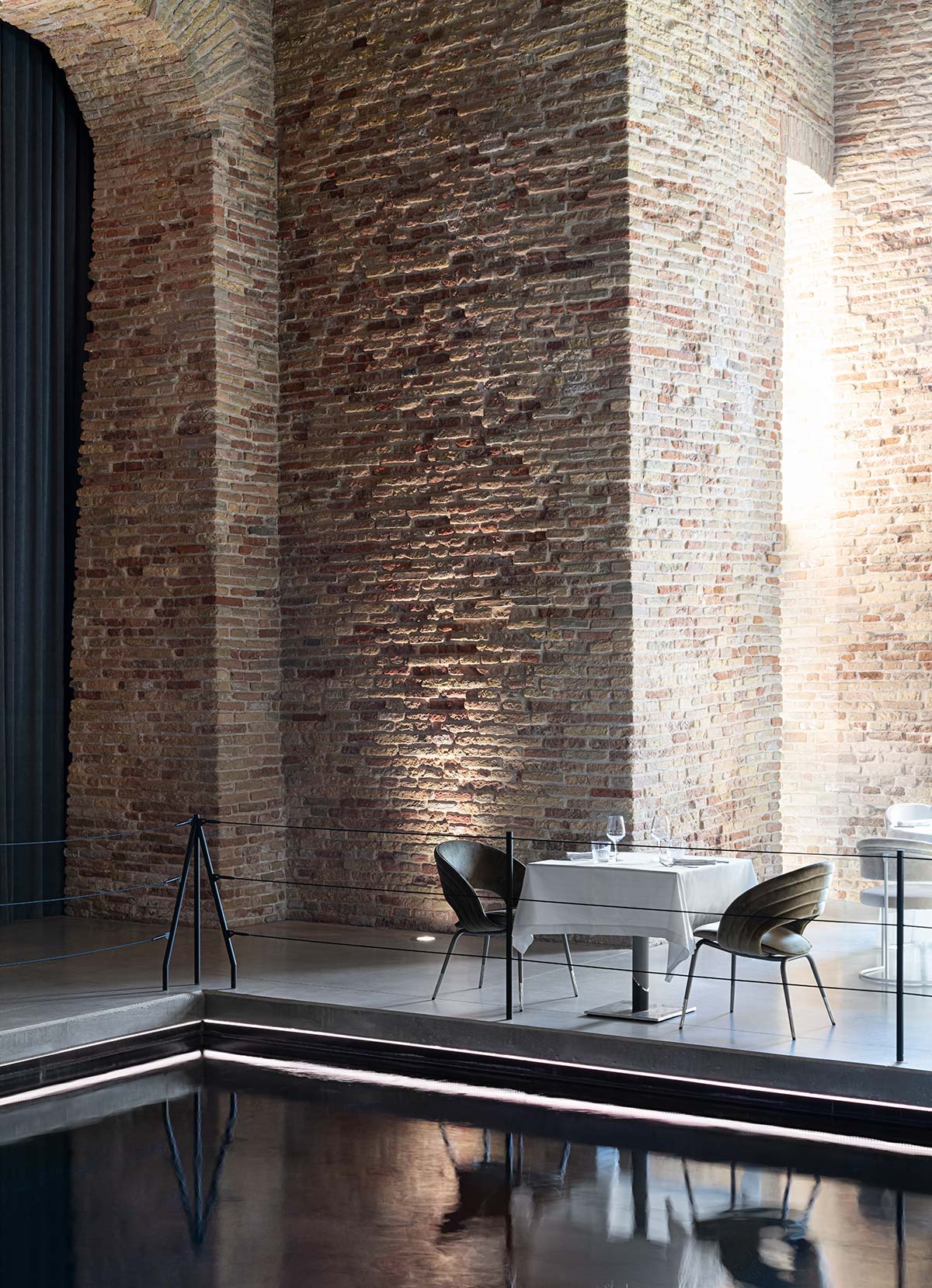
An integral part of a pre-industrial urban system, crossed by the port-canal and including Torre San Michele, Piazza dei Salinari, the docks and the Torre salt warehouse, now the location of Muse, the Museum of Salt, the Darsena del Sale building was completed in 1712 as a warehouse for the white gold, and it still conserves its original architectural appearance.
“In the project, archaeological architecture and functions blend in a balancing point, creating a dialogue while respecting the identity of the site,” says Fabrizio Fontana of Archlabo, in charge of the regeneration process.
The façades have been renovated and enhanced by a vertical lighting system that underlines the pace of the powerful spans. Inside the volume with a rectangular plan, the exposed stone structure has been conserved, composed of five parallel partitions and six bays with a width of 9.5 meters, with outlets of round arches, one at the center and two at the sides.
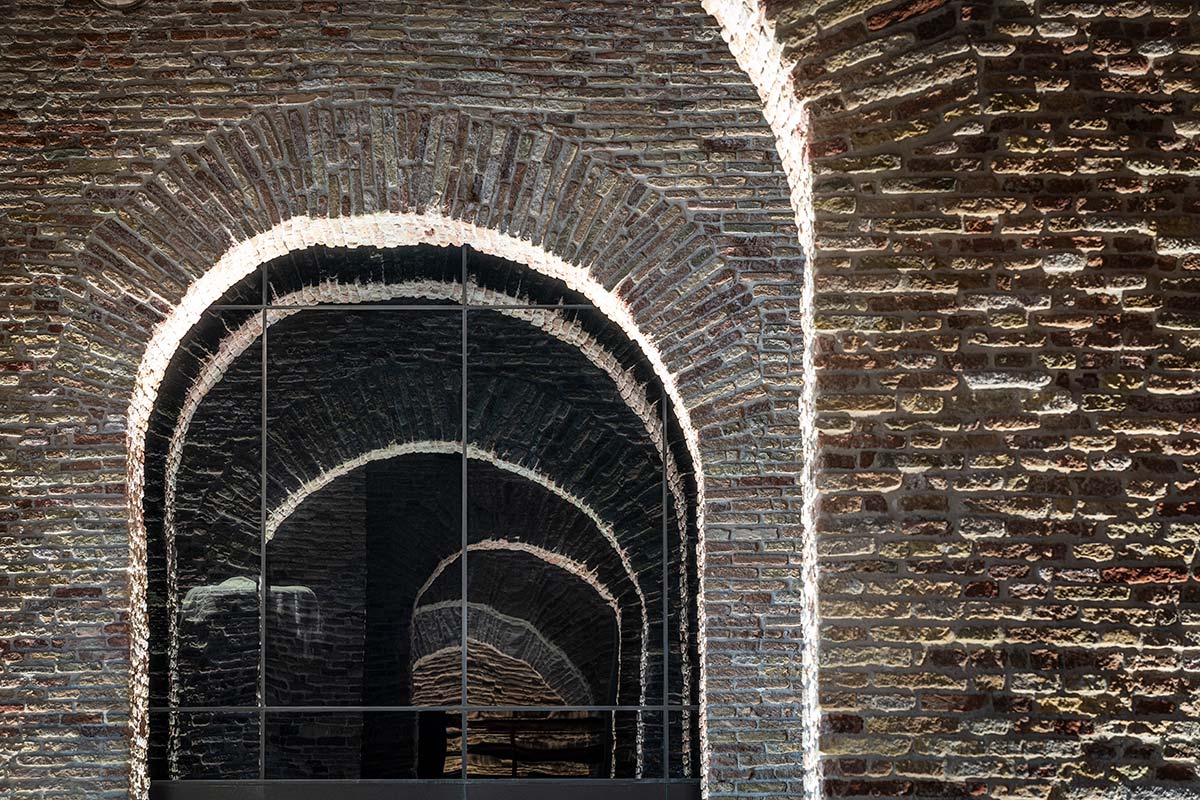
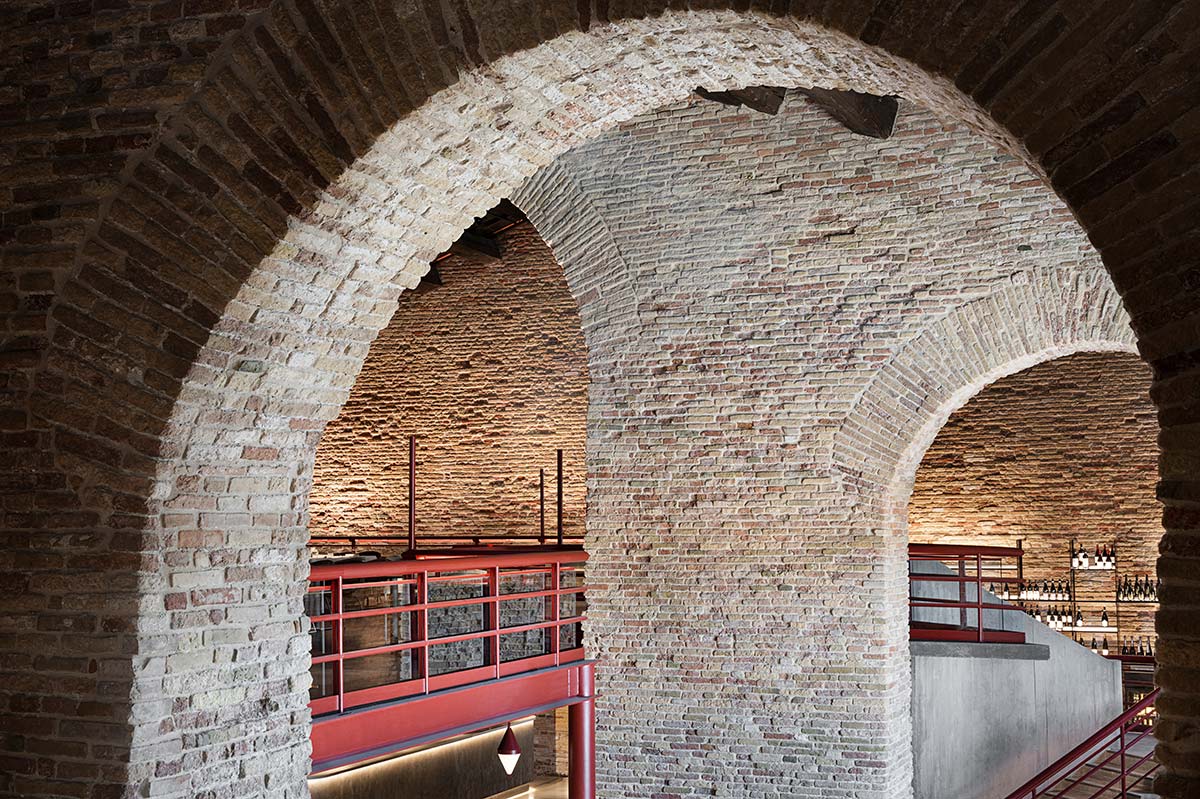
The pool of water connected to the neighboring dock has also been conserved, along with the Sala dell’Acqua and the addition integrated with the project by Giancarlo De Carlo in the 1980s, a vertical connection on three levels made in red steel and concrete, contrasting but also producing an intense functional, visual and aesthetic dialogue with the original forms. The effect of visual stimulation inside is pervasive, thanks to a sophisticated system of audio-visual technology and technical lighting, combining music, projections, lights and colors, a fundamental component of the main purpose, which is that of ‘regenerating’ entertainment and hospitality.
The latter takes the form of a wide range of food and wine offerings, in a complex subdivided into various indoor and outdoor areas in the three levels of the structure, offering breakfast and brunch, dinners and cocktails. There is also a Beauty Spa organized on four levels, from the ground floor to the glass promenade in the roof ‘lantern’, for an overall soundproofed area of over 600 sqm.
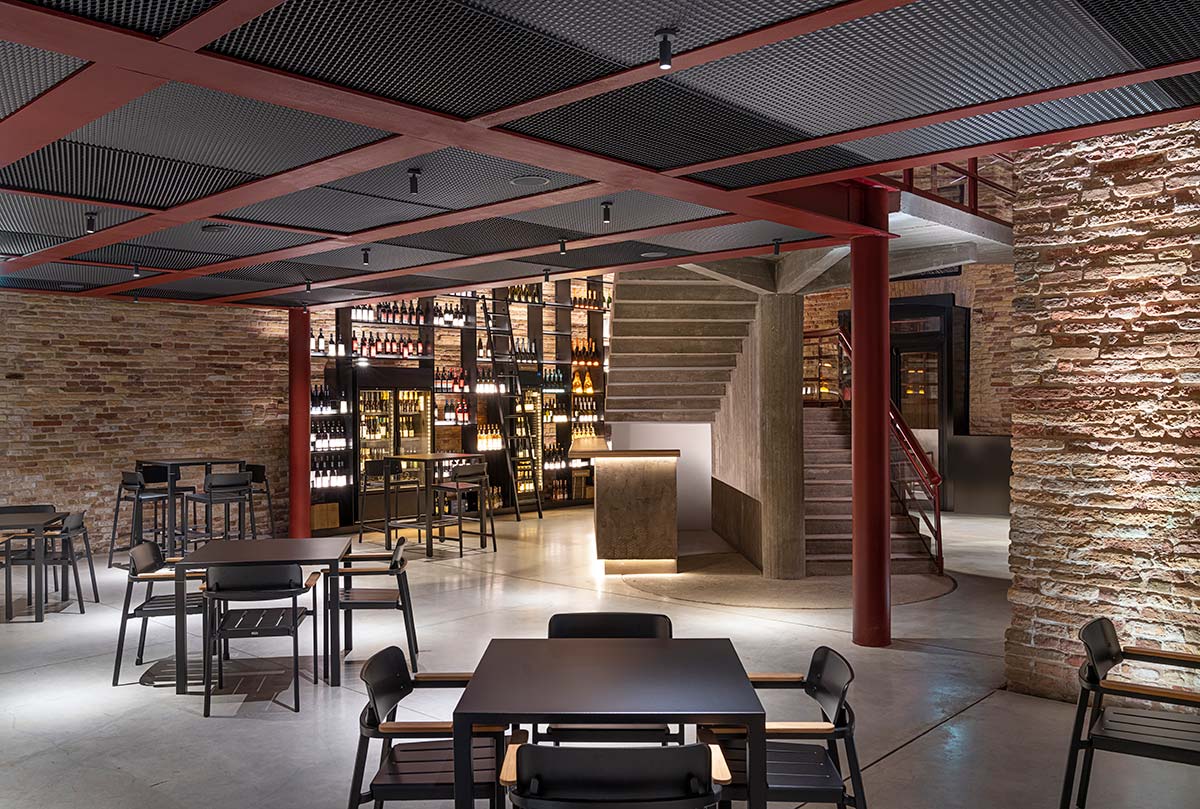
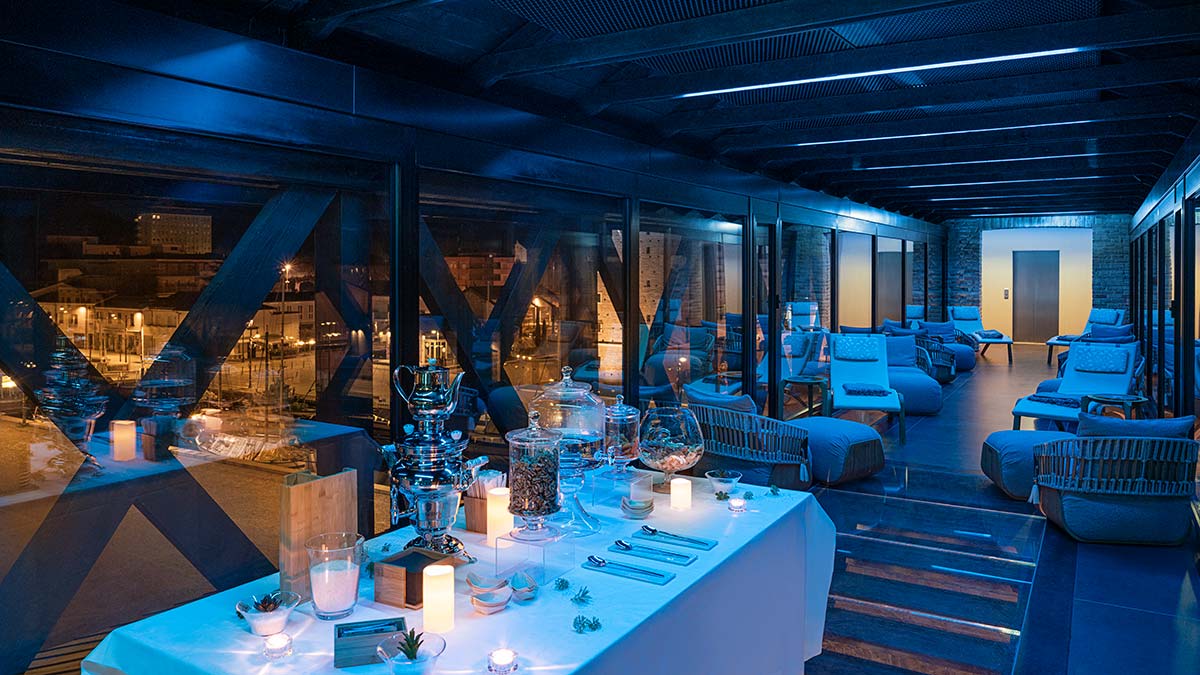
Personal wellness is the central theme, and the project brings together various Italian partners: Gruppo Fonoprint, Nuage and Linea Beauty for the expertise connected with the spa, and Areadocks for the “food and wine lab.”
Visionnaire has contributed the sophisticated, well-balanced interior design, from the evocative Sala dell’Acqua on the ground floor to the restaurant and lounge areas on the first floor, all the way to the spa. The selected furnishings establish a dialogue with De Carlo’s architecture and the original materials, conceived for use in a saline environment.
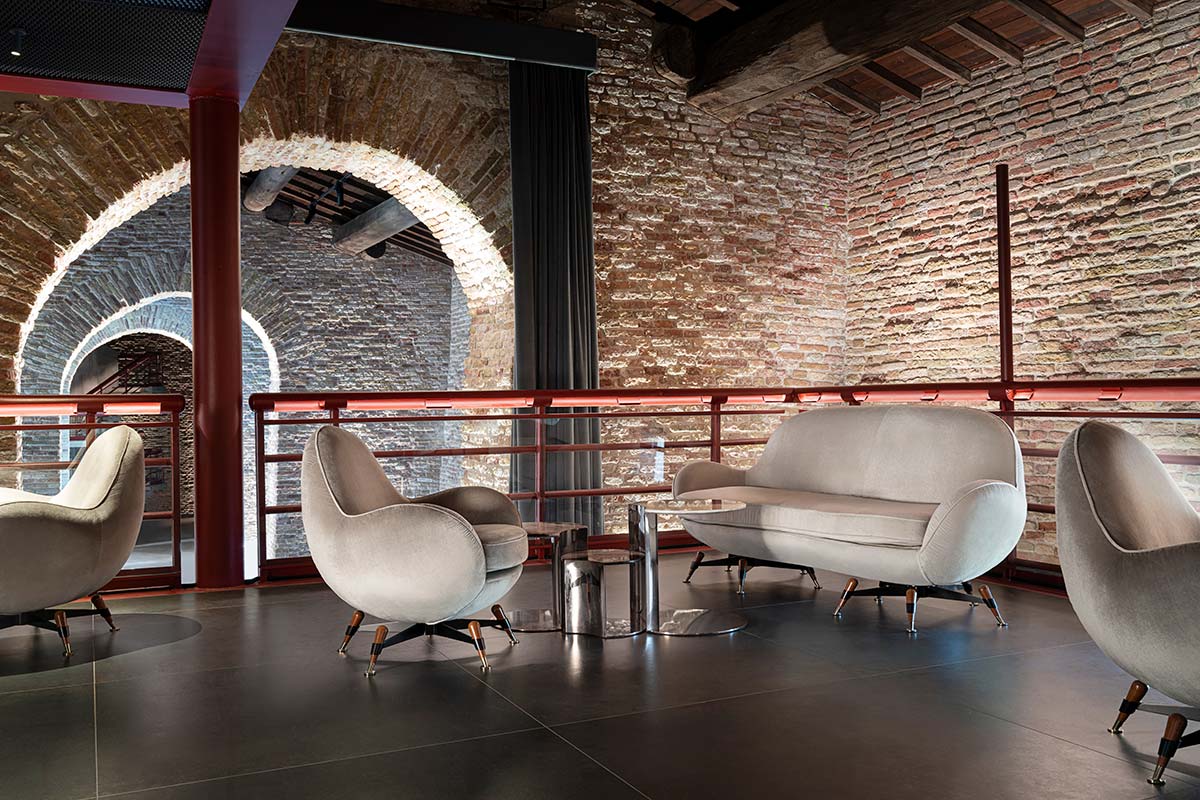
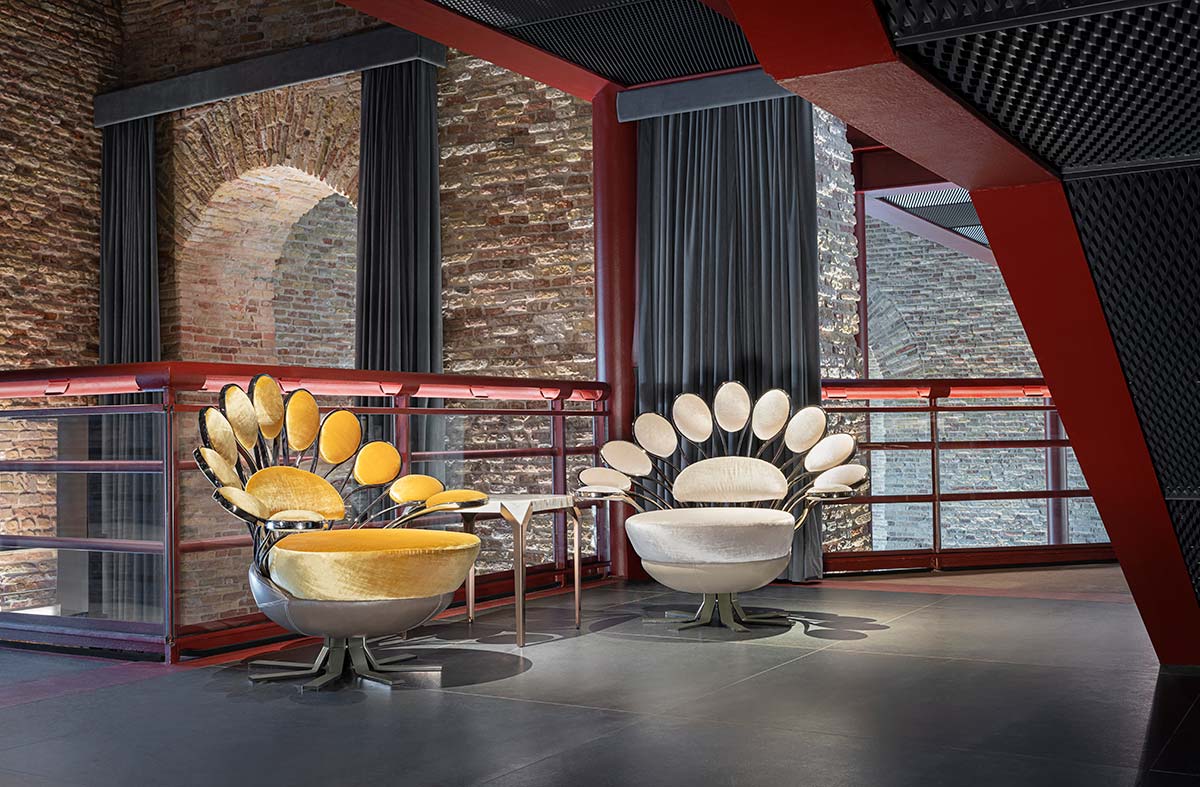
The fabrics and metals are well-suited to their double indoor/outdoor function, while the furnishings include many models of seats, stools, dining tables, low tables, all the way to the Mercury sofa, a reissue of a piece presented in 1961 at the first edition of the Salone del Mobile in Milan, and the Pavone art-design chairs by Marc Ange, shown for the first time at Art Basel Miami 2019.
Photo © Lorenzo Pennati

