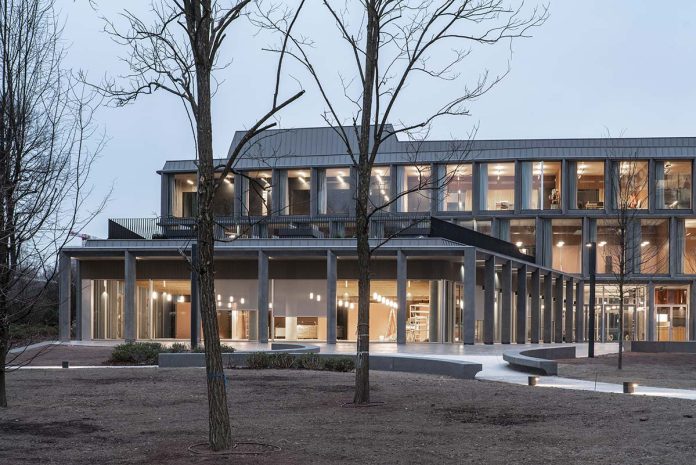One of the most significant projects in Milan‘s urban history was the functional conversion plan implemented between 1985 and 2005 to Vittorio Gregotti’s masterplan of the former industrial areas of Bicocca where Pirelli‘s factories had been. A final piece has been added to this plan with the completion of the Pirelli Learning Center, connected to the Pirelli Foundation and the headquarters as well as the Arcimboldi Theatre.
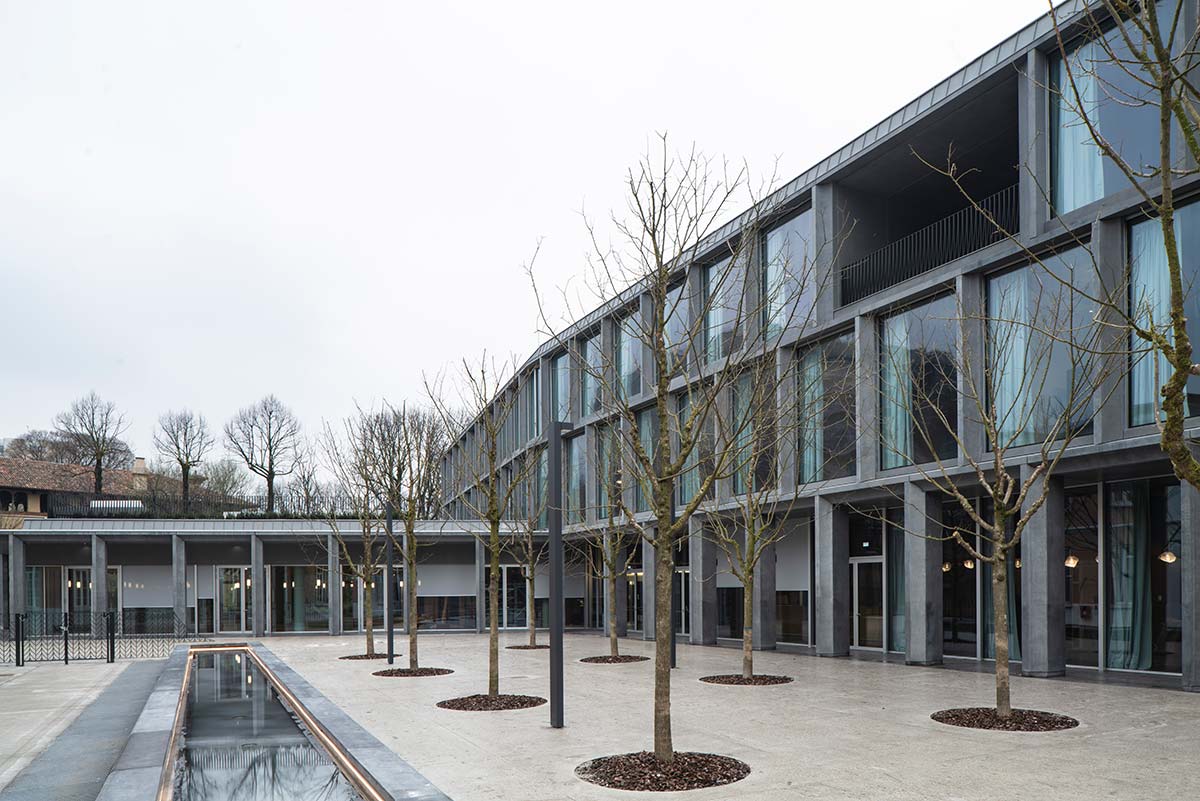
Designed by Onsitestudio, the 8,500 square meter complex includes a compact, dense building on Viale Sarca, spread over three floors, and a single-floor building with the dining areas opening the interior of the site to create a square between the new building and the Foundation.
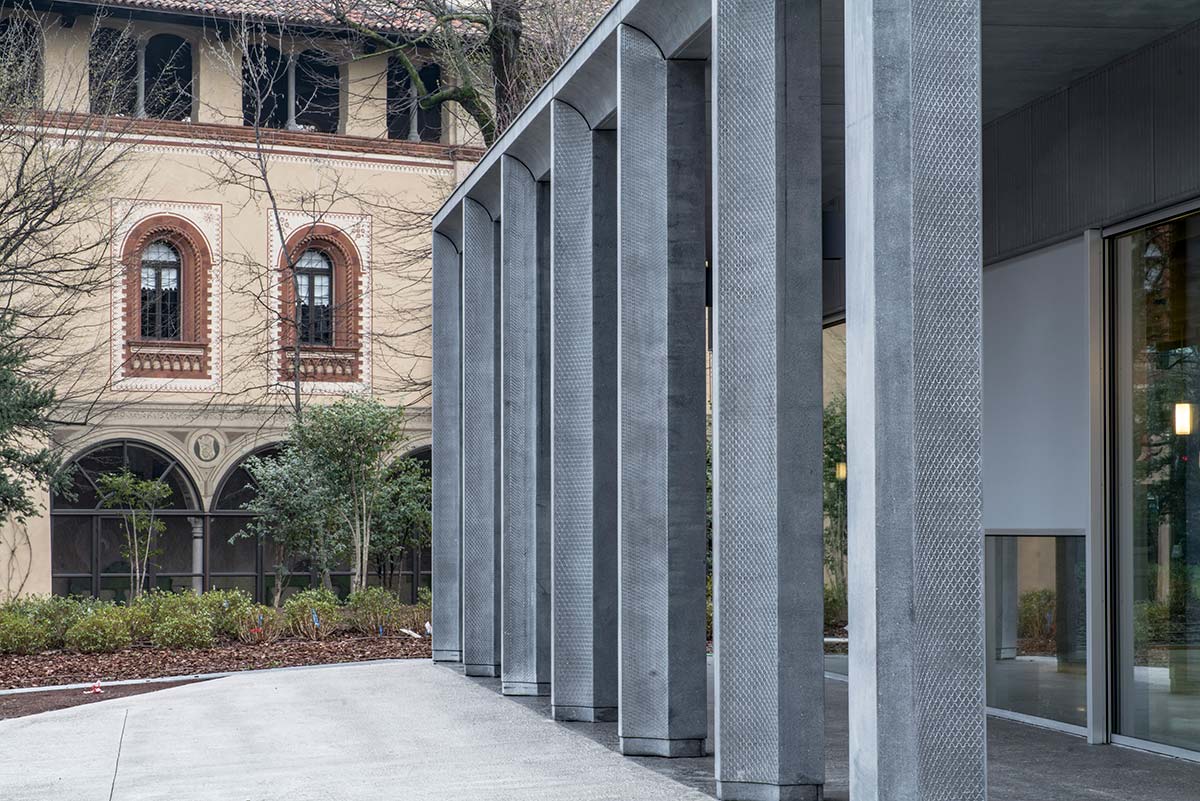
In functional terms, it has two connecting, crossing elements: the first, on the ground floor, connects the entrance from Viale Sarca to the campus, and the second connects different functions of the educational center — conservatory, library, classrooms, double-height lounge areas and meeting rooms. With a regular rhythm on the facades, which are become opaque towards the city avenue, the structure makes up a regular, discreet background for the large garden and the Arcimboldi, without detracting from the central role of the historical elements and trees.
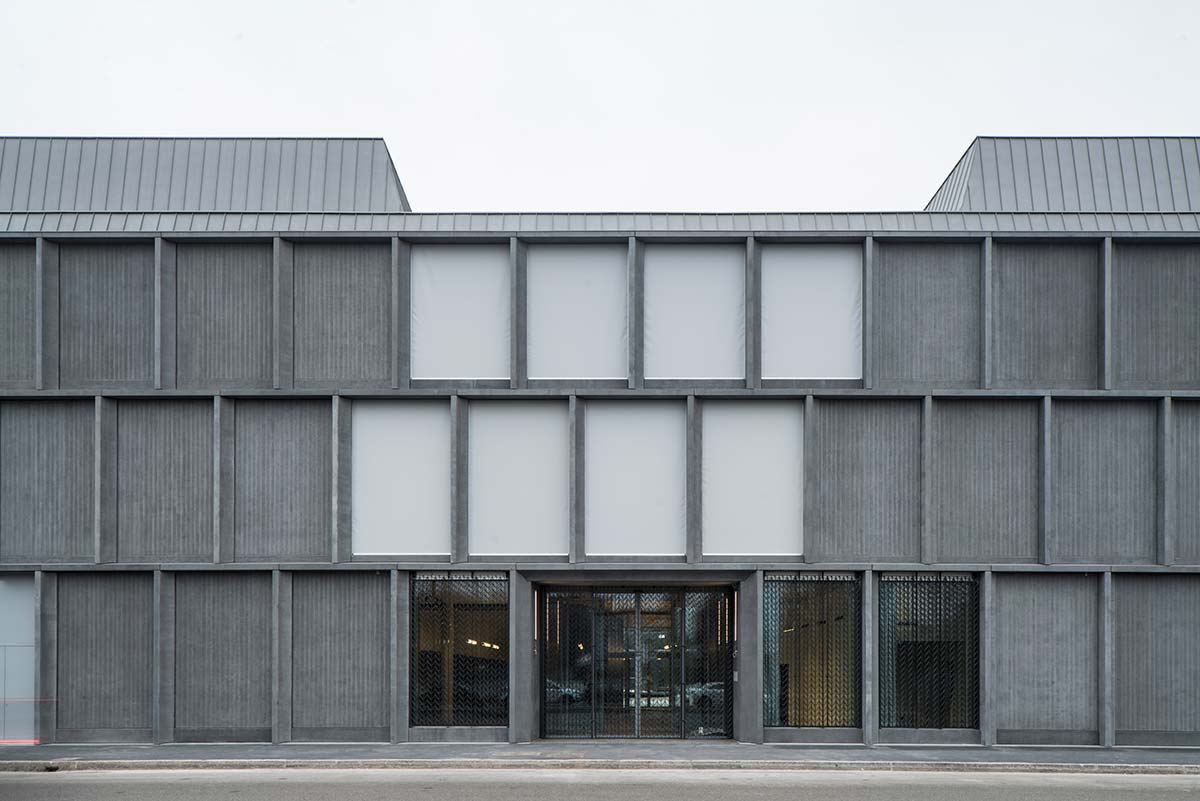
Schüco aluminum systems FWS 50.SG and FWS 50.S were used for the mullion/transom structural facade. They feature simple construction and high energy efficiency while letting abundant natural light into the interior. On the floors, Schüco AWS 75 BS.HI (Block System High Insulation) swing systems were inserted into the single facade modules; they have exceptional thermal insulation values and a minimalist design without visible section contours.
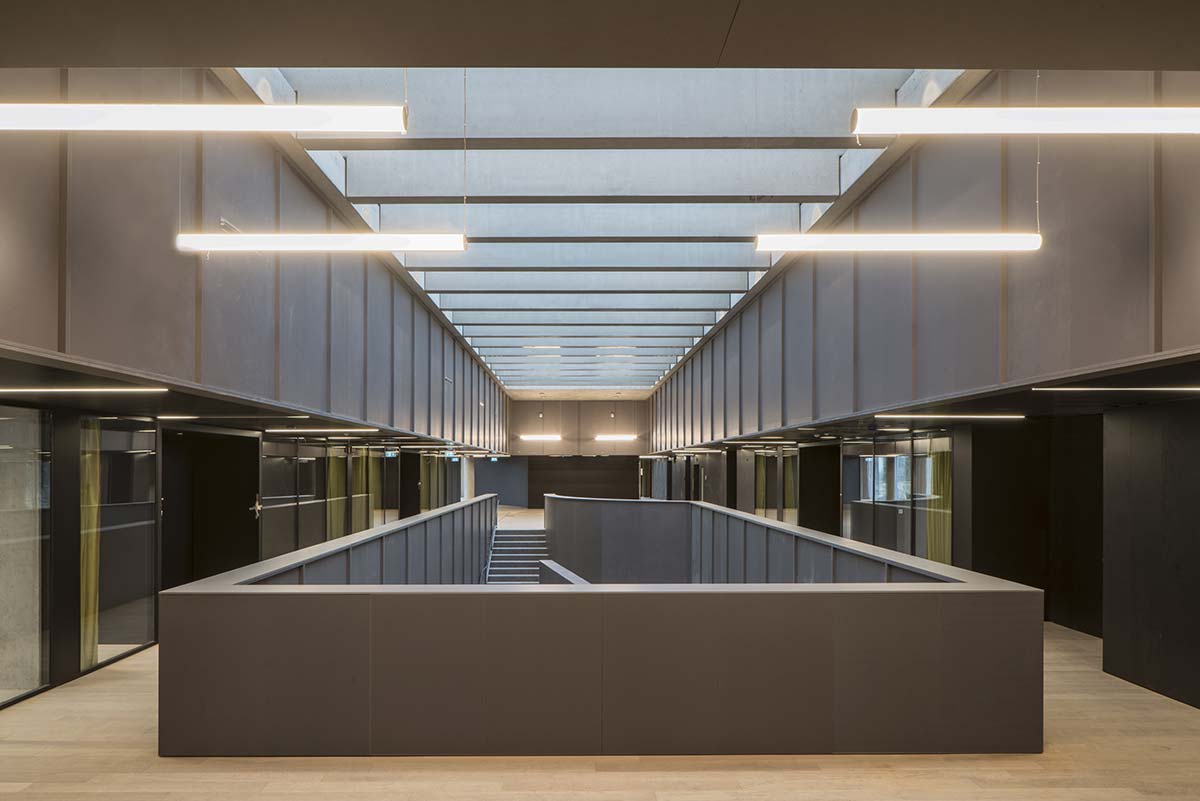
The hinged opening system was customized to accommodate the total depth of the thick opening panel and keeping the internal window panel completely flush with the bottom of the mullion. This feature lets the windows be completely merged within the structure, inside and outside, with high insulation and excellent thermal and acoustic transmittance.
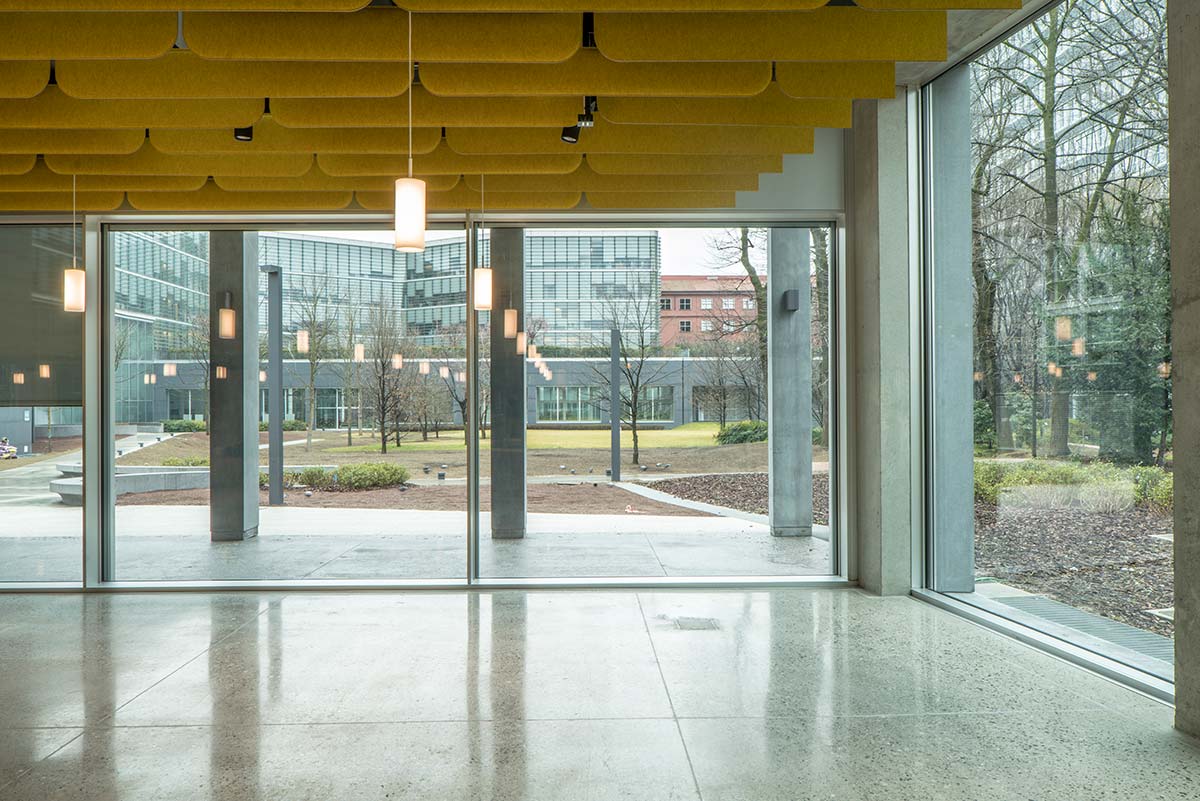
On the ground floor, the Schüco ADS 75 HD.HI aluminum door system is suitable for places that have high safety requirements and frequent use. The Heavy Duty system is specifically designed for heavy or oversized door leafs with large opening widths and high continuous loads. With high performance in terms of burglary resistance and sound reduction, it pairs minimal visible widths with a contemporary design.
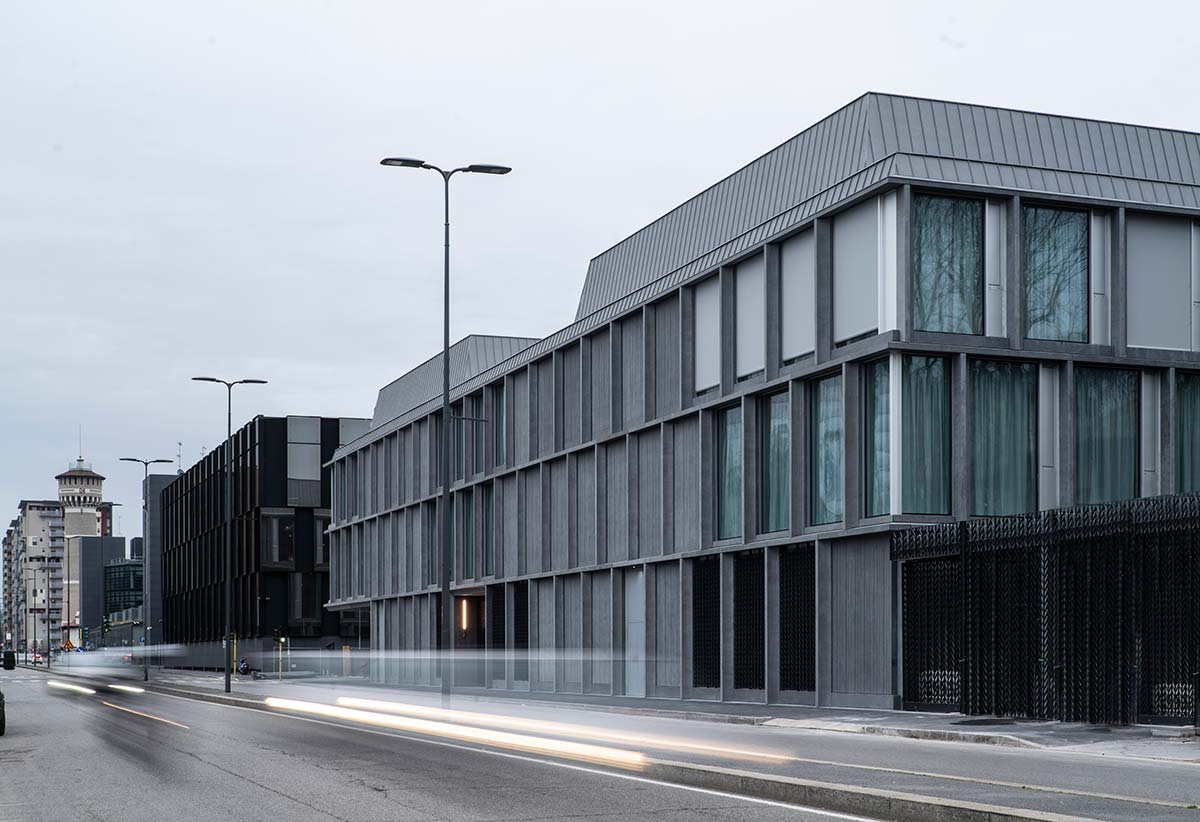
Client: Pirelli & C.
Architectural project: Onsitestudio
Mechanical engineering: Deerns Italia
Structural engineering and site construction management: SCE project
General contractor: Carron Cav. Angelo
Landscape: Studio Giorgetta Architetti Paesaggisti
Partner: BASE
Photo credits: Filippo Romano

