We meet Patrik Schumacher, the principal at Zaha Hadid Architects, in his studio in London, at 110 Bowling Green Lane. A busy place full of young architects and designers: “We have 440 people working here from all around the world, every year we need to hire between 50 and 100 people”. He tells about himself and he anticipates the upcoming projects always future-oriented, like airports, museums, headquarters and hotels, while illustrating the evolution of Parametricism into Tectonism. “The evolution of our work, on the basis of new, sophisticated engineering and fabrication logics implies not a radical shift or a radical break, but a more sophisticated, more mature, more rational continuation of Parametricism, a new sub-style within parametricism, namely Tectonism, which is much more informed by new engineering intelligence, but also by new fabrication technologies like 3D printing, and robotic fabrication”. He considers himself as a visionary, as his thinking is always future oriented, working on the frontier of understanding what society demands and desires of architecture, and what the historical period requires. His dream? “To bring more colleagues into the movement of Parametricism, to jointly develop cities with more complexity, more diversified, but also more integrated at the same time. So that a new, truly 21st Century architecture will flourish”
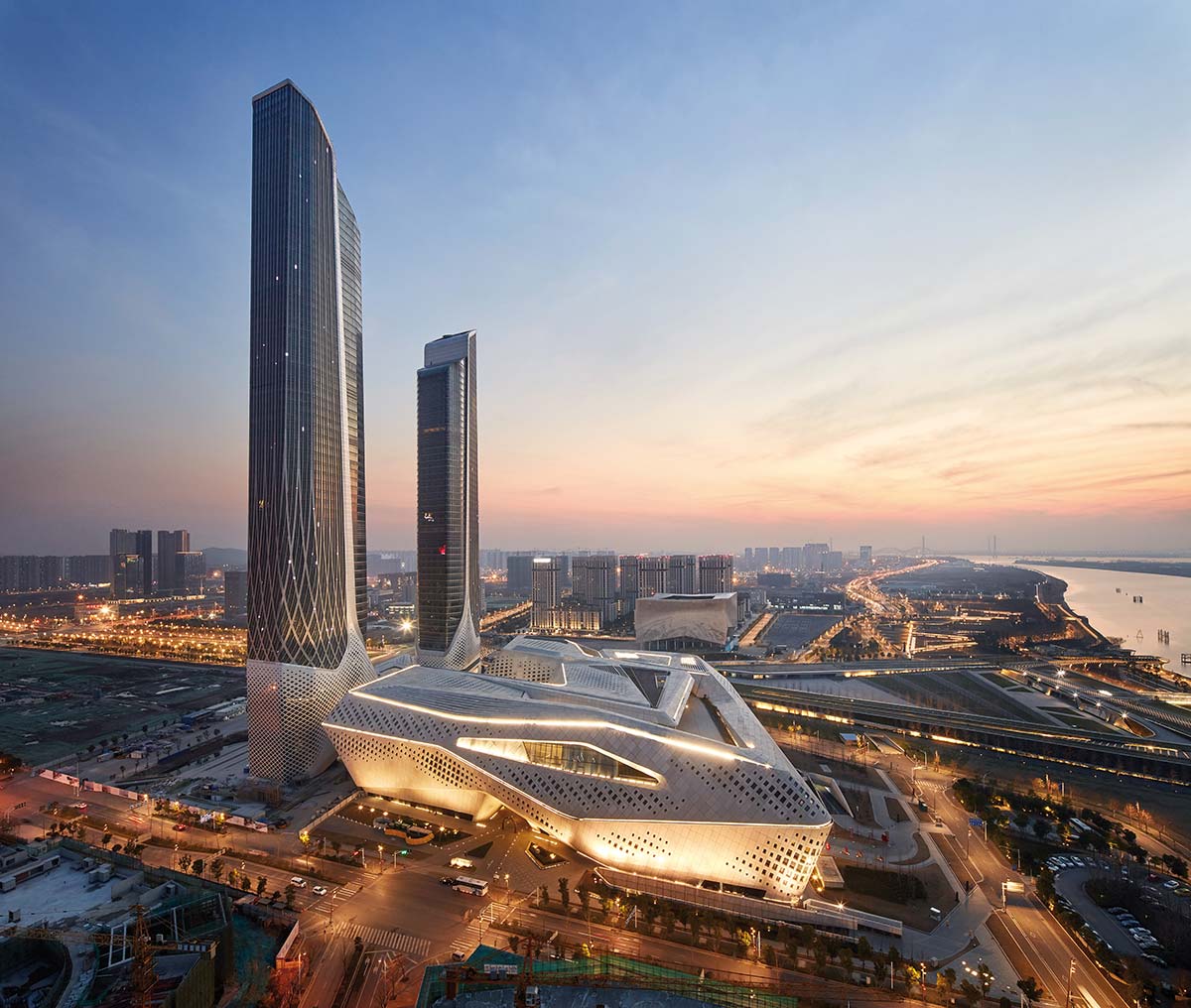
Nanjing International Youth Cultural Centre – Design Zaha Hadid Architects – Photo © Hufton+Crow
In addition to a degree in architecture, you have done studies in philosophy and natural sciences. In those years, did you want to be an architect?
I studied philosophy before studying architecture, but I also continued with philosophy, and increasingly educated myself in sociology and political economy, in parallel to my architectural studies. The connection between philosophy and architecture was made in the late Eighties when I came to London through the movement called Deconstructivism at that time, with the interest in the writings of Jacques Derrida in particular, but involving other French poststructuralists. The discipline of architecture started to absorb philosophy, so my training in philosophy helped me to understand quickly, to read those often difficult texts and to bring their insights into architecture. Deconstructivism was a style that attempted to recognize and work with the new complexity and dynamism in society and therefore in city life and in city form.
The new concepts of deconstructivism, like collage and interpenetration, have led to new urban design ideas. These ideas are congenial with the new network society and the more complex relations between activities and spaces that this society requires. The designs started to be more interesting and complex. I experienced and was involved in a sustained period of radical transformation in our field in the late Eighties and throughout the Nineties. The philosophy played an important part in this, but also the availability of new computational design tools. In the early nineties deconstructivism morphed into what I later started to call parametricism.
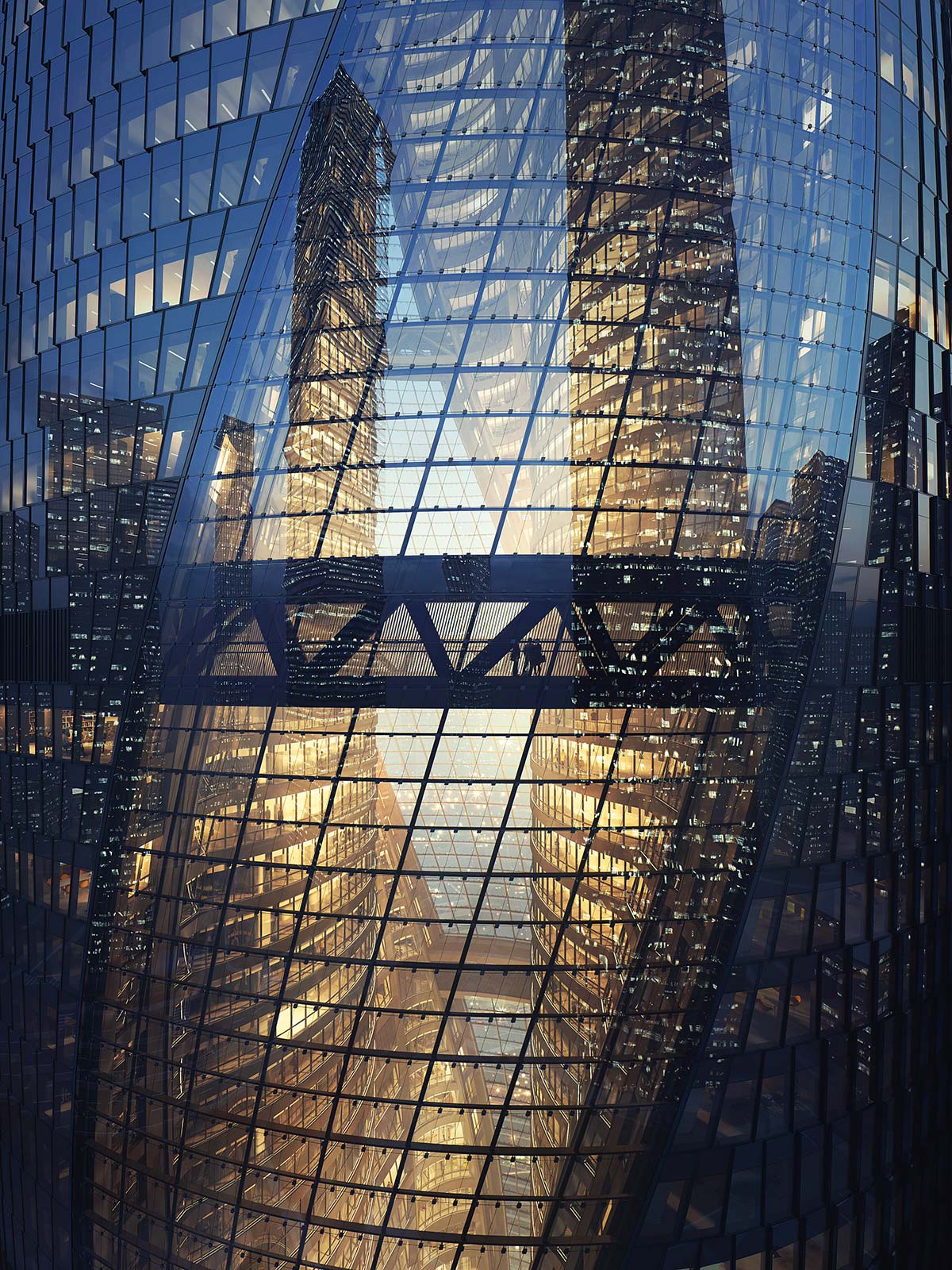
Leeza Soho, Beijing – Design Zaha Hadid Architects – Render by MIR
The studio’s projects always have a very strong visual impact: where does the choice of the (apparent) complexity of the works come from?
The complexity of our work is motivated by the complexity of contemporary urban society: as I said earlier, our social life processes became more complex, and more fluid. This is due to the socio-economic transformations in the wake of the micro-electronic revolution. This implies an “urban renaissance”, the densification of big cities with mixed uses for the creative industries, for the new R&D, marketing, and finance firms that replace factories as primary sites of social work. In these urban hubs we add new to old, in layers, like in our MAXXI project in Rome demonstrates. This new societal tendency requires and rewards these more complex projects that welcome and integrate more diverse social processes. So the complexity of our projects is rational in that sense: Our complex and adaptive buildings accommodate a more complex, adaptive life. For instance, we are doing a new tower in Bejing with a big atrium where everything is connected visually, all the spaces are inter-visible. This enhances communication and is important for the exploitation of co-location synergies that motivate the move into the city in the first place. The porosity of the spaces is important. They should not be closed cells. In residential projects, especially with the new concept of co-living, this tendency towards the intensification of communication is also becoming evident, with a lot of shared social spaces and uses, and that delivers also more complexity and liveliness into our residential environments.
Zaha Hadid Architects has a very recognizable style, do you think there will be changes in the way you design in the coming years?
I think we have a coherent evolution of the style towards more sophistication, particularly we have more ability to control complex geometries, and our forms get more informed by structural optimization, by fabrication techniques. These engineering logics feed back into our architectural forms. There is now an interesting diversity of techniques of production, each with its own characteristic constraints and results. These techniques imprint a certain recognizable character onto the design. Through this our designs evolved. The new morphologies are not an arbitrary invention, but they come out of a form finding process, based on the rationality of construction methods. Each of these new construction methods is numerically controlled and thus allows for more complexity and for more efficiency at the same time. For instance, we talk about more complex structural skeletons which are more optimized, more varied, not uniform but adaptive to different load conditions.
We generate this integration of multiple engineering optimizations which are adaptive and efficient, and characterful. The evolution of our work, on the basis of these new, sophisticated engineering and fabrication logics implies not a radical shift or a radical break, but a more sophisticated, more mature, more rational continuation of Parametricism. I am talking about a new sub-style within parametricism, namely Tectonism as the latest stage of Parametricism, much more informed by new engineering intelligence, but also by new fabrication technologies like 3D printing, and robotic fabrication. “Parametricism” is an overarching epochal style that upgrades architecture in line with post-Fordist network society. This society will continue, so we will continue to see people moving into urban centres, we will continue to see dense, mixed-use urban quarters, and this means that we need to keep working on this conditions, with the sophisticated computational tools this epoch affords us.
We also have more pressure ecologically to optimize our structures, our facades. This also makes them less monotonous because monotony is never efficient. Only variation is locally adaptive and efficient. So this mounting pressure, I believe, implies that this style should eventually become more globally adopted. So we will continue our fundamental design style and philosophy into the future. The recognizability of the firm’s works, the identification of our designs as ZHA’s designs, is not so interesting to us, because when you are too recognizable this means you are not versatile enough. So I prefer be more versatile and escape the easy identification. However, our work will always be recognizable as works of Parametricism. We are proud of our work, but we are not proud to be easily identified. What makes you identifiable are your limitations.
We want to keep going forward and innovate.
From the outside it seems that you have not collected any legacy, but simply went ahead as if nothing had changed. Is this so?
Well, in the recent years when Zaha was still alive, we had already matured into a professional firm, with many designers, with original research and with a well established design philosophy. The impact of a single person like Zaha or myself had become less prominent. The studio will continue as well after my eventual departure. Zaha Hadid Architects is something larger now and it is independent of any particular individual. What is important are our shared principles and our shared, underlying methodology, and the continuous demand for innovation. It had been Zaha’s role, and it is now my role, to prevent us from falling into routines. This requires a strong personality. That Zaha was such a personality was beyond doubt. What was important for Zaha originally, and for me, is to set up a philosophy of design which invites others to join. It is possible to learn our way of creating and then become independent from us as the original creators. We have 440 people working here from all around the world, on hundred different projects at the same time, small and large. At the beginning of the project Zaha was very strongly involved, and that is my role still, at the early stages, initiating projects with designers and architects. And then the later stages are slower. Working through the details takes time. So we can have many projects progressing through these later stages without requiring a continuous supervision by the principal. Of course there are always occasions to review ongoing designs. So it is possible to maintain a sufficient overview that implies an additional element of integration from the top. However, the main force that delivers coherence across projects comes from below. So far we are proud to say that all of our projects follow the spirit of Zaha Hadid, as well as offering an element of innovation.
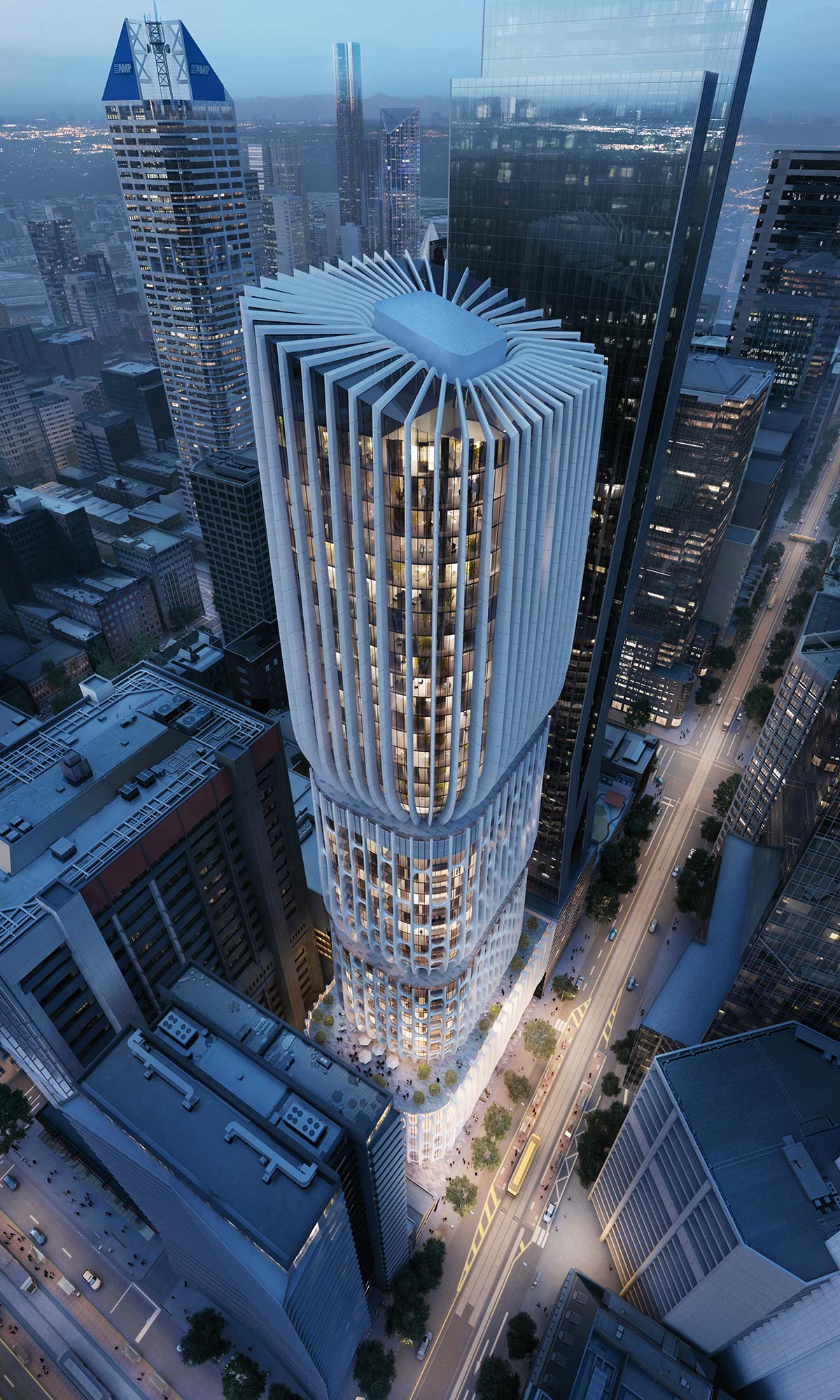
Mandarin Oriental, Melbourne – Design Zaha Hadid Architects – Render by VA
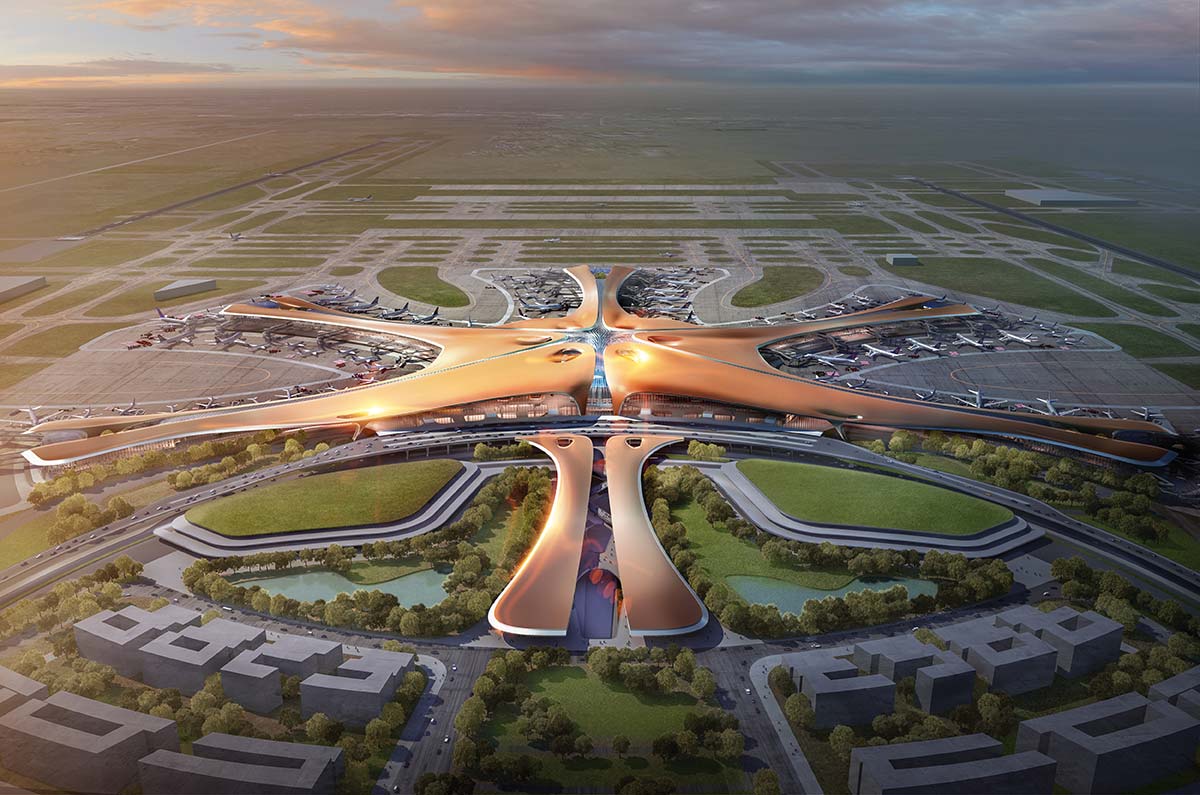
Beijing New Airport Terminal – Design Zaha Hadid Architects – Render by Methanoia © Zaha Hadid Architects
What about the upcoming projects?
Beijing airport is fantastic. Now we are working on another amazing airport that has not been published yet: the new Mumbai airport where we will design three terminals. The first terminal is already under construction. We are also looking at other airport opportunities, mainly in China. Originally we started with museums and we are still doing museums. Just now we won the Singapore Science Museum, as well as the Shenzhen Science Museum, and recently we also won the Sverdlovsk Philharmonic Concert Hall in Yekaterinburg, Russia. We are still competing and winning cultural projects. That was our original strength. But, of course, there are not enough cultural projects to maintain an office like ours. That is why we expanded into all typologies. We have also an interior department and we do a lot of furniture and objects, so we want to address the full scope of the design disciplines. Zaha always had this grand ambition of total design, and I continue in the same vein. If you think about Mies van der Rohe or Le Corbusier, or the Bauhaus: they too addressed all the aspects of design, from objects to urbanism.
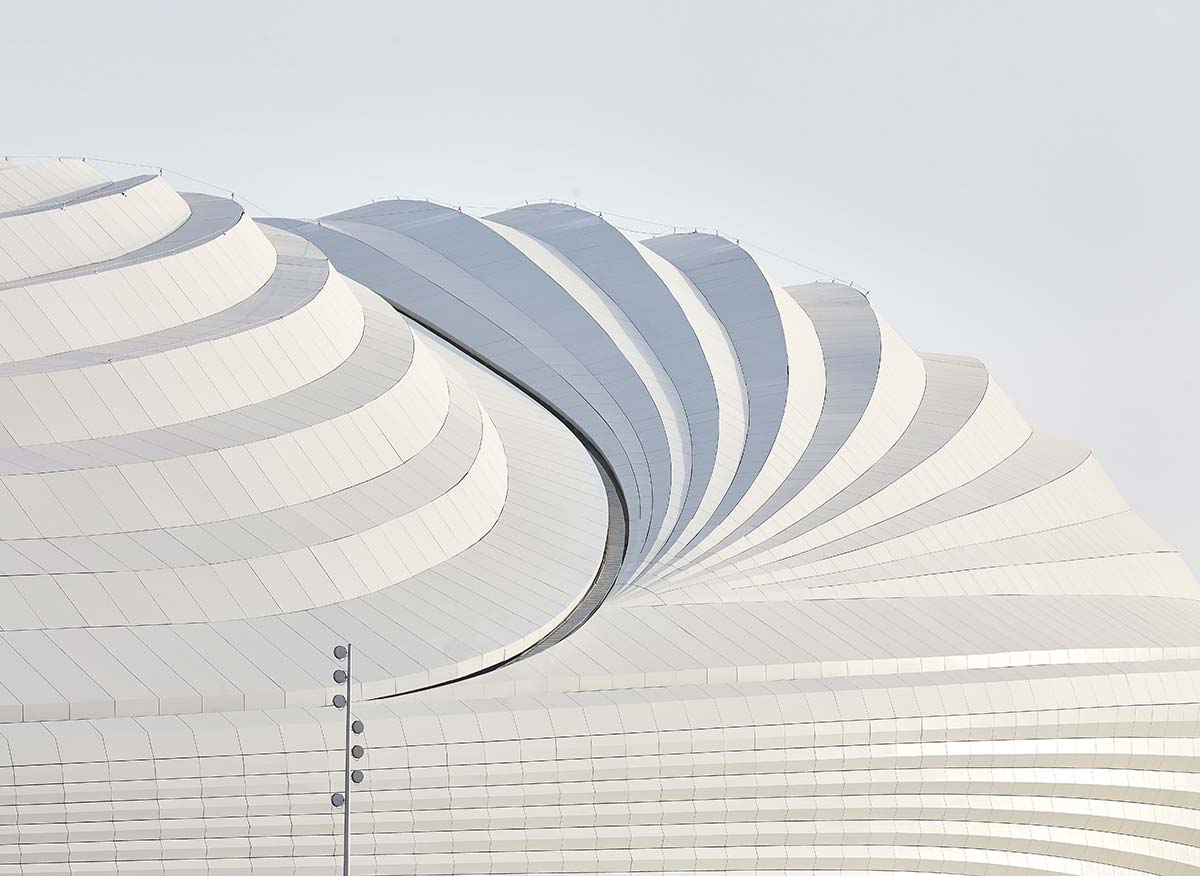
Al Wakrah Stadium, Qatar – Design Zaha Hadid Architects – Photo © Hufton+Crow
Let’s talk about hotellerie, 14 years ago the Hotel Puerta America was inaugurated in Madrid, which many call the “zero moment” of the new era
of hospitality: what’s left of that experience?
This was very adventurous and I think it was quite costly to involve on each floor a different architect, like Jean Nouvel, Foster and us, but I enjoyed the experience, it is very fun stay in the different rooms. Maybe it was too expensive so I don’t think this concept will find many followers. Just think about the cost of hiring so many designers. Talking about hotels, we are working on the Me Hotel in Dubai, inside our Opus building which is nearly finished. We are also working on a small hotel in Rome and we are working on a Mandarin Oriental in Melbourne. But theses designs are not released yet. So at the moment the only Zaha Hadid designed hotel you can live in is still the Puerta America in Madrid.
Not all hotels can be rightly welcomed into the world of hospitality, what is your idea of hospitality?
Hotels should be very functional of course, make life easy, but they also should offer a stimulating experience. What I like about going traveling is to find different ways of life, different cultures, and it is nice if the hotel’s rooms give you some stimulations which are different from your bedroom at home. So I like when I go around to find different ideas and try different things. In the Morpheus Hotel at the City of Dreams, in Macau, we did a lot of lobbies and amenities spaces, but the rooms were done by a very congenial designer from Macau and they fitted perfectly to our projects, so it is lovely to stay in this very special hotel, with swimming pools inside some of the rooms, where you can have a fantastic experience. Everybody can afford a luxury night!
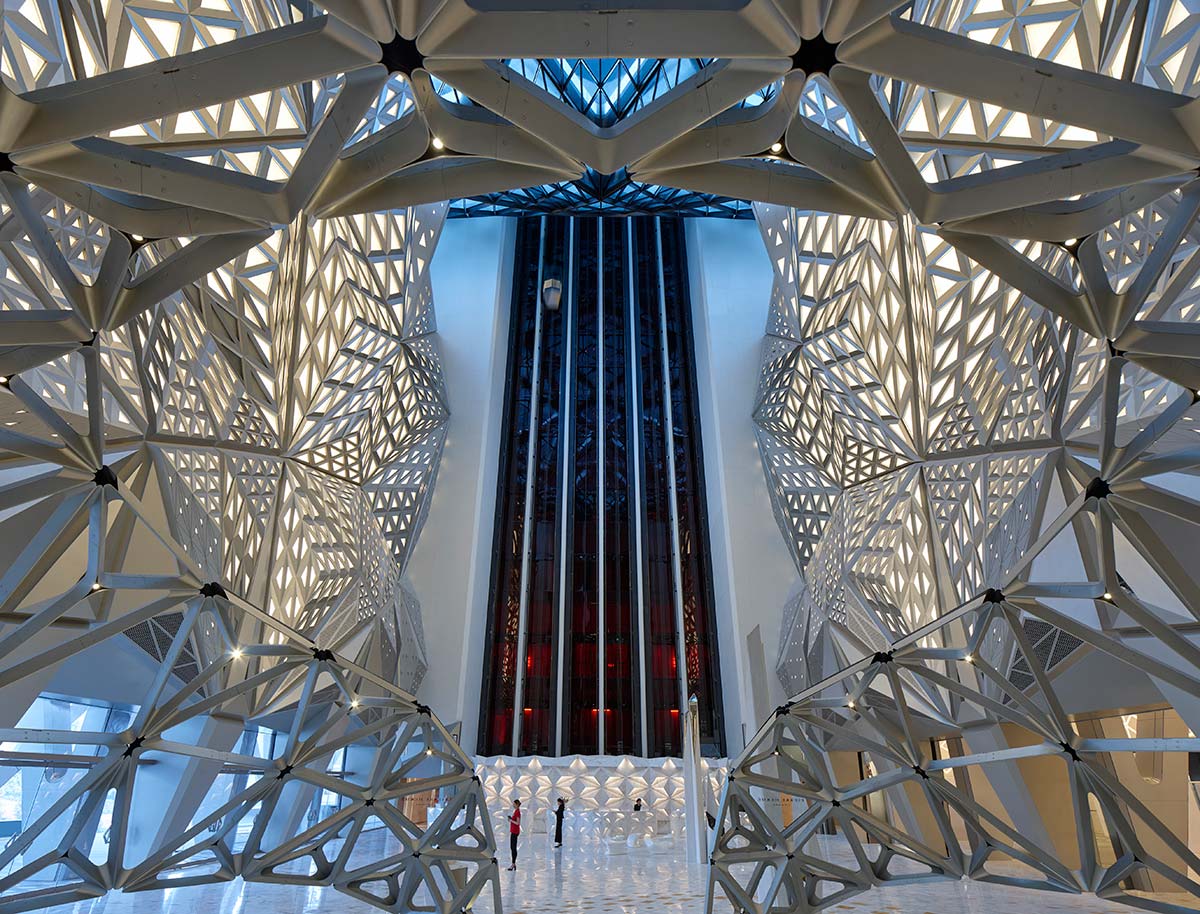
Morpheus, Macau – Design Zaha Hadid Architects – Photo © Virgile Simon Bertrand
The studio also deals with offices, a world that has been changing for some years: what is your vision?
We are very strongly involved in office spaces and we have a new department dedicated to innovative workspaces. We are doing several very large technology buildings, for Tech companies, each for about 25000 employees, in Moscow, in Guangzhou, in Xian, and perhaps in Shenzen too. We like these company’s open, participatory, dynamic, creative life processes. The tech sector is the most interesting for us. We are also sketching designs for Google and for a telecommunication company in China. The workplace is radically changing because the work is much more self-directed, and much more fluid. Buildings don’t offer fixed allocated spaces or desks but agile working patterns allow workers to roam freely. We are also engaging with the design of office furniture systems, with more complex geometries and more flexibility. This is a fascinating arena and I personally dedicated several years of design research at the AA to this topic. I am also leading a research team developing new computational tools dedicated to corporate space planning. In this context we are working on a new way of simulating social communication activities in spaces. I am calling this “live process modelling”, so in this research group we are working on a new methodology that will allow us to simulate and optimize the social productivity of spaces.
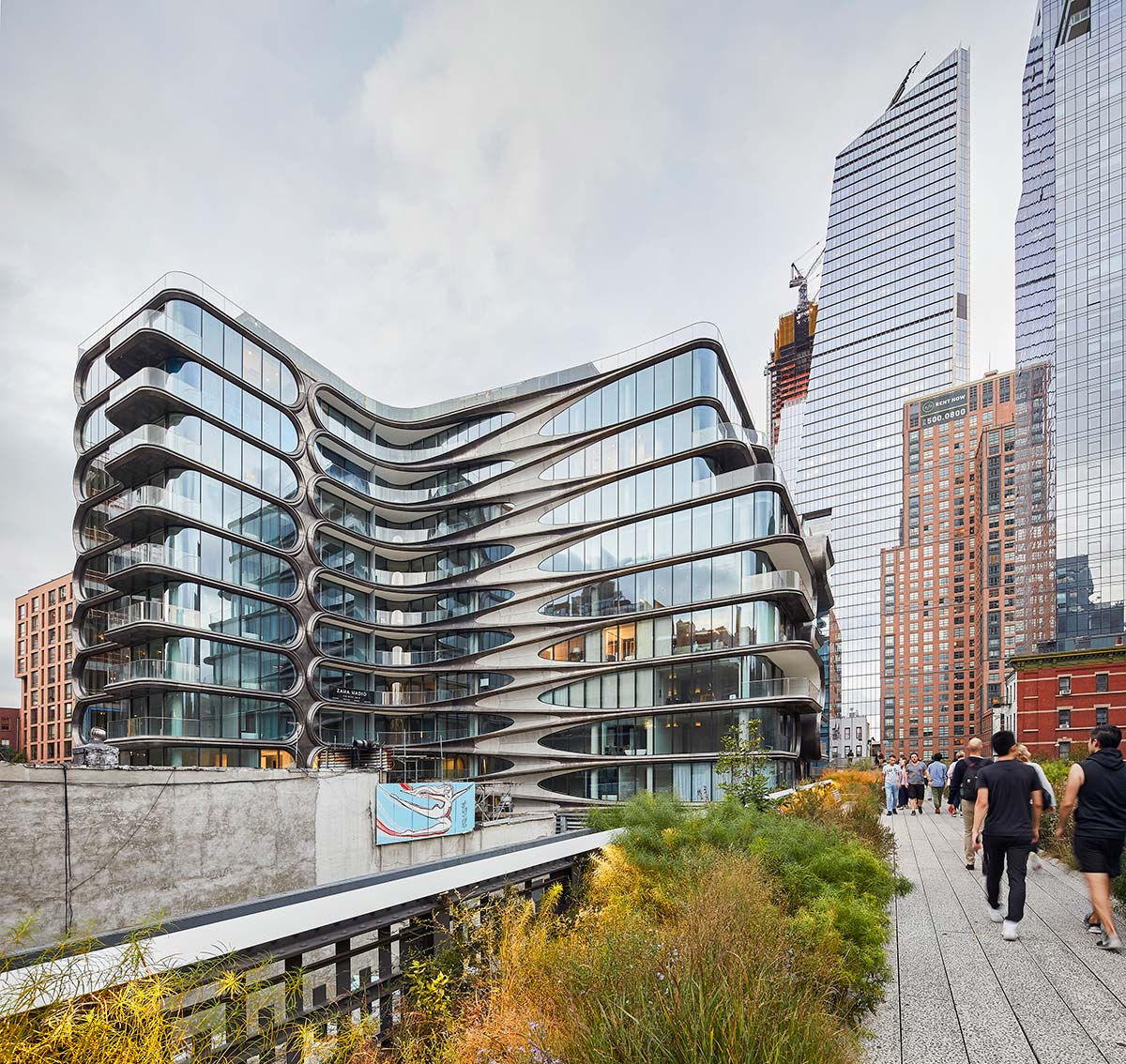
520 W 28th Street, London – Design Zaha Hadid Architects – Photo © Hufton+Crow
Do you have a dream?
I would like to expand Zaha Hadid Architects, but also have more influence in the field: the firm is growing but at the moment we are isolated. There are some colleagues who are working on similar ideas, and this is exciting, but most current designs, even in a dynamic city like London, are more conservatives. So most projects made here in the City are very restrictive, regulated, planned trough standards. We see the dominance of what I call “neo-rationalism”, as what goes on is very much like the Italian style from the 1930s, 40s, 50s. These are very conservative, closed forms, monotonous often, hostile to the city’s complexity. This is why my ambition is to bring more colleagues into the movement of Parametricism, to jointly develop cities with more complexity, more diversified, but also more integrated at the same time. It is a pity that also in London – except in the City of London, the financial district which is more intense and complex – the discipline has a relative conservative face. And my dream is to see this change so that a new, truly 21st Century architecture will flourish.








