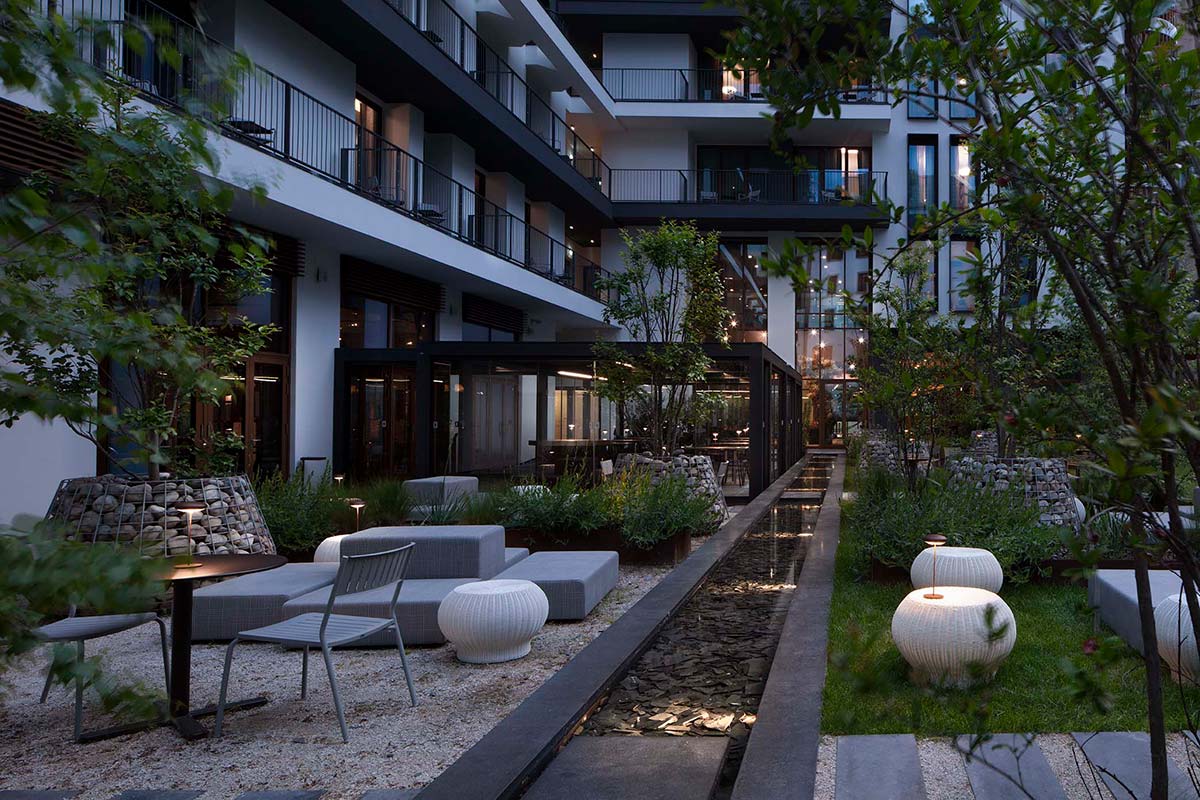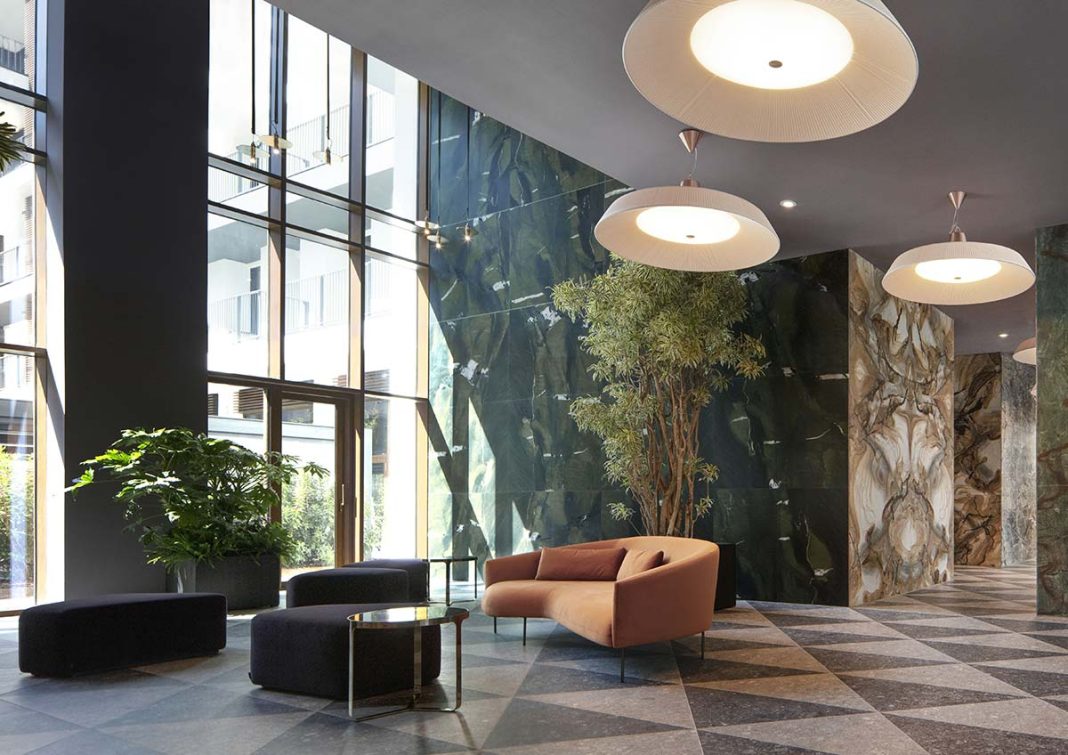DATA SHEET
Owner: Gruppo UNA
Architecture: Asti Architetti
Interior design: Vudafieri-Saverino Partners
Landscape design: Vudafieri-Saverino Partners with P’Arcnouveau
Furnishings: custom made by Concreta on design of Vudafieri-Saverino Partners; Pedrali
Photo credits: Courtesy Milano Verticale and UNA Esperienze
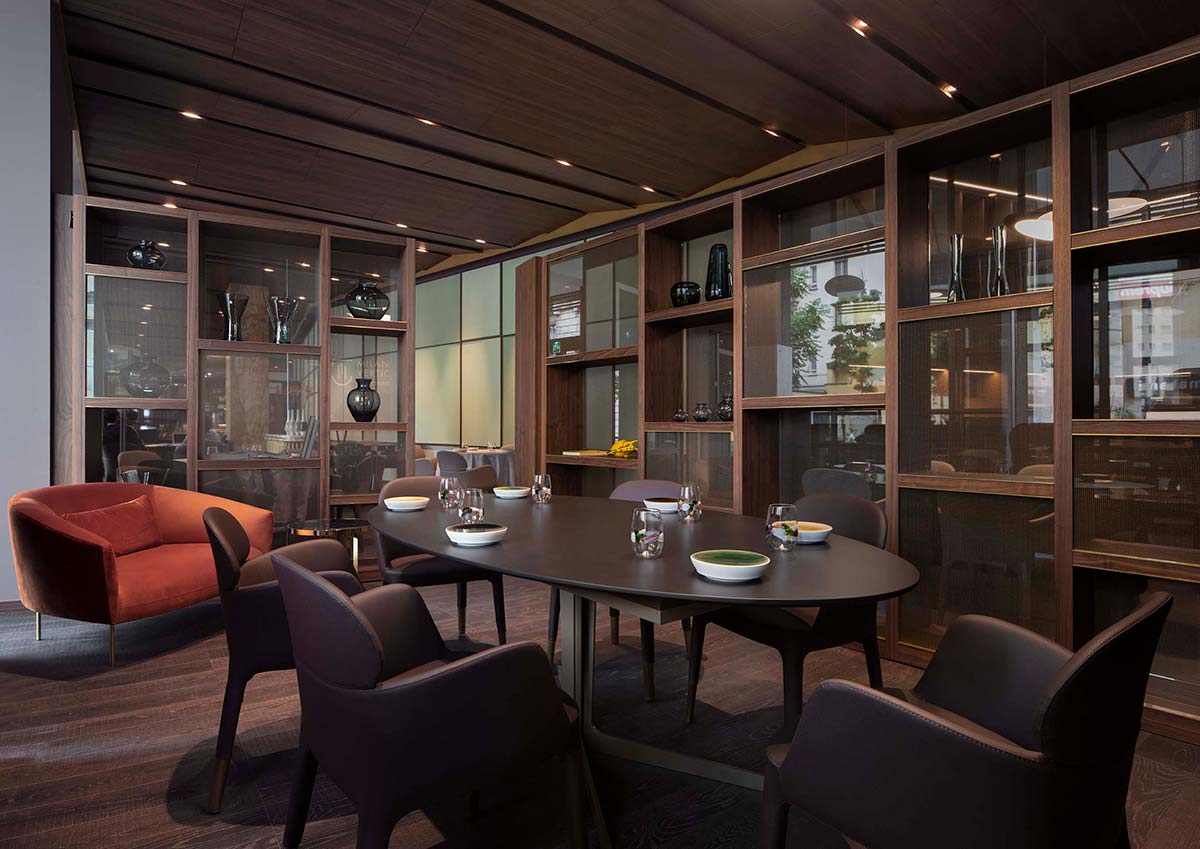
A new urban ‘organism’ of exchange, meeting and socializing, where the sense of dwelling in time and space radically changes. The context is that of a new premium 4-star hotel, Milano Verticale | UNA Esperienze, an innovative hospitality model that gets beyond the traditional hotel concept, transforming it into a place of sharing and social experience, recreation and work.
The location is definitely strategic, in the Porta Nuova – Garibaldi – Corso Como district, the epitome of Milanese rebirth and urban development, an area that has become not just an important business district but also a reference point for design, finance, fashion and night life. An environmental and aesthetic experience made possible thanks to a custom design approach, resulting in a completely extroverted structure, with indoor-outdoor permeability.

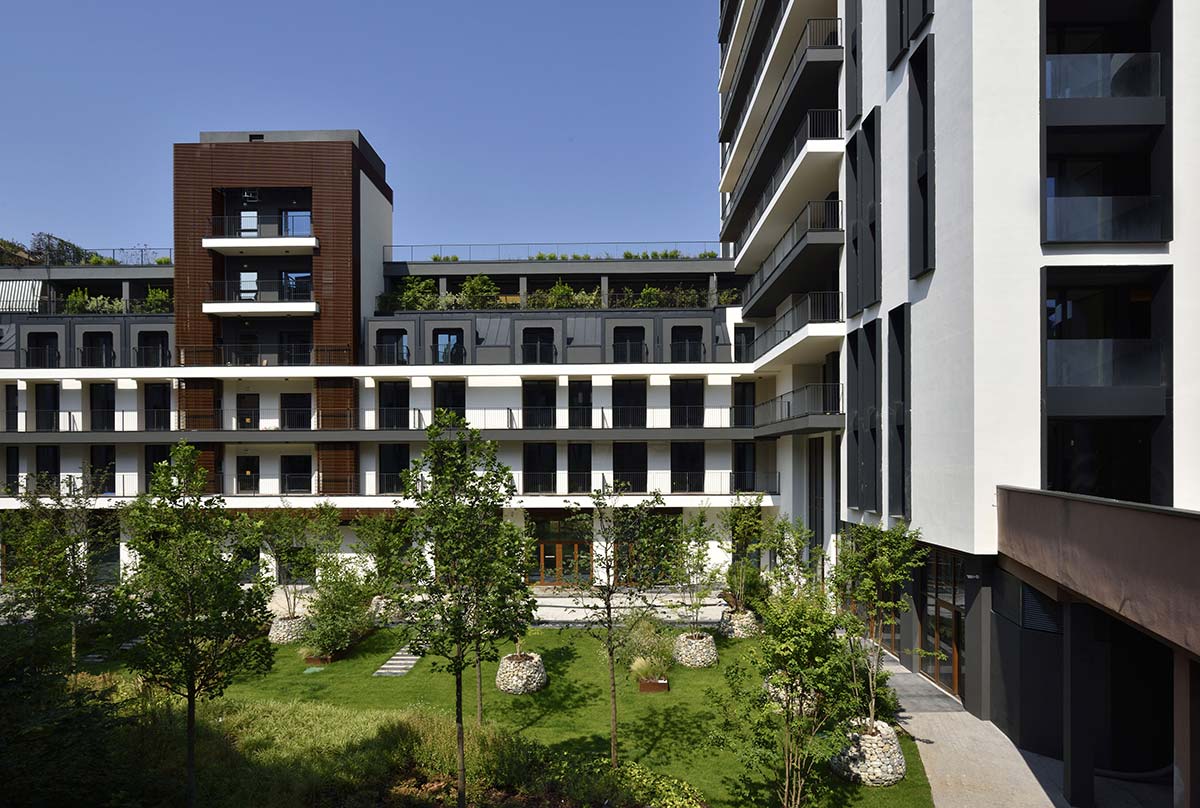
Asti Architetti has focused on the architectural arrangement, with a complex operation of urban mending that has facilitated the renewal of the entire block. The intervention on the existing building has given a new rhythm to the façades, permitting precise functional conversion of the interiors and putting a strong accent on collective spaces, boosted by the redesign of the external plaza and the internal garden of over 1000 sqm.
The social function performed by this open building, available to the city, is shared above all by the project of interior design, landscaping and greenery entrusted to Vudafieri-Saverino Partners, immediately visible at ground level, where services have been positioned for an active role of dialogue with the public. The studio has provided a contemporary interpretation of the Milanese design tradition, through the use of multicolored marble, a tribute to Lombard ceppo stone, the spectacle of marble walls, the ceilings with zones of different hues, the courtyard hidden inside the magnificent private garden of the hotel.
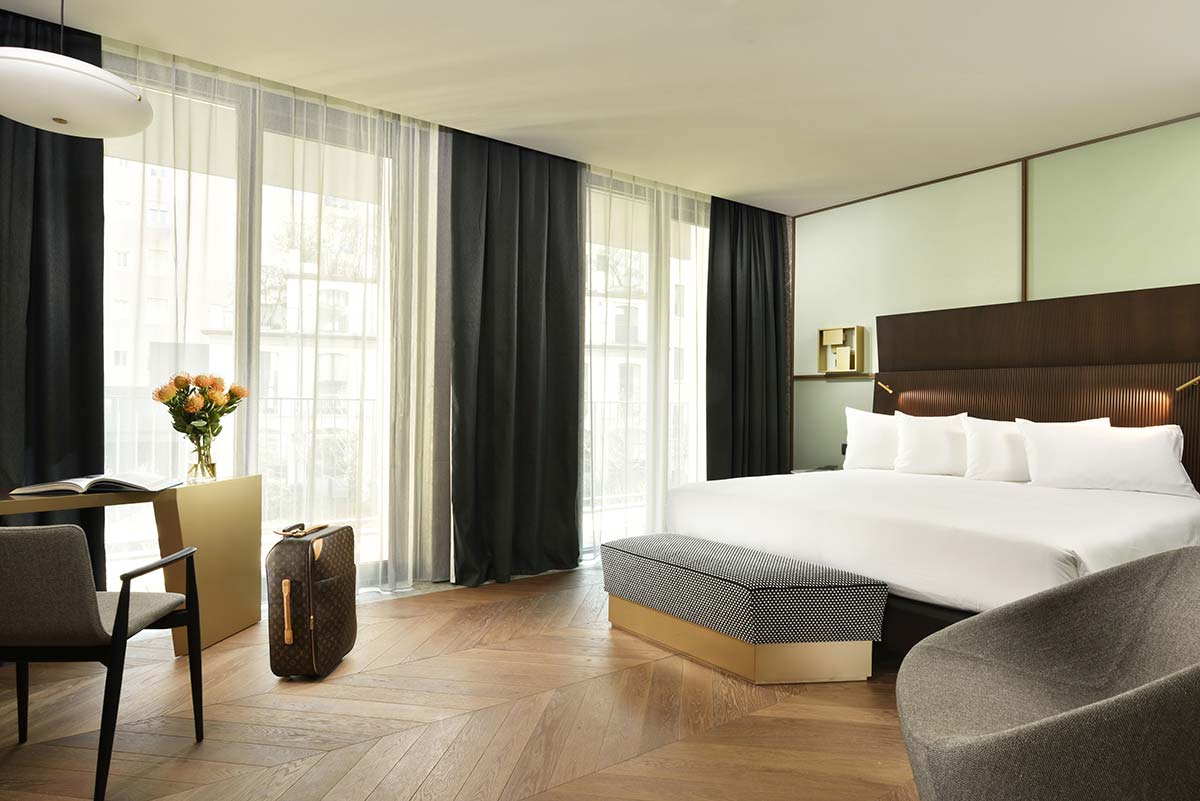

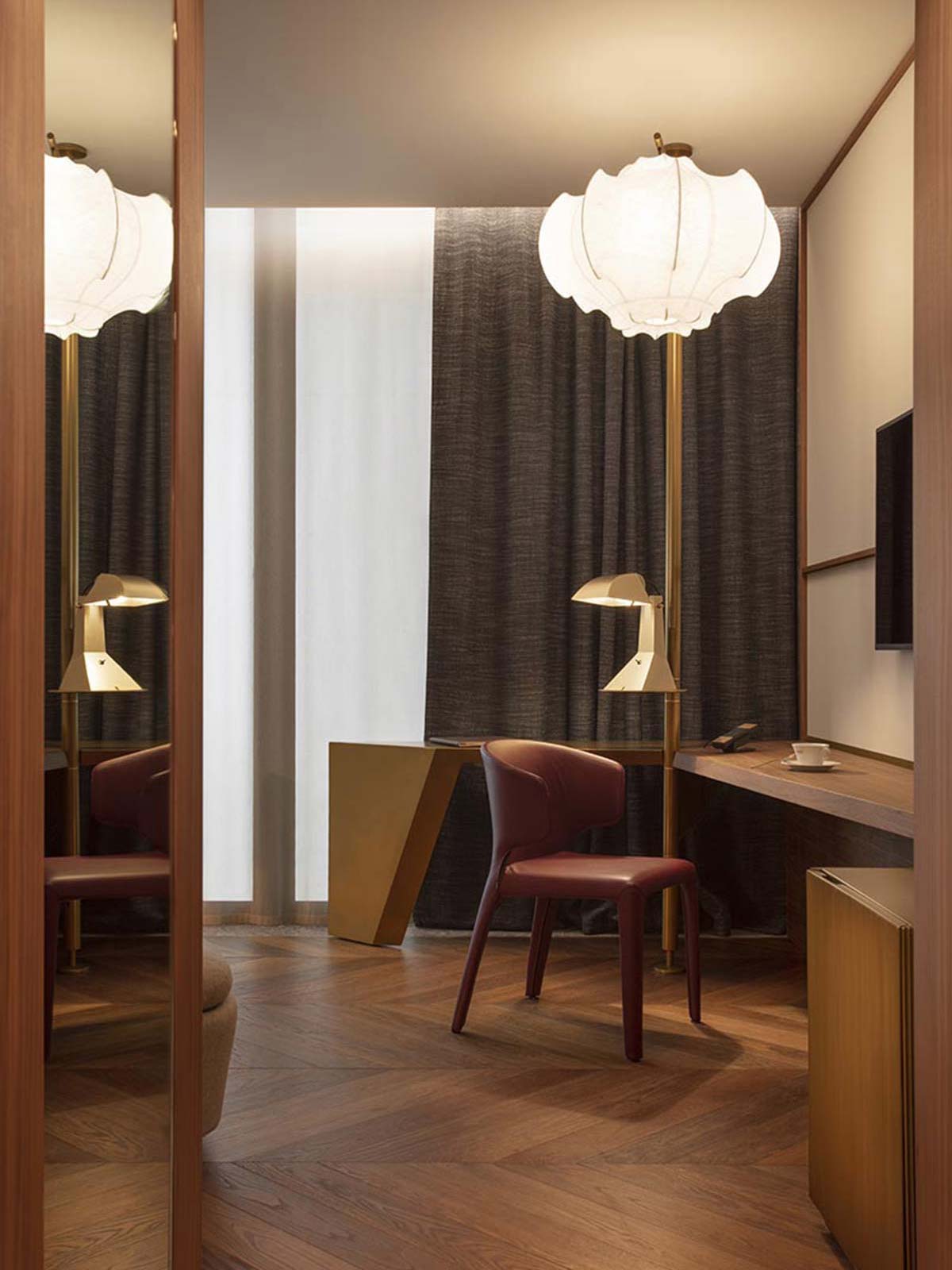
The same material concept applied to the communal spaces returns in the guestrooms – 173, on 12 levels – which feature floors in ceramic stone and dark oak slats, walls in marmorino subdivided into fields with slight chromatic variations, and headboards in ribbed walnut. The factor of continuity in all the spaces is the desk-console in brass, a custom design with a structure that can be modified to adapt to the different layouts of the rooms.
A leading role has been played by Concreta, the interior contractor specialized in custom furnishings and complements for hospitality structures: maximum attention to detail in every phase of the project, a global vision and an ability to work in perfect synergy with the studio Vudafieri-Saverino Partners have all been decisive factors for the creation of the interiors.


Especially for the completely personalized spaces of the 4 exclusive super-penthouses, equipped with panoramic terrace featuring Jacuzzi pools, on the rooftop of the 13th floor. Areas that can be adapted to various needs and shaped to different uses, even by means of unification in a single offering of over 900 sqm.
Finally, the greenery and outdoor spaces of Milano Verticale become vital, decisive elements for socializing – including the cuisine entrusted to the chef Enrico Bartolini – and for peaceful moments, as in the surprising inner garden of over 1000 sqm, with a canal of water running through various species of trees, grasses and shrubs.
