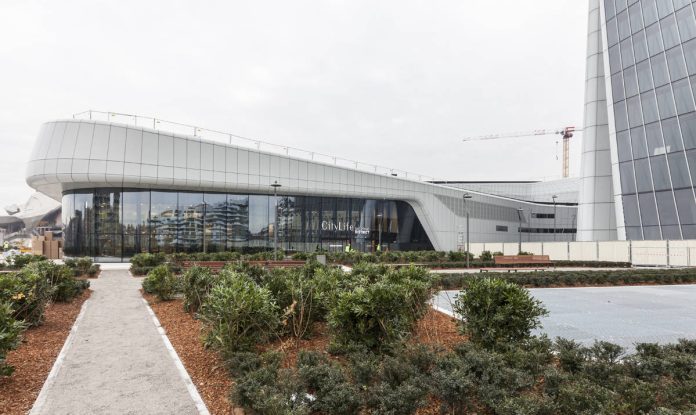Today, November 30, opens the most glamorous shopping center in Milan and the largest urban shopping district in Italy, a mall of 100 stores scattered over 32,000 sqm of surface dedicated to premium but accessible proposals, the most prestigious brands for home, fashion, technology and cosmetics and the best names in the bar and catering industry. A complete offer, including a Multiplex Cinema with 1200 seats, a supermarket and a diagnostic center.
Open from Monday to Sunday from 9am to 9pm, the CityLife Shopping District features an exclusive architectural structure, which is the signature of Zaha Hadid Architects, and is incorporated into the CityLife project, former urban center of the Milan Fair that represents, with its 366,000 square meters of space, one of the largest areas upgraded through urban planning in Europe.
For the concept behind the new Shopping District, Zaha Hadid Studio has resumed the fluid and delicate lines that characterize CityLife's residential complex to identify the volumes of the mall's architectural complex and define the interior design, enhanced by original and accurate solutions and details.
In the interior design project of the mall stands out the false ceiling made of laminated bamboo wood, which also covers the columns, giving life to so many sculptures, architectural "trees" gracefully scattered across the interior of the mall. Escalators and beams of light coming from convex skylights create a fascinating and engaging shopping path.
In the new Shopping District, the home and technology sectors include, among others, the stores of Habitat and Democracy Design, as well as Huawei's first European flagship store.
With a location curated by Pierre Favresse's Artistic Director and developed over three floors and 2,200 square meters of living space, Habitat hosts – alongside Le Café Habitat – the new lines and great classics of the catalog: furnishings, accessories, textiles, lamps and decorations, both for home and office and outdoor.
Armando Borghi, CityLife's CEO and José Maria Robles, Property Manager of Sonae Sierra Italia, partner of Generali Real Estate for the development and management of CityLife's Shopping District, delivered a speech during the day of the presentation.
CityLife, “the city-in-the city”
The CityLife venue – which stemmed from an international contest won by the project presented by internationally renowned architects such as Zaha Hadid, Arata Isozaki and Daniel Libeskind, includes three distinct architectural components: the three story commercial gallery designed by Zaha Hadid Architects; Piazza Tre Torri by One Works; the open-air pedestrian shopping street by Arch. Mauro Galantino, a natural and symbolic access door to the Shopping District from the residential area and the rest of the city. CityLife also encompasses a two-story residential complex: the one of Senofonte Street, designed by Zaha Hadid, and the residences in Spinola street, designed by Daniel Libeskind, both characterized by a unique and unmistakable architectural style and high level of innovation, quality and safety.
It completes the CityLife area, the large park of 173,000 sq m, a green area closed to traffic where you can get in contact with nature without leaving the city. The whole project, including the CityLife park, can be reached by using the new Line of the Milanese underway (M5), with the Tre Torri station located in the same square, or by public transport. There will also be about 1,500 parking spaces available for those arriving to the Shopping District by car.







